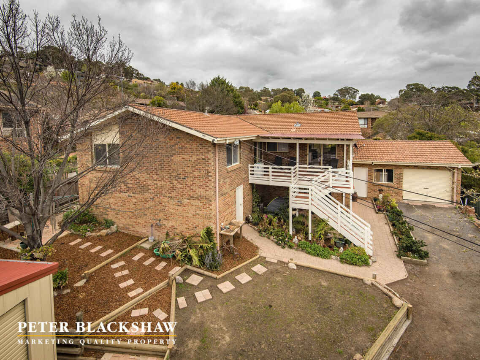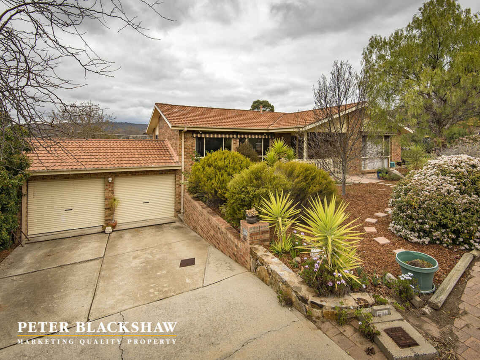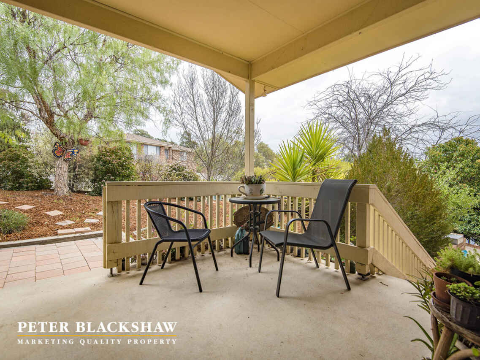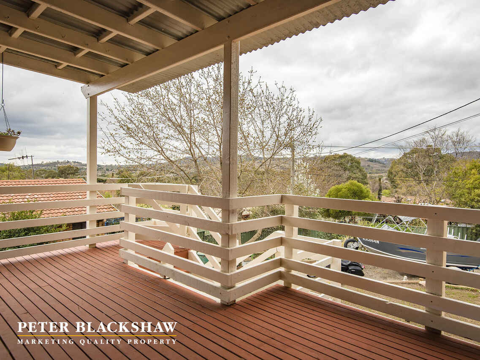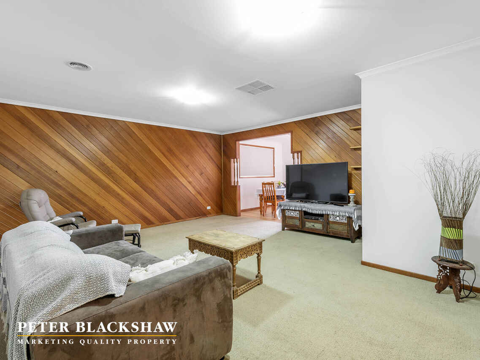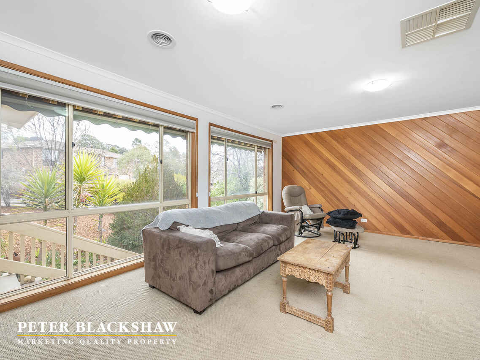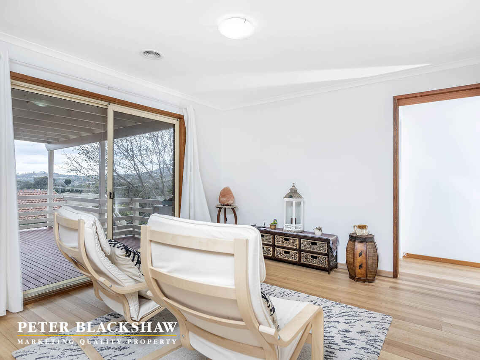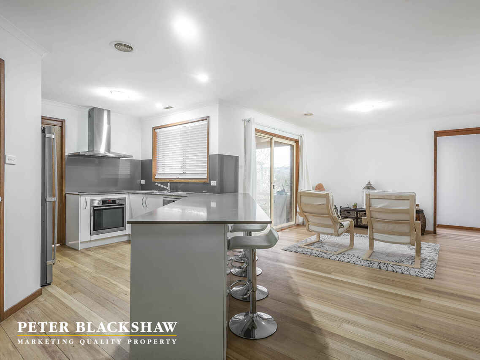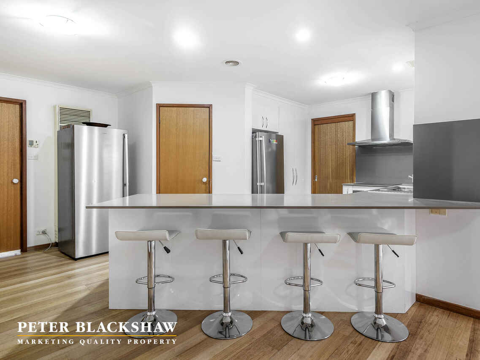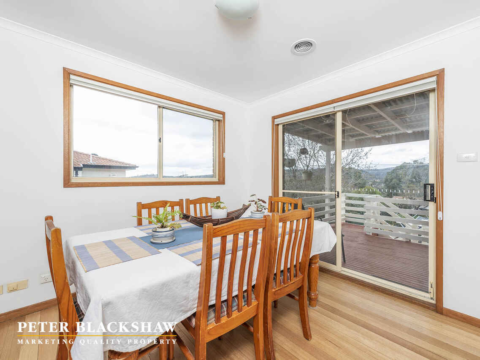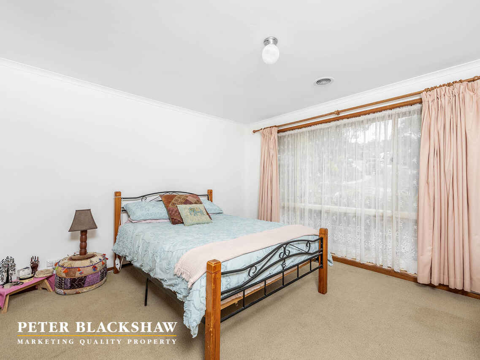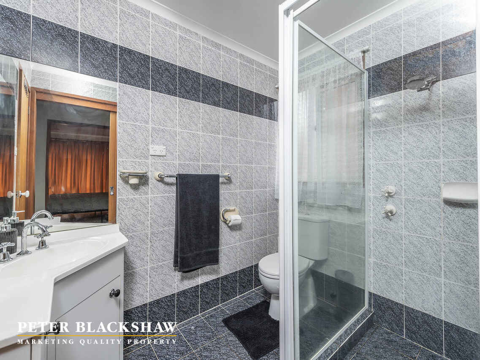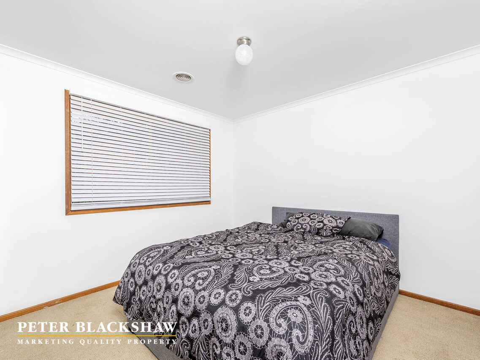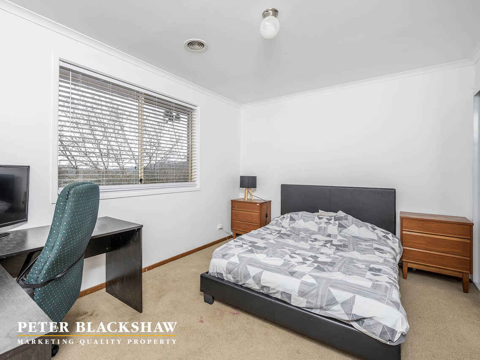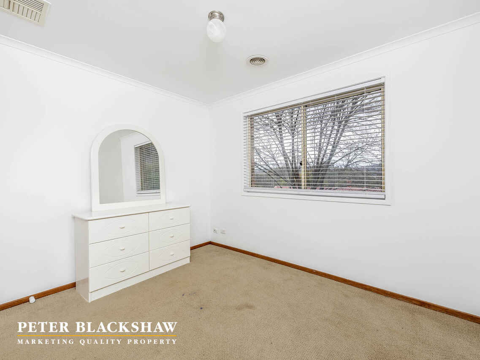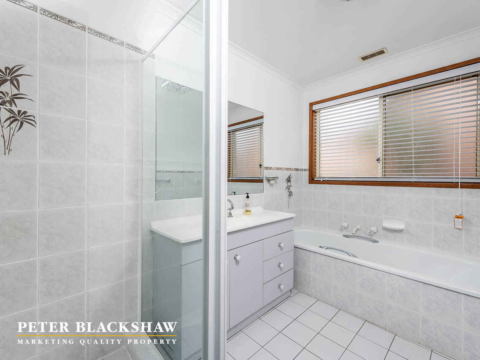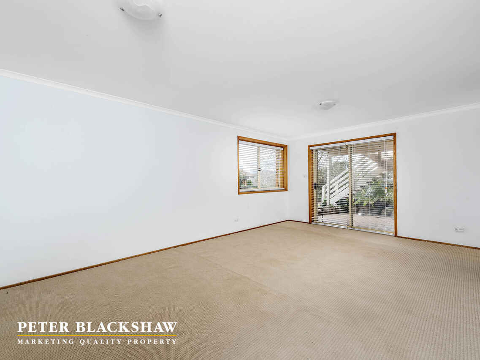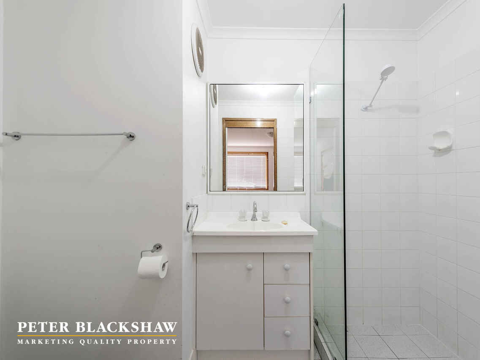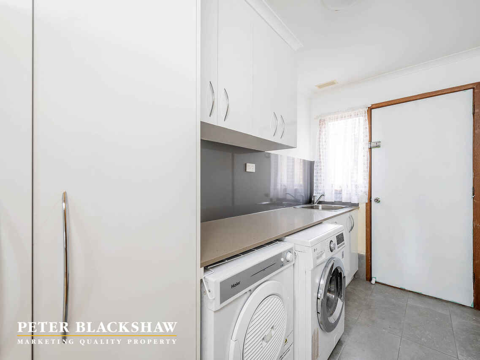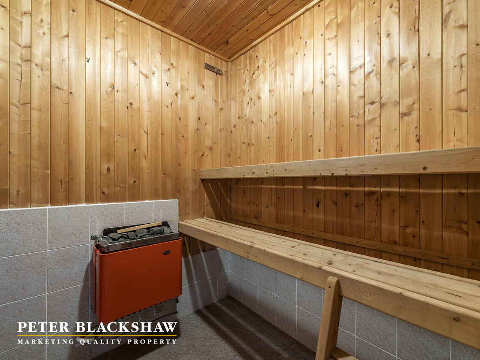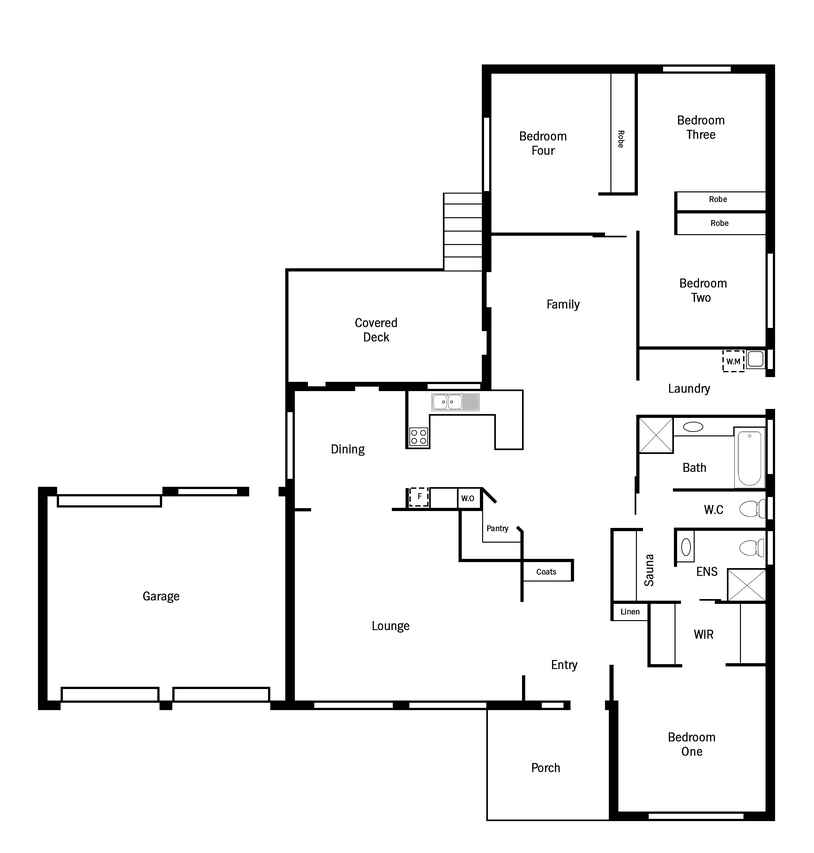Easy living with mountain views and so much more!
Sold
Location
Lot 145/19 Martley Circuit
Calwell ACT 2905
Details
4
3
4
EER: 3.0
House
Sold
Rates: | $2,491.00 annually |
Land area: | 870 sqm (approx) |
This home is set high on the hill in popular Calwell and amounst other quality properties. This spacious family home provides neat and comfortable sun filled living. The front of the residence features a large cheerful covered front porch with a lovely spot to watch the seasons change in the front garden. Internally there are four double sized bedrooms, all with neutral tones. The main bedroom has a large ensuite and an adjoining sauna. The large lounge features a stunning wooden panel feature wall with lovely views over the front garden through two large full length windows. The updated kitchen is modern and central in the home, it contains a stainless steel pyrolytic oven large induction cooktop and rangehood. The Caesar stone bench is massive with large drawers for all your cooking needs. Separate draws are provided in the kitchen cupboard space for crockery and containers. There is also a large walk-in-pantry with matching ceasar stone benches and loads of space for all the groceries and is a welcome feature to the kitchen. Adjoining the kitchen is a spaciously sized family room which gives access to the deck and takes in the lovely mountain views. This large covered entertaining deck provides an overview and access to the backyard and is a lovely location to enjoy the lovely mountain views. Underneath the home is an exceptionally large rumpus or teenage retreat. This area which contains a wall of built-in-cupboards, ensuite and spilt system could even be a great office. Additional features to this home that set it apart from the others is recently refurbished Tasmanian oak floorboards throughout the main areas, updated kitchen and laundry, ducted heating and cooling throughout and a sauna for your private use. Car accommodation is provided by a double lock up garage with rear roller door for backyard access PLUS an additional massive double lock up garage in the backyard for the perfect workshop or mancave. This much loved home is in a quiet pocket and has been tightly held for many years. Now is the time to secure an amazing property in this sought after area.
* Spacious four bedroom home
* Main bedroom with ensuite and sauna
* Elevated location with views
* Set amongst quality homes
* Ducted heating and cooling throughout
* Rumpus area underneath home with ensuite, split system and loads of cupboard space
* Tasmanian oak floorboards
* Updated kitchen and laundry
* Neutral tones throughout
* Covered front porch
* Double lockup garage
* Additional double lock up garage in backyard
* Low maintenance gardens
* Secure yard
* Excellent storage
* NBN
* Three phase power
* Close to schools, shops and public transport
Read More* Spacious four bedroom home
* Main bedroom with ensuite and sauna
* Elevated location with views
* Set amongst quality homes
* Ducted heating and cooling throughout
* Rumpus area underneath home with ensuite, split system and loads of cupboard space
* Tasmanian oak floorboards
* Updated kitchen and laundry
* Neutral tones throughout
* Covered front porch
* Double lockup garage
* Additional double lock up garage in backyard
* Low maintenance gardens
* Secure yard
* Excellent storage
* NBN
* Three phase power
* Close to schools, shops and public transport
Inspect
Contact agent
Listing agent
This home is set high on the hill in popular Calwell and amounst other quality properties. This spacious family home provides neat and comfortable sun filled living. The front of the residence features a large cheerful covered front porch with a lovely spot to watch the seasons change in the front garden. Internally there are four double sized bedrooms, all with neutral tones. The main bedroom has a large ensuite and an adjoining sauna. The large lounge features a stunning wooden panel feature wall with lovely views over the front garden through two large full length windows. The updated kitchen is modern and central in the home, it contains a stainless steel pyrolytic oven large induction cooktop and rangehood. The Caesar stone bench is massive with large drawers for all your cooking needs. Separate draws are provided in the kitchen cupboard space for crockery and containers. There is also a large walk-in-pantry with matching ceasar stone benches and loads of space for all the groceries and is a welcome feature to the kitchen. Adjoining the kitchen is a spaciously sized family room which gives access to the deck and takes in the lovely mountain views. This large covered entertaining deck provides an overview and access to the backyard and is a lovely location to enjoy the lovely mountain views. Underneath the home is an exceptionally large rumpus or teenage retreat. This area which contains a wall of built-in-cupboards, ensuite and spilt system could even be a great office. Additional features to this home that set it apart from the others is recently refurbished Tasmanian oak floorboards throughout the main areas, updated kitchen and laundry, ducted heating and cooling throughout and a sauna for your private use. Car accommodation is provided by a double lock up garage with rear roller door for backyard access PLUS an additional massive double lock up garage in the backyard for the perfect workshop or mancave. This much loved home is in a quiet pocket and has been tightly held for many years. Now is the time to secure an amazing property in this sought after area.
* Spacious four bedroom home
* Main bedroom with ensuite and sauna
* Elevated location with views
* Set amongst quality homes
* Ducted heating and cooling throughout
* Rumpus area underneath home with ensuite, split system and loads of cupboard space
* Tasmanian oak floorboards
* Updated kitchen and laundry
* Neutral tones throughout
* Covered front porch
* Double lockup garage
* Additional double lock up garage in backyard
* Low maintenance gardens
* Secure yard
* Excellent storage
* NBN
* Three phase power
* Close to schools, shops and public transport
Read More* Spacious four bedroom home
* Main bedroom with ensuite and sauna
* Elevated location with views
* Set amongst quality homes
* Ducted heating and cooling throughout
* Rumpus area underneath home with ensuite, split system and loads of cupboard space
* Tasmanian oak floorboards
* Updated kitchen and laundry
* Neutral tones throughout
* Covered front porch
* Double lockup garage
* Additional double lock up garage in backyard
* Low maintenance gardens
* Secure yard
* Excellent storage
* NBN
* Three phase power
* Close to schools, shops and public transport
Location
Lot 145/19 Martley Circuit
Calwell ACT 2905
Details
4
3
4
EER: 3.0
House
Sold
Rates: | $2,491.00 annually |
Land area: | 870 sqm (approx) |
This home is set high on the hill in popular Calwell and amounst other quality properties. This spacious family home provides neat and comfortable sun filled living. The front of the residence features a large cheerful covered front porch with a lovely spot to watch the seasons change in the front garden. Internally there are four double sized bedrooms, all with neutral tones. The main bedroom has a large ensuite and an adjoining sauna. The large lounge features a stunning wooden panel feature wall with lovely views over the front garden through two large full length windows. The updated kitchen is modern and central in the home, it contains a stainless steel pyrolytic oven large induction cooktop and rangehood. The Caesar stone bench is massive with large drawers for all your cooking needs. Separate draws are provided in the kitchen cupboard space for crockery and containers. There is also a large walk-in-pantry with matching ceasar stone benches and loads of space for all the groceries and is a welcome feature to the kitchen. Adjoining the kitchen is a spaciously sized family room which gives access to the deck and takes in the lovely mountain views. This large covered entertaining deck provides an overview and access to the backyard and is a lovely location to enjoy the lovely mountain views. Underneath the home is an exceptionally large rumpus or teenage retreat. This area which contains a wall of built-in-cupboards, ensuite and spilt system could even be a great office. Additional features to this home that set it apart from the others is recently refurbished Tasmanian oak floorboards throughout the main areas, updated kitchen and laundry, ducted heating and cooling throughout and a sauna for your private use. Car accommodation is provided by a double lock up garage with rear roller door for backyard access PLUS an additional massive double lock up garage in the backyard for the perfect workshop or mancave. This much loved home is in a quiet pocket and has been tightly held for many years. Now is the time to secure an amazing property in this sought after area.
* Spacious four bedroom home
* Main bedroom with ensuite and sauna
* Elevated location with views
* Set amongst quality homes
* Ducted heating and cooling throughout
* Rumpus area underneath home with ensuite, split system and loads of cupboard space
* Tasmanian oak floorboards
* Updated kitchen and laundry
* Neutral tones throughout
* Covered front porch
* Double lockup garage
* Additional double lock up garage in backyard
* Low maintenance gardens
* Secure yard
* Excellent storage
* NBN
* Three phase power
* Close to schools, shops and public transport
Read More* Spacious four bedroom home
* Main bedroom with ensuite and sauna
* Elevated location with views
* Set amongst quality homes
* Ducted heating and cooling throughout
* Rumpus area underneath home with ensuite, split system and loads of cupboard space
* Tasmanian oak floorboards
* Updated kitchen and laundry
* Neutral tones throughout
* Covered front porch
* Double lockup garage
* Additional double lock up garage in backyard
* Low maintenance gardens
* Secure yard
* Excellent storage
* NBN
* Three phase power
* Close to schools, shops and public transport
Inspect
Contact agent


