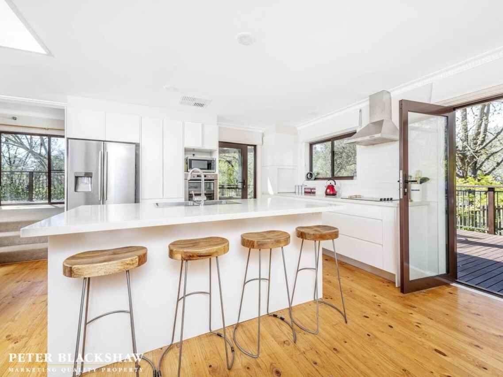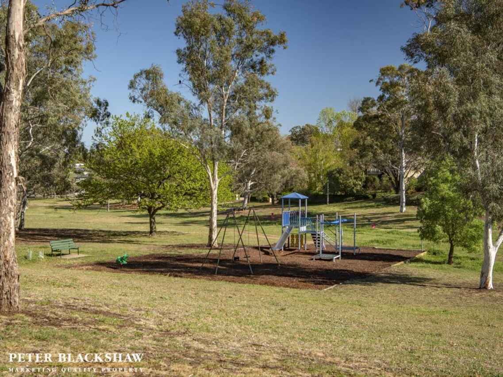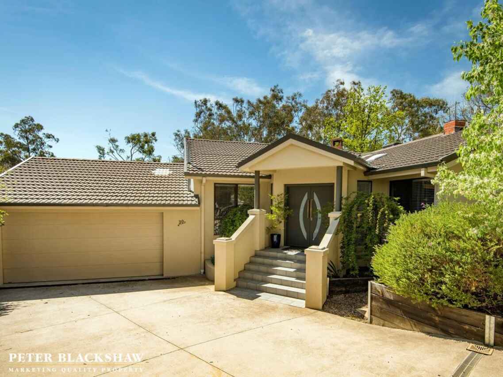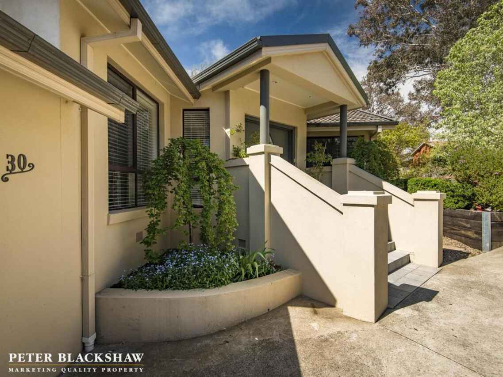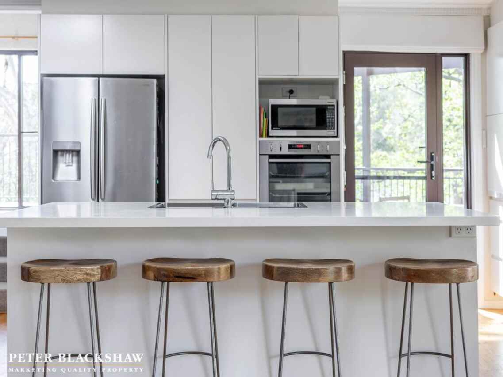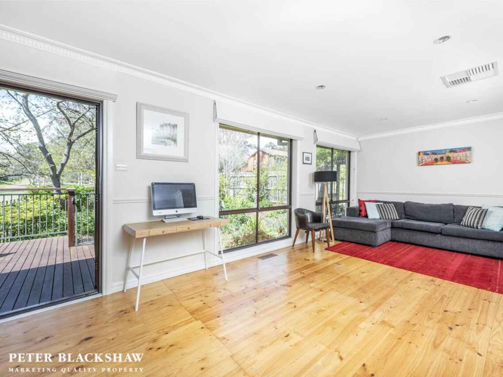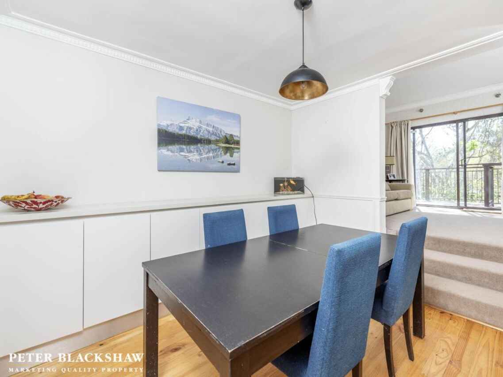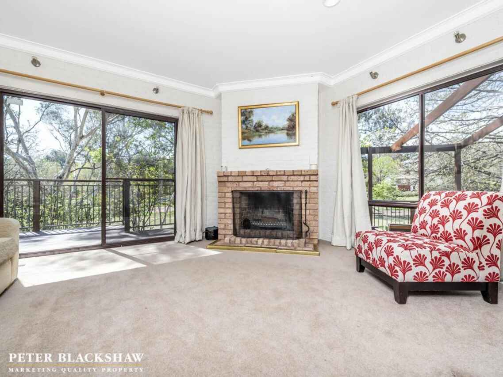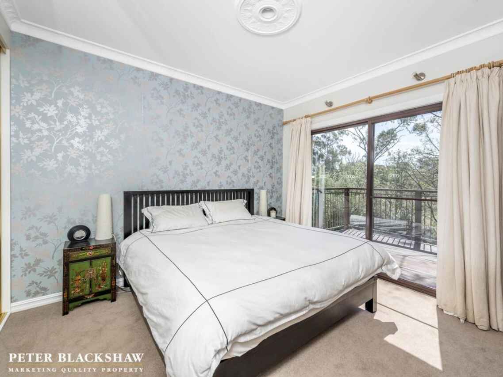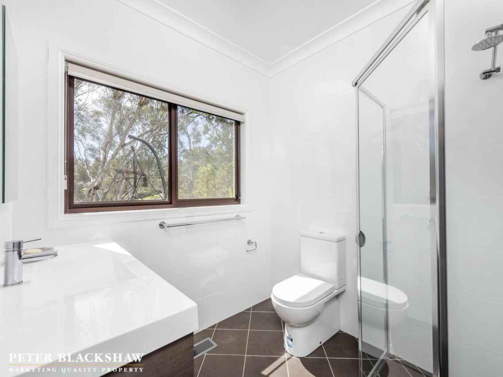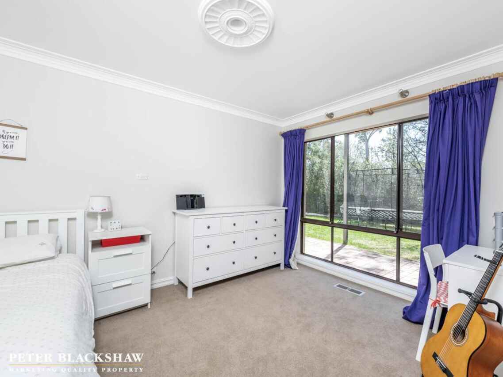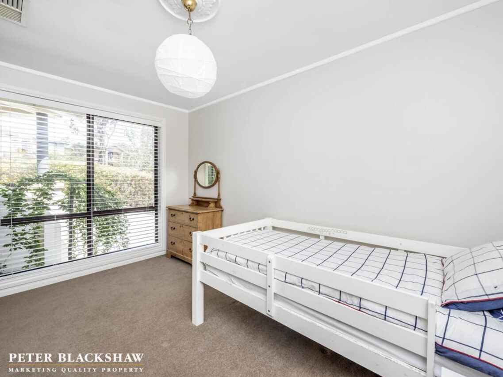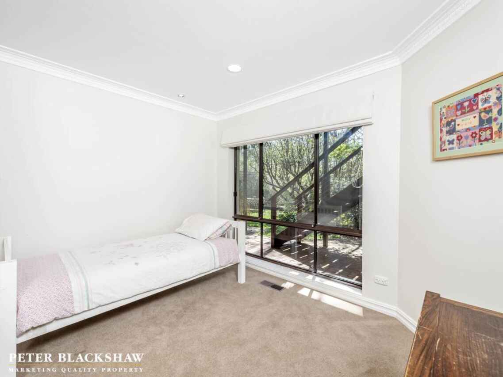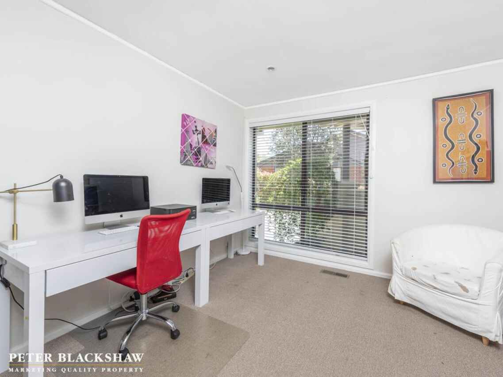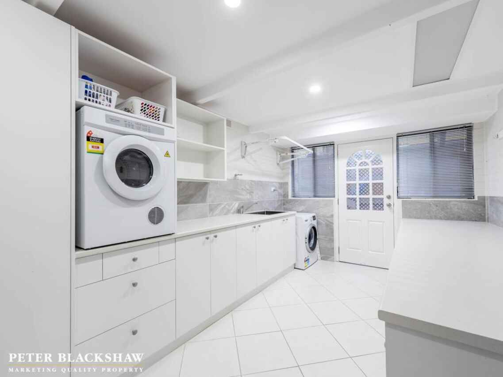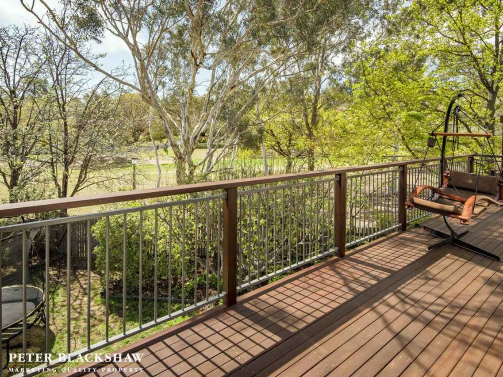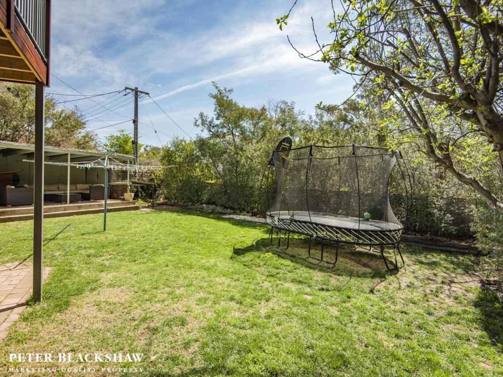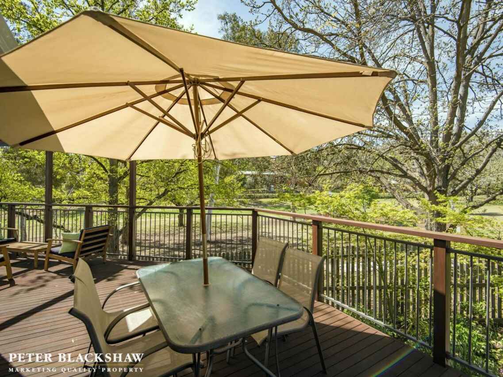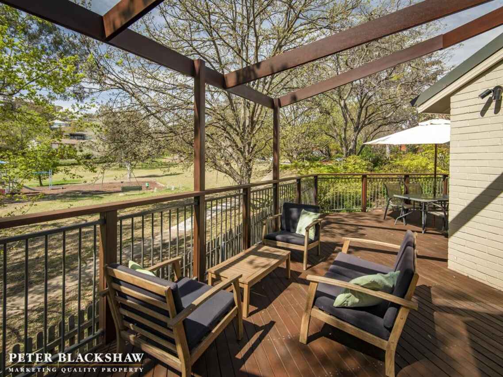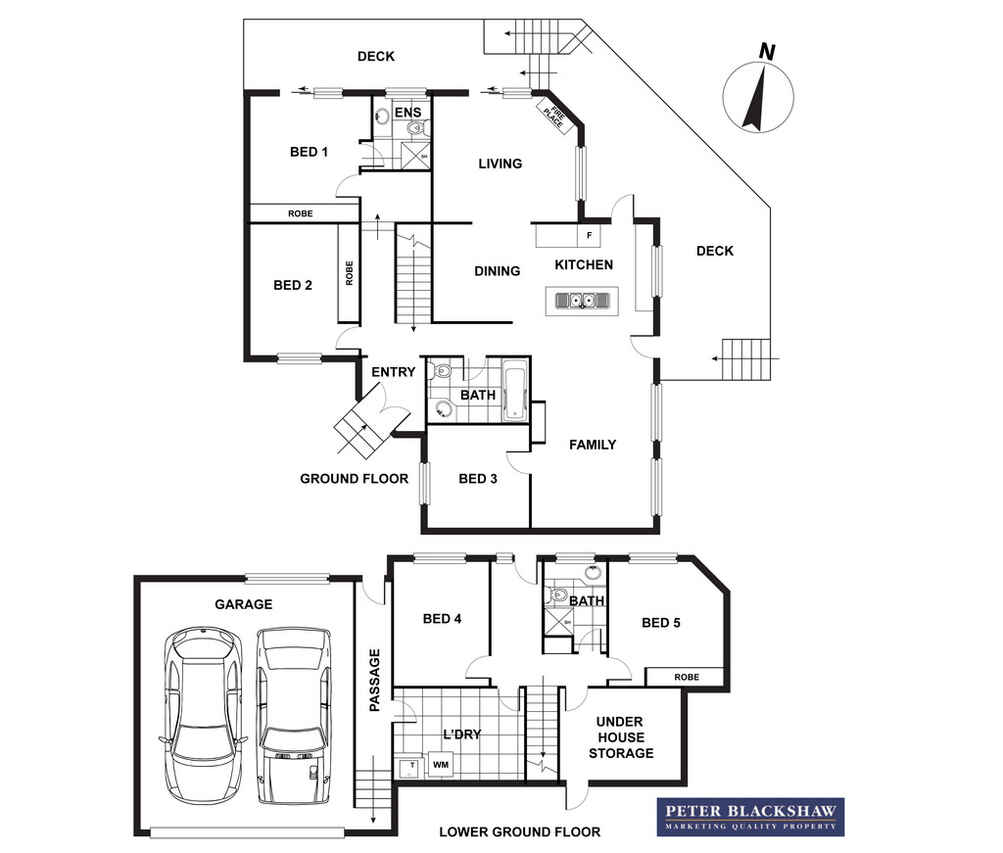Ideal family home close to parkland
Sold
Location
30 Goble Street
Hughes ACT 2605
Details
5
3
2
EER: 1.0
House
Auction Sunday, 3 Nov 01:00 PM On site
Rates: | $4,605.00 annually |
Land area: | 938 sqm (approx) |
Building size: | 206 sqm (approx) |
On the fringe of the Inner South in a quiet loop street is a fabulous 5-bedroom family home boasting a unique semi-rural feel. Beautifully positioned with uninterrupted vistas to scenic parkland, and a small, yet convenient, children's playground this home provides long term appeal and a peaceful lifestyle. Well-appointed with northerly aspect, the interior is spacious with a flexible flowing floorplan providing a variety of living options. All the main living areas are beautifully oriented towards the sun and are filled with warmth and light. The lounge exudes an ambience and a relaxed environment with an open fireplace for those cold Canberra nights, and a room which leads out to a lovely entertainer's deck with bbq overlooking parkland. A range of attractive features carry throughout the interior including timber floors, and pleasant easy to live with neutral dcor. A fresh white custom-built designer kitchen was recently installed with stylish touches including quality stone benchtops, and stainless-steel European appliances. The bedroom wing accommodates generously with 5 bedrooms in total, 3 upstairs with the master and a recently renovated classy ensuite. Downstairs an additional 2 bedrooms with main bathroom provide well for guests or possibly a teenager's region. A very spacious laundry is also configured well and very practical for family living. A great bonus is an incredibly large versatile storage room downstairs, ideal for stowage, or could easily be converted to a playroom, media room or even used as a wine cellar. The home is surrounded by stunning established gardens at the front with maples dappled throughout the landscaping casting divine shade. The rear garden also provides for children with a generous lawn area and a gate of convenience which leads to the parkland.
An oversized double garage with internal access provides plenty of car accommodation and storage space. Prime central location positions this home superbly, with close proximity to Red Hill Nature Reserve, Federal Golf Course, numerous quality schools and parks, The Canberra Hospital and option of many local shops, Woden Valley Shopping precinct and public transport.
Features:
- Stunning home with spacious north facing living areas with views across parkland to Red Hill walking trails
- 5 bedrooms with a variety of flexible living options
- Charming open fireplace
- Timber floors and neutral colour scheme
- Brand new Designer kitchen with custom joinery, stone benchtops, and European stainless-steel appliances
- Stylish newly renovated designer ensuite
- Summer BBQs on the north facing treetop deck overlooking nature reserve
- Gas heating - ducted heating boiler
- Evaporative cooling
- Extensive storage with option to convert to playroom, media room, or even a large wine cellar
- Oversized double garage with internal access, also with additional storage
Read MoreAn oversized double garage with internal access provides plenty of car accommodation and storage space. Prime central location positions this home superbly, with close proximity to Red Hill Nature Reserve, Federal Golf Course, numerous quality schools and parks, The Canberra Hospital and option of many local shops, Woden Valley Shopping precinct and public transport.
Features:
- Stunning home with spacious north facing living areas with views across parkland to Red Hill walking trails
- 5 bedrooms with a variety of flexible living options
- Charming open fireplace
- Timber floors and neutral colour scheme
- Brand new Designer kitchen with custom joinery, stone benchtops, and European stainless-steel appliances
- Stylish newly renovated designer ensuite
- Summer BBQs on the north facing treetop deck overlooking nature reserve
- Gas heating - ducted heating boiler
- Evaporative cooling
- Extensive storage with option to convert to playroom, media room, or even a large wine cellar
- Oversized double garage with internal access, also with additional storage
Inspect
Contact agent
Listing agent
On the fringe of the Inner South in a quiet loop street is a fabulous 5-bedroom family home boasting a unique semi-rural feel. Beautifully positioned with uninterrupted vistas to scenic parkland, and a small, yet convenient, children's playground this home provides long term appeal and a peaceful lifestyle. Well-appointed with northerly aspect, the interior is spacious with a flexible flowing floorplan providing a variety of living options. All the main living areas are beautifully oriented towards the sun and are filled with warmth and light. The lounge exudes an ambience and a relaxed environment with an open fireplace for those cold Canberra nights, and a room which leads out to a lovely entertainer's deck with bbq overlooking parkland. A range of attractive features carry throughout the interior including timber floors, and pleasant easy to live with neutral dcor. A fresh white custom-built designer kitchen was recently installed with stylish touches including quality stone benchtops, and stainless-steel European appliances. The bedroom wing accommodates generously with 5 bedrooms in total, 3 upstairs with the master and a recently renovated classy ensuite. Downstairs an additional 2 bedrooms with main bathroom provide well for guests or possibly a teenager's region. A very spacious laundry is also configured well and very practical for family living. A great bonus is an incredibly large versatile storage room downstairs, ideal for stowage, or could easily be converted to a playroom, media room or even used as a wine cellar. The home is surrounded by stunning established gardens at the front with maples dappled throughout the landscaping casting divine shade. The rear garden also provides for children with a generous lawn area and a gate of convenience which leads to the parkland.
An oversized double garage with internal access provides plenty of car accommodation and storage space. Prime central location positions this home superbly, with close proximity to Red Hill Nature Reserve, Federal Golf Course, numerous quality schools and parks, The Canberra Hospital and option of many local shops, Woden Valley Shopping precinct and public transport.
Features:
- Stunning home with spacious north facing living areas with views across parkland to Red Hill walking trails
- 5 bedrooms with a variety of flexible living options
- Charming open fireplace
- Timber floors and neutral colour scheme
- Brand new Designer kitchen with custom joinery, stone benchtops, and European stainless-steel appliances
- Stylish newly renovated designer ensuite
- Summer BBQs on the north facing treetop deck overlooking nature reserve
- Gas heating - ducted heating boiler
- Evaporative cooling
- Extensive storage with option to convert to playroom, media room, or even a large wine cellar
- Oversized double garage with internal access, also with additional storage
Read MoreAn oversized double garage with internal access provides plenty of car accommodation and storage space. Prime central location positions this home superbly, with close proximity to Red Hill Nature Reserve, Federal Golf Course, numerous quality schools and parks, The Canberra Hospital and option of many local shops, Woden Valley Shopping precinct and public transport.
Features:
- Stunning home with spacious north facing living areas with views across parkland to Red Hill walking trails
- 5 bedrooms with a variety of flexible living options
- Charming open fireplace
- Timber floors and neutral colour scheme
- Brand new Designer kitchen with custom joinery, stone benchtops, and European stainless-steel appliances
- Stylish newly renovated designer ensuite
- Summer BBQs on the north facing treetop deck overlooking nature reserve
- Gas heating - ducted heating boiler
- Evaporative cooling
- Extensive storage with option to convert to playroom, media room, or even a large wine cellar
- Oversized double garage with internal access, also with additional storage
Location
30 Goble Street
Hughes ACT 2605
Details
5
3
2
EER: 1.0
House
Auction Sunday, 3 Nov 01:00 PM On site
Rates: | $4,605.00 annually |
Land area: | 938 sqm (approx) |
Building size: | 206 sqm (approx) |
On the fringe of the Inner South in a quiet loop street is a fabulous 5-bedroom family home boasting a unique semi-rural feel. Beautifully positioned with uninterrupted vistas to scenic parkland, and a small, yet convenient, children's playground this home provides long term appeal and a peaceful lifestyle. Well-appointed with northerly aspect, the interior is spacious with a flexible flowing floorplan providing a variety of living options. All the main living areas are beautifully oriented towards the sun and are filled with warmth and light. The lounge exudes an ambience and a relaxed environment with an open fireplace for those cold Canberra nights, and a room which leads out to a lovely entertainer's deck with bbq overlooking parkland. A range of attractive features carry throughout the interior including timber floors, and pleasant easy to live with neutral dcor. A fresh white custom-built designer kitchen was recently installed with stylish touches including quality stone benchtops, and stainless-steel European appliances. The bedroom wing accommodates generously with 5 bedrooms in total, 3 upstairs with the master and a recently renovated classy ensuite. Downstairs an additional 2 bedrooms with main bathroom provide well for guests or possibly a teenager's region. A very spacious laundry is also configured well and very practical for family living. A great bonus is an incredibly large versatile storage room downstairs, ideal for stowage, or could easily be converted to a playroom, media room or even used as a wine cellar. The home is surrounded by stunning established gardens at the front with maples dappled throughout the landscaping casting divine shade. The rear garden also provides for children with a generous lawn area and a gate of convenience which leads to the parkland.
An oversized double garage with internal access provides plenty of car accommodation and storage space. Prime central location positions this home superbly, with close proximity to Red Hill Nature Reserve, Federal Golf Course, numerous quality schools and parks, The Canberra Hospital and option of many local shops, Woden Valley Shopping precinct and public transport.
Features:
- Stunning home with spacious north facing living areas with views across parkland to Red Hill walking trails
- 5 bedrooms with a variety of flexible living options
- Charming open fireplace
- Timber floors and neutral colour scheme
- Brand new Designer kitchen with custom joinery, stone benchtops, and European stainless-steel appliances
- Stylish newly renovated designer ensuite
- Summer BBQs on the north facing treetop deck overlooking nature reserve
- Gas heating - ducted heating boiler
- Evaporative cooling
- Extensive storage with option to convert to playroom, media room, or even a large wine cellar
- Oversized double garage with internal access, also with additional storage
Read MoreAn oversized double garage with internal access provides plenty of car accommodation and storage space. Prime central location positions this home superbly, with close proximity to Red Hill Nature Reserve, Federal Golf Course, numerous quality schools and parks, The Canberra Hospital and option of many local shops, Woden Valley Shopping precinct and public transport.
Features:
- Stunning home with spacious north facing living areas with views across parkland to Red Hill walking trails
- 5 bedrooms with a variety of flexible living options
- Charming open fireplace
- Timber floors and neutral colour scheme
- Brand new Designer kitchen with custom joinery, stone benchtops, and European stainless-steel appliances
- Stylish newly renovated designer ensuite
- Summer BBQs on the north facing treetop deck overlooking nature reserve
- Gas heating - ducted heating boiler
- Evaporative cooling
- Extensive storage with option to convert to playroom, media room, or even a large wine cellar
- Oversized double garage with internal access, also with additional storage
Inspect
Contact agent


