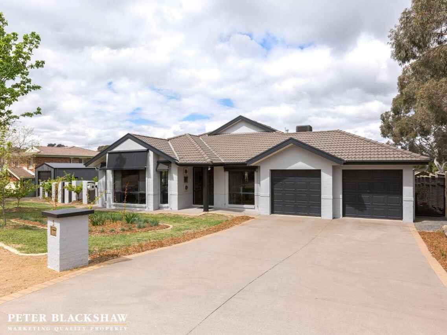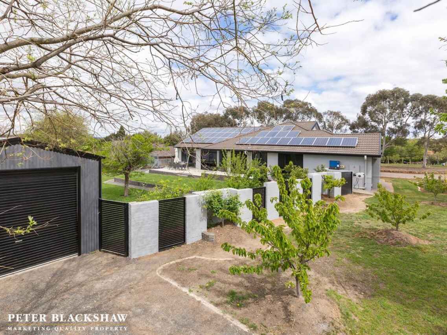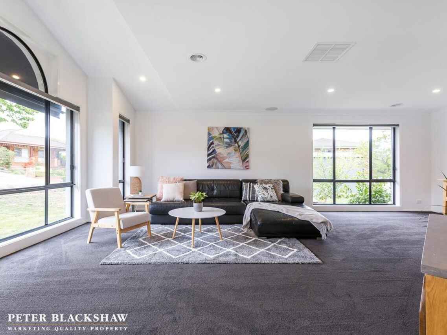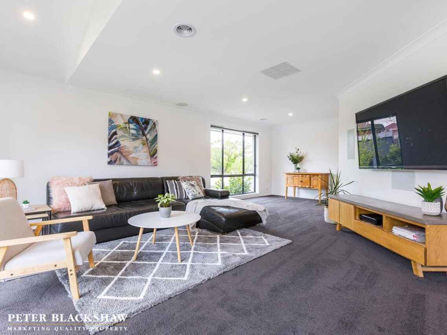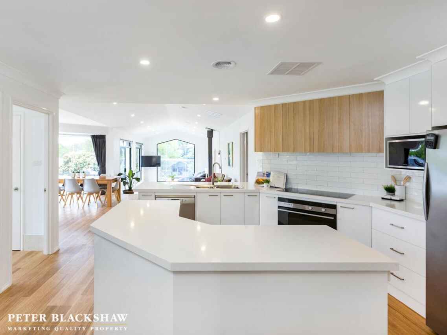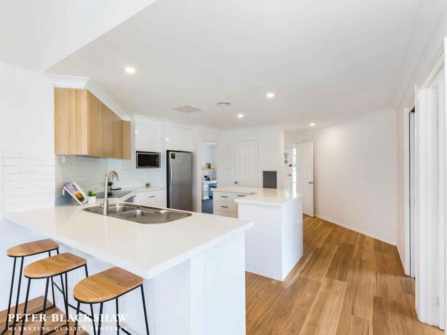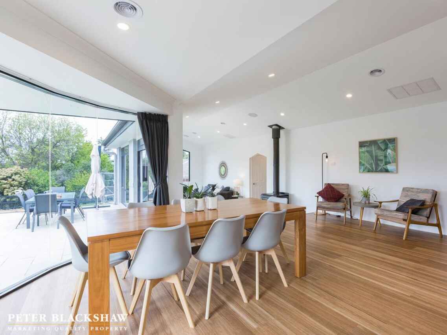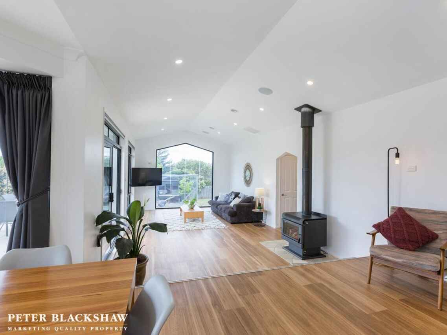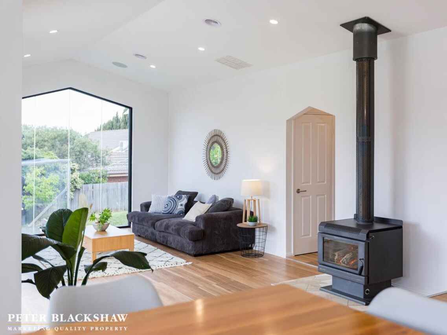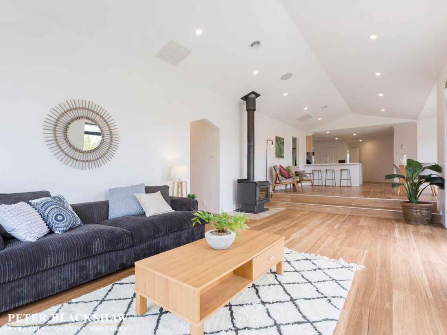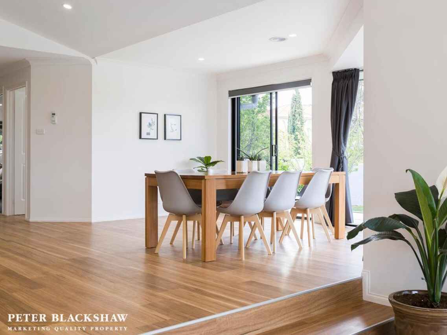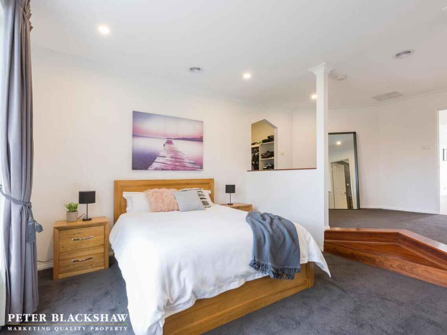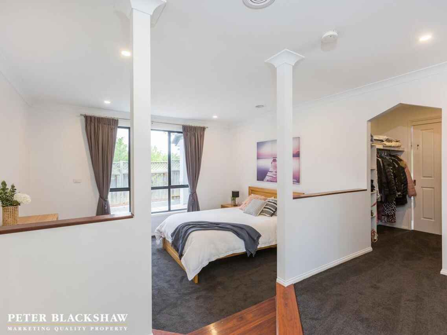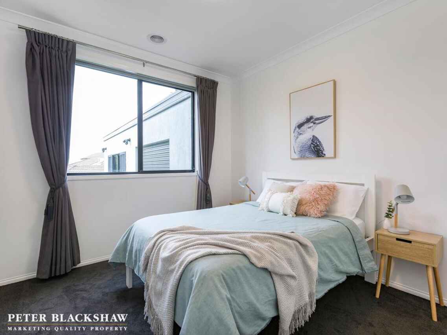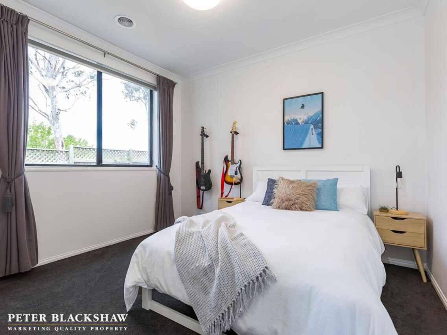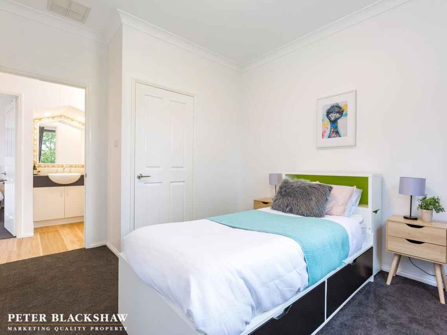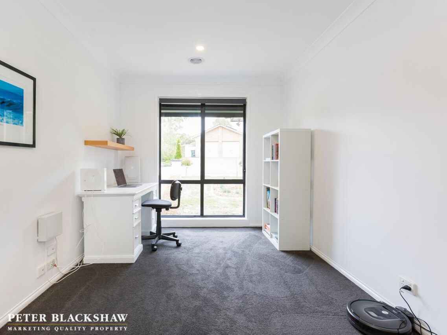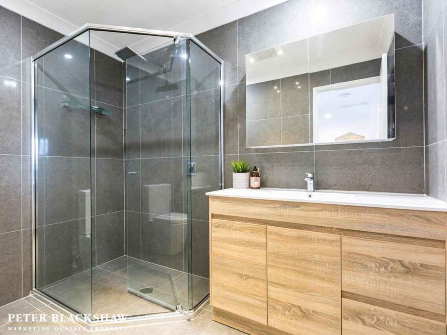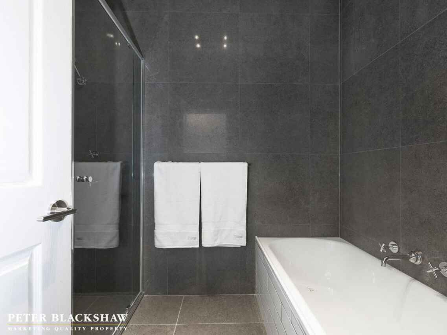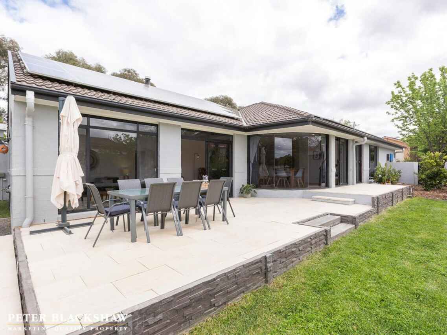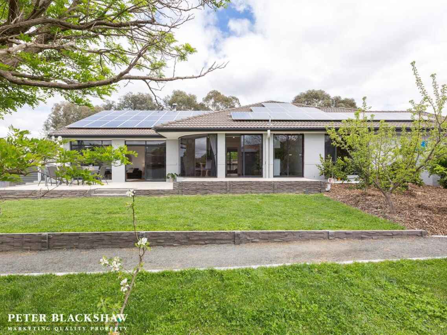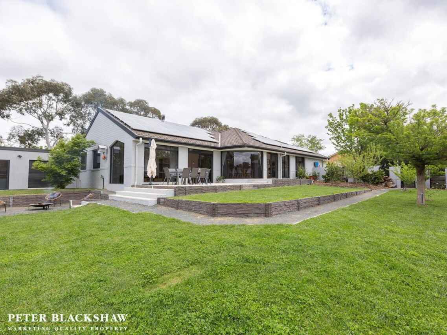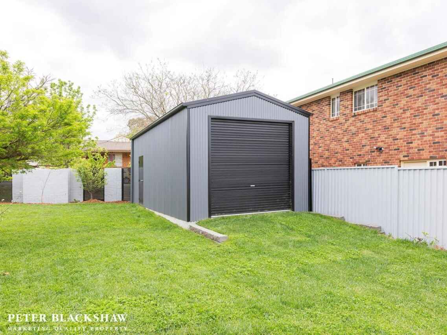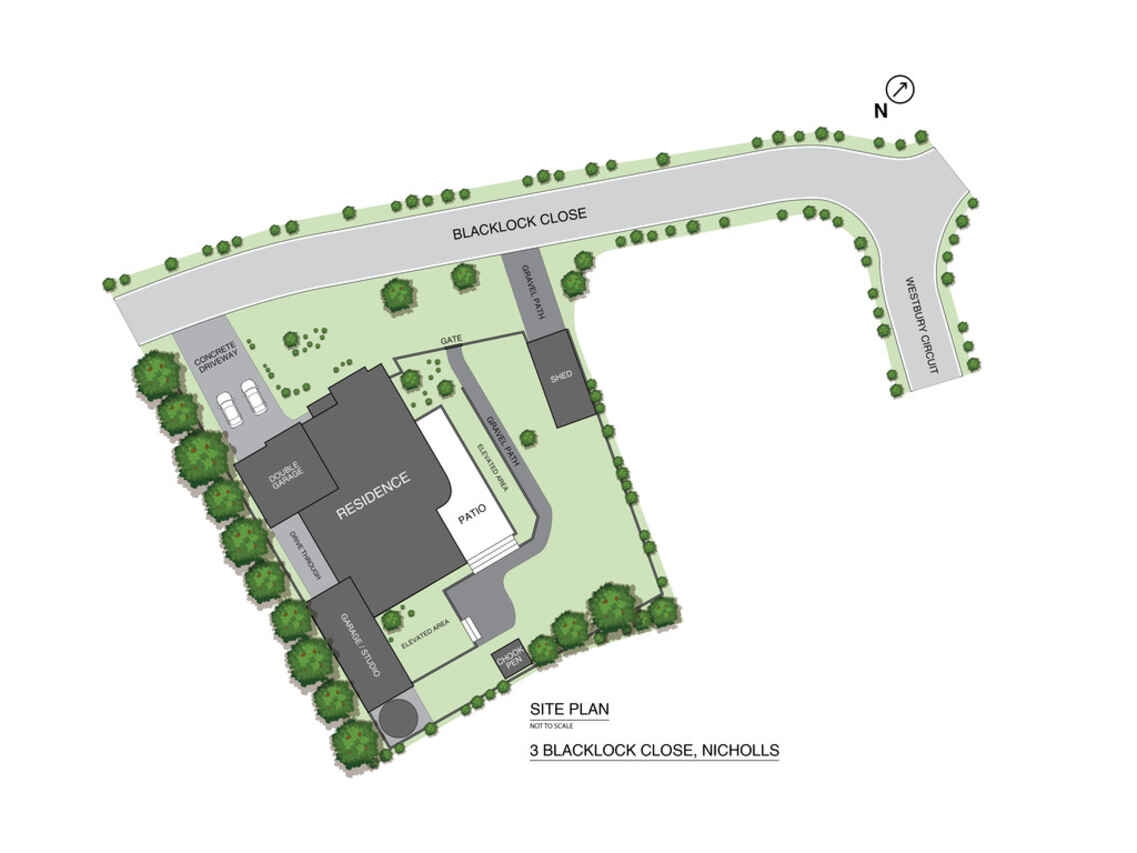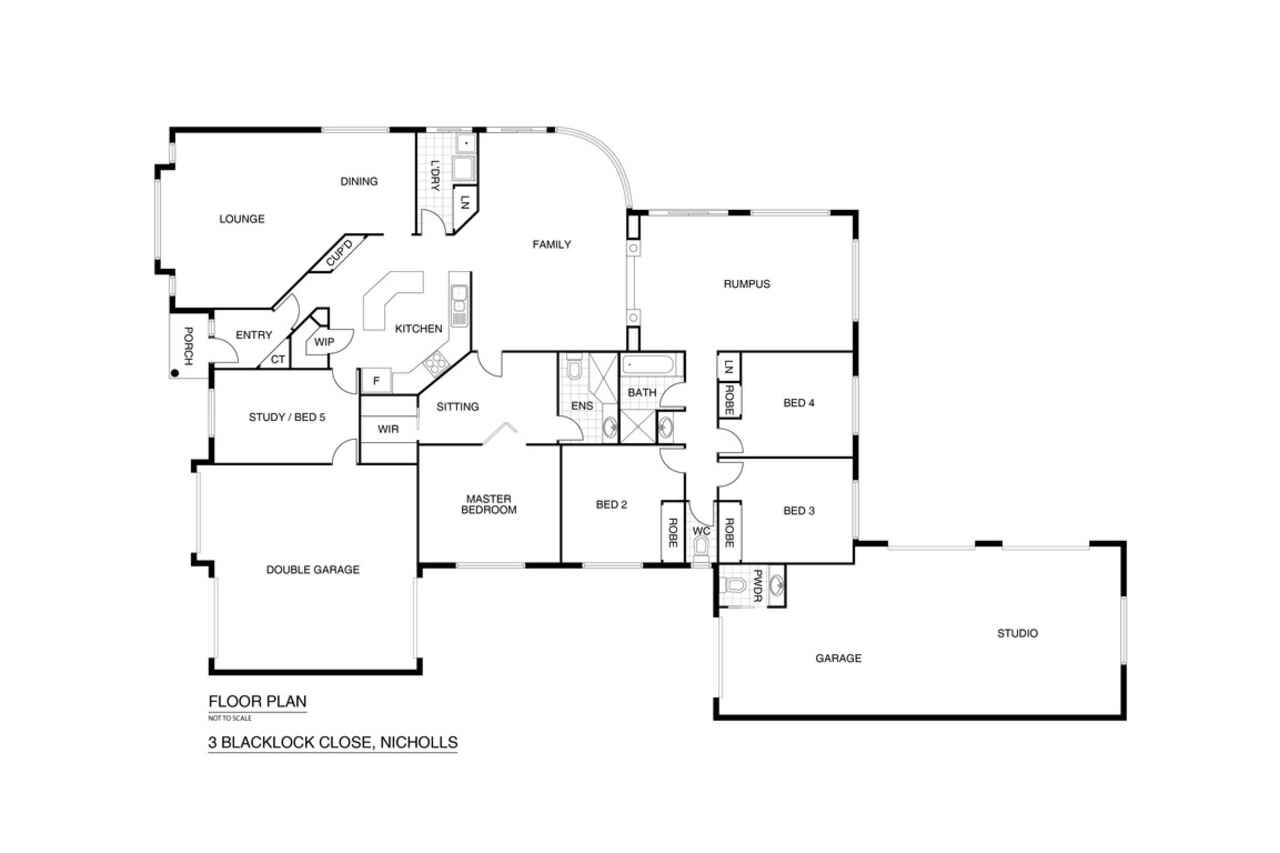A home of space, privacy and tranquility
Sold
Location
3 Blacklock Close
Nicholls ACT 2913
Details
5
2
5
EER: 5.5
House
Auction Saturday, 9 Nov 10:00 AM On-site
Rates: | $3,371.38 annually |
Land area: | 1451 sqm (approx) |
Building size: | 339 sqm (approx) |
Sitting on a rare 1450m2 parcel of land in the blue-ribbon suburb of Nicholls is this superb five-bedroom home built to exacting standards over an impressive 300m2. With an abundance of room for any family configuration to spread their wings, this idyllic home also offers the astute buyer peace and tranquility, located on a quiet, no-through street with fantastic neighbours and parkland on either side of the property.
Quality workmanship is on display in every angle of this fully renovated residence. Upon entering the home, you are greeted by a large welcoming entryway with the 5th bedroom/study to your right - the perfect option for anyone needing to run a home office. To the left, you are presented with a stunning formal family/dining area that is sun-drenched as the result of an abundance of windows that allow light and warmth to cascade through. This formal area flows onto a showstopping open plan kitchen, meals and rumpus area with cathedral ceilings. Another generous bank of windows perfectly showcases the huge, private backyard and paved entertaining area, providing a sense of rural living in an urban environment.
The newly renovated chef's kitchen features 40mm stone benchtops, soft-close drawers, 900mm induction cooktop, plus a self-cleaning oven, all within reach of the spacious meals area to make entertaining a breeze. After a meal, you can retreat to the sunken rumpus room and enjoy the ambiance of the fireplace and in-built surround-sound system while you look out across another enclave of windows that further reinforces this home's spectacular indoor/outdoor connection.
Privacy is assured with the huge segregated master suite, featuring a large walk-in robe and stunning ensuite with floor-to-ceiling tiles. The remaining double-sized bedrooms are located together in a wide hallway near the main bathroom and all feature built-in robes.
The vast outdoor space comes complete with an entertaining area and a huge backyard that is complemented by a new irrigation system, fruit trees, a 30,000-litre water tank and chickens housed in a secure chickenrun. Coupled with a playground located right beside the property, you can picture the memories that this home beckons you to create.
Motor enthusiasts of any level will be spoilt for choice on where to park their cars, bikes, caravan or trailer with three separate spaces on offer: a double garage with internal access to the home; drive-through access to a second double garage with workshop and powder room; and a Colourbond shed with separate driveway, currently used by the owners to store their caravan.
This unique and distinctive home with space in abundance provides you with a myriad of possibilities to configure the indoor and outdoor living spaces to the exact needs of your family. Plus, you can move-in with peace-of-mind that all of the hard work has been done: new bathrooms, kitchen, flooring, paint, blinds and curtains. Literally all you need to do is bring your furniture and move right in. It's all the space you could ever dream of finding in an urban location - make sure you come and see for yourself.
- Fully renovated bathroom & ensuite
- New carpets & vinyl flooring
- Newly renovated kitchen
- Freshly painted inside & out
- Ducted gas zoned heating
- New blinds & curtains
- 10kW solar panel system with SMA inverter
- 30,000 litre water tank to service gardens
- Chickens and chickenrun
- Abundance of garaging space
- Garden shed with power and water
Read MoreQuality workmanship is on display in every angle of this fully renovated residence. Upon entering the home, you are greeted by a large welcoming entryway with the 5th bedroom/study to your right - the perfect option for anyone needing to run a home office. To the left, you are presented with a stunning formal family/dining area that is sun-drenched as the result of an abundance of windows that allow light and warmth to cascade through. This formal area flows onto a showstopping open plan kitchen, meals and rumpus area with cathedral ceilings. Another generous bank of windows perfectly showcases the huge, private backyard and paved entertaining area, providing a sense of rural living in an urban environment.
The newly renovated chef's kitchen features 40mm stone benchtops, soft-close drawers, 900mm induction cooktop, plus a self-cleaning oven, all within reach of the spacious meals area to make entertaining a breeze. After a meal, you can retreat to the sunken rumpus room and enjoy the ambiance of the fireplace and in-built surround-sound system while you look out across another enclave of windows that further reinforces this home's spectacular indoor/outdoor connection.
Privacy is assured with the huge segregated master suite, featuring a large walk-in robe and stunning ensuite with floor-to-ceiling tiles. The remaining double-sized bedrooms are located together in a wide hallway near the main bathroom and all feature built-in robes.
The vast outdoor space comes complete with an entertaining area and a huge backyard that is complemented by a new irrigation system, fruit trees, a 30,000-litre water tank and chickens housed in a secure chickenrun. Coupled with a playground located right beside the property, you can picture the memories that this home beckons you to create.
Motor enthusiasts of any level will be spoilt for choice on where to park their cars, bikes, caravan or trailer with three separate spaces on offer: a double garage with internal access to the home; drive-through access to a second double garage with workshop and powder room; and a Colourbond shed with separate driveway, currently used by the owners to store their caravan.
This unique and distinctive home with space in abundance provides you with a myriad of possibilities to configure the indoor and outdoor living spaces to the exact needs of your family. Plus, you can move-in with peace-of-mind that all of the hard work has been done: new bathrooms, kitchen, flooring, paint, blinds and curtains. Literally all you need to do is bring your furniture and move right in. It's all the space you could ever dream of finding in an urban location - make sure you come and see for yourself.
- Fully renovated bathroom & ensuite
- New carpets & vinyl flooring
- Newly renovated kitchen
- Freshly painted inside & out
- Ducted gas zoned heating
- New blinds & curtains
- 10kW solar panel system with SMA inverter
- 30,000 litre water tank to service gardens
- Chickens and chickenrun
- Abundance of garaging space
- Garden shed with power and water
Inspect
Contact agent
Listing agents
Sitting on a rare 1450m2 parcel of land in the blue-ribbon suburb of Nicholls is this superb five-bedroom home built to exacting standards over an impressive 300m2. With an abundance of room for any family configuration to spread their wings, this idyllic home also offers the astute buyer peace and tranquility, located on a quiet, no-through street with fantastic neighbours and parkland on either side of the property.
Quality workmanship is on display in every angle of this fully renovated residence. Upon entering the home, you are greeted by a large welcoming entryway with the 5th bedroom/study to your right - the perfect option for anyone needing to run a home office. To the left, you are presented with a stunning formal family/dining area that is sun-drenched as the result of an abundance of windows that allow light and warmth to cascade through. This formal area flows onto a showstopping open plan kitchen, meals and rumpus area with cathedral ceilings. Another generous bank of windows perfectly showcases the huge, private backyard and paved entertaining area, providing a sense of rural living in an urban environment.
The newly renovated chef's kitchen features 40mm stone benchtops, soft-close drawers, 900mm induction cooktop, plus a self-cleaning oven, all within reach of the spacious meals area to make entertaining a breeze. After a meal, you can retreat to the sunken rumpus room and enjoy the ambiance of the fireplace and in-built surround-sound system while you look out across another enclave of windows that further reinforces this home's spectacular indoor/outdoor connection.
Privacy is assured with the huge segregated master suite, featuring a large walk-in robe and stunning ensuite with floor-to-ceiling tiles. The remaining double-sized bedrooms are located together in a wide hallway near the main bathroom and all feature built-in robes.
The vast outdoor space comes complete with an entertaining area and a huge backyard that is complemented by a new irrigation system, fruit trees, a 30,000-litre water tank and chickens housed in a secure chickenrun. Coupled with a playground located right beside the property, you can picture the memories that this home beckons you to create.
Motor enthusiasts of any level will be spoilt for choice on where to park their cars, bikes, caravan or trailer with three separate spaces on offer: a double garage with internal access to the home; drive-through access to a second double garage with workshop and powder room; and a Colourbond shed with separate driveway, currently used by the owners to store their caravan.
This unique and distinctive home with space in abundance provides you with a myriad of possibilities to configure the indoor and outdoor living spaces to the exact needs of your family. Plus, you can move-in with peace-of-mind that all of the hard work has been done: new bathrooms, kitchen, flooring, paint, blinds and curtains. Literally all you need to do is bring your furniture and move right in. It's all the space you could ever dream of finding in an urban location - make sure you come and see for yourself.
- Fully renovated bathroom & ensuite
- New carpets & vinyl flooring
- Newly renovated kitchen
- Freshly painted inside & out
- Ducted gas zoned heating
- New blinds & curtains
- 10kW solar panel system with SMA inverter
- 30,000 litre water tank to service gardens
- Chickens and chickenrun
- Abundance of garaging space
- Garden shed with power and water
Read MoreQuality workmanship is on display in every angle of this fully renovated residence. Upon entering the home, you are greeted by a large welcoming entryway with the 5th bedroom/study to your right - the perfect option for anyone needing to run a home office. To the left, you are presented with a stunning formal family/dining area that is sun-drenched as the result of an abundance of windows that allow light and warmth to cascade through. This formal area flows onto a showstopping open plan kitchen, meals and rumpus area with cathedral ceilings. Another generous bank of windows perfectly showcases the huge, private backyard and paved entertaining area, providing a sense of rural living in an urban environment.
The newly renovated chef's kitchen features 40mm stone benchtops, soft-close drawers, 900mm induction cooktop, plus a self-cleaning oven, all within reach of the spacious meals area to make entertaining a breeze. After a meal, you can retreat to the sunken rumpus room and enjoy the ambiance of the fireplace and in-built surround-sound system while you look out across another enclave of windows that further reinforces this home's spectacular indoor/outdoor connection.
Privacy is assured with the huge segregated master suite, featuring a large walk-in robe and stunning ensuite with floor-to-ceiling tiles. The remaining double-sized bedrooms are located together in a wide hallway near the main bathroom and all feature built-in robes.
The vast outdoor space comes complete with an entertaining area and a huge backyard that is complemented by a new irrigation system, fruit trees, a 30,000-litre water tank and chickens housed in a secure chickenrun. Coupled with a playground located right beside the property, you can picture the memories that this home beckons you to create.
Motor enthusiasts of any level will be spoilt for choice on where to park their cars, bikes, caravan or trailer with three separate spaces on offer: a double garage with internal access to the home; drive-through access to a second double garage with workshop and powder room; and a Colourbond shed with separate driveway, currently used by the owners to store their caravan.
This unique and distinctive home with space in abundance provides you with a myriad of possibilities to configure the indoor and outdoor living spaces to the exact needs of your family. Plus, you can move-in with peace-of-mind that all of the hard work has been done: new bathrooms, kitchen, flooring, paint, blinds and curtains. Literally all you need to do is bring your furniture and move right in. It's all the space you could ever dream of finding in an urban location - make sure you come and see for yourself.
- Fully renovated bathroom & ensuite
- New carpets & vinyl flooring
- Newly renovated kitchen
- Freshly painted inside & out
- Ducted gas zoned heating
- New blinds & curtains
- 10kW solar panel system with SMA inverter
- 30,000 litre water tank to service gardens
- Chickens and chickenrun
- Abundance of garaging space
- Garden shed with power and water
Location
3 Blacklock Close
Nicholls ACT 2913
Details
5
2
5
EER: 5.5
House
Auction Saturday, 9 Nov 10:00 AM On-site
Rates: | $3,371.38 annually |
Land area: | 1451 sqm (approx) |
Building size: | 339 sqm (approx) |
Sitting on a rare 1450m2 parcel of land in the blue-ribbon suburb of Nicholls is this superb five-bedroom home built to exacting standards over an impressive 300m2. With an abundance of room for any family configuration to spread their wings, this idyllic home also offers the astute buyer peace and tranquility, located on a quiet, no-through street with fantastic neighbours and parkland on either side of the property.
Quality workmanship is on display in every angle of this fully renovated residence. Upon entering the home, you are greeted by a large welcoming entryway with the 5th bedroom/study to your right - the perfect option for anyone needing to run a home office. To the left, you are presented with a stunning formal family/dining area that is sun-drenched as the result of an abundance of windows that allow light and warmth to cascade through. This formal area flows onto a showstopping open plan kitchen, meals and rumpus area with cathedral ceilings. Another generous bank of windows perfectly showcases the huge, private backyard and paved entertaining area, providing a sense of rural living in an urban environment.
The newly renovated chef's kitchen features 40mm stone benchtops, soft-close drawers, 900mm induction cooktop, plus a self-cleaning oven, all within reach of the spacious meals area to make entertaining a breeze. After a meal, you can retreat to the sunken rumpus room and enjoy the ambiance of the fireplace and in-built surround-sound system while you look out across another enclave of windows that further reinforces this home's spectacular indoor/outdoor connection.
Privacy is assured with the huge segregated master suite, featuring a large walk-in robe and stunning ensuite with floor-to-ceiling tiles. The remaining double-sized bedrooms are located together in a wide hallway near the main bathroom and all feature built-in robes.
The vast outdoor space comes complete with an entertaining area and a huge backyard that is complemented by a new irrigation system, fruit trees, a 30,000-litre water tank and chickens housed in a secure chickenrun. Coupled with a playground located right beside the property, you can picture the memories that this home beckons you to create.
Motor enthusiasts of any level will be spoilt for choice on where to park their cars, bikes, caravan or trailer with three separate spaces on offer: a double garage with internal access to the home; drive-through access to a second double garage with workshop and powder room; and a Colourbond shed with separate driveway, currently used by the owners to store their caravan.
This unique and distinctive home with space in abundance provides you with a myriad of possibilities to configure the indoor and outdoor living spaces to the exact needs of your family. Plus, you can move-in with peace-of-mind that all of the hard work has been done: new bathrooms, kitchen, flooring, paint, blinds and curtains. Literally all you need to do is bring your furniture and move right in. It's all the space you could ever dream of finding in an urban location - make sure you come and see for yourself.
- Fully renovated bathroom & ensuite
- New carpets & vinyl flooring
- Newly renovated kitchen
- Freshly painted inside & out
- Ducted gas zoned heating
- New blinds & curtains
- 10kW solar panel system with SMA inverter
- 30,000 litre water tank to service gardens
- Chickens and chickenrun
- Abundance of garaging space
- Garden shed with power and water
Read MoreQuality workmanship is on display in every angle of this fully renovated residence. Upon entering the home, you are greeted by a large welcoming entryway with the 5th bedroom/study to your right - the perfect option for anyone needing to run a home office. To the left, you are presented with a stunning formal family/dining area that is sun-drenched as the result of an abundance of windows that allow light and warmth to cascade through. This formal area flows onto a showstopping open plan kitchen, meals and rumpus area with cathedral ceilings. Another generous bank of windows perfectly showcases the huge, private backyard and paved entertaining area, providing a sense of rural living in an urban environment.
The newly renovated chef's kitchen features 40mm stone benchtops, soft-close drawers, 900mm induction cooktop, plus a self-cleaning oven, all within reach of the spacious meals area to make entertaining a breeze. After a meal, you can retreat to the sunken rumpus room and enjoy the ambiance of the fireplace and in-built surround-sound system while you look out across another enclave of windows that further reinforces this home's spectacular indoor/outdoor connection.
Privacy is assured with the huge segregated master suite, featuring a large walk-in robe and stunning ensuite with floor-to-ceiling tiles. The remaining double-sized bedrooms are located together in a wide hallway near the main bathroom and all feature built-in robes.
The vast outdoor space comes complete with an entertaining area and a huge backyard that is complemented by a new irrigation system, fruit trees, a 30,000-litre water tank and chickens housed in a secure chickenrun. Coupled with a playground located right beside the property, you can picture the memories that this home beckons you to create.
Motor enthusiasts of any level will be spoilt for choice on where to park their cars, bikes, caravan or trailer with three separate spaces on offer: a double garage with internal access to the home; drive-through access to a second double garage with workshop and powder room; and a Colourbond shed with separate driveway, currently used by the owners to store their caravan.
This unique and distinctive home with space in abundance provides you with a myriad of possibilities to configure the indoor and outdoor living spaces to the exact needs of your family. Plus, you can move-in with peace-of-mind that all of the hard work has been done: new bathrooms, kitchen, flooring, paint, blinds and curtains. Literally all you need to do is bring your furniture and move right in. It's all the space you could ever dream of finding in an urban location - make sure you come and see for yourself.
- Fully renovated bathroom & ensuite
- New carpets & vinyl flooring
- Newly renovated kitchen
- Freshly painted inside & out
- Ducted gas zoned heating
- New blinds & curtains
- 10kW solar panel system with SMA inverter
- 30,000 litre water tank to service gardens
- Chickens and chickenrun
- Abundance of garaging space
- Garden shed with power and water
Inspect
Contact agent


