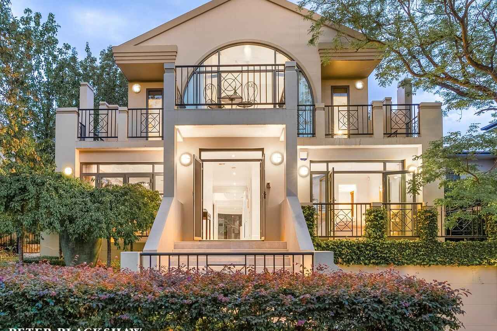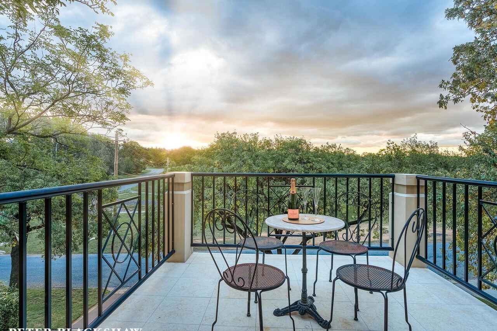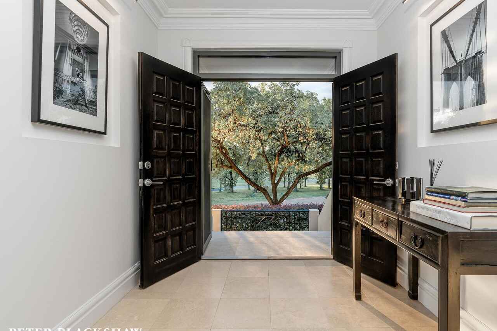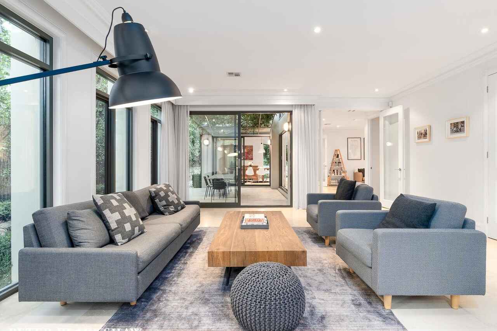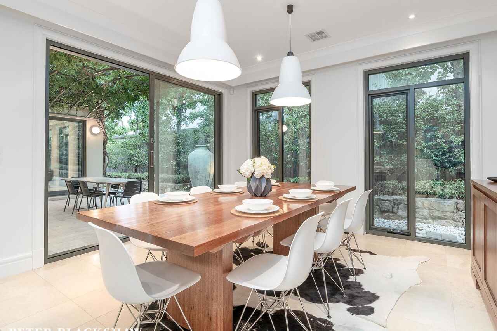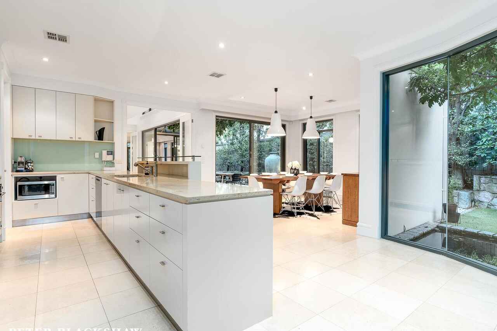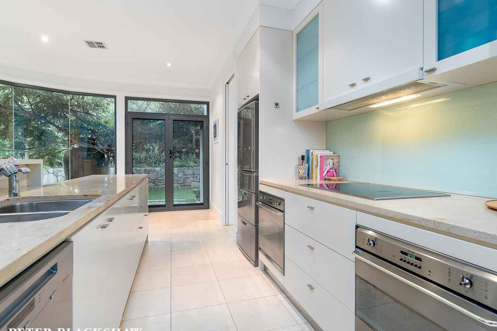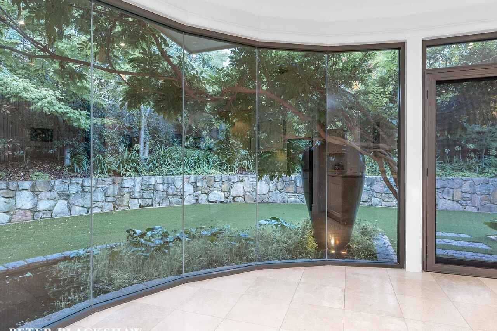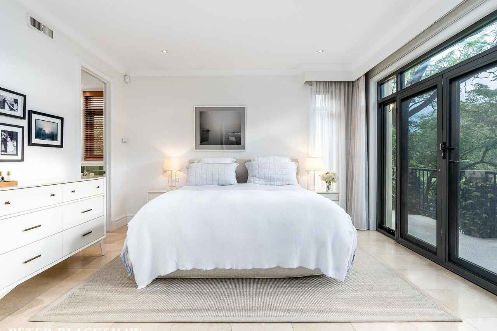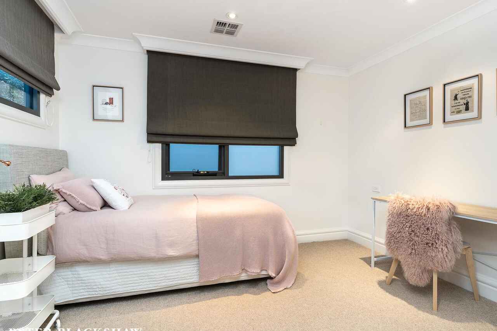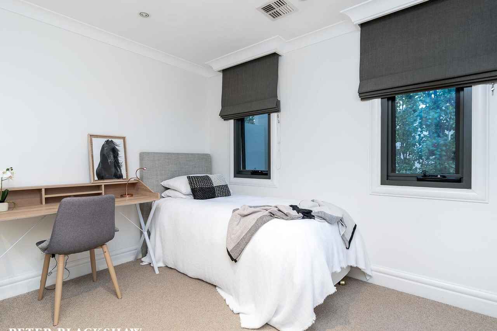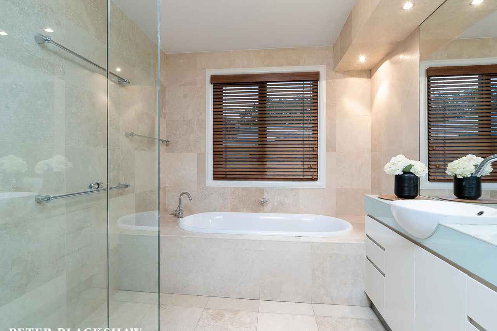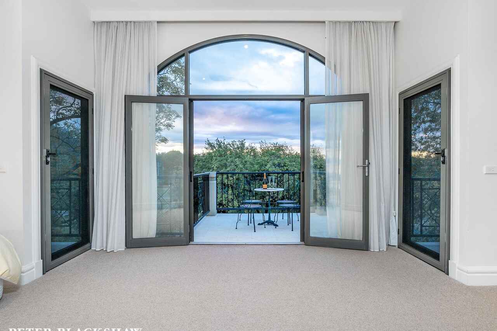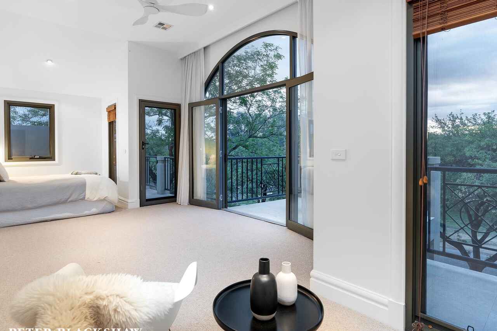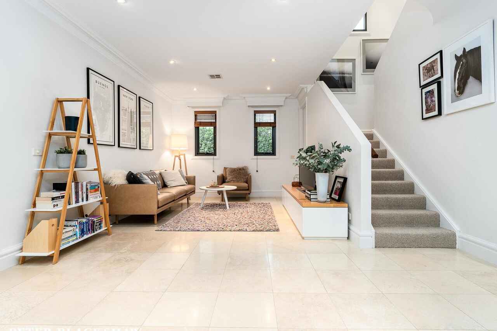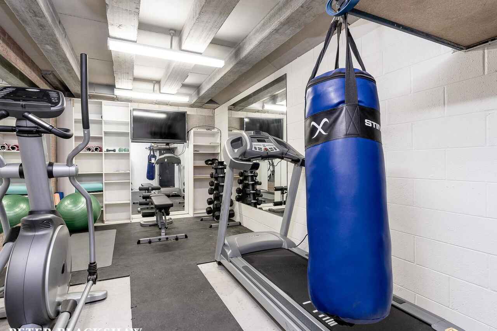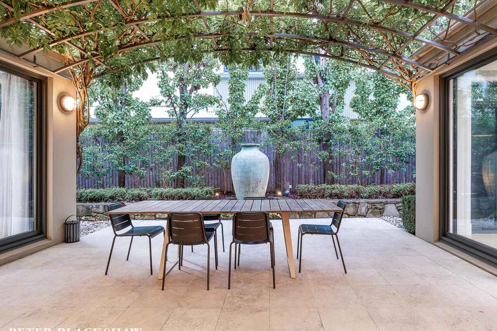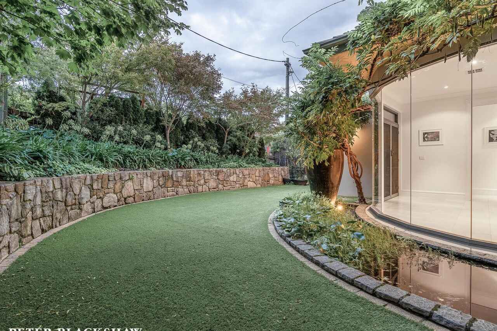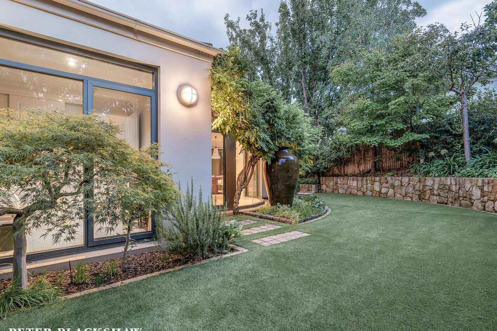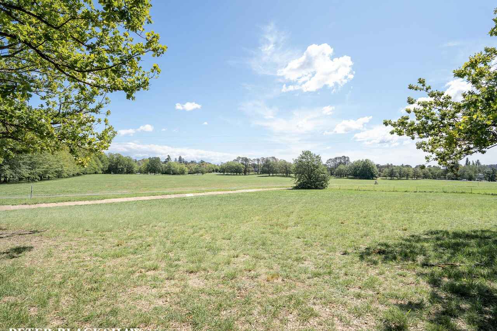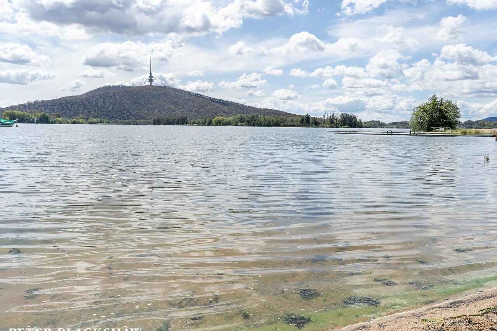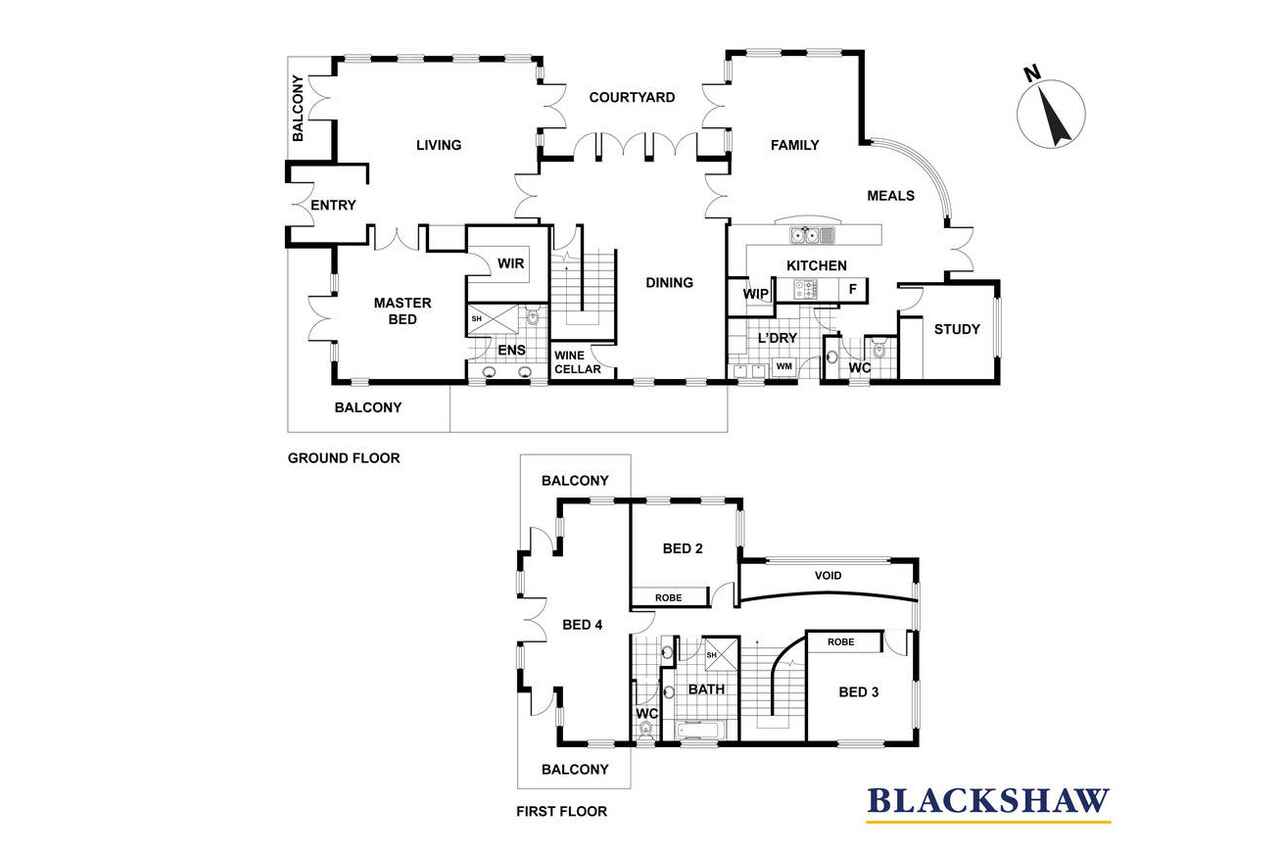ARCHITECTURAL SOPHISTICATION BY THE LAKE
Sold
Location
4 Maiden Street
Yarralumla ACT 2600
Details
4
2
3
EER: 4.0
House
Sold
Land area: | 612 sqm (approx) |
Building size: | 364 sqm (approx) |
Yarralumla is undoubtedly one of the most sought-after locations within the Inner South, for its leafy tranquil surrounds and convenient lifestyle. This stunning home offers just that and much more, situated opposite parkland and Yarralumla Bay this home offers the true dream lifestyle.
Architects Ring and Associates have created a sophisticated home suitable for a growing family or professional couple to enjoy for many years to come. This is a home of elegance which is evident right from kerbside with beautiful matured gardens and architecture, it's no surprise the residence received the "Master Builders Home of the Year Award in 2004".
Enter the home through the front double doors, where architectural lines flow from the front of the home through to the rear garden. Extra height in the ceilings, Travertine flooring throughout and extensive use of floor to ceiling glass enhance the sense of light and space and provide a beautiful outlook from every room.
The generous living spaces have been designed to suit all lifestyles, providing an open plan configuration with the option of segregation via double doors. Full length glass doors offer seamless flow of indoor/outdoor living through to the entertainment area set under a canopy of Wisteria and the rear landscaped gardens with fishpond. Beautiful welcoming spaces to entertain or just relax within the peaceful surrounds.
The designer kitchen has ample storage space, two pyrolytic ovens, zip tap and highlighted by natural stone benchtops. The fifth bedroom or home office on the lower floor provides a lovely outlook over the garden, and a separate conveniently placed powder room is also available for guests.
The master bedroom is segregated at the front of the home and offers a walk-in robe, ensuite and private terrace with double doors overlooking Yarralumla Bay reserve. On the upper level, there are three bedrooms and the third bedroom is expansive with a gorgeous majestic terrace overlooking parkland with glimpses of the Yarralumla Bay.
Features:
Desirable leafy Inner South location adjacent Yarralumla Bay
Winner of "Master Builders Home of the Year Award in 2004"
Architecturally designed by renown award winning Architects Ring and Associates
Upstairs Juliet balcony overlooking Yarralumla Bay Oval and Lake Burley Griffin
Stunning Travertine flooring and premium materials and soft furnishings throughout
Designer luxury bathrooms, including ensuite and powder room
High-end joinery and premium quality materials used throughout
Natural Stone bench tops throughout
High end kitchen with European appliances, induction cooktop, two pyrolytic ovens, Zip tap - instant boiling and chilled water + plenty of storage
2.7m high ceilings
Double glazed glass throughout
Elegant outdoor entertaining terrace set under a canopy of wisteria vine
3 car garaging with internal access + gymnasium and storage
Home security system with front door video intercom
In-slab hydronic heating on the ground floor, and under tile heating in upstairs bathroom
Ducted gas heating and electric cooling throughout
Auto irrigation system to support beautifully landscaped gardens
Read MoreArchitects Ring and Associates have created a sophisticated home suitable for a growing family or professional couple to enjoy for many years to come. This is a home of elegance which is evident right from kerbside with beautiful matured gardens and architecture, it's no surprise the residence received the "Master Builders Home of the Year Award in 2004".
Enter the home through the front double doors, where architectural lines flow from the front of the home through to the rear garden. Extra height in the ceilings, Travertine flooring throughout and extensive use of floor to ceiling glass enhance the sense of light and space and provide a beautiful outlook from every room.
The generous living spaces have been designed to suit all lifestyles, providing an open plan configuration with the option of segregation via double doors. Full length glass doors offer seamless flow of indoor/outdoor living through to the entertainment area set under a canopy of Wisteria and the rear landscaped gardens with fishpond. Beautiful welcoming spaces to entertain or just relax within the peaceful surrounds.
The designer kitchen has ample storage space, two pyrolytic ovens, zip tap and highlighted by natural stone benchtops. The fifth bedroom or home office on the lower floor provides a lovely outlook over the garden, and a separate conveniently placed powder room is also available for guests.
The master bedroom is segregated at the front of the home and offers a walk-in robe, ensuite and private terrace with double doors overlooking Yarralumla Bay reserve. On the upper level, there are three bedrooms and the third bedroom is expansive with a gorgeous majestic terrace overlooking parkland with glimpses of the Yarralumla Bay.
Features:
Desirable leafy Inner South location adjacent Yarralumla Bay
Winner of "Master Builders Home of the Year Award in 2004"
Architecturally designed by renown award winning Architects Ring and Associates
Upstairs Juliet balcony overlooking Yarralumla Bay Oval and Lake Burley Griffin
Stunning Travertine flooring and premium materials and soft furnishings throughout
Designer luxury bathrooms, including ensuite and powder room
High-end joinery and premium quality materials used throughout
Natural Stone bench tops throughout
High end kitchen with European appliances, induction cooktop, two pyrolytic ovens, Zip tap - instant boiling and chilled water + plenty of storage
2.7m high ceilings
Double glazed glass throughout
Elegant outdoor entertaining terrace set under a canopy of wisteria vine
3 car garaging with internal access + gymnasium and storage
Home security system with front door video intercom
In-slab hydronic heating on the ground floor, and under tile heating in upstairs bathroom
Ducted gas heating and electric cooling throughout
Auto irrigation system to support beautifully landscaped gardens
Inspect
Contact agent
Listing agent
Yarralumla is undoubtedly one of the most sought-after locations within the Inner South, for its leafy tranquil surrounds and convenient lifestyle. This stunning home offers just that and much more, situated opposite parkland and Yarralumla Bay this home offers the true dream lifestyle.
Architects Ring and Associates have created a sophisticated home suitable for a growing family or professional couple to enjoy for many years to come. This is a home of elegance which is evident right from kerbside with beautiful matured gardens and architecture, it's no surprise the residence received the "Master Builders Home of the Year Award in 2004".
Enter the home through the front double doors, where architectural lines flow from the front of the home through to the rear garden. Extra height in the ceilings, Travertine flooring throughout and extensive use of floor to ceiling glass enhance the sense of light and space and provide a beautiful outlook from every room.
The generous living spaces have been designed to suit all lifestyles, providing an open plan configuration with the option of segregation via double doors. Full length glass doors offer seamless flow of indoor/outdoor living through to the entertainment area set under a canopy of Wisteria and the rear landscaped gardens with fishpond. Beautiful welcoming spaces to entertain or just relax within the peaceful surrounds.
The designer kitchen has ample storage space, two pyrolytic ovens, zip tap and highlighted by natural stone benchtops. The fifth bedroom or home office on the lower floor provides a lovely outlook over the garden, and a separate conveniently placed powder room is also available for guests.
The master bedroom is segregated at the front of the home and offers a walk-in robe, ensuite and private terrace with double doors overlooking Yarralumla Bay reserve. On the upper level, there are three bedrooms and the third bedroom is expansive with a gorgeous majestic terrace overlooking parkland with glimpses of the Yarralumla Bay.
Features:
Desirable leafy Inner South location adjacent Yarralumla Bay
Winner of "Master Builders Home of the Year Award in 2004"
Architecturally designed by renown award winning Architects Ring and Associates
Upstairs Juliet balcony overlooking Yarralumla Bay Oval and Lake Burley Griffin
Stunning Travertine flooring and premium materials and soft furnishings throughout
Designer luxury bathrooms, including ensuite and powder room
High-end joinery and premium quality materials used throughout
Natural Stone bench tops throughout
High end kitchen with European appliances, induction cooktop, two pyrolytic ovens, Zip tap - instant boiling and chilled water + plenty of storage
2.7m high ceilings
Double glazed glass throughout
Elegant outdoor entertaining terrace set under a canopy of wisteria vine
3 car garaging with internal access + gymnasium and storage
Home security system with front door video intercom
In-slab hydronic heating on the ground floor, and under tile heating in upstairs bathroom
Ducted gas heating and electric cooling throughout
Auto irrigation system to support beautifully landscaped gardens
Read MoreArchitects Ring and Associates have created a sophisticated home suitable for a growing family or professional couple to enjoy for many years to come. This is a home of elegance which is evident right from kerbside with beautiful matured gardens and architecture, it's no surprise the residence received the "Master Builders Home of the Year Award in 2004".
Enter the home through the front double doors, where architectural lines flow from the front of the home through to the rear garden. Extra height in the ceilings, Travertine flooring throughout and extensive use of floor to ceiling glass enhance the sense of light and space and provide a beautiful outlook from every room.
The generous living spaces have been designed to suit all lifestyles, providing an open plan configuration with the option of segregation via double doors. Full length glass doors offer seamless flow of indoor/outdoor living through to the entertainment area set under a canopy of Wisteria and the rear landscaped gardens with fishpond. Beautiful welcoming spaces to entertain or just relax within the peaceful surrounds.
The designer kitchen has ample storage space, two pyrolytic ovens, zip tap and highlighted by natural stone benchtops. The fifth bedroom or home office on the lower floor provides a lovely outlook over the garden, and a separate conveniently placed powder room is also available for guests.
The master bedroom is segregated at the front of the home and offers a walk-in robe, ensuite and private terrace with double doors overlooking Yarralumla Bay reserve. On the upper level, there are three bedrooms and the third bedroom is expansive with a gorgeous majestic terrace overlooking parkland with glimpses of the Yarralumla Bay.
Features:
Desirable leafy Inner South location adjacent Yarralumla Bay
Winner of "Master Builders Home of the Year Award in 2004"
Architecturally designed by renown award winning Architects Ring and Associates
Upstairs Juliet balcony overlooking Yarralumla Bay Oval and Lake Burley Griffin
Stunning Travertine flooring and premium materials and soft furnishings throughout
Designer luxury bathrooms, including ensuite and powder room
High-end joinery and premium quality materials used throughout
Natural Stone bench tops throughout
High end kitchen with European appliances, induction cooktop, two pyrolytic ovens, Zip tap - instant boiling and chilled water + plenty of storage
2.7m high ceilings
Double glazed glass throughout
Elegant outdoor entertaining terrace set under a canopy of wisteria vine
3 car garaging with internal access + gymnasium and storage
Home security system with front door video intercom
In-slab hydronic heating on the ground floor, and under tile heating in upstairs bathroom
Ducted gas heating and electric cooling throughout
Auto irrigation system to support beautifully landscaped gardens
Location
4 Maiden Street
Yarralumla ACT 2600
Details
4
2
3
EER: 4.0
House
Sold
Land area: | 612 sqm (approx) |
Building size: | 364 sqm (approx) |
Yarralumla is undoubtedly one of the most sought-after locations within the Inner South, for its leafy tranquil surrounds and convenient lifestyle. This stunning home offers just that and much more, situated opposite parkland and Yarralumla Bay this home offers the true dream lifestyle.
Architects Ring and Associates have created a sophisticated home suitable for a growing family or professional couple to enjoy for many years to come. This is a home of elegance which is evident right from kerbside with beautiful matured gardens and architecture, it's no surprise the residence received the "Master Builders Home of the Year Award in 2004".
Enter the home through the front double doors, where architectural lines flow from the front of the home through to the rear garden. Extra height in the ceilings, Travertine flooring throughout and extensive use of floor to ceiling glass enhance the sense of light and space and provide a beautiful outlook from every room.
The generous living spaces have been designed to suit all lifestyles, providing an open plan configuration with the option of segregation via double doors. Full length glass doors offer seamless flow of indoor/outdoor living through to the entertainment area set under a canopy of Wisteria and the rear landscaped gardens with fishpond. Beautiful welcoming spaces to entertain or just relax within the peaceful surrounds.
The designer kitchen has ample storage space, two pyrolytic ovens, zip tap and highlighted by natural stone benchtops. The fifth bedroom or home office on the lower floor provides a lovely outlook over the garden, and a separate conveniently placed powder room is also available for guests.
The master bedroom is segregated at the front of the home and offers a walk-in robe, ensuite and private terrace with double doors overlooking Yarralumla Bay reserve. On the upper level, there are three bedrooms and the third bedroom is expansive with a gorgeous majestic terrace overlooking parkland with glimpses of the Yarralumla Bay.
Features:
Desirable leafy Inner South location adjacent Yarralumla Bay
Winner of "Master Builders Home of the Year Award in 2004"
Architecturally designed by renown award winning Architects Ring and Associates
Upstairs Juliet balcony overlooking Yarralumla Bay Oval and Lake Burley Griffin
Stunning Travertine flooring and premium materials and soft furnishings throughout
Designer luxury bathrooms, including ensuite and powder room
High-end joinery and premium quality materials used throughout
Natural Stone bench tops throughout
High end kitchen with European appliances, induction cooktop, two pyrolytic ovens, Zip tap - instant boiling and chilled water + plenty of storage
2.7m high ceilings
Double glazed glass throughout
Elegant outdoor entertaining terrace set under a canopy of wisteria vine
3 car garaging with internal access + gymnasium and storage
Home security system with front door video intercom
In-slab hydronic heating on the ground floor, and under tile heating in upstairs bathroom
Ducted gas heating and electric cooling throughout
Auto irrigation system to support beautifully landscaped gardens
Read MoreArchitects Ring and Associates have created a sophisticated home suitable for a growing family or professional couple to enjoy for many years to come. This is a home of elegance which is evident right from kerbside with beautiful matured gardens and architecture, it's no surprise the residence received the "Master Builders Home of the Year Award in 2004".
Enter the home through the front double doors, where architectural lines flow from the front of the home through to the rear garden. Extra height in the ceilings, Travertine flooring throughout and extensive use of floor to ceiling glass enhance the sense of light and space and provide a beautiful outlook from every room.
The generous living spaces have been designed to suit all lifestyles, providing an open plan configuration with the option of segregation via double doors. Full length glass doors offer seamless flow of indoor/outdoor living through to the entertainment area set under a canopy of Wisteria and the rear landscaped gardens with fishpond. Beautiful welcoming spaces to entertain or just relax within the peaceful surrounds.
The designer kitchen has ample storage space, two pyrolytic ovens, zip tap and highlighted by natural stone benchtops. The fifth bedroom or home office on the lower floor provides a lovely outlook over the garden, and a separate conveniently placed powder room is also available for guests.
The master bedroom is segregated at the front of the home and offers a walk-in robe, ensuite and private terrace with double doors overlooking Yarralumla Bay reserve. On the upper level, there are three bedrooms and the third bedroom is expansive with a gorgeous majestic terrace overlooking parkland with glimpses of the Yarralumla Bay.
Features:
Desirable leafy Inner South location adjacent Yarralumla Bay
Winner of "Master Builders Home of the Year Award in 2004"
Architecturally designed by renown award winning Architects Ring and Associates
Upstairs Juliet balcony overlooking Yarralumla Bay Oval and Lake Burley Griffin
Stunning Travertine flooring and premium materials and soft furnishings throughout
Designer luxury bathrooms, including ensuite and powder room
High-end joinery and premium quality materials used throughout
Natural Stone bench tops throughout
High end kitchen with European appliances, induction cooktop, two pyrolytic ovens, Zip tap - instant boiling and chilled water + plenty of storage
2.7m high ceilings
Double glazed glass throughout
Elegant outdoor entertaining terrace set under a canopy of wisteria vine
3 car garaging with internal access + gymnasium and storage
Home security system with front door video intercom
In-slab hydronic heating on the ground floor, and under tile heating in upstairs bathroom
Ducted gas heating and electric cooling throughout
Auto irrigation system to support beautifully landscaped gardens
Inspect
Contact agent


