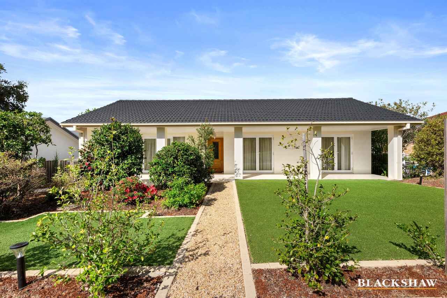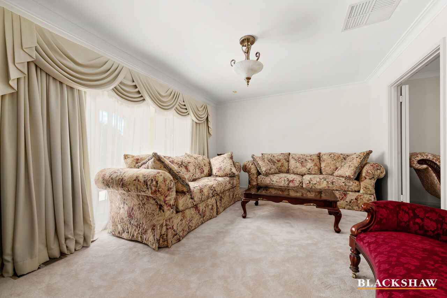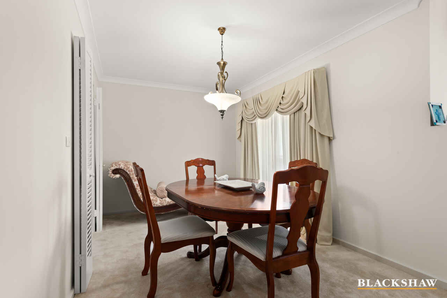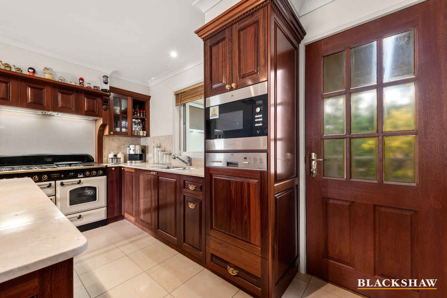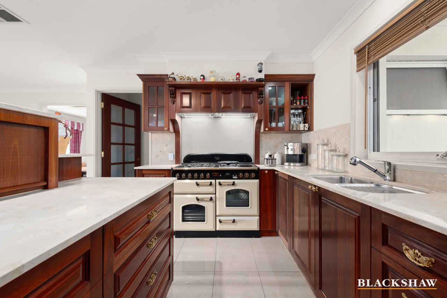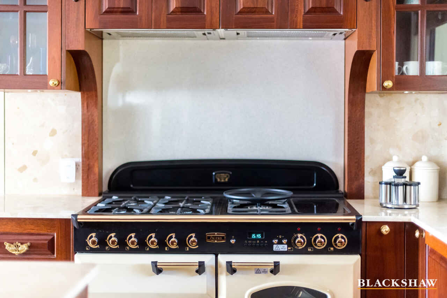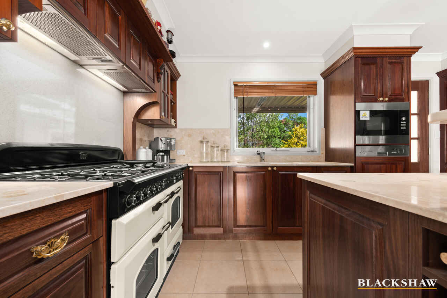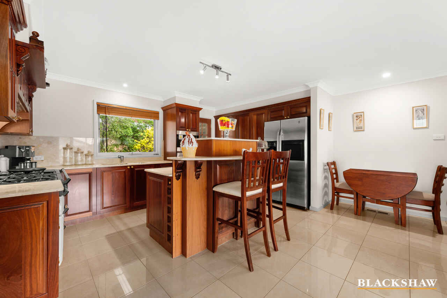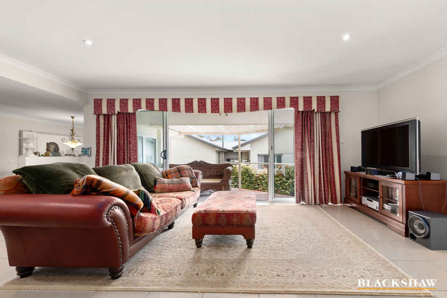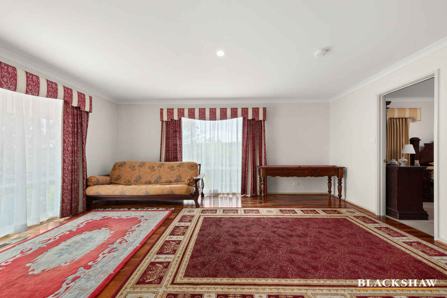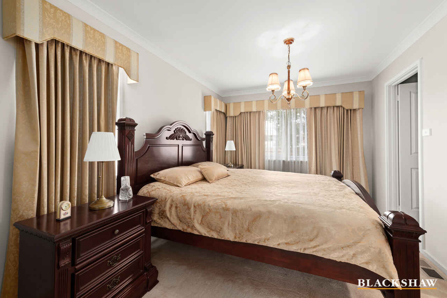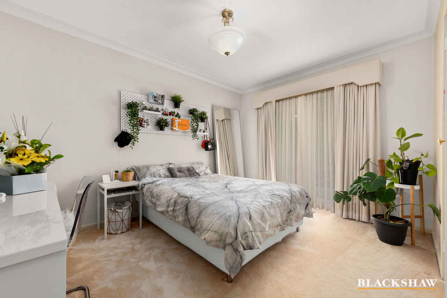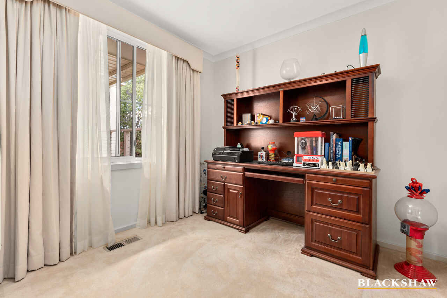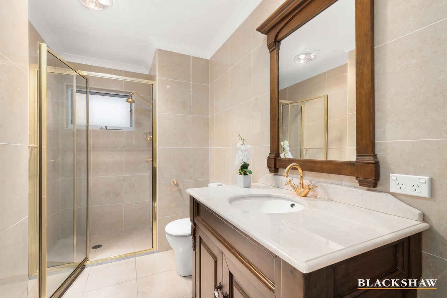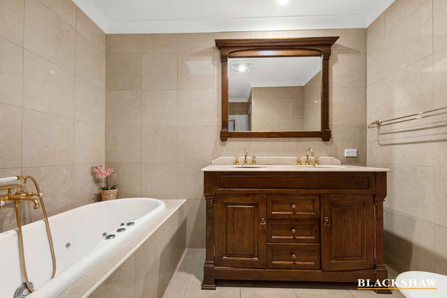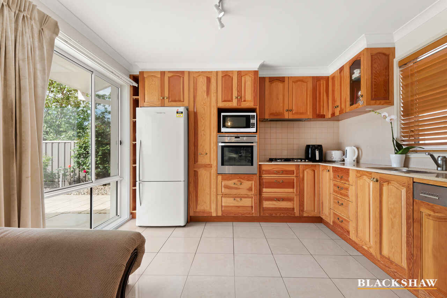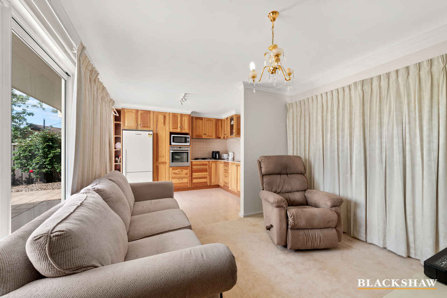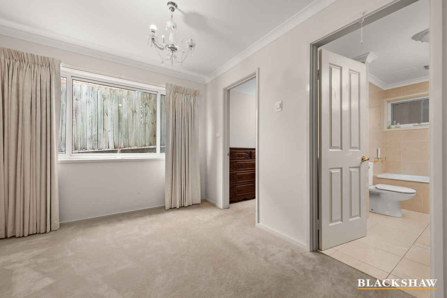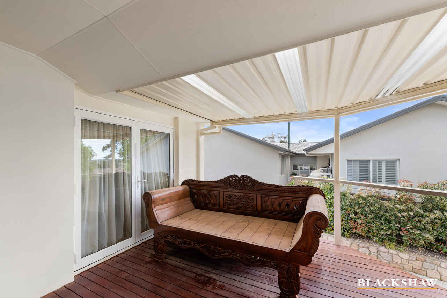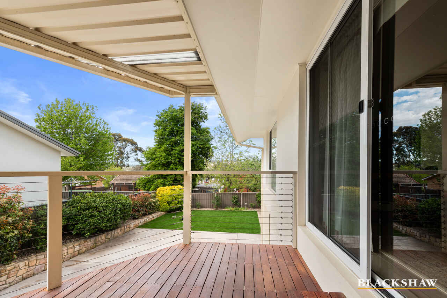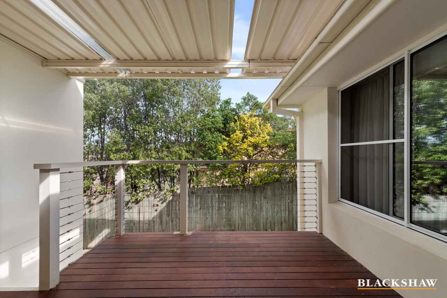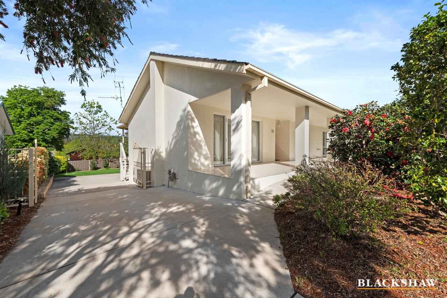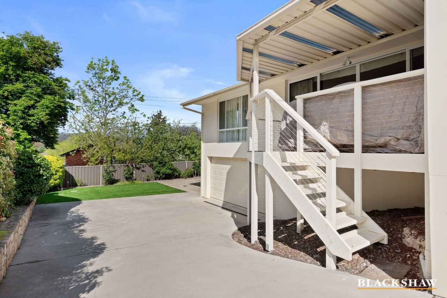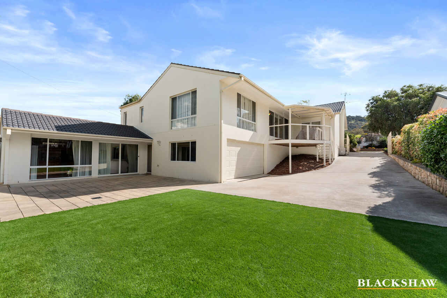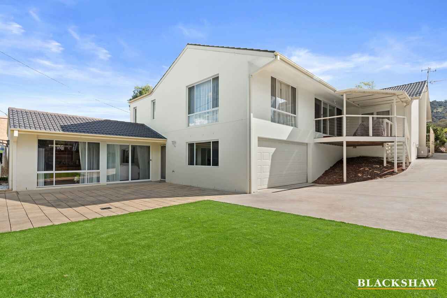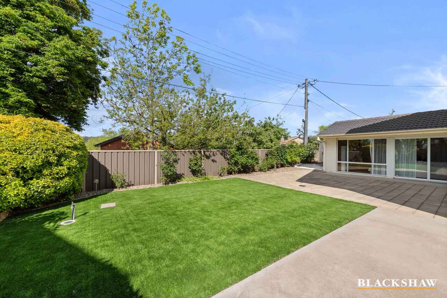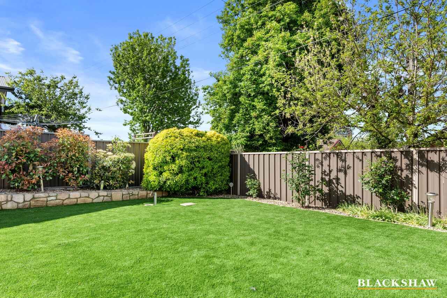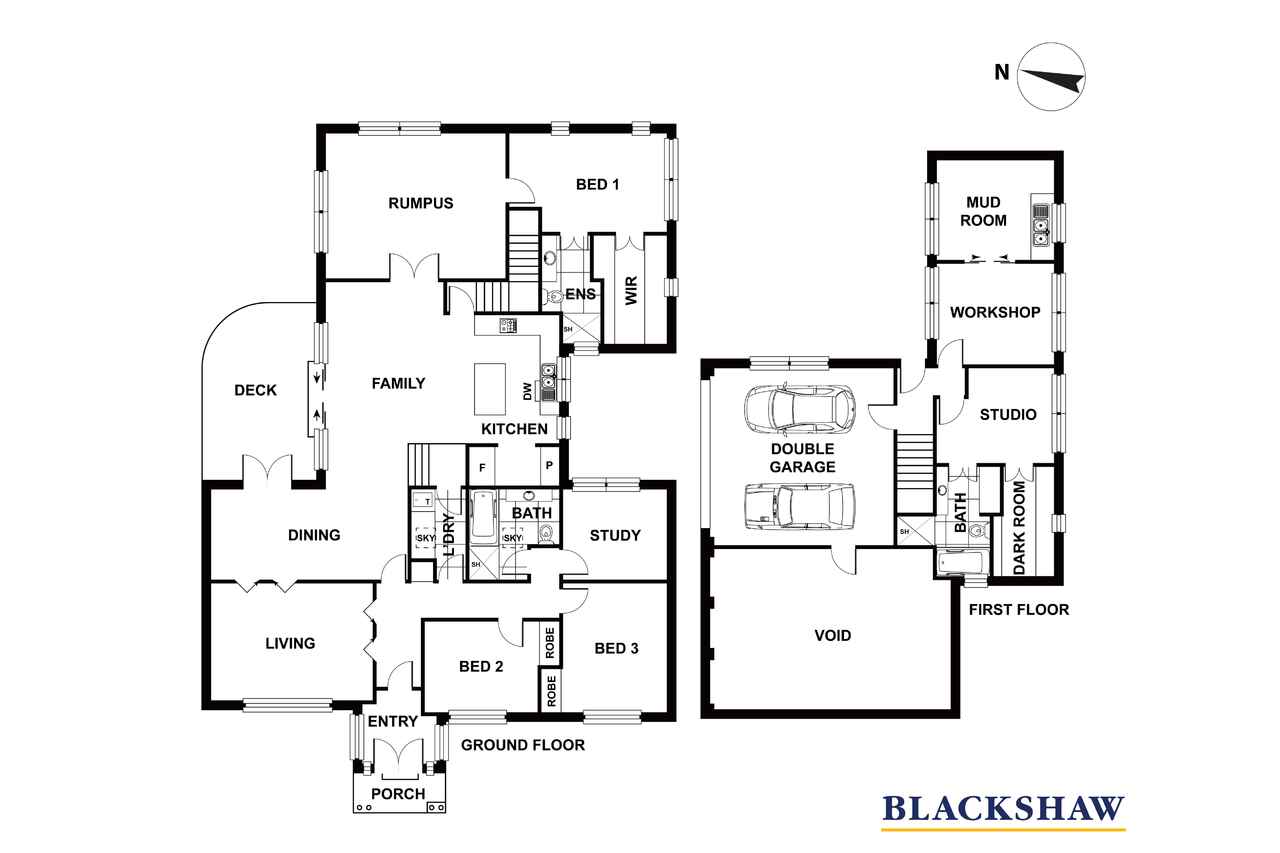Showcasing a flexible floorplan with self-contained one bedroom flat.
Sold
Location
29 Kavel Street
Torrens ACT 2607
Details
5
3
4
EER: 4.0
House
Sold
Warm, inviting and generously proportioned this home provides the perfect setting for a lifestyle of modern convenience. Masterfully designed with superior finishes throughout, this family home provides a luxurious lifestyle and showcases a flexible floorplan with an array of openness revealing a multitude of formal and informal living areas spilling out to a rear North facing entertainers' yard.
This home indulges in a sense of space, flexibility, and understated elegance to perfectly cater to large or multi-generational families with a downstairs self-contained unit, with one bedroom, sitting area, kitchen, and laundry.
The main a part of the home has four large bedrooms the master is segregated with ensuite. The Jarrah kitchen is a dream, ideal for those who love to cook, this area overlooks the family area which flows out onto a large north facing deck. The formal areas are elegant and spacious ideal for entertaining or a quite retreat. The rumpus room is filled with light, the ideal place for children to play or to chill with their friends.
Spanning a 751sqm north east to rear block, it is in a central pocket near Woden offering privacy and an abundance of space, this inviting property presents versatility and style for a growing or multi-generational family.
- Level floorplan offering combined living and dining space
- Full length front veranda with French doors
- Sleek Caesar Stone finished kitchen boasts Falcon Classic 110 stove &oven
- Soft close drawers to kitchen and laundry
- Italian porcelain floor tiles, parquetry floors, timber floors
- Four spacious bedrooms with built-ins, main with ensuite plus
- Downstairs self-contained one bedroom flat with kitchen and ensuite
- Ensuites and main bathroom all feature sleek luxury finishes
- Plentiful accommodation consists of five pristine bedrooms
- Main bathroom has dual vanity, bath, separate shower
- Rumpus, north facing windows, ducted air conditioning
- Double glazed windows to the south, ducted gas heating
- High decorative ceilings, air conditioning, gas hot water
- Grand interiors reveal choice of living and dining rooms
- Casual family area invites the outdoors in via sliding doors
- Sun drenched park-like backyard presents a blank canvas
- Double lock-up garage complete with an ample storage space
- Great floor plan for blended families
- Double garage plus additional parking
Read MoreThis home indulges in a sense of space, flexibility, and understated elegance to perfectly cater to large or multi-generational families with a downstairs self-contained unit, with one bedroom, sitting area, kitchen, and laundry.
The main a part of the home has four large bedrooms the master is segregated with ensuite. The Jarrah kitchen is a dream, ideal for those who love to cook, this area overlooks the family area which flows out onto a large north facing deck. The formal areas are elegant and spacious ideal for entertaining or a quite retreat. The rumpus room is filled with light, the ideal place for children to play or to chill with their friends.
Spanning a 751sqm north east to rear block, it is in a central pocket near Woden offering privacy and an abundance of space, this inviting property presents versatility and style for a growing or multi-generational family.
- Level floorplan offering combined living and dining space
- Full length front veranda with French doors
- Sleek Caesar Stone finished kitchen boasts Falcon Classic 110 stove &oven
- Soft close drawers to kitchen and laundry
- Italian porcelain floor tiles, parquetry floors, timber floors
- Four spacious bedrooms with built-ins, main with ensuite plus
- Downstairs self-contained one bedroom flat with kitchen and ensuite
- Ensuites and main bathroom all feature sleek luxury finishes
- Plentiful accommodation consists of five pristine bedrooms
- Main bathroom has dual vanity, bath, separate shower
- Rumpus, north facing windows, ducted air conditioning
- Double glazed windows to the south, ducted gas heating
- High decorative ceilings, air conditioning, gas hot water
- Grand interiors reveal choice of living and dining rooms
- Casual family area invites the outdoors in via sliding doors
- Sun drenched park-like backyard presents a blank canvas
- Double lock-up garage complete with an ample storage space
- Great floor plan for blended families
- Double garage plus additional parking
Inspect
Contact agent
Listing agent
Warm, inviting and generously proportioned this home provides the perfect setting for a lifestyle of modern convenience. Masterfully designed with superior finishes throughout, this family home provides a luxurious lifestyle and showcases a flexible floorplan with an array of openness revealing a multitude of formal and informal living areas spilling out to a rear North facing entertainers' yard.
This home indulges in a sense of space, flexibility, and understated elegance to perfectly cater to large or multi-generational families with a downstairs self-contained unit, with one bedroom, sitting area, kitchen, and laundry.
The main a part of the home has four large bedrooms the master is segregated with ensuite. The Jarrah kitchen is a dream, ideal for those who love to cook, this area overlooks the family area which flows out onto a large north facing deck. The formal areas are elegant and spacious ideal for entertaining or a quite retreat. The rumpus room is filled with light, the ideal place for children to play or to chill with their friends.
Spanning a 751sqm north east to rear block, it is in a central pocket near Woden offering privacy and an abundance of space, this inviting property presents versatility and style for a growing or multi-generational family.
- Level floorplan offering combined living and dining space
- Full length front veranda with French doors
- Sleek Caesar Stone finished kitchen boasts Falcon Classic 110 stove &oven
- Soft close drawers to kitchen and laundry
- Italian porcelain floor tiles, parquetry floors, timber floors
- Four spacious bedrooms with built-ins, main with ensuite plus
- Downstairs self-contained one bedroom flat with kitchen and ensuite
- Ensuites and main bathroom all feature sleek luxury finishes
- Plentiful accommodation consists of five pristine bedrooms
- Main bathroom has dual vanity, bath, separate shower
- Rumpus, north facing windows, ducted air conditioning
- Double glazed windows to the south, ducted gas heating
- High decorative ceilings, air conditioning, gas hot water
- Grand interiors reveal choice of living and dining rooms
- Casual family area invites the outdoors in via sliding doors
- Sun drenched park-like backyard presents a blank canvas
- Double lock-up garage complete with an ample storage space
- Great floor plan for blended families
- Double garage plus additional parking
Read MoreThis home indulges in a sense of space, flexibility, and understated elegance to perfectly cater to large or multi-generational families with a downstairs self-contained unit, with one bedroom, sitting area, kitchen, and laundry.
The main a part of the home has four large bedrooms the master is segregated with ensuite. The Jarrah kitchen is a dream, ideal for those who love to cook, this area overlooks the family area which flows out onto a large north facing deck. The formal areas are elegant and spacious ideal for entertaining or a quite retreat. The rumpus room is filled with light, the ideal place for children to play or to chill with their friends.
Spanning a 751sqm north east to rear block, it is in a central pocket near Woden offering privacy and an abundance of space, this inviting property presents versatility and style for a growing or multi-generational family.
- Level floorplan offering combined living and dining space
- Full length front veranda with French doors
- Sleek Caesar Stone finished kitchen boasts Falcon Classic 110 stove &oven
- Soft close drawers to kitchen and laundry
- Italian porcelain floor tiles, parquetry floors, timber floors
- Four spacious bedrooms with built-ins, main with ensuite plus
- Downstairs self-contained one bedroom flat with kitchen and ensuite
- Ensuites and main bathroom all feature sleek luxury finishes
- Plentiful accommodation consists of five pristine bedrooms
- Main bathroom has dual vanity, bath, separate shower
- Rumpus, north facing windows, ducted air conditioning
- Double glazed windows to the south, ducted gas heating
- High decorative ceilings, air conditioning, gas hot water
- Grand interiors reveal choice of living and dining rooms
- Casual family area invites the outdoors in via sliding doors
- Sun drenched park-like backyard presents a blank canvas
- Double lock-up garage complete with an ample storage space
- Great floor plan for blended families
- Double garage plus additional parking
Location
29 Kavel Street
Torrens ACT 2607
Details
5
3
4
EER: 4.0
House
Sold
Warm, inviting and generously proportioned this home provides the perfect setting for a lifestyle of modern convenience. Masterfully designed with superior finishes throughout, this family home provides a luxurious lifestyle and showcases a flexible floorplan with an array of openness revealing a multitude of formal and informal living areas spilling out to a rear North facing entertainers' yard.
This home indulges in a sense of space, flexibility, and understated elegance to perfectly cater to large or multi-generational families with a downstairs self-contained unit, with one bedroom, sitting area, kitchen, and laundry.
The main a part of the home has four large bedrooms the master is segregated with ensuite. The Jarrah kitchen is a dream, ideal for those who love to cook, this area overlooks the family area which flows out onto a large north facing deck. The formal areas are elegant and spacious ideal for entertaining or a quite retreat. The rumpus room is filled with light, the ideal place for children to play or to chill with their friends.
Spanning a 751sqm north east to rear block, it is in a central pocket near Woden offering privacy and an abundance of space, this inviting property presents versatility and style for a growing or multi-generational family.
- Level floorplan offering combined living and dining space
- Full length front veranda with French doors
- Sleek Caesar Stone finished kitchen boasts Falcon Classic 110 stove &oven
- Soft close drawers to kitchen and laundry
- Italian porcelain floor tiles, parquetry floors, timber floors
- Four spacious bedrooms with built-ins, main with ensuite plus
- Downstairs self-contained one bedroom flat with kitchen and ensuite
- Ensuites and main bathroom all feature sleek luxury finishes
- Plentiful accommodation consists of five pristine bedrooms
- Main bathroom has dual vanity, bath, separate shower
- Rumpus, north facing windows, ducted air conditioning
- Double glazed windows to the south, ducted gas heating
- High decorative ceilings, air conditioning, gas hot water
- Grand interiors reveal choice of living and dining rooms
- Casual family area invites the outdoors in via sliding doors
- Sun drenched park-like backyard presents a blank canvas
- Double lock-up garage complete with an ample storage space
- Great floor plan for blended families
- Double garage plus additional parking
Read MoreThis home indulges in a sense of space, flexibility, and understated elegance to perfectly cater to large or multi-generational families with a downstairs self-contained unit, with one bedroom, sitting area, kitchen, and laundry.
The main a part of the home has four large bedrooms the master is segregated with ensuite. The Jarrah kitchen is a dream, ideal for those who love to cook, this area overlooks the family area which flows out onto a large north facing deck. The formal areas are elegant and spacious ideal for entertaining or a quite retreat. The rumpus room is filled with light, the ideal place for children to play or to chill with their friends.
Spanning a 751sqm north east to rear block, it is in a central pocket near Woden offering privacy and an abundance of space, this inviting property presents versatility and style for a growing or multi-generational family.
- Level floorplan offering combined living and dining space
- Full length front veranda with French doors
- Sleek Caesar Stone finished kitchen boasts Falcon Classic 110 stove &oven
- Soft close drawers to kitchen and laundry
- Italian porcelain floor tiles, parquetry floors, timber floors
- Four spacious bedrooms with built-ins, main with ensuite plus
- Downstairs self-contained one bedroom flat with kitchen and ensuite
- Ensuites and main bathroom all feature sleek luxury finishes
- Plentiful accommodation consists of five pristine bedrooms
- Main bathroom has dual vanity, bath, separate shower
- Rumpus, north facing windows, ducted air conditioning
- Double glazed windows to the south, ducted gas heating
- High decorative ceilings, air conditioning, gas hot water
- Grand interiors reveal choice of living and dining rooms
- Casual family area invites the outdoors in via sliding doors
- Sun drenched park-like backyard presents a blank canvas
- Double lock-up garage complete with an ample storage space
- Great floor plan for blended families
- Double garage plus additional parking
Inspect
Contact agent


