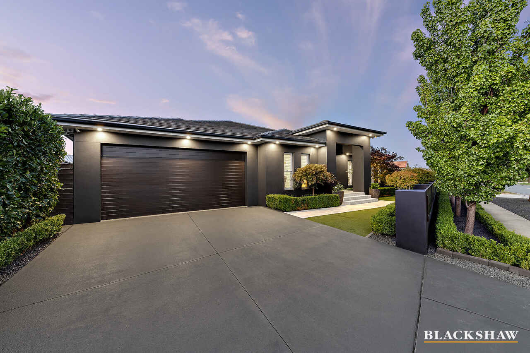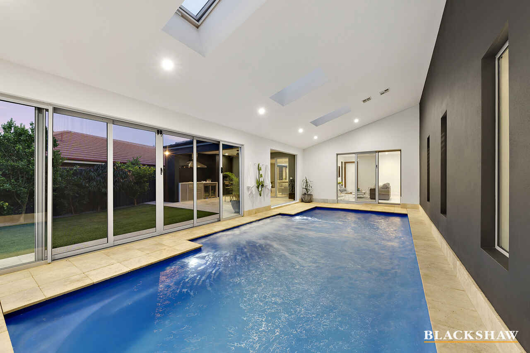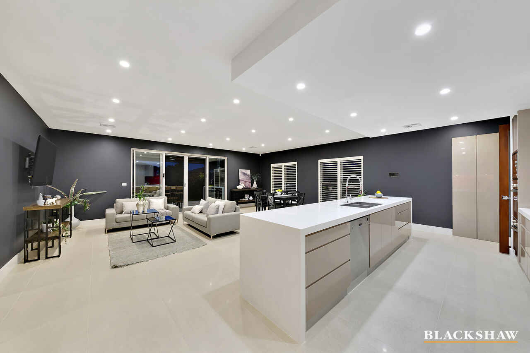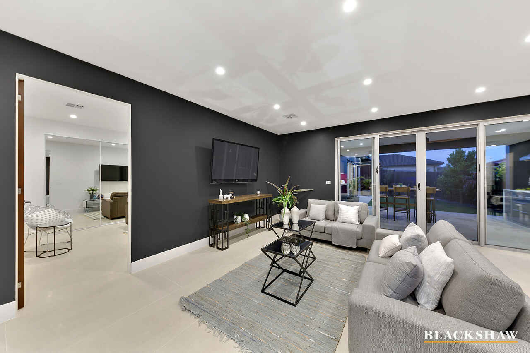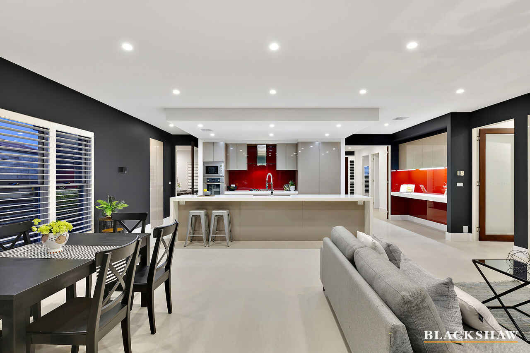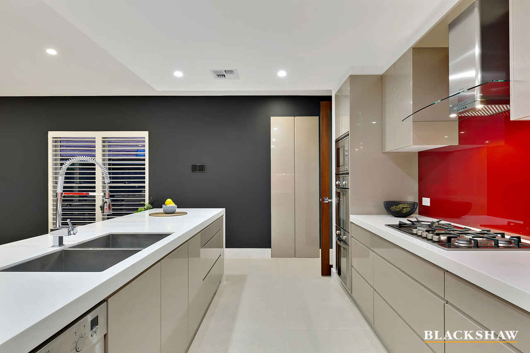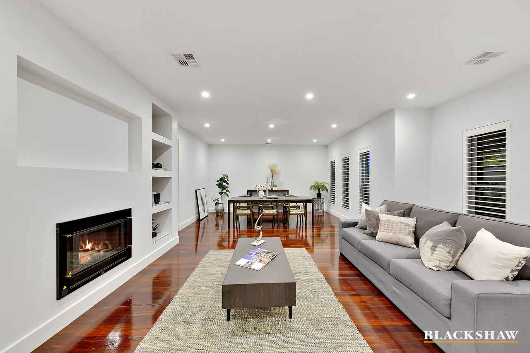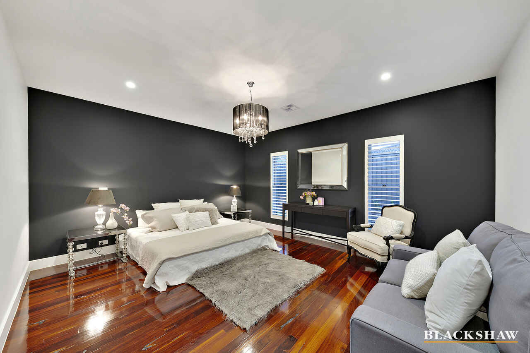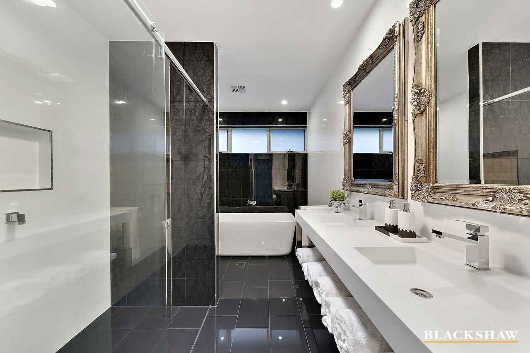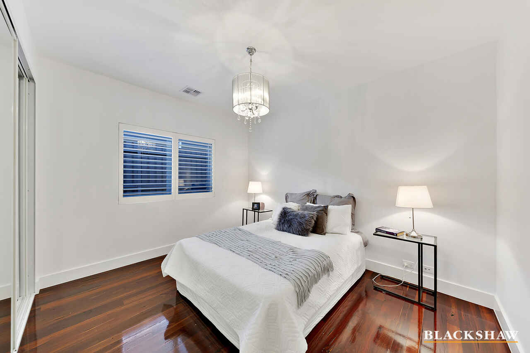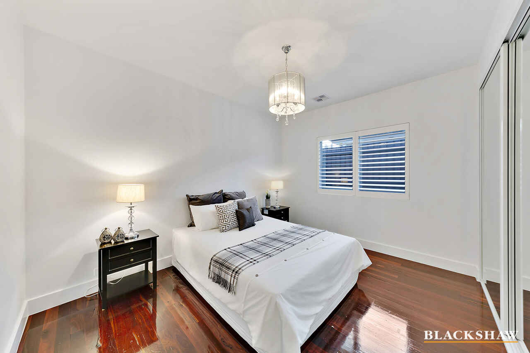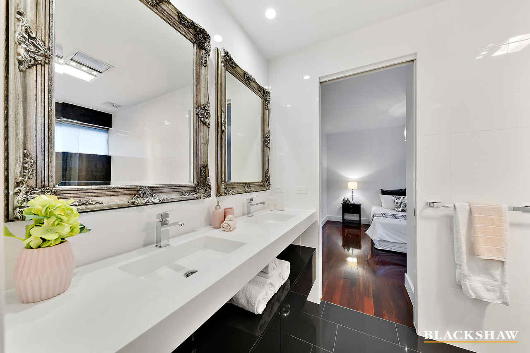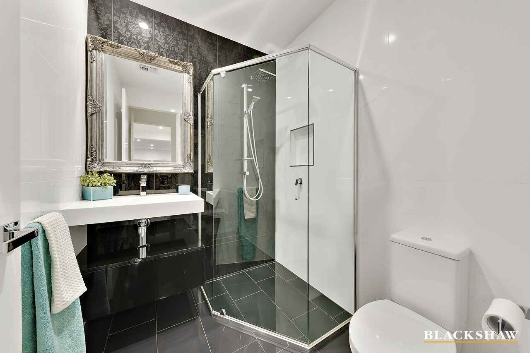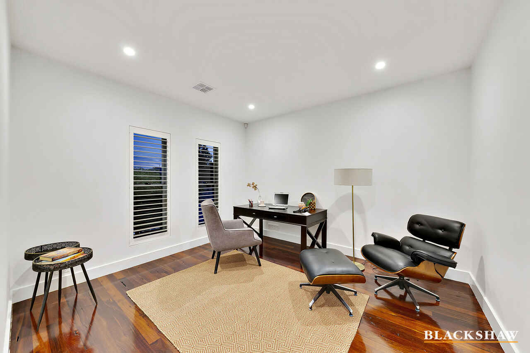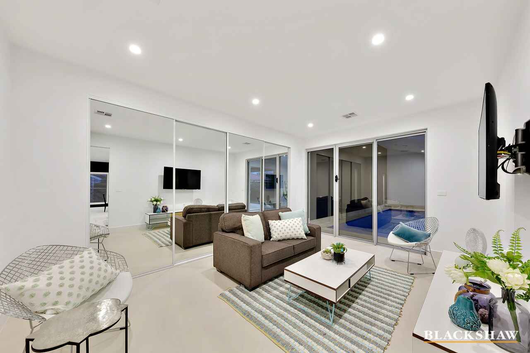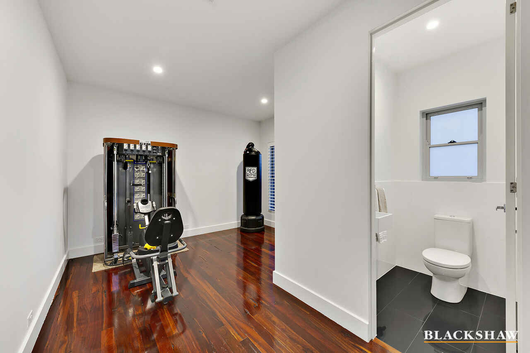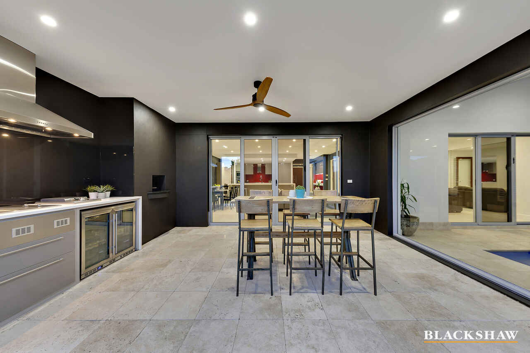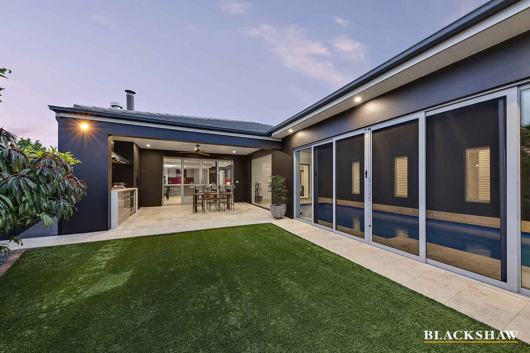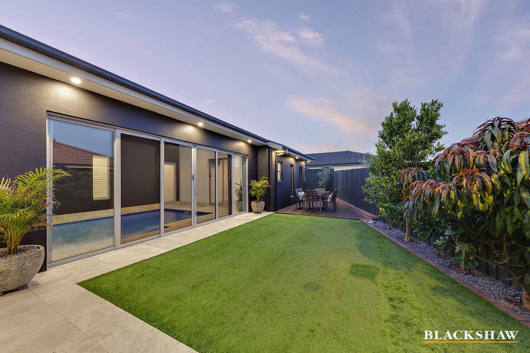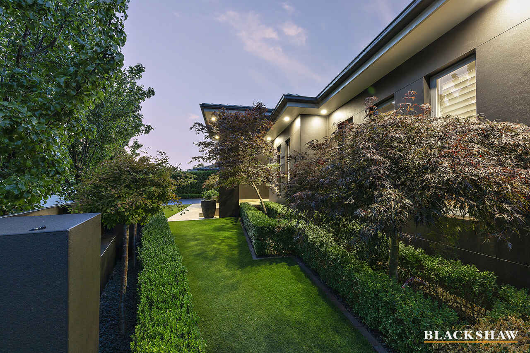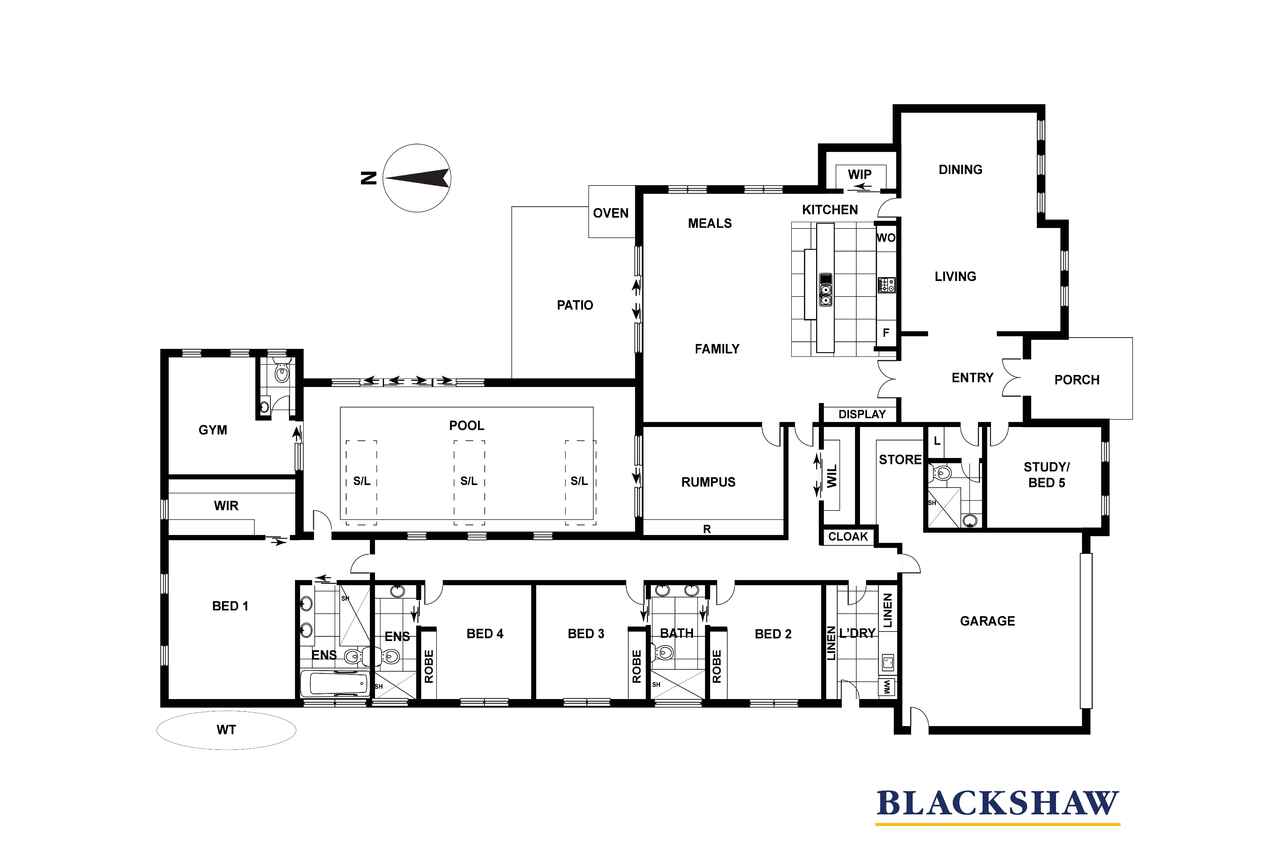Luxurious Franklin home nearby shores of Patrick White Waters
Sold
Location
11 Jeannie Gunn Street
Franklin ACT 2913
Details
4
4
2
EER: 4.5
House
Auction Saturday, 13 Mar 09:30 AM On site
Land area: | 817 sqm (approx) |
Located within the heart of a family-friendly suburb and close to Patrick White Pond, Franklin is conveniently close to Gungahlin and Canberra's light-rail system. With a short walk to local shops, this is the perfect location for many families and demographics.
No. 11 Jeanie Gunn Street in Franklin most certainly stands out as a truly unique and remarkable home. Superbly appointed and impeccably crafted the architectural home is constructed to the absolute highest standards. Approaching an oversized driveway, you are met with an avenue of beautiful plant selections including a grand entrance finished with double doors which welcome you with open arms. Right from the moment you enter a multitude of sophisticated features are seen throughout.
The home has been designed with a wide range of quality materials, including stunning Jarrah hardwood timber flooring covering all bedrooms. A designer kitchen has an extensive range of high-end features including appliances, cabinetry and benchtops with a stylish splashback. In addition, the kitchen offers a generous sized walk-in-pantry plus a study nook. Louvre shutters complement the classy appearance across all rooms. A solid feeling of quality and sheer luxury is evidenced throughout the home, with customised joinery consistent within the laundry, walk-in-robes and ensuites. A fireplace warms the living and dining area creating a cosy experience in Canberra's winter.
The impressive home with seamless indoor/outdoor living will appeal to a wide range of family demographics and has been carefully designed to form a layout of convenience with comfortable and opulent elements throughout both the interior and exterior. The home has a segregated wing for bedrooms and bathrooms. All four bedrooms have access to a bathroom with two having private luxe ensuites. The large master bedroom holds enough space for a lounge and a seating area used as a parent's retreat. Perfect for entertaining, the heated indoor pool can be used all year round observed from the kitchen/ meals area, rumpus, gym and outdoor kitchen. Access to outdoor entertaining is through glass sliding doors revealing expansive areas of tranquil outdoor space. The generous sized covered alfresco combines a well-equipped kitchen including ceiling fan and a substantial cooking area with a large rangehood to provide seamless cooking and entertaining.
This deluxe home offers all the home comforts one could possibly want and provides the space and conveniences ideal for a relaxed lifestyle with long term appeal close to peaceful walking trails and scenic Patrick White Pond.
Features:
• Quiet friendly neighbourhood with a park positioned at the end of the street
• Single-level family-friendly living with practical layout
• Functional and well-proportioned living rooms suited to a large family
•Premium quality inclusions Designer kitchen with quality benchtops/splashbacks, Stainless steel appliances incl integrated Miele fridge/freezer, double oven, microwave, 900mm gas cooktop, rangehood + walk-in-pantry
• Striking luxury bathrooms filled with high quality features and materials
• Large bedrooms including oversized master suite with seating area + extensive cabinetry and elegant ensuite
• Spectacular gas heated indoor swimming pool ready for all seasons
• Extensive custom joinery including rumpus, bedrooms and gym + study nook
• Walk-in linen cupboard with integrated custom shelving
• Laundry with plenty of storage space including full-length overhead cupboards
• Jarrah hardwood timber flooring (all bedrooms + formal areas)
• Fireplace in formal living
• Timber plantation shutters
• 3m high square set ceilings
• Raked ceilings with skylights
• Attractive fun bubble feature on stairs for kids
• Extra storage space available throughout entire home
• A variety of entertaining options incl a decking/outdoor seating area adjacent lawn/alfresco
•Sensational fully equipped outdoor kitchen with travertine floor tiles, custom made benchtops + Integrated bbq, range hood, wood fire pizza oven, bar fridge, wiring for television and outdoor speakers + ceiling fan
• Gymnasium with television point plus washroom with toilet accessed off indoor pool
• Generous sized garage with Cedar garage door with internal access + storage room
• Well-insulated
• Ducted gas heating and cooling (Zoned)
• Rinnai hot water system
• NBN and Fibre ready
• Alarm system
• Private high fencing
• Established formal low maintenance gardens with automatic watering system + 4000 lt water tank
• Easy access to the light rail and bus stops + main arterial roads
• Close proximity to local schools, shopping districts and services + Patrick White Pond
Read MoreNo. 11 Jeanie Gunn Street in Franklin most certainly stands out as a truly unique and remarkable home. Superbly appointed and impeccably crafted the architectural home is constructed to the absolute highest standards. Approaching an oversized driveway, you are met with an avenue of beautiful plant selections including a grand entrance finished with double doors which welcome you with open arms. Right from the moment you enter a multitude of sophisticated features are seen throughout.
The home has been designed with a wide range of quality materials, including stunning Jarrah hardwood timber flooring covering all bedrooms. A designer kitchen has an extensive range of high-end features including appliances, cabinetry and benchtops with a stylish splashback. In addition, the kitchen offers a generous sized walk-in-pantry plus a study nook. Louvre shutters complement the classy appearance across all rooms. A solid feeling of quality and sheer luxury is evidenced throughout the home, with customised joinery consistent within the laundry, walk-in-robes and ensuites. A fireplace warms the living and dining area creating a cosy experience in Canberra's winter.
The impressive home with seamless indoor/outdoor living will appeal to a wide range of family demographics and has been carefully designed to form a layout of convenience with comfortable and opulent elements throughout both the interior and exterior. The home has a segregated wing for bedrooms and bathrooms. All four bedrooms have access to a bathroom with two having private luxe ensuites. The large master bedroom holds enough space for a lounge and a seating area used as a parent's retreat. Perfect for entertaining, the heated indoor pool can be used all year round observed from the kitchen/ meals area, rumpus, gym and outdoor kitchen. Access to outdoor entertaining is through glass sliding doors revealing expansive areas of tranquil outdoor space. The generous sized covered alfresco combines a well-equipped kitchen including ceiling fan and a substantial cooking area with a large rangehood to provide seamless cooking and entertaining.
This deluxe home offers all the home comforts one could possibly want and provides the space and conveniences ideal for a relaxed lifestyle with long term appeal close to peaceful walking trails and scenic Patrick White Pond.
Features:
• Quiet friendly neighbourhood with a park positioned at the end of the street
• Single-level family-friendly living with practical layout
• Functional and well-proportioned living rooms suited to a large family
•Premium quality inclusions Designer kitchen with quality benchtops/splashbacks, Stainless steel appliances incl integrated Miele fridge/freezer, double oven, microwave, 900mm gas cooktop, rangehood + walk-in-pantry
• Striking luxury bathrooms filled with high quality features and materials
• Large bedrooms including oversized master suite with seating area + extensive cabinetry and elegant ensuite
• Spectacular gas heated indoor swimming pool ready for all seasons
• Extensive custom joinery including rumpus, bedrooms and gym + study nook
• Walk-in linen cupboard with integrated custom shelving
• Laundry with plenty of storage space including full-length overhead cupboards
• Jarrah hardwood timber flooring (all bedrooms + formal areas)
• Fireplace in formal living
• Timber plantation shutters
• 3m high square set ceilings
• Raked ceilings with skylights
• Attractive fun bubble feature on stairs for kids
• Extra storage space available throughout entire home
• A variety of entertaining options incl a decking/outdoor seating area adjacent lawn/alfresco
•Sensational fully equipped outdoor kitchen with travertine floor tiles, custom made benchtops + Integrated bbq, range hood, wood fire pizza oven, bar fridge, wiring for television and outdoor speakers + ceiling fan
• Gymnasium with television point plus washroom with toilet accessed off indoor pool
• Generous sized garage with Cedar garage door with internal access + storage room
• Well-insulated
• Ducted gas heating and cooling (Zoned)
• Rinnai hot water system
• NBN and Fibre ready
• Alarm system
• Private high fencing
• Established formal low maintenance gardens with automatic watering system + 4000 lt water tank
• Easy access to the light rail and bus stops + main arterial roads
• Close proximity to local schools, shopping districts and services + Patrick White Pond
Inspect
Contact agent
Listing agent
Located within the heart of a family-friendly suburb and close to Patrick White Pond, Franklin is conveniently close to Gungahlin and Canberra's light-rail system. With a short walk to local shops, this is the perfect location for many families and demographics.
No. 11 Jeanie Gunn Street in Franklin most certainly stands out as a truly unique and remarkable home. Superbly appointed and impeccably crafted the architectural home is constructed to the absolute highest standards. Approaching an oversized driveway, you are met with an avenue of beautiful plant selections including a grand entrance finished with double doors which welcome you with open arms. Right from the moment you enter a multitude of sophisticated features are seen throughout.
The home has been designed with a wide range of quality materials, including stunning Jarrah hardwood timber flooring covering all bedrooms. A designer kitchen has an extensive range of high-end features including appliances, cabinetry and benchtops with a stylish splashback. In addition, the kitchen offers a generous sized walk-in-pantry plus a study nook. Louvre shutters complement the classy appearance across all rooms. A solid feeling of quality and sheer luxury is evidenced throughout the home, with customised joinery consistent within the laundry, walk-in-robes and ensuites. A fireplace warms the living and dining area creating a cosy experience in Canberra's winter.
The impressive home with seamless indoor/outdoor living will appeal to a wide range of family demographics and has been carefully designed to form a layout of convenience with comfortable and opulent elements throughout both the interior and exterior. The home has a segregated wing for bedrooms and bathrooms. All four bedrooms have access to a bathroom with two having private luxe ensuites. The large master bedroom holds enough space for a lounge and a seating area used as a parent's retreat. Perfect for entertaining, the heated indoor pool can be used all year round observed from the kitchen/ meals area, rumpus, gym and outdoor kitchen. Access to outdoor entertaining is through glass sliding doors revealing expansive areas of tranquil outdoor space. The generous sized covered alfresco combines a well-equipped kitchen including ceiling fan and a substantial cooking area with a large rangehood to provide seamless cooking and entertaining.
This deluxe home offers all the home comforts one could possibly want and provides the space and conveniences ideal for a relaxed lifestyle with long term appeal close to peaceful walking trails and scenic Patrick White Pond.
Features:
• Quiet friendly neighbourhood with a park positioned at the end of the street
• Single-level family-friendly living with practical layout
• Functional and well-proportioned living rooms suited to a large family
•Premium quality inclusions Designer kitchen with quality benchtops/splashbacks, Stainless steel appliances incl integrated Miele fridge/freezer, double oven, microwave, 900mm gas cooktop, rangehood + walk-in-pantry
• Striking luxury bathrooms filled with high quality features and materials
• Large bedrooms including oversized master suite with seating area + extensive cabinetry and elegant ensuite
• Spectacular gas heated indoor swimming pool ready for all seasons
• Extensive custom joinery including rumpus, bedrooms and gym + study nook
• Walk-in linen cupboard with integrated custom shelving
• Laundry with plenty of storage space including full-length overhead cupboards
• Jarrah hardwood timber flooring (all bedrooms + formal areas)
• Fireplace in formal living
• Timber plantation shutters
• 3m high square set ceilings
• Raked ceilings with skylights
• Attractive fun bubble feature on stairs for kids
• Extra storage space available throughout entire home
• A variety of entertaining options incl a decking/outdoor seating area adjacent lawn/alfresco
•Sensational fully equipped outdoor kitchen with travertine floor tiles, custom made benchtops + Integrated bbq, range hood, wood fire pizza oven, bar fridge, wiring for television and outdoor speakers + ceiling fan
• Gymnasium with television point plus washroom with toilet accessed off indoor pool
• Generous sized garage with Cedar garage door with internal access + storage room
• Well-insulated
• Ducted gas heating and cooling (Zoned)
• Rinnai hot water system
• NBN and Fibre ready
• Alarm system
• Private high fencing
• Established formal low maintenance gardens with automatic watering system + 4000 lt water tank
• Easy access to the light rail and bus stops + main arterial roads
• Close proximity to local schools, shopping districts and services + Patrick White Pond
Read MoreNo. 11 Jeanie Gunn Street in Franklin most certainly stands out as a truly unique and remarkable home. Superbly appointed and impeccably crafted the architectural home is constructed to the absolute highest standards. Approaching an oversized driveway, you are met with an avenue of beautiful plant selections including a grand entrance finished with double doors which welcome you with open arms. Right from the moment you enter a multitude of sophisticated features are seen throughout.
The home has been designed with a wide range of quality materials, including stunning Jarrah hardwood timber flooring covering all bedrooms. A designer kitchen has an extensive range of high-end features including appliances, cabinetry and benchtops with a stylish splashback. In addition, the kitchen offers a generous sized walk-in-pantry plus a study nook. Louvre shutters complement the classy appearance across all rooms. A solid feeling of quality and sheer luxury is evidenced throughout the home, with customised joinery consistent within the laundry, walk-in-robes and ensuites. A fireplace warms the living and dining area creating a cosy experience in Canberra's winter.
The impressive home with seamless indoor/outdoor living will appeal to a wide range of family demographics and has been carefully designed to form a layout of convenience with comfortable and opulent elements throughout both the interior and exterior. The home has a segregated wing for bedrooms and bathrooms. All four bedrooms have access to a bathroom with two having private luxe ensuites. The large master bedroom holds enough space for a lounge and a seating area used as a parent's retreat. Perfect for entertaining, the heated indoor pool can be used all year round observed from the kitchen/ meals area, rumpus, gym and outdoor kitchen. Access to outdoor entertaining is through glass sliding doors revealing expansive areas of tranquil outdoor space. The generous sized covered alfresco combines a well-equipped kitchen including ceiling fan and a substantial cooking area with a large rangehood to provide seamless cooking and entertaining.
This deluxe home offers all the home comforts one could possibly want and provides the space and conveniences ideal for a relaxed lifestyle with long term appeal close to peaceful walking trails and scenic Patrick White Pond.
Features:
• Quiet friendly neighbourhood with a park positioned at the end of the street
• Single-level family-friendly living with practical layout
• Functional and well-proportioned living rooms suited to a large family
•Premium quality inclusions Designer kitchen with quality benchtops/splashbacks, Stainless steel appliances incl integrated Miele fridge/freezer, double oven, microwave, 900mm gas cooktop, rangehood + walk-in-pantry
• Striking luxury bathrooms filled with high quality features and materials
• Large bedrooms including oversized master suite with seating area + extensive cabinetry and elegant ensuite
• Spectacular gas heated indoor swimming pool ready for all seasons
• Extensive custom joinery including rumpus, bedrooms and gym + study nook
• Walk-in linen cupboard with integrated custom shelving
• Laundry with plenty of storage space including full-length overhead cupboards
• Jarrah hardwood timber flooring (all bedrooms + formal areas)
• Fireplace in formal living
• Timber plantation shutters
• 3m high square set ceilings
• Raked ceilings with skylights
• Attractive fun bubble feature on stairs for kids
• Extra storage space available throughout entire home
• A variety of entertaining options incl a decking/outdoor seating area adjacent lawn/alfresco
•Sensational fully equipped outdoor kitchen with travertine floor tiles, custom made benchtops + Integrated bbq, range hood, wood fire pizza oven, bar fridge, wiring for television and outdoor speakers + ceiling fan
• Gymnasium with television point plus washroom with toilet accessed off indoor pool
• Generous sized garage with Cedar garage door with internal access + storage room
• Well-insulated
• Ducted gas heating and cooling (Zoned)
• Rinnai hot water system
• NBN and Fibre ready
• Alarm system
• Private high fencing
• Established formal low maintenance gardens with automatic watering system + 4000 lt water tank
• Easy access to the light rail and bus stops + main arterial roads
• Close proximity to local schools, shopping districts and services + Patrick White Pond
Location
11 Jeannie Gunn Street
Franklin ACT 2913
Details
4
4
2
EER: 4.5
House
Auction Saturday, 13 Mar 09:30 AM On site
Land area: | 817 sqm (approx) |
Located within the heart of a family-friendly suburb and close to Patrick White Pond, Franklin is conveniently close to Gungahlin and Canberra's light-rail system. With a short walk to local shops, this is the perfect location for many families and demographics.
No. 11 Jeanie Gunn Street in Franklin most certainly stands out as a truly unique and remarkable home. Superbly appointed and impeccably crafted the architectural home is constructed to the absolute highest standards. Approaching an oversized driveway, you are met with an avenue of beautiful plant selections including a grand entrance finished with double doors which welcome you with open arms. Right from the moment you enter a multitude of sophisticated features are seen throughout.
The home has been designed with a wide range of quality materials, including stunning Jarrah hardwood timber flooring covering all bedrooms. A designer kitchen has an extensive range of high-end features including appliances, cabinetry and benchtops with a stylish splashback. In addition, the kitchen offers a generous sized walk-in-pantry plus a study nook. Louvre shutters complement the classy appearance across all rooms. A solid feeling of quality and sheer luxury is evidenced throughout the home, with customised joinery consistent within the laundry, walk-in-robes and ensuites. A fireplace warms the living and dining area creating a cosy experience in Canberra's winter.
The impressive home with seamless indoor/outdoor living will appeal to a wide range of family demographics and has been carefully designed to form a layout of convenience with comfortable and opulent elements throughout both the interior and exterior. The home has a segregated wing for bedrooms and bathrooms. All four bedrooms have access to a bathroom with two having private luxe ensuites. The large master bedroom holds enough space for a lounge and a seating area used as a parent's retreat. Perfect for entertaining, the heated indoor pool can be used all year round observed from the kitchen/ meals area, rumpus, gym and outdoor kitchen. Access to outdoor entertaining is through glass sliding doors revealing expansive areas of tranquil outdoor space. The generous sized covered alfresco combines a well-equipped kitchen including ceiling fan and a substantial cooking area with a large rangehood to provide seamless cooking and entertaining.
This deluxe home offers all the home comforts one could possibly want and provides the space and conveniences ideal for a relaxed lifestyle with long term appeal close to peaceful walking trails and scenic Patrick White Pond.
Features:
• Quiet friendly neighbourhood with a park positioned at the end of the street
• Single-level family-friendly living with practical layout
• Functional and well-proportioned living rooms suited to a large family
•Premium quality inclusions Designer kitchen with quality benchtops/splashbacks, Stainless steel appliances incl integrated Miele fridge/freezer, double oven, microwave, 900mm gas cooktop, rangehood + walk-in-pantry
• Striking luxury bathrooms filled with high quality features and materials
• Large bedrooms including oversized master suite with seating area + extensive cabinetry and elegant ensuite
• Spectacular gas heated indoor swimming pool ready for all seasons
• Extensive custom joinery including rumpus, bedrooms and gym + study nook
• Walk-in linen cupboard with integrated custom shelving
• Laundry with plenty of storage space including full-length overhead cupboards
• Jarrah hardwood timber flooring (all bedrooms + formal areas)
• Fireplace in formal living
• Timber plantation shutters
• 3m high square set ceilings
• Raked ceilings with skylights
• Attractive fun bubble feature on stairs for kids
• Extra storage space available throughout entire home
• A variety of entertaining options incl a decking/outdoor seating area adjacent lawn/alfresco
•Sensational fully equipped outdoor kitchen with travertine floor tiles, custom made benchtops + Integrated bbq, range hood, wood fire pizza oven, bar fridge, wiring for television and outdoor speakers + ceiling fan
• Gymnasium with television point plus washroom with toilet accessed off indoor pool
• Generous sized garage with Cedar garage door with internal access + storage room
• Well-insulated
• Ducted gas heating and cooling (Zoned)
• Rinnai hot water system
• NBN and Fibre ready
• Alarm system
• Private high fencing
• Established formal low maintenance gardens with automatic watering system + 4000 lt water tank
• Easy access to the light rail and bus stops + main arterial roads
• Close proximity to local schools, shopping districts and services + Patrick White Pond
Read MoreNo. 11 Jeanie Gunn Street in Franklin most certainly stands out as a truly unique and remarkable home. Superbly appointed and impeccably crafted the architectural home is constructed to the absolute highest standards. Approaching an oversized driveway, you are met with an avenue of beautiful plant selections including a grand entrance finished with double doors which welcome you with open arms. Right from the moment you enter a multitude of sophisticated features are seen throughout.
The home has been designed with a wide range of quality materials, including stunning Jarrah hardwood timber flooring covering all bedrooms. A designer kitchen has an extensive range of high-end features including appliances, cabinetry and benchtops with a stylish splashback. In addition, the kitchen offers a generous sized walk-in-pantry plus a study nook. Louvre shutters complement the classy appearance across all rooms. A solid feeling of quality and sheer luxury is evidenced throughout the home, with customised joinery consistent within the laundry, walk-in-robes and ensuites. A fireplace warms the living and dining area creating a cosy experience in Canberra's winter.
The impressive home with seamless indoor/outdoor living will appeal to a wide range of family demographics and has been carefully designed to form a layout of convenience with comfortable and opulent elements throughout both the interior and exterior. The home has a segregated wing for bedrooms and bathrooms. All four bedrooms have access to a bathroom with two having private luxe ensuites. The large master bedroom holds enough space for a lounge and a seating area used as a parent's retreat. Perfect for entertaining, the heated indoor pool can be used all year round observed from the kitchen/ meals area, rumpus, gym and outdoor kitchen. Access to outdoor entertaining is through glass sliding doors revealing expansive areas of tranquil outdoor space. The generous sized covered alfresco combines a well-equipped kitchen including ceiling fan and a substantial cooking area with a large rangehood to provide seamless cooking and entertaining.
This deluxe home offers all the home comforts one could possibly want and provides the space and conveniences ideal for a relaxed lifestyle with long term appeal close to peaceful walking trails and scenic Patrick White Pond.
Features:
• Quiet friendly neighbourhood with a park positioned at the end of the street
• Single-level family-friendly living with practical layout
• Functional and well-proportioned living rooms suited to a large family
•Premium quality inclusions Designer kitchen with quality benchtops/splashbacks, Stainless steel appliances incl integrated Miele fridge/freezer, double oven, microwave, 900mm gas cooktop, rangehood + walk-in-pantry
• Striking luxury bathrooms filled with high quality features and materials
• Large bedrooms including oversized master suite with seating area + extensive cabinetry and elegant ensuite
• Spectacular gas heated indoor swimming pool ready for all seasons
• Extensive custom joinery including rumpus, bedrooms and gym + study nook
• Walk-in linen cupboard with integrated custom shelving
• Laundry with plenty of storage space including full-length overhead cupboards
• Jarrah hardwood timber flooring (all bedrooms + formal areas)
• Fireplace in formal living
• Timber plantation shutters
• 3m high square set ceilings
• Raked ceilings with skylights
• Attractive fun bubble feature on stairs for kids
• Extra storage space available throughout entire home
• A variety of entertaining options incl a decking/outdoor seating area adjacent lawn/alfresco
•Sensational fully equipped outdoor kitchen with travertine floor tiles, custom made benchtops + Integrated bbq, range hood, wood fire pizza oven, bar fridge, wiring for television and outdoor speakers + ceiling fan
• Gymnasium with television point plus washroom with toilet accessed off indoor pool
• Generous sized garage with Cedar garage door with internal access + storage room
• Well-insulated
• Ducted gas heating and cooling (Zoned)
• Rinnai hot water system
• NBN and Fibre ready
• Alarm system
• Private high fencing
• Established formal low maintenance gardens with automatic watering system + 4000 lt water tank
• Easy access to the light rail and bus stops + main arterial roads
• Close proximity to local schools, shopping districts and services + Patrick White Pond
Inspect
Contact agent


