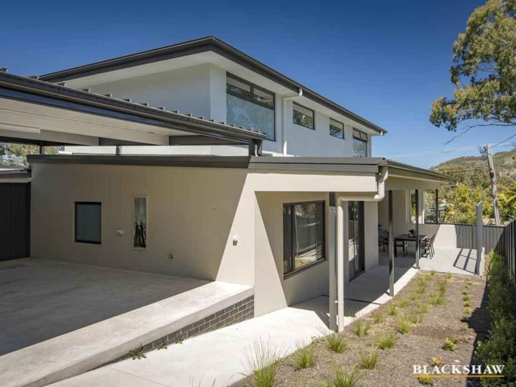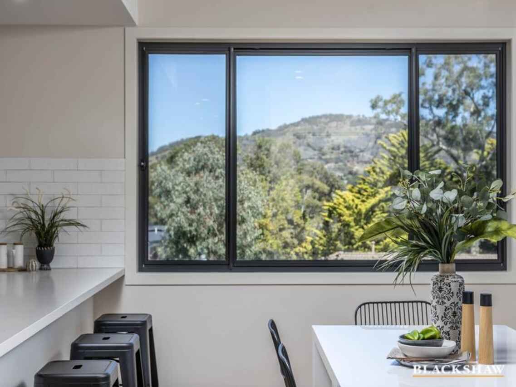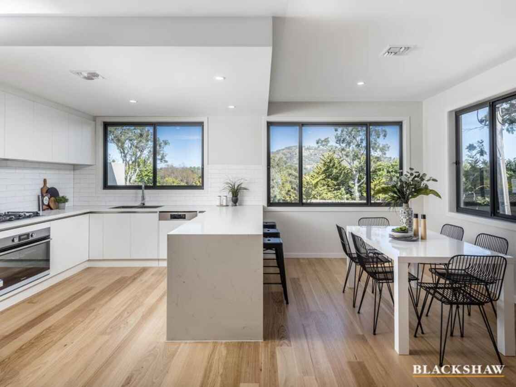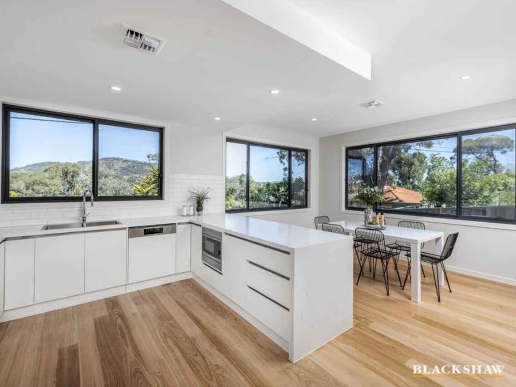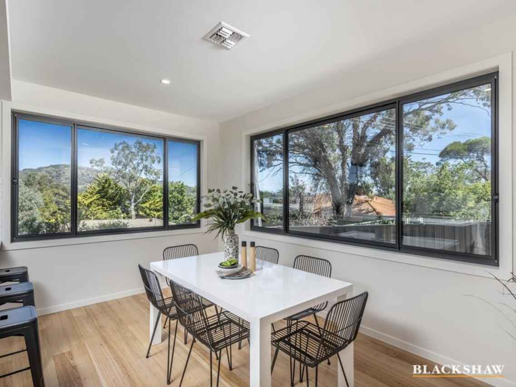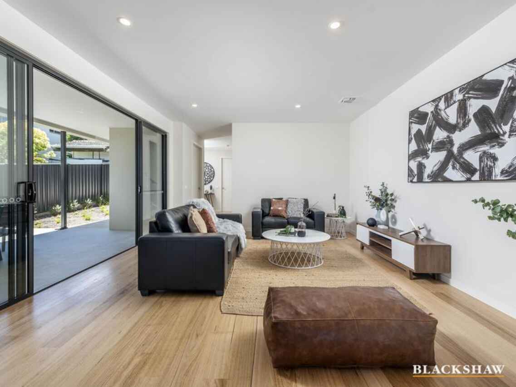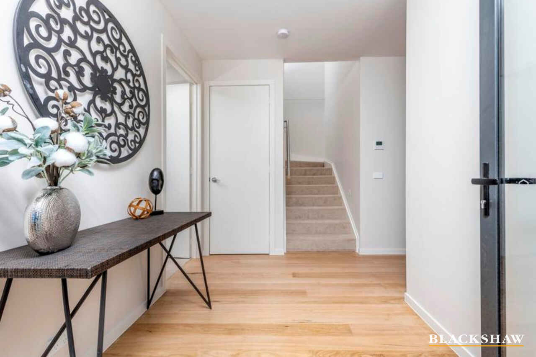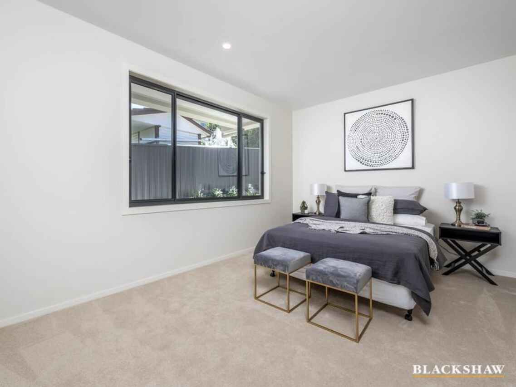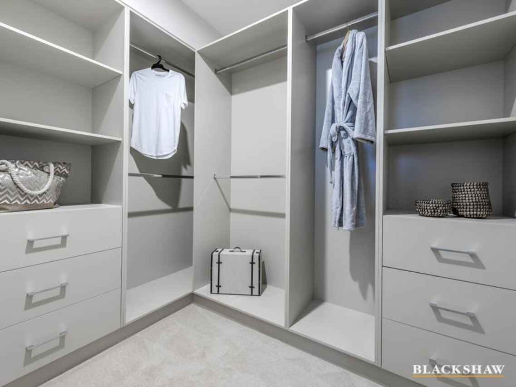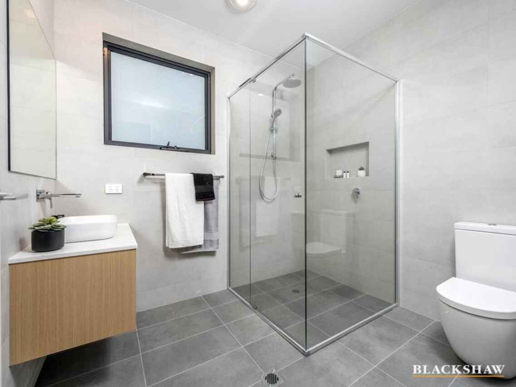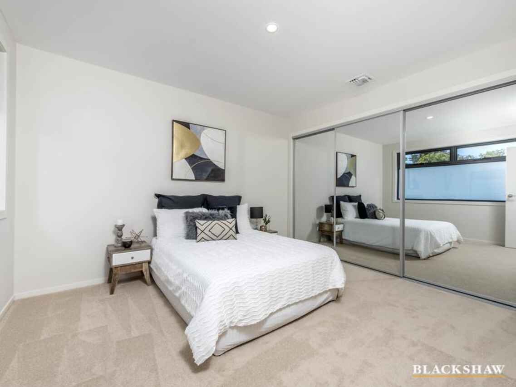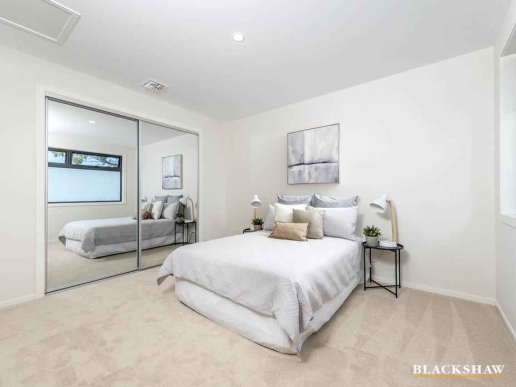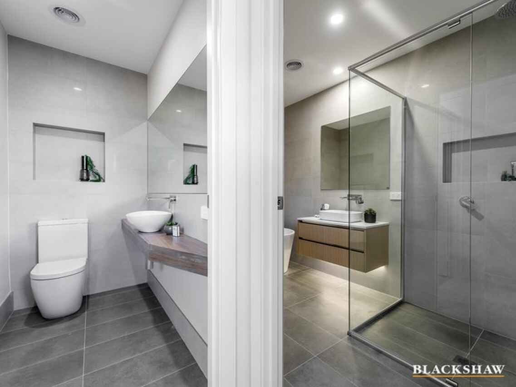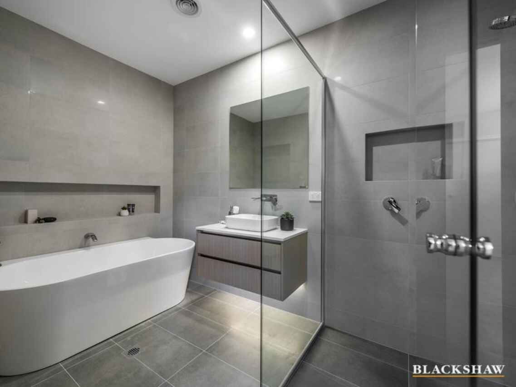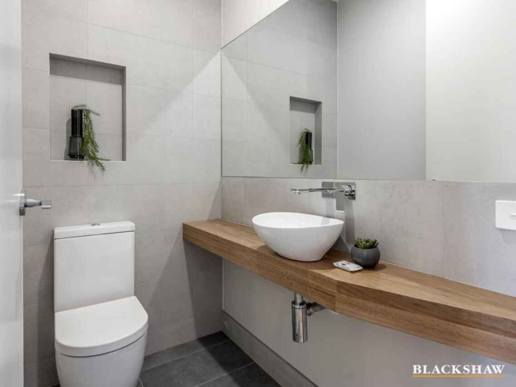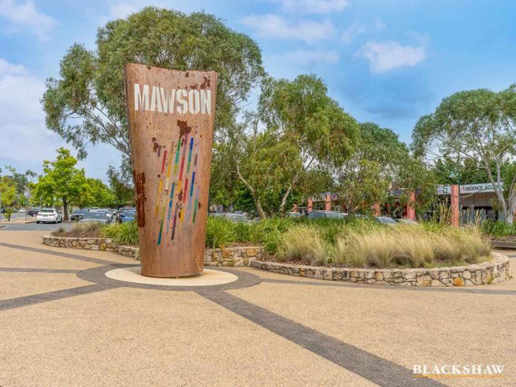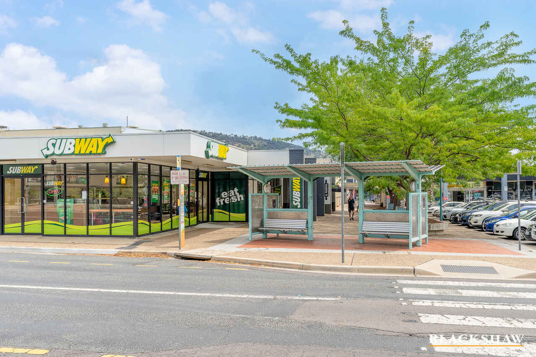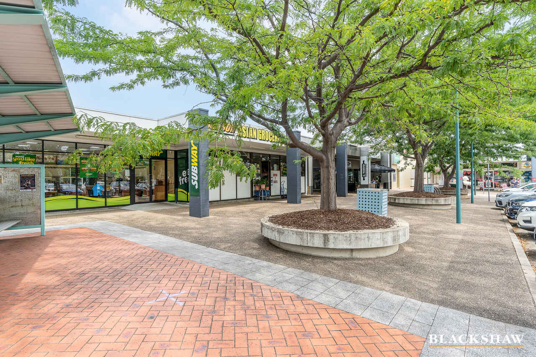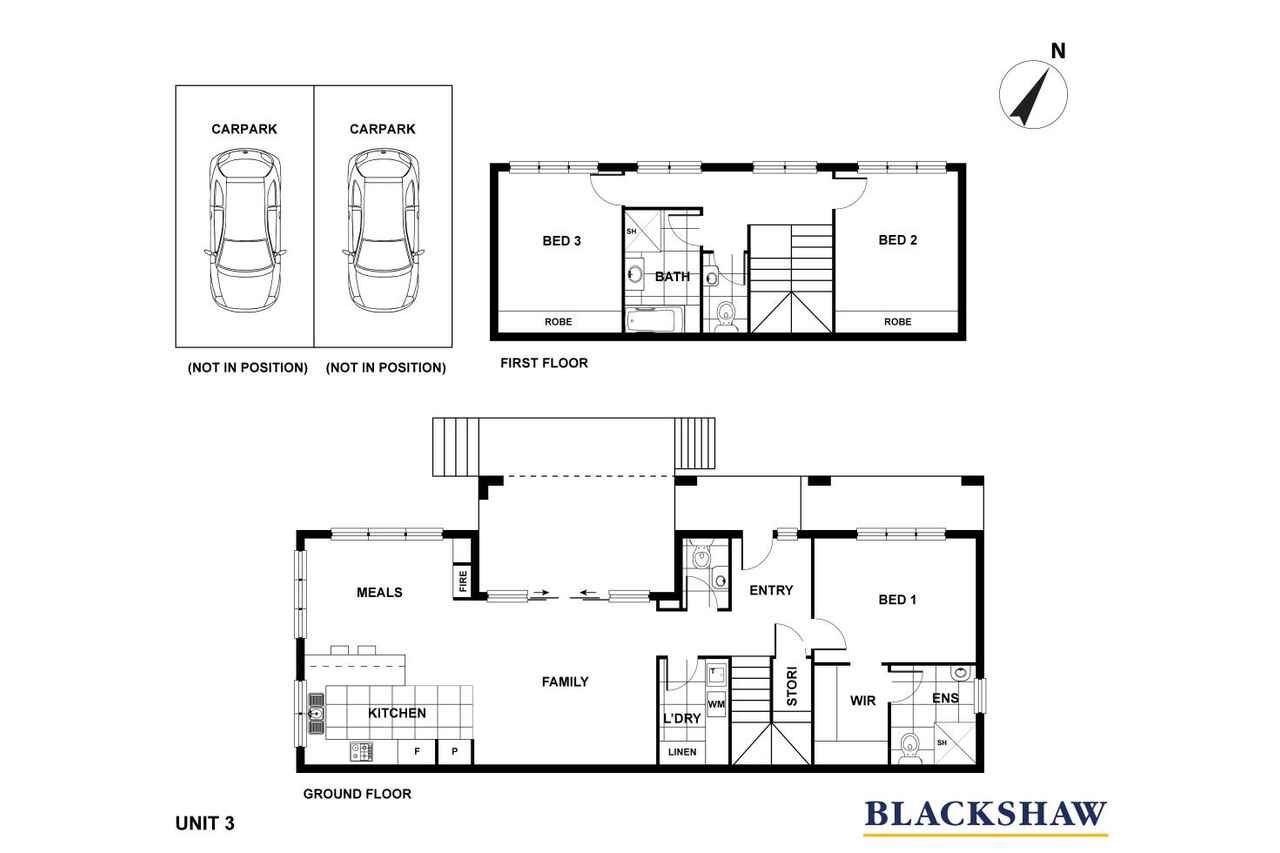Executive luxury townhouse - last one available!
Sold
Location
3/151 Shackleton Circuit
Mawson ACT 2607
Details
3
2
2
EER: 7.0
Townhouse
Auction Saturday, 13 Nov 10:00 AM On site
Building size: | 166 sqm (approx) |
This stylish state-of-the-art townhouse sits in the private and secluded heights of Mawson offering an enviable lifestyle with a quality home and clever design, views, indoor/outdoor entertaining, close to amenities. Are you looking to move to a convenient easy care modern home? This one ticks all the boxes for a discerning buyer – high ceilings, large double glazed windows, quality fixtures and fittings, alfresco, 3 spacious bedrooms, 2 bathrooms + powder room, private parking, security access. Ideal for the downsizer, professionals, the busy executive or family.
• Brilliant dress circle location with three bedrooms, including master suite on ground level, powder room, views from open plan living area with large alfresco balcony, separate laundry, 2 large bedrooms upstairs with main bathroom and separate toilet, alfresco, double enclosed carport, side/rear garden.
• Secure entry with private yard, offering a safe secure area for children or pets. Simply drive through the security gate to your hidden abode, a genuine pleasant surprise.
• Visitors parking spaces.
• High ceilings, hardwood floors and neutral decor provide a clean modern look.
• The light and airy master suite on ground level includes queen-sized bedroom, ensuite, and fitted walk in robe.
• Separate powder room with sink for your guest.
• Separate laundry with good storage.
• Spacious combined kitchen, dining, lounge with views and sliding doors opening onto the covered alfresco balcony for smooth indoor / outdoor entertainment.
• Fashionable gourmet kitchen includes 900mm gas cooktop, 900mm pyrolytic (self cleaning) oven built-in microwave, integrated dishwasher, granite benchtops, subway tiles, and generous cupboards.
• Zoned and ducted electric heating and cooling.
• Double glazed windows.
• Views of Mt Taylor.
• Easy level access to the double garaging.
• Walk to popular Mawson shops which includes supermarket, cafes and coffee shops, bakeries, continental deli, and club.
• Close to Woden Centre, Canberra Hospital.
- Living Total 166m2
- Upper 107m2
- Lower 59m2
- Body corporate $2,346.40 per annum (approx.)
- Rates $3,242.03 per annum (approx.)
Read More• Brilliant dress circle location with three bedrooms, including master suite on ground level, powder room, views from open plan living area with large alfresco balcony, separate laundry, 2 large bedrooms upstairs with main bathroom and separate toilet, alfresco, double enclosed carport, side/rear garden.
• Secure entry with private yard, offering a safe secure area for children or pets. Simply drive through the security gate to your hidden abode, a genuine pleasant surprise.
• Visitors parking spaces.
• High ceilings, hardwood floors and neutral decor provide a clean modern look.
• The light and airy master suite on ground level includes queen-sized bedroom, ensuite, and fitted walk in robe.
• Separate powder room with sink for your guest.
• Separate laundry with good storage.
• Spacious combined kitchen, dining, lounge with views and sliding doors opening onto the covered alfresco balcony for smooth indoor / outdoor entertainment.
• Fashionable gourmet kitchen includes 900mm gas cooktop, 900mm pyrolytic (self cleaning) oven built-in microwave, integrated dishwasher, granite benchtops, subway tiles, and generous cupboards.
• Zoned and ducted electric heating and cooling.
• Double glazed windows.
• Views of Mt Taylor.
• Easy level access to the double garaging.
• Walk to popular Mawson shops which includes supermarket, cafes and coffee shops, bakeries, continental deli, and club.
• Close to Woden Centre, Canberra Hospital.
- Living Total 166m2
- Upper 107m2
- Lower 59m2
- Body corporate $2,346.40 per annum (approx.)
- Rates $3,242.03 per annum (approx.)
Inspect
Contact agent
Listing agents
This stylish state-of-the-art townhouse sits in the private and secluded heights of Mawson offering an enviable lifestyle with a quality home and clever design, views, indoor/outdoor entertaining, close to amenities. Are you looking to move to a convenient easy care modern home? This one ticks all the boxes for a discerning buyer – high ceilings, large double glazed windows, quality fixtures and fittings, alfresco, 3 spacious bedrooms, 2 bathrooms + powder room, private parking, security access. Ideal for the downsizer, professionals, the busy executive or family.
• Brilliant dress circle location with three bedrooms, including master suite on ground level, powder room, views from open plan living area with large alfresco balcony, separate laundry, 2 large bedrooms upstairs with main bathroom and separate toilet, alfresco, double enclosed carport, side/rear garden.
• Secure entry with private yard, offering a safe secure area for children or pets. Simply drive through the security gate to your hidden abode, a genuine pleasant surprise.
• Visitors parking spaces.
• High ceilings, hardwood floors and neutral decor provide a clean modern look.
• The light and airy master suite on ground level includes queen-sized bedroom, ensuite, and fitted walk in robe.
• Separate powder room with sink for your guest.
• Separate laundry with good storage.
• Spacious combined kitchen, dining, lounge with views and sliding doors opening onto the covered alfresco balcony for smooth indoor / outdoor entertainment.
• Fashionable gourmet kitchen includes 900mm gas cooktop, 900mm pyrolytic (self cleaning) oven built-in microwave, integrated dishwasher, granite benchtops, subway tiles, and generous cupboards.
• Zoned and ducted electric heating and cooling.
• Double glazed windows.
• Views of Mt Taylor.
• Easy level access to the double garaging.
• Walk to popular Mawson shops which includes supermarket, cafes and coffee shops, bakeries, continental deli, and club.
• Close to Woden Centre, Canberra Hospital.
- Living Total 166m2
- Upper 107m2
- Lower 59m2
- Body corporate $2,346.40 per annum (approx.)
- Rates $3,242.03 per annum (approx.)
Read More• Brilliant dress circle location with three bedrooms, including master suite on ground level, powder room, views from open plan living area with large alfresco balcony, separate laundry, 2 large bedrooms upstairs with main bathroom and separate toilet, alfresco, double enclosed carport, side/rear garden.
• Secure entry with private yard, offering a safe secure area for children or pets. Simply drive through the security gate to your hidden abode, a genuine pleasant surprise.
• Visitors parking spaces.
• High ceilings, hardwood floors and neutral decor provide a clean modern look.
• The light and airy master suite on ground level includes queen-sized bedroom, ensuite, and fitted walk in robe.
• Separate powder room with sink for your guest.
• Separate laundry with good storage.
• Spacious combined kitchen, dining, lounge with views and sliding doors opening onto the covered alfresco balcony for smooth indoor / outdoor entertainment.
• Fashionable gourmet kitchen includes 900mm gas cooktop, 900mm pyrolytic (self cleaning) oven built-in microwave, integrated dishwasher, granite benchtops, subway tiles, and generous cupboards.
• Zoned and ducted electric heating and cooling.
• Double glazed windows.
• Views of Mt Taylor.
• Easy level access to the double garaging.
• Walk to popular Mawson shops which includes supermarket, cafes and coffee shops, bakeries, continental deli, and club.
• Close to Woden Centre, Canberra Hospital.
- Living Total 166m2
- Upper 107m2
- Lower 59m2
- Body corporate $2,346.40 per annum (approx.)
- Rates $3,242.03 per annum (approx.)
Location
3/151 Shackleton Circuit
Mawson ACT 2607
Details
3
2
2
EER: 7.0
Townhouse
Auction Saturday, 13 Nov 10:00 AM On site
Building size: | 166 sqm (approx) |
This stylish state-of-the-art townhouse sits in the private and secluded heights of Mawson offering an enviable lifestyle with a quality home and clever design, views, indoor/outdoor entertaining, close to amenities. Are you looking to move to a convenient easy care modern home? This one ticks all the boxes for a discerning buyer – high ceilings, large double glazed windows, quality fixtures and fittings, alfresco, 3 spacious bedrooms, 2 bathrooms + powder room, private parking, security access. Ideal for the downsizer, professionals, the busy executive or family.
• Brilliant dress circle location with three bedrooms, including master suite on ground level, powder room, views from open plan living area with large alfresco balcony, separate laundry, 2 large bedrooms upstairs with main bathroom and separate toilet, alfresco, double enclosed carport, side/rear garden.
• Secure entry with private yard, offering a safe secure area for children or pets. Simply drive through the security gate to your hidden abode, a genuine pleasant surprise.
• Visitors parking spaces.
• High ceilings, hardwood floors and neutral decor provide a clean modern look.
• The light and airy master suite on ground level includes queen-sized bedroom, ensuite, and fitted walk in robe.
• Separate powder room with sink for your guest.
• Separate laundry with good storage.
• Spacious combined kitchen, dining, lounge with views and sliding doors opening onto the covered alfresco balcony for smooth indoor / outdoor entertainment.
• Fashionable gourmet kitchen includes 900mm gas cooktop, 900mm pyrolytic (self cleaning) oven built-in microwave, integrated dishwasher, granite benchtops, subway tiles, and generous cupboards.
• Zoned and ducted electric heating and cooling.
• Double glazed windows.
• Views of Mt Taylor.
• Easy level access to the double garaging.
• Walk to popular Mawson shops which includes supermarket, cafes and coffee shops, bakeries, continental deli, and club.
• Close to Woden Centre, Canberra Hospital.
- Living Total 166m2
- Upper 107m2
- Lower 59m2
- Body corporate $2,346.40 per annum (approx.)
- Rates $3,242.03 per annum (approx.)
Read More• Brilliant dress circle location with three bedrooms, including master suite on ground level, powder room, views from open plan living area with large alfresco balcony, separate laundry, 2 large bedrooms upstairs with main bathroom and separate toilet, alfresco, double enclosed carport, side/rear garden.
• Secure entry with private yard, offering a safe secure area for children or pets. Simply drive through the security gate to your hidden abode, a genuine pleasant surprise.
• Visitors parking spaces.
• High ceilings, hardwood floors and neutral decor provide a clean modern look.
• The light and airy master suite on ground level includes queen-sized bedroom, ensuite, and fitted walk in robe.
• Separate powder room with sink for your guest.
• Separate laundry with good storage.
• Spacious combined kitchen, dining, lounge with views and sliding doors opening onto the covered alfresco balcony for smooth indoor / outdoor entertainment.
• Fashionable gourmet kitchen includes 900mm gas cooktop, 900mm pyrolytic (self cleaning) oven built-in microwave, integrated dishwasher, granite benchtops, subway tiles, and generous cupboards.
• Zoned and ducted electric heating and cooling.
• Double glazed windows.
• Views of Mt Taylor.
• Easy level access to the double garaging.
• Walk to popular Mawson shops which includes supermarket, cafes and coffee shops, bakeries, continental deli, and club.
• Close to Woden Centre, Canberra Hospital.
- Living Total 166m2
- Upper 107m2
- Lower 59m2
- Body corporate $2,346.40 per annum (approx.)
- Rates $3,242.03 per annum (approx.)
Inspect
Contact agent


