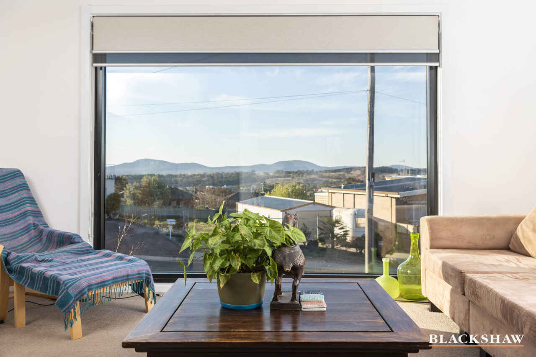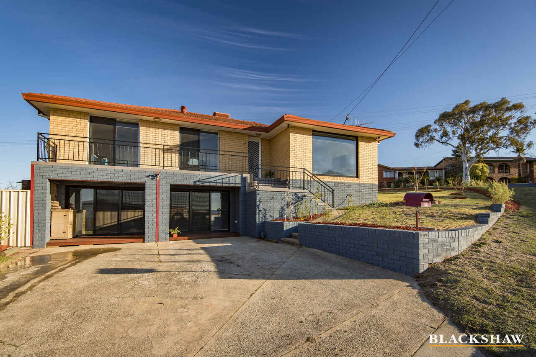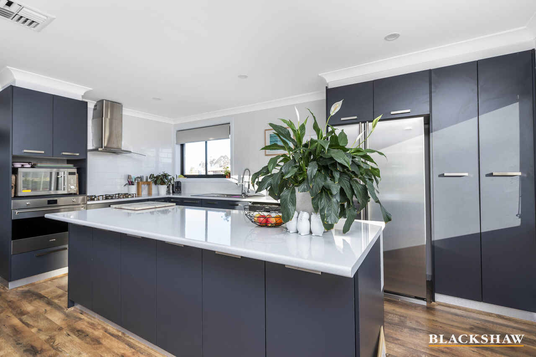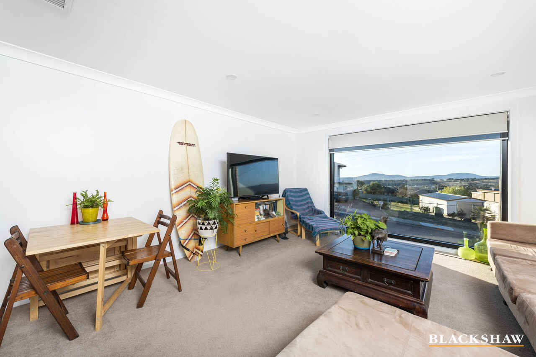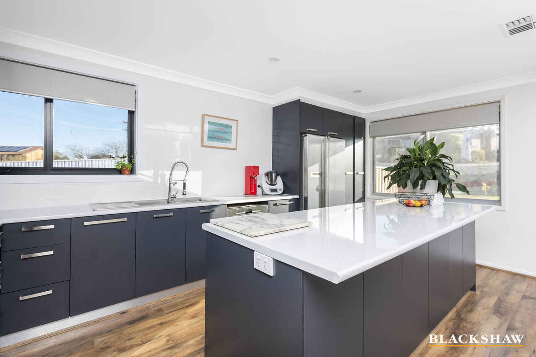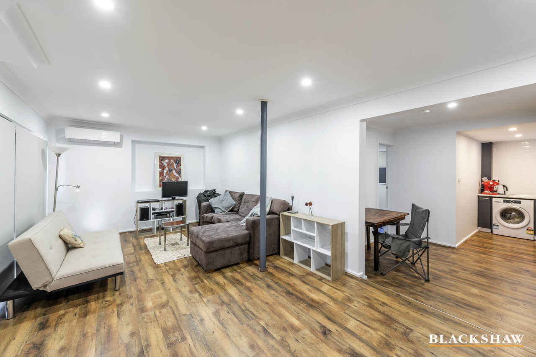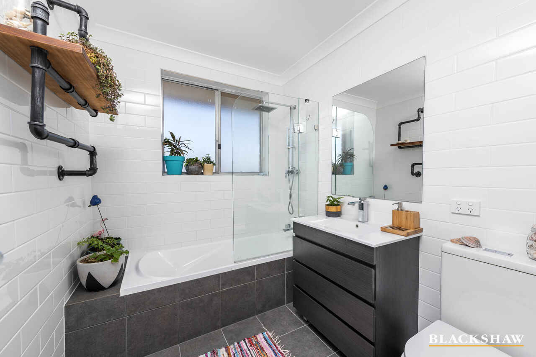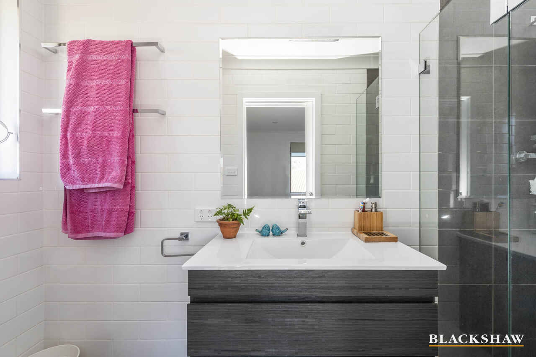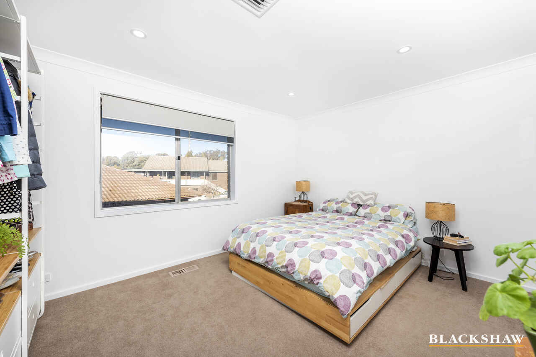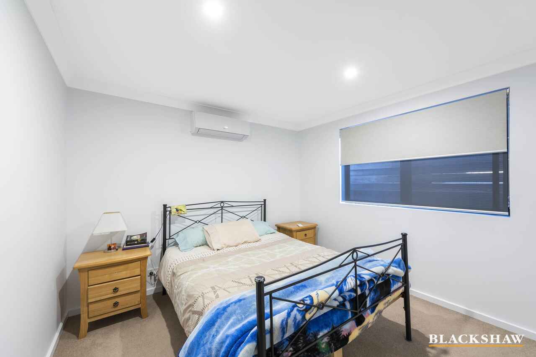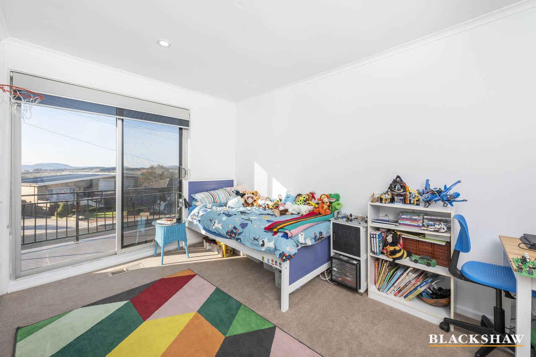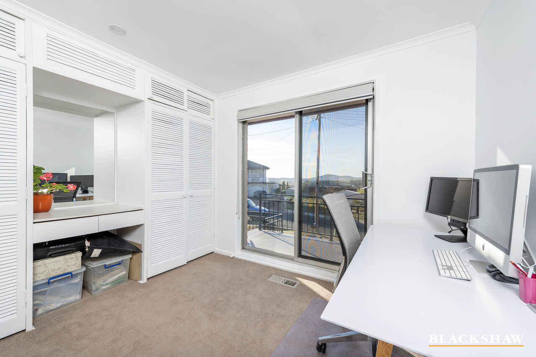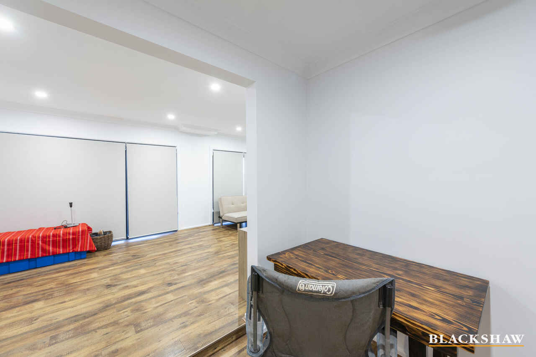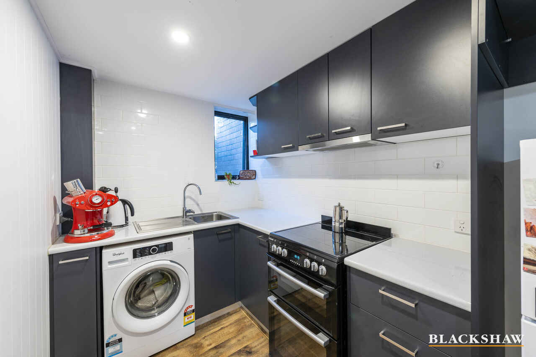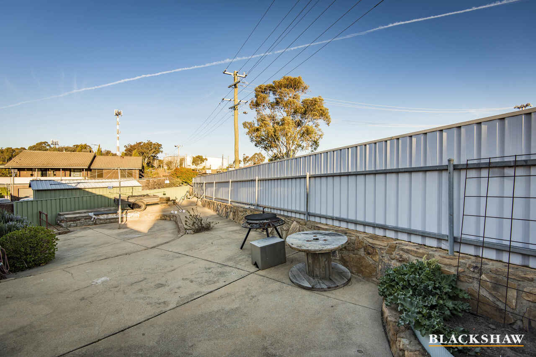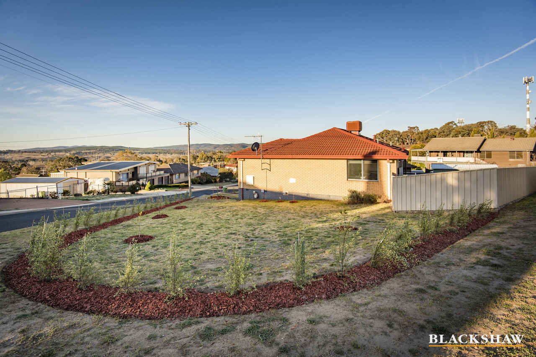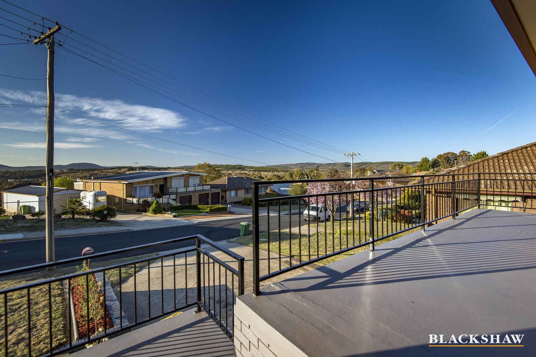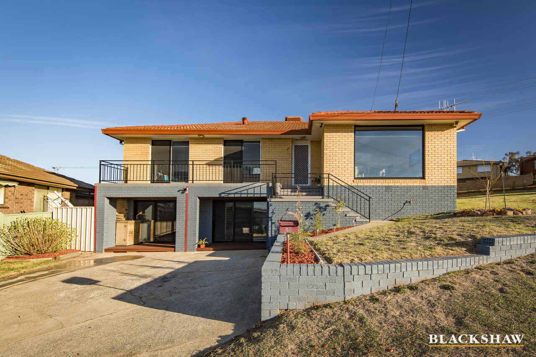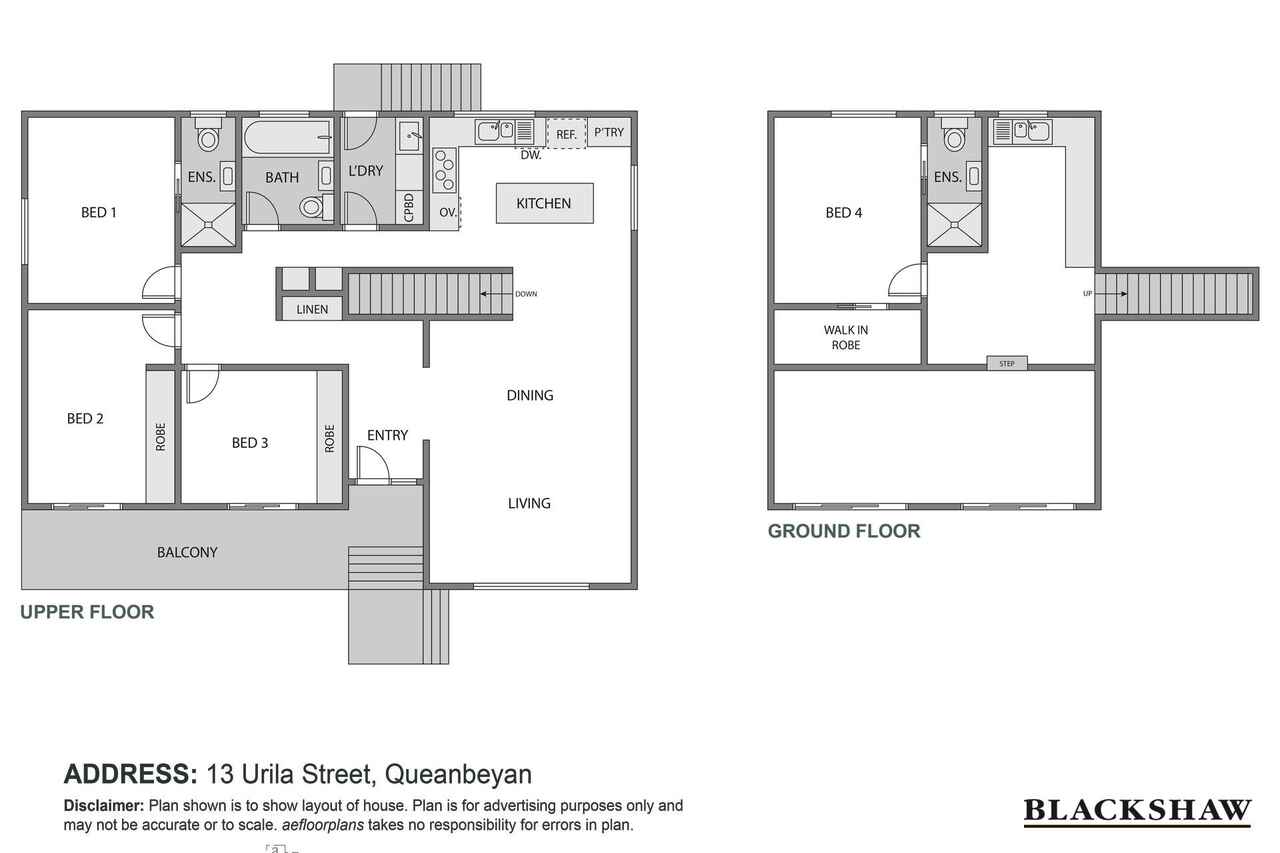Elevated and renovated
Sold
Location
13 Urila Street
Queanbeyan NSW 2620
Details
4
3
4
House
Sold
Land area: | 632 sqm (approx) |
Building size: | 195 sqm (approx) |
Nestled on a corner block on the high side of the street, this renovated brick veneer home offers impressive views and is perfect for large or extended families with upstairs and downstairs living options.
Upstairs, the main residence comprises three generously sized bedrooms, two with built-in wardrobes and the third with a free-standing wardrobe, as well as a modern and attractive ensuite with large shower, floor-to-ceiling tiles and stylish vanity.
Taking full advantage of the north-facing, sun drenched living area, a double glazed picture window is a show piece and provides a bright, open and modern feel to this wonderful home.
The tasteful kitchen boasts a double door pantry, Smeg stainless steel appliances, including dishwasher and five-burner gas cooktop, a large island bench and loads of cupboards and drawers for the family chef.
Relax in your attractive main bathroom offering a bath tub (which can be rare these days!), floor-to-ceiling tiles, IXL Tastic heat lamps and feature towel rail.
Renovated with care, it's the little extra touches that count such as larger pipes that allow the whole household to shower at the same time, whilst running the dishwasher and washing machine, complete electrical rewiring of the home, space in the laundry for two washing machines and a front boundary garden that maximises space and privacy.
Downstairs is made up of a single bedroom with impressive walk-in wardrobe and ensuite, plus a large rumpus. Serviced by two split system air conditioners and separate external access makes this the perfect space for the extended family, or a teenager's retreat.
The current owners have enjoyed the quiet and friendly neighbourhood, as well as relaxing on the front verandah with a drink on warm evenings, plus admiring the view across the mountains and fireworks displays in the city on special occasions.
Located minutes walk from the Queanbeyan Roos Club and Queanbeyan West Primary School, this property is well situated and with its fully enclosed rear yard offers the ideal family environment.
- Four bedrooms (three upstairs, one downstairs)
- Two ensuites and main bathroom (two upstairs, one downstairs)
- Two living spaces (one upstairs, one downstairs)
- Tastefully and consistently renovated throughout
- Sheer and blockout roller blinds to bedrooms and living spaces
- Smeg kitchen appliances
- In-floor ducted heating upstairs plus ducted evaporative cooling
- Two split system air conditioners downstairs
- Plenty of storage space
- Super easy care gardens
- Enclosed rear yard with Colourbond fencing and drive-through access, gas outlet and outdoor power points.
- Rinnai Infinity hot water system and temperature control
- Crimsafe security screens to sliding, front and rear doors
- Multiple fruit trees, including plumcot (plum and apricot), lemon, lime, blueberry, raspberry and mandarin
- Garden shed
- Off-street parking for a number of vehicles (not covered)
- North-facing living
Built: 1973
Renovated: 2017-18
Block size: 632m2 approx
Living upstairs: 125m2 approx
Living downstairs: 70m2 approx
Total living: 195m2 approx
Rates: $2820 per annum approx
Rent Potential: $680-690 per week
Read MoreUpstairs, the main residence comprises three generously sized bedrooms, two with built-in wardrobes and the third with a free-standing wardrobe, as well as a modern and attractive ensuite with large shower, floor-to-ceiling tiles and stylish vanity.
Taking full advantage of the north-facing, sun drenched living area, a double glazed picture window is a show piece and provides a bright, open and modern feel to this wonderful home.
The tasteful kitchen boasts a double door pantry, Smeg stainless steel appliances, including dishwasher and five-burner gas cooktop, a large island bench and loads of cupboards and drawers for the family chef.
Relax in your attractive main bathroom offering a bath tub (which can be rare these days!), floor-to-ceiling tiles, IXL Tastic heat lamps and feature towel rail.
Renovated with care, it's the little extra touches that count such as larger pipes that allow the whole household to shower at the same time, whilst running the dishwasher and washing machine, complete electrical rewiring of the home, space in the laundry for two washing machines and a front boundary garden that maximises space and privacy.
Downstairs is made up of a single bedroom with impressive walk-in wardrobe and ensuite, plus a large rumpus. Serviced by two split system air conditioners and separate external access makes this the perfect space for the extended family, or a teenager's retreat.
The current owners have enjoyed the quiet and friendly neighbourhood, as well as relaxing on the front verandah with a drink on warm evenings, plus admiring the view across the mountains and fireworks displays in the city on special occasions.
Located minutes walk from the Queanbeyan Roos Club and Queanbeyan West Primary School, this property is well situated and with its fully enclosed rear yard offers the ideal family environment.
- Four bedrooms (three upstairs, one downstairs)
- Two ensuites and main bathroom (two upstairs, one downstairs)
- Two living spaces (one upstairs, one downstairs)
- Tastefully and consistently renovated throughout
- Sheer and blockout roller blinds to bedrooms and living spaces
- Smeg kitchen appliances
- In-floor ducted heating upstairs plus ducted evaporative cooling
- Two split system air conditioners downstairs
- Plenty of storage space
- Super easy care gardens
- Enclosed rear yard with Colourbond fencing and drive-through access, gas outlet and outdoor power points.
- Rinnai Infinity hot water system and temperature control
- Crimsafe security screens to sliding, front and rear doors
- Multiple fruit trees, including plumcot (plum and apricot), lemon, lime, blueberry, raspberry and mandarin
- Garden shed
- Off-street parking for a number of vehicles (not covered)
- North-facing living
Built: 1973
Renovated: 2017-18
Block size: 632m2 approx
Living upstairs: 125m2 approx
Living downstairs: 70m2 approx
Total living: 195m2 approx
Rates: $2820 per annum approx
Rent Potential: $680-690 per week
Inspect
Contact agent
Listing agent
Nestled on a corner block on the high side of the street, this renovated brick veneer home offers impressive views and is perfect for large or extended families with upstairs and downstairs living options.
Upstairs, the main residence comprises three generously sized bedrooms, two with built-in wardrobes and the third with a free-standing wardrobe, as well as a modern and attractive ensuite with large shower, floor-to-ceiling tiles and stylish vanity.
Taking full advantage of the north-facing, sun drenched living area, a double glazed picture window is a show piece and provides a bright, open and modern feel to this wonderful home.
The tasteful kitchen boasts a double door pantry, Smeg stainless steel appliances, including dishwasher and five-burner gas cooktop, a large island bench and loads of cupboards and drawers for the family chef.
Relax in your attractive main bathroom offering a bath tub (which can be rare these days!), floor-to-ceiling tiles, IXL Tastic heat lamps and feature towel rail.
Renovated with care, it's the little extra touches that count such as larger pipes that allow the whole household to shower at the same time, whilst running the dishwasher and washing machine, complete electrical rewiring of the home, space in the laundry for two washing machines and a front boundary garden that maximises space and privacy.
Downstairs is made up of a single bedroom with impressive walk-in wardrobe and ensuite, plus a large rumpus. Serviced by two split system air conditioners and separate external access makes this the perfect space for the extended family, or a teenager's retreat.
The current owners have enjoyed the quiet and friendly neighbourhood, as well as relaxing on the front verandah with a drink on warm evenings, plus admiring the view across the mountains and fireworks displays in the city on special occasions.
Located minutes walk from the Queanbeyan Roos Club and Queanbeyan West Primary School, this property is well situated and with its fully enclosed rear yard offers the ideal family environment.
- Four bedrooms (three upstairs, one downstairs)
- Two ensuites and main bathroom (two upstairs, one downstairs)
- Two living spaces (one upstairs, one downstairs)
- Tastefully and consistently renovated throughout
- Sheer and blockout roller blinds to bedrooms and living spaces
- Smeg kitchen appliances
- In-floor ducted heating upstairs plus ducted evaporative cooling
- Two split system air conditioners downstairs
- Plenty of storage space
- Super easy care gardens
- Enclosed rear yard with Colourbond fencing and drive-through access, gas outlet and outdoor power points.
- Rinnai Infinity hot water system and temperature control
- Crimsafe security screens to sliding, front and rear doors
- Multiple fruit trees, including plumcot (plum and apricot), lemon, lime, blueberry, raspberry and mandarin
- Garden shed
- Off-street parking for a number of vehicles (not covered)
- North-facing living
Built: 1973
Renovated: 2017-18
Block size: 632m2 approx
Living upstairs: 125m2 approx
Living downstairs: 70m2 approx
Total living: 195m2 approx
Rates: $2820 per annum approx
Rent Potential: $680-690 per week
Read MoreUpstairs, the main residence comprises three generously sized bedrooms, two with built-in wardrobes and the third with a free-standing wardrobe, as well as a modern and attractive ensuite with large shower, floor-to-ceiling tiles and stylish vanity.
Taking full advantage of the north-facing, sun drenched living area, a double glazed picture window is a show piece and provides a bright, open and modern feel to this wonderful home.
The tasteful kitchen boasts a double door pantry, Smeg stainless steel appliances, including dishwasher and five-burner gas cooktop, a large island bench and loads of cupboards and drawers for the family chef.
Relax in your attractive main bathroom offering a bath tub (which can be rare these days!), floor-to-ceiling tiles, IXL Tastic heat lamps and feature towel rail.
Renovated with care, it's the little extra touches that count such as larger pipes that allow the whole household to shower at the same time, whilst running the dishwasher and washing machine, complete electrical rewiring of the home, space in the laundry for two washing machines and a front boundary garden that maximises space and privacy.
Downstairs is made up of a single bedroom with impressive walk-in wardrobe and ensuite, plus a large rumpus. Serviced by two split system air conditioners and separate external access makes this the perfect space for the extended family, or a teenager's retreat.
The current owners have enjoyed the quiet and friendly neighbourhood, as well as relaxing on the front verandah with a drink on warm evenings, plus admiring the view across the mountains and fireworks displays in the city on special occasions.
Located minutes walk from the Queanbeyan Roos Club and Queanbeyan West Primary School, this property is well situated and with its fully enclosed rear yard offers the ideal family environment.
- Four bedrooms (three upstairs, one downstairs)
- Two ensuites and main bathroom (two upstairs, one downstairs)
- Two living spaces (one upstairs, one downstairs)
- Tastefully and consistently renovated throughout
- Sheer and blockout roller blinds to bedrooms and living spaces
- Smeg kitchen appliances
- In-floor ducted heating upstairs plus ducted evaporative cooling
- Two split system air conditioners downstairs
- Plenty of storage space
- Super easy care gardens
- Enclosed rear yard with Colourbond fencing and drive-through access, gas outlet and outdoor power points.
- Rinnai Infinity hot water system and temperature control
- Crimsafe security screens to sliding, front and rear doors
- Multiple fruit trees, including plumcot (plum and apricot), lemon, lime, blueberry, raspberry and mandarin
- Garden shed
- Off-street parking for a number of vehicles (not covered)
- North-facing living
Built: 1973
Renovated: 2017-18
Block size: 632m2 approx
Living upstairs: 125m2 approx
Living downstairs: 70m2 approx
Total living: 195m2 approx
Rates: $2820 per annum approx
Rent Potential: $680-690 per week
Location
13 Urila Street
Queanbeyan NSW 2620
Details
4
3
4
House
Sold
Land area: | 632 sqm (approx) |
Building size: | 195 sqm (approx) |
Nestled on a corner block on the high side of the street, this renovated brick veneer home offers impressive views and is perfect for large or extended families with upstairs and downstairs living options.
Upstairs, the main residence comprises three generously sized bedrooms, two with built-in wardrobes and the third with a free-standing wardrobe, as well as a modern and attractive ensuite with large shower, floor-to-ceiling tiles and stylish vanity.
Taking full advantage of the north-facing, sun drenched living area, a double glazed picture window is a show piece and provides a bright, open and modern feel to this wonderful home.
The tasteful kitchen boasts a double door pantry, Smeg stainless steel appliances, including dishwasher and five-burner gas cooktop, a large island bench and loads of cupboards and drawers for the family chef.
Relax in your attractive main bathroom offering a bath tub (which can be rare these days!), floor-to-ceiling tiles, IXL Tastic heat lamps and feature towel rail.
Renovated with care, it's the little extra touches that count such as larger pipes that allow the whole household to shower at the same time, whilst running the dishwasher and washing machine, complete electrical rewiring of the home, space in the laundry for two washing machines and a front boundary garden that maximises space and privacy.
Downstairs is made up of a single bedroom with impressive walk-in wardrobe and ensuite, plus a large rumpus. Serviced by two split system air conditioners and separate external access makes this the perfect space for the extended family, or a teenager's retreat.
The current owners have enjoyed the quiet and friendly neighbourhood, as well as relaxing on the front verandah with a drink on warm evenings, plus admiring the view across the mountains and fireworks displays in the city on special occasions.
Located minutes walk from the Queanbeyan Roos Club and Queanbeyan West Primary School, this property is well situated and with its fully enclosed rear yard offers the ideal family environment.
- Four bedrooms (three upstairs, one downstairs)
- Two ensuites and main bathroom (two upstairs, one downstairs)
- Two living spaces (one upstairs, one downstairs)
- Tastefully and consistently renovated throughout
- Sheer and blockout roller blinds to bedrooms and living spaces
- Smeg kitchen appliances
- In-floor ducted heating upstairs plus ducted evaporative cooling
- Two split system air conditioners downstairs
- Plenty of storage space
- Super easy care gardens
- Enclosed rear yard with Colourbond fencing and drive-through access, gas outlet and outdoor power points.
- Rinnai Infinity hot water system and temperature control
- Crimsafe security screens to sliding, front and rear doors
- Multiple fruit trees, including plumcot (plum and apricot), lemon, lime, blueberry, raspberry and mandarin
- Garden shed
- Off-street parking for a number of vehicles (not covered)
- North-facing living
Built: 1973
Renovated: 2017-18
Block size: 632m2 approx
Living upstairs: 125m2 approx
Living downstairs: 70m2 approx
Total living: 195m2 approx
Rates: $2820 per annum approx
Rent Potential: $680-690 per week
Read MoreUpstairs, the main residence comprises three generously sized bedrooms, two with built-in wardrobes and the third with a free-standing wardrobe, as well as a modern and attractive ensuite with large shower, floor-to-ceiling tiles and stylish vanity.
Taking full advantage of the north-facing, sun drenched living area, a double glazed picture window is a show piece and provides a bright, open and modern feel to this wonderful home.
The tasteful kitchen boasts a double door pantry, Smeg stainless steel appliances, including dishwasher and five-burner gas cooktop, a large island bench and loads of cupboards and drawers for the family chef.
Relax in your attractive main bathroom offering a bath tub (which can be rare these days!), floor-to-ceiling tiles, IXL Tastic heat lamps and feature towel rail.
Renovated with care, it's the little extra touches that count such as larger pipes that allow the whole household to shower at the same time, whilst running the dishwasher and washing machine, complete electrical rewiring of the home, space in the laundry for two washing machines and a front boundary garden that maximises space and privacy.
Downstairs is made up of a single bedroom with impressive walk-in wardrobe and ensuite, plus a large rumpus. Serviced by two split system air conditioners and separate external access makes this the perfect space for the extended family, or a teenager's retreat.
The current owners have enjoyed the quiet and friendly neighbourhood, as well as relaxing on the front verandah with a drink on warm evenings, plus admiring the view across the mountains and fireworks displays in the city on special occasions.
Located minutes walk from the Queanbeyan Roos Club and Queanbeyan West Primary School, this property is well situated and with its fully enclosed rear yard offers the ideal family environment.
- Four bedrooms (three upstairs, one downstairs)
- Two ensuites and main bathroom (two upstairs, one downstairs)
- Two living spaces (one upstairs, one downstairs)
- Tastefully and consistently renovated throughout
- Sheer and blockout roller blinds to bedrooms and living spaces
- Smeg kitchen appliances
- In-floor ducted heating upstairs plus ducted evaporative cooling
- Two split system air conditioners downstairs
- Plenty of storage space
- Super easy care gardens
- Enclosed rear yard with Colourbond fencing and drive-through access, gas outlet and outdoor power points.
- Rinnai Infinity hot water system and temperature control
- Crimsafe security screens to sliding, front and rear doors
- Multiple fruit trees, including plumcot (plum and apricot), lemon, lime, blueberry, raspberry and mandarin
- Garden shed
- Off-street parking for a number of vehicles (not covered)
- North-facing living
Built: 1973
Renovated: 2017-18
Block size: 632m2 approx
Living upstairs: 125m2 approx
Living downstairs: 70m2 approx
Total living: 195m2 approx
Rates: $2820 per annum approx
Rent Potential: $680-690 per week
Inspect
Contact agent


