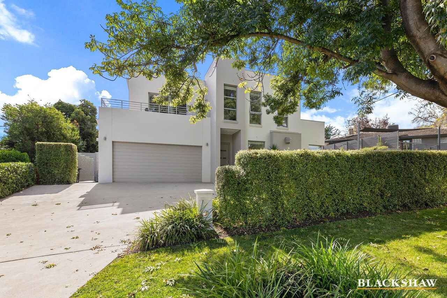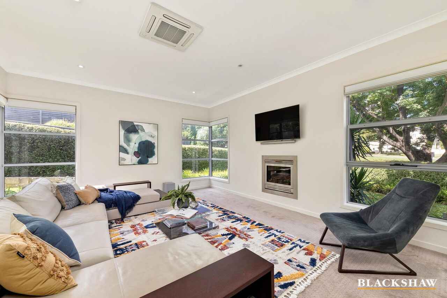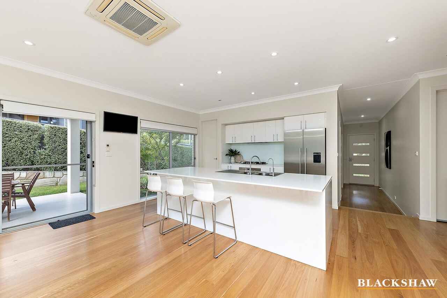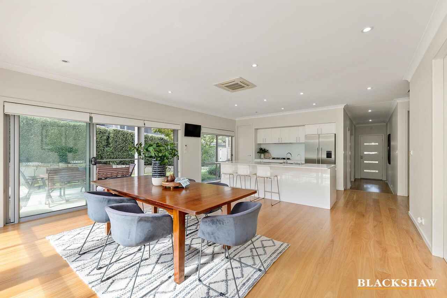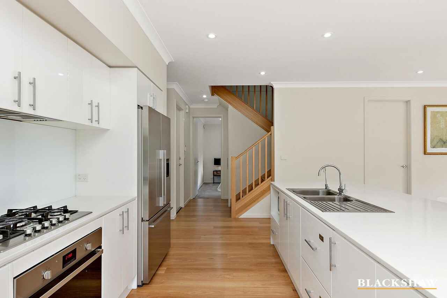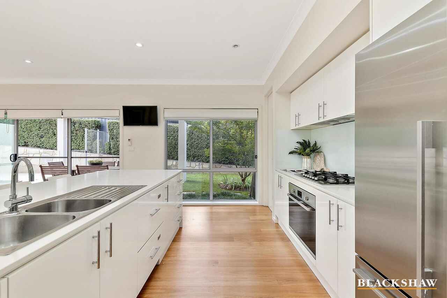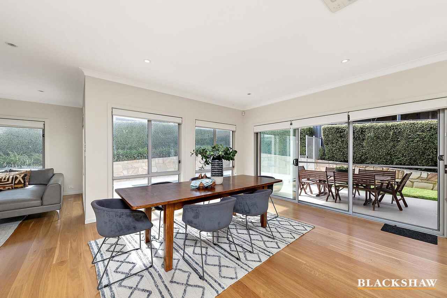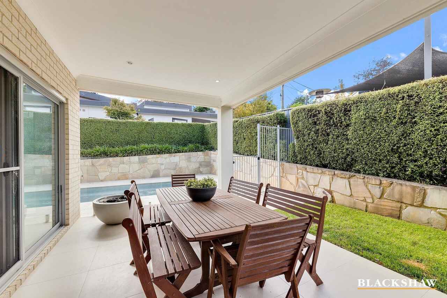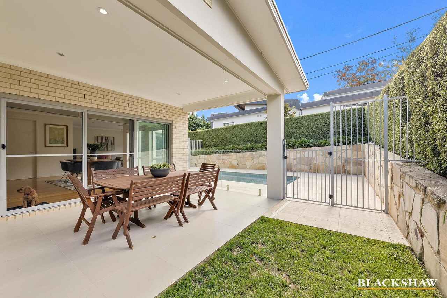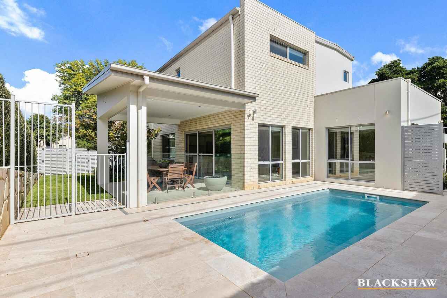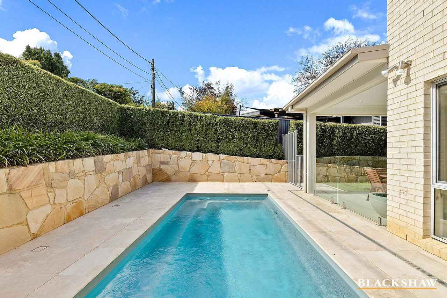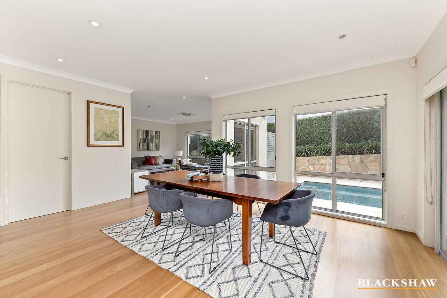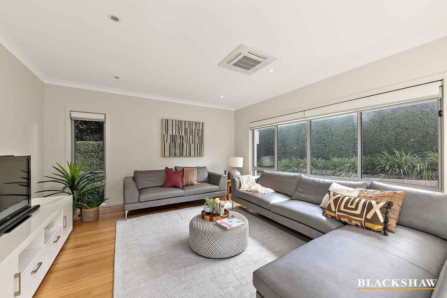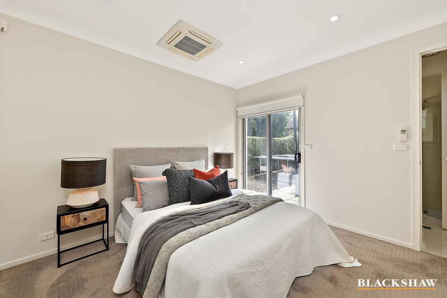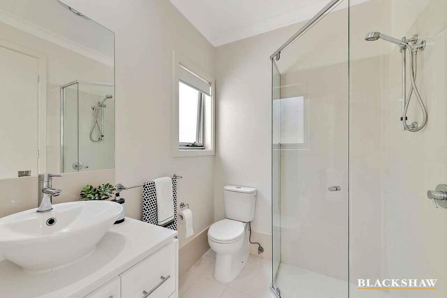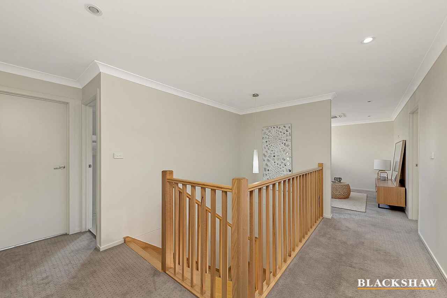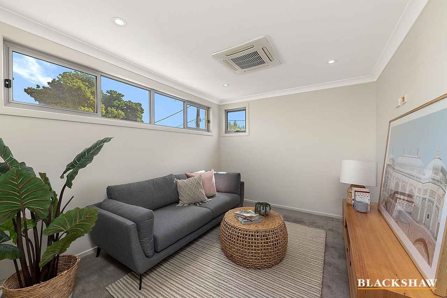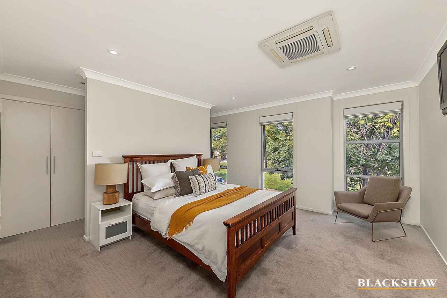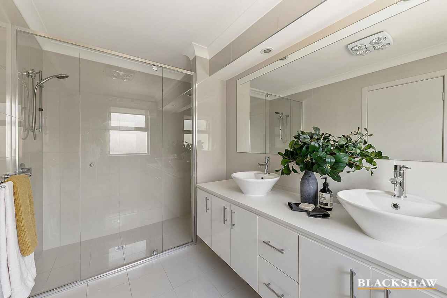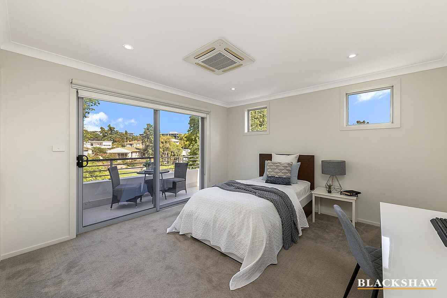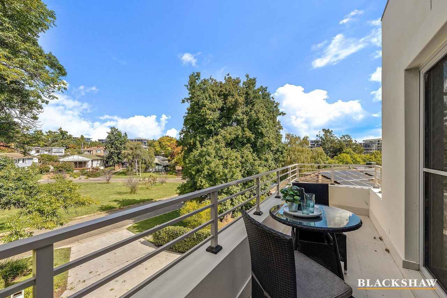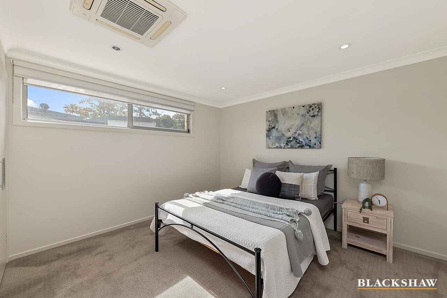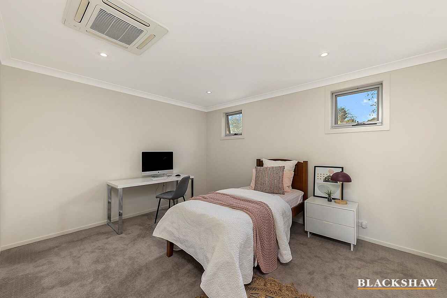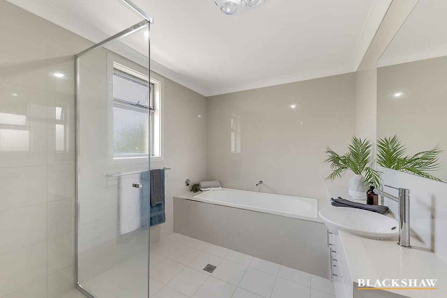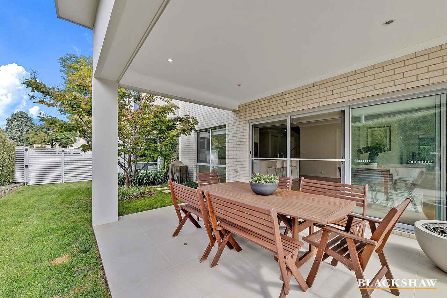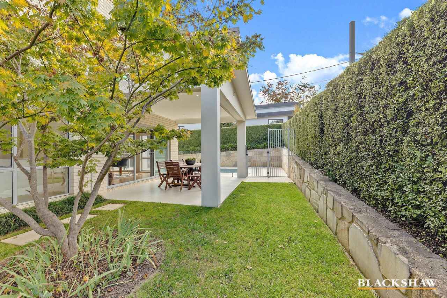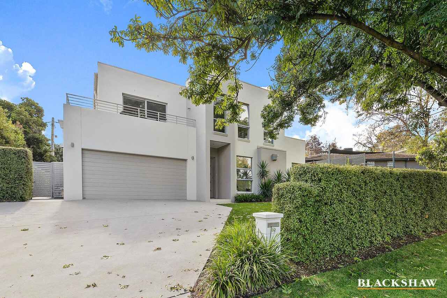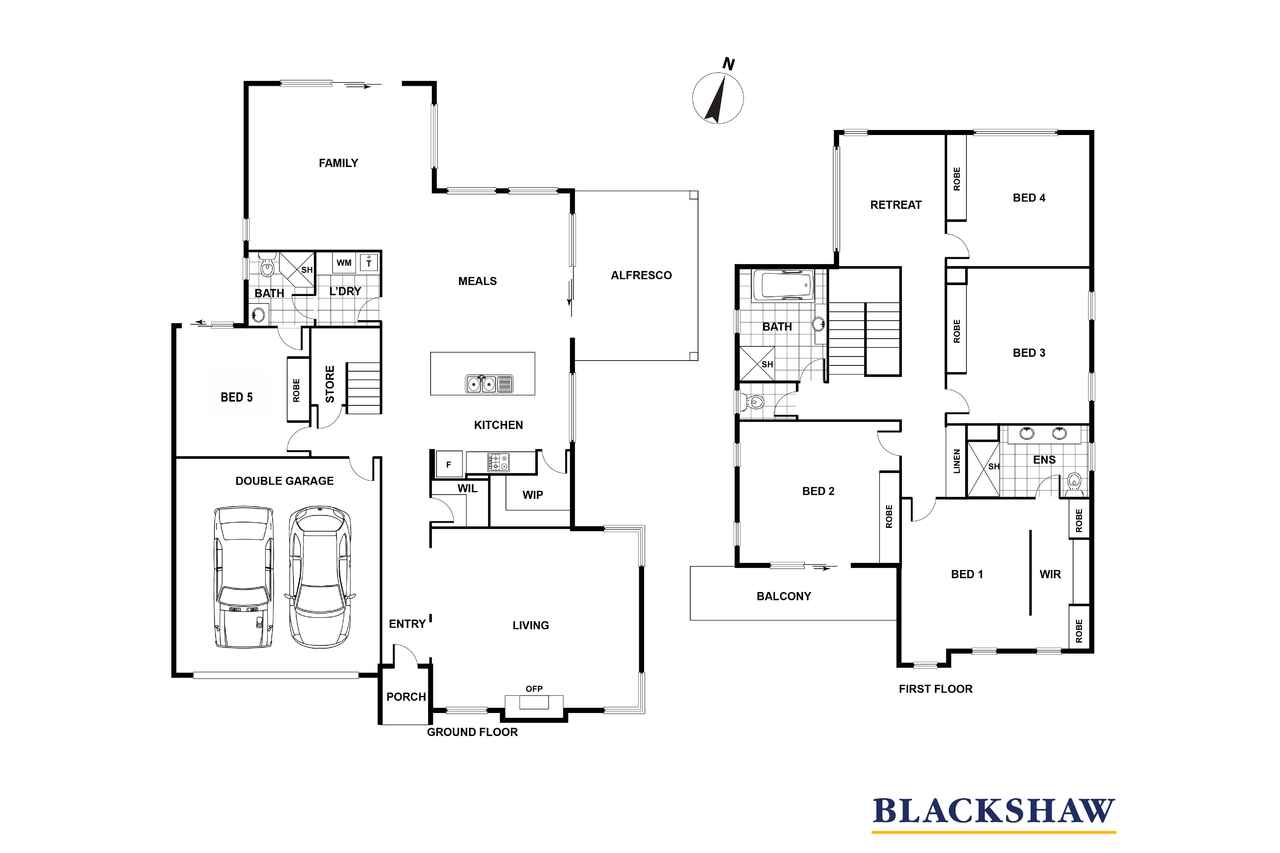Luxurious residence in private location
Sold
Location
32 Feakes Place
Campbell ACT 2612
Details
5
3
2
EER: 6.0
House
Auction Saturday, 8 May 10:00 AM On site
Positioned on the high side of the tranquil Feakes Place, showcasing its elegant street presence, number 32 has been constructed for family living, with high standards of execution of its split-level design and careful attention to details. Offering both formal and informal living areas, five bedrooms with two ensuites and a strong connection between indoor and outdoor living, this residence sprawls over 320m2.
The oversized formal lounge is light-filled enhanced by a gas fireplace, entertainment system installed through the walls, and views to the landscaped the floor to ceiling windows. Blackbutt hardwood floors lead you to the open plan kitchen, dressed in tasteful neutral tones with high-end stainless steel appliances, integrated dishwasher, stone benchtops and Two-Pack kitchen cupboards. It is serviced by a butler's pantry. The dining area is sun-drenched, with a seamless connection to the covered alfresco entertainment area. The low maintenance grounds also features a 1.8m deep saltwater heated pool, with paved surrounds and glass childproof fencing. The ground level is completed by a family room, as well as bedroom 5 and its ensuite and a generous, sound insulated laundry.
The upper level is accessed by a Tasmanian Ash staircase. Bedroom accommodation upstairs comprises of 4 bedrooms, all enjoying peaceful, green outlooks. The master bedroom offers a walk-in robe and an ensuite with his and hers basins and a walk-in shower. Bedroom 2, 3 and 4 are also generous, with built-in robes. Bedroom 2 has the added bonus of an expansive balcony with views of Feakes Place. On this level, there is also a large master bathroom, and an additional retreat/possibly study or games room.
The utmost care has been put in to ensure the house is energy-efficient and comfortable. It offers 9 in-ceiling Toshiba commercial-grade Cassettes for reverse cycle heating and cooling, double-glazing throughout, as well as 8 solar panels on the roof, an underground rainwater capture and distribution system and a solar hot water system.
This residence offers all the space and convenience a family needs through clever design and luxurious finishes. Its location is sought-after, only steps away from the C5 precinct which includes restaurants, cafes and other boutique shops, Hassett Park, within close proximity to the Russel Offices, the City, government offices, Lake Burley Griffin and the Parliamentary Triangle.
• 5 bedrooms, 3 bathrooms
• Oversized formal lounge
• In-ceiling Toshiba Cassette reverse cycle air-conditioning units (9)
• Double Glazed aluminium windows throughout
• Gas fireplace
• 19mm x 120mm Blackbutt Hardwood Floors
• Tasmanian Ash Staircase and bannister
• Stone benchtops in the kitchen, laundry and bathrooms
• Two-Pack kitchen cupboards
• Walk-in in butler's pantry
• Stainless steel appliances and integrated dishwasher
• Heated, mineral saltwater pool with mineral filtration system, standard 5-piece cleaning equipment
• Paved Pool surrounds with childproof fencing
• Tiled Alfresco, covered entertainment area
• Remote controlled double garage
• Garage shelving
• Large coat storage
• House alarm system
• In-ground sprinkler system
• TRITHOR Termite Protection System
• 4000 ltr rain water tank
• Underground rainwater capture and distribution system
• Solar hot water system
• Gas booster hot water system
• Solar panel system
• Foxtel Satellite Antenna
• Internal connection
Block: 42
Section: 17
Block size: 646m2 approx
Living area: 278m2 approx
Garage: 37m2 approx
Rates: $5,054 approx
Land tax: $8,205 approx
Read MoreThe oversized formal lounge is light-filled enhanced by a gas fireplace, entertainment system installed through the walls, and views to the landscaped the floor to ceiling windows. Blackbutt hardwood floors lead you to the open plan kitchen, dressed in tasteful neutral tones with high-end stainless steel appliances, integrated dishwasher, stone benchtops and Two-Pack kitchen cupboards. It is serviced by a butler's pantry. The dining area is sun-drenched, with a seamless connection to the covered alfresco entertainment area. The low maintenance grounds also features a 1.8m deep saltwater heated pool, with paved surrounds and glass childproof fencing. The ground level is completed by a family room, as well as bedroom 5 and its ensuite and a generous, sound insulated laundry.
The upper level is accessed by a Tasmanian Ash staircase. Bedroom accommodation upstairs comprises of 4 bedrooms, all enjoying peaceful, green outlooks. The master bedroom offers a walk-in robe and an ensuite with his and hers basins and a walk-in shower. Bedroom 2, 3 and 4 are also generous, with built-in robes. Bedroom 2 has the added bonus of an expansive balcony with views of Feakes Place. On this level, there is also a large master bathroom, and an additional retreat/possibly study or games room.
The utmost care has been put in to ensure the house is energy-efficient and comfortable. It offers 9 in-ceiling Toshiba commercial-grade Cassettes for reverse cycle heating and cooling, double-glazing throughout, as well as 8 solar panels on the roof, an underground rainwater capture and distribution system and a solar hot water system.
This residence offers all the space and convenience a family needs through clever design and luxurious finishes. Its location is sought-after, only steps away from the C5 precinct which includes restaurants, cafes and other boutique shops, Hassett Park, within close proximity to the Russel Offices, the City, government offices, Lake Burley Griffin and the Parliamentary Triangle.
• 5 bedrooms, 3 bathrooms
• Oversized formal lounge
• In-ceiling Toshiba Cassette reverse cycle air-conditioning units (9)
• Double Glazed aluminium windows throughout
• Gas fireplace
• 19mm x 120mm Blackbutt Hardwood Floors
• Tasmanian Ash Staircase and bannister
• Stone benchtops in the kitchen, laundry and bathrooms
• Two-Pack kitchen cupboards
• Walk-in in butler's pantry
• Stainless steel appliances and integrated dishwasher
• Heated, mineral saltwater pool with mineral filtration system, standard 5-piece cleaning equipment
• Paved Pool surrounds with childproof fencing
• Tiled Alfresco, covered entertainment area
• Remote controlled double garage
• Garage shelving
• Large coat storage
• House alarm system
• In-ground sprinkler system
• TRITHOR Termite Protection System
• 4000 ltr rain water tank
• Underground rainwater capture and distribution system
• Solar hot water system
• Gas booster hot water system
• Solar panel system
• Foxtel Satellite Antenna
• Internal connection
Block: 42
Section: 17
Block size: 646m2 approx
Living area: 278m2 approx
Garage: 37m2 approx
Rates: $5,054 approx
Land tax: $8,205 approx
Inspect
Contact agent
Listing agent
Positioned on the high side of the tranquil Feakes Place, showcasing its elegant street presence, number 32 has been constructed for family living, with high standards of execution of its split-level design and careful attention to details. Offering both formal and informal living areas, five bedrooms with two ensuites and a strong connection between indoor and outdoor living, this residence sprawls over 320m2.
The oversized formal lounge is light-filled enhanced by a gas fireplace, entertainment system installed through the walls, and views to the landscaped the floor to ceiling windows. Blackbutt hardwood floors lead you to the open plan kitchen, dressed in tasteful neutral tones with high-end stainless steel appliances, integrated dishwasher, stone benchtops and Two-Pack kitchen cupboards. It is serviced by a butler's pantry. The dining area is sun-drenched, with a seamless connection to the covered alfresco entertainment area. The low maintenance grounds also features a 1.8m deep saltwater heated pool, with paved surrounds and glass childproof fencing. The ground level is completed by a family room, as well as bedroom 5 and its ensuite and a generous, sound insulated laundry.
The upper level is accessed by a Tasmanian Ash staircase. Bedroom accommodation upstairs comprises of 4 bedrooms, all enjoying peaceful, green outlooks. The master bedroom offers a walk-in robe and an ensuite with his and hers basins and a walk-in shower. Bedroom 2, 3 and 4 are also generous, with built-in robes. Bedroom 2 has the added bonus of an expansive balcony with views of Feakes Place. On this level, there is also a large master bathroom, and an additional retreat/possibly study or games room.
The utmost care has been put in to ensure the house is energy-efficient and comfortable. It offers 9 in-ceiling Toshiba commercial-grade Cassettes for reverse cycle heating and cooling, double-glazing throughout, as well as 8 solar panels on the roof, an underground rainwater capture and distribution system and a solar hot water system.
This residence offers all the space and convenience a family needs through clever design and luxurious finishes. Its location is sought-after, only steps away from the C5 precinct which includes restaurants, cafes and other boutique shops, Hassett Park, within close proximity to the Russel Offices, the City, government offices, Lake Burley Griffin and the Parliamentary Triangle.
• 5 bedrooms, 3 bathrooms
• Oversized formal lounge
• In-ceiling Toshiba Cassette reverse cycle air-conditioning units (9)
• Double Glazed aluminium windows throughout
• Gas fireplace
• 19mm x 120mm Blackbutt Hardwood Floors
• Tasmanian Ash Staircase and bannister
• Stone benchtops in the kitchen, laundry and bathrooms
• Two-Pack kitchen cupboards
• Walk-in in butler's pantry
• Stainless steel appliances and integrated dishwasher
• Heated, mineral saltwater pool with mineral filtration system, standard 5-piece cleaning equipment
• Paved Pool surrounds with childproof fencing
• Tiled Alfresco, covered entertainment area
• Remote controlled double garage
• Garage shelving
• Large coat storage
• House alarm system
• In-ground sprinkler system
• TRITHOR Termite Protection System
• 4000 ltr rain water tank
• Underground rainwater capture and distribution system
• Solar hot water system
• Gas booster hot water system
• Solar panel system
• Foxtel Satellite Antenna
• Internal connection
Block: 42
Section: 17
Block size: 646m2 approx
Living area: 278m2 approx
Garage: 37m2 approx
Rates: $5,054 approx
Land tax: $8,205 approx
Read MoreThe oversized formal lounge is light-filled enhanced by a gas fireplace, entertainment system installed through the walls, and views to the landscaped the floor to ceiling windows. Blackbutt hardwood floors lead you to the open plan kitchen, dressed in tasteful neutral tones with high-end stainless steel appliances, integrated dishwasher, stone benchtops and Two-Pack kitchen cupboards. It is serviced by a butler's pantry. The dining area is sun-drenched, with a seamless connection to the covered alfresco entertainment area. The low maintenance grounds also features a 1.8m deep saltwater heated pool, with paved surrounds and glass childproof fencing. The ground level is completed by a family room, as well as bedroom 5 and its ensuite and a generous, sound insulated laundry.
The upper level is accessed by a Tasmanian Ash staircase. Bedroom accommodation upstairs comprises of 4 bedrooms, all enjoying peaceful, green outlooks. The master bedroom offers a walk-in robe and an ensuite with his and hers basins and a walk-in shower. Bedroom 2, 3 and 4 are also generous, with built-in robes. Bedroom 2 has the added bonus of an expansive balcony with views of Feakes Place. On this level, there is also a large master bathroom, and an additional retreat/possibly study or games room.
The utmost care has been put in to ensure the house is energy-efficient and comfortable. It offers 9 in-ceiling Toshiba commercial-grade Cassettes for reverse cycle heating and cooling, double-glazing throughout, as well as 8 solar panels on the roof, an underground rainwater capture and distribution system and a solar hot water system.
This residence offers all the space and convenience a family needs through clever design and luxurious finishes. Its location is sought-after, only steps away from the C5 precinct which includes restaurants, cafes and other boutique shops, Hassett Park, within close proximity to the Russel Offices, the City, government offices, Lake Burley Griffin and the Parliamentary Triangle.
• 5 bedrooms, 3 bathrooms
• Oversized formal lounge
• In-ceiling Toshiba Cassette reverse cycle air-conditioning units (9)
• Double Glazed aluminium windows throughout
• Gas fireplace
• 19mm x 120mm Blackbutt Hardwood Floors
• Tasmanian Ash Staircase and bannister
• Stone benchtops in the kitchen, laundry and bathrooms
• Two-Pack kitchen cupboards
• Walk-in in butler's pantry
• Stainless steel appliances and integrated dishwasher
• Heated, mineral saltwater pool with mineral filtration system, standard 5-piece cleaning equipment
• Paved Pool surrounds with childproof fencing
• Tiled Alfresco, covered entertainment area
• Remote controlled double garage
• Garage shelving
• Large coat storage
• House alarm system
• In-ground sprinkler system
• TRITHOR Termite Protection System
• 4000 ltr rain water tank
• Underground rainwater capture and distribution system
• Solar hot water system
• Gas booster hot water system
• Solar panel system
• Foxtel Satellite Antenna
• Internal connection
Block: 42
Section: 17
Block size: 646m2 approx
Living area: 278m2 approx
Garage: 37m2 approx
Rates: $5,054 approx
Land tax: $8,205 approx
Location
32 Feakes Place
Campbell ACT 2612
Details
5
3
2
EER: 6.0
House
Auction Saturday, 8 May 10:00 AM On site
Positioned on the high side of the tranquil Feakes Place, showcasing its elegant street presence, number 32 has been constructed for family living, with high standards of execution of its split-level design and careful attention to details. Offering both formal and informal living areas, five bedrooms with two ensuites and a strong connection between indoor and outdoor living, this residence sprawls over 320m2.
The oversized formal lounge is light-filled enhanced by a gas fireplace, entertainment system installed through the walls, and views to the landscaped the floor to ceiling windows. Blackbutt hardwood floors lead you to the open plan kitchen, dressed in tasteful neutral tones with high-end stainless steel appliances, integrated dishwasher, stone benchtops and Two-Pack kitchen cupboards. It is serviced by a butler's pantry. The dining area is sun-drenched, with a seamless connection to the covered alfresco entertainment area. The low maintenance grounds also features a 1.8m deep saltwater heated pool, with paved surrounds and glass childproof fencing. The ground level is completed by a family room, as well as bedroom 5 and its ensuite and a generous, sound insulated laundry.
The upper level is accessed by a Tasmanian Ash staircase. Bedroom accommodation upstairs comprises of 4 bedrooms, all enjoying peaceful, green outlooks. The master bedroom offers a walk-in robe and an ensuite with his and hers basins and a walk-in shower. Bedroom 2, 3 and 4 are also generous, with built-in robes. Bedroom 2 has the added bonus of an expansive balcony with views of Feakes Place. On this level, there is also a large master bathroom, and an additional retreat/possibly study or games room.
The utmost care has been put in to ensure the house is energy-efficient and comfortable. It offers 9 in-ceiling Toshiba commercial-grade Cassettes for reverse cycle heating and cooling, double-glazing throughout, as well as 8 solar panels on the roof, an underground rainwater capture and distribution system and a solar hot water system.
This residence offers all the space and convenience a family needs through clever design and luxurious finishes. Its location is sought-after, only steps away from the C5 precinct which includes restaurants, cafes and other boutique shops, Hassett Park, within close proximity to the Russel Offices, the City, government offices, Lake Burley Griffin and the Parliamentary Triangle.
• 5 bedrooms, 3 bathrooms
• Oversized formal lounge
• In-ceiling Toshiba Cassette reverse cycle air-conditioning units (9)
• Double Glazed aluminium windows throughout
• Gas fireplace
• 19mm x 120mm Blackbutt Hardwood Floors
• Tasmanian Ash Staircase and bannister
• Stone benchtops in the kitchen, laundry and bathrooms
• Two-Pack kitchen cupboards
• Walk-in in butler's pantry
• Stainless steel appliances and integrated dishwasher
• Heated, mineral saltwater pool with mineral filtration system, standard 5-piece cleaning equipment
• Paved Pool surrounds with childproof fencing
• Tiled Alfresco, covered entertainment area
• Remote controlled double garage
• Garage shelving
• Large coat storage
• House alarm system
• In-ground sprinkler system
• TRITHOR Termite Protection System
• 4000 ltr rain water tank
• Underground rainwater capture and distribution system
• Solar hot water system
• Gas booster hot water system
• Solar panel system
• Foxtel Satellite Antenna
• Internal connection
Block: 42
Section: 17
Block size: 646m2 approx
Living area: 278m2 approx
Garage: 37m2 approx
Rates: $5,054 approx
Land tax: $8,205 approx
Read MoreThe oversized formal lounge is light-filled enhanced by a gas fireplace, entertainment system installed through the walls, and views to the landscaped the floor to ceiling windows. Blackbutt hardwood floors lead you to the open plan kitchen, dressed in tasteful neutral tones with high-end stainless steel appliances, integrated dishwasher, stone benchtops and Two-Pack kitchen cupboards. It is serviced by a butler's pantry. The dining area is sun-drenched, with a seamless connection to the covered alfresco entertainment area. The low maintenance grounds also features a 1.8m deep saltwater heated pool, with paved surrounds and glass childproof fencing. The ground level is completed by a family room, as well as bedroom 5 and its ensuite and a generous, sound insulated laundry.
The upper level is accessed by a Tasmanian Ash staircase. Bedroom accommodation upstairs comprises of 4 bedrooms, all enjoying peaceful, green outlooks. The master bedroom offers a walk-in robe and an ensuite with his and hers basins and a walk-in shower. Bedroom 2, 3 and 4 are also generous, with built-in robes. Bedroom 2 has the added bonus of an expansive balcony with views of Feakes Place. On this level, there is also a large master bathroom, and an additional retreat/possibly study or games room.
The utmost care has been put in to ensure the house is energy-efficient and comfortable. It offers 9 in-ceiling Toshiba commercial-grade Cassettes for reverse cycle heating and cooling, double-glazing throughout, as well as 8 solar panels on the roof, an underground rainwater capture and distribution system and a solar hot water system.
This residence offers all the space and convenience a family needs through clever design and luxurious finishes. Its location is sought-after, only steps away from the C5 precinct which includes restaurants, cafes and other boutique shops, Hassett Park, within close proximity to the Russel Offices, the City, government offices, Lake Burley Griffin and the Parliamentary Triangle.
• 5 bedrooms, 3 bathrooms
• Oversized formal lounge
• In-ceiling Toshiba Cassette reverse cycle air-conditioning units (9)
• Double Glazed aluminium windows throughout
• Gas fireplace
• 19mm x 120mm Blackbutt Hardwood Floors
• Tasmanian Ash Staircase and bannister
• Stone benchtops in the kitchen, laundry and bathrooms
• Two-Pack kitchen cupboards
• Walk-in in butler's pantry
• Stainless steel appliances and integrated dishwasher
• Heated, mineral saltwater pool with mineral filtration system, standard 5-piece cleaning equipment
• Paved Pool surrounds with childproof fencing
• Tiled Alfresco, covered entertainment area
• Remote controlled double garage
• Garage shelving
• Large coat storage
• House alarm system
• In-ground sprinkler system
• TRITHOR Termite Protection System
• 4000 ltr rain water tank
• Underground rainwater capture and distribution system
• Solar hot water system
• Gas booster hot water system
• Solar panel system
• Foxtel Satellite Antenna
• Internal connection
Block: 42
Section: 17
Block size: 646m2 approx
Living area: 278m2 approx
Garage: 37m2 approx
Rates: $5,054 approx
Land tax: $8,205 approx
Inspect
Contact agent


