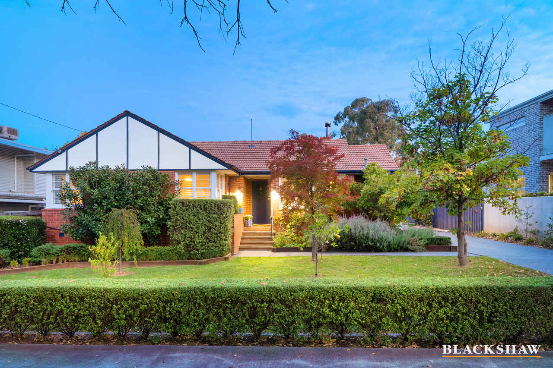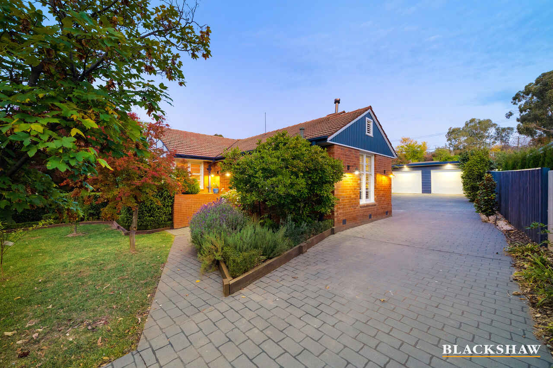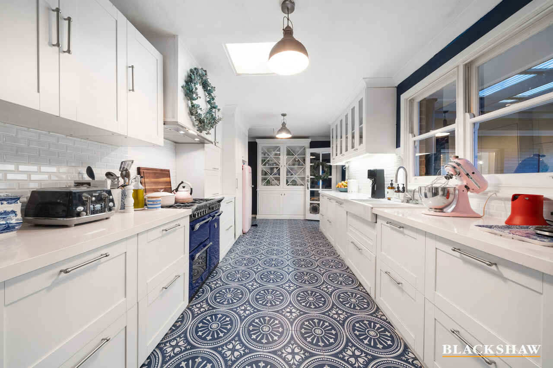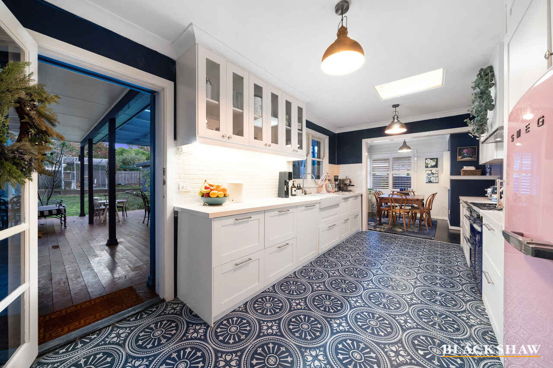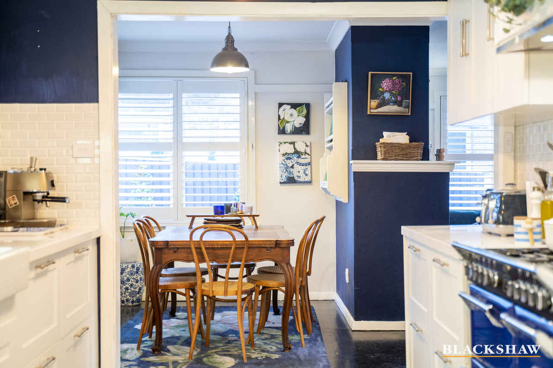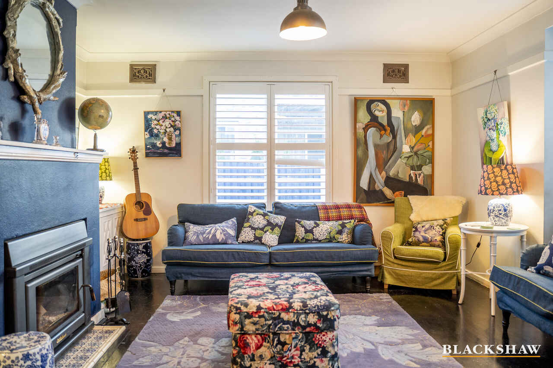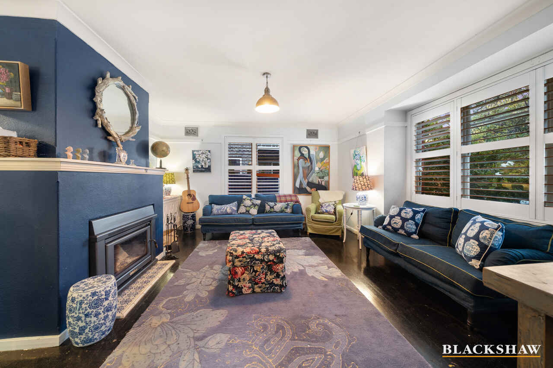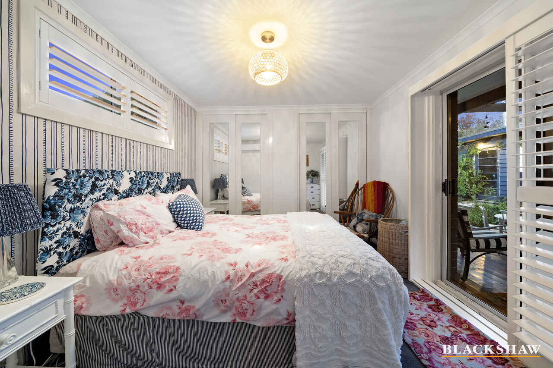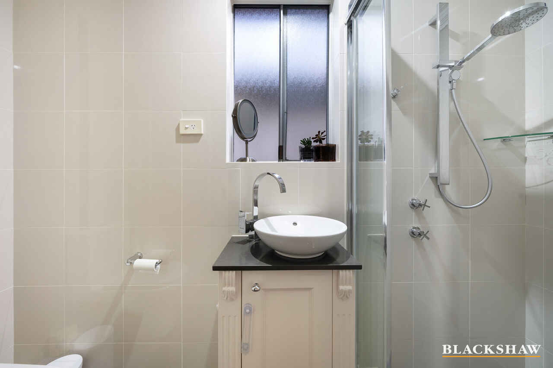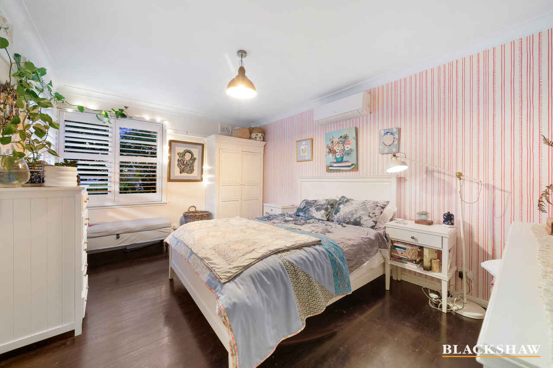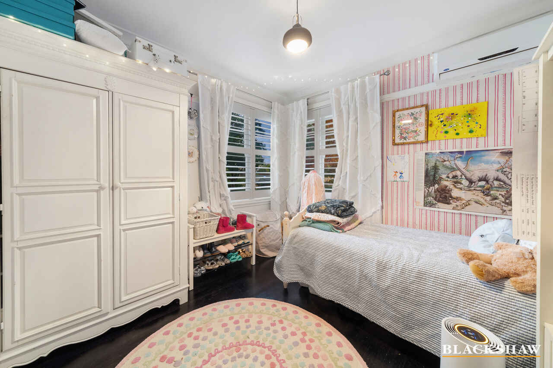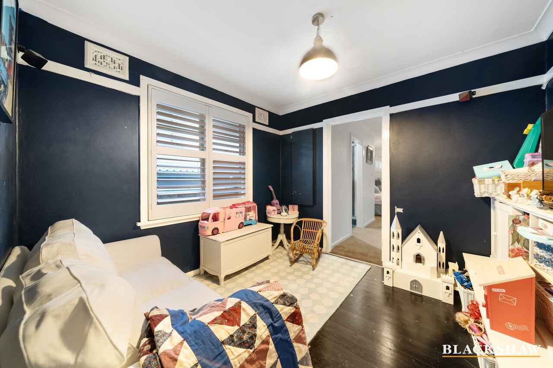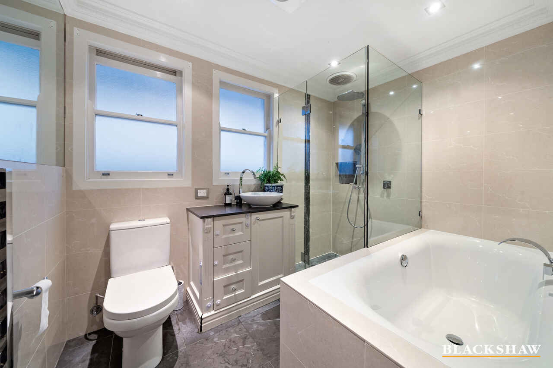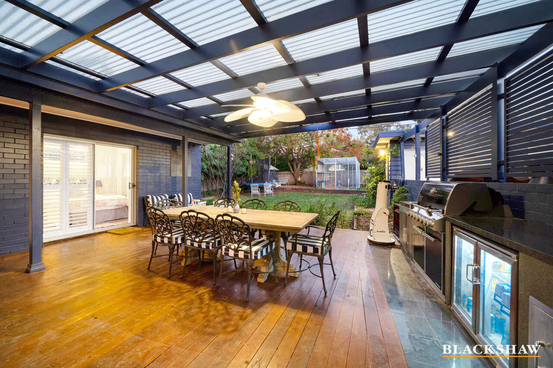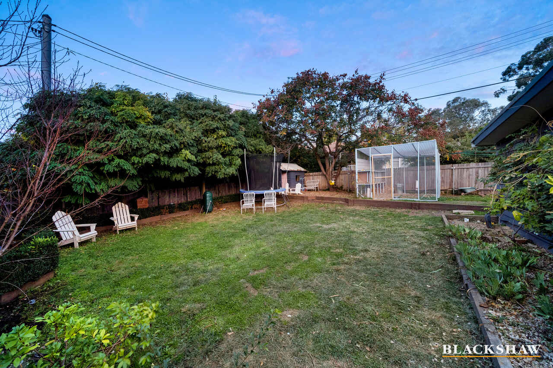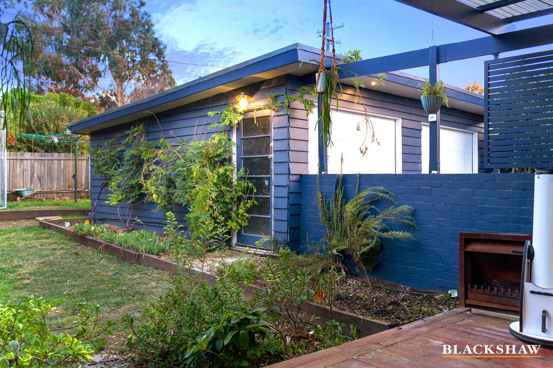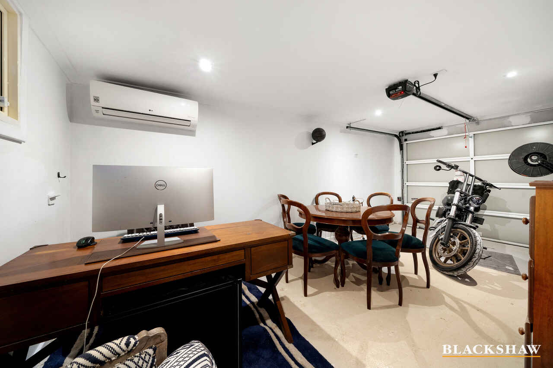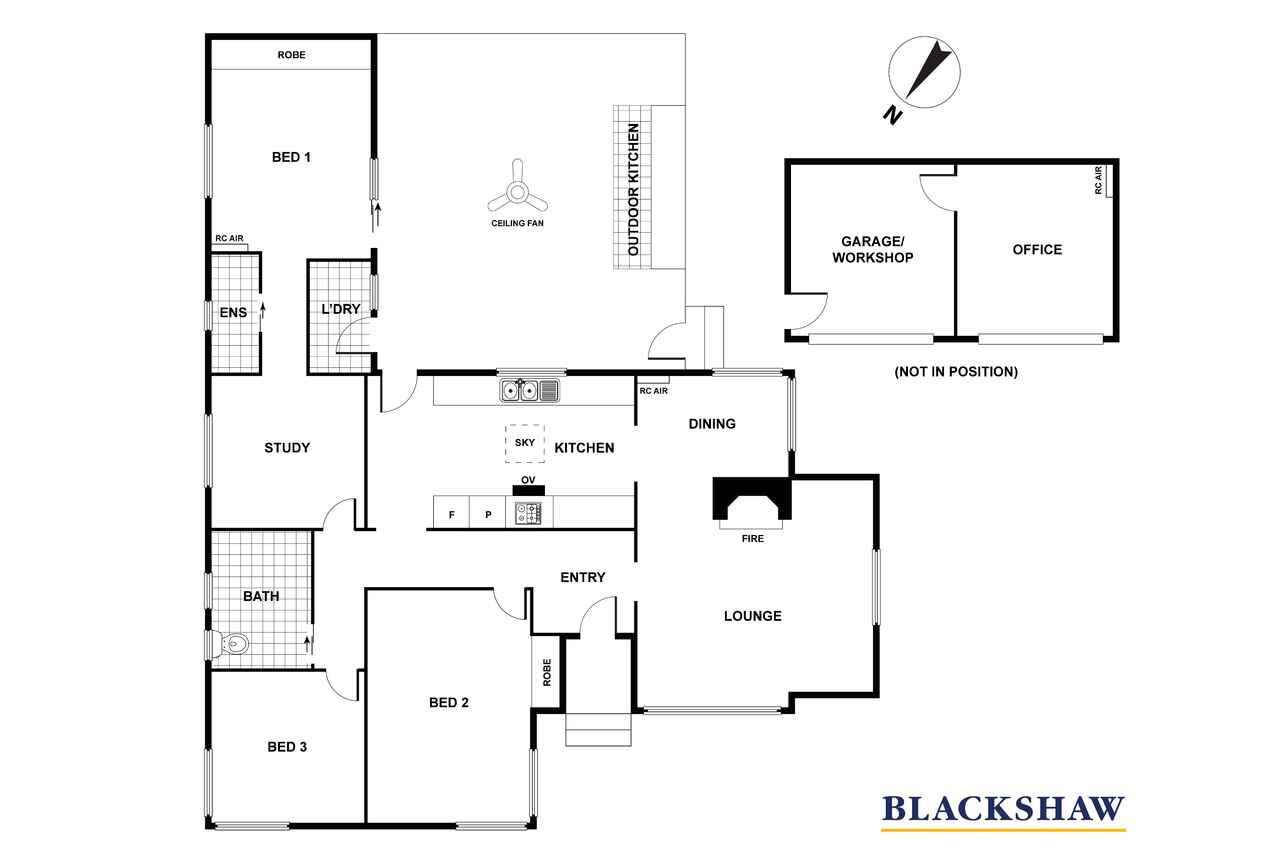Charming Central Deakin home with great potential
Sold
Location
23 Barron Street
Deakin ACT 2600
Details
3
2
2
EER: 2.0
House
Auction Saturday, 15 May 10:00 AM On site
Land area: | 763 sqm (approx) |
Neatly presented this charming elegantly decorated 3 bedroom plus study home in Deakin is positioned in a peaceful tree lined street offering a comfortable family configuration with opportunity to expand and upgrade or redevelop a new residence in a fabulous inner south location.
The home sits within an established neighbourhood providing a tranquil garden aspect only a short walk to Deakin shops or up to Red Hill Nature Reserve. The home is warm and inviting with an easy flowing floorplan with a light and bright kitchen, meals and family area ideal for everyday living and entertaining. Character features exist throughout the home including original windows, doors, and fittings however have recently been updated with contemporary bathrooms and kitchen. The upgrade also included refurbishment of the original timber floorboards, and fireplace in the main lounge, as well as timber louvre shutters and a Country-style kitchen. The kitchen is fresh white and quaint with a Belling dual freestanding stove plus 3 ovens with gas burner cooktop. An outdoor kitchen is a highlight with Webber bbq, fridge, sink and provision for fridge/freezer.
Bedroom accommodation is suited to a family of four with 3 bedrooms plus a study and the main bedroom is large with ensuite and generous robe space. A nearby study is also of good size.
A neatly maintained garden with clipped hedges and expansive lawned area offers a delightful environment for young families and the children to play.
Car accommodation provides two generous car spaces with internal access.
Features
• Quiet tree lined street
• 3 bedrooms + study
• Main bathrooms + ensuite
• Expansive living
• Separate dining
• Wood fireplace in main living area
• Original floorboards (refurbished and stained dark)
• Country style kitchen with Belling dual fuel freestanding stove with 3 ovens and 5 gas burners
• Porters Paints wallpapers featured through out
• Plantation shutters throughout
• Outdoor kitchen with Webber BBQ, drinks fridge, sink and provision for fridge and freezer
• Shed converted to office complete with reverse cycle air conditioner, wall and ceiling insulation and double-glazed windows
• Double garage with electric doors
• Solar system
• Ceiling and floor insulation throughout
• Reverse Cycle heating and cooling in all rooms
• Instant gas hot water system
• Established gardens with fruit trees including Magnolia at front
• Stunning mature Autumn colour trees in the rear garden
• Large chicken coop for up to 10 chickens for fresh free-range eggs
• Close to local Red Hill Nature Reserve, Deakin shops and popular cafes and restaurants, Canberra Girls Grammar School and numerous other reputable schools, the Deakin Business district including John James and Canberra Hospital precincts, Lake Burley Griffin and various Canberra icons as well as neighbouring Manuka and Kingston plus easy access to public transport.
Read MoreThe home sits within an established neighbourhood providing a tranquil garden aspect only a short walk to Deakin shops or up to Red Hill Nature Reserve. The home is warm and inviting with an easy flowing floorplan with a light and bright kitchen, meals and family area ideal for everyday living and entertaining. Character features exist throughout the home including original windows, doors, and fittings however have recently been updated with contemporary bathrooms and kitchen. The upgrade also included refurbishment of the original timber floorboards, and fireplace in the main lounge, as well as timber louvre shutters and a Country-style kitchen. The kitchen is fresh white and quaint with a Belling dual freestanding stove plus 3 ovens with gas burner cooktop. An outdoor kitchen is a highlight with Webber bbq, fridge, sink and provision for fridge/freezer.
Bedroom accommodation is suited to a family of four with 3 bedrooms plus a study and the main bedroom is large with ensuite and generous robe space. A nearby study is also of good size.
A neatly maintained garden with clipped hedges and expansive lawned area offers a delightful environment for young families and the children to play.
Car accommodation provides two generous car spaces with internal access.
Features
• Quiet tree lined street
• 3 bedrooms + study
• Main bathrooms + ensuite
• Expansive living
• Separate dining
• Wood fireplace in main living area
• Original floorboards (refurbished and stained dark)
• Country style kitchen with Belling dual fuel freestanding stove with 3 ovens and 5 gas burners
• Porters Paints wallpapers featured through out
• Plantation shutters throughout
• Outdoor kitchen with Webber BBQ, drinks fridge, sink and provision for fridge and freezer
• Shed converted to office complete with reverse cycle air conditioner, wall and ceiling insulation and double-glazed windows
• Double garage with electric doors
• Solar system
• Ceiling and floor insulation throughout
• Reverse Cycle heating and cooling in all rooms
• Instant gas hot water system
• Established gardens with fruit trees including Magnolia at front
• Stunning mature Autumn colour trees in the rear garden
• Large chicken coop for up to 10 chickens for fresh free-range eggs
• Close to local Red Hill Nature Reserve, Deakin shops and popular cafes and restaurants, Canberra Girls Grammar School and numerous other reputable schools, the Deakin Business district including John James and Canberra Hospital precincts, Lake Burley Griffin and various Canberra icons as well as neighbouring Manuka and Kingston plus easy access to public transport.
Inspect
Contact agent
Listing agent
Neatly presented this charming elegantly decorated 3 bedroom plus study home in Deakin is positioned in a peaceful tree lined street offering a comfortable family configuration with opportunity to expand and upgrade or redevelop a new residence in a fabulous inner south location.
The home sits within an established neighbourhood providing a tranquil garden aspect only a short walk to Deakin shops or up to Red Hill Nature Reserve. The home is warm and inviting with an easy flowing floorplan with a light and bright kitchen, meals and family area ideal for everyday living and entertaining. Character features exist throughout the home including original windows, doors, and fittings however have recently been updated with contemporary bathrooms and kitchen. The upgrade also included refurbishment of the original timber floorboards, and fireplace in the main lounge, as well as timber louvre shutters and a Country-style kitchen. The kitchen is fresh white and quaint with a Belling dual freestanding stove plus 3 ovens with gas burner cooktop. An outdoor kitchen is a highlight with Webber bbq, fridge, sink and provision for fridge/freezer.
Bedroom accommodation is suited to a family of four with 3 bedrooms plus a study and the main bedroom is large with ensuite and generous robe space. A nearby study is also of good size.
A neatly maintained garden with clipped hedges and expansive lawned area offers a delightful environment for young families and the children to play.
Car accommodation provides two generous car spaces with internal access.
Features
• Quiet tree lined street
• 3 bedrooms + study
• Main bathrooms + ensuite
• Expansive living
• Separate dining
• Wood fireplace in main living area
• Original floorboards (refurbished and stained dark)
• Country style kitchen with Belling dual fuel freestanding stove with 3 ovens and 5 gas burners
• Porters Paints wallpapers featured through out
• Plantation shutters throughout
• Outdoor kitchen with Webber BBQ, drinks fridge, sink and provision for fridge and freezer
• Shed converted to office complete with reverse cycle air conditioner, wall and ceiling insulation and double-glazed windows
• Double garage with electric doors
• Solar system
• Ceiling and floor insulation throughout
• Reverse Cycle heating and cooling in all rooms
• Instant gas hot water system
• Established gardens with fruit trees including Magnolia at front
• Stunning mature Autumn colour trees in the rear garden
• Large chicken coop for up to 10 chickens for fresh free-range eggs
• Close to local Red Hill Nature Reserve, Deakin shops and popular cafes and restaurants, Canberra Girls Grammar School and numerous other reputable schools, the Deakin Business district including John James and Canberra Hospital precincts, Lake Burley Griffin and various Canberra icons as well as neighbouring Manuka and Kingston plus easy access to public transport.
Read MoreThe home sits within an established neighbourhood providing a tranquil garden aspect only a short walk to Deakin shops or up to Red Hill Nature Reserve. The home is warm and inviting with an easy flowing floorplan with a light and bright kitchen, meals and family area ideal for everyday living and entertaining. Character features exist throughout the home including original windows, doors, and fittings however have recently been updated with contemporary bathrooms and kitchen. The upgrade also included refurbishment of the original timber floorboards, and fireplace in the main lounge, as well as timber louvre shutters and a Country-style kitchen. The kitchen is fresh white and quaint with a Belling dual freestanding stove plus 3 ovens with gas burner cooktop. An outdoor kitchen is a highlight with Webber bbq, fridge, sink and provision for fridge/freezer.
Bedroom accommodation is suited to a family of four with 3 bedrooms plus a study and the main bedroom is large with ensuite and generous robe space. A nearby study is also of good size.
A neatly maintained garden with clipped hedges and expansive lawned area offers a delightful environment for young families and the children to play.
Car accommodation provides two generous car spaces with internal access.
Features
• Quiet tree lined street
• 3 bedrooms + study
• Main bathrooms + ensuite
• Expansive living
• Separate dining
• Wood fireplace in main living area
• Original floorboards (refurbished and stained dark)
• Country style kitchen with Belling dual fuel freestanding stove with 3 ovens and 5 gas burners
• Porters Paints wallpapers featured through out
• Plantation shutters throughout
• Outdoor kitchen with Webber BBQ, drinks fridge, sink and provision for fridge and freezer
• Shed converted to office complete with reverse cycle air conditioner, wall and ceiling insulation and double-glazed windows
• Double garage with electric doors
• Solar system
• Ceiling and floor insulation throughout
• Reverse Cycle heating and cooling in all rooms
• Instant gas hot water system
• Established gardens with fruit trees including Magnolia at front
• Stunning mature Autumn colour trees in the rear garden
• Large chicken coop for up to 10 chickens for fresh free-range eggs
• Close to local Red Hill Nature Reserve, Deakin shops and popular cafes and restaurants, Canberra Girls Grammar School and numerous other reputable schools, the Deakin Business district including John James and Canberra Hospital precincts, Lake Burley Griffin and various Canberra icons as well as neighbouring Manuka and Kingston plus easy access to public transport.
Location
23 Barron Street
Deakin ACT 2600
Details
3
2
2
EER: 2.0
House
Auction Saturday, 15 May 10:00 AM On site
Land area: | 763 sqm (approx) |
Neatly presented this charming elegantly decorated 3 bedroom plus study home in Deakin is positioned in a peaceful tree lined street offering a comfortable family configuration with opportunity to expand and upgrade or redevelop a new residence in a fabulous inner south location.
The home sits within an established neighbourhood providing a tranquil garden aspect only a short walk to Deakin shops or up to Red Hill Nature Reserve. The home is warm and inviting with an easy flowing floorplan with a light and bright kitchen, meals and family area ideal for everyday living and entertaining. Character features exist throughout the home including original windows, doors, and fittings however have recently been updated with contemporary bathrooms and kitchen. The upgrade also included refurbishment of the original timber floorboards, and fireplace in the main lounge, as well as timber louvre shutters and a Country-style kitchen. The kitchen is fresh white and quaint with a Belling dual freestanding stove plus 3 ovens with gas burner cooktop. An outdoor kitchen is a highlight with Webber bbq, fridge, sink and provision for fridge/freezer.
Bedroom accommodation is suited to a family of four with 3 bedrooms plus a study and the main bedroom is large with ensuite and generous robe space. A nearby study is also of good size.
A neatly maintained garden with clipped hedges and expansive lawned area offers a delightful environment for young families and the children to play.
Car accommodation provides two generous car spaces with internal access.
Features
• Quiet tree lined street
• 3 bedrooms + study
• Main bathrooms + ensuite
• Expansive living
• Separate dining
• Wood fireplace in main living area
• Original floorboards (refurbished and stained dark)
• Country style kitchen with Belling dual fuel freestanding stove with 3 ovens and 5 gas burners
• Porters Paints wallpapers featured through out
• Plantation shutters throughout
• Outdoor kitchen with Webber BBQ, drinks fridge, sink and provision for fridge and freezer
• Shed converted to office complete with reverse cycle air conditioner, wall and ceiling insulation and double-glazed windows
• Double garage with electric doors
• Solar system
• Ceiling and floor insulation throughout
• Reverse Cycle heating and cooling in all rooms
• Instant gas hot water system
• Established gardens with fruit trees including Magnolia at front
• Stunning mature Autumn colour trees in the rear garden
• Large chicken coop for up to 10 chickens for fresh free-range eggs
• Close to local Red Hill Nature Reserve, Deakin shops and popular cafes and restaurants, Canberra Girls Grammar School and numerous other reputable schools, the Deakin Business district including John James and Canberra Hospital precincts, Lake Burley Griffin and various Canberra icons as well as neighbouring Manuka and Kingston plus easy access to public transport.
Read MoreThe home sits within an established neighbourhood providing a tranquil garden aspect only a short walk to Deakin shops or up to Red Hill Nature Reserve. The home is warm and inviting with an easy flowing floorplan with a light and bright kitchen, meals and family area ideal for everyday living and entertaining. Character features exist throughout the home including original windows, doors, and fittings however have recently been updated with contemporary bathrooms and kitchen. The upgrade also included refurbishment of the original timber floorboards, and fireplace in the main lounge, as well as timber louvre shutters and a Country-style kitchen. The kitchen is fresh white and quaint with a Belling dual freestanding stove plus 3 ovens with gas burner cooktop. An outdoor kitchen is a highlight with Webber bbq, fridge, sink and provision for fridge/freezer.
Bedroom accommodation is suited to a family of four with 3 bedrooms plus a study and the main bedroom is large with ensuite and generous robe space. A nearby study is also of good size.
A neatly maintained garden with clipped hedges and expansive lawned area offers a delightful environment for young families and the children to play.
Car accommodation provides two generous car spaces with internal access.
Features
• Quiet tree lined street
• 3 bedrooms + study
• Main bathrooms + ensuite
• Expansive living
• Separate dining
• Wood fireplace in main living area
• Original floorboards (refurbished and stained dark)
• Country style kitchen with Belling dual fuel freestanding stove with 3 ovens and 5 gas burners
• Porters Paints wallpapers featured through out
• Plantation shutters throughout
• Outdoor kitchen with Webber BBQ, drinks fridge, sink and provision for fridge and freezer
• Shed converted to office complete with reverse cycle air conditioner, wall and ceiling insulation and double-glazed windows
• Double garage with electric doors
• Solar system
• Ceiling and floor insulation throughout
• Reverse Cycle heating and cooling in all rooms
• Instant gas hot water system
• Established gardens with fruit trees including Magnolia at front
• Stunning mature Autumn colour trees in the rear garden
• Large chicken coop for up to 10 chickens for fresh free-range eggs
• Close to local Red Hill Nature Reserve, Deakin shops and popular cafes and restaurants, Canberra Girls Grammar School and numerous other reputable schools, the Deakin Business district including John James and Canberra Hospital precincts, Lake Burley Griffin and various Canberra icons as well as neighbouring Manuka and Kingston plus easy access to public transport.
Inspect
Contact agent


