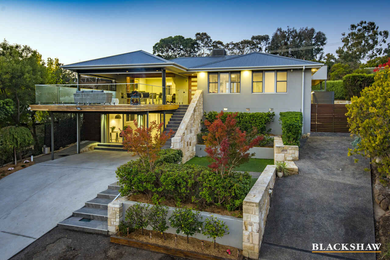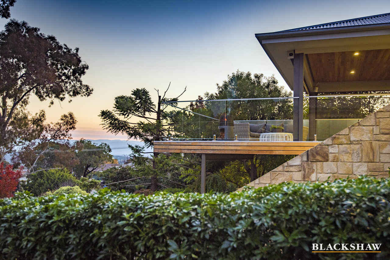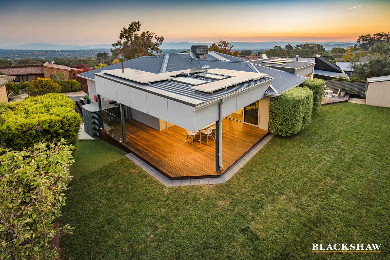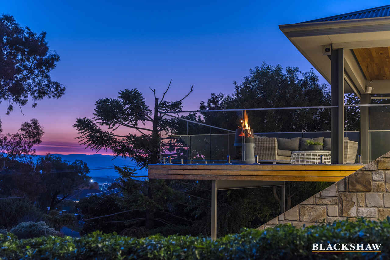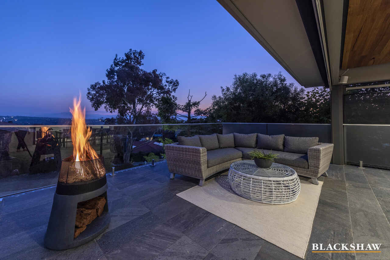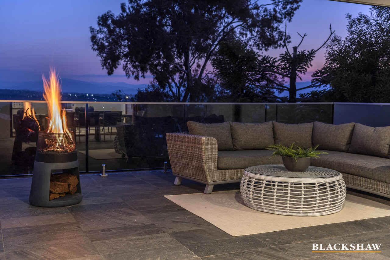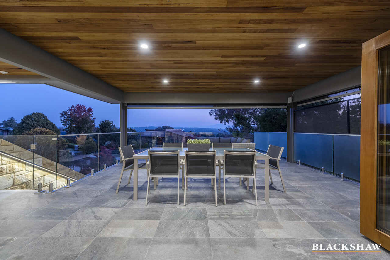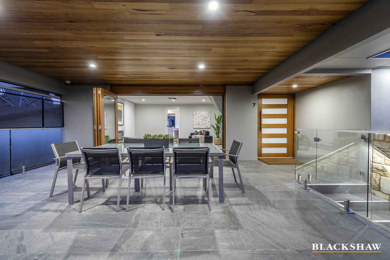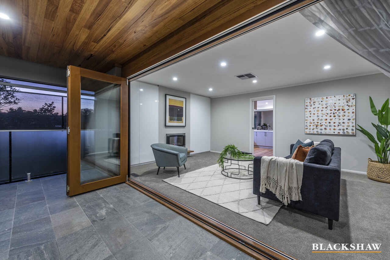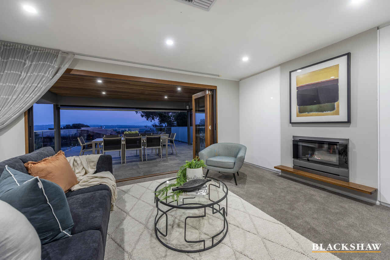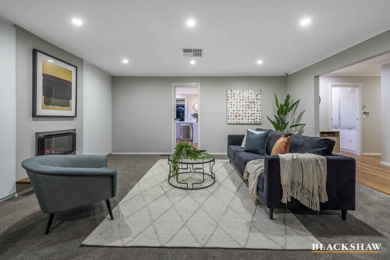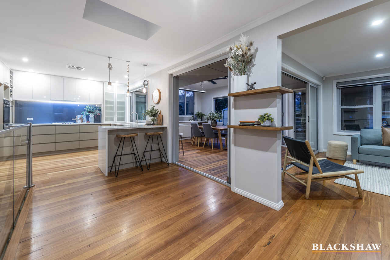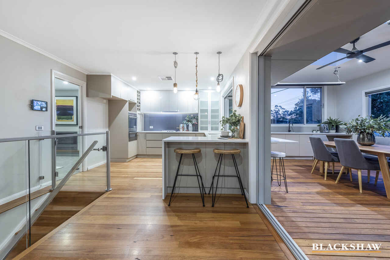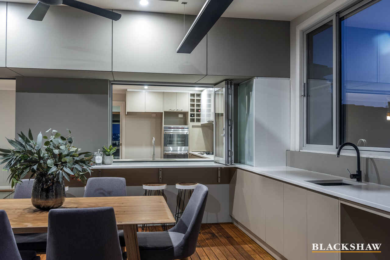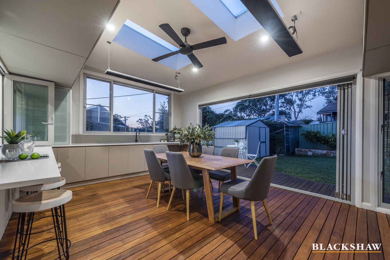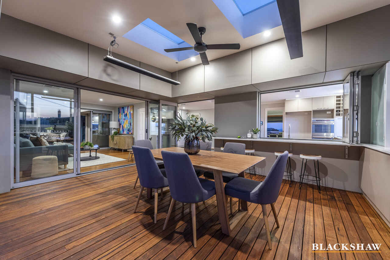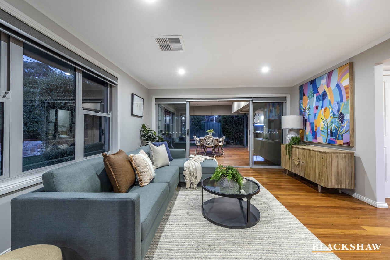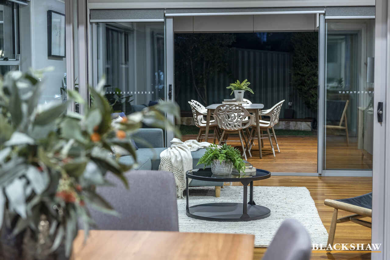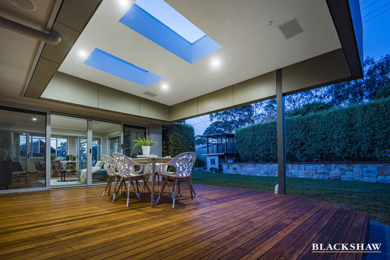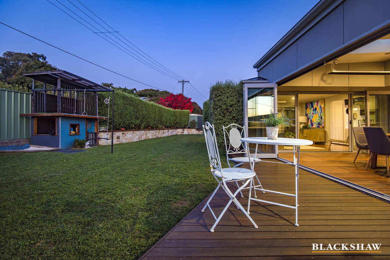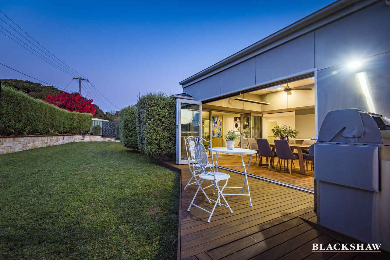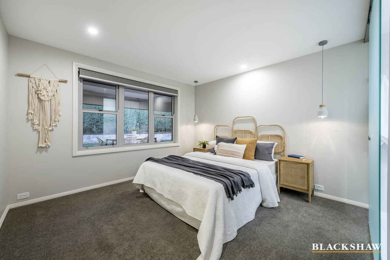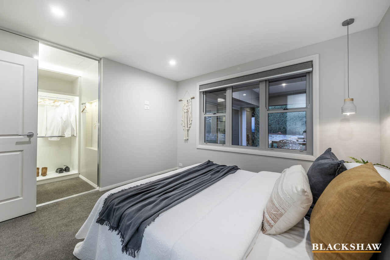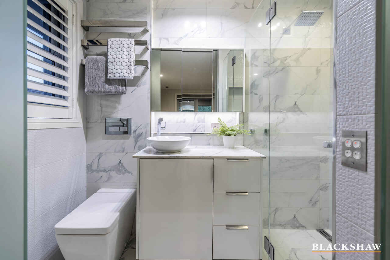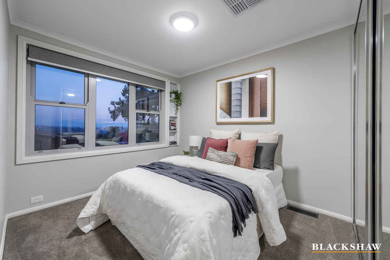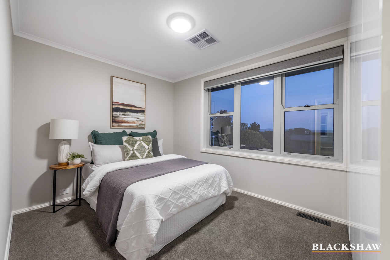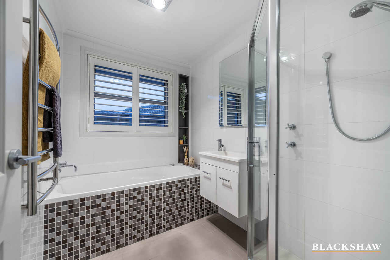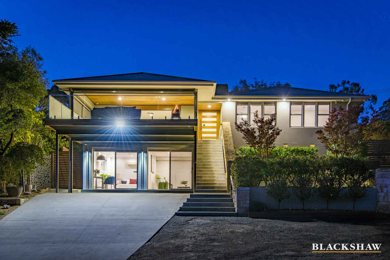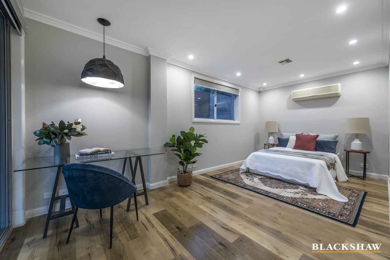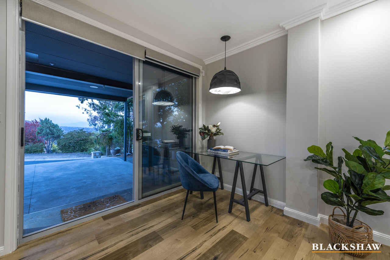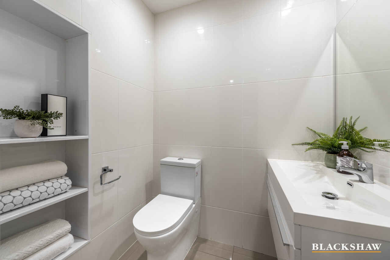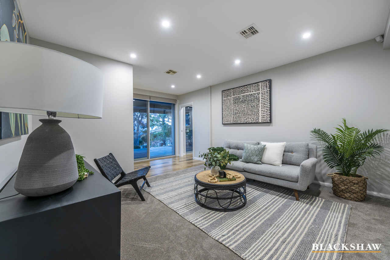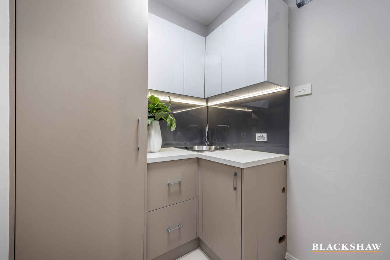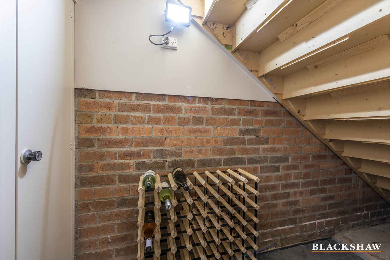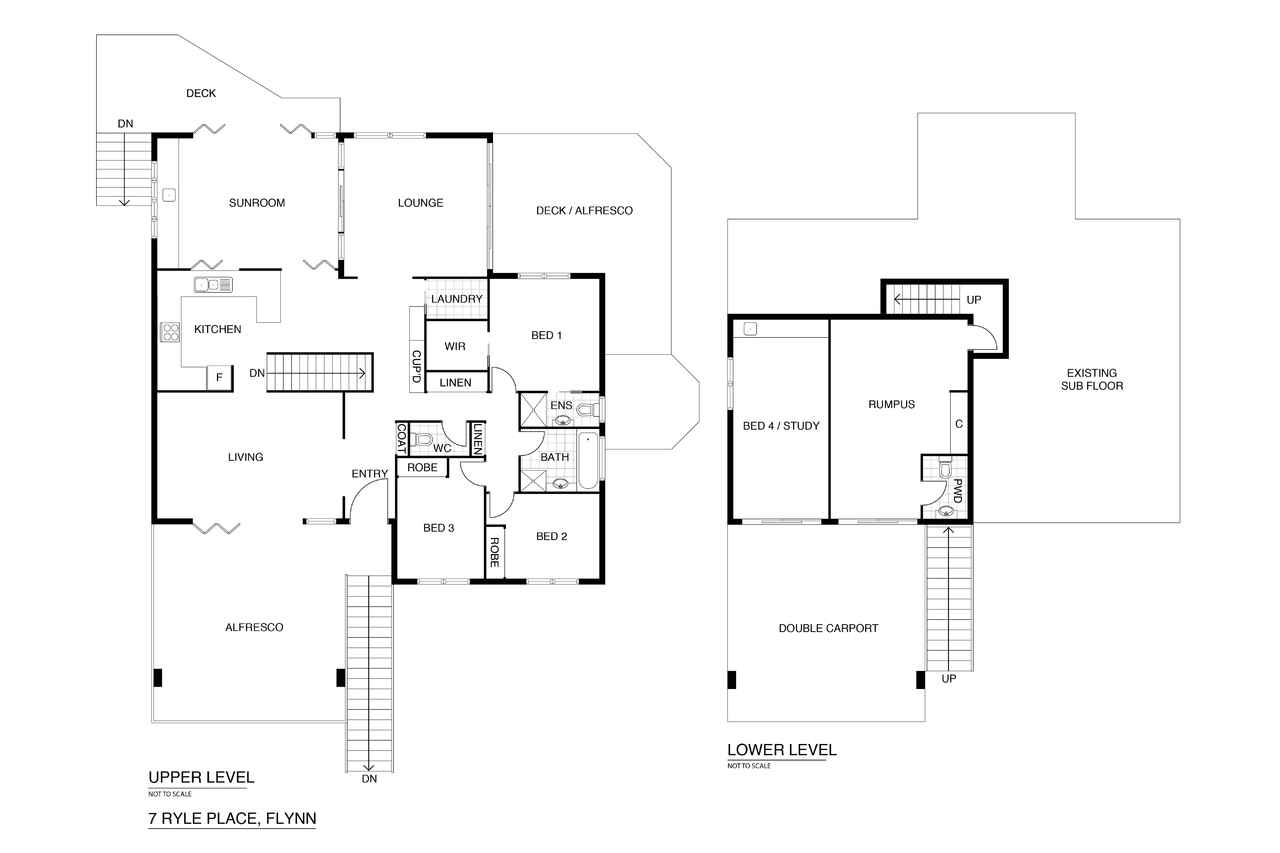Resort Living With So Much Style
Sold
Location
7 Ryle Place
Flynn ACT 2615
Details
4
2
2
EER: 3.0
House
Auction Saturday, 29 May 03:00 PM On site
Land area: | 691 sqm (approx) |
Building size: | 255.28 sqm (approx) |
The immaculate presentation of this home begins from the exquisite front landscaping and extends throughout. Offering four bedrooms, four separate living areas and an expansive entertaining area, the family couldn't ask for more.
As you step inside you will be mesmerised by the elegant and distinctive design of the family-focused floorplan – a home that encapsulates pure luxury!
The chef of the family will enjoy the custom kitchen with beautiful stone benchtops, quality stainless steel appliances including gas cooking, plenty of storage space and desirable bi-fold serving window to the sunroom.
An abundance of light flows over the lounge room as double stacking doors lead to the sunroom, creating a well-balanced indoor/outdoor relationship. Fully equipped with a kitchenette, ceiling fan, electric heaters and weather-controlled electric skylights, you will utilise the sunroom year-round with bifold doors that completely open up to the level rear yard, surrounded by lush lawns and established, privacy hedging with an irrigation water system. Continuing the entertaining spaces is the covered alfresco with access from the lounge room, plus the expansive deck off the living room with breathtaking views over Belconnen.
Upstairs you will find three bedrooms that are all generously sized, the sizable master bedroom features a walk-in robe and an ensuite with in-slab heating, while bedrooms two and three include built-in robes.
Living is easy in the impressive, generously spacious studio with its own external access – a masterpiece of design and craftsmanship. Highlights include a spacious living area, large bedroom and powder room plus split system.
The quality inclusions and impressive features continue with the built-in security camera system, alarm system, solar panels, remote controlled internal blinds and curtains, double glazed windows, under house storage, two under staircase storage zones and wine cellar, Rinnai instantaneous hot water system with temperature control and bath fill option, Sonos speaker system to front and back deck, C-bus controlled lighting and undercover, extra high, double carport suitable for taller vehicles, trucks, vans, utes etc.
Ducted gas heating throughout the home, evaporative cooling throughout the upstairs residence, split system airconditioning downstairs and a gas fireplace to the lounge room ensure comfort in every season.
With uncompromising quality, this home has been thoughtfully designed and finished to the highest of standards, and will be sure to generate significant interest, so don't miss out on this truly exceptional opportunity.
Features:
- Block: 691m2
- Total residence: 218.68m2
- Carport - 36.60
- Ducted gas heating (throughout the entire home)
- Ducted evaporative cooling (upstairs)
- Gas fireplace to living room
- Split system air conditioning (downstairs)
- Double glazed windows
- Front deck with bi-fold doors and internal flyscreen
- Sunroom with bi-fold doors, weather controlled skylight, kitchenette, ceiling fans, electric heaters
- Electric alfresco blinds to the front deck and back sunroom window
- Sonos speaker system on front and back deck
- Freshly painted and stained deck
- Under house storage
- Two understair storage zones and wine cellar
- C-Bus controlled lighting
- Rinnai instantaneous hot water system with temperature control and bath fill option
- Solar panels
- Remote controlled internal blinds and curtains
- Surveillance system
- Security alarm system
- Main bedroom with walk-in robe
- Ensuite with in-slab heating and heated towel rack
- Main bathroom with heated towel rail
- Bedrooms two and three with built-in robes
- Bedroom four situated downstairs with powder room and generous living area
- Level rear yard
Read MoreAs you step inside you will be mesmerised by the elegant and distinctive design of the family-focused floorplan – a home that encapsulates pure luxury!
The chef of the family will enjoy the custom kitchen with beautiful stone benchtops, quality stainless steel appliances including gas cooking, plenty of storage space and desirable bi-fold serving window to the sunroom.
An abundance of light flows over the lounge room as double stacking doors lead to the sunroom, creating a well-balanced indoor/outdoor relationship. Fully equipped with a kitchenette, ceiling fan, electric heaters and weather-controlled electric skylights, you will utilise the sunroom year-round with bifold doors that completely open up to the level rear yard, surrounded by lush lawns and established, privacy hedging with an irrigation water system. Continuing the entertaining spaces is the covered alfresco with access from the lounge room, plus the expansive deck off the living room with breathtaking views over Belconnen.
Upstairs you will find three bedrooms that are all generously sized, the sizable master bedroom features a walk-in robe and an ensuite with in-slab heating, while bedrooms two and three include built-in robes.
Living is easy in the impressive, generously spacious studio with its own external access – a masterpiece of design and craftsmanship. Highlights include a spacious living area, large bedroom and powder room plus split system.
The quality inclusions and impressive features continue with the built-in security camera system, alarm system, solar panels, remote controlled internal blinds and curtains, double glazed windows, under house storage, two under staircase storage zones and wine cellar, Rinnai instantaneous hot water system with temperature control and bath fill option, Sonos speaker system to front and back deck, C-bus controlled lighting and undercover, extra high, double carport suitable for taller vehicles, trucks, vans, utes etc.
Ducted gas heating throughout the home, evaporative cooling throughout the upstairs residence, split system airconditioning downstairs and a gas fireplace to the lounge room ensure comfort in every season.
With uncompromising quality, this home has been thoughtfully designed and finished to the highest of standards, and will be sure to generate significant interest, so don't miss out on this truly exceptional opportunity.
Features:
- Block: 691m2
- Total residence: 218.68m2
- Carport - 36.60
- Ducted gas heating (throughout the entire home)
- Ducted evaporative cooling (upstairs)
- Gas fireplace to living room
- Split system air conditioning (downstairs)
- Double glazed windows
- Front deck with bi-fold doors and internal flyscreen
- Sunroom with bi-fold doors, weather controlled skylight, kitchenette, ceiling fans, electric heaters
- Electric alfresco blinds to the front deck and back sunroom window
- Sonos speaker system on front and back deck
- Freshly painted and stained deck
- Under house storage
- Two understair storage zones and wine cellar
- C-Bus controlled lighting
- Rinnai instantaneous hot water system with temperature control and bath fill option
- Solar panels
- Remote controlled internal blinds and curtains
- Surveillance system
- Security alarm system
- Main bedroom with walk-in robe
- Ensuite with in-slab heating and heated towel rack
- Main bathroom with heated towel rail
- Bedrooms two and three with built-in robes
- Bedroom four situated downstairs with powder room and generous living area
- Level rear yard
Inspect
Contact agent
Listing agents
The immaculate presentation of this home begins from the exquisite front landscaping and extends throughout. Offering four bedrooms, four separate living areas and an expansive entertaining area, the family couldn't ask for more.
As you step inside you will be mesmerised by the elegant and distinctive design of the family-focused floorplan – a home that encapsulates pure luxury!
The chef of the family will enjoy the custom kitchen with beautiful stone benchtops, quality stainless steel appliances including gas cooking, plenty of storage space and desirable bi-fold serving window to the sunroom.
An abundance of light flows over the lounge room as double stacking doors lead to the sunroom, creating a well-balanced indoor/outdoor relationship. Fully equipped with a kitchenette, ceiling fan, electric heaters and weather-controlled electric skylights, you will utilise the sunroom year-round with bifold doors that completely open up to the level rear yard, surrounded by lush lawns and established, privacy hedging with an irrigation water system. Continuing the entertaining spaces is the covered alfresco with access from the lounge room, plus the expansive deck off the living room with breathtaking views over Belconnen.
Upstairs you will find three bedrooms that are all generously sized, the sizable master bedroom features a walk-in robe and an ensuite with in-slab heating, while bedrooms two and three include built-in robes.
Living is easy in the impressive, generously spacious studio with its own external access – a masterpiece of design and craftsmanship. Highlights include a spacious living area, large bedroom and powder room plus split system.
The quality inclusions and impressive features continue with the built-in security camera system, alarm system, solar panels, remote controlled internal blinds and curtains, double glazed windows, under house storage, two under staircase storage zones and wine cellar, Rinnai instantaneous hot water system with temperature control and bath fill option, Sonos speaker system to front and back deck, C-bus controlled lighting and undercover, extra high, double carport suitable for taller vehicles, trucks, vans, utes etc.
Ducted gas heating throughout the home, evaporative cooling throughout the upstairs residence, split system airconditioning downstairs and a gas fireplace to the lounge room ensure comfort in every season.
With uncompromising quality, this home has been thoughtfully designed and finished to the highest of standards, and will be sure to generate significant interest, so don't miss out on this truly exceptional opportunity.
Features:
- Block: 691m2
- Total residence: 218.68m2
- Carport - 36.60
- Ducted gas heating (throughout the entire home)
- Ducted evaporative cooling (upstairs)
- Gas fireplace to living room
- Split system air conditioning (downstairs)
- Double glazed windows
- Front deck with bi-fold doors and internal flyscreen
- Sunroom with bi-fold doors, weather controlled skylight, kitchenette, ceiling fans, electric heaters
- Electric alfresco blinds to the front deck and back sunroom window
- Sonos speaker system on front and back deck
- Freshly painted and stained deck
- Under house storage
- Two understair storage zones and wine cellar
- C-Bus controlled lighting
- Rinnai instantaneous hot water system with temperature control and bath fill option
- Solar panels
- Remote controlled internal blinds and curtains
- Surveillance system
- Security alarm system
- Main bedroom with walk-in robe
- Ensuite with in-slab heating and heated towel rack
- Main bathroom with heated towel rail
- Bedrooms two and three with built-in robes
- Bedroom four situated downstairs with powder room and generous living area
- Level rear yard
Read MoreAs you step inside you will be mesmerised by the elegant and distinctive design of the family-focused floorplan – a home that encapsulates pure luxury!
The chef of the family will enjoy the custom kitchen with beautiful stone benchtops, quality stainless steel appliances including gas cooking, plenty of storage space and desirable bi-fold serving window to the sunroom.
An abundance of light flows over the lounge room as double stacking doors lead to the sunroom, creating a well-balanced indoor/outdoor relationship. Fully equipped with a kitchenette, ceiling fan, electric heaters and weather-controlled electric skylights, you will utilise the sunroom year-round with bifold doors that completely open up to the level rear yard, surrounded by lush lawns and established, privacy hedging with an irrigation water system. Continuing the entertaining spaces is the covered alfresco with access from the lounge room, plus the expansive deck off the living room with breathtaking views over Belconnen.
Upstairs you will find three bedrooms that are all generously sized, the sizable master bedroom features a walk-in robe and an ensuite with in-slab heating, while bedrooms two and three include built-in robes.
Living is easy in the impressive, generously spacious studio with its own external access – a masterpiece of design and craftsmanship. Highlights include a spacious living area, large bedroom and powder room plus split system.
The quality inclusions and impressive features continue with the built-in security camera system, alarm system, solar panels, remote controlled internal blinds and curtains, double glazed windows, under house storage, two under staircase storage zones and wine cellar, Rinnai instantaneous hot water system with temperature control and bath fill option, Sonos speaker system to front and back deck, C-bus controlled lighting and undercover, extra high, double carport suitable for taller vehicles, trucks, vans, utes etc.
Ducted gas heating throughout the home, evaporative cooling throughout the upstairs residence, split system airconditioning downstairs and a gas fireplace to the lounge room ensure comfort in every season.
With uncompromising quality, this home has been thoughtfully designed and finished to the highest of standards, and will be sure to generate significant interest, so don't miss out on this truly exceptional opportunity.
Features:
- Block: 691m2
- Total residence: 218.68m2
- Carport - 36.60
- Ducted gas heating (throughout the entire home)
- Ducted evaporative cooling (upstairs)
- Gas fireplace to living room
- Split system air conditioning (downstairs)
- Double glazed windows
- Front deck with bi-fold doors and internal flyscreen
- Sunroom with bi-fold doors, weather controlled skylight, kitchenette, ceiling fans, electric heaters
- Electric alfresco blinds to the front deck and back sunroom window
- Sonos speaker system on front and back deck
- Freshly painted and stained deck
- Under house storage
- Two understair storage zones and wine cellar
- C-Bus controlled lighting
- Rinnai instantaneous hot water system with temperature control and bath fill option
- Solar panels
- Remote controlled internal blinds and curtains
- Surveillance system
- Security alarm system
- Main bedroom with walk-in robe
- Ensuite with in-slab heating and heated towel rack
- Main bathroom with heated towel rail
- Bedrooms two and three with built-in robes
- Bedroom four situated downstairs with powder room and generous living area
- Level rear yard
Location
7 Ryle Place
Flynn ACT 2615
Details
4
2
2
EER: 3.0
House
Auction Saturday, 29 May 03:00 PM On site
Land area: | 691 sqm (approx) |
Building size: | 255.28 sqm (approx) |
The immaculate presentation of this home begins from the exquisite front landscaping and extends throughout. Offering four bedrooms, four separate living areas and an expansive entertaining area, the family couldn't ask for more.
As you step inside you will be mesmerised by the elegant and distinctive design of the family-focused floorplan – a home that encapsulates pure luxury!
The chef of the family will enjoy the custom kitchen with beautiful stone benchtops, quality stainless steel appliances including gas cooking, plenty of storage space and desirable bi-fold serving window to the sunroom.
An abundance of light flows over the lounge room as double stacking doors lead to the sunroom, creating a well-balanced indoor/outdoor relationship. Fully equipped with a kitchenette, ceiling fan, electric heaters and weather-controlled electric skylights, you will utilise the sunroom year-round with bifold doors that completely open up to the level rear yard, surrounded by lush lawns and established, privacy hedging with an irrigation water system. Continuing the entertaining spaces is the covered alfresco with access from the lounge room, plus the expansive deck off the living room with breathtaking views over Belconnen.
Upstairs you will find three bedrooms that are all generously sized, the sizable master bedroom features a walk-in robe and an ensuite with in-slab heating, while bedrooms two and three include built-in robes.
Living is easy in the impressive, generously spacious studio with its own external access – a masterpiece of design and craftsmanship. Highlights include a spacious living area, large bedroom and powder room plus split system.
The quality inclusions and impressive features continue with the built-in security camera system, alarm system, solar panels, remote controlled internal blinds and curtains, double glazed windows, under house storage, two under staircase storage zones and wine cellar, Rinnai instantaneous hot water system with temperature control and bath fill option, Sonos speaker system to front and back deck, C-bus controlled lighting and undercover, extra high, double carport suitable for taller vehicles, trucks, vans, utes etc.
Ducted gas heating throughout the home, evaporative cooling throughout the upstairs residence, split system airconditioning downstairs and a gas fireplace to the lounge room ensure comfort in every season.
With uncompromising quality, this home has been thoughtfully designed and finished to the highest of standards, and will be sure to generate significant interest, so don't miss out on this truly exceptional opportunity.
Features:
- Block: 691m2
- Total residence: 218.68m2
- Carport - 36.60
- Ducted gas heating (throughout the entire home)
- Ducted evaporative cooling (upstairs)
- Gas fireplace to living room
- Split system air conditioning (downstairs)
- Double glazed windows
- Front deck with bi-fold doors and internal flyscreen
- Sunroom with bi-fold doors, weather controlled skylight, kitchenette, ceiling fans, electric heaters
- Electric alfresco blinds to the front deck and back sunroom window
- Sonos speaker system on front and back deck
- Freshly painted and stained deck
- Under house storage
- Two understair storage zones and wine cellar
- C-Bus controlled lighting
- Rinnai instantaneous hot water system with temperature control and bath fill option
- Solar panels
- Remote controlled internal blinds and curtains
- Surveillance system
- Security alarm system
- Main bedroom with walk-in robe
- Ensuite with in-slab heating and heated towel rack
- Main bathroom with heated towel rail
- Bedrooms two and three with built-in robes
- Bedroom four situated downstairs with powder room and generous living area
- Level rear yard
Read MoreAs you step inside you will be mesmerised by the elegant and distinctive design of the family-focused floorplan – a home that encapsulates pure luxury!
The chef of the family will enjoy the custom kitchen with beautiful stone benchtops, quality stainless steel appliances including gas cooking, plenty of storage space and desirable bi-fold serving window to the sunroom.
An abundance of light flows over the lounge room as double stacking doors lead to the sunroom, creating a well-balanced indoor/outdoor relationship. Fully equipped with a kitchenette, ceiling fan, electric heaters and weather-controlled electric skylights, you will utilise the sunroom year-round with bifold doors that completely open up to the level rear yard, surrounded by lush lawns and established, privacy hedging with an irrigation water system. Continuing the entertaining spaces is the covered alfresco with access from the lounge room, plus the expansive deck off the living room with breathtaking views over Belconnen.
Upstairs you will find three bedrooms that are all generously sized, the sizable master bedroom features a walk-in robe and an ensuite with in-slab heating, while bedrooms two and three include built-in robes.
Living is easy in the impressive, generously spacious studio with its own external access – a masterpiece of design and craftsmanship. Highlights include a spacious living area, large bedroom and powder room plus split system.
The quality inclusions and impressive features continue with the built-in security camera system, alarm system, solar panels, remote controlled internal blinds and curtains, double glazed windows, under house storage, two under staircase storage zones and wine cellar, Rinnai instantaneous hot water system with temperature control and bath fill option, Sonos speaker system to front and back deck, C-bus controlled lighting and undercover, extra high, double carport suitable for taller vehicles, trucks, vans, utes etc.
Ducted gas heating throughout the home, evaporative cooling throughout the upstairs residence, split system airconditioning downstairs and a gas fireplace to the lounge room ensure comfort in every season.
With uncompromising quality, this home has been thoughtfully designed and finished to the highest of standards, and will be sure to generate significant interest, so don't miss out on this truly exceptional opportunity.
Features:
- Block: 691m2
- Total residence: 218.68m2
- Carport - 36.60
- Ducted gas heating (throughout the entire home)
- Ducted evaporative cooling (upstairs)
- Gas fireplace to living room
- Split system air conditioning (downstairs)
- Double glazed windows
- Front deck with bi-fold doors and internal flyscreen
- Sunroom with bi-fold doors, weather controlled skylight, kitchenette, ceiling fans, electric heaters
- Electric alfresco blinds to the front deck and back sunroom window
- Sonos speaker system on front and back deck
- Freshly painted and stained deck
- Under house storage
- Two understair storage zones and wine cellar
- C-Bus controlled lighting
- Rinnai instantaneous hot water system with temperature control and bath fill option
- Solar panels
- Remote controlled internal blinds and curtains
- Surveillance system
- Security alarm system
- Main bedroom with walk-in robe
- Ensuite with in-slab heating and heated towel rack
- Main bathroom with heated towel rail
- Bedrooms two and three with built-in robes
- Bedroom four situated downstairs with powder room and generous living area
- Level rear yard
Inspect
Contact agent


