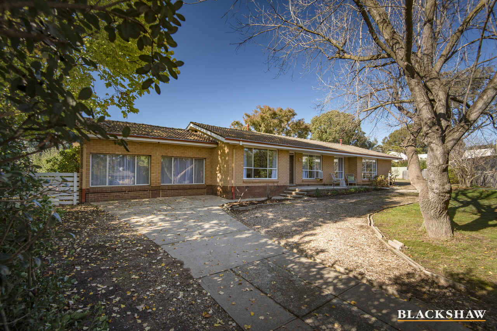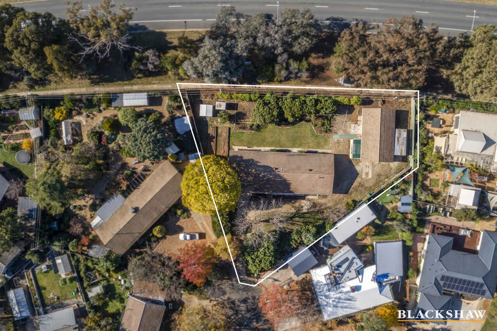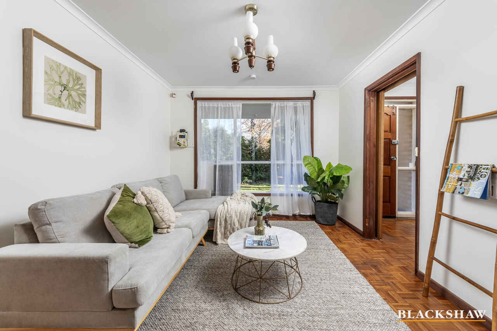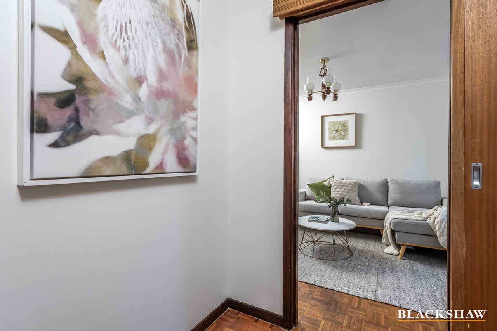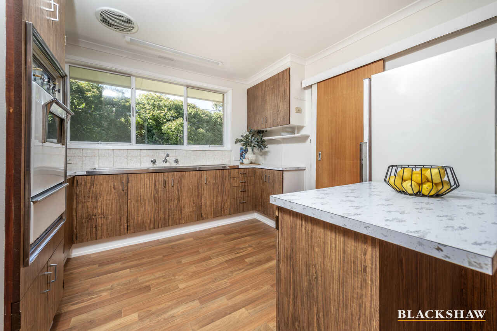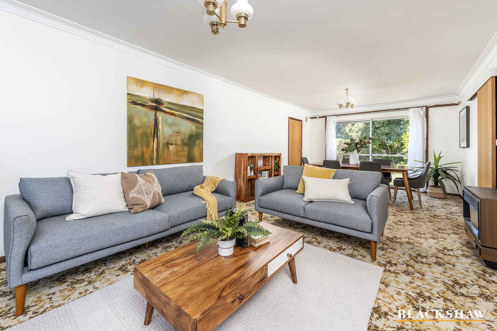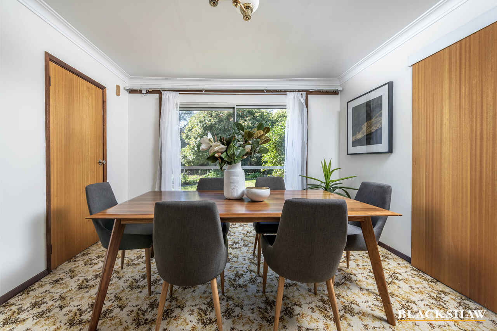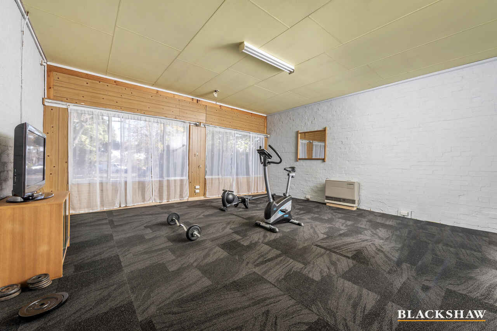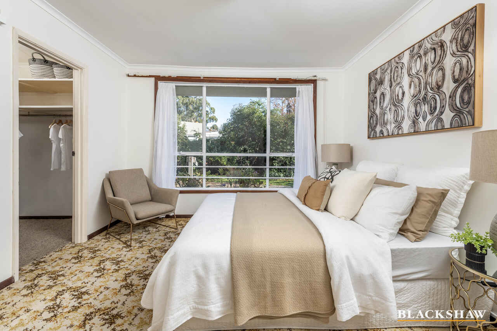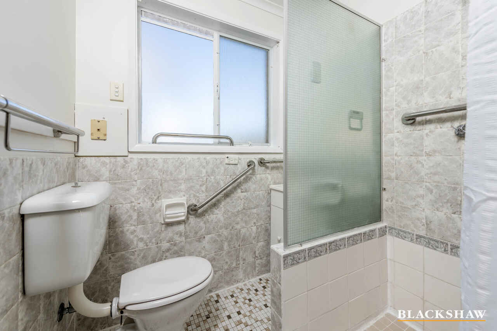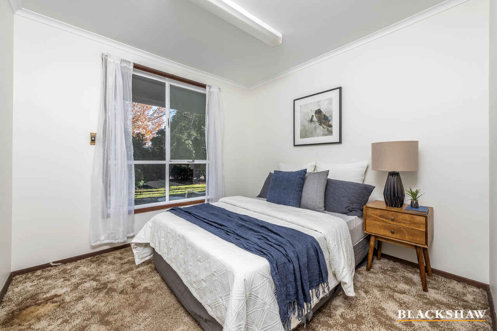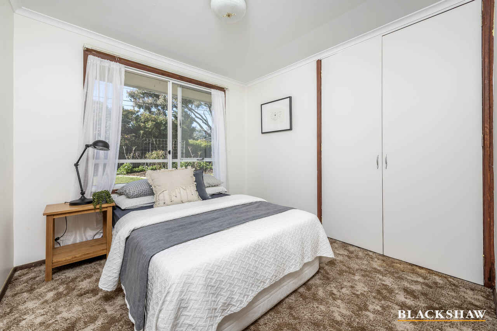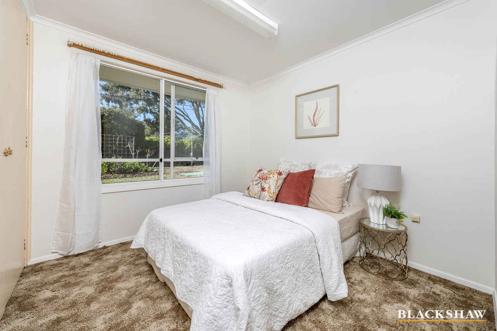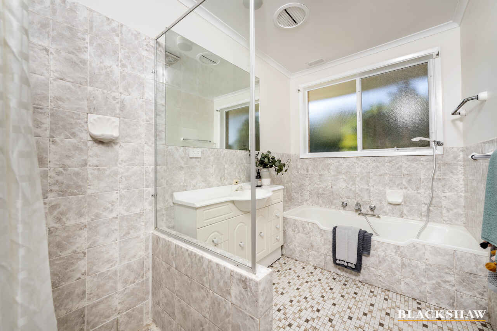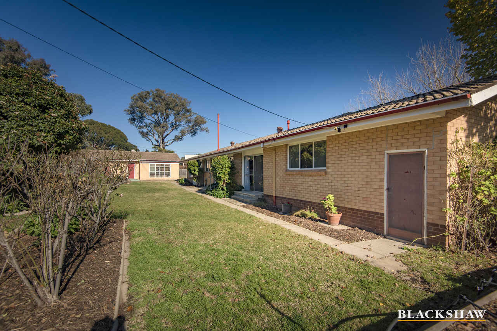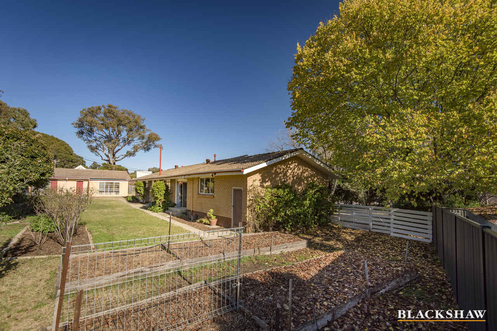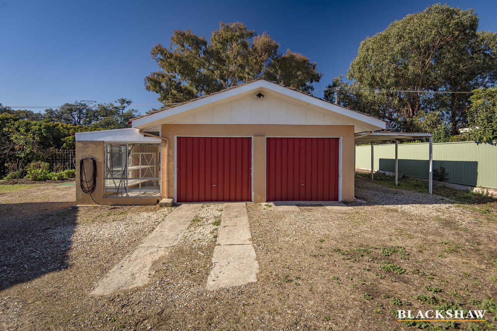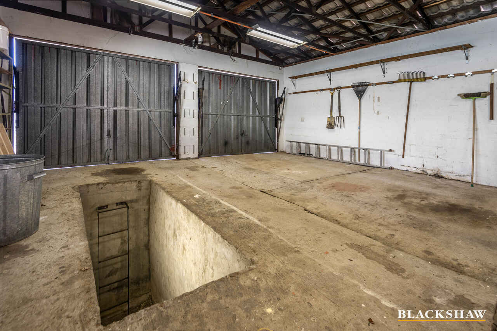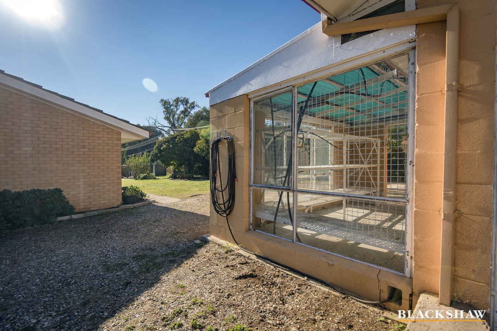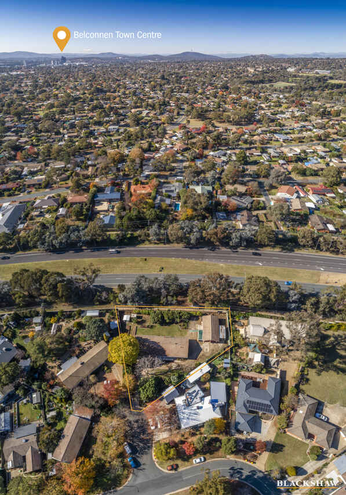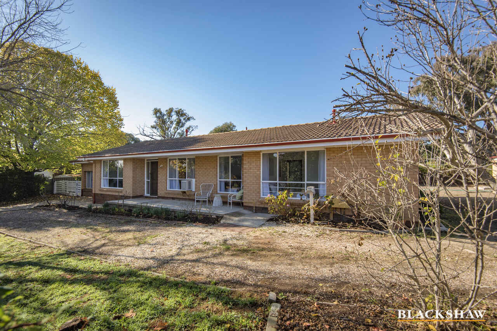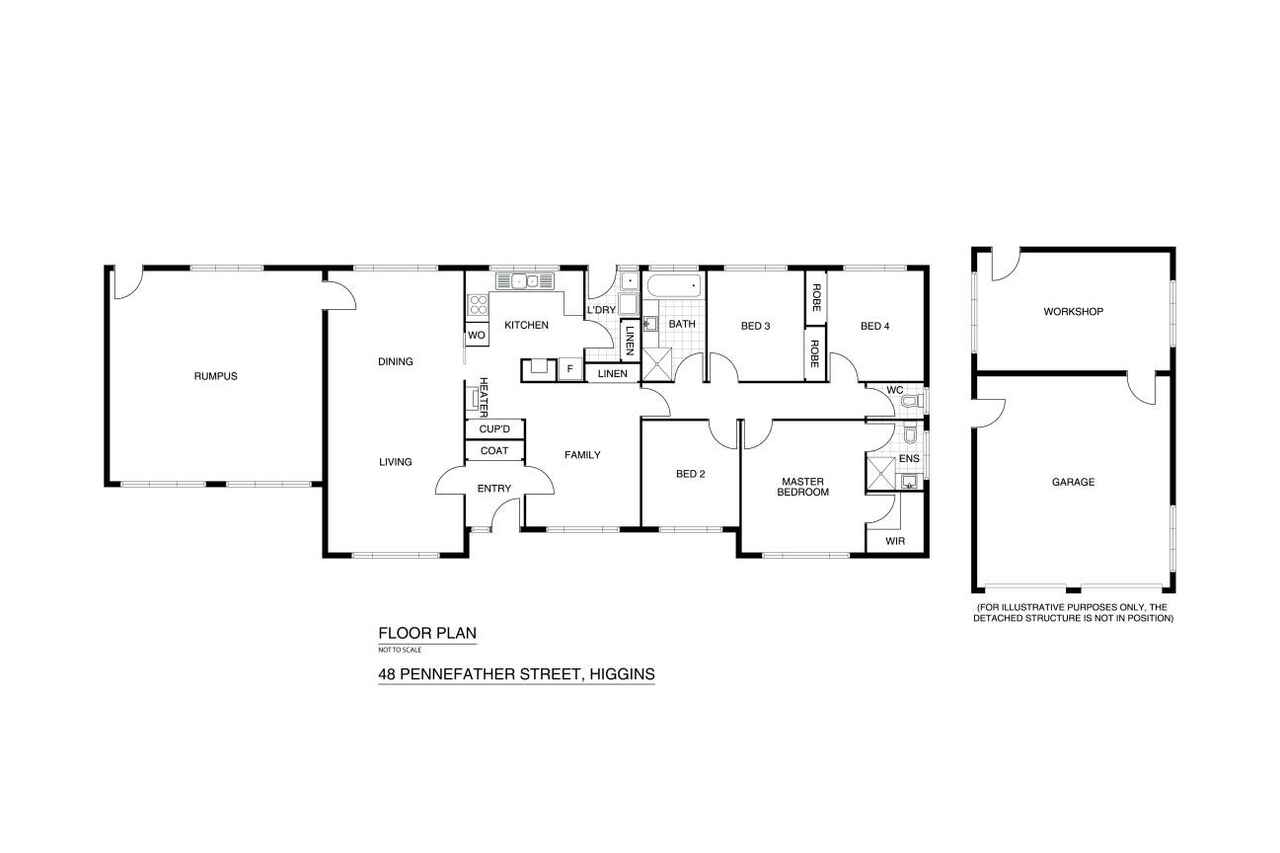A Huge 1,656m2 Block & Endless Possibilities!
Sold
Location
48 Pennefather Street
Higgins ACT 2615
Details
4
2
2
EER: 1.5
House
Auction Saturday, 19 Jun 10:00 AM On site
Land area: | 1656 sqm (approx) |
Building size: | 155.77 sqm (approx) |
Perfectly positioned in a quiet cul-de-sac sits this four bedroom home set on a large and level 1,656m2 block. Featuring a functional, family-focused floorplan, allowing you room to renovate and personalise the home to your family needs.
Accommodating the hustle and bustle of everyday family living are separate living areas consisting of a living and dining room, family room and large rumpus room. Overlooking the family room is the cosy kitchen that has direct views to the immaculate rear yard and entertaining area, where you can watch children and pets play.
All four bedrooms are generous in size, bedrooms two and three include built-in robes, while the main bedroom includes a walk-in robe and ensuite. All other bedrooms are serviced by the functional main bathroom and separate toilet.
Established plants and trees surround the home creating a green leafy outlook from every aspect. The green thumb of the family will be busy tinkering with the greenhouse, vegetable patches and an abundance of plants to attend to year-round.
Motor enthusiasts, mechanics and tradespeople will be amazed by the detached double garage built with an inspection pit which could also be used to store your favourite bottles of wine! Adding value to this already impressive set up is ample storage and a secure workshop/office space set to the back of the garage.
The very spacious block provides scope for a second dwelling to be built on the existing title, potentially a granny flat or rental property to produce extra income. An assessment carried out by planning consultancy firm Canberra Town Planning is available on request
Situated within walking distance to parkland, playing fields, quality schools and walking/bike tracks and only short distance to Kippax Fair shopping centre with the convenience of grocery stores, cafes, butchery, pharmacy, clubs and more.
Features:
- Block: 1,656m2
- Living: 155.7m2
- Four bedrooms
- Living and dining room
- Family room
- Rumpus room
- Functional kitchen
- Main bedroom with walk-in robe and ensuite
- Built-in robe to bedroom two and three
- Main bathroom with separate toilet
- Family sized laundry
- Detached double garage with inspection pit
- Lock-up workshop with an abundance of storage
- Greenhouse/potting shed with plant stands attached to the double garage
- Garden shed
- Vegetable patches
- New Colourbond fencing to the rear
Read MoreAccommodating the hustle and bustle of everyday family living are separate living areas consisting of a living and dining room, family room and large rumpus room. Overlooking the family room is the cosy kitchen that has direct views to the immaculate rear yard and entertaining area, where you can watch children and pets play.
All four bedrooms are generous in size, bedrooms two and three include built-in robes, while the main bedroom includes a walk-in robe and ensuite. All other bedrooms are serviced by the functional main bathroom and separate toilet.
Established plants and trees surround the home creating a green leafy outlook from every aspect. The green thumb of the family will be busy tinkering with the greenhouse, vegetable patches and an abundance of plants to attend to year-round.
Motor enthusiasts, mechanics and tradespeople will be amazed by the detached double garage built with an inspection pit which could also be used to store your favourite bottles of wine! Adding value to this already impressive set up is ample storage and a secure workshop/office space set to the back of the garage.
The very spacious block provides scope for a second dwelling to be built on the existing title, potentially a granny flat or rental property to produce extra income. An assessment carried out by planning consultancy firm Canberra Town Planning is available on request
Situated within walking distance to parkland, playing fields, quality schools and walking/bike tracks and only short distance to Kippax Fair shopping centre with the convenience of grocery stores, cafes, butchery, pharmacy, clubs and more.
Features:
- Block: 1,656m2
- Living: 155.7m2
- Four bedrooms
- Living and dining room
- Family room
- Rumpus room
- Functional kitchen
- Main bedroom with walk-in robe and ensuite
- Built-in robe to bedroom two and three
- Main bathroom with separate toilet
- Family sized laundry
- Detached double garage with inspection pit
- Lock-up workshop with an abundance of storage
- Greenhouse/potting shed with plant stands attached to the double garage
- Garden shed
- Vegetable patches
- New Colourbond fencing to the rear
Inspect
Contact agent
Listing agents
Perfectly positioned in a quiet cul-de-sac sits this four bedroom home set on a large and level 1,656m2 block. Featuring a functional, family-focused floorplan, allowing you room to renovate and personalise the home to your family needs.
Accommodating the hustle and bustle of everyday family living are separate living areas consisting of a living and dining room, family room and large rumpus room. Overlooking the family room is the cosy kitchen that has direct views to the immaculate rear yard and entertaining area, where you can watch children and pets play.
All four bedrooms are generous in size, bedrooms two and three include built-in robes, while the main bedroom includes a walk-in robe and ensuite. All other bedrooms are serviced by the functional main bathroom and separate toilet.
Established plants and trees surround the home creating a green leafy outlook from every aspect. The green thumb of the family will be busy tinkering with the greenhouse, vegetable patches and an abundance of plants to attend to year-round.
Motor enthusiasts, mechanics and tradespeople will be amazed by the detached double garage built with an inspection pit which could also be used to store your favourite bottles of wine! Adding value to this already impressive set up is ample storage and a secure workshop/office space set to the back of the garage.
The very spacious block provides scope for a second dwelling to be built on the existing title, potentially a granny flat or rental property to produce extra income. An assessment carried out by planning consultancy firm Canberra Town Planning is available on request
Situated within walking distance to parkland, playing fields, quality schools and walking/bike tracks and only short distance to Kippax Fair shopping centre with the convenience of grocery stores, cafes, butchery, pharmacy, clubs and more.
Features:
- Block: 1,656m2
- Living: 155.7m2
- Four bedrooms
- Living and dining room
- Family room
- Rumpus room
- Functional kitchen
- Main bedroom with walk-in robe and ensuite
- Built-in robe to bedroom two and three
- Main bathroom with separate toilet
- Family sized laundry
- Detached double garage with inspection pit
- Lock-up workshop with an abundance of storage
- Greenhouse/potting shed with plant stands attached to the double garage
- Garden shed
- Vegetable patches
- New Colourbond fencing to the rear
Read MoreAccommodating the hustle and bustle of everyday family living are separate living areas consisting of a living and dining room, family room and large rumpus room. Overlooking the family room is the cosy kitchen that has direct views to the immaculate rear yard and entertaining area, where you can watch children and pets play.
All four bedrooms are generous in size, bedrooms two and three include built-in robes, while the main bedroom includes a walk-in robe and ensuite. All other bedrooms are serviced by the functional main bathroom and separate toilet.
Established plants and trees surround the home creating a green leafy outlook from every aspect. The green thumb of the family will be busy tinkering with the greenhouse, vegetable patches and an abundance of plants to attend to year-round.
Motor enthusiasts, mechanics and tradespeople will be amazed by the detached double garage built with an inspection pit which could also be used to store your favourite bottles of wine! Adding value to this already impressive set up is ample storage and a secure workshop/office space set to the back of the garage.
The very spacious block provides scope for a second dwelling to be built on the existing title, potentially a granny flat or rental property to produce extra income. An assessment carried out by planning consultancy firm Canberra Town Planning is available on request
Situated within walking distance to parkland, playing fields, quality schools and walking/bike tracks and only short distance to Kippax Fair shopping centre with the convenience of grocery stores, cafes, butchery, pharmacy, clubs and more.
Features:
- Block: 1,656m2
- Living: 155.7m2
- Four bedrooms
- Living and dining room
- Family room
- Rumpus room
- Functional kitchen
- Main bedroom with walk-in robe and ensuite
- Built-in robe to bedroom two and three
- Main bathroom with separate toilet
- Family sized laundry
- Detached double garage with inspection pit
- Lock-up workshop with an abundance of storage
- Greenhouse/potting shed with plant stands attached to the double garage
- Garden shed
- Vegetable patches
- New Colourbond fencing to the rear
Location
48 Pennefather Street
Higgins ACT 2615
Details
4
2
2
EER: 1.5
House
Auction Saturday, 19 Jun 10:00 AM On site
Land area: | 1656 sqm (approx) |
Building size: | 155.77 sqm (approx) |
Perfectly positioned in a quiet cul-de-sac sits this four bedroom home set on a large and level 1,656m2 block. Featuring a functional, family-focused floorplan, allowing you room to renovate and personalise the home to your family needs.
Accommodating the hustle and bustle of everyday family living are separate living areas consisting of a living and dining room, family room and large rumpus room. Overlooking the family room is the cosy kitchen that has direct views to the immaculate rear yard and entertaining area, where you can watch children and pets play.
All four bedrooms are generous in size, bedrooms two and three include built-in robes, while the main bedroom includes a walk-in robe and ensuite. All other bedrooms are serviced by the functional main bathroom and separate toilet.
Established plants and trees surround the home creating a green leafy outlook from every aspect. The green thumb of the family will be busy tinkering with the greenhouse, vegetable patches and an abundance of plants to attend to year-round.
Motor enthusiasts, mechanics and tradespeople will be amazed by the detached double garage built with an inspection pit which could also be used to store your favourite bottles of wine! Adding value to this already impressive set up is ample storage and a secure workshop/office space set to the back of the garage.
The very spacious block provides scope for a second dwelling to be built on the existing title, potentially a granny flat or rental property to produce extra income. An assessment carried out by planning consultancy firm Canberra Town Planning is available on request
Situated within walking distance to parkland, playing fields, quality schools and walking/bike tracks and only short distance to Kippax Fair shopping centre with the convenience of grocery stores, cafes, butchery, pharmacy, clubs and more.
Features:
- Block: 1,656m2
- Living: 155.7m2
- Four bedrooms
- Living and dining room
- Family room
- Rumpus room
- Functional kitchen
- Main bedroom with walk-in robe and ensuite
- Built-in robe to bedroom two and three
- Main bathroom with separate toilet
- Family sized laundry
- Detached double garage with inspection pit
- Lock-up workshop with an abundance of storage
- Greenhouse/potting shed with plant stands attached to the double garage
- Garden shed
- Vegetable patches
- New Colourbond fencing to the rear
Read MoreAccommodating the hustle and bustle of everyday family living are separate living areas consisting of a living and dining room, family room and large rumpus room. Overlooking the family room is the cosy kitchen that has direct views to the immaculate rear yard and entertaining area, where you can watch children and pets play.
All four bedrooms are generous in size, bedrooms two and three include built-in robes, while the main bedroom includes a walk-in robe and ensuite. All other bedrooms are serviced by the functional main bathroom and separate toilet.
Established plants and trees surround the home creating a green leafy outlook from every aspect. The green thumb of the family will be busy tinkering with the greenhouse, vegetable patches and an abundance of plants to attend to year-round.
Motor enthusiasts, mechanics and tradespeople will be amazed by the detached double garage built with an inspection pit which could also be used to store your favourite bottles of wine! Adding value to this already impressive set up is ample storage and a secure workshop/office space set to the back of the garage.
The very spacious block provides scope for a second dwelling to be built on the existing title, potentially a granny flat or rental property to produce extra income. An assessment carried out by planning consultancy firm Canberra Town Planning is available on request
Situated within walking distance to parkland, playing fields, quality schools and walking/bike tracks and only short distance to Kippax Fair shopping centre with the convenience of grocery stores, cafes, butchery, pharmacy, clubs and more.
Features:
- Block: 1,656m2
- Living: 155.7m2
- Four bedrooms
- Living and dining room
- Family room
- Rumpus room
- Functional kitchen
- Main bedroom with walk-in robe and ensuite
- Built-in robe to bedroom two and three
- Main bathroom with separate toilet
- Family sized laundry
- Detached double garage with inspection pit
- Lock-up workshop with an abundance of storage
- Greenhouse/potting shed with plant stands attached to the double garage
- Garden shed
- Vegetable patches
- New Colourbond fencing to the rear
Inspect
Contact agent


