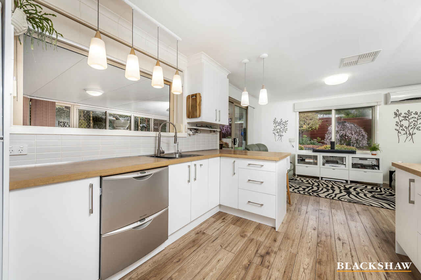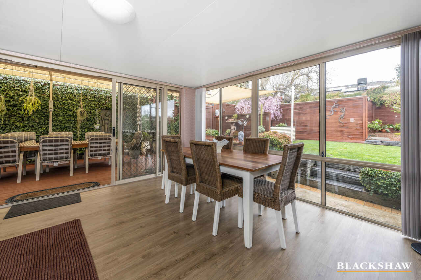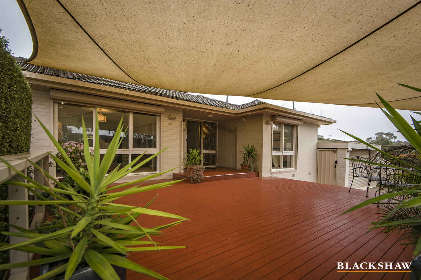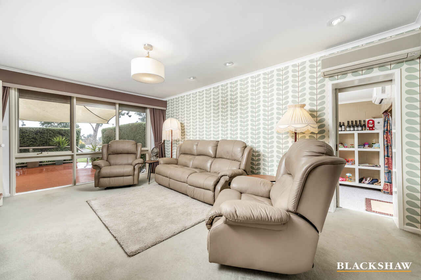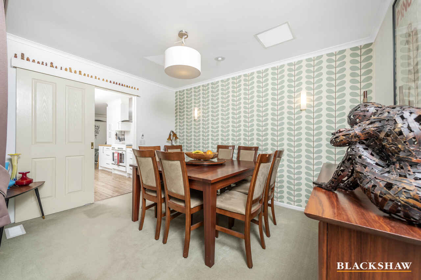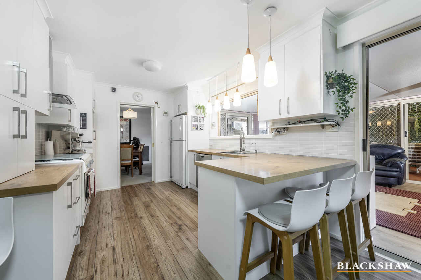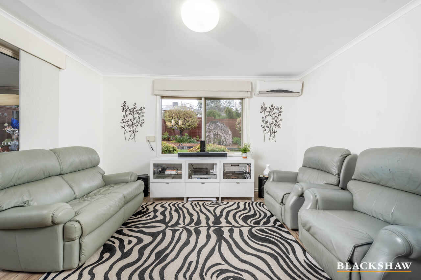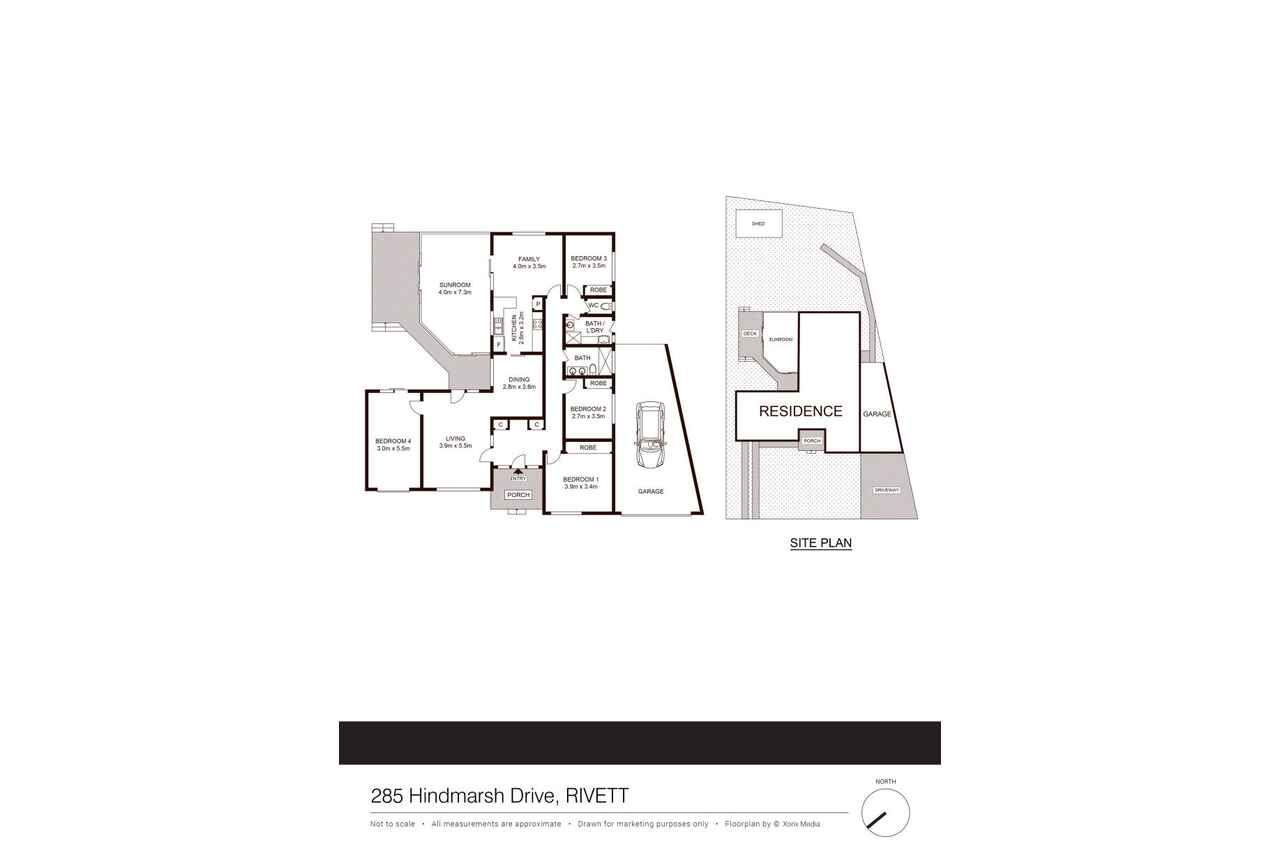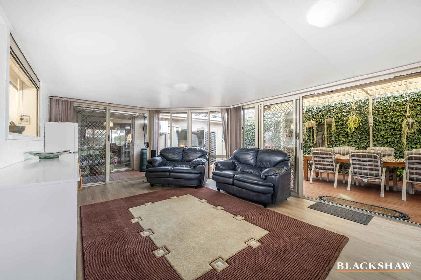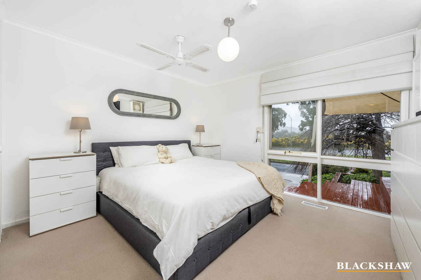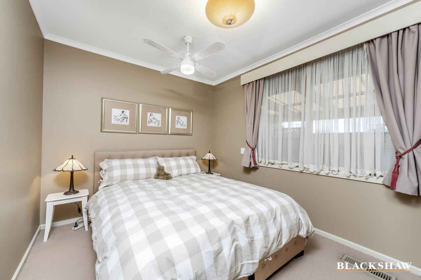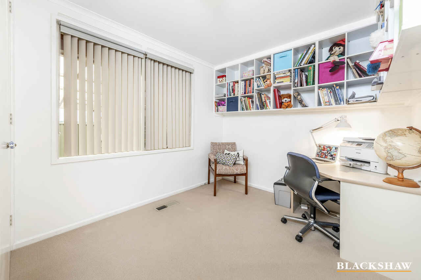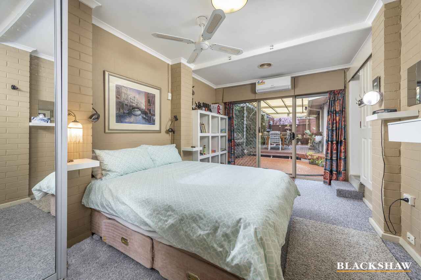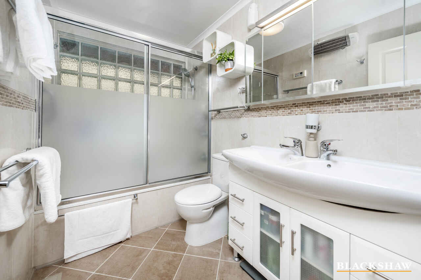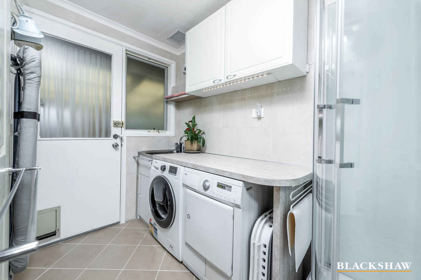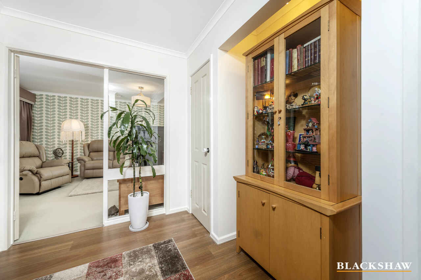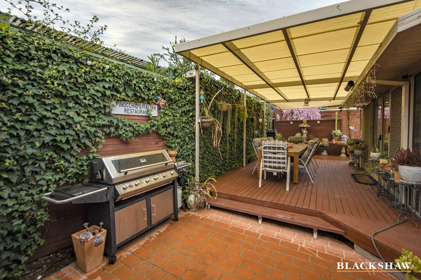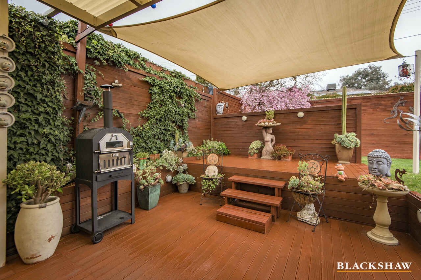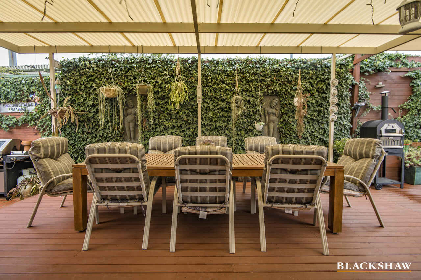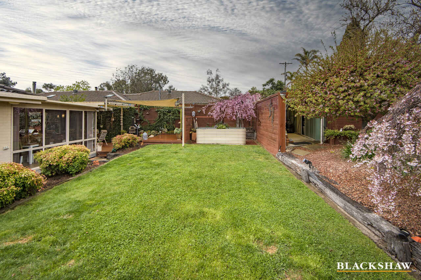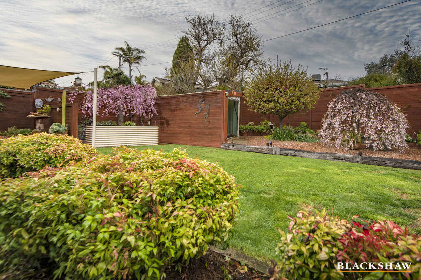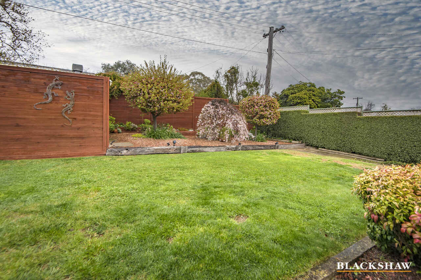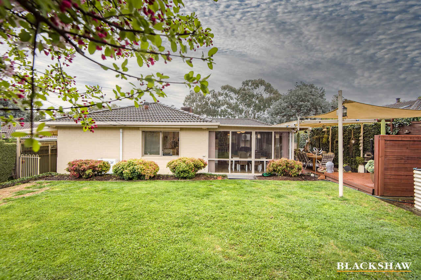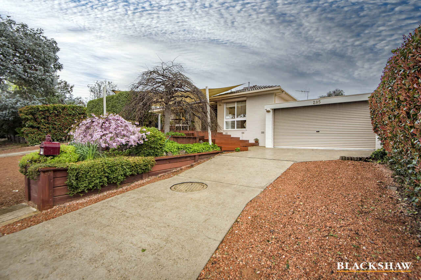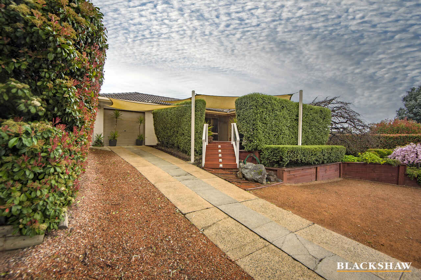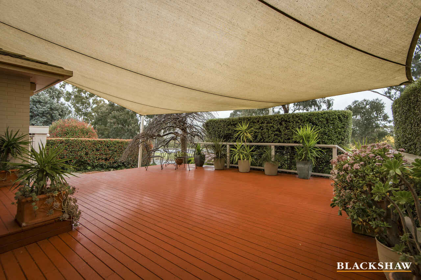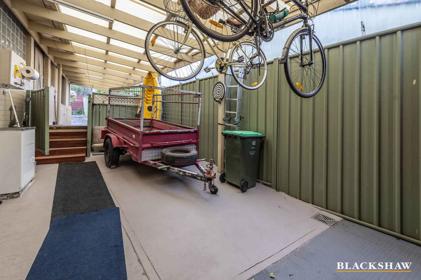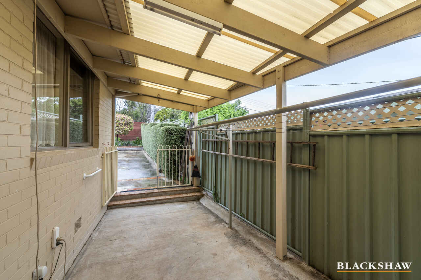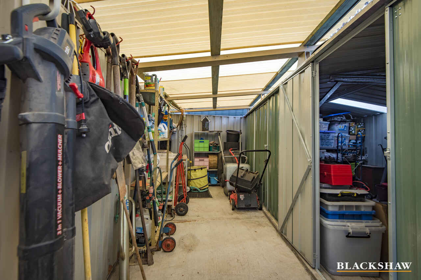Spacious Entertainers delight
Sold
Location
285 Hindmarsh Drive
Rivett ACT 2611
Details
4
2
2
EER: 4.0
House
$1,100,000
Land area: | 709 sqm (approx) |
Building size: | 183 sqm (approx) |
Price Guide: $990,000 plus
DUE to covid lockdown we are only holding private inspections. You must click the book inspection or email agent button to book into your time. Appointments are strictly limited to 15 minutes with 15 minute gaps between buyer appointments. Multiple members of the same house hold are permitted as part of the one on one inspections.
This four bedroom, two bathroom Jennings Built home is sure to create interest amongst buyers looking to secure a forever home for their growing family.
The front of the property has a stunning 60m2 deck surrounded by private hedges and featuring a magnificent mature weeping elm tree, providing a beautiful outlook from the lounge room and main bedroom.
The large front entrance is in itself a feature and flows into the formal lounge/dining rooms then through to a spacious renovated kitchen/family room and onto a large sunroom. This then opens to a covered deck and a bbq area, all beautifully presented and perfect for those who love to entertain.
The kitchen offers a double drawer dishwasher and a 90cm gas cooktop and electric stove.
Features:
• North facing
• Four bedrooms with built-in wardrobes
• Two bathrooms
• Separate toilet
• Formal lounge/dining
• Renovated spacious kitchen
• Family room
• Large sunroom with NO westerly aspect
• Beautiful outdoor entertaining area
• Solar panels (#3yrs old)
• Full external cavity wall insulation
• Security shutters and gates
• Ducted gas heating
• Ducted evaporative cooling
• Reverse Cycle air condition units
• Instant continuous hot water
• Large storage shed with attached potting shed
• Veggie/herb garden
• Double car accommodation with covered access to house
• Room for 6 other cars off-street parking
• Quiet service road with no neighbours opposite
EER: 4.0
Living: 183m2 (approx..)
Car Accommodation: 42m2 (approx..)
Land: 708m2 (approx..)
Read MoreDUE to covid lockdown we are only holding private inspections. You must click the book inspection or email agent button to book into your time. Appointments are strictly limited to 15 minutes with 15 minute gaps between buyer appointments. Multiple members of the same house hold are permitted as part of the one on one inspections.
This four bedroom, two bathroom Jennings Built home is sure to create interest amongst buyers looking to secure a forever home for their growing family.
The front of the property has a stunning 60m2 deck surrounded by private hedges and featuring a magnificent mature weeping elm tree, providing a beautiful outlook from the lounge room and main bedroom.
The large front entrance is in itself a feature and flows into the formal lounge/dining rooms then through to a spacious renovated kitchen/family room and onto a large sunroom. This then opens to a covered deck and a bbq area, all beautifully presented and perfect for those who love to entertain.
The kitchen offers a double drawer dishwasher and a 90cm gas cooktop and electric stove.
Features:
• North facing
• Four bedrooms with built-in wardrobes
• Two bathrooms
• Separate toilet
• Formal lounge/dining
• Renovated spacious kitchen
• Family room
• Large sunroom with NO westerly aspect
• Beautiful outdoor entertaining area
• Solar panels (#3yrs old)
• Full external cavity wall insulation
• Security shutters and gates
• Ducted gas heating
• Ducted evaporative cooling
• Reverse Cycle air condition units
• Instant continuous hot water
• Large storage shed with attached potting shed
• Veggie/herb garden
• Double car accommodation with covered access to house
• Room for 6 other cars off-street parking
• Quiet service road with no neighbours opposite
EER: 4.0
Living: 183m2 (approx..)
Car Accommodation: 42m2 (approx..)
Land: 708m2 (approx..)
Inspect
Contact agent
Listing agent
Price Guide: $990,000 plus
DUE to covid lockdown we are only holding private inspections. You must click the book inspection or email agent button to book into your time. Appointments are strictly limited to 15 minutes with 15 minute gaps between buyer appointments. Multiple members of the same house hold are permitted as part of the one on one inspections.
This four bedroom, two bathroom Jennings Built home is sure to create interest amongst buyers looking to secure a forever home for their growing family.
The front of the property has a stunning 60m2 deck surrounded by private hedges and featuring a magnificent mature weeping elm tree, providing a beautiful outlook from the lounge room and main bedroom.
The large front entrance is in itself a feature and flows into the formal lounge/dining rooms then through to a spacious renovated kitchen/family room and onto a large sunroom. This then opens to a covered deck and a bbq area, all beautifully presented and perfect for those who love to entertain.
The kitchen offers a double drawer dishwasher and a 90cm gas cooktop and electric stove.
Features:
• North facing
• Four bedrooms with built-in wardrobes
• Two bathrooms
• Separate toilet
• Formal lounge/dining
• Renovated spacious kitchen
• Family room
• Large sunroom with NO westerly aspect
• Beautiful outdoor entertaining area
• Solar panels (#3yrs old)
• Full external cavity wall insulation
• Security shutters and gates
• Ducted gas heating
• Ducted evaporative cooling
• Reverse Cycle air condition units
• Instant continuous hot water
• Large storage shed with attached potting shed
• Veggie/herb garden
• Double car accommodation with covered access to house
• Room for 6 other cars off-street parking
• Quiet service road with no neighbours opposite
EER: 4.0
Living: 183m2 (approx..)
Car Accommodation: 42m2 (approx..)
Land: 708m2 (approx..)
Read MoreDUE to covid lockdown we are only holding private inspections. You must click the book inspection or email agent button to book into your time. Appointments are strictly limited to 15 minutes with 15 minute gaps between buyer appointments. Multiple members of the same house hold are permitted as part of the one on one inspections.
This four bedroom, two bathroom Jennings Built home is sure to create interest amongst buyers looking to secure a forever home for their growing family.
The front of the property has a stunning 60m2 deck surrounded by private hedges and featuring a magnificent mature weeping elm tree, providing a beautiful outlook from the lounge room and main bedroom.
The large front entrance is in itself a feature and flows into the formal lounge/dining rooms then through to a spacious renovated kitchen/family room and onto a large sunroom. This then opens to a covered deck and a bbq area, all beautifully presented and perfect for those who love to entertain.
The kitchen offers a double drawer dishwasher and a 90cm gas cooktop and electric stove.
Features:
• North facing
• Four bedrooms with built-in wardrobes
• Two bathrooms
• Separate toilet
• Formal lounge/dining
• Renovated spacious kitchen
• Family room
• Large sunroom with NO westerly aspect
• Beautiful outdoor entertaining area
• Solar panels (#3yrs old)
• Full external cavity wall insulation
• Security shutters and gates
• Ducted gas heating
• Ducted evaporative cooling
• Reverse Cycle air condition units
• Instant continuous hot water
• Large storage shed with attached potting shed
• Veggie/herb garden
• Double car accommodation with covered access to house
• Room for 6 other cars off-street parking
• Quiet service road with no neighbours opposite
EER: 4.0
Living: 183m2 (approx..)
Car Accommodation: 42m2 (approx..)
Land: 708m2 (approx..)
Location
285 Hindmarsh Drive
Rivett ACT 2611
Details
4
2
2
EER: 4.0
House
$1,100,000
Land area: | 709 sqm (approx) |
Building size: | 183 sqm (approx) |
Price Guide: $990,000 plus
DUE to covid lockdown we are only holding private inspections. You must click the book inspection or email agent button to book into your time. Appointments are strictly limited to 15 minutes with 15 minute gaps between buyer appointments. Multiple members of the same house hold are permitted as part of the one on one inspections.
This four bedroom, two bathroom Jennings Built home is sure to create interest amongst buyers looking to secure a forever home for their growing family.
The front of the property has a stunning 60m2 deck surrounded by private hedges and featuring a magnificent mature weeping elm tree, providing a beautiful outlook from the lounge room and main bedroom.
The large front entrance is in itself a feature and flows into the formal lounge/dining rooms then through to a spacious renovated kitchen/family room and onto a large sunroom. This then opens to a covered deck and a bbq area, all beautifully presented and perfect for those who love to entertain.
The kitchen offers a double drawer dishwasher and a 90cm gas cooktop and electric stove.
Features:
• North facing
• Four bedrooms with built-in wardrobes
• Two bathrooms
• Separate toilet
• Formal lounge/dining
• Renovated spacious kitchen
• Family room
• Large sunroom with NO westerly aspect
• Beautiful outdoor entertaining area
• Solar panels (#3yrs old)
• Full external cavity wall insulation
• Security shutters and gates
• Ducted gas heating
• Ducted evaporative cooling
• Reverse Cycle air condition units
• Instant continuous hot water
• Large storage shed with attached potting shed
• Veggie/herb garden
• Double car accommodation with covered access to house
• Room for 6 other cars off-street parking
• Quiet service road with no neighbours opposite
EER: 4.0
Living: 183m2 (approx..)
Car Accommodation: 42m2 (approx..)
Land: 708m2 (approx..)
Read MoreDUE to covid lockdown we are only holding private inspections. You must click the book inspection or email agent button to book into your time. Appointments are strictly limited to 15 minutes with 15 minute gaps between buyer appointments. Multiple members of the same house hold are permitted as part of the one on one inspections.
This four bedroom, two bathroom Jennings Built home is sure to create interest amongst buyers looking to secure a forever home for their growing family.
The front of the property has a stunning 60m2 deck surrounded by private hedges and featuring a magnificent mature weeping elm tree, providing a beautiful outlook from the lounge room and main bedroom.
The large front entrance is in itself a feature and flows into the formal lounge/dining rooms then through to a spacious renovated kitchen/family room and onto a large sunroom. This then opens to a covered deck and a bbq area, all beautifully presented and perfect for those who love to entertain.
The kitchen offers a double drawer dishwasher and a 90cm gas cooktop and electric stove.
Features:
• North facing
• Four bedrooms with built-in wardrobes
• Two bathrooms
• Separate toilet
• Formal lounge/dining
• Renovated spacious kitchen
• Family room
• Large sunroom with NO westerly aspect
• Beautiful outdoor entertaining area
• Solar panels (#3yrs old)
• Full external cavity wall insulation
• Security shutters and gates
• Ducted gas heating
• Ducted evaporative cooling
• Reverse Cycle air condition units
• Instant continuous hot water
• Large storage shed with attached potting shed
• Veggie/herb garden
• Double car accommodation with covered access to house
• Room for 6 other cars off-street parking
• Quiet service road with no neighbours opposite
EER: 4.0
Living: 183m2 (approx..)
Car Accommodation: 42m2 (approx..)
Land: 708m2 (approx..)
Inspect
Contact agent


