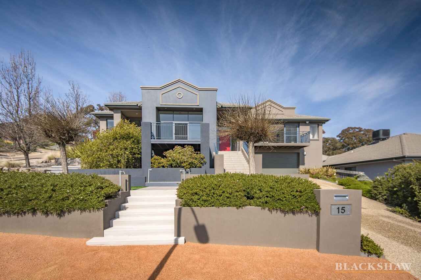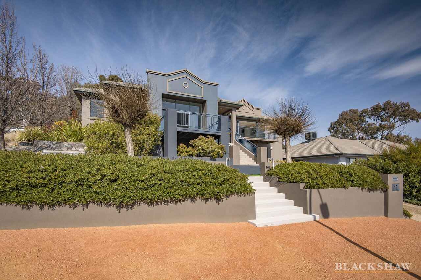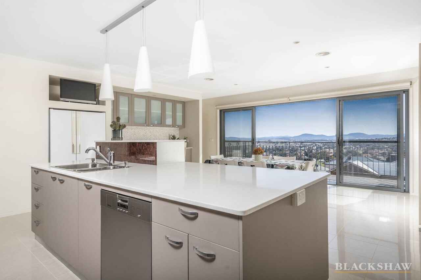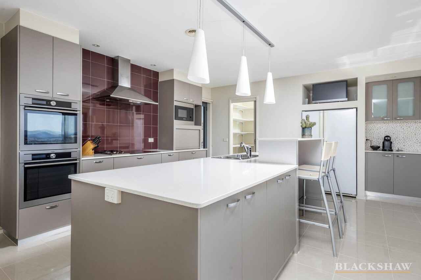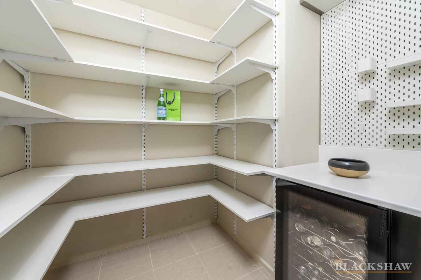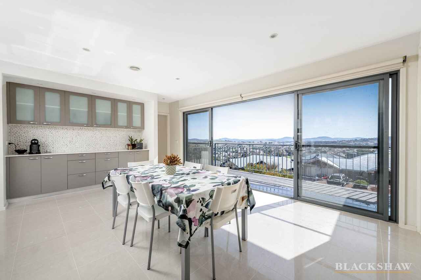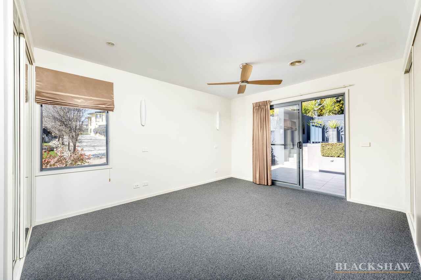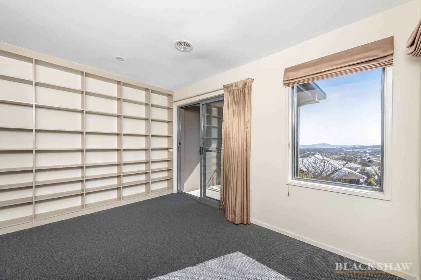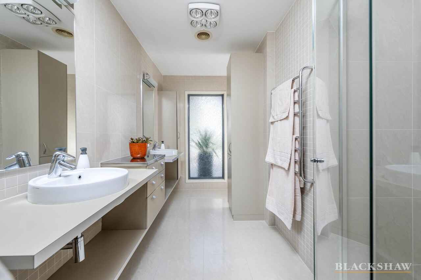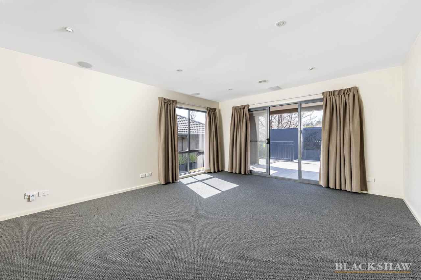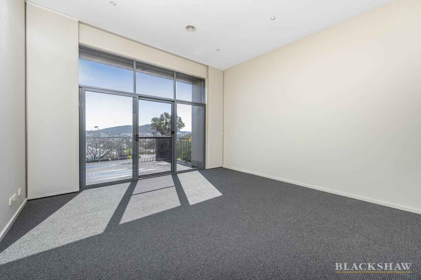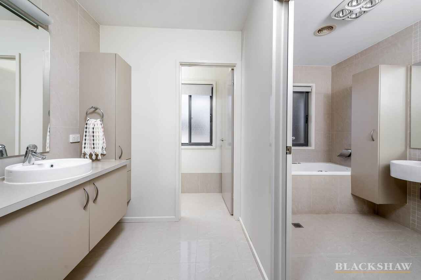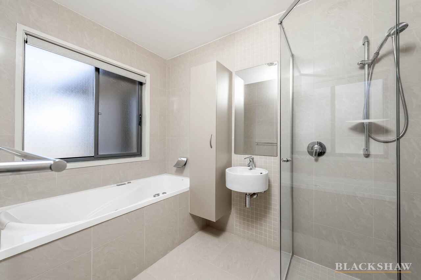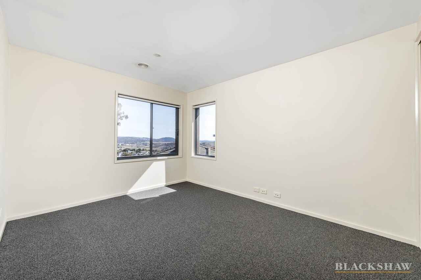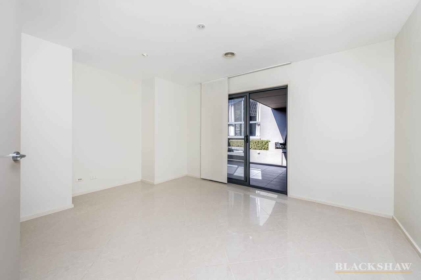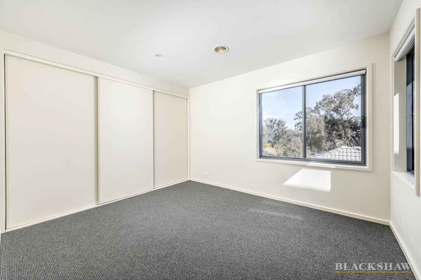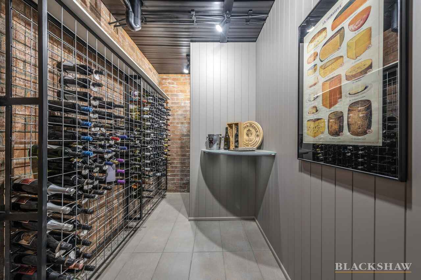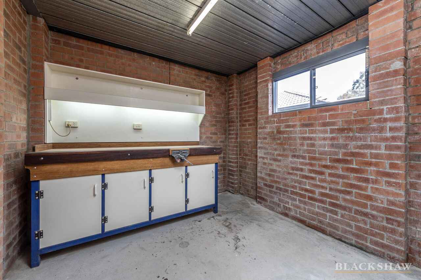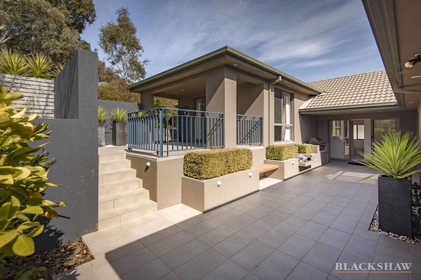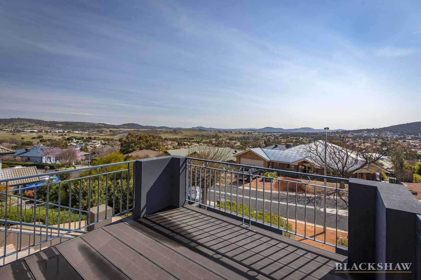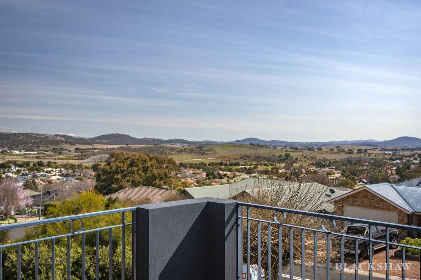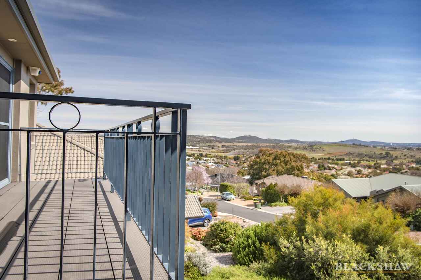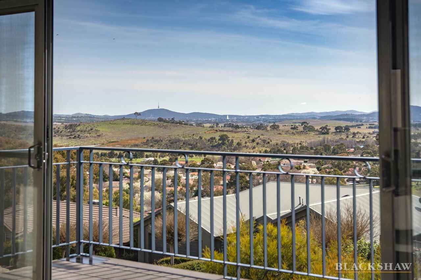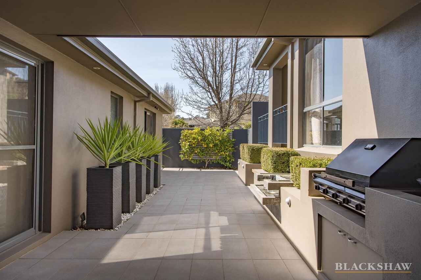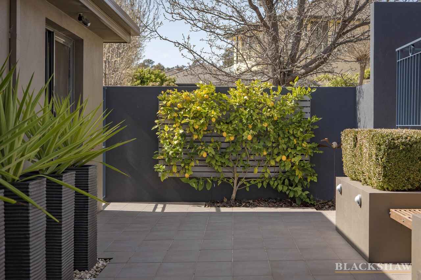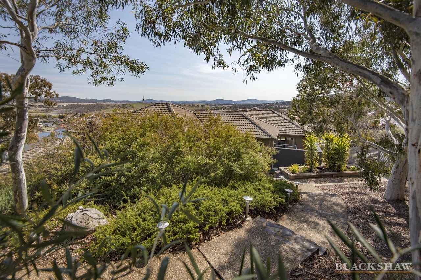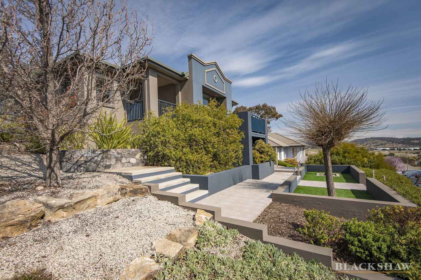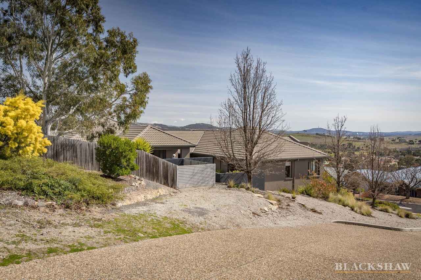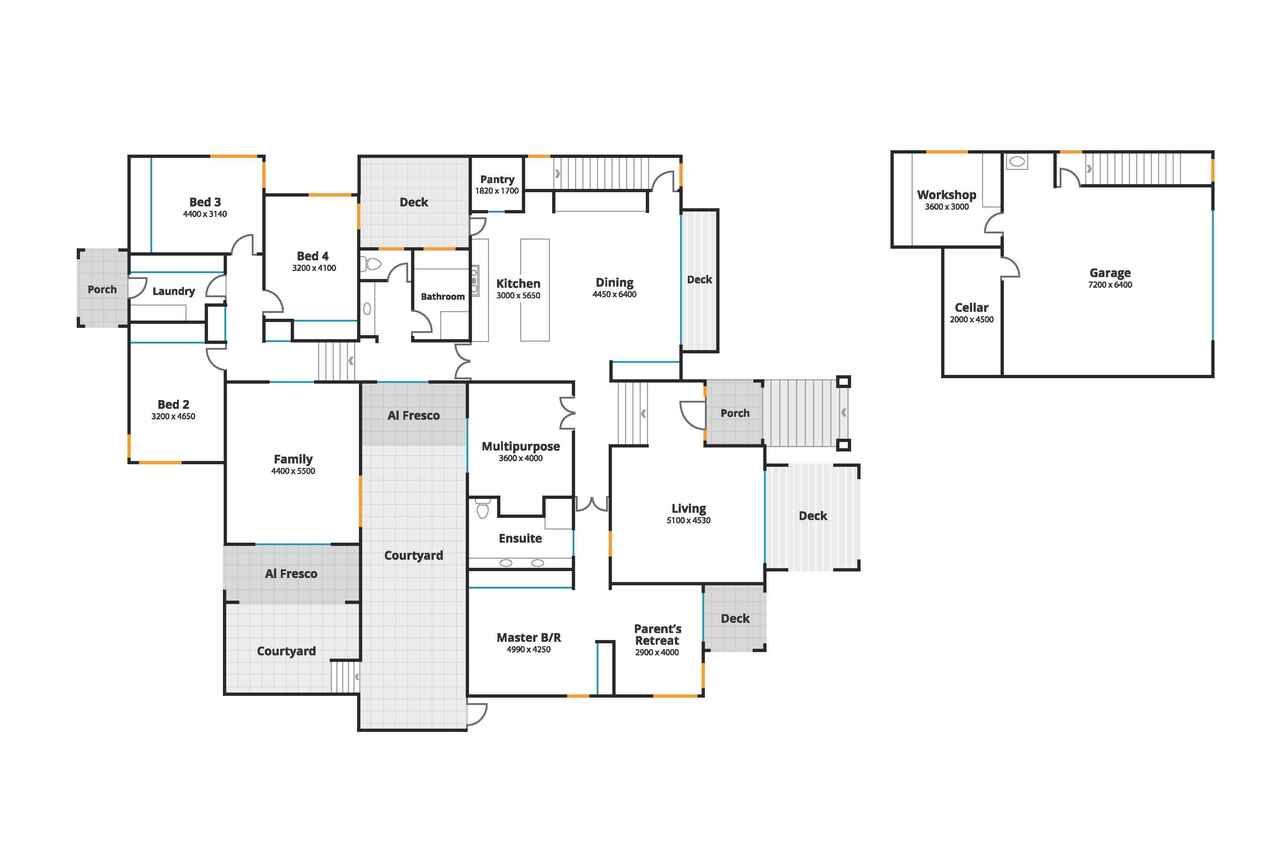Sweeping views - spacious family living
Sold
Location
15 Lobelia Close
Jerrabomberra NSW 2619
Details
4
2
2
House
Auction Saturday, 18 Sep 12:00 PM Online, Online
This generously proportioned family home, with panoramic Northern views, offers flexible zoned living areas, privacy and many premium features. Located in an elevated cul-de-sac, where many homes still have their original owners, and backing onto reserve, there is a sense of privacy and openness from every window.
Designed by architect Russell Wombey, the house demonstrates his commitment to designing for the local climate while still making the most of the outlook. It captures maximum winter sun through the northern facing frontage, while cleverly calculated eaves minimise sun for the rest of the year. Ducted gas heating throughout provides additional warmth when needed.
The lounge room is open and light filled – with 3.2m ceilings, and sliding glass doors opening to a large balcony, from which you can see Telstra Tower and the Captain Cook fountain. This is one of three living areas – there is also a large family room opening to the enclosed courtyard, and a multi-purpose room which would make an ideal home office, teenager's hangout or study area.
This kitchen has been designed for families who love to cook. There are two 60cm AEG pyrolytic ovens, a Miele dishwasher, a built in microwave and both gas and induction cooktops. Nearby in the courtyard, there is a built in barbecue and large wok burner. The WIP has a wine fridge and a work area perfect for your coffee machine, baking centre or family organisation station. Stone benchtops provide a practical work surface. The kitchen also has a large dining area, again taking advantage of those views, with additional storage and benchtop.
The master suite is spacious and also opens to the courtyard – perfect for that first coffee – and has a small balcony looking North from the parent's retreat area, which has a wall of built in bookshelves. The en-suite offers double vanities, large shower, generous storage and heated towel rail. The remaining three bedrooms are large and all have built in robes. They share a spacious three way bathroom with separate shower and spa bath.
There is neutral, timeless décor throughout, and storage is a major feature – a full wall of cupboard space in the laundry and extra cupboards through the house. Below the living areas is an extra-large double garage with sink, workshop with bench and storage, a wine cellar that will please every enthusiast and additional storage space.
The house offers a full home automation system, utilising C-BUS technology to control and seamlessly integrate all lighting, heating, irrigation and some blinds and curtains, through an easy to use central control panel. Come home in winter to a warm house, with curtains drawn and lamps lit, while minimising energy usage throughout the day when the house is empty. When you leave the house for an extended period, blinds can close and lights come on in the evening to make the house look occupied.
The garden is established, private and easy care, and any gardener would enjoy the large block and the abundance of bird life. Terraced with blue stone walls, the path leads you to olive trees and a fig tree which will provide either you or the birds with an autumn treat. An automated irrigation system takes care of watering. Ready for immediate occupation this is an ideal lifestyle opportunity.
• Large family home in elevated cul-de-sac, backing reserve and with only one neighbour
• Panoramic North-facing views across Canberra
• Zoned, flexible family living
• C-BUS home automation conserves energy and adds comfort and convenience
• Formal lounge with high ceilings, views, winter sun and large balcony
• Family room with integrated Jensen surround sound speakers and access to courtyard
• Multi-purpose room suitable for home office, play room, games room with external access
• Entertainer's kitchen with gas and induction cooking, stone benchtops, twin AEG ovens with probe sensors, Miele dishwasher, WIP with wine fridge and bench area and large dining area with views
• Generous master suite with parent's retreat, bookshelves, custom joinery, TV and large en-suite
• Three more bedrooms with BIRs, all able to accommodate QS bed
• Family friendly three way bathroom with separate shower and heated spa bath
• Exceptional storage throughout – all custom joinery
• Neutral décor throughout – Italian porcelain tiles used in bathrooms and on floors
• Ducted gas heating
• Private, enclosed courtyard with built in barbecue, large wok burner, water feature and espaliered lemon tree
• Wine cellar – store your collection or just enjoy the extra hobby or storage space
• Extra-large garage with sink, workshop with bench and cupboards, additional storage under house
• Established, low care, terraced gardens with automated watering
• Ducted vacuum system
• Secure off-street parking for a trailer
• Ready for immediate occupation
Read MoreDesigned by architect Russell Wombey, the house demonstrates his commitment to designing for the local climate while still making the most of the outlook. It captures maximum winter sun through the northern facing frontage, while cleverly calculated eaves minimise sun for the rest of the year. Ducted gas heating throughout provides additional warmth when needed.
The lounge room is open and light filled – with 3.2m ceilings, and sliding glass doors opening to a large balcony, from which you can see Telstra Tower and the Captain Cook fountain. This is one of three living areas – there is also a large family room opening to the enclosed courtyard, and a multi-purpose room which would make an ideal home office, teenager's hangout or study area.
This kitchen has been designed for families who love to cook. There are two 60cm AEG pyrolytic ovens, a Miele dishwasher, a built in microwave and both gas and induction cooktops. Nearby in the courtyard, there is a built in barbecue and large wok burner. The WIP has a wine fridge and a work area perfect for your coffee machine, baking centre or family organisation station. Stone benchtops provide a practical work surface. The kitchen also has a large dining area, again taking advantage of those views, with additional storage and benchtop.
The master suite is spacious and also opens to the courtyard – perfect for that first coffee – and has a small balcony looking North from the parent's retreat area, which has a wall of built in bookshelves. The en-suite offers double vanities, large shower, generous storage and heated towel rail. The remaining three bedrooms are large and all have built in robes. They share a spacious three way bathroom with separate shower and spa bath.
There is neutral, timeless décor throughout, and storage is a major feature – a full wall of cupboard space in the laundry and extra cupboards through the house. Below the living areas is an extra-large double garage with sink, workshop with bench and storage, a wine cellar that will please every enthusiast and additional storage space.
The house offers a full home automation system, utilising C-BUS technology to control and seamlessly integrate all lighting, heating, irrigation and some blinds and curtains, through an easy to use central control panel. Come home in winter to a warm house, with curtains drawn and lamps lit, while minimising energy usage throughout the day when the house is empty. When you leave the house for an extended period, blinds can close and lights come on in the evening to make the house look occupied.
The garden is established, private and easy care, and any gardener would enjoy the large block and the abundance of bird life. Terraced with blue stone walls, the path leads you to olive trees and a fig tree which will provide either you or the birds with an autumn treat. An automated irrigation system takes care of watering. Ready for immediate occupation this is an ideal lifestyle opportunity.
• Large family home in elevated cul-de-sac, backing reserve and with only one neighbour
• Panoramic North-facing views across Canberra
• Zoned, flexible family living
• C-BUS home automation conserves energy and adds comfort and convenience
• Formal lounge with high ceilings, views, winter sun and large balcony
• Family room with integrated Jensen surround sound speakers and access to courtyard
• Multi-purpose room suitable for home office, play room, games room with external access
• Entertainer's kitchen with gas and induction cooking, stone benchtops, twin AEG ovens with probe sensors, Miele dishwasher, WIP with wine fridge and bench area and large dining area with views
• Generous master suite with parent's retreat, bookshelves, custom joinery, TV and large en-suite
• Three more bedrooms with BIRs, all able to accommodate QS bed
• Family friendly three way bathroom with separate shower and heated spa bath
• Exceptional storage throughout – all custom joinery
• Neutral décor throughout – Italian porcelain tiles used in bathrooms and on floors
• Ducted gas heating
• Private, enclosed courtyard with built in barbecue, large wok burner, water feature and espaliered lemon tree
• Wine cellar – store your collection or just enjoy the extra hobby or storage space
• Extra-large garage with sink, workshop with bench and cupboards, additional storage under house
• Established, low care, terraced gardens with automated watering
• Ducted vacuum system
• Secure off-street parking for a trailer
• Ready for immediate occupation
Inspect
Contact agent
Listing agent
This generously proportioned family home, with panoramic Northern views, offers flexible zoned living areas, privacy and many premium features. Located in an elevated cul-de-sac, where many homes still have their original owners, and backing onto reserve, there is a sense of privacy and openness from every window.
Designed by architect Russell Wombey, the house demonstrates his commitment to designing for the local climate while still making the most of the outlook. It captures maximum winter sun through the northern facing frontage, while cleverly calculated eaves minimise sun for the rest of the year. Ducted gas heating throughout provides additional warmth when needed.
The lounge room is open and light filled – with 3.2m ceilings, and sliding glass doors opening to a large balcony, from which you can see Telstra Tower and the Captain Cook fountain. This is one of three living areas – there is also a large family room opening to the enclosed courtyard, and a multi-purpose room which would make an ideal home office, teenager's hangout or study area.
This kitchen has been designed for families who love to cook. There are two 60cm AEG pyrolytic ovens, a Miele dishwasher, a built in microwave and both gas and induction cooktops. Nearby in the courtyard, there is a built in barbecue and large wok burner. The WIP has a wine fridge and a work area perfect for your coffee machine, baking centre or family organisation station. Stone benchtops provide a practical work surface. The kitchen also has a large dining area, again taking advantage of those views, with additional storage and benchtop.
The master suite is spacious and also opens to the courtyard – perfect for that first coffee – and has a small balcony looking North from the parent's retreat area, which has a wall of built in bookshelves. The en-suite offers double vanities, large shower, generous storage and heated towel rail. The remaining three bedrooms are large and all have built in robes. They share a spacious three way bathroom with separate shower and spa bath.
There is neutral, timeless décor throughout, and storage is a major feature – a full wall of cupboard space in the laundry and extra cupboards through the house. Below the living areas is an extra-large double garage with sink, workshop with bench and storage, a wine cellar that will please every enthusiast and additional storage space.
The house offers a full home automation system, utilising C-BUS technology to control and seamlessly integrate all lighting, heating, irrigation and some blinds and curtains, through an easy to use central control panel. Come home in winter to a warm house, with curtains drawn and lamps lit, while minimising energy usage throughout the day when the house is empty. When you leave the house for an extended period, blinds can close and lights come on in the evening to make the house look occupied.
The garden is established, private and easy care, and any gardener would enjoy the large block and the abundance of bird life. Terraced with blue stone walls, the path leads you to olive trees and a fig tree which will provide either you or the birds with an autumn treat. An automated irrigation system takes care of watering. Ready for immediate occupation this is an ideal lifestyle opportunity.
• Large family home in elevated cul-de-sac, backing reserve and with only one neighbour
• Panoramic North-facing views across Canberra
• Zoned, flexible family living
• C-BUS home automation conserves energy and adds comfort and convenience
• Formal lounge with high ceilings, views, winter sun and large balcony
• Family room with integrated Jensen surround sound speakers and access to courtyard
• Multi-purpose room suitable for home office, play room, games room with external access
• Entertainer's kitchen with gas and induction cooking, stone benchtops, twin AEG ovens with probe sensors, Miele dishwasher, WIP with wine fridge and bench area and large dining area with views
• Generous master suite with parent's retreat, bookshelves, custom joinery, TV and large en-suite
• Three more bedrooms with BIRs, all able to accommodate QS bed
• Family friendly three way bathroom with separate shower and heated spa bath
• Exceptional storage throughout – all custom joinery
• Neutral décor throughout – Italian porcelain tiles used in bathrooms and on floors
• Ducted gas heating
• Private, enclosed courtyard with built in barbecue, large wok burner, water feature and espaliered lemon tree
• Wine cellar – store your collection or just enjoy the extra hobby or storage space
• Extra-large garage with sink, workshop with bench and cupboards, additional storage under house
• Established, low care, terraced gardens with automated watering
• Ducted vacuum system
• Secure off-street parking for a trailer
• Ready for immediate occupation
Read MoreDesigned by architect Russell Wombey, the house demonstrates his commitment to designing for the local climate while still making the most of the outlook. It captures maximum winter sun through the northern facing frontage, while cleverly calculated eaves minimise sun for the rest of the year. Ducted gas heating throughout provides additional warmth when needed.
The lounge room is open and light filled – with 3.2m ceilings, and sliding glass doors opening to a large balcony, from which you can see Telstra Tower and the Captain Cook fountain. This is one of three living areas – there is also a large family room opening to the enclosed courtyard, and a multi-purpose room which would make an ideal home office, teenager's hangout or study area.
This kitchen has been designed for families who love to cook. There are two 60cm AEG pyrolytic ovens, a Miele dishwasher, a built in microwave and both gas and induction cooktops. Nearby in the courtyard, there is a built in barbecue and large wok burner. The WIP has a wine fridge and a work area perfect for your coffee machine, baking centre or family organisation station. Stone benchtops provide a practical work surface. The kitchen also has a large dining area, again taking advantage of those views, with additional storage and benchtop.
The master suite is spacious and also opens to the courtyard – perfect for that first coffee – and has a small balcony looking North from the parent's retreat area, which has a wall of built in bookshelves. The en-suite offers double vanities, large shower, generous storage and heated towel rail. The remaining three bedrooms are large and all have built in robes. They share a spacious three way bathroom with separate shower and spa bath.
There is neutral, timeless décor throughout, and storage is a major feature – a full wall of cupboard space in the laundry and extra cupboards through the house. Below the living areas is an extra-large double garage with sink, workshop with bench and storage, a wine cellar that will please every enthusiast and additional storage space.
The house offers a full home automation system, utilising C-BUS technology to control and seamlessly integrate all lighting, heating, irrigation and some blinds and curtains, through an easy to use central control panel. Come home in winter to a warm house, with curtains drawn and lamps lit, while minimising energy usage throughout the day when the house is empty. When you leave the house for an extended period, blinds can close and lights come on in the evening to make the house look occupied.
The garden is established, private and easy care, and any gardener would enjoy the large block and the abundance of bird life. Terraced with blue stone walls, the path leads you to olive trees and a fig tree which will provide either you or the birds with an autumn treat. An automated irrigation system takes care of watering. Ready for immediate occupation this is an ideal lifestyle opportunity.
• Large family home in elevated cul-de-sac, backing reserve and with only one neighbour
• Panoramic North-facing views across Canberra
• Zoned, flexible family living
• C-BUS home automation conserves energy and adds comfort and convenience
• Formal lounge with high ceilings, views, winter sun and large balcony
• Family room with integrated Jensen surround sound speakers and access to courtyard
• Multi-purpose room suitable for home office, play room, games room with external access
• Entertainer's kitchen with gas and induction cooking, stone benchtops, twin AEG ovens with probe sensors, Miele dishwasher, WIP with wine fridge and bench area and large dining area with views
• Generous master suite with parent's retreat, bookshelves, custom joinery, TV and large en-suite
• Three more bedrooms with BIRs, all able to accommodate QS bed
• Family friendly three way bathroom with separate shower and heated spa bath
• Exceptional storage throughout – all custom joinery
• Neutral décor throughout – Italian porcelain tiles used in bathrooms and on floors
• Ducted gas heating
• Private, enclosed courtyard with built in barbecue, large wok burner, water feature and espaliered lemon tree
• Wine cellar – store your collection or just enjoy the extra hobby or storage space
• Extra-large garage with sink, workshop with bench and cupboards, additional storage under house
• Established, low care, terraced gardens with automated watering
• Ducted vacuum system
• Secure off-street parking for a trailer
• Ready for immediate occupation
Location
15 Lobelia Close
Jerrabomberra NSW 2619
Details
4
2
2
House
Auction Saturday, 18 Sep 12:00 PM Online, Online
This generously proportioned family home, with panoramic Northern views, offers flexible zoned living areas, privacy and many premium features. Located in an elevated cul-de-sac, where many homes still have their original owners, and backing onto reserve, there is a sense of privacy and openness from every window.
Designed by architect Russell Wombey, the house demonstrates his commitment to designing for the local climate while still making the most of the outlook. It captures maximum winter sun through the northern facing frontage, while cleverly calculated eaves minimise sun for the rest of the year. Ducted gas heating throughout provides additional warmth when needed.
The lounge room is open and light filled – with 3.2m ceilings, and sliding glass doors opening to a large balcony, from which you can see Telstra Tower and the Captain Cook fountain. This is one of three living areas – there is also a large family room opening to the enclosed courtyard, and a multi-purpose room which would make an ideal home office, teenager's hangout or study area.
This kitchen has been designed for families who love to cook. There are two 60cm AEG pyrolytic ovens, a Miele dishwasher, a built in microwave and both gas and induction cooktops. Nearby in the courtyard, there is a built in barbecue and large wok burner. The WIP has a wine fridge and a work area perfect for your coffee machine, baking centre or family organisation station. Stone benchtops provide a practical work surface. The kitchen also has a large dining area, again taking advantage of those views, with additional storage and benchtop.
The master suite is spacious and also opens to the courtyard – perfect for that first coffee – and has a small balcony looking North from the parent's retreat area, which has a wall of built in bookshelves. The en-suite offers double vanities, large shower, generous storage and heated towel rail. The remaining three bedrooms are large and all have built in robes. They share a spacious three way bathroom with separate shower and spa bath.
There is neutral, timeless décor throughout, and storage is a major feature – a full wall of cupboard space in the laundry and extra cupboards through the house. Below the living areas is an extra-large double garage with sink, workshop with bench and storage, a wine cellar that will please every enthusiast and additional storage space.
The house offers a full home automation system, utilising C-BUS technology to control and seamlessly integrate all lighting, heating, irrigation and some blinds and curtains, through an easy to use central control panel. Come home in winter to a warm house, with curtains drawn and lamps lit, while minimising energy usage throughout the day when the house is empty. When you leave the house for an extended period, blinds can close and lights come on in the evening to make the house look occupied.
The garden is established, private and easy care, and any gardener would enjoy the large block and the abundance of bird life. Terraced with blue stone walls, the path leads you to olive trees and a fig tree which will provide either you or the birds with an autumn treat. An automated irrigation system takes care of watering. Ready for immediate occupation this is an ideal lifestyle opportunity.
• Large family home in elevated cul-de-sac, backing reserve and with only one neighbour
• Panoramic North-facing views across Canberra
• Zoned, flexible family living
• C-BUS home automation conserves energy and adds comfort and convenience
• Formal lounge with high ceilings, views, winter sun and large balcony
• Family room with integrated Jensen surround sound speakers and access to courtyard
• Multi-purpose room suitable for home office, play room, games room with external access
• Entertainer's kitchen with gas and induction cooking, stone benchtops, twin AEG ovens with probe sensors, Miele dishwasher, WIP with wine fridge and bench area and large dining area with views
• Generous master suite with parent's retreat, bookshelves, custom joinery, TV and large en-suite
• Three more bedrooms with BIRs, all able to accommodate QS bed
• Family friendly three way bathroom with separate shower and heated spa bath
• Exceptional storage throughout – all custom joinery
• Neutral décor throughout – Italian porcelain tiles used in bathrooms and on floors
• Ducted gas heating
• Private, enclosed courtyard with built in barbecue, large wok burner, water feature and espaliered lemon tree
• Wine cellar – store your collection or just enjoy the extra hobby or storage space
• Extra-large garage with sink, workshop with bench and cupboards, additional storage under house
• Established, low care, terraced gardens with automated watering
• Ducted vacuum system
• Secure off-street parking for a trailer
• Ready for immediate occupation
Read MoreDesigned by architect Russell Wombey, the house demonstrates his commitment to designing for the local climate while still making the most of the outlook. It captures maximum winter sun through the northern facing frontage, while cleverly calculated eaves minimise sun for the rest of the year. Ducted gas heating throughout provides additional warmth when needed.
The lounge room is open and light filled – with 3.2m ceilings, and sliding glass doors opening to a large balcony, from which you can see Telstra Tower and the Captain Cook fountain. This is one of three living areas – there is also a large family room opening to the enclosed courtyard, and a multi-purpose room which would make an ideal home office, teenager's hangout or study area.
This kitchen has been designed for families who love to cook. There are two 60cm AEG pyrolytic ovens, a Miele dishwasher, a built in microwave and both gas and induction cooktops. Nearby in the courtyard, there is a built in barbecue and large wok burner. The WIP has a wine fridge and a work area perfect for your coffee machine, baking centre or family organisation station. Stone benchtops provide a practical work surface. The kitchen also has a large dining area, again taking advantage of those views, with additional storage and benchtop.
The master suite is spacious and also opens to the courtyard – perfect for that first coffee – and has a small balcony looking North from the parent's retreat area, which has a wall of built in bookshelves. The en-suite offers double vanities, large shower, generous storage and heated towel rail. The remaining three bedrooms are large and all have built in robes. They share a spacious three way bathroom with separate shower and spa bath.
There is neutral, timeless décor throughout, and storage is a major feature – a full wall of cupboard space in the laundry and extra cupboards through the house. Below the living areas is an extra-large double garage with sink, workshop with bench and storage, a wine cellar that will please every enthusiast and additional storage space.
The house offers a full home automation system, utilising C-BUS technology to control and seamlessly integrate all lighting, heating, irrigation and some blinds and curtains, through an easy to use central control panel. Come home in winter to a warm house, with curtains drawn and lamps lit, while minimising energy usage throughout the day when the house is empty. When you leave the house for an extended period, blinds can close and lights come on in the evening to make the house look occupied.
The garden is established, private and easy care, and any gardener would enjoy the large block and the abundance of bird life. Terraced with blue stone walls, the path leads you to olive trees and a fig tree which will provide either you or the birds with an autumn treat. An automated irrigation system takes care of watering. Ready for immediate occupation this is an ideal lifestyle opportunity.
• Large family home in elevated cul-de-sac, backing reserve and with only one neighbour
• Panoramic North-facing views across Canberra
• Zoned, flexible family living
• C-BUS home automation conserves energy and adds comfort and convenience
• Formal lounge with high ceilings, views, winter sun and large balcony
• Family room with integrated Jensen surround sound speakers and access to courtyard
• Multi-purpose room suitable for home office, play room, games room with external access
• Entertainer's kitchen with gas and induction cooking, stone benchtops, twin AEG ovens with probe sensors, Miele dishwasher, WIP with wine fridge and bench area and large dining area with views
• Generous master suite with parent's retreat, bookshelves, custom joinery, TV and large en-suite
• Three more bedrooms with BIRs, all able to accommodate QS bed
• Family friendly three way bathroom with separate shower and heated spa bath
• Exceptional storage throughout – all custom joinery
• Neutral décor throughout – Italian porcelain tiles used in bathrooms and on floors
• Ducted gas heating
• Private, enclosed courtyard with built in barbecue, large wok burner, water feature and espaliered lemon tree
• Wine cellar – store your collection or just enjoy the extra hobby or storage space
• Extra-large garage with sink, workshop with bench and cupboards, additional storage under house
• Established, low care, terraced gardens with automated watering
• Ducted vacuum system
• Secure off-street parking for a trailer
• Ready for immediate occupation
Inspect
Contact agent


