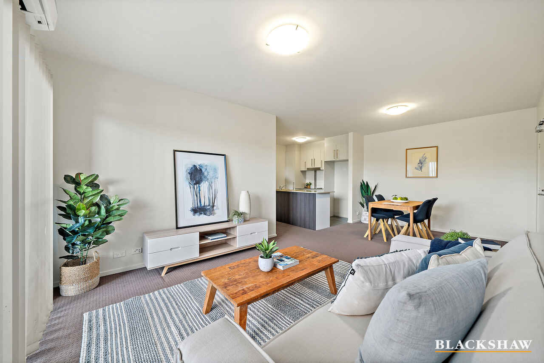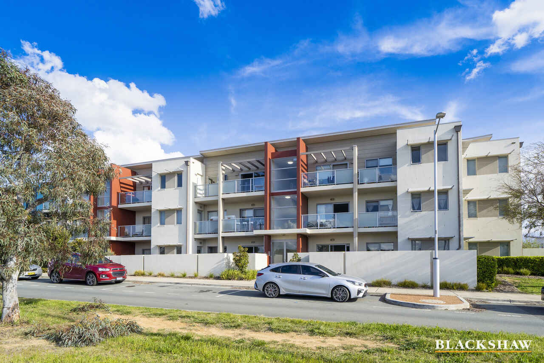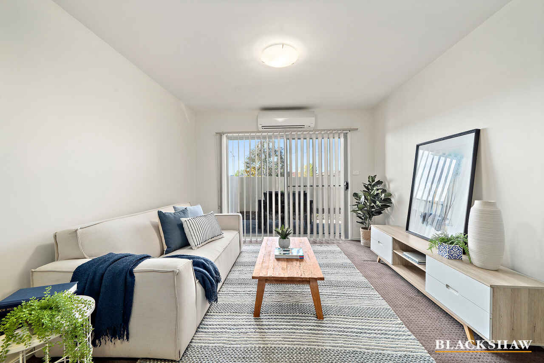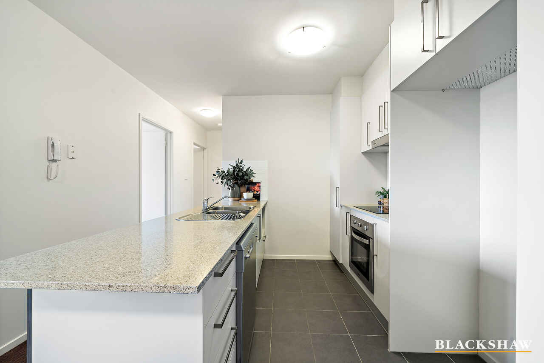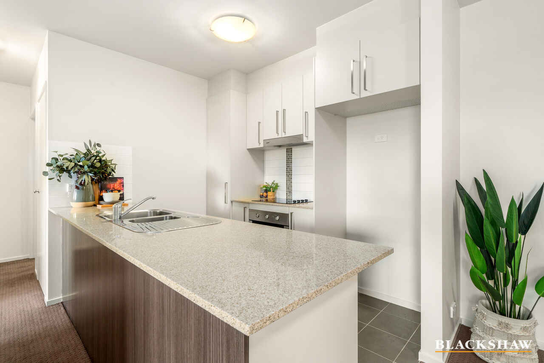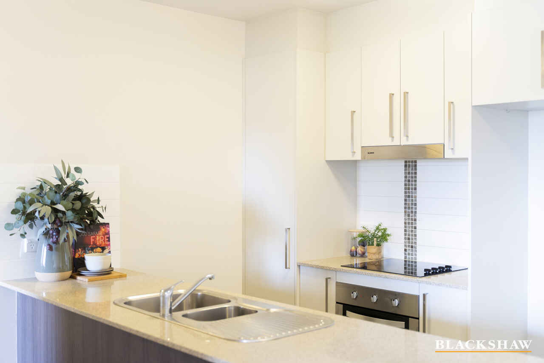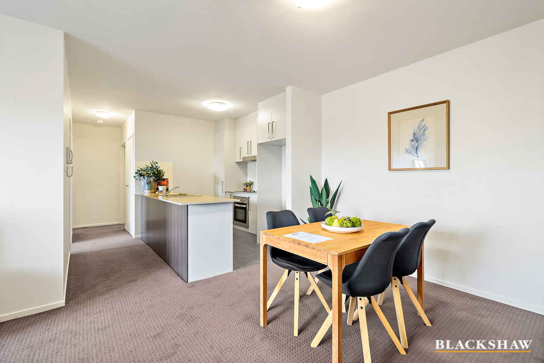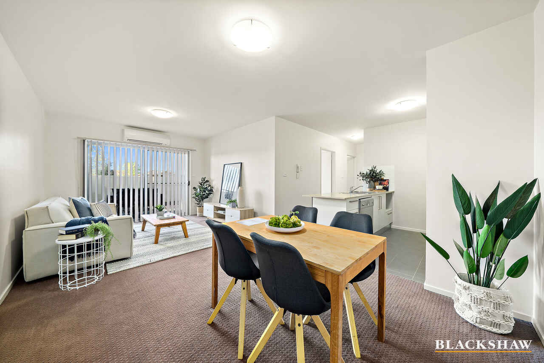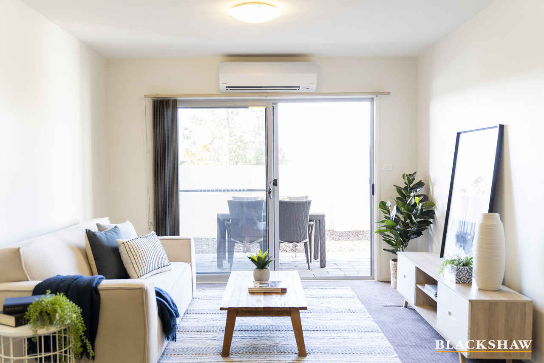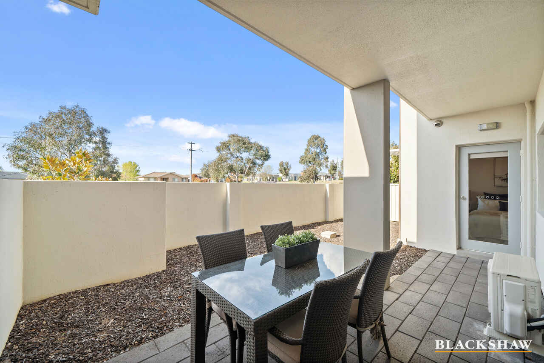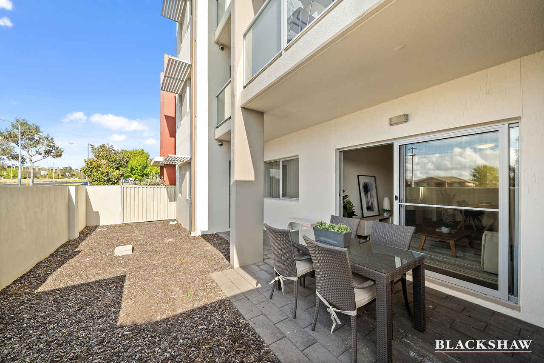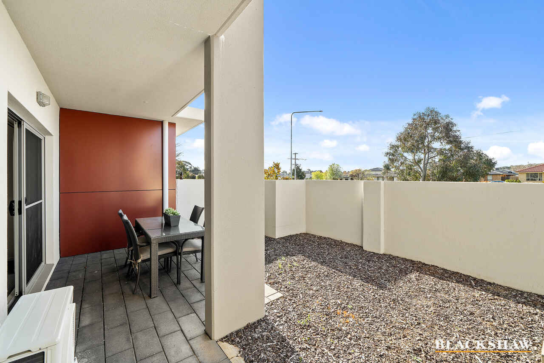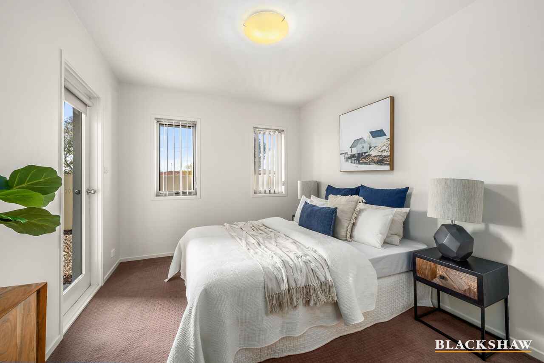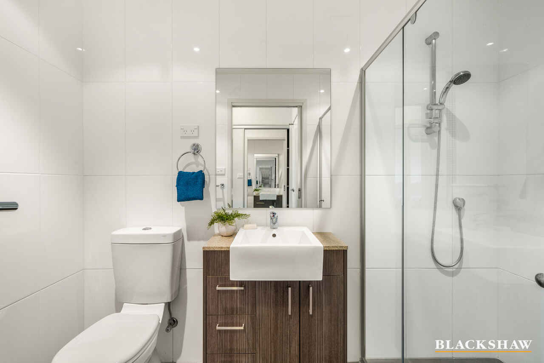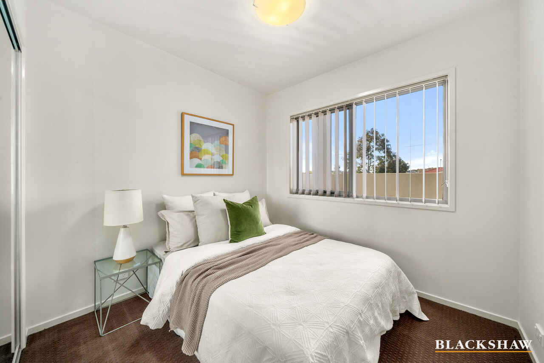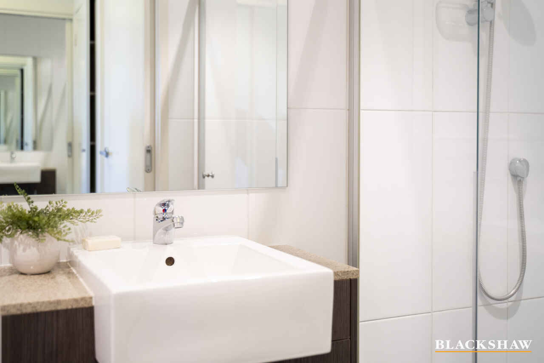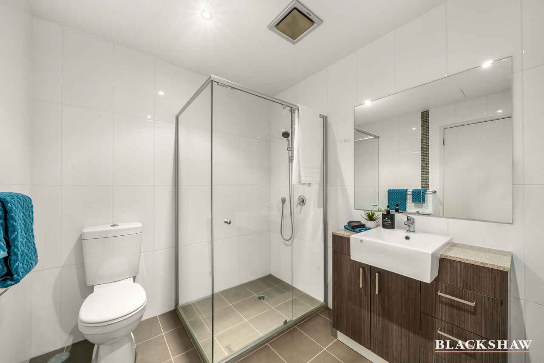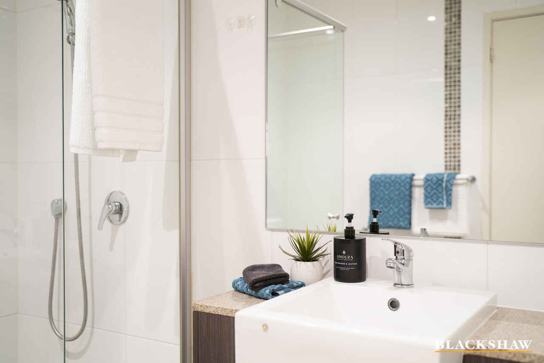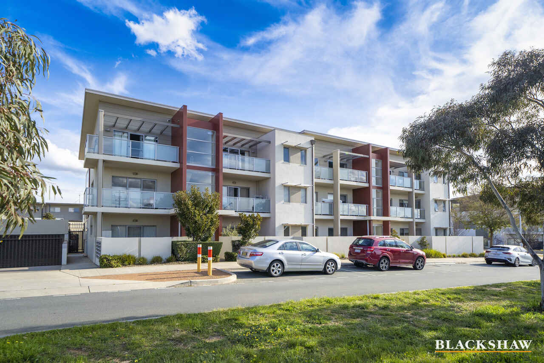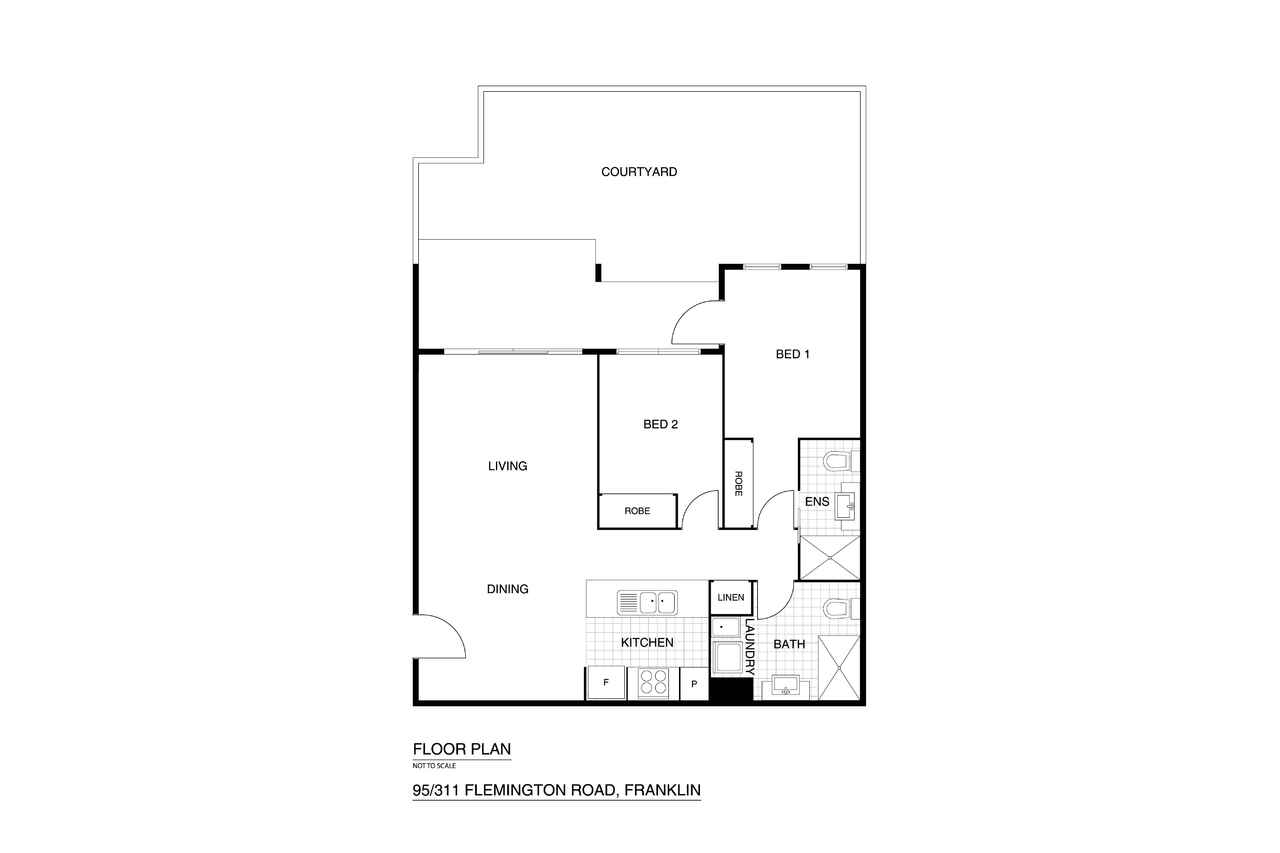Two-bedroom ground floor with courtyard!
Sold
Location
95/311 Flemington Road
Franklin ACT 2913
Details
2
2
1
EER: 6.0
Unit
$465,000
Building size: | 72 sqm (approx) |
Situated on the ground floor within the Synergy Complex, is this exquisite two-bedroom, ensuite apartment offering the perfect blend of lifestyle and location.
The convenient and spacious layout offers an open and well-lit living area and a functional kitchen with quality stainless steel Blanco appliances. The highlight of this apartment is a sizeable courtyard, this space is perfect for entertaining and for pets to enjoy.
Both bedrooms are generous in size and include built-in robes, while the main bedroom includes ensuite and direct access to the rear courtyard. The main bathroom is combined with the European laundry which includes a dryer.
Completing this excellent opportunity is air conditioning to the living area, and an underground, secure parking space and a storage cage.
Conveniently located in the popular 'Synergy' complex within close proximity to the Gungahlin Marketplace, University of Canberra, restaurants, cafes and light rail. This stylish and well-designed apartment is one not to be missed!
Features:
- Living: 72m2
- Courtyard: 39m2
- Ground floor apartment
- Two bedrooms with built-in robes
- Ensuite and direct access to the courtyard from the main bedroom
- Main bathroom with Euro laundry
- Open plan living area
- Kitchen with stone benchtops
- Stainless steel Blanco oven
- Stainless steel Blanco dishwasher
- Stainless steel Blanco cooktop
- Linen cupboard
- Intercom system
- Secure underground car park with storage cage
- Swimming pool and BBQ area
- EER 6
- Year built: 2012
Fees
- Body Corp fees: $1,005.36 per quarter
- Rates:$1,589.85 per year
- Land Tax (Only if Rented): $1,861.90 per year
Please note open homes have certain COVID-19 safety measures in place. Due to occupancy and social distancing requirements, there may be slight delays in entering the property and we thank you in advance for your patience. Masks and check-ins are also mandatory.
Read MoreThe convenient and spacious layout offers an open and well-lit living area and a functional kitchen with quality stainless steel Blanco appliances. The highlight of this apartment is a sizeable courtyard, this space is perfect for entertaining and for pets to enjoy.
Both bedrooms are generous in size and include built-in robes, while the main bedroom includes ensuite and direct access to the rear courtyard. The main bathroom is combined with the European laundry which includes a dryer.
Completing this excellent opportunity is air conditioning to the living area, and an underground, secure parking space and a storage cage.
Conveniently located in the popular 'Synergy' complex within close proximity to the Gungahlin Marketplace, University of Canberra, restaurants, cafes and light rail. This stylish and well-designed apartment is one not to be missed!
Features:
- Living: 72m2
- Courtyard: 39m2
- Ground floor apartment
- Two bedrooms with built-in robes
- Ensuite and direct access to the courtyard from the main bedroom
- Main bathroom with Euro laundry
- Open plan living area
- Kitchen with stone benchtops
- Stainless steel Blanco oven
- Stainless steel Blanco dishwasher
- Stainless steel Blanco cooktop
- Linen cupboard
- Intercom system
- Secure underground car park with storage cage
- Swimming pool and BBQ area
- EER 6
- Year built: 2012
Fees
- Body Corp fees: $1,005.36 per quarter
- Rates:$1,589.85 per year
- Land Tax (Only if Rented): $1,861.90 per year
Please note open homes have certain COVID-19 safety measures in place. Due to occupancy and social distancing requirements, there may be slight delays in entering the property and we thank you in advance for your patience. Masks and check-ins are also mandatory.
Inspect
Contact agent
Listing agents
Situated on the ground floor within the Synergy Complex, is this exquisite two-bedroom, ensuite apartment offering the perfect blend of lifestyle and location.
The convenient and spacious layout offers an open and well-lit living area and a functional kitchen with quality stainless steel Blanco appliances. The highlight of this apartment is a sizeable courtyard, this space is perfect for entertaining and for pets to enjoy.
Both bedrooms are generous in size and include built-in robes, while the main bedroom includes ensuite and direct access to the rear courtyard. The main bathroom is combined with the European laundry which includes a dryer.
Completing this excellent opportunity is air conditioning to the living area, and an underground, secure parking space and a storage cage.
Conveniently located in the popular 'Synergy' complex within close proximity to the Gungahlin Marketplace, University of Canberra, restaurants, cafes and light rail. This stylish and well-designed apartment is one not to be missed!
Features:
- Living: 72m2
- Courtyard: 39m2
- Ground floor apartment
- Two bedrooms with built-in robes
- Ensuite and direct access to the courtyard from the main bedroom
- Main bathroom with Euro laundry
- Open plan living area
- Kitchen with stone benchtops
- Stainless steel Blanco oven
- Stainless steel Blanco dishwasher
- Stainless steel Blanco cooktop
- Linen cupboard
- Intercom system
- Secure underground car park with storage cage
- Swimming pool and BBQ area
- EER 6
- Year built: 2012
Fees
- Body Corp fees: $1,005.36 per quarter
- Rates:$1,589.85 per year
- Land Tax (Only if Rented): $1,861.90 per year
Please note open homes have certain COVID-19 safety measures in place. Due to occupancy and social distancing requirements, there may be slight delays in entering the property and we thank you in advance for your patience. Masks and check-ins are also mandatory.
Read MoreThe convenient and spacious layout offers an open and well-lit living area and a functional kitchen with quality stainless steel Blanco appliances. The highlight of this apartment is a sizeable courtyard, this space is perfect for entertaining and for pets to enjoy.
Both bedrooms are generous in size and include built-in robes, while the main bedroom includes ensuite and direct access to the rear courtyard. The main bathroom is combined with the European laundry which includes a dryer.
Completing this excellent opportunity is air conditioning to the living area, and an underground, secure parking space and a storage cage.
Conveniently located in the popular 'Synergy' complex within close proximity to the Gungahlin Marketplace, University of Canberra, restaurants, cafes and light rail. This stylish and well-designed apartment is one not to be missed!
Features:
- Living: 72m2
- Courtyard: 39m2
- Ground floor apartment
- Two bedrooms with built-in robes
- Ensuite and direct access to the courtyard from the main bedroom
- Main bathroom with Euro laundry
- Open plan living area
- Kitchen with stone benchtops
- Stainless steel Blanco oven
- Stainless steel Blanco dishwasher
- Stainless steel Blanco cooktop
- Linen cupboard
- Intercom system
- Secure underground car park with storage cage
- Swimming pool and BBQ area
- EER 6
- Year built: 2012
Fees
- Body Corp fees: $1,005.36 per quarter
- Rates:$1,589.85 per year
- Land Tax (Only if Rented): $1,861.90 per year
Please note open homes have certain COVID-19 safety measures in place. Due to occupancy and social distancing requirements, there may be slight delays in entering the property and we thank you in advance for your patience. Masks and check-ins are also mandatory.
Location
95/311 Flemington Road
Franklin ACT 2913
Details
2
2
1
EER: 6.0
Unit
$465,000
Building size: | 72 sqm (approx) |
Situated on the ground floor within the Synergy Complex, is this exquisite two-bedroom, ensuite apartment offering the perfect blend of lifestyle and location.
The convenient and spacious layout offers an open and well-lit living area and a functional kitchen with quality stainless steel Blanco appliances. The highlight of this apartment is a sizeable courtyard, this space is perfect for entertaining and for pets to enjoy.
Both bedrooms are generous in size and include built-in robes, while the main bedroom includes ensuite and direct access to the rear courtyard. The main bathroom is combined with the European laundry which includes a dryer.
Completing this excellent opportunity is air conditioning to the living area, and an underground, secure parking space and a storage cage.
Conveniently located in the popular 'Synergy' complex within close proximity to the Gungahlin Marketplace, University of Canberra, restaurants, cafes and light rail. This stylish and well-designed apartment is one not to be missed!
Features:
- Living: 72m2
- Courtyard: 39m2
- Ground floor apartment
- Two bedrooms with built-in robes
- Ensuite and direct access to the courtyard from the main bedroom
- Main bathroom with Euro laundry
- Open plan living area
- Kitchen with stone benchtops
- Stainless steel Blanco oven
- Stainless steel Blanco dishwasher
- Stainless steel Blanco cooktop
- Linen cupboard
- Intercom system
- Secure underground car park with storage cage
- Swimming pool and BBQ area
- EER 6
- Year built: 2012
Fees
- Body Corp fees: $1,005.36 per quarter
- Rates:$1,589.85 per year
- Land Tax (Only if Rented): $1,861.90 per year
Please note open homes have certain COVID-19 safety measures in place. Due to occupancy and social distancing requirements, there may be slight delays in entering the property and we thank you in advance for your patience. Masks and check-ins are also mandatory.
Read MoreThe convenient and spacious layout offers an open and well-lit living area and a functional kitchen with quality stainless steel Blanco appliances. The highlight of this apartment is a sizeable courtyard, this space is perfect for entertaining and for pets to enjoy.
Both bedrooms are generous in size and include built-in robes, while the main bedroom includes ensuite and direct access to the rear courtyard. The main bathroom is combined with the European laundry which includes a dryer.
Completing this excellent opportunity is air conditioning to the living area, and an underground, secure parking space and a storage cage.
Conveniently located in the popular 'Synergy' complex within close proximity to the Gungahlin Marketplace, University of Canberra, restaurants, cafes and light rail. This stylish and well-designed apartment is one not to be missed!
Features:
- Living: 72m2
- Courtyard: 39m2
- Ground floor apartment
- Two bedrooms with built-in robes
- Ensuite and direct access to the courtyard from the main bedroom
- Main bathroom with Euro laundry
- Open plan living area
- Kitchen with stone benchtops
- Stainless steel Blanco oven
- Stainless steel Blanco dishwasher
- Stainless steel Blanco cooktop
- Linen cupboard
- Intercom system
- Secure underground car park with storage cage
- Swimming pool and BBQ area
- EER 6
- Year built: 2012
Fees
- Body Corp fees: $1,005.36 per quarter
- Rates:$1,589.85 per year
- Land Tax (Only if Rented): $1,861.90 per year
Please note open homes have certain COVID-19 safety measures in place. Due to occupancy and social distancing requirements, there may be slight delays in entering the property and we thank you in advance for your patience. Masks and check-ins are also mandatory.
Inspect
Contact agent


