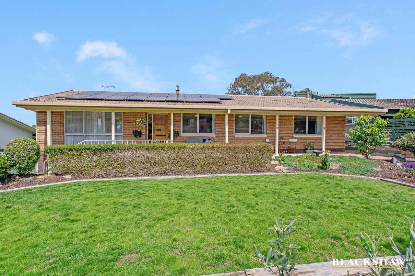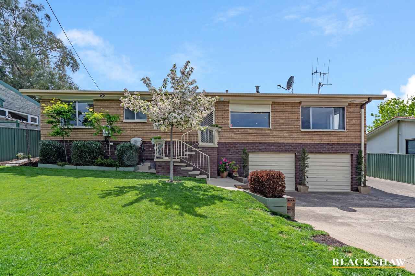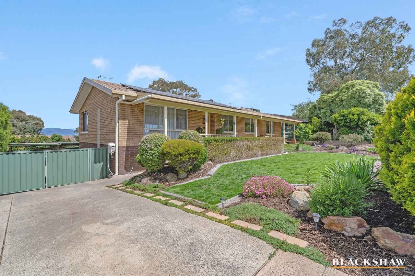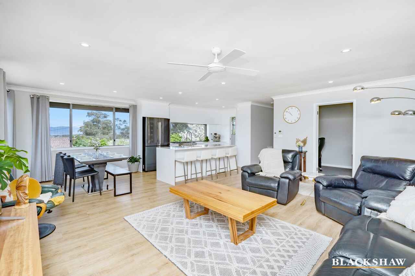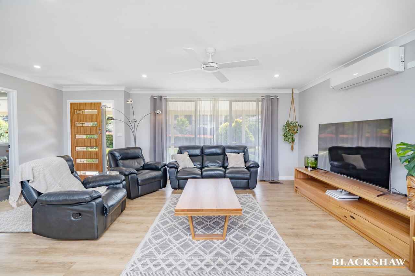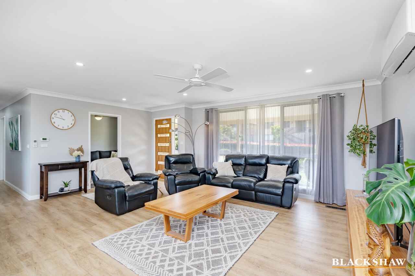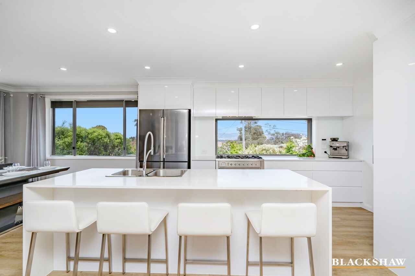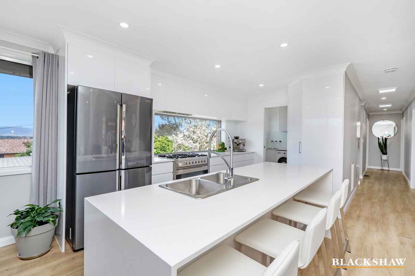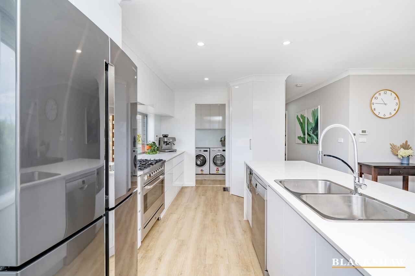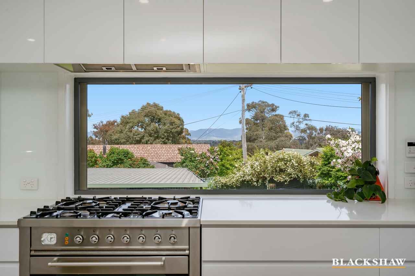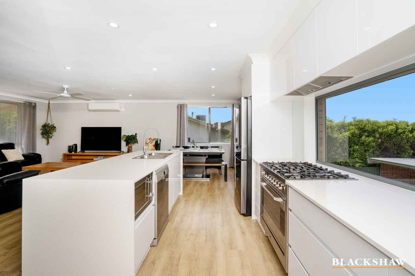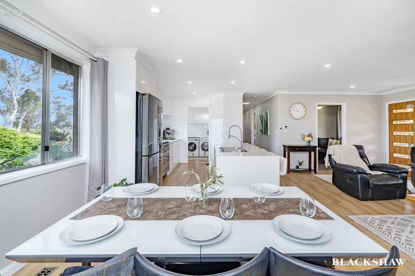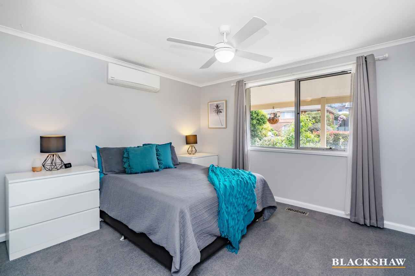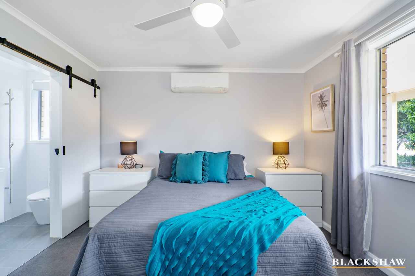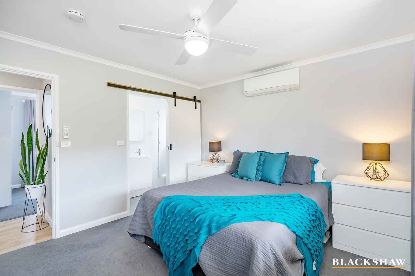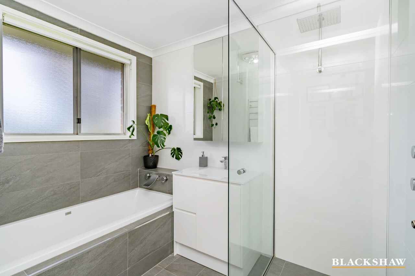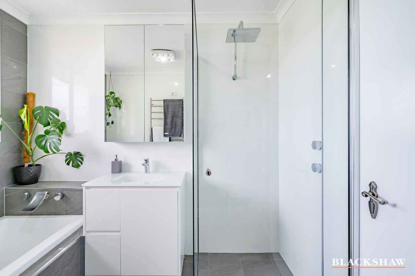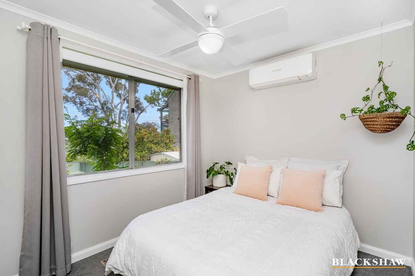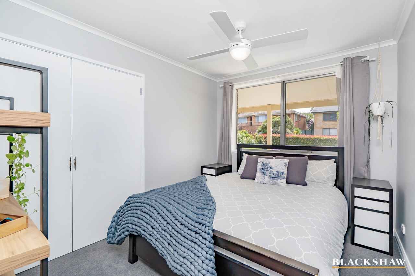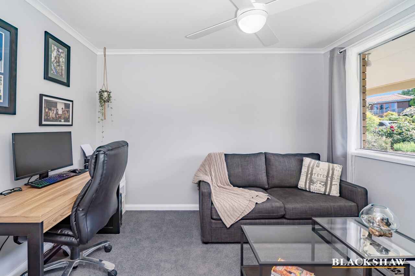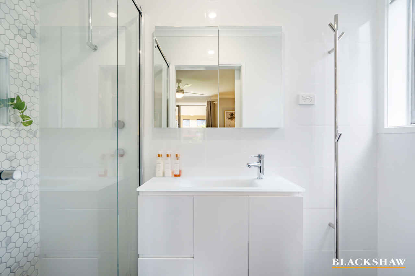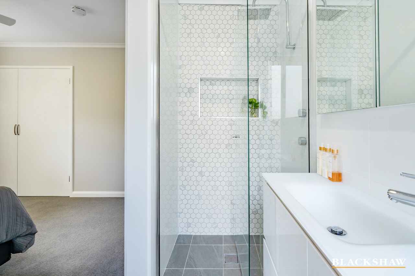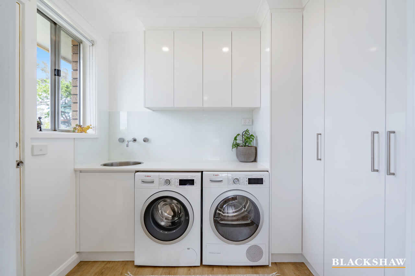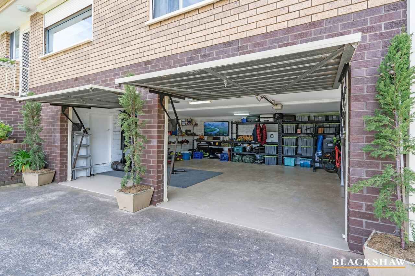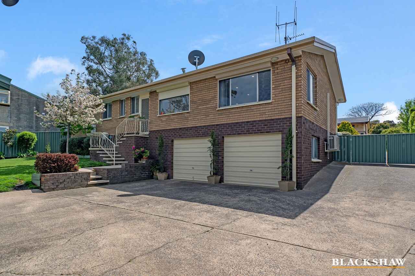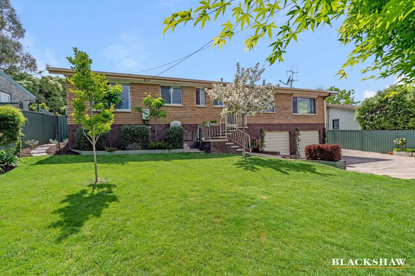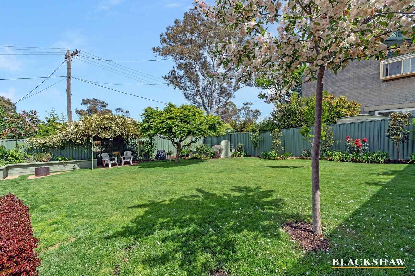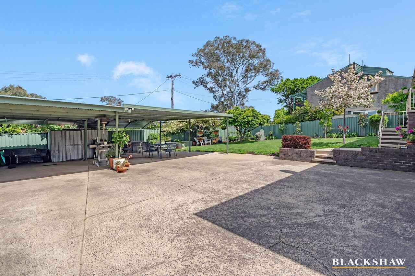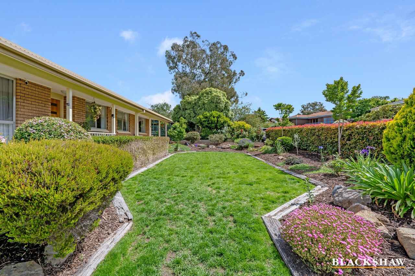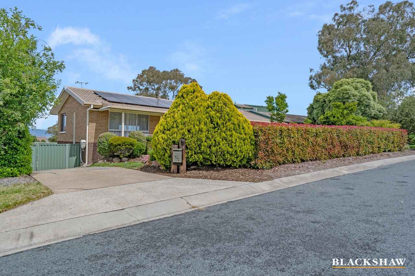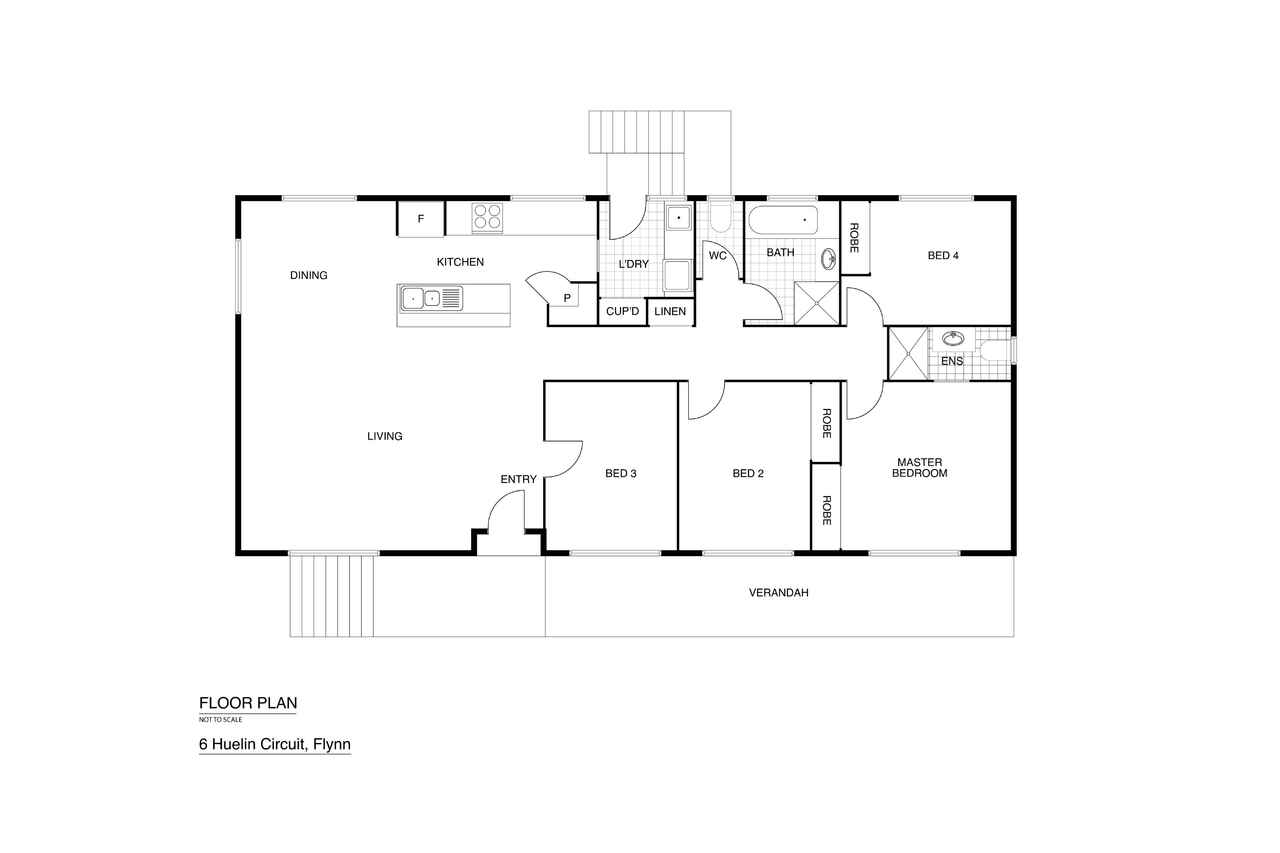Simply Superb
Sold
Location
6 Huelin Circuit
Flynn ACT 2615
Details
4
2
5
EER: 2.0
House
Auction Saturday, 27 Nov 02:00 PM On site
Land area: | 724 sqm (approx) |
Surrounded by beautiful established private gardens and perfectly positioned in a quiet street, this superb, fully renovated 4 bedroom ensuite family home is simply stunning.
When entering this modern residence, the first thing you'll notice is the chef's kitchen with cleverly placed feature windows, drawing your eyes to the breathtaking view beyond. The kitchen features a huge island bench, ergonomic design, and ample bench and storage spaces, allowing you to cater to the most significant gatherings.
Completely renovated, the interior of this home has been thoughtfully designed. Timber look flooring flows throughout the spacious living areas and leads you down the hallway to three of the four bedrooms. The master bedroom makes a statement from the moment you enter; the size, ample wardrobe space and vogue magazine-worthy ensuite are one of the wow factors of the home. An ultra-modern bathroom services the remaining three bedrooms.
The home can be snuggly warmed by the ducted underfloor gas heating or luxuriously cooled with 3 x air conditioning units & ceiling fans in all rooms. The functional laundry contains an element of surprise with a concealed laundry shoot for all the unmentionables.
The property's unusual yet practical design feature is an oversized double garage at the rear of the house, offering plenty of flat off-street parking for caravans, boats and trailers, securely enclosed behind a gated colorbond fence. There is also a triple carport that easily doubles as an entertaining area. Under the house is additional storage space, perfect for a sneaky wine cellar.
Located just moments from shops, primary schools and only a short drive to the Belconnen Town Centre, the lifestyle opportunity of this magnificent home will impress.
Features Include:
- Front Veranda
- Sweeping views across Belconnen
- 4 bedrooms, main bathroom and ensuite
- Designer kitchen with magnificent views
- Instant gas hot water
- Fully enclosed backyard with colorbond fencing for family pets
- Oversized double garage with storage under the house and electricity (one electric door and one manual door)
- Triple Carport to the rear
- Ducted gas heating and 3 x reverse cycle air conditioning
- Solar panels
- Additional off-street parking
- Spacious 724 sqm block
EER: 2.0
Land Size: 724sqm
House Living Space: 132sqm
Garage: 39sqm
Carport: 72sqm
Zoning: RZ1
Rates: $2,676 PA
UCV: $374,000
For more information call Chris Churchill 0417 080 460.
Please note open homes have certain COVID-19 safety measures in place. Due to occupancy and social distancing requirements, there may be slight delays in entering the property and we thank you in advance for your patience. Check-in is mandatory.
Read MoreWhen entering this modern residence, the first thing you'll notice is the chef's kitchen with cleverly placed feature windows, drawing your eyes to the breathtaking view beyond. The kitchen features a huge island bench, ergonomic design, and ample bench and storage spaces, allowing you to cater to the most significant gatherings.
Completely renovated, the interior of this home has been thoughtfully designed. Timber look flooring flows throughout the spacious living areas and leads you down the hallway to three of the four bedrooms. The master bedroom makes a statement from the moment you enter; the size, ample wardrobe space and vogue magazine-worthy ensuite are one of the wow factors of the home. An ultra-modern bathroom services the remaining three bedrooms.
The home can be snuggly warmed by the ducted underfloor gas heating or luxuriously cooled with 3 x air conditioning units & ceiling fans in all rooms. The functional laundry contains an element of surprise with a concealed laundry shoot for all the unmentionables.
The property's unusual yet practical design feature is an oversized double garage at the rear of the house, offering plenty of flat off-street parking for caravans, boats and trailers, securely enclosed behind a gated colorbond fence. There is also a triple carport that easily doubles as an entertaining area. Under the house is additional storage space, perfect for a sneaky wine cellar.
Located just moments from shops, primary schools and only a short drive to the Belconnen Town Centre, the lifestyle opportunity of this magnificent home will impress.
Features Include:
- Front Veranda
- Sweeping views across Belconnen
- 4 bedrooms, main bathroom and ensuite
- Designer kitchen with magnificent views
- Instant gas hot water
- Fully enclosed backyard with colorbond fencing for family pets
- Oversized double garage with storage under the house and electricity (one electric door and one manual door)
- Triple Carport to the rear
- Ducted gas heating and 3 x reverse cycle air conditioning
- Solar panels
- Additional off-street parking
- Spacious 724 sqm block
EER: 2.0
Land Size: 724sqm
House Living Space: 132sqm
Garage: 39sqm
Carport: 72sqm
Zoning: RZ1
Rates: $2,676 PA
UCV: $374,000
For more information call Chris Churchill 0417 080 460.
Please note open homes have certain COVID-19 safety measures in place. Due to occupancy and social distancing requirements, there may be slight delays in entering the property and we thank you in advance for your patience. Check-in is mandatory.
Inspect
Contact agent
Listing agent
Surrounded by beautiful established private gardens and perfectly positioned in a quiet street, this superb, fully renovated 4 bedroom ensuite family home is simply stunning.
When entering this modern residence, the first thing you'll notice is the chef's kitchen with cleverly placed feature windows, drawing your eyes to the breathtaking view beyond. The kitchen features a huge island bench, ergonomic design, and ample bench and storage spaces, allowing you to cater to the most significant gatherings.
Completely renovated, the interior of this home has been thoughtfully designed. Timber look flooring flows throughout the spacious living areas and leads you down the hallway to three of the four bedrooms. The master bedroom makes a statement from the moment you enter; the size, ample wardrobe space and vogue magazine-worthy ensuite are one of the wow factors of the home. An ultra-modern bathroom services the remaining three bedrooms.
The home can be snuggly warmed by the ducted underfloor gas heating or luxuriously cooled with 3 x air conditioning units & ceiling fans in all rooms. The functional laundry contains an element of surprise with a concealed laundry shoot for all the unmentionables.
The property's unusual yet practical design feature is an oversized double garage at the rear of the house, offering plenty of flat off-street parking for caravans, boats and trailers, securely enclosed behind a gated colorbond fence. There is also a triple carport that easily doubles as an entertaining area. Under the house is additional storage space, perfect for a sneaky wine cellar.
Located just moments from shops, primary schools and only a short drive to the Belconnen Town Centre, the lifestyle opportunity of this magnificent home will impress.
Features Include:
- Front Veranda
- Sweeping views across Belconnen
- 4 bedrooms, main bathroom and ensuite
- Designer kitchen with magnificent views
- Instant gas hot water
- Fully enclosed backyard with colorbond fencing for family pets
- Oversized double garage with storage under the house and electricity (one electric door and one manual door)
- Triple Carport to the rear
- Ducted gas heating and 3 x reverse cycle air conditioning
- Solar panels
- Additional off-street parking
- Spacious 724 sqm block
EER: 2.0
Land Size: 724sqm
House Living Space: 132sqm
Garage: 39sqm
Carport: 72sqm
Zoning: RZ1
Rates: $2,676 PA
UCV: $374,000
For more information call Chris Churchill 0417 080 460.
Please note open homes have certain COVID-19 safety measures in place. Due to occupancy and social distancing requirements, there may be slight delays in entering the property and we thank you in advance for your patience. Check-in is mandatory.
Read MoreWhen entering this modern residence, the first thing you'll notice is the chef's kitchen with cleverly placed feature windows, drawing your eyes to the breathtaking view beyond. The kitchen features a huge island bench, ergonomic design, and ample bench and storage spaces, allowing you to cater to the most significant gatherings.
Completely renovated, the interior of this home has been thoughtfully designed. Timber look flooring flows throughout the spacious living areas and leads you down the hallway to three of the four bedrooms. The master bedroom makes a statement from the moment you enter; the size, ample wardrobe space and vogue magazine-worthy ensuite are one of the wow factors of the home. An ultra-modern bathroom services the remaining three bedrooms.
The home can be snuggly warmed by the ducted underfloor gas heating or luxuriously cooled with 3 x air conditioning units & ceiling fans in all rooms. The functional laundry contains an element of surprise with a concealed laundry shoot for all the unmentionables.
The property's unusual yet practical design feature is an oversized double garage at the rear of the house, offering plenty of flat off-street parking for caravans, boats and trailers, securely enclosed behind a gated colorbond fence. There is also a triple carport that easily doubles as an entertaining area. Under the house is additional storage space, perfect for a sneaky wine cellar.
Located just moments from shops, primary schools and only a short drive to the Belconnen Town Centre, the lifestyle opportunity of this magnificent home will impress.
Features Include:
- Front Veranda
- Sweeping views across Belconnen
- 4 bedrooms, main bathroom and ensuite
- Designer kitchen with magnificent views
- Instant gas hot water
- Fully enclosed backyard with colorbond fencing for family pets
- Oversized double garage with storage under the house and electricity (one electric door and one manual door)
- Triple Carport to the rear
- Ducted gas heating and 3 x reverse cycle air conditioning
- Solar panels
- Additional off-street parking
- Spacious 724 sqm block
EER: 2.0
Land Size: 724sqm
House Living Space: 132sqm
Garage: 39sqm
Carport: 72sqm
Zoning: RZ1
Rates: $2,676 PA
UCV: $374,000
For more information call Chris Churchill 0417 080 460.
Please note open homes have certain COVID-19 safety measures in place. Due to occupancy and social distancing requirements, there may be slight delays in entering the property and we thank you in advance for your patience. Check-in is mandatory.
Location
6 Huelin Circuit
Flynn ACT 2615
Details
4
2
5
EER: 2.0
House
Auction Saturday, 27 Nov 02:00 PM On site
Land area: | 724 sqm (approx) |
Surrounded by beautiful established private gardens and perfectly positioned in a quiet street, this superb, fully renovated 4 bedroom ensuite family home is simply stunning.
When entering this modern residence, the first thing you'll notice is the chef's kitchen with cleverly placed feature windows, drawing your eyes to the breathtaking view beyond. The kitchen features a huge island bench, ergonomic design, and ample bench and storage spaces, allowing you to cater to the most significant gatherings.
Completely renovated, the interior of this home has been thoughtfully designed. Timber look flooring flows throughout the spacious living areas and leads you down the hallway to three of the four bedrooms. The master bedroom makes a statement from the moment you enter; the size, ample wardrobe space and vogue magazine-worthy ensuite are one of the wow factors of the home. An ultra-modern bathroom services the remaining three bedrooms.
The home can be snuggly warmed by the ducted underfloor gas heating or luxuriously cooled with 3 x air conditioning units & ceiling fans in all rooms. The functional laundry contains an element of surprise with a concealed laundry shoot for all the unmentionables.
The property's unusual yet practical design feature is an oversized double garage at the rear of the house, offering plenty of flat off-street parking for caravans, boats and trailers, securely enclosed behind a gated colorbond fence. There is also a triple carport that easily doubles as an entertaining area. Under the house is additional storage space, perfect for a sneaky wine cellar.
Located just moments from shops, primary schools and only a short drive to the Belconnen Town Centre, the lifestyle opportunity of this magnificent home will impress.
Features Include:
- Front Veranda
- Sweeping views across Belconnen
- 4 bedrooms, main bathroom and ensuite
- Designer kitchen with magnificent views
- Instant gas hot water
- Fully enclosed backyard with colorbond fencing for family pets
- Oversized double garage with storage under the house and electricity (one electric door and one manual door)
- Triple Carport to the rear
- Ducted gas heating and 3 x reverse cycle air conditioning
- Solar panels
- Additional off-street parking
- Spacious 724 sqm block
EER: 2.0
Land Size: 724sqm
House Living Space: 132sqm
Garage: 39sqm
Carport: 72sqm
Zoning: RZ1
Rates: $2,676 PA
UCV: $374,000
For more information call Chris Churchill 0417 080 460.
Please note open homes have certain COVID-19 safety measures in place. Due to occupancy and social distancing requirements, there may be slight delays in entering the property and we thank you in advance for your patience. Check-in is mandatory.
Read MoreWhen entering this modern residence, the first thing you'll notice is the chef's kitchen with cleverly placed feature windows, drawing your eyes to the breathtaking view beyond. The kitchen features a huge island bench, ergonomic design, and ample bench and storage spaces, allowing you to cater to the most significant gatherings.
Completely renovated, the interior of this home has been thoughtfully designed. Timber look flooring flows throughout the spacious living areas and leads you down the hallway to three of the four bedrooms. The master bedroom makes a statement from the moment you enter; the size, ample wardrobe space and vogue magazine-worthy ensuite are one of the wow factors of the home. An ultra-modern bathroom services the remaining three bedrooms.
The home can be snuggly warmed by the ducted underfloor gas heating or luxuriously cooled with 3 x air conditioning units & ceiling fans in all rooms. The functional laundry contains an element of surprise with a concealed laundry shoot for all the unmentionables.
The property's unusual yet practical design feature is an oversized double garage at the rear of the house, offering plenty of flat off-street parking for caravans, boats and trailers, securely enclosed behind a gated colorbond fence. There is also a triple carport that easily doubles as an entertaining area. Under the house is additional storage space, perfect for a sneaky wine cellar.
Located just moments from shops, primary schools and only a short drive to the Belconnen Town Centre, the lifestyle opportunity of this magnificent home will impress.
Features Include:
- Front Veranda
- Sweeping views across Belconnen
- 4 bedrooms, main bathroom and ensuite
- Designer kitchen with magnificent views
- Instant gas hot water
- Fully enclosed backyard with colorbond fencing for family pets
- Oversized double garage with storage under the house and electricity (one electric door and one manual door)
- Triple Carport to the rear
- Ducted gas heating and 3 x reverse cycle air conditioning
- Solar panels
- Additional off-street parking
- Spacious 724 sqm block
EER: 2.0
Land Size: 724sqm
House Living Space: 132sqm
Garage: 39sqm
Carport: 72sqm
Zoning: RZ1
Rates: $2,676 PA
UCV: $374,000
For more information call Chris Churchill 0417 080 460.
Please note open homes have certain COVID-19 safety measures in place. Due to occupancy and social distancing requirements, there may be slight delays in entering the property and we thank you in advance for your patience. Check-in is mandatory.
Inspect
Contact agent


