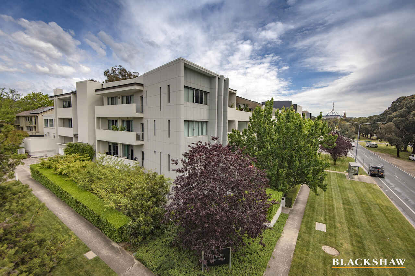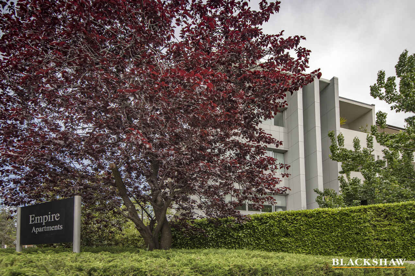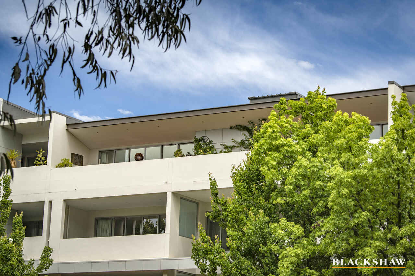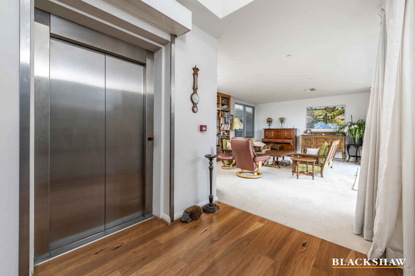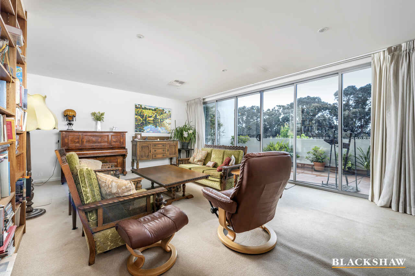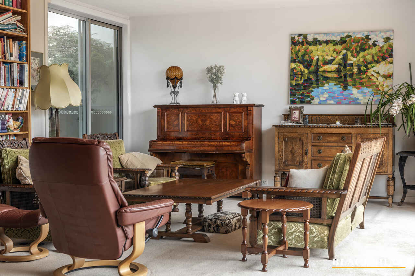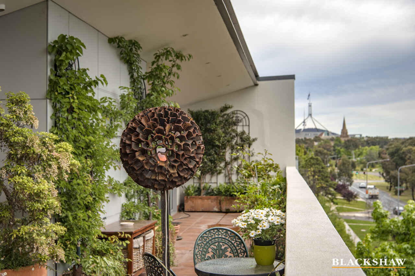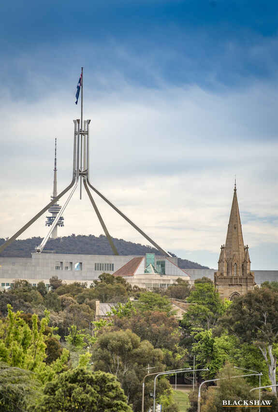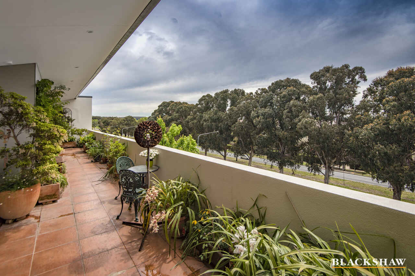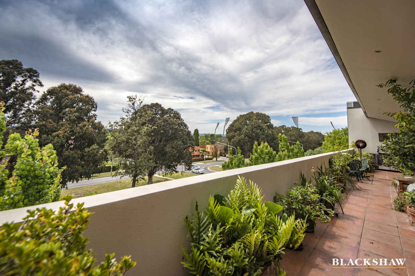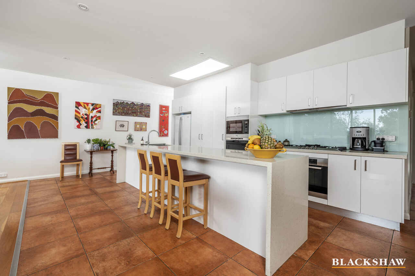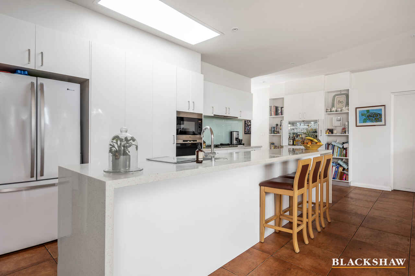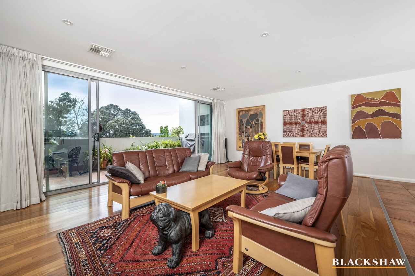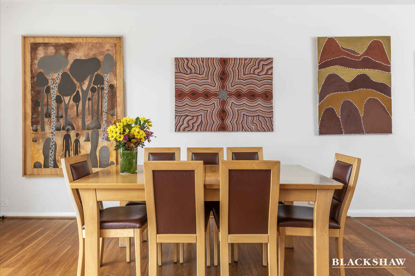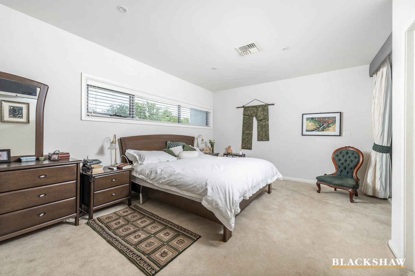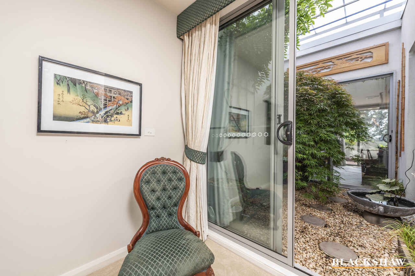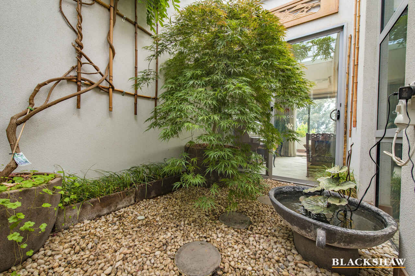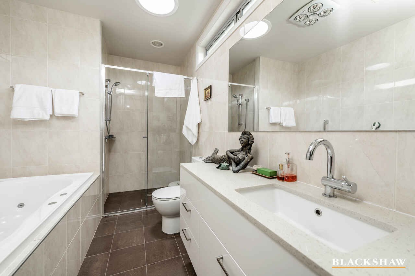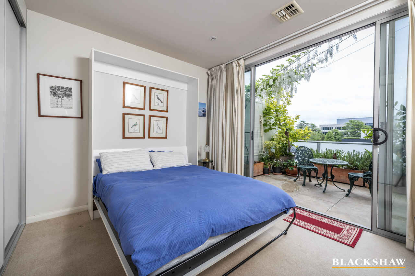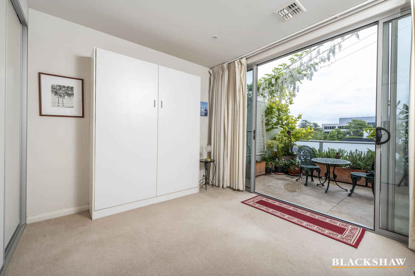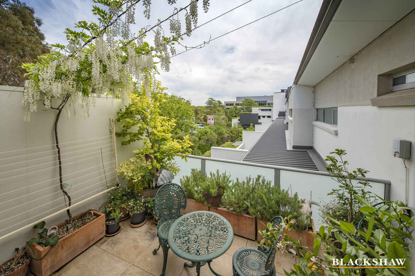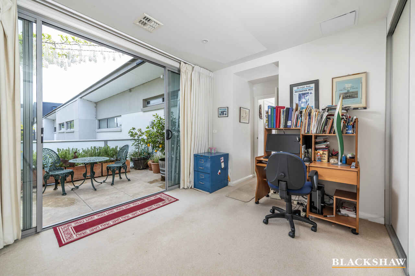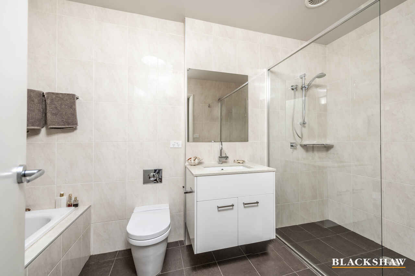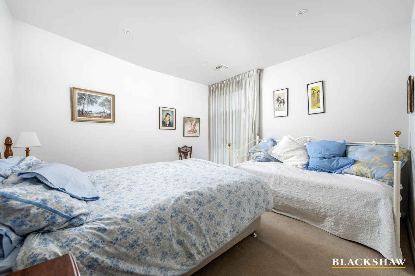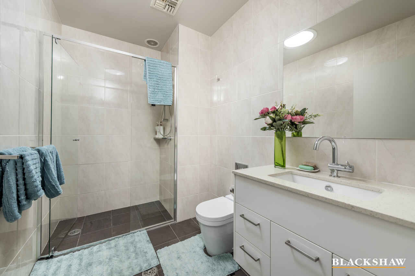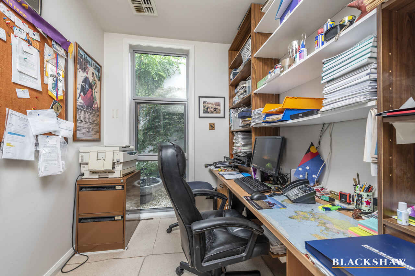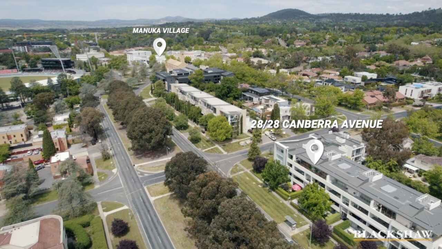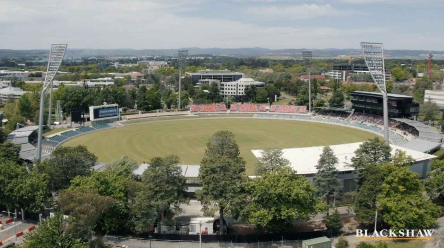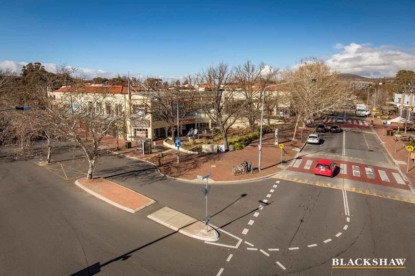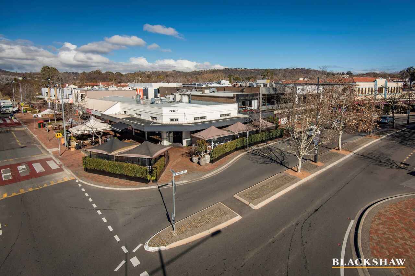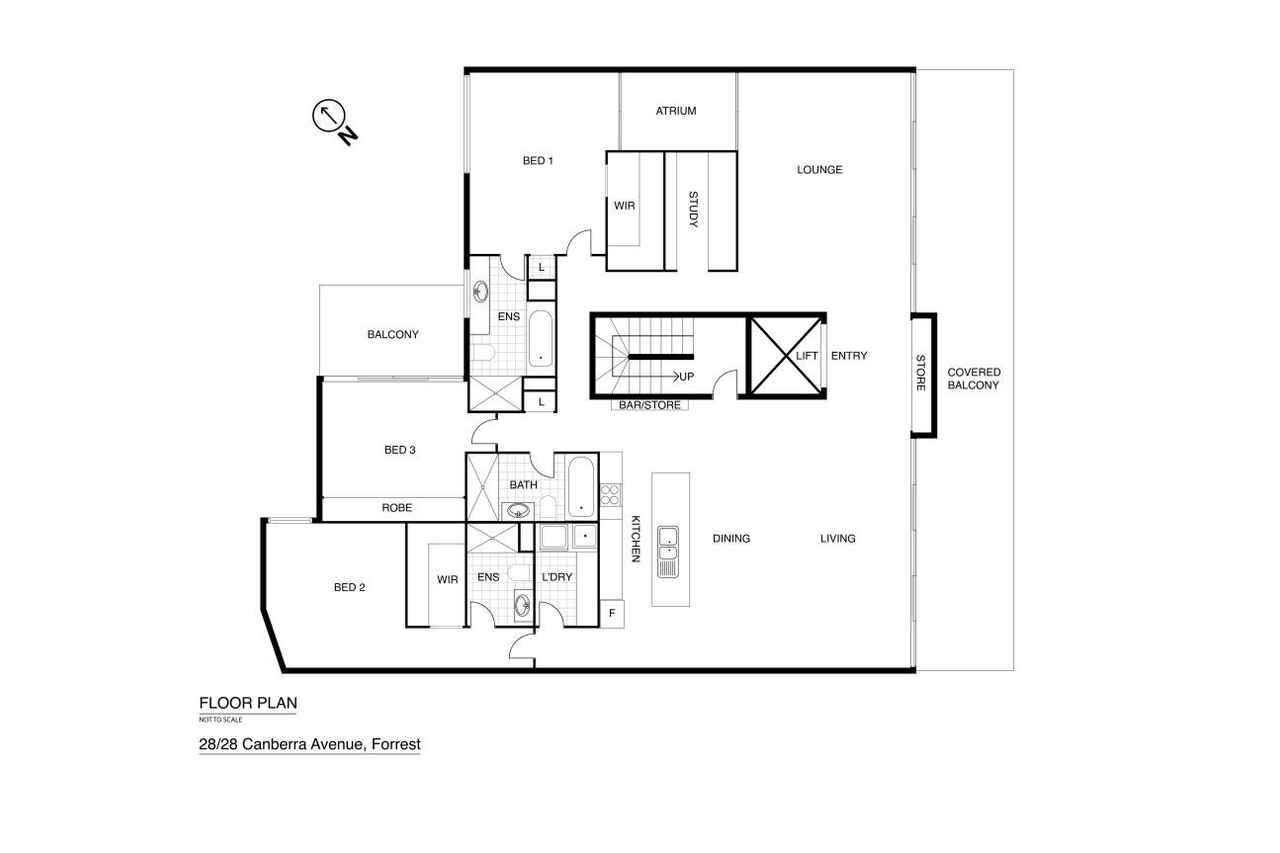Superb penthouse in central location with inspired layout for...
Sold
Location
28/28 Canberra Avenue
Forrest ACT 2603
Details
3
3
2
EER: 6.0
Apartment
Auction Saturday, 27 Nov 01:30 PM On site
Building size: | 218 sqm (approx) |
This luxury penthouse apartment sits on the top floor of a secure building in a prime position in Canberra's Inner South, offering the perfect design for modern living with two distinct living spaces, 3 bedroom suites and study, double car space and storage, and attractive atrium and terraces.
Secure lift leading straight to your apartment, step out of the lift into a spacious contemporary residence, offering more than most houses. The original design of this apartment is perfect for professionals, multigenerational families, nuclear family, or astute investor looking for a sought-after location with great rental potential for 3 or more professionals. Welcome your guests to the antechamber between the formal lounge and spacious kitchen/dining/family spaces, both opening to the broad Italianate terrace. Floor to ceiling windows provide plenty of natural light from the northeast aspect and look out onto the established trees lining Canberra Avenue. Access to the terrace and the attractive ash floorboards marry the separate living areas across the front of the residence.
The designer kitchen has everything you would expect – Miele appliances including large gas hob, electric oven, stone benchtops, integrated dishwasher, large pantry, plenty of storage and a built-in bar on the side. It provides everything you need to entertain yourself, family, or friends in the pleasing family/meals area.
The discrete bedroom suites are a real feature of this home – the west wing behind the lounge comprises a king-size suite with double WIR, large bathroom with spa bath, and atrium with Japanese garden adjoining the study/home office; while the separate south wing behind the family room offers a queen-size bedroom with its own balcony and established plants overlooking the leafy gardens, WIR and separate bathroom; the third bedroom suite is at the rear with a wall bed (included), full wall of built-ins, and full bathroom including bath. This thoughtful layout fits with modern living offering distinct private areas for a variety of families.
Three outdoor areas provide light and greenspaces – the deep front terrace is filled with exotic potted plants, including orchids, and set up with an automatic watering system, protected by an angled roof which allows the magnificent morning sun to warm the family room. The deep balcony off the second bedroom contains a climbing wisteria and established lemon tree and overlooks the green rear garden, and the atrium between the Master suite and lounge encloses a well-established Japanese garden with mature Japanese maple and glorious purple wisteria.
This spacious penthouse is well placed in the popular Inner South, close to everything. You can walk to shops, schools, cafés and restaurants as well as many of Canberra's best attractions. Stroll to Manuka for Sunday brunch, coffee, a quick shop, or to enjoy a movie in the new cinema. Public transport is now available, and stage 2 of the light rail will be in walking distance. While the current owners are reluctantly leaving this apartment they have made into a much-loved home, it is the chance for someone else to enjoy the pleasures of central living in a quality penthouse and to make their own with their own décor and personal arrangements.
• Secure building
• Lift services only 7 apartments and opens directly into antechamber
• Visitor undercover parking
• Northeast aspect
• 2 large living areas opening to balcony
• 3 x bedroom suites – King size with WIR and full bathroom, including spa bath; Queen size with WIR and separate bathroom; and another queen-size with a full wall of built-ins and full bathroom
• Designer kitchen – Miele appliances, large gas hob, electric over, integrated dishwasher, large fridge space, pantry lots of drawers/cupboards, built-in bar
• High ceilings
• Double glazed windows/doors
• Separate reverse cycle air conditioning units for living areas and bedrooms
• Separate laundry
• Huge Italianate terrace
• Established outdoor gardens (potted plants included with watering system)
• Internal atrium / Japanese garden
• Second deep balcony off southern bedroom
• Access to rear stairs with extra private storage area
• Undercover double car space and storage
• Secure visitor parking
• Shared BBQ area in complex
• Central position – close to Parliament House and Parliamentary Triangle, Manuka, cafes and restaurants, Canberra's main attractions
• Walking distance to local shops and public transport
• Close to good schools
• Walk to Manuka Park Oval, Manuka swimming pool, Telopea Park and the Lake.
Living: 218sqm (approx.)
Balcony: 44sqm + 10sqm (approx.)
Body Corp. $4,808.40 per quarter (approx.)
Rates: $3,918.25 per annum (approx.)
Read MoreSecure lift leading straight to your apartment, step out of the lift into a spacious contemporary residence, offering more than most houses. The original design of this apartment is perfect for professionals, multigenerational families, nuclear family, or astute investor looking for a sought-after location with great rental potential for 3 or more professionals. Welcome your guests to the antechamber between the formal lounge and spacious kitchen/dining/family spaces, both opening to the broad Italianate terrace. Floor to ceiling windows provide plenty of natural light from the northeast aspect and look out onto the established trees lining Canberra Avenue. Access to the terrace and the attractive ash floorboards marry the separate living areas across the front of the residence.
The designer kitchen has everything you would expect – Miele appliances including large gas hob, electric oven, stone benchtops, integrated dishwasher, large pantry, plenty of storage and a built-in bar on the side. It provides everything you need to entertain yourself, family, or friends in the pleasing family/meals area.
The discrete bedroom suites are a real feature of this home – the west wing behind the lounge comprises a king-size suite with double WIR, large bathroom with spa bath, and atrium with Japanese garden adjoining the study/home office; while the separate south wing behind the family room offers a queen-size bedroom with its own balcony and established plants overlooking the leafy gardens, WIR and separate bathroom; the third bedroom suite is at the rear with a wall bed (included), full wall of built-ins, and full bathroom including bath. This thoughtful layout fits with modern living offering distinct private areas for a variety of families.
Three outdoor areas provide light and greenspaces – the deep front terrace is filled with exotic potted plants, including orchids, and set up with an automatic watering system, protected by an angled roof which allows the magnificent morning sun to warm the family room. The deep balcony off the second bedroom contains a climbing wisteria and established lemon tree and overlooks the green rear garden, and the atrium between the Master suite and lounge encloses a well-established Japanese garden with mature Japanese maple and glorious purple wisteria.
This spacious penthouse is well placed in the popular Inner South, close to everything. You can walk to shops, schools, cafés and restaurants as well as many of Canberra's best attractions. Stroll to Manuka for Sunday brunch, coffee, a quick shop, or to enjoy a movie in the new cinema. Public transport is now available, and stage 2 of the light rail will be in walking distance. While the current owners are reluctantly leaving this apartment they have made into a much-loved home, it is the chance for someone else to enjoy the pleasures of central living in a quality penthouse and to make their own with their own décor and personal arrangements.
• Secure building
• Lift services only 7 apartments and opens directly into antechamber
• Visitor undercover parking
• Northeast aspect
• 2 large living areas opening to balcony
• 3 x bedroom suites – King size with WIR and full bathroom, including spa bath; Queen size with WIR and separate bathroom; and another queen-size with a full wall of built-ins and full bathroom
• Designer kitchen – Miele appliances, large gas hob, electric over, integrated dishwasher, large fridge space, pantry lots of drawers/cupboards, built-in bar
• High ceilings
• Double glazed windows/doors
• Separate reverse cycle air conditioning units for living areas and bedrooms
• Separate laundry
• Huge Italianate terrace
• Established outdoor gardens (potted plants included with watering system)
• Internal atrium / Japanese garden
• Second deep balcony off southern bedroom
• Access to rear stairs with extra private storage area
• Undercover double car space and storage
• Secure visitor parking
• Shared BBQ area in complex
• Central position – close to Parliament House and Parliamentary Triangle, Manuka, cafes and restaurants, Canberra's main attractions
• Walking distance to local shops and public transport
• Close to good schools
• Walk to Manuka Park Oval, Manuka swimming pool, Telopea Park and the Lake.
Living: 218sqm (approx.)
Balcony: 44sqm + 10sqm (approx.)
Body Corp. $4,808.40 per quarter (approx.)
Rates: $3,918.25 per annum (approx.)
Inspect
Contact agent
Listing agents
This luxury penthouse apartment sits on the top floor of a secure building in a prime position in Canberra's Inner South, offering the perfect design for modern living with two distinct living spaces, 3 bedroom suites and study, double car space and storage, and attractive atrium and terraces.
Secure lift leading straight to your apartment, step out of the lift into a spacious contemporary residence, offering more than most houses. The original design of this apartment is perfect for professionals, multigenerational families, nuclear family, or astute investor looking for a sought-after location with great rental potential for 3 or more professionals. Welcome your guests to the antechamber between the formal lounge and spacious kitchen/dining/family spaces, both opening to the broad Italianate terrace. Floor to ceiling windows provide plenty of natural light from the northeast aspect and look out onto the established trees lining Canberra Avenue. Access to the terrace and the attractive ash floorboards marry the separate living areas across the front of the residence.
The designer kitchen has everything you would expect – Miele appliances including large gas hob, electric oven, stone benchtops, integrated dishwasher, large pantry, plenty of storage and a built-in bar on the side. It provides everything you need to entertain yourself, family, or friends in the pleasing family/meals area.
The discrete bedroom suites are a real feature of this home – the west wing behind the lounge comprises a king-size suite with double WIR, large bathroom with spa bath, and atrium with Japanese garden adjoining the study/home office; while the separate south wing behind the family room offers a queen-size bedroom with its own balcony and established plants overlooking the leafy gardens, WIR and separate bathroom; the third bedroom suite is at the rear with a wall bed (included), full wall of built-ins, and full bathroom including bath. This thoughtful layout fits with modern living offering distinct private areas for a variety of families.
Three outdoor areas provide light and greenspaces – the deep front terrace is filled with exotic potted plants, including orchids, and set up with an automatic watering system, protected by an angled roof which allows the magnificent morning sun to warm the family room. The deep balcony off the second bedroom contains a climbing wisteria and established lemon tree and overlooks the green rear garden, and the atrium between the Master suite and lounge encloses a well-established Japanese garden with mature Japanese maple and glorious purple wisteria.
This spacious penthouse is well placed in the popular Inner South, close to everything. You can walk to shops, schools, cafés and restaurants as well as many of Canberra's best attractions. Stroll to Manuka for Sunday brunch, coffee, a quick shop, or to enjoy a movie in the new cinema. Public transport is now available, and stage 2 of the light rail will be in walking distance. While the current owners are reluctantly leaving this apartment they have made into a much-loved home, it is the chance for someone else to enjoy the pleasures of central living in a quality penthouse and to make their own with their own décor and personal arrangements.
• Secure building
• Lift services only 7 apartments and opens directly into antechamber
• Visitor undercover parking
• Northeast aspect
• 2 large living areas opening to balcony
• 3 x bedroom suites – King size with WIR and full bathroom, including spa bath; Queen size with WIR and separate bathroom; and another queen-size with a full wall of built-ins and full bathroom
• Designer kitchen – Miele appliances, large gas hob, electric over, integrated dishwasher, large fridge space, pantry lots of drawers/cupboards, built-in bar
• High ceilings
• Double glazed windows/doors
• Separate reverse cycle air conditioning units for living areas and bedrooms
• Separate laundry
• Huge Italianate terrace
• Established outdoor gardens (potted plants included with watering system)
• Internal atrium / Japanese garden
• Second deep balcony off southern bedroom
• Access to rear stairs with extra private storage area
• Undercover double car space and storage
• Secure visitor parking
• Shared BBQ area in complex
• Central position – close to Parliament House and Parliamentary Triangle, Manuka, cafes and restaurants, Canberra's main attractions
• Walking distance to local shops and public transport
• Close to good schools
• Walk to Manuka Park Oval, Manuka swimming pool, Telopea Park and the Lake.
Living: 218sqm (approx.)
Balcony: 44sqm + 10sqm (approx.)
Body Corp. $4,808.40 per quarter (approx.)
Rates: $3,918.25 per annum (approx.)
Read MoreSecure lift leading straight to your apartment, step out of the lift into a spacious contemporary residence, offering more than most houses. The original design of this apartment is perfect for professionals, multigenerational families, nuclear family, or astute investor looking for a sought-after location with great rental potential for 3 or more professionals. Welcome your guests to the antechamber between the formal lounge and spacious kitchen/dining/family spaces, both opening to the broad Italianate terrace. Floor to ceiling windows provide plenty of natural light from the northeast aspect and look out onto the established trees lining Canberra Avenue. Access to the terrace and the attractive ash floorboards marry the separate living areas across the front of the residence.
The designer kitchen has everything you would expect – Miele appliances including large gas hob, electric oven, stone benchtops, integrated dishwasher, large pantry, plenty of storage and a built-in bar on the side. It provides everything you need to entertain yourself, family, or friends in the pleasing family/meals area.
The discrete bedroom suites are a real feature of this home – the west wing behind the lounge comprises a king-size suite with double WIR, large bathroom with spa bath, and atrium with Japanese garden adjoining the study/home office; while the separate south wing behind the family room offers a queen-size bedroom with its own balcony and established plants overlooking the leafy gardens, WIR and separate bathroom; the third bedroom suite is at the rear with a wall bed (included), full wall of built-ins, and full bathroom including bath. This thoughtful layout fits with modern living offering distinct private areas for a variety of families.
Three outdoor areas provide light and greenspaces – the deep front terrace is filled with exotic potted plants, including orchids, and set up with an automatic watering system, protected by an angled roof which allows the magnificent morning sun to warm the family room. The deep balcony off the second bedroom contains a climbing wisteria and established lemon tree and overlooks the green rear garden, and the atrium between the Master suite and lounge encloses a well-established Japanese garden with mature Japanese maple and glorious purple wisteria.
This spacious penthouse is well placed in the popular Inner South, close to everything. You can walk to shops, schools, cafés and restaurants as well as many of Canberra's best attractions. Stroll to Manuka for Sunday brunch, coffee, a quick shop, or to enjoy a movie in the new cinema. Public transport is now available, and stage 2 of the light rail will be in walking distance. While the current owners are reluctantly leaving this apartment they have made into a much-loved home, it is the chance for someone else to enjoy the pleasures of central living in a quality penthouse and to make their own with their own décor and personal arrangements.
• Secure building
• Lift services only 7 apartments and opens directly into antechamber
• Visitor undercover parking
• Northeast aspect
• 2 large living areas opening to balcony
• 3 x bedroom suites – King size with WIR and full bathroom, including spa bath; Queen size with WIR and separate bathroom; and another queen-size with a full wall of built-ins and full bathroom
• Designer kitchen – Miele appliances, large gas hob, electric over, integrated dishwasher, large fridge space, pantry lots of drawers/cupboards, built-in bar
• High ceilings
• Double glazed windows/doors
• Separate reverse cycle air conditioning units for living areas and bedrooms
• Separate laundry
• Huge Italianate terrace
• Established outdoor gardens (potted plants included with watering system)
• Internal atrium / Japanese garden
• Second deep balcony off southern bedroom
• Access to rear stairs with extra private storage area
• Undercover double car space and storage
• Secure visitor parking
• Shared BBQ area in complex
• Central position – close to Parliament House and Parliamentary Triangle, Manuka, cafes and restaurants, Canberra's main attractions
• Walking distance to local shops and public transport
• Close to good schools
• Walk to Manuka Park Oval, Manuka swimming pool, Telopea Park and the Lake.
Living: 218sqm (approx.)
Balcony: 44sqm + 10sqm (approx.)
Body Corp. $4,808.40 per quarter (approx.)
Rates: $3,918.25 per annum (approx.)
Location
28/28 Canberra Avenue
Forrest ACT 2603
Details
3
3
2
EER: 6.0
Apartment
Auction Saturday, 27 Nov 01:30 PM On site
Building size: | 218 sqm (approx) |
This luxury penthouse apartment sits on the top floor of a secure building in a prime position in Canberra's Inner South, offering the perfect design for modern living with two distinct living spaces, 3 bedroom suites and study, double car space and storage, and attractive atrium and terraces.
Secure lift leading straight to your apartment, step out of the lift into a spacious contemporary residence, offering more than most houses. The original design of this apartment is perfect for professionals, multigenerational families, nuclear family, or astute investor looking for a sought-after location with great rental potential for 3 or more professionals. Welcome your guests to the antechamber between the formal lounge and spacious kitchen/dining/family spaces, both opening to the broad Italianate terrace. Floor to ceiling windows provide plenty of natural light from the northeast aspect and look out onto the established trees lining Canberra Avenue. Access to the terrace and the attractive ash floorboards marry the separate living areas across the front of the residence.
The designer kitchen has everything you would expect – Miele appliances including large gas hob, electric oven, stone benchtops, integrated dishwasher, large pantry, plenty of storage and a built-in bar on the side. It provides everything you need to entertain yourself, family, or friends in the pleasing family/meals area.
The discrete bedroom suites are a real feature of this home – the west wing behind the lounge comprises a king-size suite with double WIR, large bathroom with spa bath, and atrium with Japanese garden adjoining the study/home office; while the separate south wing behind the family room offers a queen-size bedroom with its own balcony and established plants overlooking the leafy gardens, WIR and separate bathroom; the third bedroom suite is at the rear with a wall bed (included), full wall of built-ins, and full bathroom including bath. This thoughtful layout fits with modern living offering distinct private areas for a variety of families.
Three outdoor areas provide light and greenspaces – the deep front terrace is filled with exotic potted plants, including orchids, and set up with an automatic watering system, protected by an angled roof which allows the magnificent morning sun to warm the family room. The deep balcony off the second bedroom contains a climbing wisteria and established lemon tree and overlooks the green rear garden, and the atrium between the Master suite and lounge encloses a well-established Japanese garden with mature Japanese maple and glorious purple wisteria.
This spacious penthouse is well placed in the popular Inner South, close to everything. You can walk to shops, schools, cafés and restaurants as well as many of Canberra's best attractions. Stroll to Manuka for Sunday brunch, coffee, a quick shop, or to enjoy a movie in the new cinema. Public transport is now available, and stage 2 of the light rail will be in walking distance. While the current owners are reluctantly leaving this apartment they have made into a much-loved home, it is the chance for someone else to enjoy the pleasures of central living in a quality penthouse and to make their own with their own décor and personal arrangements.
• Secure building
• Lift services only 7 apartments and opens directly into antechamber
• Visitor undercover parking
• Northeast aspect
• 2 large living areas opening to balcony
• 3 x bedroom suites – King size with WIR and full bathroom, including spa bath; Queen size with WIR and separate bathroom; and another queen-size with a full wall of built-ins and full bathroom
• Designer kitchen – Miele appliances, large gas hob, electric over, integrated dishwasher, large fridge space, pantry lots of drawers/cupboards, built-in bar
• High ceilings
• Double glazed windows/doors
• Separate reverse cycle air conditioning units for living areas and bedrooms
• Separate laundry
• Huge Italianate terrace
• Established outdoor gardens (potted plants included with watering system)
• Internal atrium / Japanese garden
• Second deep balcony off southern bedroom
• Access to rear stairs with extra private storage area
• Undercover double car space and storage
• Secure visitor parking
• Shared BBQ area in complex
• Central position – close to Parliament House and Parliamentary Triangle, Manuka, cafes and restaurants, Canberra's main attractions
• Walking distance to local shops and public transport
• Close to good schools
• Walk to Manuka Park Oval, Manuka swimming pool, Telopea Park and the Lake.
Living: 218sqm (approx.)
Balcony: 44sqm + 10sqm (approx.)
Body Corp. $4,808.40 per quarter (approx.)
Rates: $3,918.25 per annum (approx.)
Read MoreSecure lift leading straight to your apartment, step out of the lift into a spacious contemporary residence, offering more than most houses. The original design of this apartment is perfect for professionals, multigenerational families, nuclear family, or astute investor looking for a sought-after location with great rental potential for 3 or more professionals. Welcome your guests to the antechamber between the formal lounge and spacious kitchen/dining/family spaces, both opening to the broad Italianate terrace. Floor to ceiling windows provide plenty of natural light from the northeast aspect and look out onto the established trees lining Canberra Avenue. Access to the terrace and the attractive ash floorboards marry the separate living areas across the front of the residence.
The designer kitchen has everything you would expect – Miele appliances including large gas hob, electric oven, stone benchtops, integrated dishwasher, large pantry, plenty of storage and a built-in bar on the side. It provides everything you need to entertain yourself, family, or friends in the pleasing family/meals area.
The discrete bedroom suites are a real feature of this home – the west wing behind the lounge comprises a king-size suite with double WIR, large bathroom with spa bath, and atrium with Japanese garden adjoining the study/home office; while the separate south wing behind the family room offers a queen-size bedroom with its own balcony and established plants overlooking the leafy gardens, WIR and separate bathroom; the third bedroom suite is at the rear with a wall bed (included), full wall of built-ins, and full bathroom including bath. This thoughtful layout fits with modern living offering distinct private areas for a variety of families.
Three outdoor areas provide light and greenspaces – the deep front terrace is filled with exotic potted plants, including orchids, and set up with an automatic watering system, protected by an angled roof which allows the magnificent morning sun to warm the family room. The deep balcony off the second bedroom contains a climbing wisteria and established lemon tree and overlooks the green rear garden, and the atrium between the Master suite and lounge encloses a well-established Japanese garden with mature Japanese maple and glorious purple wisteria.
This spacious penthouse is well placed in the popular Inner South, close to everything. You can walk to shops, schools, cafés and restaurants as well as many of Canberra's best attractions. Stroll to Manuka for Sunday brunch, coffee, a quick shop, or to enjoy a movie in the new cinema. Public transport is now available, and stage 2 of the light rail will be in walking distance. While the current owners are reluctantly leaving this apartment they have made into a much-loved home, it is the chance for someone else to enjoy the pleasures of central living in a quality penthouse and to make their own with their own décor and personal arrangements.
• Secure building
• Lift services only 7 apartments and opens directly into antechamber
• Visitor undercover parking
• Northeast aspect
• 2 large living areas opening to balcony
• 3 x bedroom suites – King size with WIR and full bathroom, including spa bath; Queen size with WIR and separate bathroom; and another queen-size with a full wall of built-ins and full bathroom
• Designer kitchen – Miele appliances, large gas hob, electric over, integrated dishwasher, large fridge space, pantry lots of drawers/cupboards, built-in bar
• High ceilings
• Double glazed windows/doors
• Separate reverse cycle air conditioning units for living areas and bedrooms
• Separate laundry
• Huge Italianate terrace
• Established outdoor gardens (potted plants included with watering system)
• Internal atrium / Japanese garden
• Second deep balcony off southern bedroom
• Access to rear stairs with extra private storage area
• Undercover double car space and storage
• Secure visitor parking
• Shared BBQ area in complex
• Central position – close to Parliament House and Parliamentary Triangle, Manuka, cafes and restaurants, Canberra's main attractions
• Walking distance to local shops and public transport
• Close to good schools
• Walk to Manuka Park Oval, Manuka swimming pool, Telopea Park and the Lake.
Living: 218sqm (approx.)
Balcony: 44sqm + 10sqm (approx.)
Body Corp. $4,808.40 per quarter (approx.)
Rates: $3,918.25 per annum (approx.)
Inspect
Contact agent


