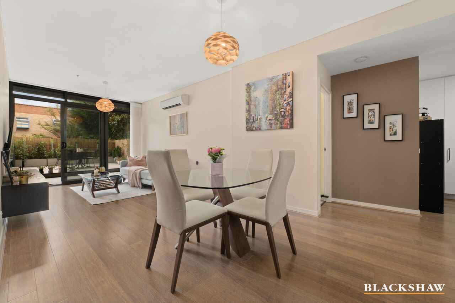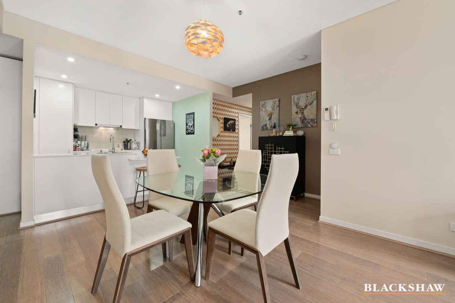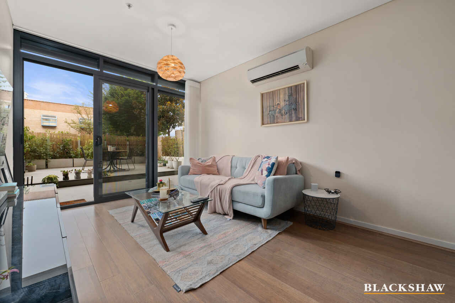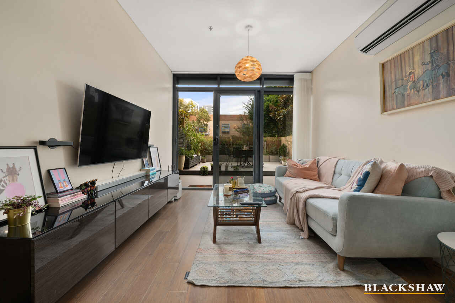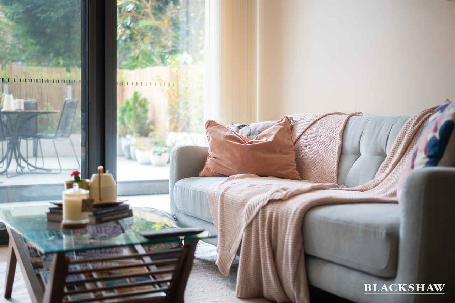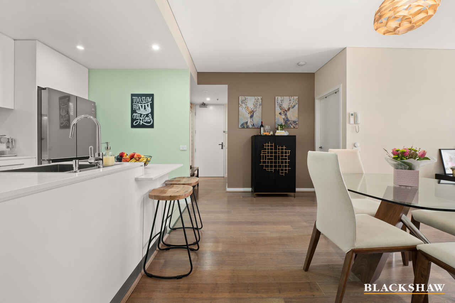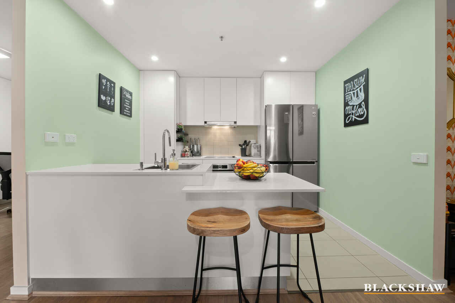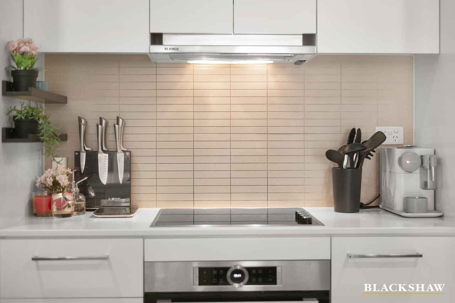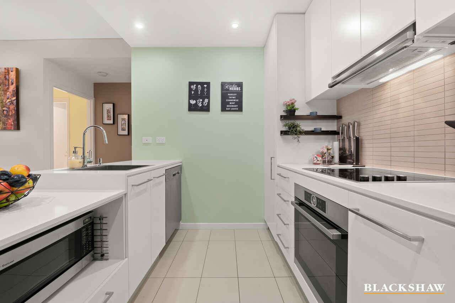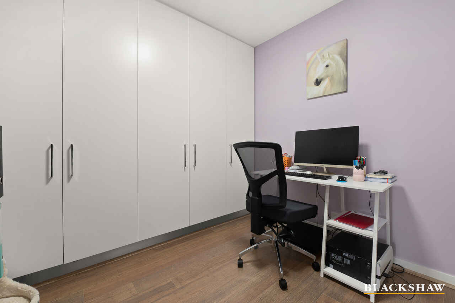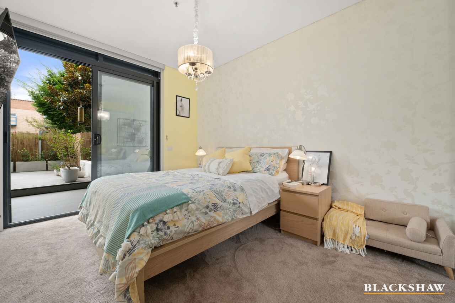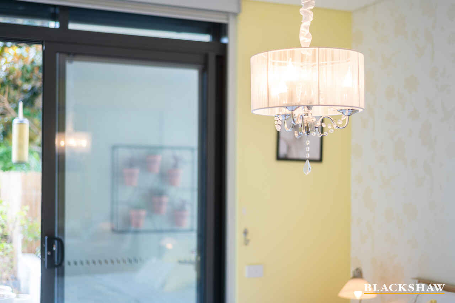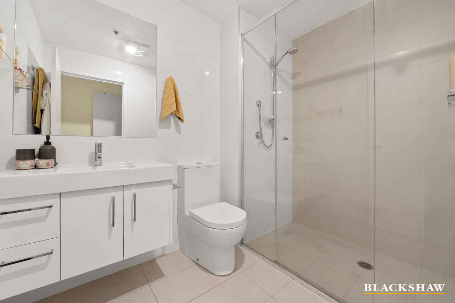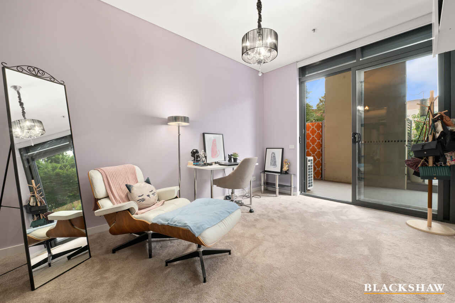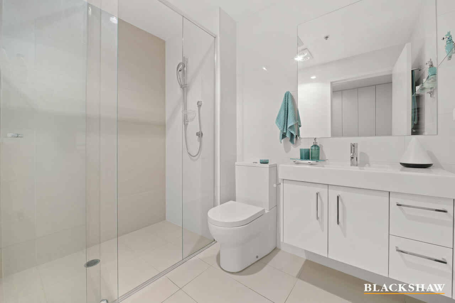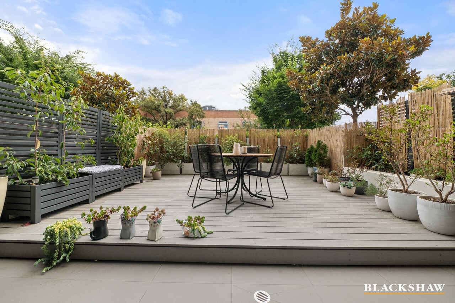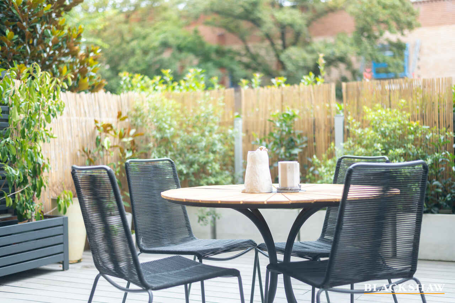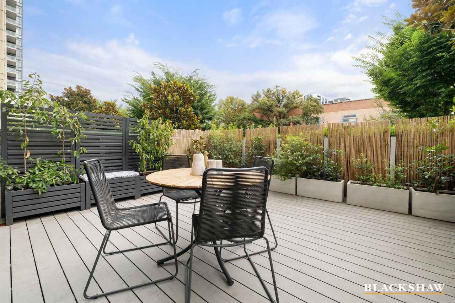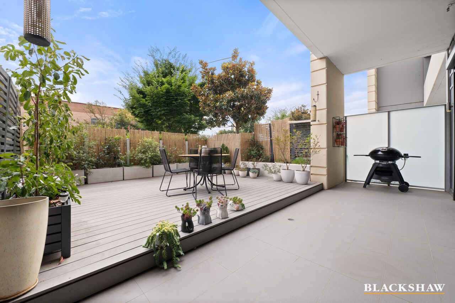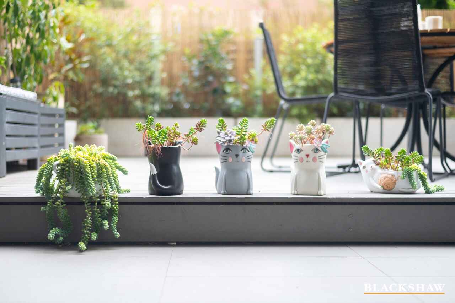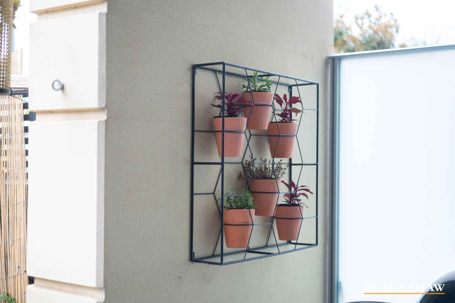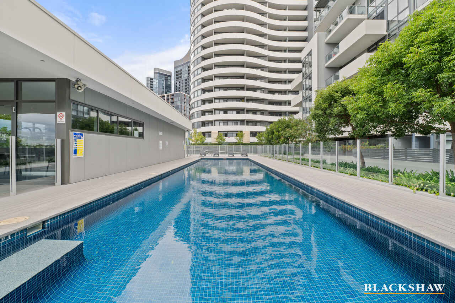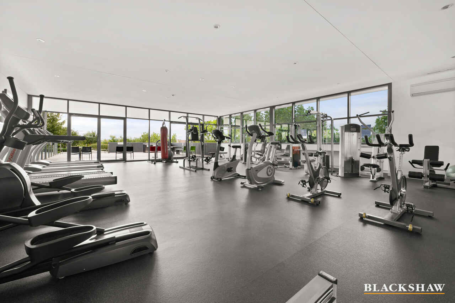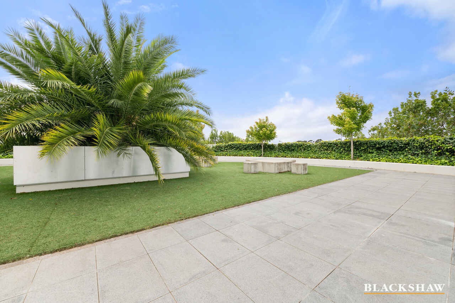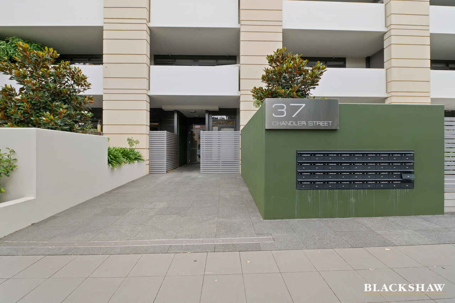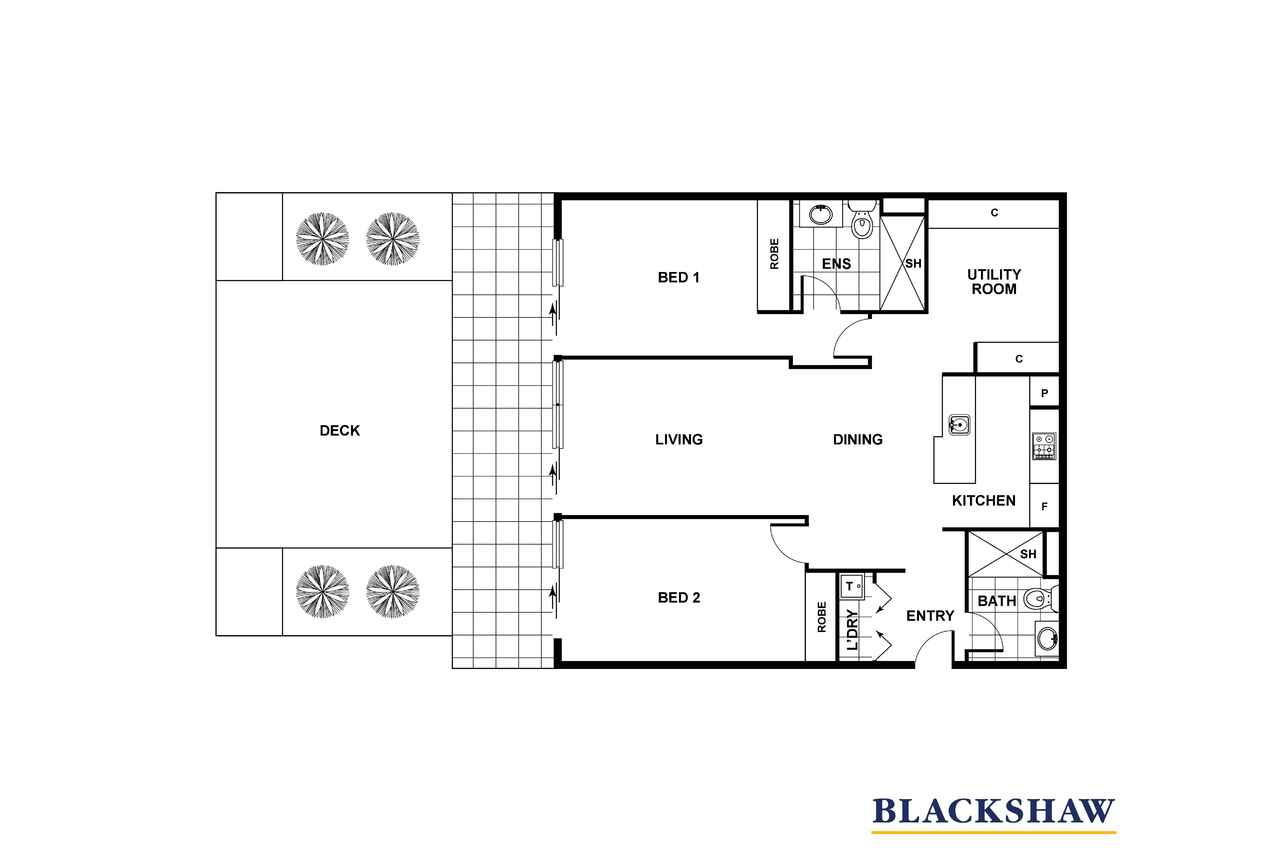GROUND FLOOR APARTMENT WITH YOUR OWN OUTDOOR RETREAT
Sold
Location
2/37 Chandler Street
Belconnen ACT 2617
Details
2
2
2
EER: 6.0
Apartment
Sold
Enjoy the advantages of a ground floor apartment with your own outdoor retreat for entertaining family and friends. So much larger than a balcony with bench style seating, plantar boxes, a raised deck for the outdoor setting and plenty of room for the BBQ. The patio provides an extension to the living space and enhances the lifestyle offered here.
Inside the apartment, the floor to ceiling windows creates a sense of light and space and the three sets of motorised roller blinds and external awnings allow you to control how much light you want using the four remote controls and an app on your mobile telephone that responds to your voice commands thanks to Acmeda and its app Pulse 2.
The living, dining and kitchen area is an open plan design with access onto the patio. The kitchen offers an electric cooktop, pyrolytic oven, dishwasher, microwave hutch and breakfast bar. Adjacent to the kitchen, there is a utility area with plenty of cupboard space which makes it ideal to set up your home office or study nook.
Each bedroom with a built-in robe has access onto the patio. Two bathrooms are provided, an ensuite to the main bedroom with a second bathroom close to the other bedroom.
The apartment also comes with a Hue Bridge and two smart light bulbs in the dining and living areas which allows you to change the colour of the globe to suit your mood and control your lights with your voice, telephone or the remote on the wall. The apartment also comes equipped with Sensibo. It allows you to control your environment from the palm of your hand and it even allows you to setup ITTT functions, so it turns on/off at certain degrees or when you are arriving home.
Car accommodation is provided by two side by side car parking spaces each with its own storage cage.
Residents at Altitude enjoy the complex facilities which include an outdoor swimming pool, fully equipped gym, and well-maintained landscaped gardens.
Surrounded by a vast range of retail, recreation and entertainment options, the apartment is just minutes from the University of Canberra, CIT, AIS, Calvary Hospital, Westfield Belconnen (approx. four minutes' walk) and a range of schools and colleges. You can also enjoy direct access to the Lake Foreshore (approx. five minutes' walk) and café precinct. Public transport is available at the Belconnen Bus Interchange approximately two minutes walk from the apartment.
Features:
• Central location in the heart of Belconnen
• Ideal ground floor position
• Lounge and dining area with access onto patio
• Kitchen with dishwasher, electric cook top, pyrolytic oven, and breakfast bar
• Utility area with built in cupboards suitable for a home office/study area
• Main bedroom with built in robe, ensuite bathroom and access onto patio
• Second bedroom with built in robe and access onto patio
• Bathroom with shower, vanity, toilet and tastic heater
• Wall mounted reverse cycle air conditioners to lounge and main bedroom
• European-style laundry
• Floating timber floor
• Remote controlled roller blinds and external awnings
• Patio with bench seating, plantar boxes and raised deck
• Two side-by side car parking spaces each with a storage shed
• NBN connectivity – fibre to the building
• Outdoor swimming pool, fully equipped gym and landscaped gardens for residents use
Statistics: (all measures/figures are approximate)
Land value $10,560,000 (entire block)
Block size 7,709 sqm (entire block)
Rates $358 per quarter
Body corporate levies: $1,310.82 per quarter
Land tax: $410.97 per quarter (if purchased as an investment property)
Living area 93.71 sqm
Courtyard: 48 sqm
EER 6
Rental potential: $580 - $600 per week unfurnished
Read MoreInside the apartment, the floor to ceiling windows creates a sense of light and space and the three sets of motorised roller blinds and external awnings allow you to control how much light you want using the four remote controls and an app on your mobile telephone that responds to your voice commands thanks to Acmeda and its app Pulse 2.
The living, dining and kitchen area is an open plan design with access onto the patio. The kitchen offers an electric cooktop, pyrolytic oven, dishwasher, microwave hutch and breakfast bar. Adjacent to the kitchen, there is a utility area with plenty of cupboard space which makes it ideal to set up your home office or study nook.
Each bedroom with a built-in robe has access onto the patio. Two bathrooms are provided, an ensuite to the main bedroom with a second bathroom close to the other bedroom.
The apartment also comes with a Hue Bridge and two smart light bulbs in the dining and living areas which allows you to change the colour of the globe to suit your mood and control your lights with your voice, telephone or the remote on the wall. The apartment also comes equipped with Sensibo. It allows you to control your environment from the palm of your hand and it even allows you to setup ITTT functions, so it turns on/off at certain degrees or when you are arriving home.
Car accommodation is provided by two side by side car parking spaces each with its own storage cage.
Residents at Altitude enjoy the complex facilities which include an outdoor swimming pool, fully equipped gym, and well-maintained landscaped gardens.
Surrounded by a vast range of retail, recreation and entertainment options, the apartment is just minutes from the University of Canberra, CIT, AIS, Calvary Hospital, Westfield Belconnen (approx. four minutes' walk) and a range of schools and colleges. You can also enjoy direct access to the Lake Foreshore (approx. five minutes' walk) and café precinct. Public transport is available at the Belconnen Bus Interchange approximately two minutes walk from the apartment.
Features:
• Central location in the heart of Belconnen
• Ideal ground floor position
• Lounge and dining area with access onto patio
• Kitchen with dishwasher, electric cook top, pyrolytic oven, and breakfast bar
• Utility area with built in cupboards suitable for a home office/study area
• Main bedroom with built in robe, ensuite bathroom and access onto patio
• Second bedroom with built in robe and access onto patio
• Bathroom with shower, vanity, toilet and tastic heater
• Wall mounted reverse cycle air conditioners to lounge and main bedroom
• European-style laundry
• Floating timber floor
• Remote controlled roller blinds and external awnings
• Patio with bench seating, plantar boxes and raised deck
• Two side-by side car parking spaces each with a storage shed
• NBN connectivity – fibre to the building
• Outdoor swimming pool, fully equipped gym and landscaped gardens for residents use
Statistics: (all measures/figures are approximate)
Land value $10,560,000 (entire block)
Block size 7,709 sqm (entire block)
Rates $358 per quarter
Body corporate levies: $1,310.82 per quarter
Land tax: $410.97 per quarter (if purchased as an investment property)
Living area 93.71 sqm
Courtyard: 48 sqm
EER 6
Rental potential: $580 - $600 per week unfurnished
Inspect
Contact agent
Listing agent
Enjoy the advantages of a ground floor apartment with your own outdoor retreat for entertaining family and friends. So much larger than a balcony with bench style seating, plantar boxes, a raised deck for the outdoor setting and plenty of room for the BBQ. The patio provides an extension to the living space and enhances the lifestyle offered here.
Inside the apartment, the floor to ceiling windows creates a sense of light and space and the three sets of motorised roller blinds and external awnings allow you to control how much light you want using the four remote controls and an app on your mobile telephone that responds to your voice commands thanks to Acmeda and its app Pulse 2.
The living, dining and kitchen area is an open plan design with access onto the patio. The kitchen offers an electric cooktop, pyrolytic oven, dishwasher, microwave hutch and breakfast bar. Adjacent to the kitchen, there is a utility area with plenty of cupboard space which makes it ideal to set up your home office or study nook.
Each bedroom with a built-in robe has access onto the patio. Two bathrooms are provided, an ensuite to the main bedroom with a second bathroom close to the other bedroom.
The apartment also comes with a Hue Bridge and two smart light bulbs in the dining and living areas which allows you to change the colour of the globe to suit your mood and control your lights with your voice, telephone or the remote on the wall. The apartment also comes equipped with Sensibo. It allows you to control your environment from the palm of your hand and it even allows you to setup ITTT functions, so it turns on/off at certain degrees or when you are arriving home.
Car accommodation is provided by two side by side car parking spaces each with its own storage cage.
Residents at Altitude enjoy the complex facilities which include an outdoor swimming pool, fully equipped gym, and well-maintained landscaped gardens.
Surrounded by a vast range of retail, recreation and entertainment options, the apartment is just minutes from the University of Canberra, CIT, AIS, Calvary Hospital, Westfield Belconnen (approx. four minutes' walk) and a range of schools and colleges. You can also enjoy direct access to the Lake Foreshore (approx. five minutes' walk) and café precinct. Public transport is available at the Belconnen Bus Interchange approximately two minutes walk from the apartment.
Features:
• Central location in the heart of Belconnen
• Ideal ground floor position
• Lounge and dining area with access onto patio
• Kitchen with dishwasher, electric cook top, pyrolytic oven, and breakfast bar
• Utility area with built in cupboards suitable for a home office/study area
• Main bedroom with built in robe, ensuite bathroom and access onto patio
• Second bedroom with built in robe and access onto patio
• Bathroom with shower, vanity, toilet and tastic heater
• Wall mounted reverse cycle air conditioners to lounge and main bedroom
• European-style laundry
• Floating timber floor
• Remote controlled roller blinds and external awnings
• Patio with bench seating, plantar boxes and raised deck
• Two side-by side car parking spaces each with a storage shed
• NBN connectivity – fibre to the building
• Outdoor swimming pool, fully equipped gym and landscaped gardens for residents use
Statistics: (all measures/figures are approximate)
Land value $10,560,000 (entire block)
Block size 7,709 sqm (entire block)
Rates $358 per quarter
Body corporate levies: $1,310.82 per quarter
Land tax: $410.97 per quarter (if purchased as an investment property)
Living area 93.71 sqm
Courtyard: 48 sqm
EER 6
Rental potential: $580 - $600 per week unfurnished
Read MoreInside the apartment, the floor to ceiling windows creates a sense of light and space and the three sets of motorised roller blinds and external awnings allow you to control how much light you want using the four remote controls and an app on your mobile telephone that responds to your voice commands thanks to Acmeda and its app Pulse 2.
The living, dining and kitchen area is an open plan design with access onto the patio. The kitchen offers an electric cooktop, pyrolytic oven, dishwasher, microwave hutch and breakfast bar. Adjacent to the kitchen, there is a utility area with plenty of cupboard space which makes it ideal to set up your home office or study nook.
Each bedroom with a built-in robe has access onto the patio. Two bathrooms are provided, an ensuite to the main bedroom with a second bathroom close to the other bedroom.
The apartment also comes with a Hue Bridge and two smart light bulbs in the dining and living areas which allows you to change the colour of the globe to suit your mood and control your lights with your voice, telephone or the remote on the wall. The apartment also comes equipped with Sensibo. It allows you to control your environment from the palm of your hand and it even allows you to setup ITTT functions, so it turns on/off at certain degrees or when you are arriving home.
Car accommodation is provided by two side by side car parking spaces each with its own storage cage.
Residents at Altitude enjoy the complex facilities which include an outdoor swimming pool, fully equipped gym, and well-maintained landscaped gardens.
Surrounded by a vast range of retail, recreation and entertainment options, the apartment is just minutes from the University of Canberra, CIT, AIS, Calvary Hospital, Westfield Belconnen (approx. four minutes' walk) and a range of schools and colleges. You can also enjoy direct access to the Lake Foreshore (approx. five minutes' walk) and café precinct. Public transport is available at the Belconnen Bus Interchange approximately two minutes walk from the apartment.
Features:
• Central location in the heart of Belconnen
• Ideal ground floor position
• Lounge and dining area with access onto patio
• Kitchen with dishwasher, electric cook top, pyrolytic oven, and breakfast bar
• Utility area with built in cupboards suitable for a home office/study area
• Main bedroom with built in robe, ensuite bathroom and access onto patio
• Second bedroom with built in robe and access onto patio
• Bathroom with shower, vanity, toilet and tastic heater
• Wall mounted reverse cycle air conditioners to lounge and main bedroom
• European-style laundry
• Floating timber floor
• Remote controlled roller blinds and external awnings
• Patio with bench seating, plantar boxes and raised deck
• Two side-by side car parking spaces each with a storage shed
• NBN connectivity – fibre to the building
• Outdoor swimming pool, fully equipped gym and landscaped gardens for residents use
Statistics: (all measures/figures are approximate)
Land value $10,560,000 (entire block)
Block size 7,709 sqm (entire block)
Rates $358 per quarter
Body corporate levies: $1,310.82 per quarter
Land tax: $410.97 per quarter (if purchased as an investment property)
Living area 93.71 sqm
Courtyard: 48 sqm
EER 6
Rental potential: $580 - $600 per week unfurnished
Location
2/37 Chandler Street
Belconnen ACT 2617
Details
2
2
2
EER: 6.0
Apartment
Sold
Enjoy the advantages of a ground floor apartment with your own outdoor retreat for entertaining family and friends. So much larger than a balcony with bench style seating, plantar boxes, a raised deck for the outdoor setting and plenty of room for the BBQ. The patio provides an extension to the living space and enhances the lifestyle offered here.
Inside the apartment, the floor to ceiling windows creates a sense of light and space and the three sets of motorised roller blinds and external awnings allow you to control how much light you want using the four remote controls and an app on your mobile telephone that responds to your voice commands thanks to Acmeda and its app Pulse 2.
The living, dining and kitchen area is an open plan design with access onto the patio. The kitchen offers an electric cooktop, pyrolytic oven, dishwasher, microwave hutch and breakfast bar. Adjacent to the kitchen, there is a utility area with plenty of cupboard space which makes it ideal to set up your home office or study nook.
Each bedroom with a built-in robe has access onto the patio. Two bathrooms are provided, an ensuite to the main bedroom with a second bathroom close to the other bedroom.
The apartment also comes with a Hue Bridge and two smart light bulbs in the dining and living areas which allows you to change the colour of the globe to suit your mood and control your lights with your voice, telephone or the remote on the wall. The apartment also comes equipped with Sensibo. It allows you to control your environment from the palm of your hand and it even allows you to setup ITTT functions, so it turns on/off at certain degrees or when you are arriving home.
Car accommodation is provided by two side by side car parking spaces each with its own storage cage.
Residents at Altitude enjoy the complex facilities which include an outdoor swimming pool, fully equipped gym, and well-maintained landscaped gardens.
Surrounded by a vast range of retail, recreation and entertainment options, the apartment is just minutes from the University of Canberra, CIT, AIS, Calvary Hospital, Westfield Belconnen (approx. four minutes' walk) and a range of schools and colleges. You can also enjoy direct access to the Lake Foreshore (approx. five minutes' walk) and café precinct. Public transport is available at the Belconnen Bus Interchange approximately two minutes walk from the apartment.
Features:
• Central location in the heart of Belconnen
• Ideal ground floor position
• Lounge and dining area with access onto patio
• Kitchen with dishwasher, electric cook top, pyrolytic oven, and breakfast bar
• Utility area with built in cupboards suitable for a home office/study area
• Main bedroom with built in robe, ensuite bathroom and access onto patio
• Second bedroom with built in robe and access onto patio
• Bathroom with shower, vanity, toilet and tastic heater
• Wall mounted reverse cycle air conditioners to lounge and main bedroom
• European-style laundry
• Floating timber floor
• Remote controlled roller blinds and external awnings
• Patio with bench seating, plantar boxes and raised deck
• Two side-by side car parking spaces each with a storage shed
• NBN connectivity – fibre to the building
• Outdoor swimming pool, fully equipped gym and landscaped gardens for residents use
Statistics: (all measures/figures are approximate)
Land value $10,560,000 (entire block)
Block size 7,709 sqm (entire block)
Rates $358 per quarter
Body corporate levies: $1,310.82 per quarter
Land tax: $410.97 per quarter (if purchased as an investment property)
Living area 93.71 sqm
Courtyard: 48 sqm
EER 6
Rental potential: $580 - $600 per week unfurnished
Read MoreInside the apartment, the floor to ceiling windows creates a sense of light and space and the three sets of motorised roller blinds and external awnings allow you to control how much light you want using the four remote controls and an app on your mobile telephone that responds to your voice commands thanks to Acmeda and its app Pulse 2.
The living, dining and kitchen area is an open plan design with access onto the patio. The kitchen offers an electric cooktop, pyrolytic oven, dishwasher, microwave hutch and breakfast bar. Adjacent to the kitchen, there is a utility area with plenty of cupboard space which makes it ideal to set up your home office or study nook.
Each bedroom with a built-in robe has access onto the patio. Two bathrooms are provided, an ensuite to the main bedroom with a second bathroom close to the other bedroom.
The apartment also comes with a Hue Bridge and two smart light bulbs in the dining and living areas which allows you to change the colour of the globe to suit your mood and control your lights with your voice, telephone or the remote on the wall. The apartment also comes equipped with Sensibo. It allows you to control your environment from the palm of your hand and it even allows you to setup ITTT functions, so it turns on/off at certain degrees or when you are arriving home.
Car accommodation is provided by two side by side car parking spaces each with its own storage cage.
Residents at Altitude enjoy the complex facilities which include an outdoor swimming pool, fully equipped gym, and well-maintained landscaped gardens.
Surrounded by a vast range of retail, recreation and entertainment options, the apartment is just minutes from the University of Canberra, CIT, AIS, Calvary Hospital, Westfield Belconnen (approx. four minutes' walk) and a range of schools and colleges. You can also enjoy direct access to the Lake Foreshore (approx. five minutes' walk) and café precinct. Public transport is available at the Belconnen Bus Interchange approximately two minutes walk from the apartment.
Features:
• Central location in the heart of Belconnen
• Ideal ground floor position
• Lounge and dining area with access onto patio
• Kitchen with dishwasher, electric cook top, pyrolytic oven, and breakfast bar
• Utility area with built in cupboards suitable for a home office/study area
• Main bedroom with built in robe, ensuite bathroom and access onto patio
• Second bedroom with built in robe and access onto patio
• Bathroom with shower, vanity, toilet and tastic heater
• Wall mounted reverse cycle air conditioners to lounge and main bedroom
• European-style laundry
• Floating timber floor
• Remote controlled roller blinds and external awnings
• Patio with bench seating, plantar boxes and raised deck
• Two side-by side car parking spaces each with a storage shed
• NBN connectivity – fibre to the building
• Outdoor swimming pool, fully equipped gym and landscaped gardens for residents use
Statistics: (all measures/figures are approximate)
Land value $10,560,000 (entire block)
Block size 7,709 sqm (entire block)
Rates $358 per quarter
Body corporate levies: $1,310.82 per quarter
Land tax: $410.97 per quarter (if purchased as an investment property)
Living area 93.71 sqm
Courtyard: 48 sqm
EER 6
Rental potential: $580 - $600 per week unfurnished
Inspect
Contact agent


