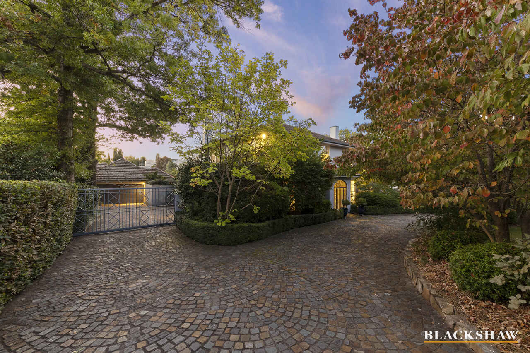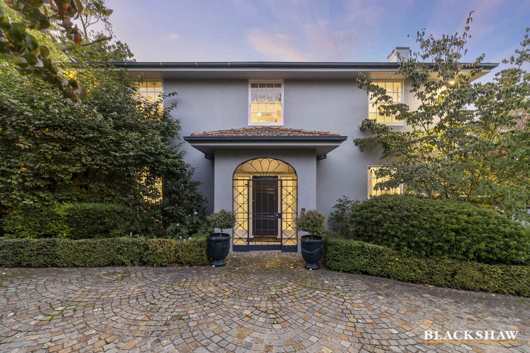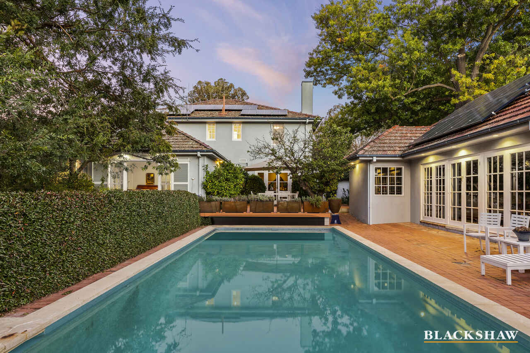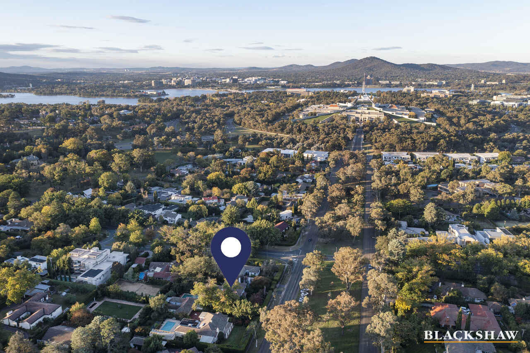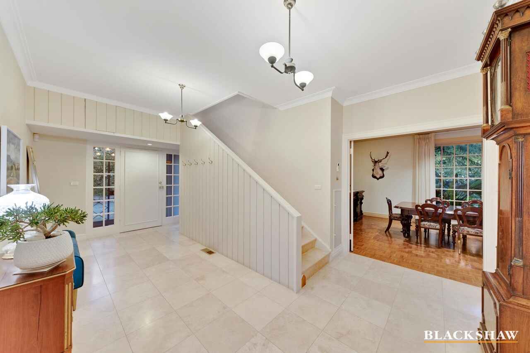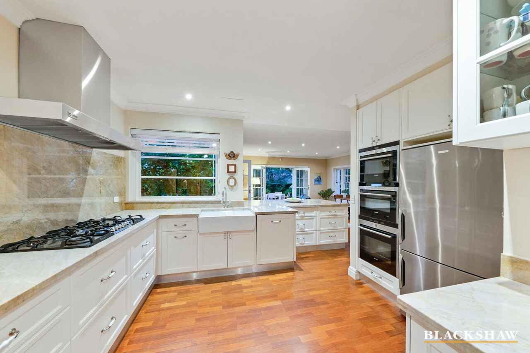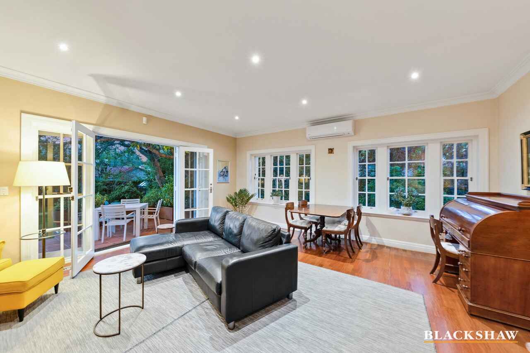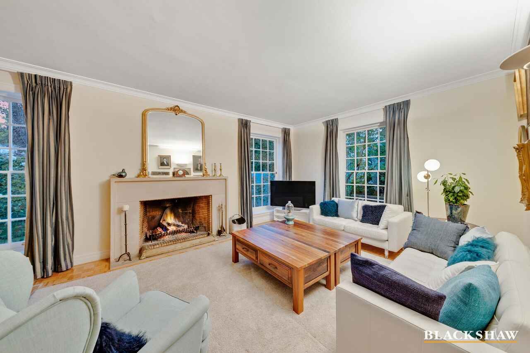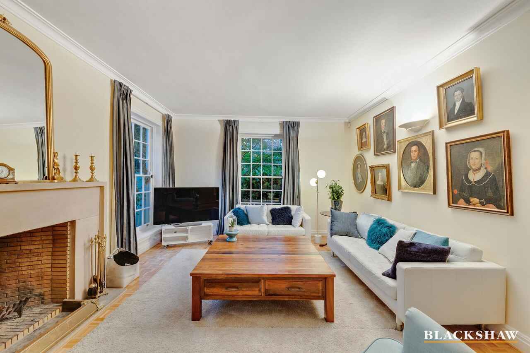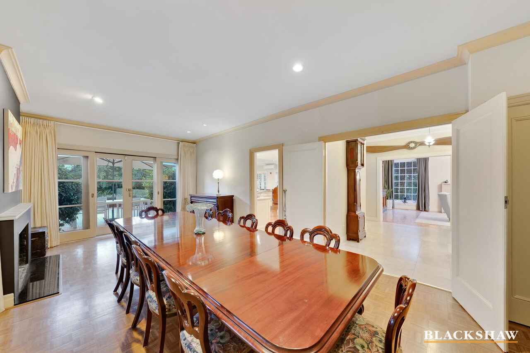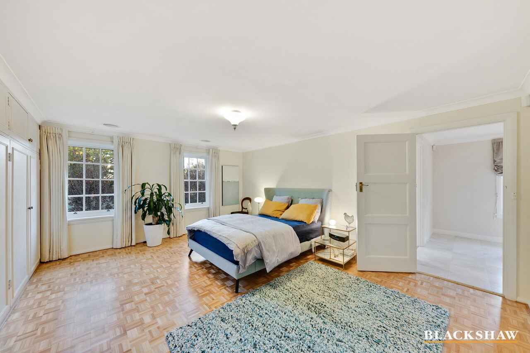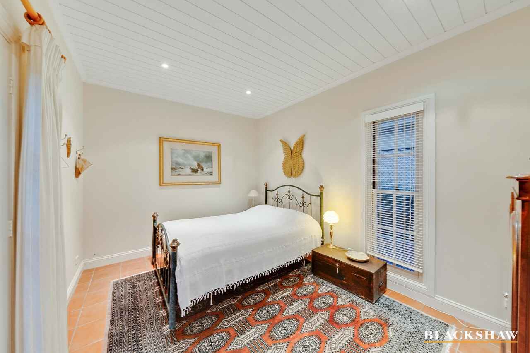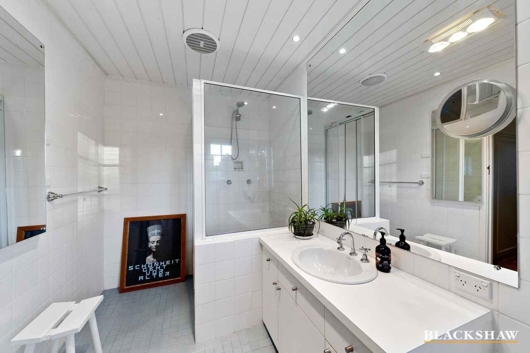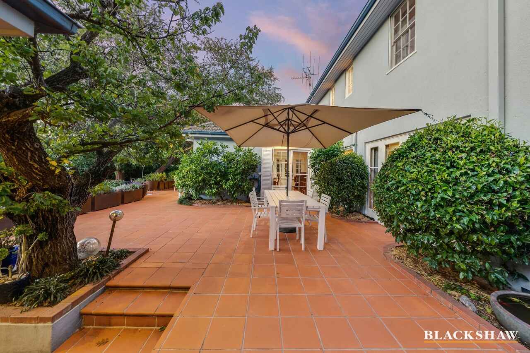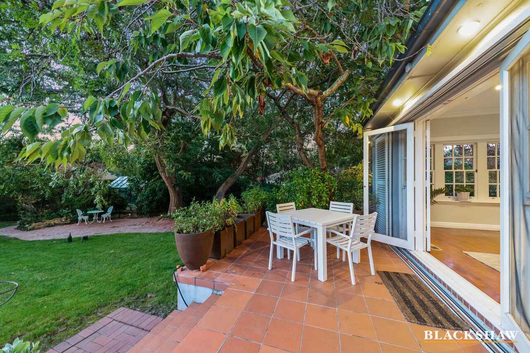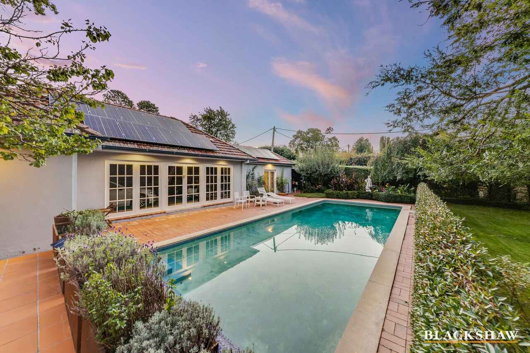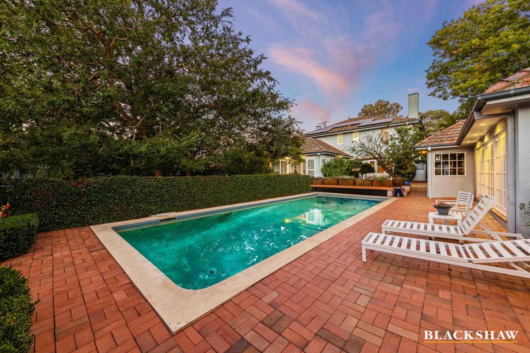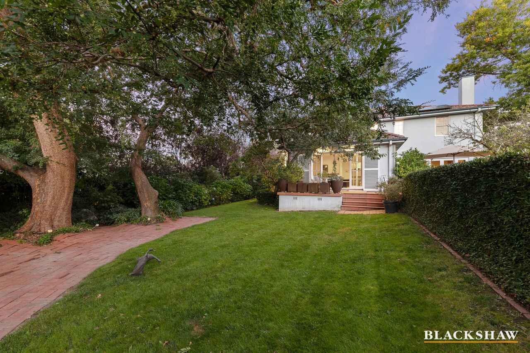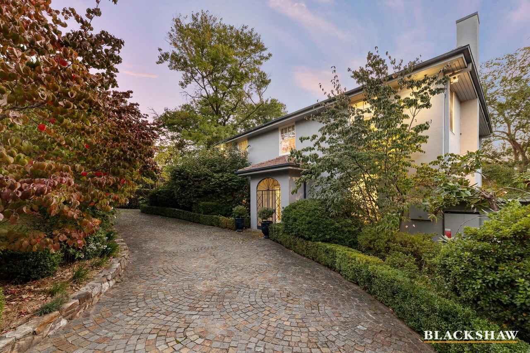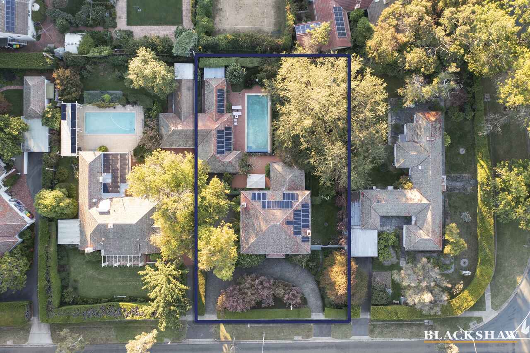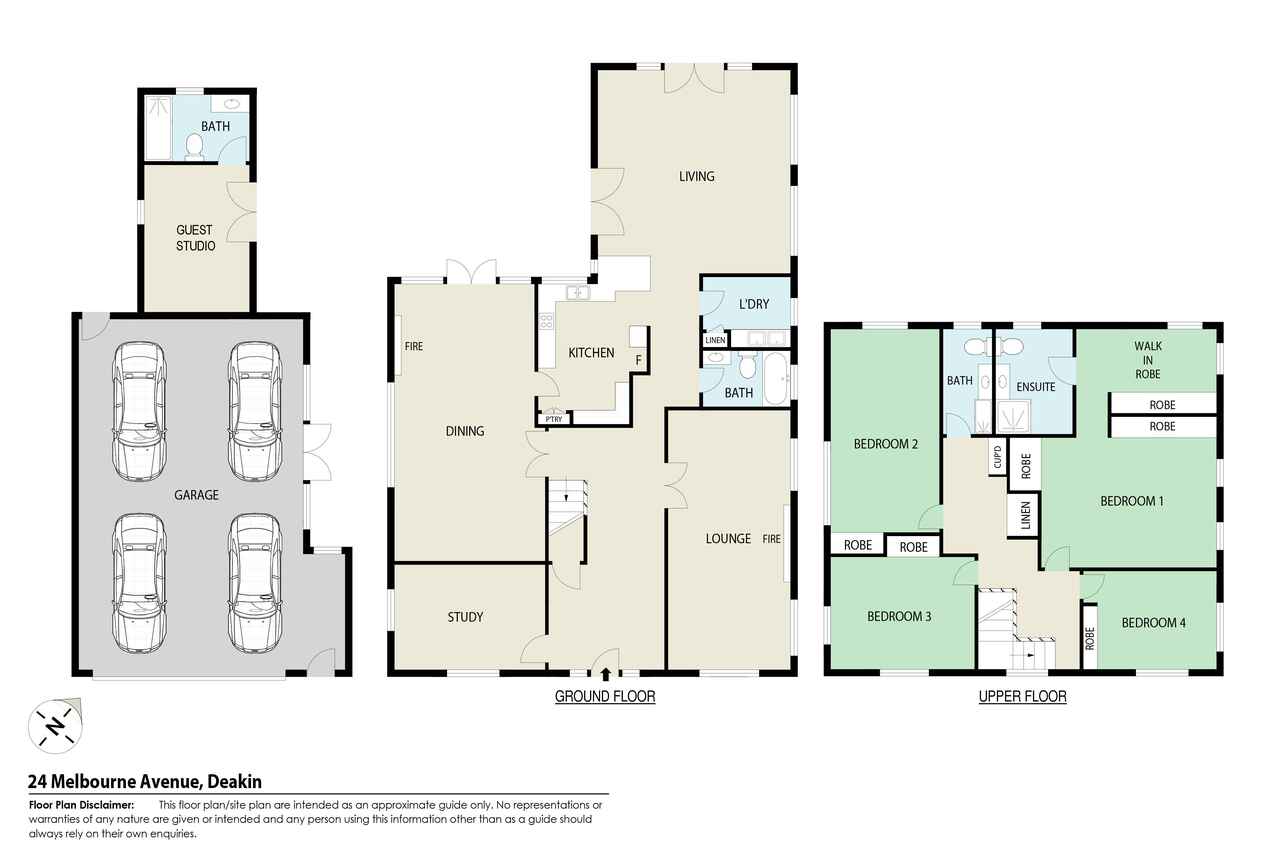Old-Canberra grandeur with elegance and modern comfort
Sold
Location
24 Melbourne Avenue
Deakin ACT 2600
Details
5
4
4
EER: 1.0
House
Auction Saturday, 21 May 11:00 AM On site
A spectacular blend of classic architectural lines and elegance with modern finishes, this c1928 stately home unfolds over two levels on a 1625m2 block and harks back to a time of refined entertaining and graceful living. A former residence of the Commonwealth Commissioner of Patents, and the Chief of the Navy, the visual splendour begins in the circular-shaped drive, where porphyry cobble stones have been meticulously hand-laid in an intricate European fan pattern, adding a continental touch for those arriving at the gated portico entrance. Cradled peacefully off the formal entry of travertine flooring is a well-crafted study flaunting original built-in cabinetry and sash windows that hint at the warm, enticing spaces awaiting throughout the rest of the home.
A glorious dining room capable of seating 20 plus guests is steeped in occasion, with lofty ceilings, an original open fireplace, parquet floors, full-height paned windows and French doors that open to a delightful terrace overlooking the pool and gardens. Beautiful and charming, the formal lounge's magnificent open fireplace is a focal point as well as a cosy place to curl up in colder months, also with northerly sun watching the gardens perform their seasonal changes.
To the rear of the residence, original features have been blended with contemporary upgrades in the casual living spaces, including a dream kitchen with stunning quartzite feature stone tops and splashbacks with double-sized apron sink, 6-burner gas cooktop and integrated appliances. Upstairs there are three king-sized bedrooms and a roomy single bedroom, all with built-in wardrobes, parquet floors, treetop views and plantation shutters. Aside from its bright ensuite the master also has three built-in wardrobes plus a charming dressing room. Adjacent to the impressive pool terrace is an additional guest suite with shiplap ceilings and a contemporary ensuite. Enveloped by picturesque gardens that boast mature pin oaks, Chinese elms, camellias, hydrangeas, and a custom-built double-height hardened-glass greenhouse with temperature-sensitive louvres, it's a setting of leafy grandeur and understated elegance. Steps away from Parliament House and Canberra Girls Grammar and just moments from Manuka, Kingston and the Canberra CBD, this is a statement home of captivating convenience.
FEATURES
• Updated two-storey original double-brick Canberra home (circa 1928) with grand gated portico entry with travertine flooring and staircase, and high ceilings throughout
• Electronically gated four-car garage with built-in ladder to attic storage, additional storage alcove and off-street parking for a further three cars (+ extra if needed)
• Formal dining and formal lounge, both with original open fireplaces
• Casual living and meals area with French door access to terrace and gardens
• Updated kitchen with stunning Quartzite stone tops and splashbacks, apron sink with insinkerator, 4-seat peninsula, utility cupboard, display cabinets, soft-close storage drawers, 6-burner Highland gas cooktop and integrated Siemens oven + combination microwave and oven
• Large laundry with good storage and dedicated hanging rack
• Downstairs guest bathroom with bathtub
• Upstairs family bathroom with full height tiling
• Large master bedroom with built-in wardrobes and dressing room (a total of 5 wardrobes) + functional, bright and light ensuite
• Three additional bedrooms, two king-sized with dual aspects and built-in wardrobes and one single-sized bedroom with built-in wardrobes with lovely treetop garden views including views to Parliament House (from the Master and single bedrooms)
• Plantation louvre shutters - internal + external (fully operational) - incl sliding louvre shutters off French doors from the living room
• 12.5 x 5m in-ground salt-chlorinated pool with electronic heat pump • guest studio with contemporary ensuite
• Ducted gas heating throughout with reverse-cycle air conditioning upstairs and to living/meals area
• 39 solar panels + two batteries (13 KW) - energy reward through investment in the environment
• Mature trees and beautiful formal landscaped garden rooms in amongst a European style garden setting
• Custom hardened-glass greenhouse with temperature-sensitive louvres
• Fully automated inground irrigation system
• Back to base alarm system
Read MoreA glorious dining room capable of seating 20 plus guests is steeped in occasion, with lofty ceilings, an original open fireplace, parquet floors, full-height paned windows and French doors that open to a delightful terrace overlooking the pool and gardens. Beautiful and charming, the formal lounge's magnificent open fireplace is a focal point as well as a cosy place to curl up in colder months, also with northerly sun watching the gardens perform their seasonal changes.
To the rear of the residence, original features have been blended with contemporary upgrades in the casual living spaces, including a dream kitchen with stunning quartzite feature stone tops and splashbacks with double-sized apron sink, 6-burner gas cooktop and integrated appliances. Upstairs there are three king-sized bedrooms and a roomy single bedroom, all with built-in wardrobes, parquet floors, treetop views and plantation shutters. Aside from its bright ensuite the master also has three built-in wardrobes plus a charming dressing room. Adjacent to the impressive pool terrace is an additional guest suite with shiplap ceilings and a contemporary ensuite. Enveloped by picturesque gardens that boast mature pin oaks, Chinese elms, camellias, hydrangeas, and a custom-built double-height hardened-glass greenhouse with temperature-sensitive louvres, it's a setting of leafy grandeur and understated elegance. Steps away from Parliament House and Canberra Girls Grammar and just moments from Manuka, Kingston and the Canberra CBD, this is a statement home of captivating convenience.
FEATURES
• Updated two-storey original double-brick Canberra home (circa 1928) with grand gated portico entry with travertine flooring and staircase, and high ceilings throughout
• Electronically gated four-car garage with built-in ladder to attic storage, additional storage alcove and off-street parking for a further three cars (+ extra if needed)
• Formal dining and formal lounge, both with original open fireplaces
• Casual living and meals area with French door access to terrace and gardens
• Updated kitchen with stunning Quartzite stone tops and splashbacks, apron sink with insinkerator, 4-seat peninsula, utility cupboard, display cabinets, soft-close storage drawers, 6-burner Highland gas cooktop and integrated Siemens oven + combination microwave and oven
• Large laundry with good storage and dedicated hanging rack
• Downstairs guest bathroom with bathtub
• Upstairs family bathroom with full height tiling
• Large master bedroom with built-in wardrobes and dressing room (a total of 5 wardrobes) + functional, bright and light ensuite
• Three additional bedrooms, two king-sized with dual aspects and built-in wardrobes and one single-sized bedroom with built-in wardrobes with lovely treetop garden views including views to Parliament House (from the Master and single bedrooms)
• Plantation louvre shutters - internal + external (fully operational) - incl sliding louvre shutters off French doors from the living room
• 12.5 x 5m in-ground salt-chlorinated pool with electronic heat pump • guest studio with contemporary ensuite
• Ducted gas heating throughout with reverse-cycle air conditioning upstairs and to living/meals area
• 39 solar panels + two batteries (13 KW) - energy reward through investment in the environment
• Mature trees and beautiful formal landscaped garden rooms in amongst a European style garden setting
• Custom hardened-glass greenhouse with temperature-sensitive louvres
• Fully automated inground irrigation system
• Back to base alarm system
Inspect
Contact agent
Listing agent
A spectacular blend of classic architectural lines and elegance with modern finishes, this c1928 stately home unfolds over two levels on a 1625m2 block and harks back to a time of refined entertaining and graceful living. A former residence of the Commonwealth Commissioner of Patents, and the Chief of the Navy, the visual splendour begins in the circular-shaped drive, where porphyry cobble stones have been meticulously hand-laid in an intricate European fan pattern, adding a continental touch for those arriving at the gated portico entrance. Cradled peacefully off the formal entry of travertine flooring is a well-crafted study flaunting original built-in cabinetry and sash windows that hint at the warm, enticing spaces awaiting throughout the rest of the home.
A glorious dining room capable of seating 20 plus guests is steeped in occasion, with lofty ceilings, an original open fireplace, parquet floors, full-height paned windows and French doors that open to a delightful terrace overlooking the pool and gardens. Beautiful and charming, the formal lounge's magnificent open fireplace is a focal point as well as a cosy place to curl up in colder months, also with northerly sun watching the gardens perform their seasonal changes.
To the rear of the residence, original features have been blended with contemporary upgrades in the casual living spaces, including a dream kitchen with stunning quartzite feature stone tops and splashbacks with double-sized apron sink, 6-burner gas cooktop and integrated appliances. Upstairs there are three king-sized bedrooms and a roomy single bedroom, all with built-in wardrobes, parquet floors, treetop views and plantation shutters. Aside from its bright ensuite the master also has three built-in wardrobes plus a charming dressing room. Adjacent to the impressive pool terrace is an additional guest suite with shiplap ceilings and a contemporary ensuite. Enveloped by picturesque gardens that boast mature pin oaks, Chinese elms, camellias, hydrangeas, and a custom-built double-height hardened-glass greenhouse with temperature-sensitive louvres, it's a setting of leafy grandeur and understated elegance. Steps away from Parliament House and Canberra Girls Grammar and just moments from Manuka, Kingston and the Canberra CBD, this is a statement home of captivating convenience.
FEATURES
• Updated two-storey original double-brick Canberra home (circa 1928) with grand gated portico entry with travertine flooring and staircase, and high ceilings throughout
• Electronically gated four-car garage with built-in ladder to attic storage, additional storage alcove and off-street parking for a further three cars (+ extra if needed)
• Formal dining and formal lounge, both with original open fireplaces
• Casual living and meals area with French door access to terrace and gardens
• Updated kitchen with stunning Quartzite stone tops and splashbacks, apron sink with insinkerator, 4-seat peninsula, utility cupboard, display cabinets, soft-close storage drawers, 6-burner Highland gas cooktop and integrated Siemens oven + combination microwave and oven
• Large laundry with good storage and dedicated hanging rack
• Downstairs guest bathroom with bathtub
• Upstairs family bathroom with full height tiling
• Large master bedroom with built-in wardrobes and dressing room (a total of 5 wardrobes) + functional, bright and light ensuite
• Three additional bedrooms, two king-sized with dual aspects and built-in wardrobes and one single-sized bedroom with built-in wardrobes with lovely treetop garden views including views to Parliament House (from the Master and single bedrooms)
• Plantation louvre shutters - internal + external (fully operational) - incl sliding louvre shutters off French doors from the living room
• 12.5 x 5m in-ground salt-chlorinated pool with electronic heat pump • guest studio with contemporary ensuite
• Ducted gas heating throughout with reverse-cycle air conditioning upstairs and to living/meals area
• 39 solar panels + two batteries (13 KW) - energy reward through investment in the environment
• Mature trees and beautiful formal landscaped garden rooms in amongst a European style garden setting
• Custom hardened-glass greenhouse with temperature-sensitive louvres
• Fully automated inground irrigation system
• Back to base alarm system
Read MoreA glorious dining room capable of seating 20 plus guests is steeped in occasion, with lofty ceilings, an original open fireplace, parquet floors, full-height paned windows and French doors that open to a delightful terrace overlooking the pool and gardens. Beautiful and charming, the formal lounge's magnificent open fireplace is a focal point as well as a cosy place to curl up in colder months, also with northerly sun watching the gardens perform their seasonal changes.
To the rear of the residence, original features have been blended with contemporary upgrades in the casual living spaces, including a dream kitchen with stunning quartzite feature stone tops and splashbacks with double-sized apron sink, 6-burner gas cooktop and integrated appliances. Upstairs there are three king-sized bedrooms and a roomy single bedroom, all with built-in wardrobes, parquet floors, treetop views and plantation shutters. Aside from its bright ensuite the master also has three built-in wardrobes plus a charming dressing room. Adjacent to the impressive pool terrace is an additional guest suite with shiplap ceilings and a contemporary ensuite. Enveloped by picturesque gardens that boast mature pin oaks, Chinese elms, camellias, hydrangeas, and a custom-built double-height hardened-glass greenhouse with temperature-sensitive louvres, it's a setting of leafy grandeur and understated elegance. Steps away from Parliament House and Canberra Girls Grammar and just moments from Manuka, Kingston and the Canberra CBD, this is a statement home of captivating convenience.
FEATURES
• Updated two-storey original double-brick Canberra home (circa 1928) with grand gated portico entry with travertine flooring and staircase, and high ceilings throughout
• Electronically gated four-car garage with built-in ladder to attic storage, additional storage alcove and off-street parking for a further three cars (+ extra if needed)
• Formal dining and formal lounge, both with original open fireplaces
• Casual living and meals area with French door access to terrace and gardens
• Updated kitchen with stunning Quartzite stone tops and splashbacks, apron sink with insinkerator, 4-seat peninsula, utility cupboard, display cabinets, soft-close storage drawers, 6-burner Highland gas cooktop and integrated Siemens oven + combination microwave and oven
• Large laundry with good storage and dedicated hanging rack
• Downstairs guest bathroom with bathtub
• Upstairs family bathroom with full height tiling
• Large master bedroom with built-in wardrobes and dressing room (a total of 5 wardrobes) + functional, bright and light ensuite
• Three additional bedrooms, two king-sized with dual aspects and built-in wardrobes and one single-sized bedroom with built-in wardrobes with lovely treetop garden views including views to Parliament House (from the Master and single bedrooms)
• Plantation louvre shutters - internal + external (fully operational) - incl sliding louvre shutters off French doors from the living room
• 12.5 x 5m in-ground salt-chlorinated pool with electronic heat pump • guest studio with contemporary ensuite
• Ducted gas heating throughout with reverse-cycle air conditioning upstairs and to living/meals area
• 39 solar panels + two batteries (13 KW) - energy reward through investment in the environment
• Mature trees and beautiful formal landscaped garden rooms in amongst a European style garden setting
• Custom hardened-glass greenhouse with temperature-sensitive louvres
• Fully automated inground irrigation system
• Back to base alarm system
Location
24 Melbourne Avenue
Deakin ACT 2600
Details
5
4
4
EER: 1.0
House
Auction Saturday, 21 May 11:00 AM On site
A spectacular blend of classic architectural lines and elegance with modern finishes, this c1928 stately home unfolds over two levels on a 1625m2 block and harks back to a time of refined entertaining and graceful living. A former residence of the Commonwealth Commissioner of Patents, and the Chief of the Navy, the visual splendour begins in the circular-shaped drive, where porphyry cobble stones have been meticulously hand-laid in an intricate European fan pattern, adding a continental touch for those arriving at the gated portico entrance. Cradled peacefully off the formal entry of travertine flooring is a well-crafted study flaunting original built-in cabinetry and sash windows that hint at the warm, enticing spaces awaiting throughout the rest of the home.
A glorious dining room capable of seating 20 plus guests is steeped in occasion, with lofty ceilings, an original open fireplace, parquet floors, full-height paned windows and French doors that open to a delightful terrace overlooking the pool and gardens. Beautiful and charming, the formal lounge's magnificent open fireplace is a focal point as well as a cosy place to curl up in colder months, also with northerly sun watching the gardens perform their seasonal changes.
To the rear of the residence, original features have been blended with contemporary upgrades in the casual living spaces, including a dream kitchen with stunning quartzite feature stone tops and splashbacks with double-sized apron sink, 6-burner gas cooktop and integrated appliances. Upstairs there are three king-sized bedrooms and a roomy single bedroom, all with built-in wardrobes, parquet floors, treetop views and plantation shutters. Aside from its bright ensuite the master also has three built-in wardrobes plus a charming dressing room. Adjacent to the impressive pool terrace is an additional guest suite with shiplap ceilings and a contemporary ensuite. Enveloped by picturesque gardens that boast mature pin oaks, Chinese elms, camellias, hydrangeas, and a custom-built double-height hardened-glass greenhouse with temperature-sensitive louvres, it's a setting of leafy grandeur and understated elegance. Steps away from Parliament House and Canberra Girls Grammar and just moments from Manuka, Kingston and the Canberra CBD, this is a statement home of captivating convenience.
FEATURES
• Updated two-storey original double-brick Canberra home (circa 1928) with grand gated portico entry with travertine flooring and staircase, and high ceilings throughout
• Electronically gated four-car garage with built-in ladder to attic storage, additional storage alcove and off-street parking for a further three cars (+ extra if needed)
• Formal dining and formal lounge, both with original open fireplaces
• Casual living and meals area with French door access to terrace and gardens
• Updated kitchen with stunning Quartzite stone tops and splashbacks, apron sink with insinkerator, 4-seat peninsula, utility cupboard, display cabinets, soft-close storage drawers, 6-burner Highland gas cooktop and integrated Siemens oven + combination microwave and oven
• Large laundry with good storage and dedicated hanging rack
• Downstairs guest bathroom with bathtub
• Upstairs family bathroom with full height tiling
• Large master bedroom with built-in wardrobes and dressing room (a total of 5 wardrobes) + functional, bright and light ensuite
• Three additional bedrooms, two king-sized with dual aspects and built-in wardrobes and one single-sized bedroom with built-in wardrobes with lovely treetop garden views including views to Parliament House (from the Master and single bedrooms)
• Plantation louvre shutters - internal + external (fully operational) - incl sliding louvre shutters off French doors from the living room
• 12.5 x 5m in-ground salt-chlorinated pool with electronic heat pump • guest studio with contemporary ensuite
• Ducted gas heating throughout with reverse-cycle air conditioning upstairs and to living/meals area
• 39 solar panels + two batteries (13 KW) - energy reward through investment in the environment
• Mature trees and beautiful formal landscaped garden rooms in amongst a European style garden setting
• Custom hardened-glass greenhouse with temperature-sensitive louvres
• Fully automated inground irrigation system
• Back to base alarm system
Read MoreA glorious dining room capable of seating 20 plus guests is steeped in occasion, with lofty ceilings, an original open fireplace, parquet floors, full-height paned windows and French doors that open to a delightful terrace overlooking the pool and gardens. Beautiful and charming, the formal lounge's magnificent open fireplace is a focal point as well as a cosy place to curl up in colder months, also with northerly sun watching the gardens perform their seasonal changes.
To the rear of the residence, original features have been blended with contemporary upgrades in the casual living spaces, including a dream kitchen with stunning quartzite feature stone tops and splashbacks with double-sized apron sink, 6-burner gas cooktop and integrated appliances. Upstairs there are three king-sized bedrooms and a roomy single bedroom, all with built-in wardrobes, parquet floors, treetop views and plantation shutters. Aside from its bright ensuite the master also has three built-in wardrobes plus a charming dressing room. Adjacent to the impressive pool terrace is an additional guest suite with shiplap ceilings and a contemporary ensuite. Enveloped by picturesque gardens that boast mature pin oaks, Chinese elms, camellias, hydrangeas, and a custom-built double-height hardened-glass greenhouse with temperature-sensitive louvres, it's a setting of leafy grandeur and understated elegance. Steps away from Parliament House and Canberra Girls Grammar and just moments from Manuka, Kingston and the Canberra CBD, this is a statement home of captivating convenience.
FEATURES
• Updated two-storey original double-brick Canberra home (circa 1928) with grand gated portico entry with travertine flooring and staircase, and high ceilings throughout
• Electronically gated four-car garage with built-in ladder to attic storage, additional storage alcove and off-street parking for a further three cars (+ extra if needed)
• Formal dining and formal lounge, both with original open fireplaces
• Casual living and meals area with French door access to terrace and gardens
• Updated kitchen with stunning Quartzite stone tops and splashbacks, apron sink with insinkerator, 4-seat peninsula, utility cupboard, display cabinets, soft-close storage drawers, 6-burner Highland gas cooktop and integrated Siemens oven + combination microwave and oven
• Large laundry with good storage and dedicated hanging rack
• Downstairs guest bathroom with bathtub
• Upstairs family bathroom with full height tiling
• Large master bedroom with built-in wardrobes and dressing room (a total of 5 wardrobes) + functional, bright and light ensuite
• Three additional bedrooms, two king-sized with dual aspects and built-in wardrobes and one single-sized bedroom with built-in wardrobes with lovely treetop garden views including views to Parliament House (from the Master and single bedrooms)
• Plantation louvre shutters - internal + external (fully operational) - incl sliding louvre shutters off French doors from the living room
• 12.5 x 5m in-ground salt-chlorinated pool with electronic heat pump • guest studio with contemporary ensuite
• Ducted gas heating throughout with reverse-cycle air conditioning upstairs and to living/meals area
• 39 solar panels + two batteries (13 KW) - energy reward through investment in the environment
• Mature trees and beautiful formal landscaped garden rooms in amongst a European style garden setting
• Custom hardened-glass greenhouse with temperature-sensitive louvres
• Fully automated inground irrigation system
• Back to base alarm system
Inspect
Contact agent


