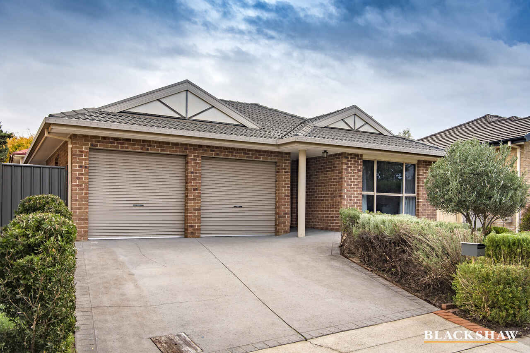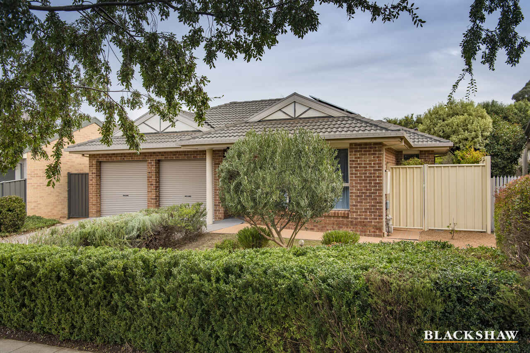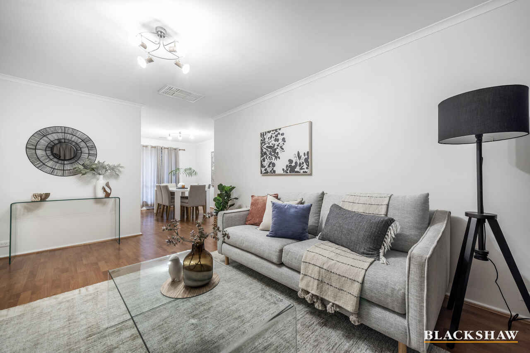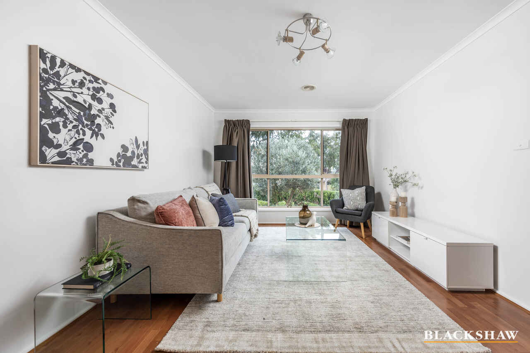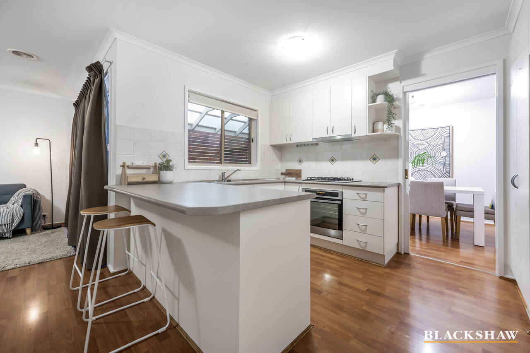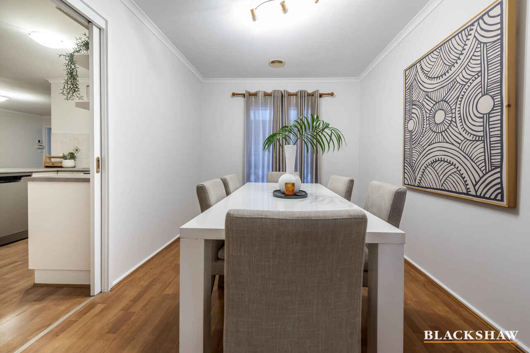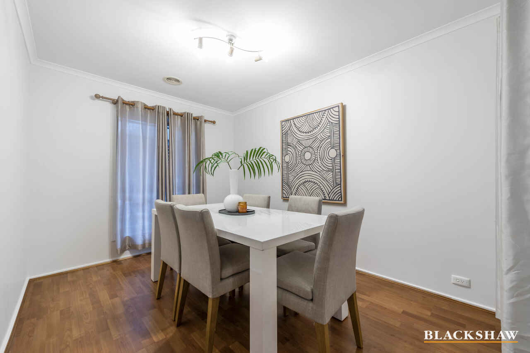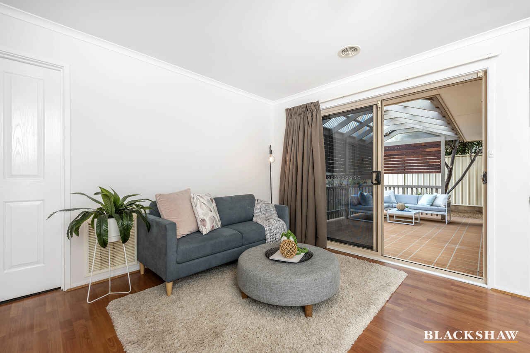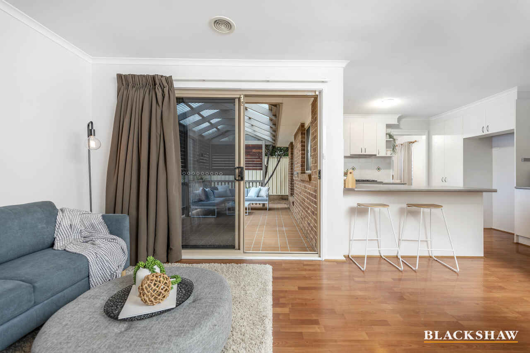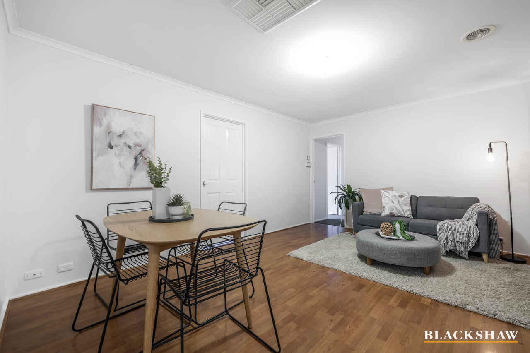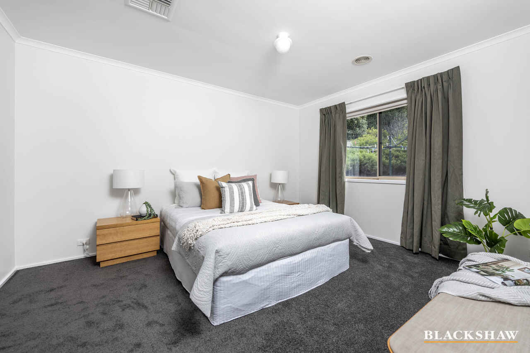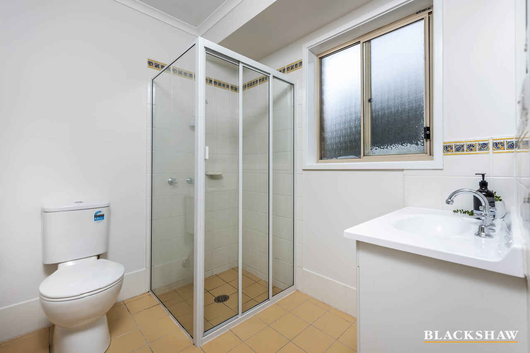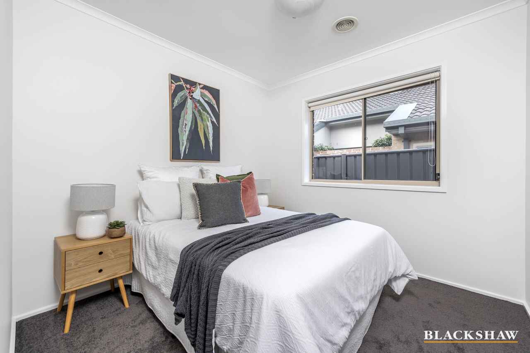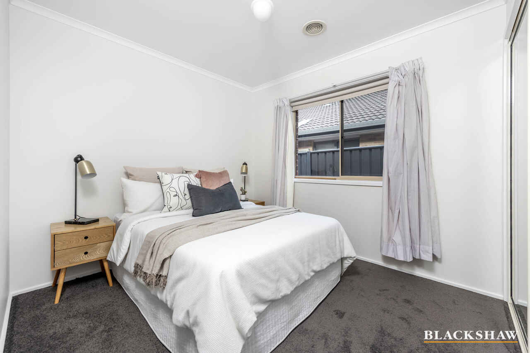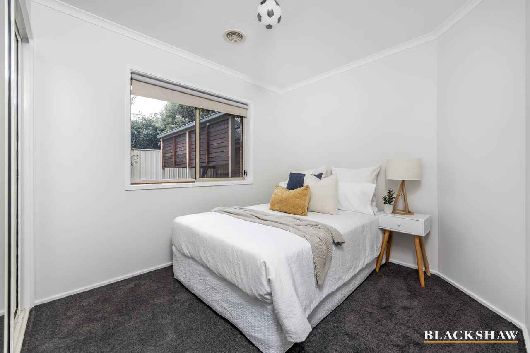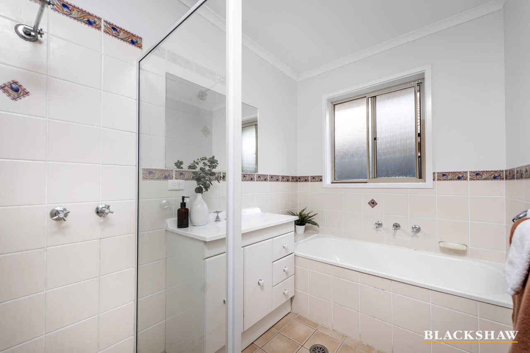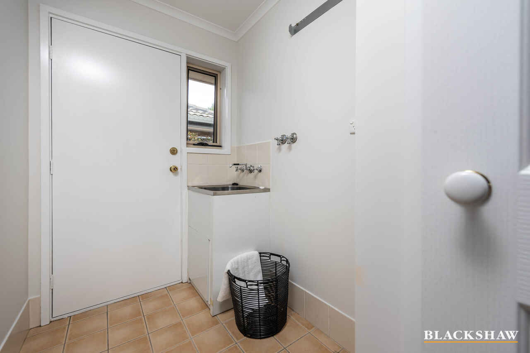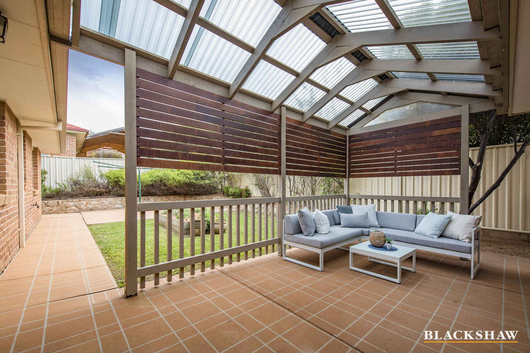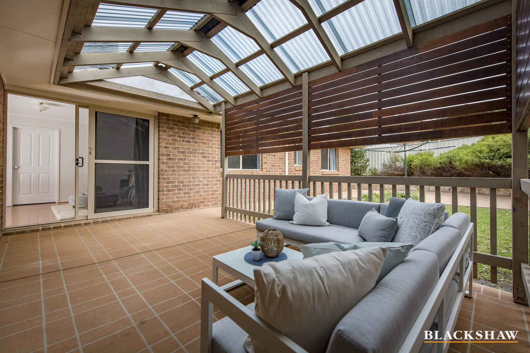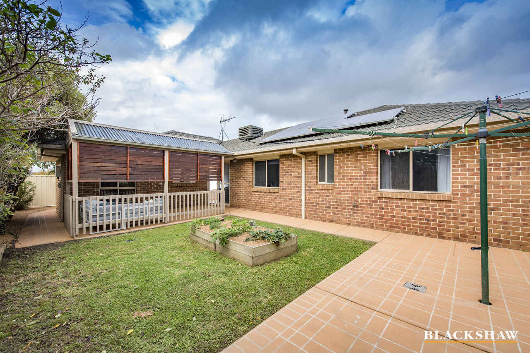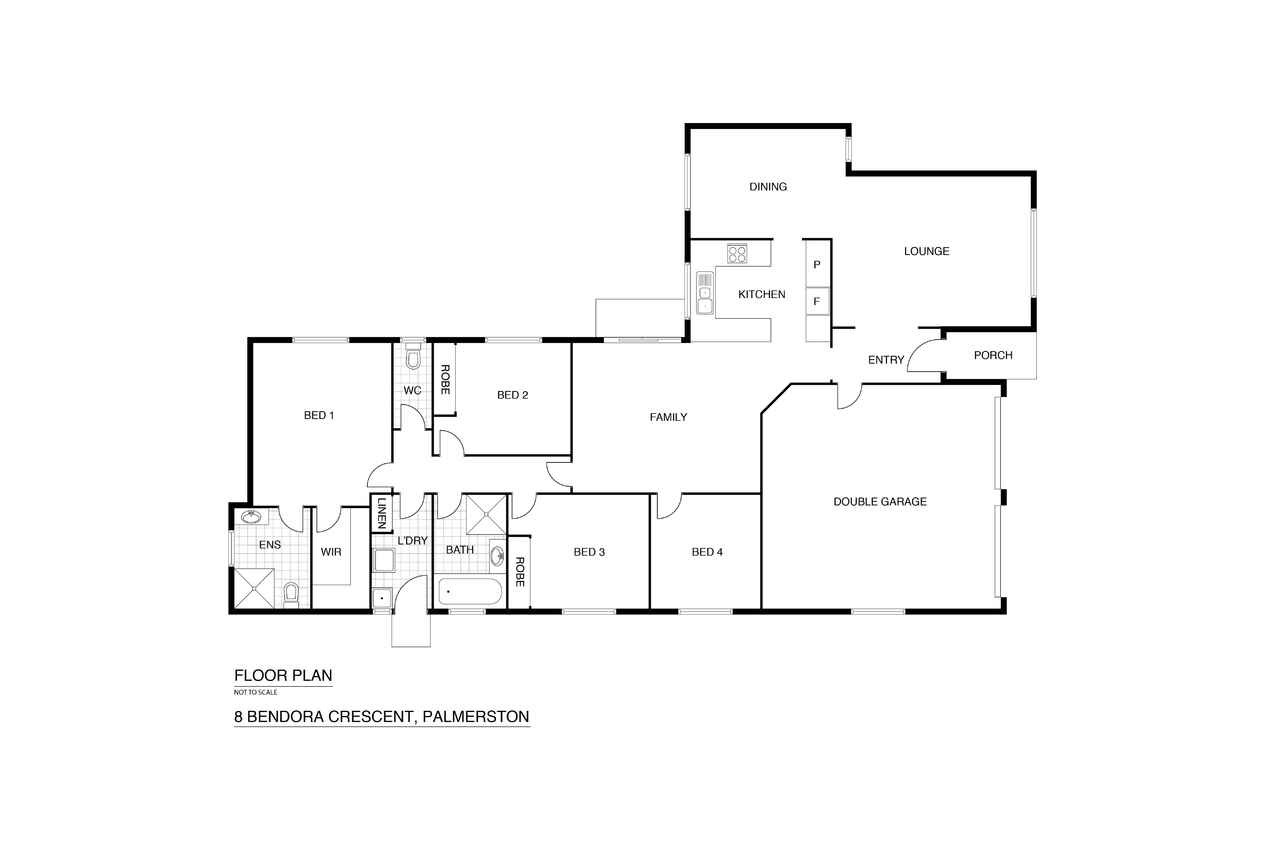A family heart-starter in an idyllic location
Sold
Location
8 Bendora Crescent
Palmerston ACT 2913
Details
4
2
2
EER: 4.0
House
Auction Saturday, 21 May 10:00 AM On site
Land area: | 472 sqm (approx) |
Building size: | 178 sqm (approx) |
Set on the high side of the street with an instantly impressive facade, this updated four-bedroom ensuite residence nestled in a blue ribbon location is sure to excite and delight family-orientated buyers.
The spacious floorplan with multiple living areas provides comfort for day-to-day family living, whilst the kitchen has an abundance of meal preparation space and overlooks the rear yard, enabling you to watch the children play while creating the family's favourite recipe.
Freshly painted throughout and accompanied by brand new carpets to create a modern and inviting interior, this home is simply ready for you to add your personal touch!
To the rear of the home, a cleverly designed pitched pergola allows light to flow through and creates the ultimate private setting for creating long last memories with loved ones, whilst the large yard with mature shrubs is ready for exploration by children and pets.
If where you live is important, then make sure you take the time to inspect this one.
- Four bedroom ensuite residence
- Double garage with internal access
- Brand new carpet
- Freshly painted
- Living 141m2
- Garage 36m2
- Total 181m2
- Solar
- Ducted heating
- Ducted cooling
- Continuous hot water
- Formal and informal living areas
- Main bedroom with walk-in robe
- Private and secure rear yard with Colorbond fencing
This information has been obtained from reliable sources however, we cannot guarantee its complete accuracy so we recommend that you also conduct your own enquiries to verify the details contained herein.
Read MoreThe spacious floorplan with multiple living areas provides comfort for day-to-day family living, whilst the kitchen has an abundance of meal preparation space and overlooks the rear yard, enabling you to watch the children play while creating the family's favourite recipe.
Freshly painted throughout and accompanied by brand new carpets to create a modern and inviting interior, this home is simply ready for you to add your personal touch!
To the rear of the home, a cleverly designed pitched pergola allows light to flow through and creates the ultimate private setting for creating long last memories with loved ones, whilst the large yard with mature shrubs is ready for exploration by children and pets.
If where you live is important, then make sure you take the time to inspect this one.
- Four bedroom ensuite residence
- Double garage with internal access
- Brand new carpet
- Freshly painted
- Living 141m2
- Garage 36m2
- Total 181m2
- Solar
- Ducted heating
- Ducted cooling
- Continuous hot water
- Formal and informal living areas
- Main bedroom with walk-in robe
- Private and secure rear yard with Colorbond fencing
This information has been obtained from reliable sources however, we cannot guarantee its complete accuracy so we recommend that you also conduct your own enquiries to verify the details contained herein.
Inspect
Contact agent
Listing agents
Set on the high side of the street with an instantly impressive facade, this updated four-bedroom ensuite residence nestled in a blue ribbon location is sure to excite and delight family-orientated buyers.
The spacious floorplan with multiple living areas provides comfort for day-to-day family living, whilst the kitchen has an abundance of meal preparation space and overlooks the rear yard, enabling you to watch the children play while creating the family's favourite recipe.
Freshly painted throughout and accompanied by brand new carpets to create a modern and inviting interior, this home is simply ready for you to add your personal touch!
To the rear of the home, a cleverly designed pitched pergola allows light to flow through and creates the ultimate private setting for creating long last memories with loved ones, whilst the large yard with mature shrubs is ready for exploration by children and pets.
If where you live is important, then make sure you take the time to inspect this one.
- Four bedroom ensuite residence
- Double garage with internal access
- Brand new carpet
- Freshly painted
- Living 141m2
- Garage 36m2
- Total 181m2
- Solar
- Ducted heating
- Ducted cooling
- Continuous hot water
- Formal and informal living areas
- Main bedroom with walk-in robe
- Private and secure rear yard with Colorbond fencing
This information has been obtained from reliable sources however, we cannot guarantee its complete accuracy so we recommend that you also conduct your own enquiries to verify the details contained herein.
Read MoreThe spacious floorplan with multiple living areas provides comfort for day-to-day family living, whilst the kitchen has an abundance of meal preparation space and overlooks the rear yard, enabling you to watch the children play while creating the family's favourite recipe.
Freshly painted throughout and accompanied by brand new carpets to create a modern and inviting interior, this home is simply ready for you to add your personal touch!
To the rear of the home, a cleverly designed pitched pergola allows light to flow through and creates the ultimate private setting for creating long last memories with loved ones, whilst the large yard with mature shrubs is ready for exploration by children and pets.
If where you live is important, then make sure you take the time to inspect this one.
- Four bedroom ensuite residence
- Double garage with internal access
- Brand new carpet
- Freshly painted
- Living 141m2
- Garage 36m2
- Total 181m2
- Solar
- Ducted heating
- Ducted cooling
- Continuous hot water
- Formal and informal living areas
- Main bedroom with walk-in robe
- Private and secure rear yard with Colorbond fencing
This information has been obtained from reliable sources however, we cannot guarantee its complete accuracy so we recommend that you also conduct your own enquiries to verify the details contained herein.
Location
8 Bendora Crescent
Palmerston ACT 2913
Details
4
2
2
EER: 4.0
House
Auction Saturday, 21 May 10:00 AM On site
Land area: | 472 sqm (approx) |
Building size: | 178 sqm (approx) |
Set on the high side of the street with an instantly impressive facade, this updated four-bedroom ensuite residence nestled in a blue ribbon location is sure to excite and delight family-orientated buyers.
The spacious floorplan with multiple living areas provides comfort for day-to-day family living, whilst the kitchen has an abundance of meal preparation space and overlooks the rear yard, enabling you to watch the children play while creating the family's favourite recipe.
Freshly painted throughout and accompanied by brand new carpets to create a modern and inviting interior, this home is simply ready for you to add your personal touch!
To the rear of the home, a cleverly designed pitched pergola allows light to flow through and creates the ultimate private setting for creating long last memories with loved ones, whilst the large yard with mature shrubs is ready for exploration by children and pets.
If where you live is important, then make sure you take the time to inspect this one.
- Four bedroom ensuite residence
- Double garage with internal access
- Brand new carpet
- Freshly painted
- Living 141m2
- Garage 36m2
- Total 181m2
- Solar
- Ducted heating
- Ducted cooling
- Continuous hot water
- Formal and informal living areas
- Main bedroom with walk-in robe
- Private and secure rear yard with Colorbond fencing
This information has been obtained from reliable sources however, we cannot guarantee its complete accuracy so we recommend that you also conduct your own enquiries to verify the details contained herein.
Read MoreThe spacious floorplan with multiple living areas provides comfort for day-to-day family living, whilst the kitchen has an abundance of meal preparation space and overlooks the rear yard, enabling you to watch the children play while creating the family's favourite recipe.
Freshly painted throughout and accompanied by brand new carpets to create a modern and inviting interior, this home is simply ready for you to add your personal touch!
To the rear of the home, a cleverly designed pitched pergola allows light to flow through and creates the ultimate private setting for creating long last memories with loved ones, whilst the large yard with mature shrubs is ready for exploration by children and pets.
If where you live is important, then make sure you take the time to inspect this one.
- Four bedroom ensuite residence
- Double garage with internal access
- Brand new carpet
- Freshly painted
- Living 141m2
- Garage 36m2
- Total 181m2
- Solar
- Ducted heating
- Ducted cooling
- Continuous hot water
- Formal and informal living areas
- Main bedroom with walk-in robe
- Private and secure rear yard with Colorbond fencing
This information has been obtained from reliable sources however, we cannot guarantee its complete accuracy so we recommend that you also conduct your own enquiries to verify the details contained herein.
Inspect
Contact agent


