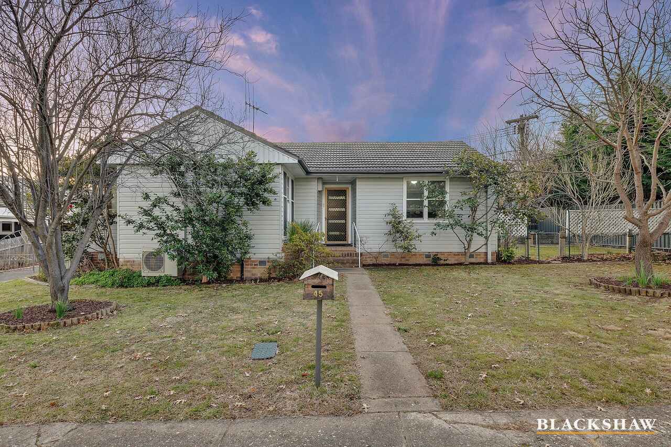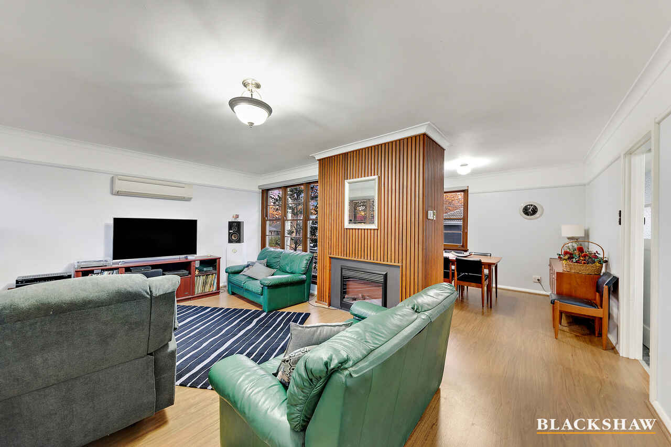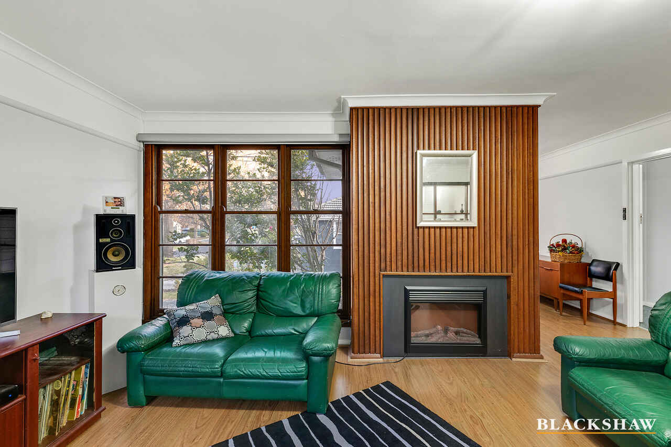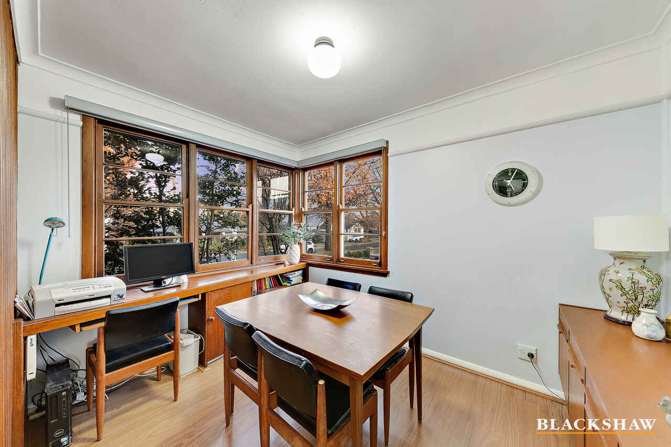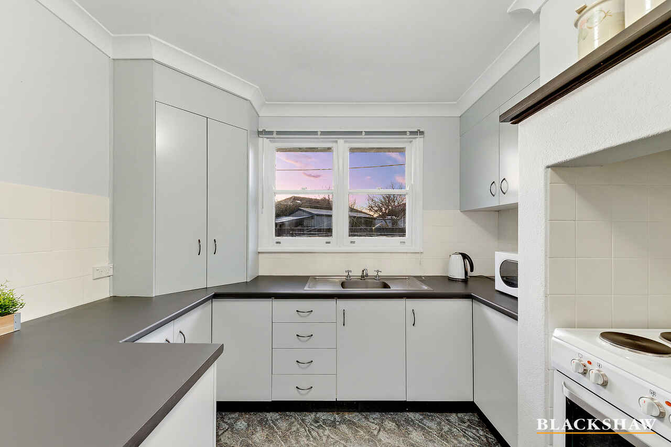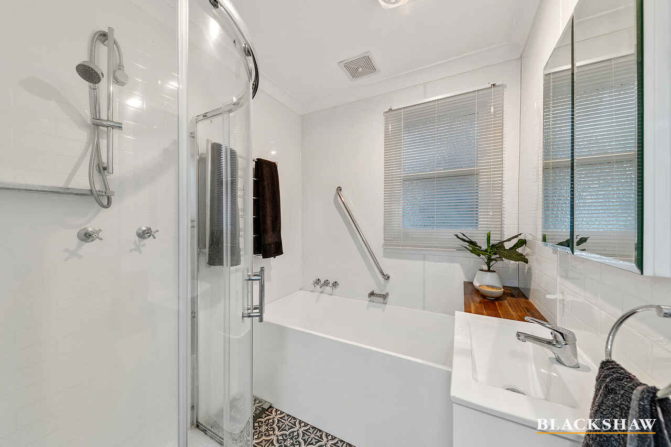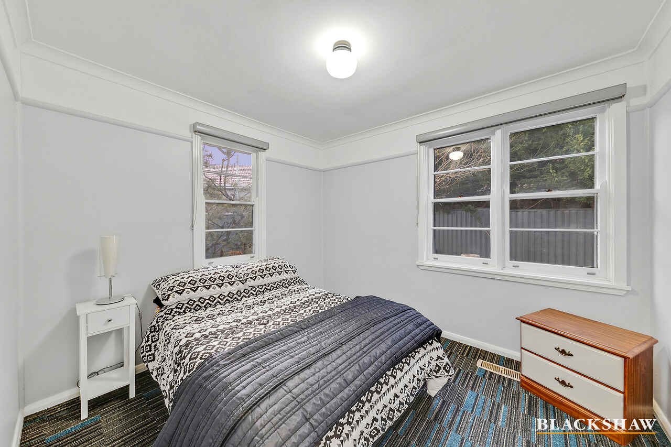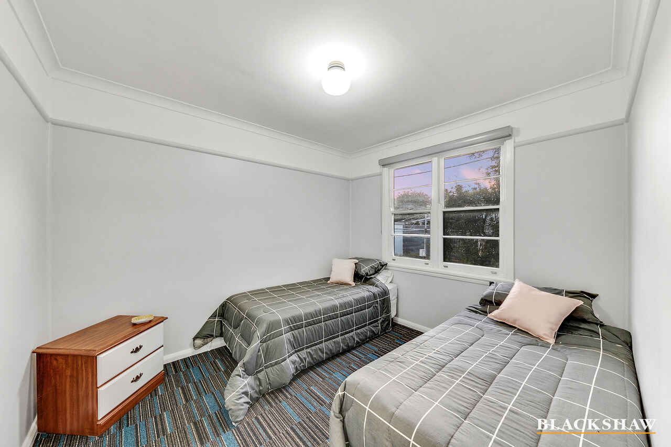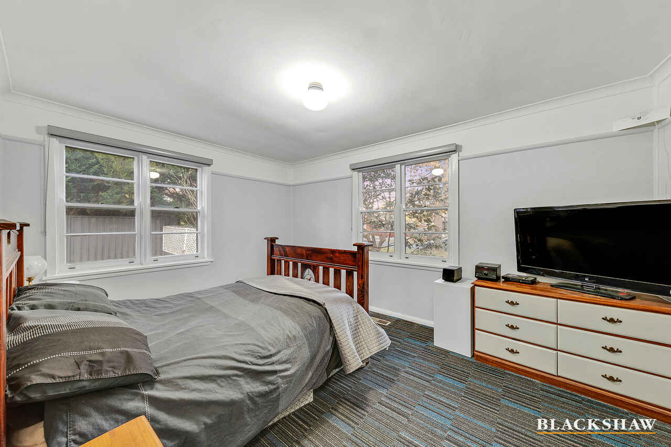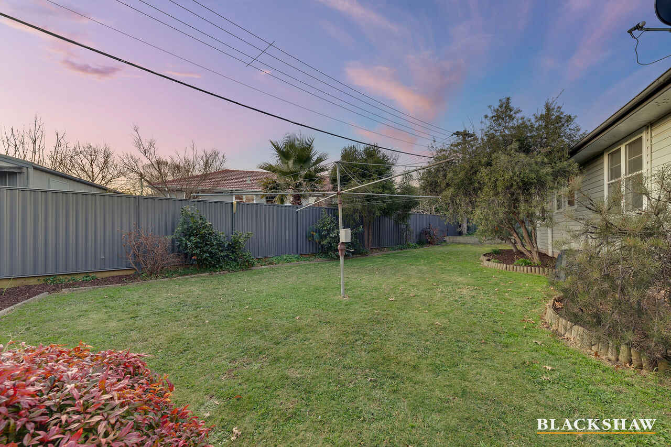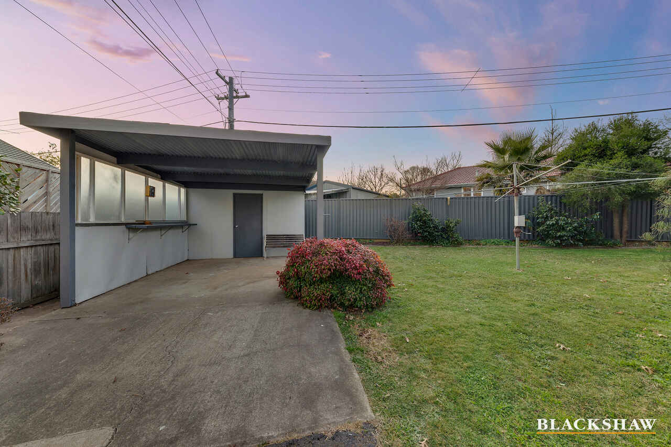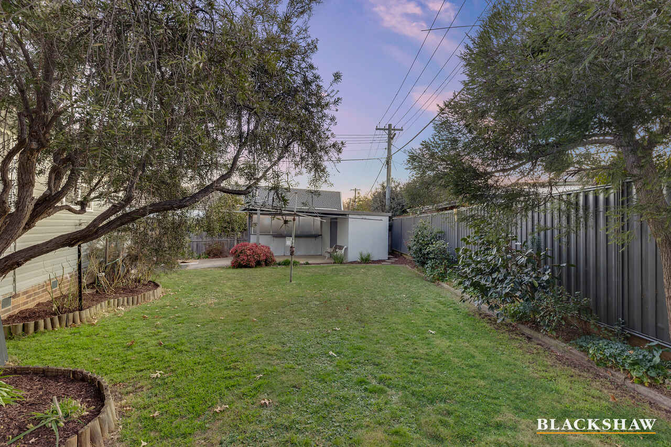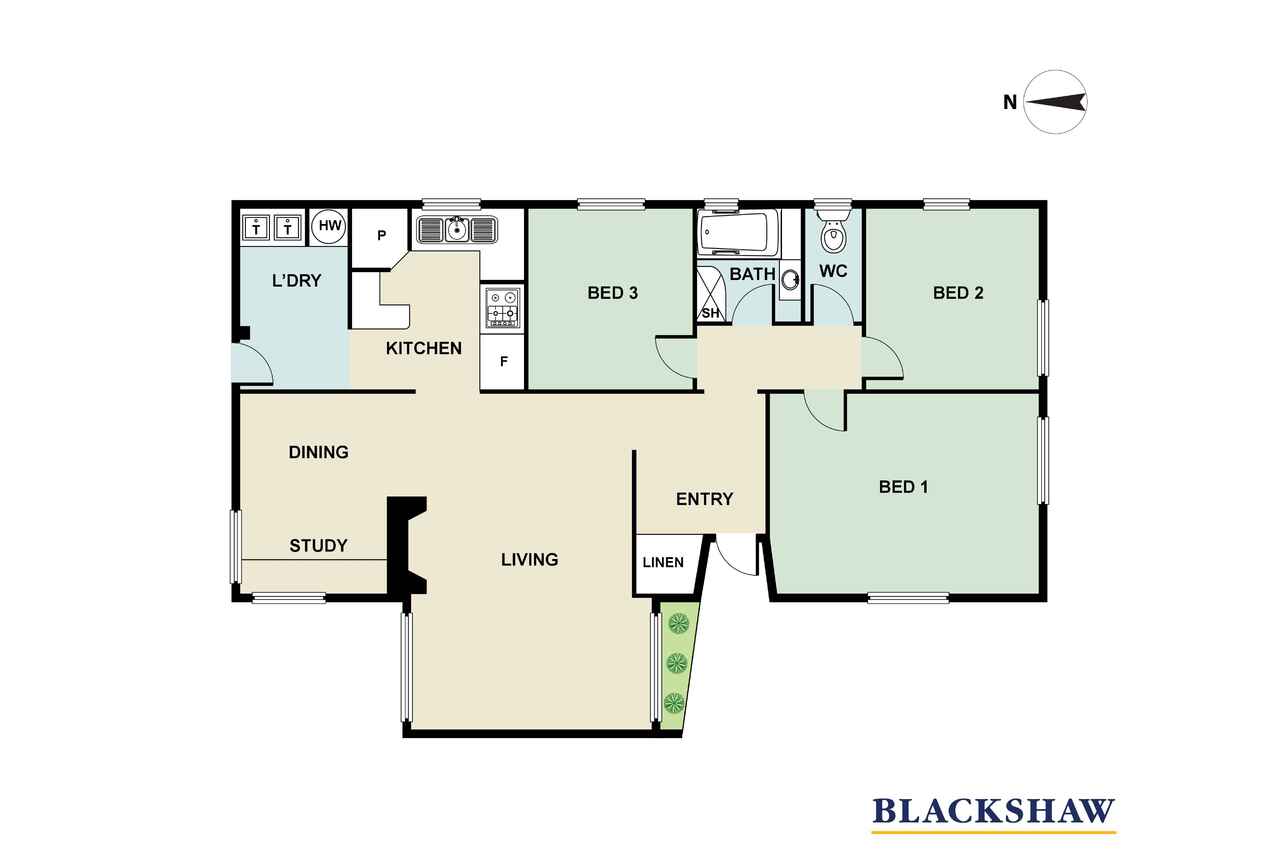Start out right with this appealing charmer
Sold
Location
45 Warramoo Crescent
Narrabundah ACT 2604
Details
3
1
1
EER: 0.5
House
Auction Saturday, 13 Aug 03:30 PM On site
Marrying coveted period features with modern conveniences, this character-filled cottage sits in the centre of a sunny 603sqm plot that's ripe for a rambling vegetable garden, impromptu soccer matches and general outdoor merriment for kids and pets alike.
Aside from the delicious full-height sash windows and original picture rails, the undeniable hero is the Baltic-pine batten-surround gas fireplace that divides the living and dining rooms. Stretching to the ceiling it provides an appealing mid-century modern vibe that signalled transitioning architecture in the 1950s.
Welcome updates to the bathroom include subway-tiled walls, a glam designer bathtub and vanity with a timber feature bench that ties back to the hardwood window trims elsewhere in the home.
The refreshed kitchen is functionally neat and neutral but with creative vision, could potentially be extended into the large adjacent laundry. The master bedroom provides plenty of space to stretch out, while the remaining two bedrooms share similar double-sized proportions.
An easy walk to the much-heralded Narrabundah wetlands walking circuit and to the Narrabundah shops with its exciting array of cafes and restaurants, this home is also within 4km of nine schools and an easy run into the Canberra CBD.
FEATURES
· Ex-government home set back from the street
· Dedicated entry hall with storage
· Intact period features
· Semi-open plan living and dining with lovely garden views
· Gas fireplace in living room
· Reverse-cycle cooling in living room
· Ducted heating throughout
· Timber-look floating floors to living spaces
· Generous master bedroom
· Renovated bathroom with soaker tub and walk-in shower
· Separate toilet
· Fresh kitchen, upright electric stove, good storage and views to the rear yard
· Gated driveway
· Carport with storage annexe
Read MoreAside from the delicious full-height sash windows and original picture rails, the undeniable hero is the Baltic-pine batten-surround gas fireplace that divides the living and dining rooms. Stretching to the ceiling it provides an appealing mid-century modern vibe that signalled transitioning architecture in the 1950s.
Welcome updates to the bathroom include subway-tiled walls, a glam designer bathtub and vanity with a timber feature bench that ties back to the hardwood window trims elsewhere in the home.
The refreshed kitchen is functionally neat and neutral but with creative vision, could potentially be extended into the large adjacent laundry. The master bedroom provides plenty of space to stretch out, while the remaining two bedrooms share similar double-sized proportions.
An easy walk to the much-heralded Narrabundah wetlands walking circuit and to the Narrabundah shops with its exciting array of cafes and restaurants, this home is also within 4km of nine schools and an easy run into the Canberra CBD.
FEATURES
· Ex-government home set back from the street
· Dedicated entry hall with storage
· Intact period features
· Semi-open plan living and dining with lovely garden views
· Gas fireplace in living room
· Reverse-cycle cooling in living room
· Ducted heating throughout
· Timber-look floating floors to living spaces
· Generous master bedroom
· Renovated bathroom with soaker tub and walk-in shower
· Separate toilet
· Fresh kitchen, upright electric stove, good storage and views to the rear yard
· Gated driveway
· Carport with storage annexe
Inspect
Contact agent
Listing agents
Marrying coveted period features with modern conveniences, this character-filled cottage sits in the centre of a sunny 603sqm plot that's ripe for a rambling vegetable garden, impromptu soccer matches and general outdoor merriment for kids and pets alike.
Aside from the delicious full-height sash windows and original picture rails, the undeniable hero is the Baltic-pine batten-surround gas fireplace that divides the living and dining rooms. Stretching to the ceiling it provides an appealing mid-century modern vibe that signalled transitioning architecture in the 1950s.
Welcome updates to the bathroom include subway-tiled walls, a glam designer bathtub and vanity with a timber feature bench that ties back to the hardwood window trims elsewhere in the home.
The refreshed kitchen is functionally neat and neutral but with creative vision, could potentially be extended into the large adjacent laundry. The master bedroom provides plenty of space to stretch out, while the remaining two bedrooms share similar double-sized proportions.
An easy walk to the much-heralded Narrabundah wetlands walking circuit and to the Narrabundah shops with its exciting array of cafes and restaurants, this home is also within 4km of nine schools and an easy run into the Canberra CBD.
FEATURES
· Ex-government home set back from the street
· Dedicated entry hall with storage
· Intact period features
· Semi-open plan living and dining with lovely garden views
· Gas fireplace in living room
· Reverse-cycle cooling in living room
· Ducted heating throughout
· Timber-look floating floors to living spaces
· Generous master bedroom
· Renovated bathroom with soaker tub and walk-in shower
· Separate toilet
· Fresh kitchen, upright electric stove, good storage and views to the rear yard
· Gated driveway
· Carport with storage annexe
Read MoreAside from the delicious full-height sash windows and original picture rails, the undeniable hero is the Baltic-pine batten-surround gas fireplace that divides the living and dining rooms. Stretching to the ceiling it provides an appealing mid-century modern vibe that signalled transitioning architecture in the 1950s.
Welcome updates to the bathroom include subway-tiled walls, a glam designer bathtub and vanity with a timber feature bench that ties back to the hardwood window trims elsewhere in the home.
The refreshed kitchen is functionally neat and neutral but with creative vision, could potentially be extended into the large adjacent laundry. The master bedroom provides plenty of space to stretch out, while the remaining two bedrooms share similar double-sized proportions.
An easy walk to the much-heralded Narrabundah wetlands walking circuit and to the Narrabundah shops with its exciting array of cafes and restaurants, this home is also within 4km of nine schools and an easy run into the Canberra CBD.
FEATURES
· Ex-government home set back from the street
· Dedicated entry hall with storage
· Intact period features
· Semi-open plan living and dining with lovely garden views
· Gas fireplace in living room
· Reverse-cycle cooling in living room
· Ducted heating throughout
· Timber-look floating floors to living spaces
· Generous master bedroom
· Renovated bathroom with soaker tub and walk-in shower
· Separate toilet
· Fresh kitchen, upright electric stove, good storage and views to the rear yard
· Gated driveway
· Carport with storage annexe
Location
45 Warramoo Crescent
Narrabundah ACT 2604
Details
3
1
1
EER: 0.5
House
Auction Saturday, 13 Aug 03:30 PM On site
Marrying coveted period features with modern conveniences, this character-filled cottage sits in the centre of a sunny 603sqm plot that's ripe for a rambling vegetable garden, impromptu soccer matches and general outdoor merriment for kids and pets alike.
Aside from the delicious full-height sash windows and original picture rails, the undeniable hero is the Baltic-pine batten-surround gas fireplace that divides the living and dining rooms. Stretching to the ceiling it provides an appealing mid-century modern vibe that signalled transitioning architecture in the 1950s.
Welcome updates to the bathroom include subway-tiled walls, a glam designer bathtub and vanity with a timber feature bench that ties back to the hardwood window trims elsewhere in the home.
The refreshed kitchen is functionally neat and neutral but with creative vision, could potentially be extended into the large adjacent laundry. The master bedroom provides plenty of space to stretch out, while the remaining two bedrooms share similar double-sized proportions.
An easy walk to the much-heralded Narrabundah wetlands walking circuit and to the Narrabundah shops with its exciting array of cafes and restaurants, this home is also within 4km of nine schools and an easy run into the Canberra CBD.
FEATURES
· Ex-government home set back from the street
· Dedicated entry hall with storage
· Intact period features
· Semi-open plan living and dining with lovely garden views
· Gas fireplace in living room
· Reverse-cycle cooling in living room
· Ducted heating throughout
· Timber-look floating floors to living spaces
· Generous master bedroom
· Renovated bathroom with soaker tub and walk-in shower
· Separate toilet
· Fresh kitchen, upright electric stove, good storage and views to the rear yard
· Gated driveway
· Carport with storage annexe
Read MoreAside from the delicious full-height sash windows and original picture rails, the undeniable hero is the Baltic-pine batten-surround gas fireplace that divides the living and dining rooms. Stretching to the ceiling it provides an appealing mid-century modern vibe that signalled transitioning architecture in the 1950s.
Welcome updates to the bathroom include subway-tiled walls, a glam designer bathtub and vanity with a timber feature bench that ties back to the hardwood window trims elsewhere in the home.
The refreshed kitchen is functionally neat and neutral but with creative vision, could potentially be extended into the large adjacent laundry. The master bedroom provides plenty of space to stretch out, while the remaining two bedrooms share similar double-sized proportions.
An easy walk to the much-heralded Narrabundah wetlands walking circuit and to the Narrabundah shops with its exciting array of cafes and restaurants, this home is also within 4km of nine schools and an easy run into the Canberra CBD.
FEATURES
· Ex-government home set back from the street
· Dedicated entry hall with storage
· Intact period features
· Semi-open plan living and dining with lovely garden views
· Gas fireplace in living room
· Reverse-cycle cooling in living room
· Ducted heating throughout
· Timber-look floating floors to living spaces
· Generous master bedroom
· Renovated bathroom with soaker tub and walk-in shower
· Separate toilet
· Fresh kitchen, upright electric stove, good storage and views to the rear yard
· Gated driveway
· Carport with storage annexe
Inspect
Contact agent


