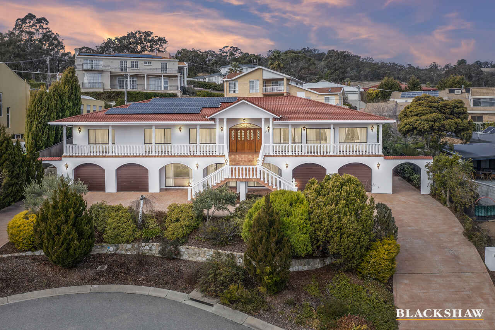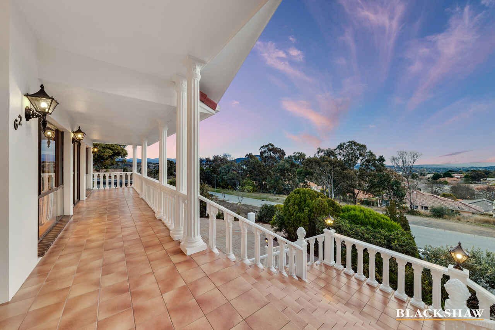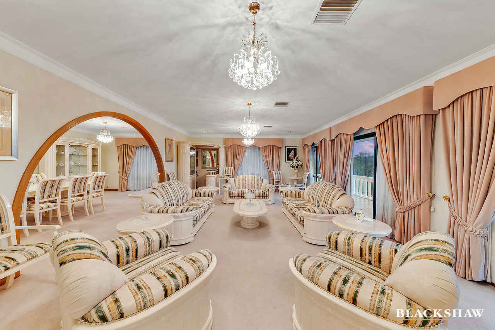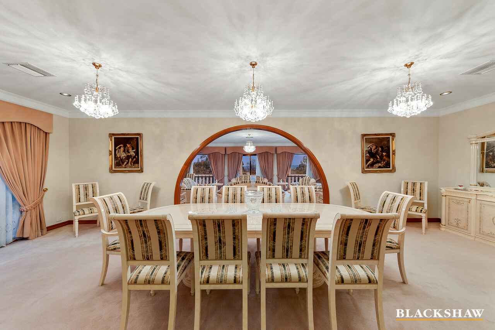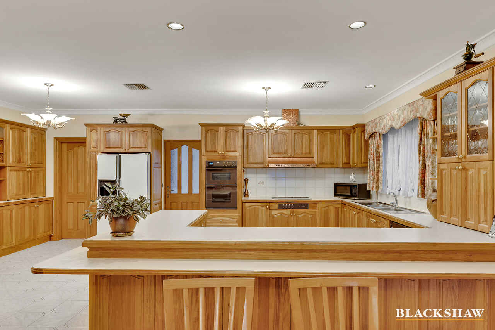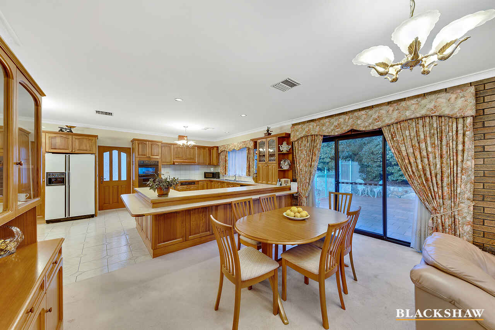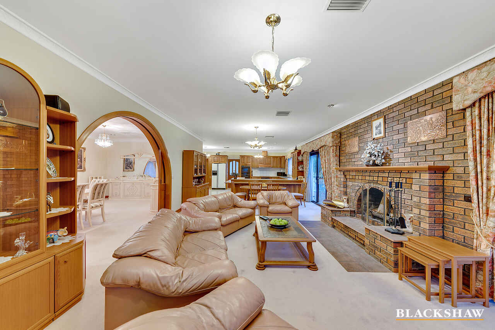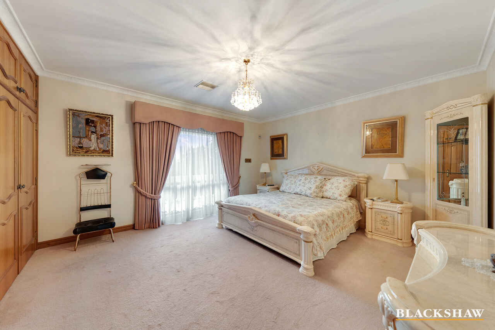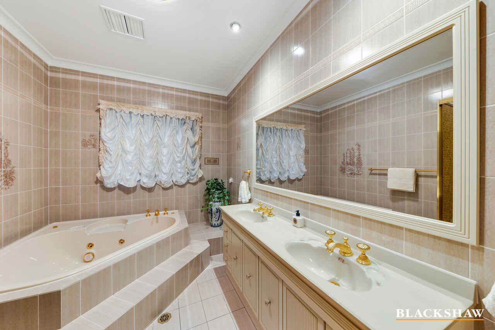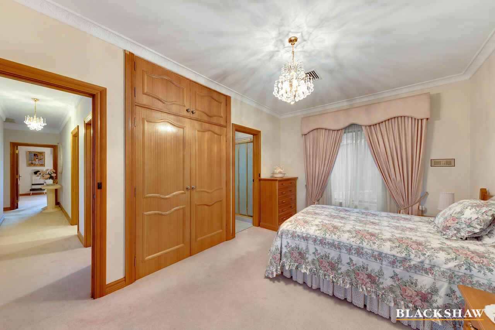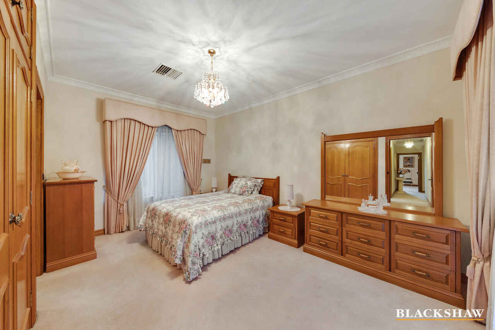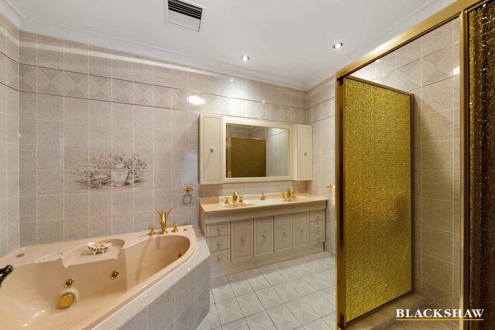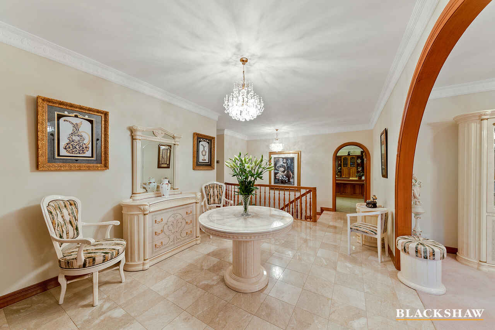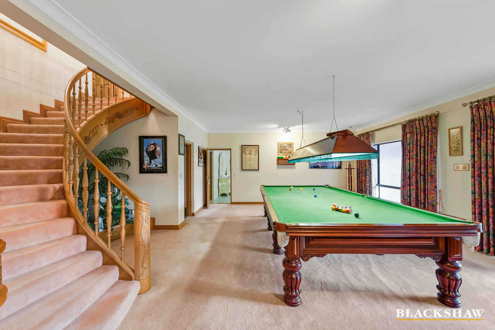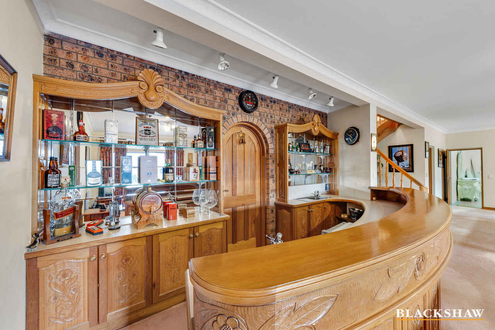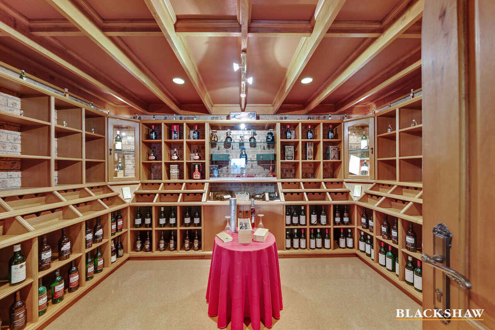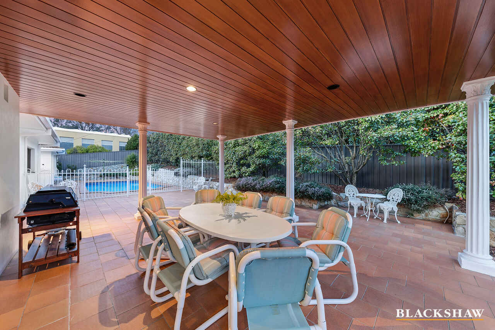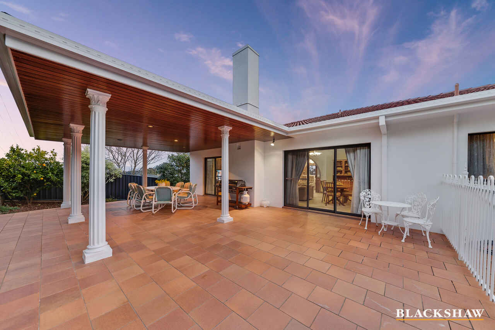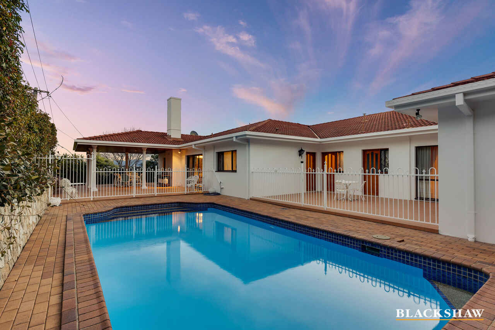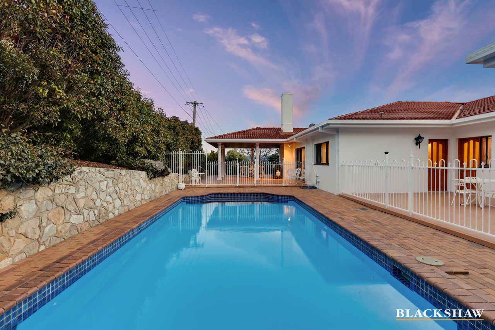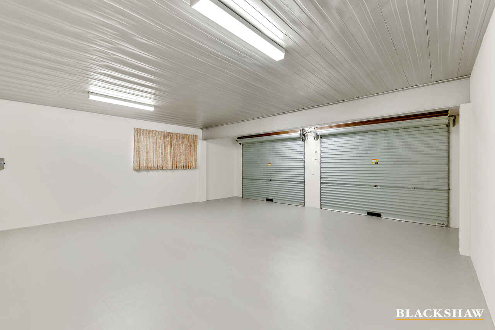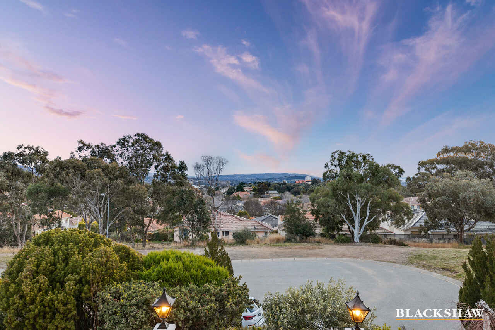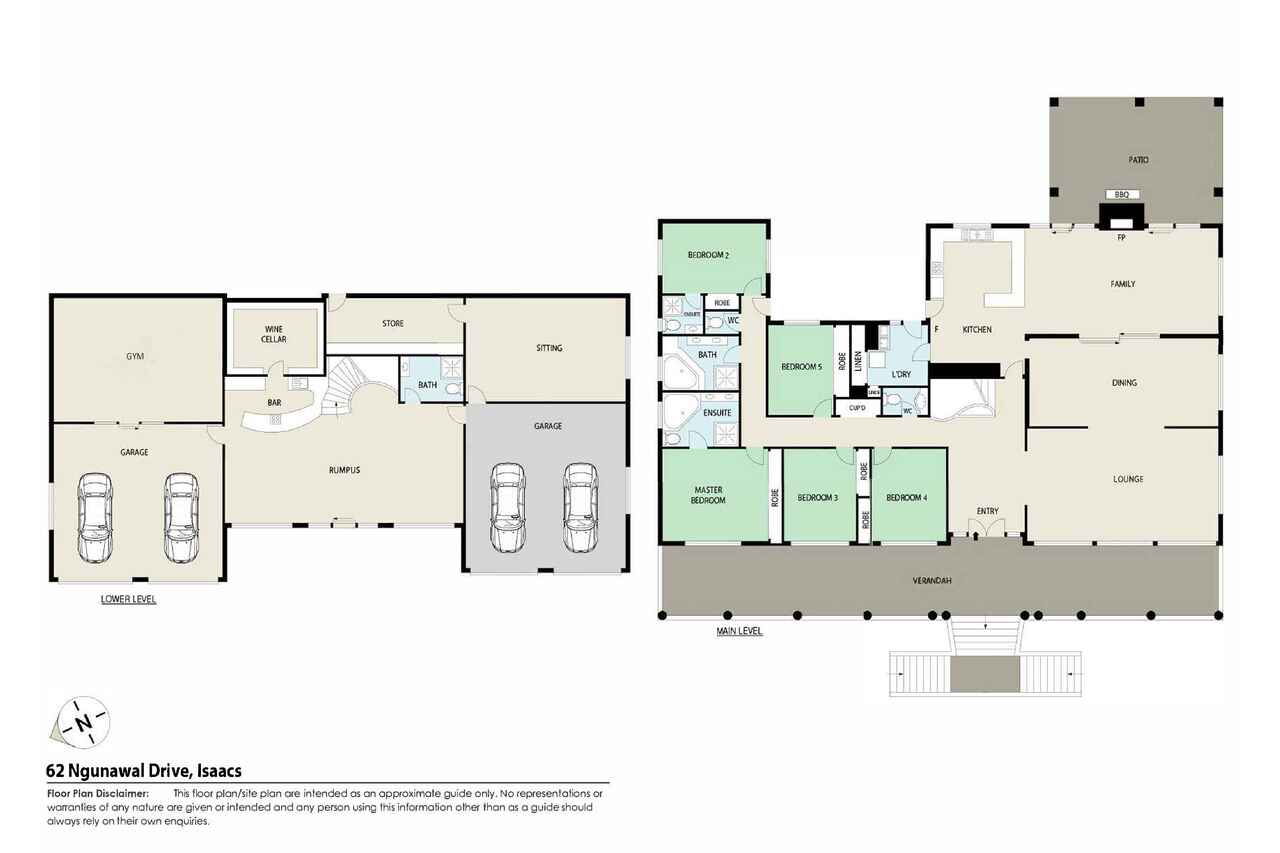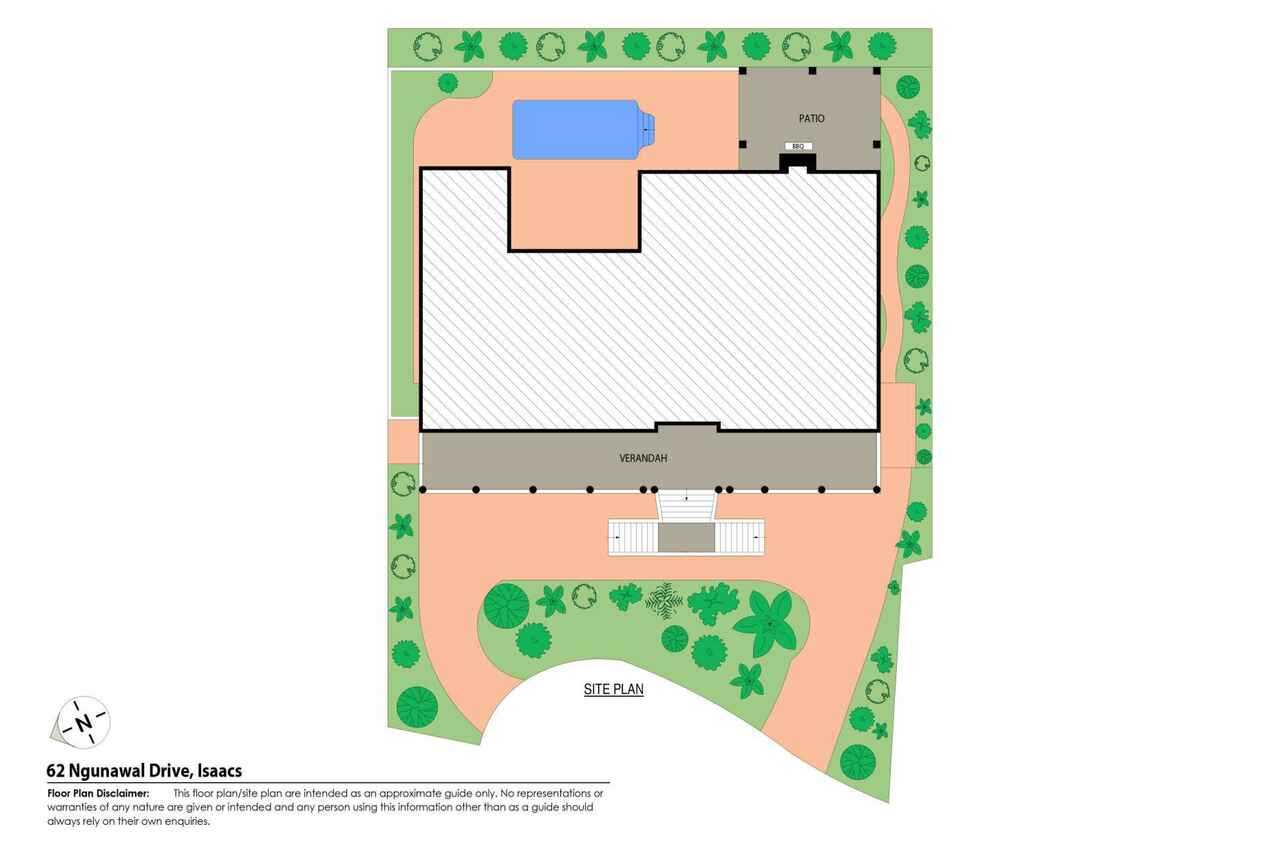Timeless style, sweeping views and grand spaces
Sold
Location
62 Ngunawal Drive
Isaacs ACT 2607
Details
5
4
4
EER: 2.0
House
Auction Saturday, 27 Aug 02:00 PM On site
A processional front entry and spectacular valley and mountain views command immediate attention at this grand two-storey home which is on the market for the first time. Located on a private road at the foothills of Mt Mugga Mugga, its exceptional position and stunning northerly orientation provide a sun-soaked lifestyle that's also reflected in its classic, Mediterranean-style architecture.
A colonnaded full-length front balcony gives way to a lavish foyer entry where captivating timber archways and detailed ceilings reflect the attention to detail only master craftspeople can produce. A harmonious sequence of living spaces makes this home an entertainers' dream. They flow through this level with the voluminous interiors divided into a vast formal lounge, separate dining room and a family living space that's punctuated by a fireplace with sliding doors that lead to the covered terrace.
The generous adjacent solid timber kitchen leads onto a second central poolside terrace with the convenience of an outdoor powder room. The quality of the kitchen matches the premium finishes seen right throughout the home and exudes a beautiful warmth and character, including stunning oak timber cabinetry.
Two master bedrooms bookend the eastern bedroom wing of the home. The master at the front has sensational views, a wall of wardrobes and a roomy ensuite with double vanity and corner spa which is one of 2 with the other located in the additional family bathroom. The second master is tucked away to the rear and has its own ensuite and access to the poolside terrace.
Two additional king size bedrooms and a third double bedroom make up the private spaces on this level, all serviced by a guest powder room, an additional toilet and a family bathroom with dual sinks.
A carved curvilinear staircase leads to an immense downstairs living space that comprises a billiards room, a remarkable custom 2500-bottle showcase wine cellar and tasting room, a range of versatile rooms including a room suited as a music room or cinema room, plus a storage annexe and a spacious home office that when considered with the nearby full bathroom, could easily become an au pair's living quarters.
The home is ready for a new family to add their own personal touches.
A rare offering for a growing family and an astute purchaser, this elegant and immaculate home marries the luxury of beautifully crafted detail with the prestige and convenience of its location close to embassy homes, Canberra Hospital, highly regarded schools and numerous shopping centres.
FEATURES
• With 674 m2 (approximate) of living area this property has plenty of space for the family or visitors
• Extensive premium quality family home over two levels with spectacular unobstructed northerly views and adjacent to reserve access
• No through road
• 5 bedrooms with option for additional sleeping quarters
• Marble flooring and quality tiles used throughout
• Stunning, classic & intricate Strass crystal cut chandeliers imported from Italy throughout the property
• Dining room capable of seating 20 guests
• Handcrafted timberwork by Belgian master craftsman
• Solid timber kitchen with breakfast bar, oak custom cabinetry, original Bosch cooking appliances, Miele dishwasher and a hammered copper rangehood
• Large laundry with extra-wide cabinetry
• Extensive ground-floor with an incredible range of multi-purpose spaces providing including billiard room, full wet bar adjacent to the wine cellar + bathroom and lots of storage options
• Underfloor heating on the ground floor
• Reverse-cycle air conditioning and heating to the top floor
• 32kW solar panels
• Refurbished quality pool with new pump
• Mature gardens with lemon and olive trees, conifers and azaleas
• Security System
• Colorbond fencing
• Two x automated double garages with newly surfaced flooring + internal access
• Circular driveway and off-street parking for six cars plus.
Read MoreA colonnaded full-length front balcony gives way to a lavish foyer entry where captivating timber archways and detailed ceilings reflect the attention to detail only master craftspeople can produce. A harmonious sequence of living spaces makes this home an entertainers' dream. They flow through this level with the voluminous interiors divided into a vast formal lounge, separate dining room and a family living space that's punctuated by a fireplace with sliding doors that lead to the covered terrace.
The generous adjacent solid timber kitchen leads onto a second central poolside terrace with the convenience of an outdoor powder room. The quality of the kitchen matches the premium finishes seen right throughout the home and exudes a beautiful warmth and character, including stunning oak timber cabinetry.
Two master bedrooms bookend the eastern bedroom wing of the home. The master at the front has sensational views, a wall of wardrobes and a roomy ensuite with double vanity and corner spa which is one of 2 with the other located in the additional family bathroom. The second master is tucked away to the rear and has its own ensuite and access to the poolside terrace.
Two additional king size bedrooms and a third double bedroom make up the private spaces on this level, all serviced by a guest powder room, an additional toilet and a family bathroom with dual sinks.
A carved curvilinear staircase leads to an immense downstairs living space that comprises a billiards room, a remarkable custom 2500-bottle showcase wine cellar and tasting room, a range of versatile rooms including a room suited as a music room or cinema room, plus a storage annexe and a spacious home office that when considered with the nearby full bathroom, could easily become an au pair's living quarters.
The home is ready for a new family to add their own personal touches.
A rare offering for a growing family and an astute purchaser, this elegant and immaculate home marries the luxury of beautifully crafted detail with the prestige and convenience of its location close to embassy homes, Canberra Hospital, highly regarded schools and numerous shopping centres.
FEATURES
• With 674 m2 (approximate) of living area this property has plenty of space for the family or visitors
• Extensive premium quality family home over two levels with spectacular unobstructed northerly views and adjacent to reserve access
• No through road
• 5 bedrooms with option for additional sleeping quarters
• Marble flooring and quality tiles used throughout
• Stunning, classic & intricate Strass crystal cut chandeliers imported from Italy throughout the property
• Dining room capable of seating 20 guests
• Handcrafted timberwork by Belgian master craftsman
• Solid timber kitchen with breakfast bar, oak custom cabinetry, original Bosch cooking appliances, Miele dishwasher and a hammered copper rangehood
• Large laundry with extra-wide cabinetry
• Extensive ground-floor with an incredible range of multi-purpose spaces providing including billiard room, full wet bar adjacent to the wine cellar + bathroom and lots of storage options
• Underfloor heating on the ground floor
• Reverse-cycle air conditioning and heating to the top floor
• 32kW solar panels
• Refurbished quality pool with new pump
• Mature gardens with lemon and olive trees, conifers and azaleas
• Security System
• Colorbond fencing
• Two x automated double garages with newly surfaced flooring + internal access
• Circular driveway and off-street parking for six cars plus.
Inspect
Contact agent
Listing agent
A processional front entry and spectacular valley and mountain views command immediate attention at this grand two-storey home which is on the market for the first time. Located on a private road at the foothills of Mt Mugga Mugga, its exceptional position and stunning northerly orientation provide a sun-soaked lifestyle that's also reflected in its classic, Mediterranean-style architecture.
A colonnaded full-length front balcony gives way to a lavish foyer entry where captivating timber archways and detailed ceilings reflect the attention to detail only master craftspeople can produce. A harmonious sequence of living spaces makes this home an entertainers' dream. They flow through this level with the voluminous interiors divided into a vast formal lounge, separate dining room and a family living space that's punctuated by a fireplace with sliding doors that lead to the covered terrace.
The generous adjacent solid timber kitchen leads onto a second central poolside terrace with the convenience of an outdoor powder room. The quality of the kitchen matches the premium finishes seen right throughout the home and exudes a beautiful warmth and character, including stunning oak timber cabinetry.
Two master bedrooms bookend the eastern bedroom wing of the home. The master at the front has sensational views, a wall of wardrobes and a roomy ensuite with double vanity and corner spa which is one of 2 with the other located in the additional family bathroom. The second master is tucked away to the rear and has its own ensuite and access to the poolside terrace.
Two additional king size bedrooms and a third double bedroom make up the private spaces on this level, all serviced by a guest powder room, an additional toilet and a family bathroom with dual sinks.
A carved curvilinear staircase leads to an immense downstairs living space that comprises a billiards room, a remarkable custom 2500-bottle showcase wine cellar and tasting room, a range of versatile rooms including a room suited as a music room or cinema room, plus a storage annexe and a spacious home office that when considered with the nearby full bathroom, could easily become an au pair's living quarters.
The home is ready for a new family to add their own personal touches.
A rare offering for a growing family and an astute purchaser, this elegant and immaculate home marries the luxury of beautifully crafted detail with the prestige and convenience of its location close to embassy homes, Canberra Hospital, highly regarded schools and numerous shopping centres.
FEATURES
• With 674 m2 (approximate) of living area this property has plenty of space for the family or visitors
• Extensive premium quality family home over two levels with spectacular unobstructed northerly views and adjacent to reserve access
• No through road
• 5 bedrooms with option for additional sleeping quarters
• Marble flooring and quality tiles used throughout
• Stunning, classic & intricate Strass crystal cut chandeliers imported from Italy throughout the property
• Dining room capable of seating 20 guests
• Handcrafted timberwork by Belgian master craftsman
• Solid timber kitchen with breakfast bar, oak custom cabinetry, original Bosch cooking appliances, Miele dishwasher and a hammered copper rangehood
• Large laundry with extra-wide cabinetry
• Extensive ground-floor with an incredible range of multi-purpose spaces providing including billiard room, full wet bar adjacent to the wine cellar + bathroom and lots of storage options
• Underfloor heating on the ground floor
• Reverse-cycle air conditioning and heating to the top floor
• 32kW solar panels
• Refurbished quality pool with new pump
• Mature gardens with lemon and olive trees, conifers and azaleas
• Security System
• Colorbond fencing
• Two x automated double garages with newly surfaced flooring + internal access
• Circular driveway and off-street parking for six cars plus.
Read MoreA colonnaded full-length front balcony gives way to a lavish foyer entry where captivating timber archways and detailed ceilings reflect the attention to detail only master craftspeople can produce. A harmonious sequence of living spaces makes this home an entertainers' dream. They flow through this level with the voluminous interiors divided into a vast formal lounge, separate dining room and a family living space that's punctuated by a fireplace with sliding doors that lead to the covered terrace.
The generous adjacent solid timber kitchen leads onto a second central poolside terrace with the convenience of an outdoor powder room. The quality of the kitchen matches the premium finishes seen right throughout the home and exudes a beautiful warmth and character, including stunning oak timber cabinetry.
Two master bedrooms bookend the eastern bedroom wing of the home. The master at the front has sensational views, a wall of wardrobes and a roomy ensuite with double vanity and corner spa which is one of 2 with the other located in the additional family bathroom. The second master is tucked away to the rear and has its own ensuite and access to the poolside terrace.
Two additional king size bedrooms and a third double bedroom make up the private spaces on this level, all serviced by a guest powder room, an additional toilet and a family bathroom with dual sinks.
A carved curvilinear staircase leads to an immense downstairs living space that comprises a billiards room, a remarkable custom 2500-bottle showcase wine cellar and tasting room, a range of versatile rooms including a room suited as a music room or cinema room, plus a storage annexe and a spacious home office that when considered with the nearby full bathroom, could easily become an au pair's living quarters.
The home is ready for a new family to add their own personal touches.
A rare offering for a growing family and an astute purchaser, this elegant and immaculate home marries the luxury of beautifully crafted detail with the prestige and convenience of its location close to embassy homes, Canberra Hospital, highly regarded schools and numerous shopping centres.
FEATURES
• With 674 m2 (approximate) of living area this property has plenty of space for the family or visitors
• Extensive premium quality family home over two levels with spectacular unobstructed northerly views and adjacent to reserve access
• No through road
• 5 bedrooms with option for additional sleeping quarters
• Marble flooring and quality tiles used throughout
• Stunning, classic & intricate Strass crystal cut chandeliers imported from Italy throughout the property
• Dining room capable of seating 20 guests
• Handcrafted timberwork by Belgian master craftsman
• Solid timber kitchen with breakfast bar, oak custom cabinetry, original Bosch cooking appliances, Miele dishwasher and a hammered copper rangehood
• Large laundry with extra-wide cabinetry
• Extensive ground-floor with an incredible range of multi-purpose spaces providing including billiard room, full wet bar adjacent to the wine cellar + bathroom and lots of storage options
• Underfloor heating on the ground floor
• Reverse-cycle air conditioning and heating to the top floor
• 32kW solar panels
• Refurbished quality pool with new pump
• Mature gardens with lemon and olive trees, conifers and azaleas
• Security System
• Colorbond fencing
• Two x automated double garages with newly surfaced flooring + internal access
• Circular driveway and off-street parking for six cars plus.
Location
62 Ngunawal Drive
Isaacs ACT 2607
Details
5
4
4
EER: 2.0
House
Auction Saturday, 27 Aug 02:00 PM On site
A processional front entry and spectacular valley and mountain views command immediate attention at this grand two-storey home which is on the market for the first time. Located on a private road at the foothills of Mt Mugga Mugga, its exceptional position and stunning northerly orientation provide a sun-soaked lifestyle that's also reflected in its classic, Mediterranean-style architecture.
A colonnaded full-length front balcony gives way to a lavish foyer entry where captivating timber archways and detailed ceilings reflect the attention to detail only master craftspeople can produce. A harmonious sequence of living spaces makes this home an entertainers' dream. They flow through this level with the voluminous interiors divided into a vast formal lounge, separate dining room and a family living space that's punctuated by a fireplace with sliding doors that lead to the covered terrace.
The generous adjacent solid timber kitchen leads onto a second central poolside terrace with the convenience of an outdoor powder room. The quality of the kitchen matches the premium finishes seen right throughout the home and exudes a beautiful warmth and character, including stunning oak timber cabinetry.
Two master bedrooms bookend the eastern bedroom wing of the home. The master at the front has sensational views, a wall of wardrobes and a roomy ensuite with double vanity and corner spa which is one of 2 with the other located in the additional family bathroom. The second master is tucked away to the rear and has its own ensuite and access to the poolside terrace.
Two additional king size bedrooms and a third double bedroom make up the private spaces on this level, all serviced by a guest powder room, an additional toilet and a family bathroom with dual sinks.
A carved curvilinear staircase leads to an immense downstairs living space that comprises a billiards room, a remarkable custom 2500-bottle showcase wine cellar and tasting room, a range of versatile rooms including a room suited as a music room or cinema room, plus a storage annexe and a spacious home office that when considered with the nearby full bathroom, could easily become an au pair's living quarters.
The home is ready for a new family to add their own personal touches.
A rare offering for a growing family and an astute purchaser, this elegant and immaculate home marries the luxury of beautifully crafted detail with the prestige and convenience of its location close to embassy homes, Canberra Hospital, highly regarded schools and numerous shopping centres.
FEATURES
• With 674 m2 (approximate) of living area this property has plenty of space for the family or visitors
• Extensive premium quality family home over two levels with spectacular unobstructed northerly views and adjacent to reserve access
• No through road
• 5 bedrooms with option for additional sleeping quarters
• Marble flooring and quality tiles used throughout
• Stunning, classic & intricate Strass crystal cut chandeliers imported from Italy throughout the property
• Dining room capable of seating 20 guests
• Handcrafted timberwork by Belgian master craftsman
• Solid timber kitchen with breakfast bar, oak custom cabinetry, original Bosch cooking appliances, Miele dishwasher and a hammered copper rangehood
• Large laundry with extra-wide cabinetry
• Extensive ground-floor with an incredible range of multi-purpose spaces providing including billiard room, full wet bar adjacent to the wine cellar + bathroom and lots of storage options
• Underfloor heating on the ground floor
• Reverse-cycle air conditioning and heating to the top floor
• 32kW solar panels
• Refurbished quality pool with new pump
• Mature gardens with lemon and olive trees, conifers and azaleas
• Security System
• Colorbond fencing
• Two x automated double garages with newly surfaced flooring + internal access
• Circular driveway and off-street parking for six cars plus.
Read MoreA colonnaded full-length front balcony gives way to a lavish foyer entry where captivating timber archways and detailed ceilings reflect the attention to detail only master craftspeople can produce. A harmonious sequence of living spaces makes this home an entertainers' dream. They flow through this level with the voluminous interiors divided into a vast formal lounge, separate dining room and a family living space that's punctuated by a fireplace with sliding doors that lead to the covered terrace.
The generous adjacent solid timber kitchen leads onto a second central poolside terrace with the convenience of an outdoor powder room. The quality of the kitchen matches the premium finishes seen right throughout the home and exudes a beautiful warmth and character, including stunning oak timber cabinetry.
Two master bedrooms bookend the eastern bedroom wing of the home. The master at the front has sensational views, a wall of wardrobes and a roomy ensuite with double vanity and corner spa which is one of 2 with the other located in the additional family bathroom. The second master is tucked away to the rear and has its own ensuite and access to the poolside terrace.
Two additional king size bedrooms and a third double bedroom make up the private spaces on this level, all serviced by a guest powder room, an additional toilet and a family bathroom with dual sinks.
A carved curvilinear staircase leads to an immense downstairs living space that comprises a billiards room, a remarkable custom 2500-bottle showcase wine cellar and tasting room, a range of versatile rooms including a room suited as a music room or cinema room, plus a storage annexe and a spacious home office that when considered with the nearby full bathroom, could easily become an au pair's living quarters.
The home is ready for a new family to add their own personal touches.
A rare offering for a growing family and an astute purchaser, this elegant and immaculate home marries the luxury of beautifully crafted detail with the prestige and convenience of its location close to embassy homes, Canberra Hospital, highly regarded schools and numerous shopping centres.
FEATURES
• With 674 m2 (approximate) of living area this property has plenty of space for the family or visitors
• Extensive premium quality family home over two levels with spectacular unobstructed northerly views and adjacent to reserve access
• No through road
• 5 bedrooms with option for additional sleeping quarters
• Marble flooring and quality tiles used throughout
• Stunning, classic & intricate Strass crystal cut chandeliers imported from Italy throughout the property
• Dining room capable of seating 20 guests
• Handcrafted timberwork by Belgian master craftsman
• Solid timber kitchen with breakfast bar, oak custom cabinetry, original Bosch cooking appliances, Miele dishwasher and a hammered copper rangehood
• Large laundry with extra-wide cabinetry
• Extensive ground-floor with an incredible range of multi-purpose spaces providing including billiard room, full wet bar adjacent to the wine cellar + bathroom and lots of storage options
• Underfloor heating on the ground floor
• Reverse-cycle air conditioning and heating to the top floor
• 32kW solar panels
• Refurbished quality pool with new pump
• Mature gardens with lemon and olive trees, conifers and azaleas
• Security System
• Colorbond fencing
• Two x automated double garages with newly surfaced flooring + internal access
• Circular driveway and off-street parking for six cars plus.
Inspect
Contact agent


