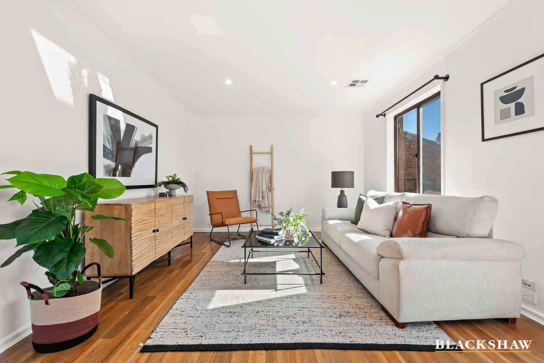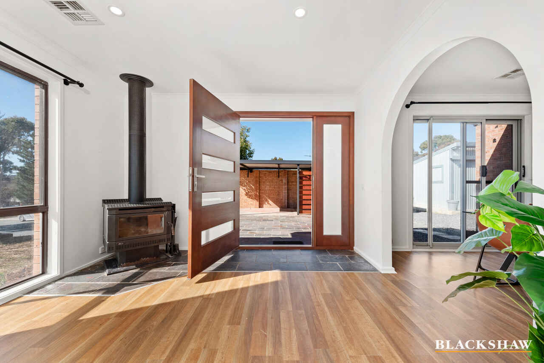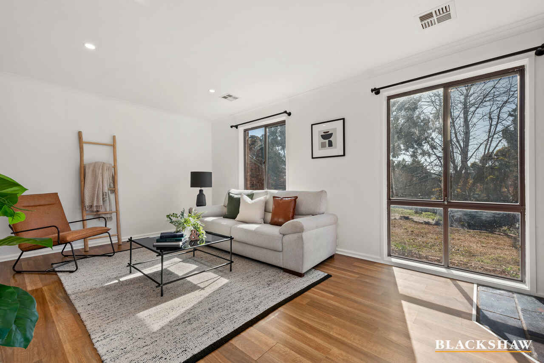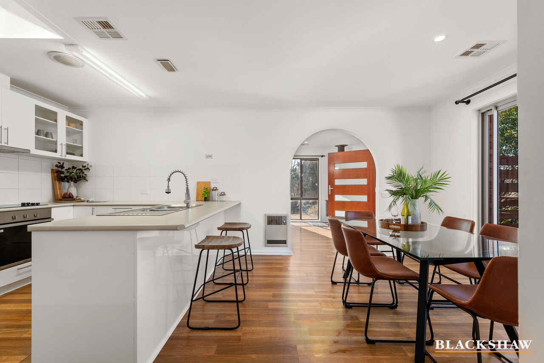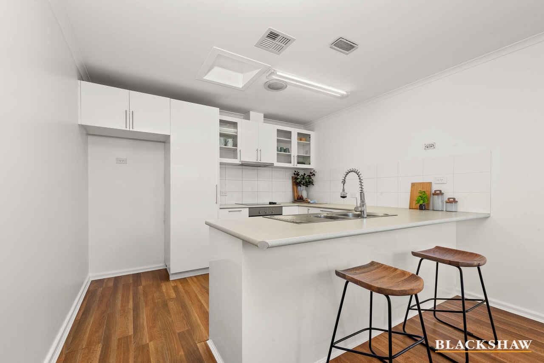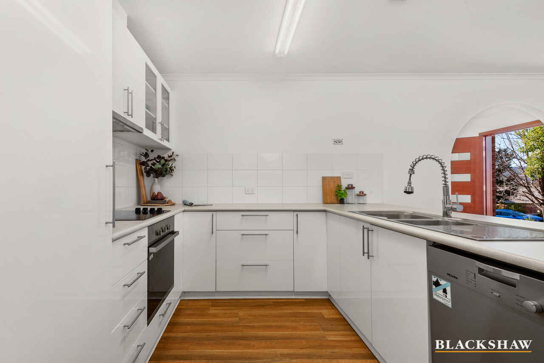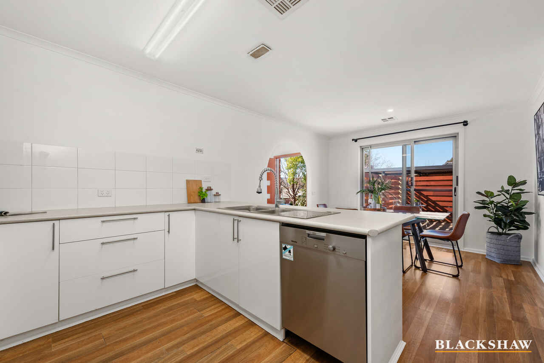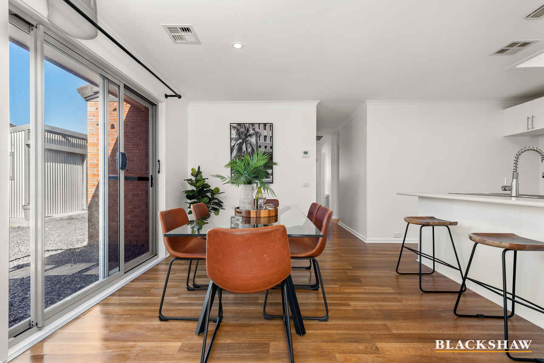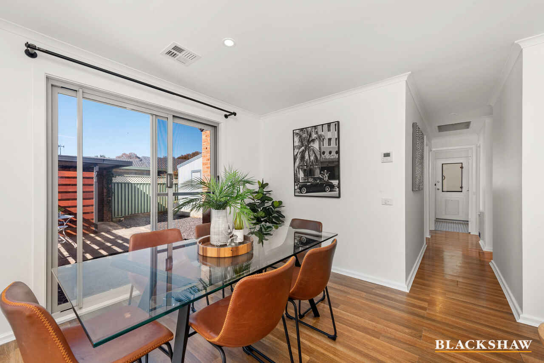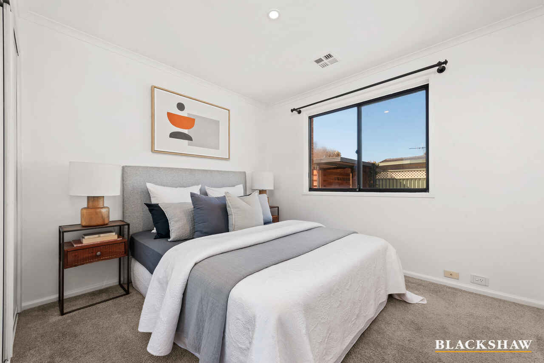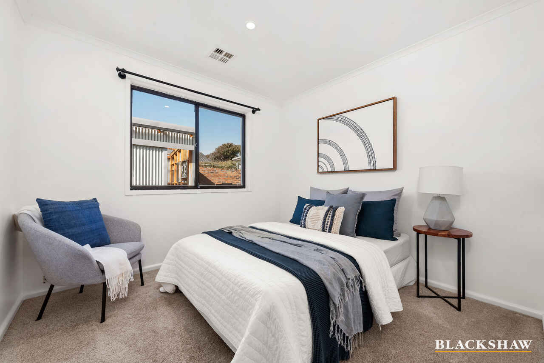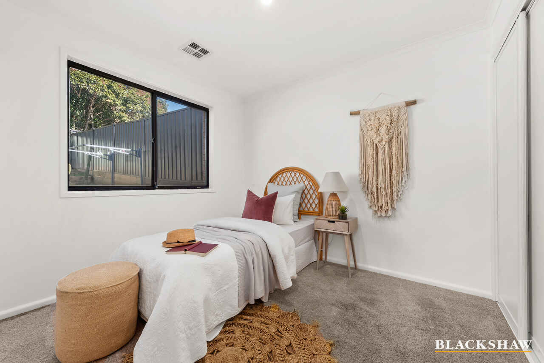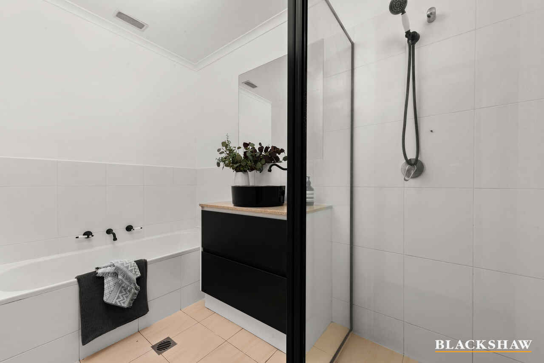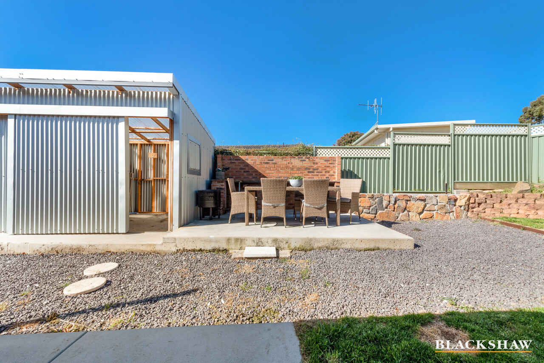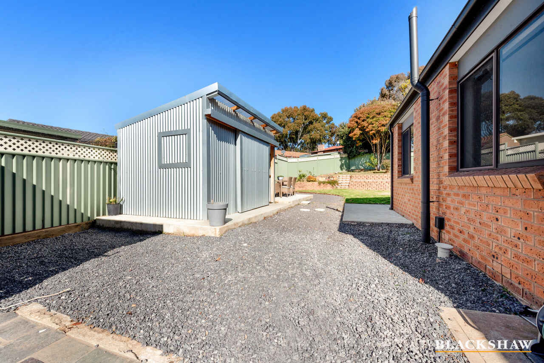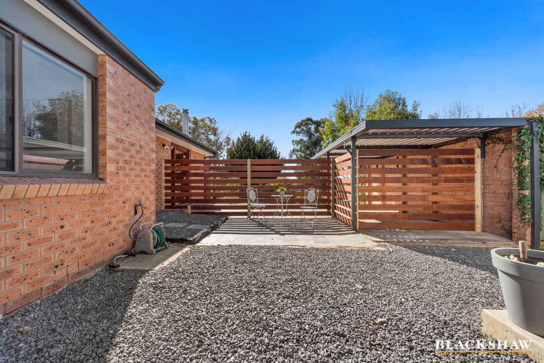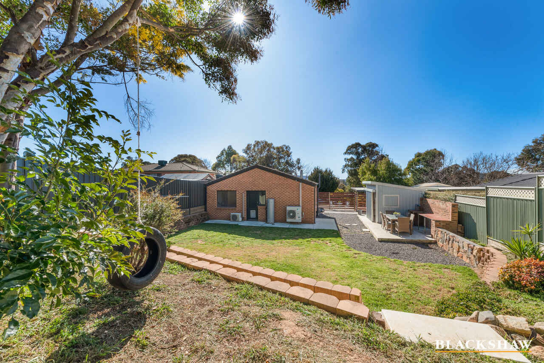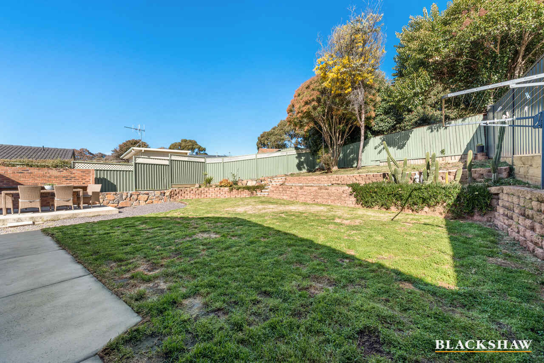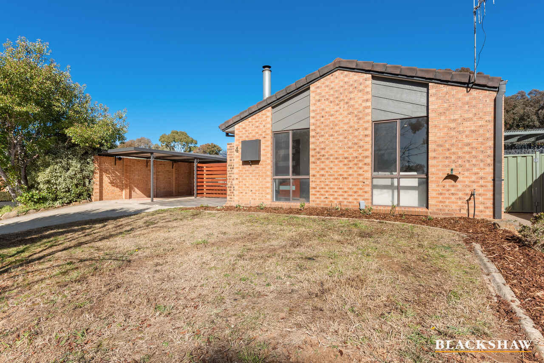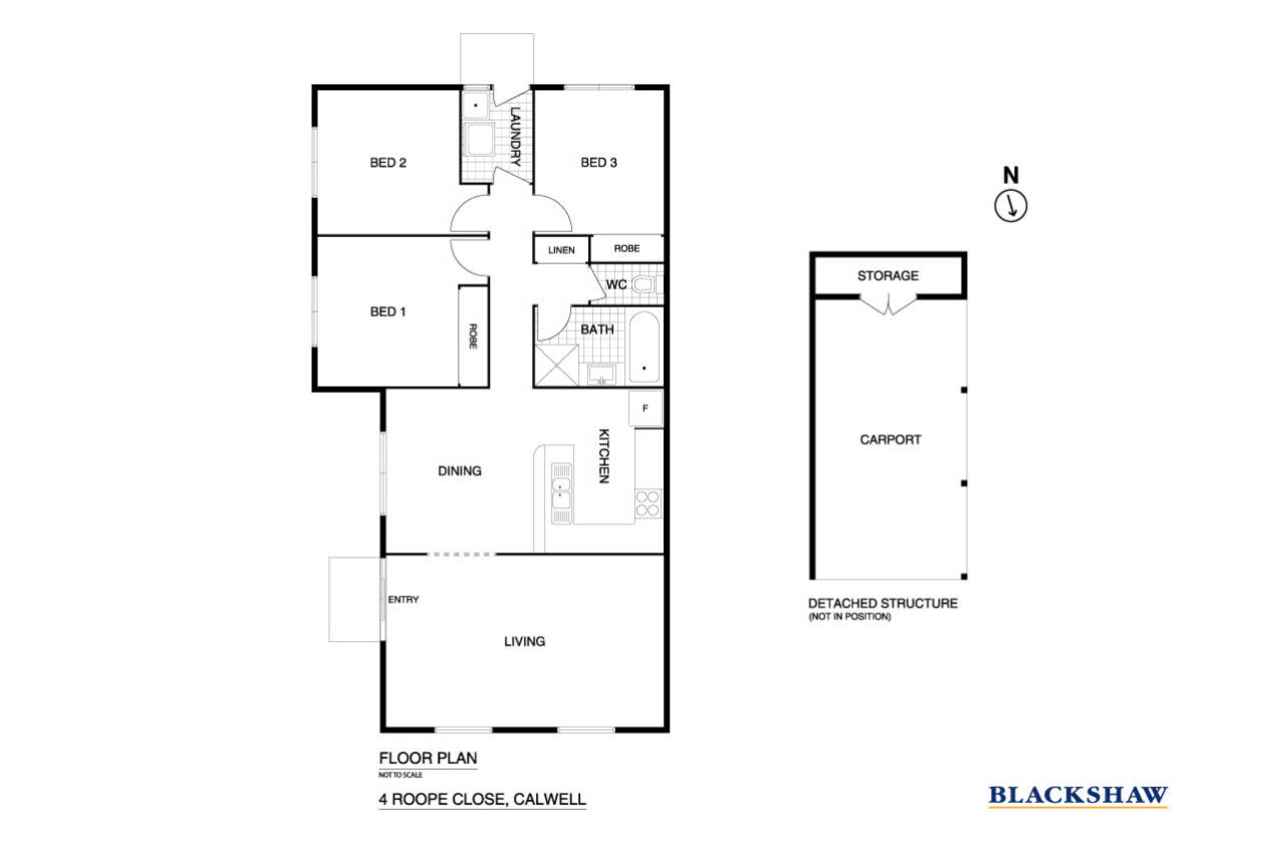Immaculate Singe-Level Home
Sold
Location
4 Roope Close
Calwell ACT 2905
Details
3
1
1
EER: 2.0
House
Auction Saturday, 27 Aug 10:00 AM On site
Land area: | 521 sqm (approx) |
Building size: | 100 sqm (approx) |
This light-washed single-level home nestled in a quiet cul-de-sac street possesses a modern and versatile floorplan that perfectly combines indoor and outdoor entertaining spaces.
The home boasts open floor plan living and dining areas to accentuate the pristine kitchen that offers an abundance of bench and pantry space. From the dining area, a sliding door invites you out to the impressive outdoor entertaining spaces, workshop, and easy-care rear garden.
All three bedrooms provide spacious accommodation and ample storage. Being serviced by a modern and sleek main bathroom that offers a separate shower and bath.
Positioned minutes away from schools, shops, parks, and recreational amenities as well as flowing onto arterial roads making for quick commutes to Tuggeranong and a short 25-minute drive to Canberra's CBD. This home offers an impeccable blend of space and convenience making this home a readymade retreat for first-home buyers and downsizers alike.
Features:
- Sun-Soaked open floor plan living and dining spaces
- Pristine Kitchen with premium appliances and ample bench and storage space
- Three spacious bedrooms
- Ducted Air Conditioning
- Outdoor entertaining area & low-maintenance gardens
- Carport accommodation and large Workshop
- Sleek and modern main bathroom with separate toilet
- Walking distance to schools, shops and parks.
Out-Goings:
Rates $2,393 per year approx.
Land Tax $3,185 per year approx.
Read MoreThe home boasts open floor plan living and dining areas to accentuate the pristine kitchen that offers an abundance of bench and pantry space. From the dining area, a sliding door invites you out to the impressive outdoor entertaining spaces, workshop, and easy-care rear garden.
All three bedrooms provide spacious accommodation and ample storage. Being serviced by a modern and sleek main bathroom that offers a separate shower and bath.
Positioned minutes away from schools, shops, parks, and recreational amenities as well as flowing onto arterial roads making for quick commutes to Tuggeranong and a short 25-minute drive to Canberra's CBD. This home offers an impeccable blend of space and convenience making this home a readymade retreat for first-home buyers and downsizers alike.
Features:
- Sun-Soaked open floor plan living and dining spaces
- Pristine Kitchen with premium appliances and ample bench and storage space
- Three spacious bedrooms
- Ducted Air Conditioning
- Outdoor entertaining area & low-maintenance gardens
- Carport accommodation and large Workshop
- Sleek and modern main bathroom with separate toilet
- Walking distance to schools, shops and parks.
Out-Goings:
Rates $2,393 per year approx.
Land Tax $3,185 per year approx.
Inspect
Contact agent
Listing agent
This light-washed single-level home nestled in a quiet cul-de-sac street possesses a modern and versatile floorplan that perfectly combines indoor and outdoor entertaining spaces.
The home boasts open floor plan living and dining areas to accentuate the pristine kitchen that offers an abundance of bench and pantry space. From the dining area, a sliding door invites you out to the impressive outdoor entertaining spaces, workshop, and easy-care rear garden.
All three bedrooms provide spacious accommodation and ample storage. Being serviced by a modern and sleek main bathroom that offers a separate shower and bath.
Positioned minutes away from schools, shops, parks, and recreational amenities as well as flowing onto arterial roads making for quick commutes to Tuggeranong and a short 25-minute drive to Canberra's CBD. This home offers an impeccable blend of space and convenience making this home a readymade retreat for first-home buyers and downsizers alike.
Features:
- Sun-Soaked open floor plan living and dining spaces
- Pristine Kitchen with premium appliances and ample bench and storage space
- Three spacious bedrooms
- Ducted Air Conditioning
- Outdoor entertaining area & low-maintenance gardens
- Carport accommodation and large Workshop
- Sleek and modern main bathroom with separate toilet
- Walking distance to schools, shops and parks.
Out-Goings:
Rates $2,393 per year approx.
Land Tax $3,185 per year approx.
Read MoreThe home boasts open floor plan living and dining areas to accentuate the pristine kitchen that offers an abundance of bench and pantry space. From the dining area, a sliding door invites you out to the impressive outdoor entertaining spaces, workshop, and easy-care rear garden.
All three bedrooms provide spacious accommodation and ample storage. Being serviced by a modern and sleek main bathroom that offers a separate shower and bath.
Positioned minutes away from schools, shops, parks, and recreational amenities as well as flowing onto arterial roads making for quick commutes to Tuggeranong and a short 25-minute drive to Canberra's CBD. This home offers an impeccable blend of space and convenience making this home a readymade retreat for first-home buyers and downsizers alike.
Features:
- Sun-Soaked open floor plan living and dining spaces
- Pristine Kitchen with premium appliances and ample bench and storage space
- Three spacious bedrooms
- Ducted Air Conditioning
- Outdoor entertaining area & low-maintenance gardens
- Carport accommodation and large Workshop
- Sleek and modern main bathroom with separate toilet
- Walking distance to schools, shops and parks.
Out-Goings:
Rates $2,393 per year approx.
Land Tax $3,185 per year approx.
Location
4 Roope Close
Calwell ACT 2905
Details
3
1
1
EER: 2.0
House
Auction Saturday, 27 Aug 10:00 AM On site
Land area: | 521 sqm (approx) |
Building size: | 100 sqm (approx) |
This light-washed single-level home nestled in a quiet cul-de-sac street possesses a modern and versatile floorplan that perfectly combines indoor and outdoor entertaining spaces.
The home boasts open floor plan living and dining areas to accentuate the pristine kitchen that offers an abundance of bench and pantry space. From the dining area, a sliding door invites you out to the impressive outdoor entertaining spaces, workshop, and easy-care rear garden.
All three bedrooms provide spacious accommodation and ample storage. Being serviced by a modern and sleek main bathroom that offers a separate shower and bath.
Positioned minutes away from schools, shops, parks, and recreational amenities as well as flowing onto arterial roads making for quick commutes to Tuggeranong and a short 25-minute drive to Canberra's CBD. This home offers an impeccable blend of space and convenience making this home a readymade retreat for first-home buyers and downsizers alike.
Features:
- Sun-Soaked open floor plan living and dining spaces
- Pristine Kitchen with premium appliances and ample bench and storage space
- Three spacious bedrooms
- Ducted Air Conditioning
- Outdoor entertaining area & low-maintenance gardens
- Carport accommodation and large Workshop
- Sleek and modern main bathroom with separate toilet
- Walking distance to schools, shops and parks.
Out-Goings:
Rates $2,393 per year approx.
Land Tax $3,185 per year approx.
Read MoreThe home boasts open floor plan living and dining areas to accentuate the pristine kitchen that offers an abundance of bench and pantry space. From the dining area, a sliding door invites you out to the impressive outdoor entertaining spaces, workshop, and easy-care rear garden.
All three bedrooms provide spacious accommodation and ample storage. Being serviced by a modern and sleek main bathroom that offers a separate shower and bath.
Positioned minutes away from schools, shops, parks, and recreational amenities as well as flowing onto arterial roads making for quick commutes to Tuggeranong and a short 25-minute drive to Canberra's CBD. This home offers an impeccable blend of space and convenience making this home a readymade retreat for first-home buyers and downsizers alike.
Features:
- Sun-Soaked open floor plan living and dining spaces
- Pristine Kitchen with premium appliances and ample bench and storage space
- Three spacious bedrooms
- Ducted Air Conditioning
- Outdoor entertaining area & low-maintenance gardens
- Carport accommodation and large Workshop
- Sleek and modern main bathroom with separate toilet
- Walking distance to schools, shops and parks.
Out-Goings:
Rates $2,393 per year approx.
Land Tax $3,185 per year approx.
Inspect
Contact agent


