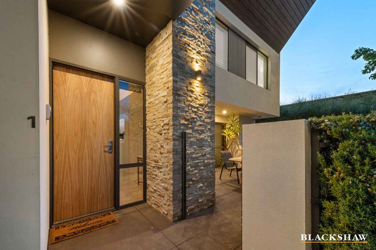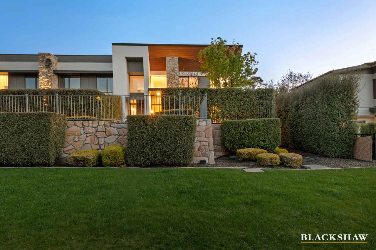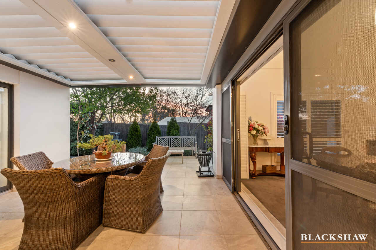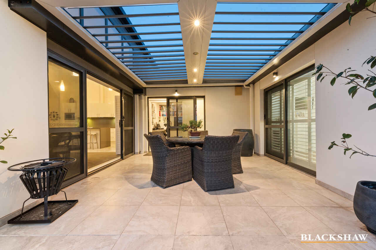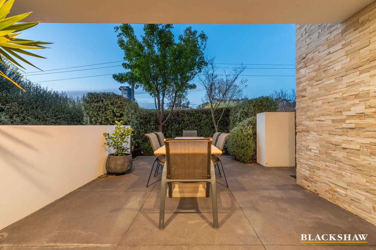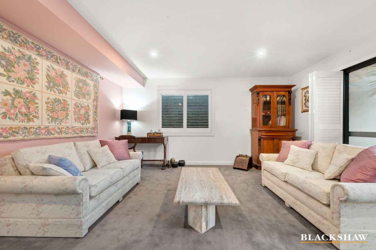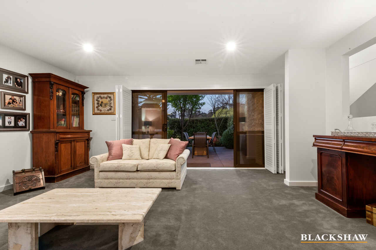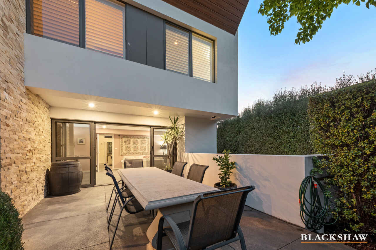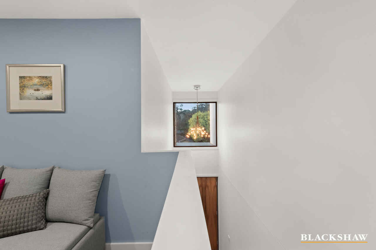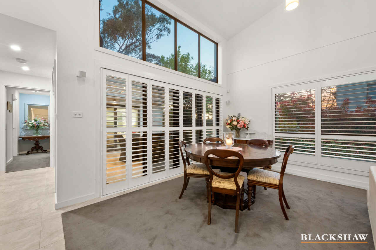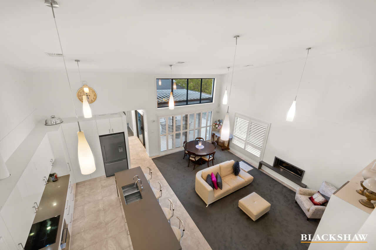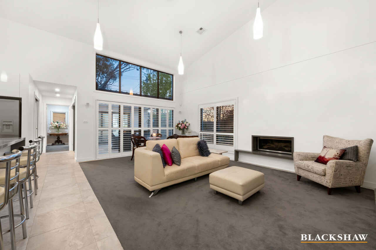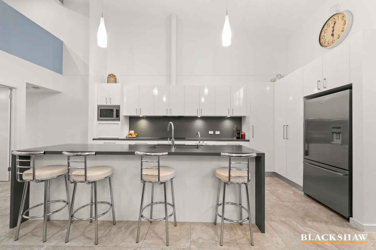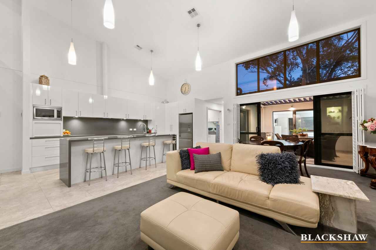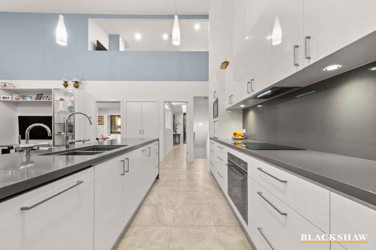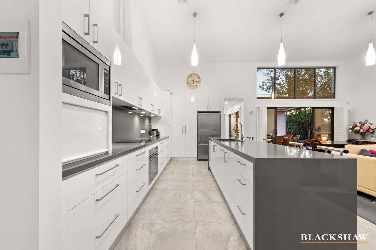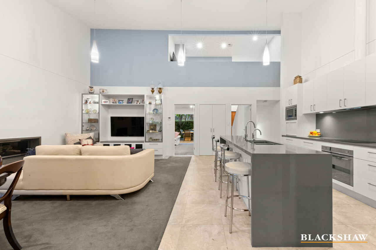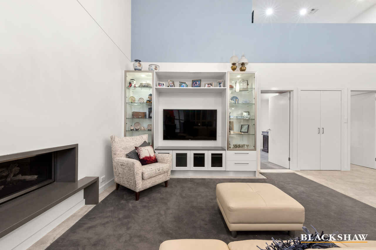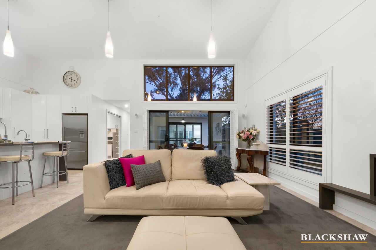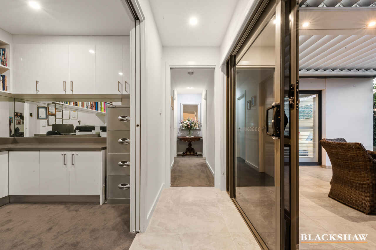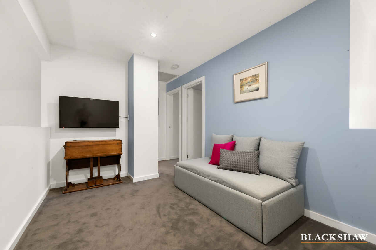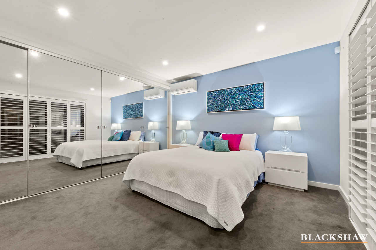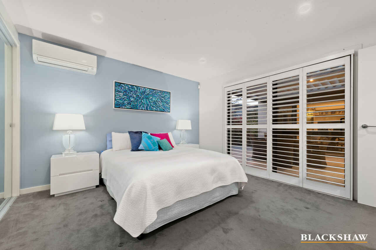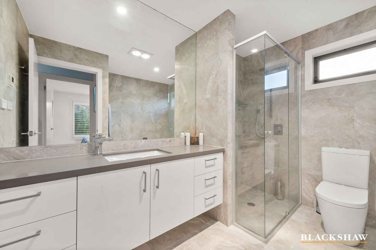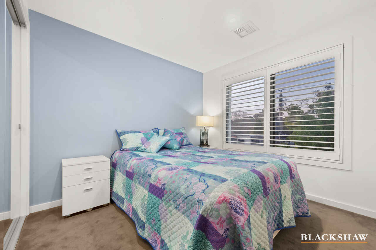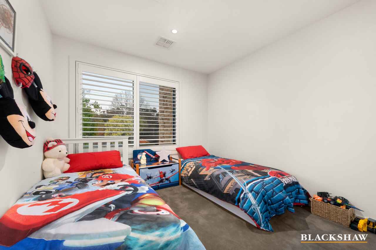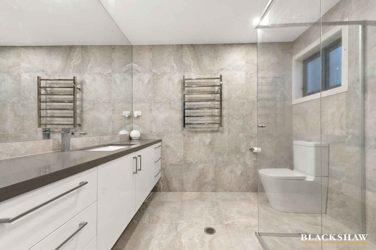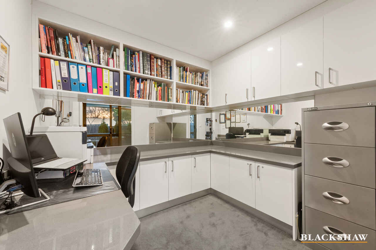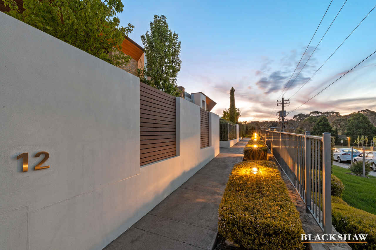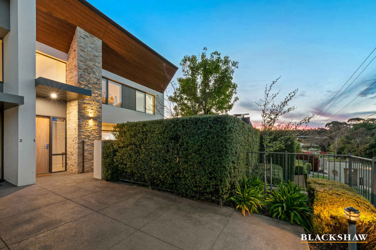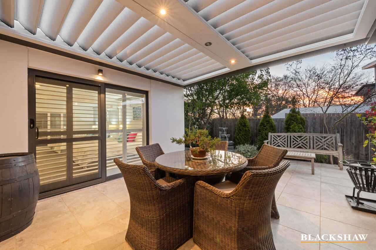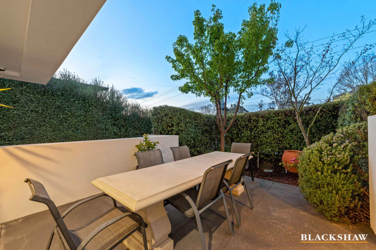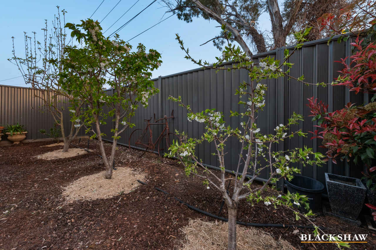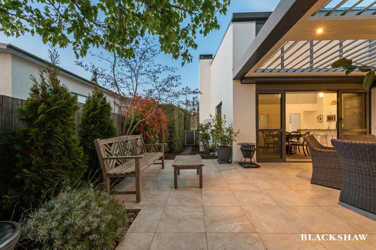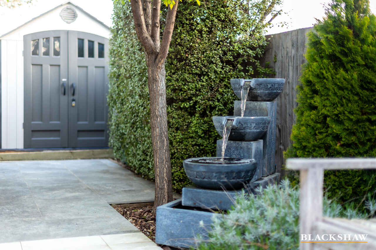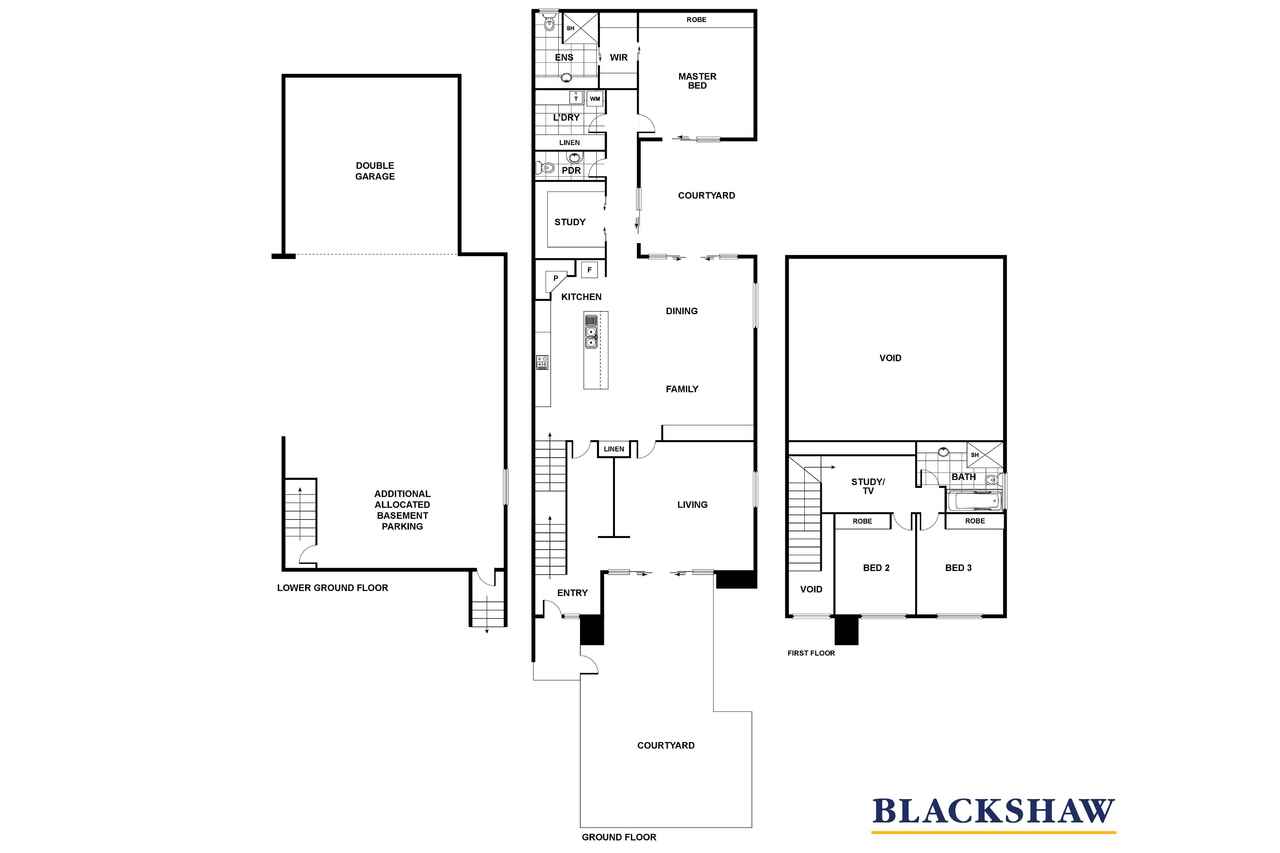A stunning executive town-residence in a premium location with...
Sold
Location
1/12 Gilmore Crescent
Garran ACT 2605
Details
3
2
4
EER: 5.0
Townhouse
Auction Sunday, 31 Oct 11:30 AM Online, AuctionNow
Building size: | 193.2 sqm (approx) |
Under current Covid-19 restrictions, private viewings will respectfully be limited to buyers who are in a position to proceed with a purchase on or prior to auction day. Please contact agent to discuss. Thank you for your understanding at this time.
In excellent condition, a luxury 3-bedroom (& study) contemporary residence occupying the side position of this outstanding boutique development of 4 homes. The location is appealing to many families, executives and downsizers for its friendly neighbourhood and its close proximity to so many conveniences including numerous reputable schools, sporting fields, public walking trails, plus local shops and Canberra Hospital.
Well-appointed and carefully crafted the residence is beautifully designed with an elegant street presence. As you step inside you will find a modern home offering a range of different living options with relaxed open spaces to connect to everyday life. The interior has a sophisticated neutral décor with high quality selections and finishes providing a wonderful feeling of warmth and comfort. Northerly orientation and double-glazed glass provides sun and light right throughout the home; catering perfectly for every season.
An impressive entry opens to a practical living plan with private lounge room and stunning double height main living area flowing to a private entertaining courtyard. A beautifully appointed kitchen overlooks this remarkable space. The master bedroom suite downstairs has a walk-in changeroom wardrobe with carefully selected custom joinery and luxe ensuite. Additional study is well positioned for comfortable work from home.
Upstairs there is a practical landing space – a possible 2nd study or TV/sitting area, plus 2 more large bedrooms with quality robes and a shared bathroom.
The sunny entertaining courtyard with remote control Vergola is a beautiful central feature, leading to low maintenance gardens, plus a practical rear terraced planting area and handy garden shed. The front courtyard leading from the main lounge faces due North, with an elevated leafy outlook.
Car enthusiasts will love the private basement parking, with plenty of space and security as well as internal access.
This residence really needs to be inspected to be truly appreciated for its family friendly design, luxury comforts and peaceful, relaxed lifestyle.
Exceptionally bright and spacious.
Master suite on lower level with walk-through wardrobe
2 large living areas each with direct courtyard access
Impressive designer kitchen
2 bathrooms with under floor heating and quality inclusions/tiling
Quality light fittings and feature window shutters
Choice of outdoor entertaining areas
Double secure basement garage plus 2 additional allocated basement car spaces
24/7 loop security camera in lock-up garage area
Security front door camera & Crimsafe on windows and sliding doors
Internal security system
Reverse-cycle ducted air-conditioning
Double glazed windows and sliding doors throughout
Attractive gas fire in family room
Laundry with large storage cupboards
Extensive storage throughout
Wardrobes in all bedrooms
Easy care/low maintenance garden across three sides
Garden shed
Sprinkler system across all gardens
Water feature in garden
Total Living (sizes apx) 193.2m2:
Ground 151.4m2
Upper 41.8m2
Rates: $885.37 per quarter
Body Corp: $10,141.60 per annum
Read MoreIn excellent condition, a luxury 3-bedroom (& study) contemporary residence occupying the side position of this outstanding boutique development of 4 homes. The location is appealing to many families, executives and downsizers for its friendly neighbourhood and its close proximity to so many conveniences including numerous reputable schools, sporting fields, public walking trails, plus local shops and Canberra Hospital.
Well-appointed and carefully crafted the residence is beautifully designed with an elegant street presence. As you step inside you will find a modern home offering a range of different living options with relaxed open spaces to connect to everyday life. The interior has a sophisticated neutral décor with high quality selections and finishes providing a wonderful feeling of warmth and comfort. Northerly orientation and double-glazed glass provides sun and light right throughout the home; catering perfectly for every season.
An impressive entry opens to a practical living plan with private lounge room and stunning double height main living area flowing to a private entertaining courtyard. A beautifully appointed kitchen overlooks this remarkable space. The master bedroom suite downstairs has a walk-in changeroom wardrobe with carefully selected custom joinery and luxe ensuite. Additional study is well positioned for comfortable work from home.
Upstairs there is a practical landing space – a possible 2nd study or TV/sitting area, plus 2 more large bedrooms with quality robes and a shared bathroom.
The sunny entertaining courtyard with remote control Vergola is a beautiful central feature, leading to low maintenance gardens, plus a practical rear terraced planting area and handy garden shed. The front courtyard leading from the main lounge faces due North, with an elevated leafy outlook.
Car enthusiasts will love the private basement parking, with plenty of space and security as well as internal access.
This residence really needs to be inspected to be truly appreciated for its family friendly design, luxury comforts and peaceful, relaxed lifestyle.
Exceptionally bright and spacious.
Master suite on lower level with walk-through wardrobe
2 large living areas each with direct courtyard access
Impressive designer kitchen
2 bathrooms with under floor heating and quality inclusions/tiling
Quality light fittings and feature window shutters
Choice of outdoor entertaining areas
Double secure basement garage plus 2 additional allocated basement car spaces
24/7 loop security camera in lock-up garage area
Security front door camera & Crimsafe on windows and sliding doors
Internal security system
Reverse-cycle ducted air-conditioning
Double glazed windows and sliding doors throughout
Attractive gas fire in family room
Laundry with large storage cupboards
Extensive storage throughout
Wardrobes in all bedrooms
Easy care/low maintenance garden across three sides
Garden shed
Sprinkler system across all gardens
Water feature in garden
Total Living (sizes apx) 193.2m2:
Ground 151.4m2
Upper 41.8m2
Rates: $885.37 per quarter
Body Corp: $10,141.60 per annum
Inspect
Contact agent
Listing agents
Under current Covid-19 restrictions, private viewings will respectfully be limited to buyers who are in a position to proceed with a purchase on or prior to auction day. Please contact agent to discuss. Thank you for your understanding at this time.
In excellent condition, a luxury 3-bedroom (& study) contemporary residence occupying the side position of this outstanding boutique development of 4 homes. The location is appealing to many families, executives and downsizers for its friendly neighbourhood and its close proximity to so many conveniences including numerous reputable schools, sporting fields, public walking trails, plus local shops and Canberra Hospital.
Well-appointed and carefully crafted the residence is beautifully designed with an elegant street presence. As you step inside you will find a modern home offering a range of different living options with relaxed open spaces to connect to everyday life. The interior has a sophisticated neutral décor with high quality selections and finishes providing a wonderful feeling of warmth and comfort. Northerly orientation and double-glazed glass provides sun and light right throughout the home; catering perfectly for every season.
An impressive entry opens to a practical living plan with private lounge room and stunning double height main living area flowing to a private entertaining courtyard. A beautifully appointed kitchen overlooks this remarkable space. The master bedroom suite downstairs has a walk-in changeroom wardrobe with carefully selected custom joinery and luxe ensuite. Additional study is well positioned for comfortable work from home.
Upstairs there is a practical landing space – a possible 2nd study or TV/sitting area, plus 2 more large bedrooms with quality robes and a shared bathroom.
The sunny entertaining courtyard with remote control Vergola is a beautiful central feature, leading to low maintenance gardens, plus a practical rear terraced planting area and handy garden shed. The front courtyard leading from the main lounge faces due North, with an elevated leafy outlook.
Car enthusiasts will love the private basement parking, with plenty of space and security as well as internal access.
This residence really needs to be inspected to be truly appreciated for its family friendly design, luxury comforts and peaceful, relaxed lifestyle.
Exceptionally bright and spacious.
Master suite on lower level with walk-through wardrobe
2 large living areas each with direct courtyard access
Impressive designer kitchen
2 bathrooms with under floor heating and quality inclusions/tiling
Quality light fittings and feature window shutters
Choice of outdoor entertaining areas
Double secure basement garage plus 2 additional allocated basement car spaces
24/7 loop security camera in lock-up garage area
Security front door camera & Crimsafe on windows and sliding doors
Internal security system
Reverse-cycle ducted air-conditioning
Double glazed windows and sliding doors throughout
Attractive gas fire in family room
Laundry with large storage cupboards
Extensive storage throughout
Wardrobes in all bedrooms
Easy care/low maintenance garden across three sides
Garden shed
Sprinkler system across all gardens
Water feature in garden
Total Living (sizes apx) 193.2m2:
Ground 151.4m2
Upper 41.8m2
Rates: $885.37 per quarter
Body Corp: $10,141.60 per annum
Read MoreIn excellent condition, a luxury 3-bedroom (& study) contemporary residence occupying the side position of this outstanding boutique development of 4 homes. The location is appealing to many families, executives and downsizers for its friendly neighbourhood and its close proximity to so many conveniences including numerous reputable schools, sporting fields, public walking trails, plus local shops and Canberra Hospital.
Well-appointed and carefully crafted the residence is beautifully designed with an elegant street presence. As you step inside you will find a modern home offering a range of different living options with relaxed open spaces to connect to everyday life. The interior has a sophisticated neutral décor with high quality selections and finishes providing a wonderful feeling of warmth and comfort. Northerly orientation and double-glazed glass provides sun and light right throughout the home; catering perfectly for every season.
An impressive entry opens to a practical living plan with private lounge room and stunning double height main living area flowing to a private entertaining courtyard. A beautifully appointed kitchen overlooks this remarkable space. The master bedroom suite downstairs has a walk-in changeroom wardrobe with carefully selected custom joinery and luxe ensuite. Additional study is well positioned for comfortable work from home.
Upstairs there is a practical landing space – a possible 2nd study or TV/sitting area, plus 2 more large bedrooms with quality robes and a shared bathroom.
The sunny entertaining courtyard with remote control Vergola is a beautiful central feature, leading to low maintenance gardens, plus a practical rear terraced planting area and handy garden shed. The front courtyard leading from the main lounge faces due North, with an elevated leafy outlook.
Car enthusiasts will love the private basement parking, with plenty of space and security as well as internal access.
This residence really needs to be inspected to be truly appreciated for its family friendly design, luxury comforts and peaceful, relaxed lifestyle.
Exceptionally bright and spacious.
Master suite on lower level with walk-through wardrobe
2 large living areas each with direct courtyard access
Impressive designer kitchen
2 bathrooms with under floor heating and quality inclusions/tiling
Quality light fittings and feature window shutters
Choice of outdoor entertaining areas
Double secure basement garage plus 2 additional allocated basement car spaces
24/7 loop security camera in lock-up garage area
Security front door camera & Crimsafe on windows and sliding doors
Internal security system
Reverse-cycle ducted air-conditioning
Double glazed windows and sliding doors throughout
Attractive gas fire in family room
Laundry with large storage cupboards
Extensive storage throughout
Wardrobes in all bedrooms
Easy care/low maintenance garden across three sides
Garden shed
Sprinkler system across all gardens
Water feature in garden
Total Living (sizes apx) 193.2m2:
Ground 151.4m2
Upper 41.8m2
Rates: $885.37 per quarter
Body Corp: $10,141.60 per annum
Location
1/12 Gilmore Crescent
Garran ACT 2605
Details
3
2
4
EER: 5.0
Townhouse
Auction Sunday, 31 Oct 11:30 AM Online, AuctionNow
Building size: | 193.2 sqm (approx) |
Under current Covid-19 restrictions, private viewings will respectfully be limited to buyers who are in a position to proceed with a purchase on or prior to auction day. Please contact agent to discuss. Thank you for your understanding at this time.
In excellent condition, a luxury 3-bedroom (& study) contemporary residence occupying the side position of this outstanding boutique development of 4 homes. The location is appealing to many families, executives and downsizers for its friendly neighbourhood and its close proximity to so many conveniences including numerous reputable schools, sporting fields, public walking trails, plus local shops and Canberra Hospital.
Well-appointed and carefully crafted the residence is beautifully designed with an elegant street presence. As you step inside you will find a modern home offering a range of different living options with relaxed open spaces to connect to everyday life. The interior has a sophisticated neutral décor with high quality selections and finishes providing a wonderful feeling of warmth and comfort. Northerly orientation and double-glazed glass provides sun and light right throughout the home; catering perfectly for every season.
An impressive entry opens to a practical living plan with private lounge room and stunning double height main living area flowing to a private entertaining courtyard. A beautifully appointed kitchen overlooks this remarkable space. The master bedroom suite downstairs has a walk-in changeroom wardrobe with carefully selected custom joinery and luxe ensuite. Additional study is well positioned for comfortable work from home.
Upstairs there is a practical landing space – a possible 2nd study or TV/sitting area, plus 2 more large bedrooms with quality robes and a shared bathroom.
The sunny entertaining courtyard with remote control Vergola is a beautiful central feature, leading to low maintenance gardens, plus a practical rear terraced planting area and handy garden shed. The front courtyard leading from the main lounge faces due North, with an elevated leafy outlook.
Car enthusiasts will love the private basement parking, with plenty of space and security as well as internal access.
This residence really needs to be inspected to be truly appreciated for its family friendly design, luxury comforts and peaceful, relaxed lifestyle.
Exceptionally bright and spacious.
Master suite on lower level with walk-through wardrobe
2 large living areas each with direct courtyard access
Impressive designer kitchen
2 bathrooms with under floor heating and quality inclusions/tiling
Quality light fittings and feature window shutters
Choice of outdoor entertaining areas
Double secure basement garage plus 2 additional allocated basement car spaces
24/7 loop security camera in lock-up garage area
Security front door camera & Crimsafe on windows and sliding doors
Internal security system
Reverse-cycle ducted air-conditioning
Double glazed windows and sliding doors throughout
Attractive gas fire in family room
Laundry with large storage cupboards
Extensive storage throughout
Wardrobes in all bedrooms
Easy care/low maintenance garden across three sides
Garden shed
Sprinkler system across all gardens
Water feature in garden
Total Living (sizes apx) 193.2m2:
Ground 151.4m2
Upper 41.8m2
Rates: $885.37 per quarter
Body Corp: $10,141.60 per annum
Read MoreIn excellent condition, a luxury 3-bedroom (& study) contemporary residence occupying the side position of this outstanding boutique development of 4 homes. The location is appealing to many families, executives and downsizers for its friendly neighbourhood and its close proximity to so many conveniences including numerous reputable schools, sporting fields, public walking trails, plus local shops and Canberra Hospital.
Well-appointed and carefully crafted the residence is beautifully designed with an elegant street presence. As you step inside you will find a modern home offering a range of different living options with relaxed open spaces to connect to everyday life. The interior has a sophisticated neutral décor with high quality selections and finishes providing a wonderful feeling of warmth and comfort. Northerly orientation and double-glazed glass provides sun and light right throughout the home; catering perfectly for every season.
An impressive entry opens to a practical living plan with private lounge room and stunning double height main living area flowing to a private entertaining courtyard. A beautifully appointed kitchen overlooks this remarkable space. The master bedroom suite downstairs has a walk-in changeroom wardrobe with carefully selected custom joinery and luxe ensuite. Additional study is well positioned for comfortable work from home.
Upstairs there is a practical landing space – a possible 2nd study or TV/sitting area, plus 2 more large bedrooms with quality robes and a shared bathroom.
The sunny entertaining courtyard with remote control Vergola is a beautiful central feature, leading to low maintenance gardens, plus a practical rear terraced planting area and handy garden shed. The front courtyard leading from the main lounge faces due North, with an elevated leafy outlook.
Car enthusiasts will love the private basement parking, with plenty of space and security as well as internal access.
This residence really needs to be inspected to be truly appreciated for its family friendly design, luxury comforts and peaceful, relaxed lifestyle.
Exceptionally bright and spacious.
Master suite on lower level with walk-through wardrobe
2 large living areas each with direct courtyard access
Impressive designer kitchen
2 bathrooms with under floor heating and quality inclusions/tiling
Quality light fittings and feature window shutters
Choice of outdoor entertaining areas
Double secure basement garage plus 2 additional allocated basement car spaces
24/7 loop security camera in lock-up garage area
Security front door camera & Crimsafe on windows and sliding doors
Internal security system
Reverse-cycle ducted air-conditioning
Double glazed windows and sliding doors throughout
Attractive gas fire in family room
Laundry with large storage cupboards
Extensive storage throughout
Wardrobes in all bedrooms
Easy care/low maintenance garden across three sides
Garden shed
Sprinkler system across all gardens
Water feature in garden
Total Living (sizes apx) 193.2m2:
Ground 151.4m2
Upper 41.8m2
Rates: $885.37 per quarter
Body Corp: $10,141.60 per annum
Inspect
Contact agent


