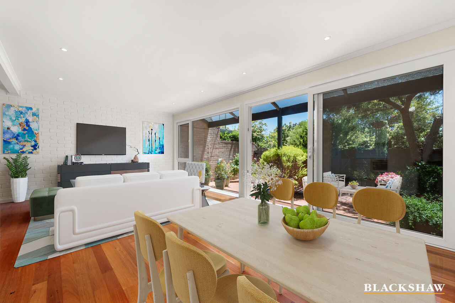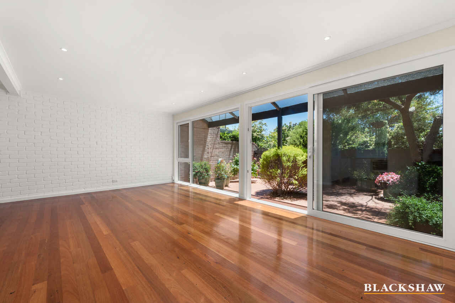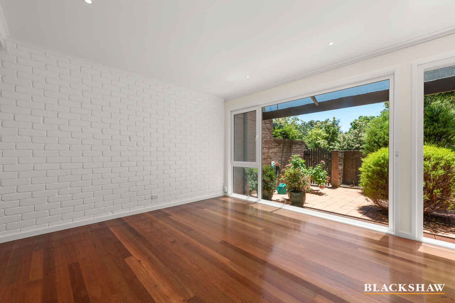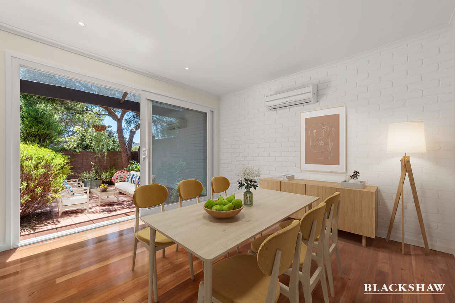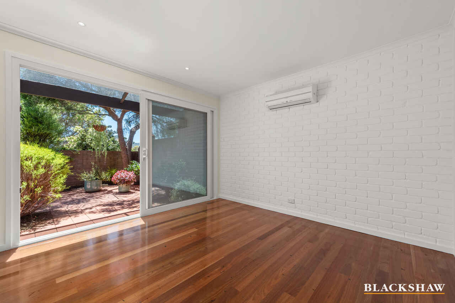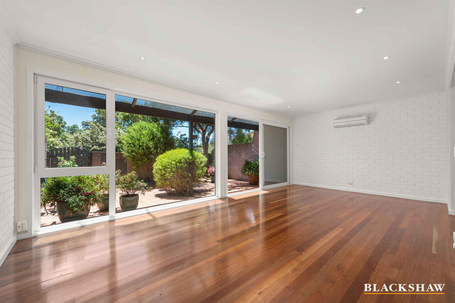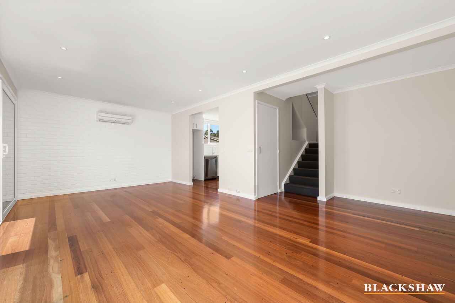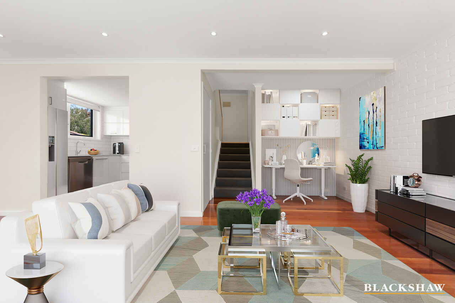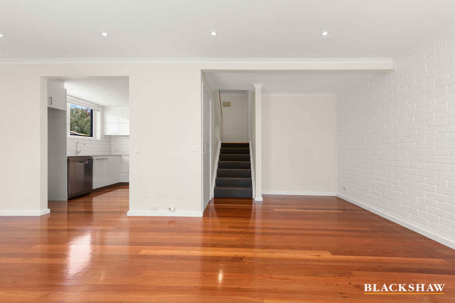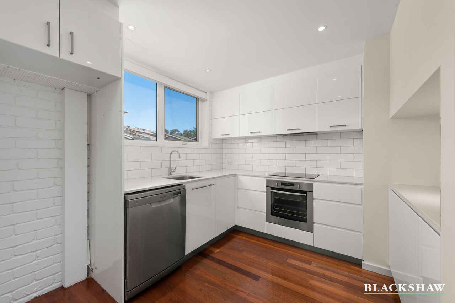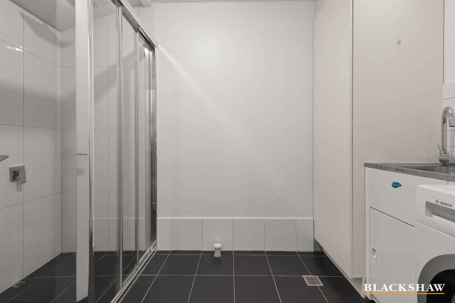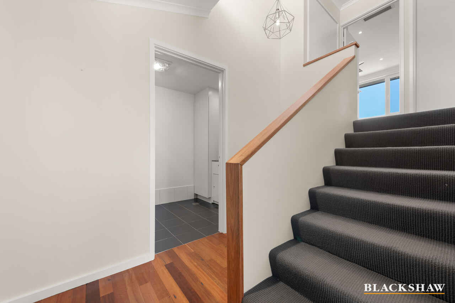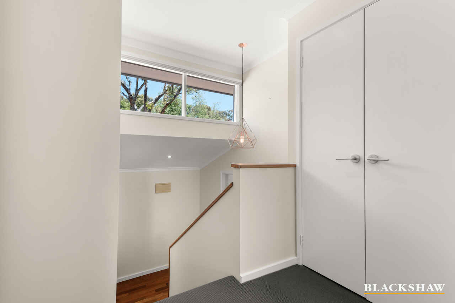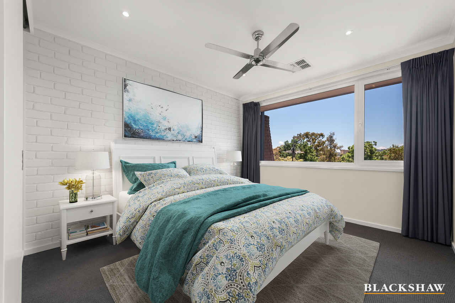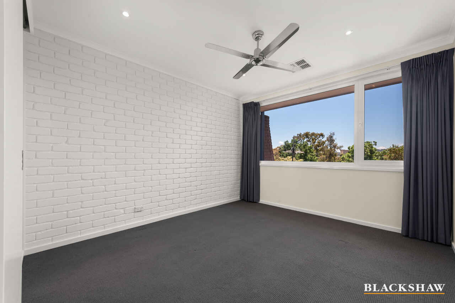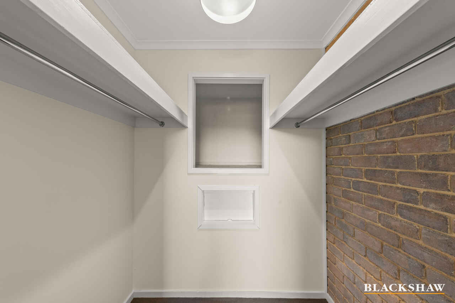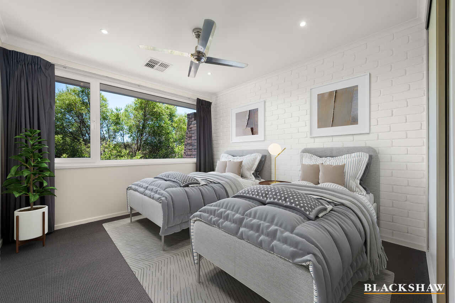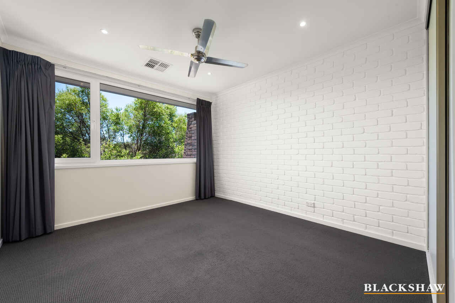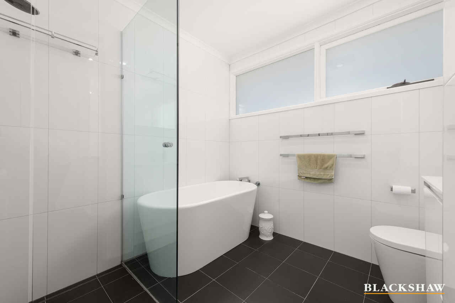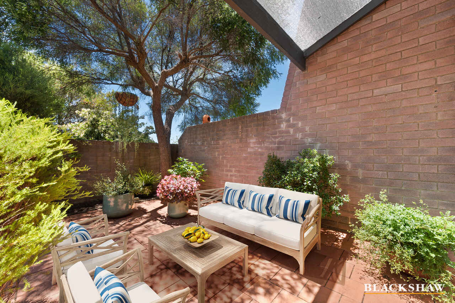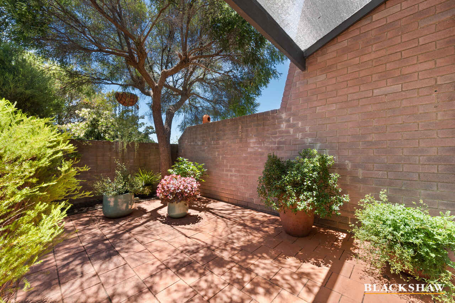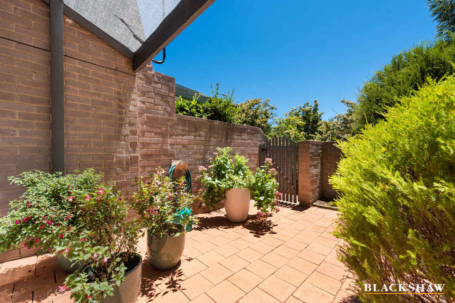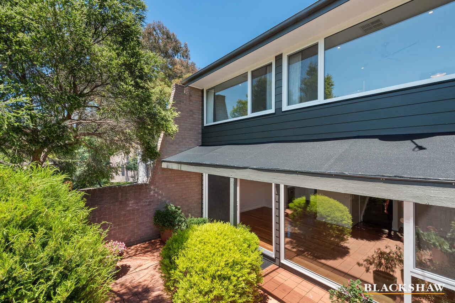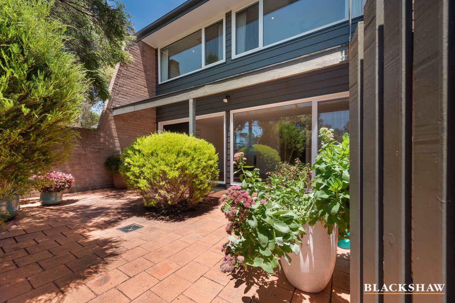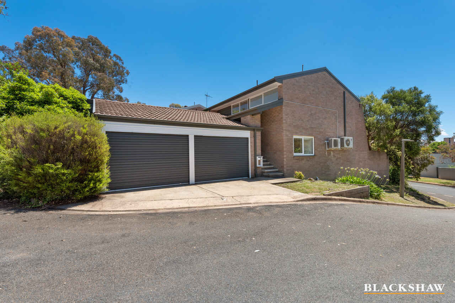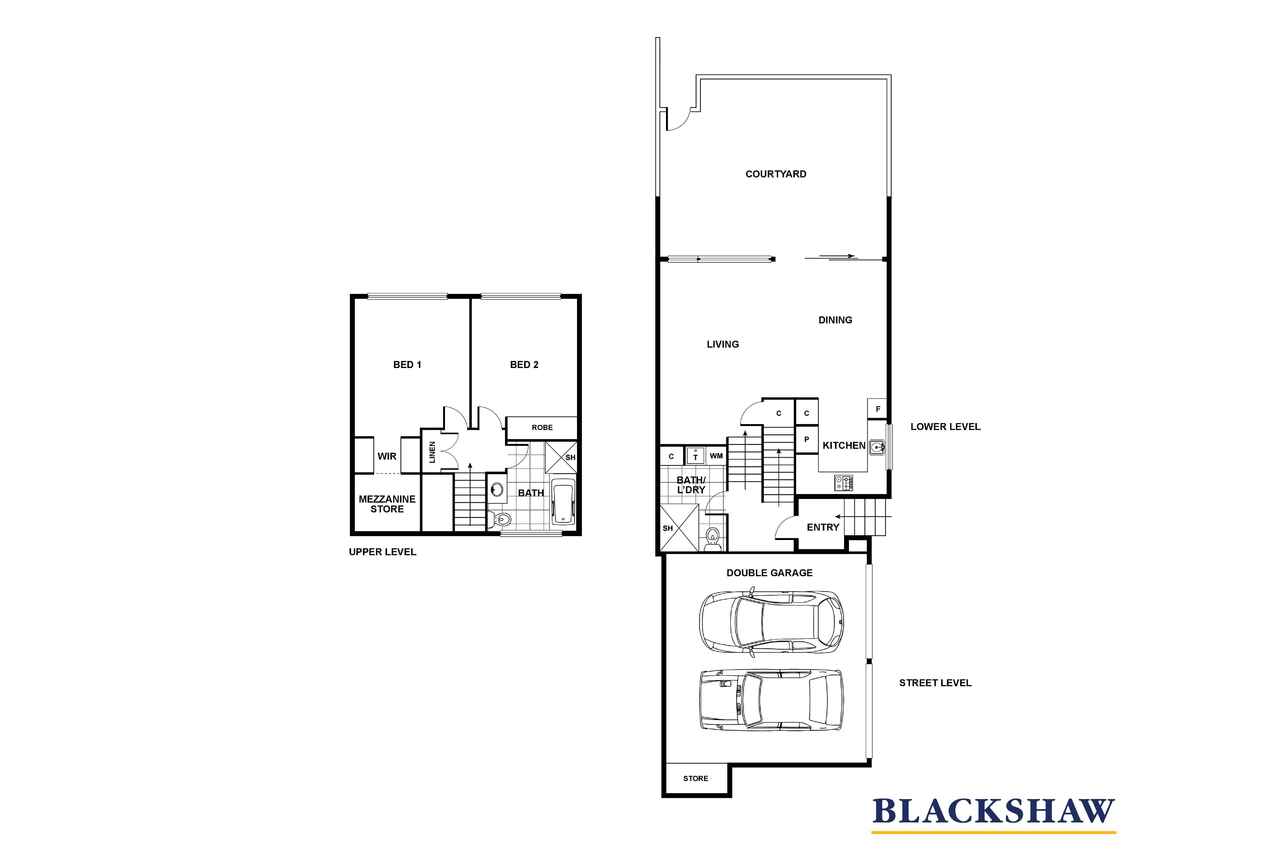BEAUTIFULLY RENOVATED, SPLIT LEVEL, ICONIC TOWNHOUSE
Sold
Location
1/2 English Court
Phillip ACT 2606
Details
2
2
2
EER: 5.0
Townhouse
Auction Saturday, 5 Feb 11:00 AM On site
Privacy and individuality, minimal maintenance private courtyards and communal open space, all synonymous with the unique design principles of the Swinger Hill development, are stunningly revealed in this iconic townhouse.
The rear north easterly aspect of this beautifully renovated split-level townhouse bathes the lounge and dining room with natural light and provides a most pleasing outlook into the private entertaining courtyard. The recycled solid timber floor is a warm and richly coloured contrast to the neutral colour palate. A study nook integrates well into this area, the perfect place for your home office, with the wall mounted reverse cycle air conditioner servicing this area.
A light-filled modern kitchen offers plenty of cupboard space, dishwasher, electric cooktop and oven, range hood and pantry. A well concealed cloak cupboard underneath the stairs is a suitable place for storing winter coats. On the next level, the spacious laundry also provides bathroom facilities including a shower and toilet.
On the upper level, one of the bedrooms has a walk-through robe and large mezzanine storage area and the other bedroom has a built-in robe. Both rooms have ceiling fans and the views over the Woden Valley are just stunning. This top level of the home has ducted reverse cycle air conditioning. The main bathroom offers a large bath, separate shower, toilet and vanity and easy-care floor to ceiling tiles. A linen cupboard is located on the landing and the clerestory windows provide natural light to the stairwell.
A customized feature the current owners felt was particularly important to include in their renovation to ensure as much natural light and good air flow throughout the townhouse, was to install double glazed windows and sliding door (apart from in the kitchen and hallway windows) and this has greatly enhanced the energy efficiency of the home.
Car accommodation is provided by a double garage with remotely operated doors. A good-sized storage cupboard is located within the garage.
Living in this popular neighbourhood offers a low maintenance, village-like atmosphere being so close to the Canberra Hospital, Woden Town Centre, the local Swinger Hill shopping centre with its grocery store and abundant restaurants and of course the Mawson Pre and Primary school. Melrose High and Marist College are centrally located too.
Swinger Hill is a suburb within Phillip but separated by Hindmarsh and Athllon Drives from the main part of Phillip. The name Swinger Hill follows the pattern of calling local trigonometrical points after the surveyor who surveyed them, in this case Louis Walter Henry Swinger (1901-1943) who surveyed this area.
Features:
• Stunning renovation throughout
• Iconic Swinger Hill architecture and split-level design
• Open plan north-east facing lounge and dining room
• Modern kitchen with dishwasher and electric cook top and oven
• Mezzanine storage area to bedroom one
• Walk through and built-in robes
• Ceiling fan to each bedroom
• Bathroom with large bath and separate shower
• Laundry room combined with shower and toilet
• Private rear courtyard with pergola and gated access to English Court
• Double glazed windows (except in the bathroom and hallway)
• Ducted and wall mounted reverse cycle air conditioning
• Electric hot water service
• Recycled solid timber floor to lower level
• Double garage with two remotely operated doors and a storage cupboard
• NBN connectivity – fibre to the node
• Only five (in total) townhouses in the Unit Plan
Statistics: (all measures/figures are approximate)
Land value $1,100,000 (entire block)
Block size 1,001 sqm (entire block)
Rates $632.64 per quarter
Land tax $817.93 per quarter (if purchased as an investment property)
Body corporate levies: $1,188.75 per annum
Living area: 100.09 sqm
EER: 5
Rental appraisal: $620 - $660 per week unfurnished
Note: Virtual styling has been used in the property photographs
Read MoreThe rear north easterly aspect of this beautifully renovated split-level townhouse bathes the lounge and dining room with natural light and provides a most pleasing outlook into the private entertaining courtyard. The recycled solid timber floor is a warm and richly coloured contrast to the neutral colour palate. A study nook integrates well into this area, the perfect place for your home office, with the wall mounted reverse cycle air conditioner servicing this area.
A light-filled modern kitchen offers plenty of cupboard space, dishwasher, electric cooktop and oven, range hood and pantry. A well concealed cloak cupboard underneath the stairs is a suitable place for storing winter coats. On the next level, the spacious laundry also provides bathroom facilities including a shower and toilet.
On the upper level, one of the bedrooms has a walk-through robe and large mezzanine storage area and the other bedroom has a built-in robe. Both rooms have ceiling fans and the views over the Woden Valley are just stunning. This top level of the home has ducted reverse cycle air conditioning. The main bathroom offers a large bath, separate shower, toilet and vanity and easy-care floor to ceiling tiles. A linen cupboard is located on the landing and the clerestory windows provide natural light to the stairwell.
A customized feature the current owners felt was particularly important to include in their renovation to ensure as much natural light and good air flow throughout the townhouse, was to install double glazed windows and sliding door (apart from in the kitchen and hallway windows) and this has greatly enhanced the energy efficiency of the home.
Car accommodation is provided by a double garage with remotely operated doors. A good-sized storage cupboard is located within the garage.
Living in this popular neighbourhood offers a low maintenance, village-like atmosphere being so close to the Canberra Hospital, Woden Town Centre, the local Swinger Hill shopping centre with its grocery store and abundant restaurants and of course the Mawson Pre and Primary school. Melrose High and Marist College are centrally located too.
Swinger Hill is a suburb within Phillip but separated by Hindmarsh and Athllon Drives from the main part of Phillip. The name Swinger Hill follows the pattern of calling local trigonometrical points after the surveyor who surveyed them, in this case Louis Walter Henry Swinger (1901-1943) who surveyed this area.
Features:
• Stunning renovation throughout
• Iconic Swinger Hill architecture and split-level design
• Open plan north-east facing lounge and dining room
• Modern kitchen with dishwasher and electric cook top and oven
• Mezzanine storage area to bedroom one
• Walk through and built-in robes
• Ceiling fan to each bedroom
• Bathroom with large bath and separate shower
• Laundry room combined with shower and toilet
• Private rear courtyard with pergola and gated access to English Court
• Double glazed windows (except in the bathroom and hallway)
• Ducted and wall mounted reverse cycle air conditioning
• Electric hot water service
• Recycled solid timber floor to lower level
• Double garage with two remotely operated doors and a storage cupboard
• NBN connectivity – fibre to the node
• Only five (in total) townhouses in the Unit Plan
Statistics: (all measures/figures are approximate)
Land value $1,100,000 (entire block)
Block size 1,001 sqm (entire block)
Rates $632.64 per quarter
Land tax $817.93 per quarter (if purchased as an investment property)
Body corporate levies: $1,188.75 per annum
Living area: 100.09 sqm
EER: 5
Rental appraisal: $620 - $660 per week unfurnished
Note: Virtual styling has been used in the property photographs
Inspect
Contact agent
Listing agent
Privacy and individuality, minimal maintenance private courtyards and communal open space, all synonymous with the unique design principles of the Swinger Hill development, are stunningly revealed in this iconic townhouse.
The rear north easterly aspect of this beautifully renovated split-level townhouse bathes the lounge and dining room with natural light and provides a most pleasing outlook into the private entertaining courtyard. The recycled solid timber floor is a warm and richly coloured contrast to the neutral colour palate. A study nook integrates well into this area, the perfect place for your home office, with the wall mounted reverse cycle air conditioner servicing this area.
A light-filled modern kitchen offers plenty of cupboard space, dishwasher, electric cooktop and oven, range hood and pantry. A well concealed cloak cupboard underneath the stairs is a suitable place for storing winter coats. On the next level, the spacious laundry also provides bathroom facilities including a shower and toilet.
On the upper level, one of the bedrooms has a walk-through robe and large mezzanine storage area and the other bedroom has a built-in robe. Both rooms have ceiling fans and the views over the Woden Valley are just stunning. This top level of the home has ducted reverse cycle air conditioning. The main bathroom offers a large bath, separate shower, toilet and vanity and easy-care floor to ceiling tiles. A linen cupboard is located on the landing and the clerestory windows provide natural light to the stairwell.
A customized feature the current owners felt was particularly important to include in their renovation to ensure as much natural light and good air flow throughout the townhouse, was to install double glazed windows and sliding door (apart from in the kitchen and hallway windows) and this has greatly enhanced the energy efficiency of the home.
Car accommodation is provided by a double garage with remotely operated doors. A good-sized storage cupboard is located within the garage.
Living in this popular neighbourhood offers a low maintenance, village-like atmosphere being so close to the Canberra Hospital, Woden Town Centre, the local Swinger Hill shopping centre with its grocery store and abundant restaurants and of course the Mawson Pre and Primary school. Melrose High and Marist College are centrally located too.
Swinger Hill is a suburb within Phillip but separated by Hindmarsh and Athllon Drives from the main part of Phillip. The name Swinger Hill follows the pattern of calling local trigonometrical points after the surveyor who surveyed them, in this case Louis Walter Henry Swinger (1901-1943) who surveyed this area.
Features:
• Stunning renovation throughout
• Iconic Swinger Hill architecture and split-level design
• Open plan north-east facing lounge and dining room
• Modern kitchen with dishwasher and electric cook top and oven
• Mezzanine storage area to bedroom one
• Walk through and built-in robes
• Ceiling fan to each bedroom
• Bathroom with large bath and separate shower
• Laundry room combined with shower and toilet
• Private rear courtyard with pergola and gated access to English Court
• Double glazed windows (except in the bathroom and hallway)
• Ducted and wall mounted reverse cycle air conditioning
• Electric hot water service
• Recycled solid timber floor to lower level
• Double garage with two remotely operated doors and a storage cupboard
• NBN connectivity – fibre to the node
• Only five (in total) townhouses in the Unit Plan
Statistics: (all measures/figures are approximate)
Land value $1,100,000 (entire block)
Block size 1,001 sqm (entire block)
Rates $632.64 per quarter
Land tax $817.93 per quarter (if purchased as an investment property)
Body corporate levies: $1,188.75 per annum
Living area: 100.09 sqm
EER: 5
Rental appraisal: $620 - $660 per week unfurnished
Note: Virtual styling has been used in the property photographs
Read MoreThe rear north easterly aspect of this beautifully renovated split-level townhouse bathes the lounge and dining room with natural light and provides a most pleasing outlook into the private entertaining courtyard. The recycled solid timber floor is a warm and richly coloured contrast to the neutral colour palate. A study nook integrates well into this area, the perfect place for your home office, with the wall mounted reverse cycle air conditioner servicing this area.
A light-filled modern kitchen offers plenty of cupboard space, dishwasher, electric cooktop and oven, range hood and pantry. A well concealed cloak cupboard underneath the stairs is a suitable place for storing winter coats. On the next level, the spacious laundry also provides bathroom facilities including a shower and toilet.
On the upper level, one of the bedrooms has a walk-through robe and large mezzanine storage area and the other bedroom has a built-in robe. Both rooms have ceiling fans and the views over the Woden Valley are just stunning. This top level of the home has ducted reverse cycle air conditioning. The main bathroom offers a large bath, separate shower, toilet and vanity and easy-care floor to ceiling tiles. A linen cupboard is located on the landing and the clerestory windows provide natural light to the stairwell.
A customized feature the current owners felt was particularly important to include in their renovation to ensure as much natural light and good air flow throughout the townhouse, was to install double glazed windows and sliding door (apart from in the kitchen and hallway windows) and this has greatly enhanced the energy efficiency of the home.
Car accommodation is provided by a double garage with remotely operated doors. A good-sized storage cupboard is located within the garage.
Living in this popular neighbourhood offers a low maintenance, village-like atmosphere being so close to the Canberra Hospital, Woden Town Centre, the local Swinger Hill shopping centre with its grocery store and abundant restaurants and of course the Mawson Pre and Primary school. Melrose High and Marist College are centrally located too.
Swinger Hill is a suburb within Phillip but separated by Hindmarsh and Athllon Drives from the main part of Phillip. The name Swinger Hill follows the pattern of calling local trigonometrical points after the surveyor who surveyed them, in this case Louis Walter Henry Swinger (1901-1943) who surveyed this area.
Features:
• Stunning renovation throughout
• Iconic Swinger Hill architecture and split-level design
• Open plan north-east facing lounge and dining room
• Modern kitchen with dishwasher and electric cook top and oven
• Mezzanine storage area to bedroom one
• Walk through and built-in robes
• Ceiling fan to each bedroom
• Bathroom with large bath and separate shower
• Laundry room combined with shower and toilet
• Private rear courtyard with pergola and gated access to English Court
• Double glazed windows (except in the bathroom and hallway)
• Ducted and wall mounted reverse cycle air conditioning
• Electric hot water service
• Recycled solid timber floor to lower level
• Double garage with two remotely operated doors and a storage cupboard
• NBN connectivity – fibre to the node
• Only five (in total) townhouses in the Unit Plan
Statistics: (all measures/figures are approximate)
Land value $1,100,000 (entire block)
Block size 1,001 sqm (entire block)
Rates $632.64 per quarter
Land tax $817.93 per quarter (if purchased as an investment property)
Body corporate levies: $1,188.75 per annum
Living area: 100.09 sqm
EER: 5
Rental appraisal: $620 - $660 per week unfurnished
Note: Virtual styling has been used in the property photographs
Location
1/2 English Court
Phillip ACT 2606
Details
2
2
2
EER: 5.0
Townhouse
Auction Saturday, 5 Feb 11:00 AM On site
Privacy and individuality, minimal maintenance private courtyards and communal open space, all synonymous with the unique design principles of the Swinger Hill development, are stunningly revealed in this iconic townhouse.
The rear north easterly aspect of this beautifully renovated split-level townhouse bathes the lounge and dining room with natural light and provides a most pleasing outlook into the private entertaining courtyard. The recycled solid timber floor is a warm and richly coloured contrast to the neutral colour palate. A study nook integrates well into this area, the perfect place for your home office, with the wall mounted reverse cycle air conditioner servicing this area.
A light-filled modern kitchen offers plenty of cupboard space, dishwasher, electric cooktop and oven, range hood and pantry. A well concealed cloak cupboard underneath the stairs is a suitable place for storing winter coats. On the next level, the spacious laundry also provides bathroom facilities including a shower and toilet.
On the upper level, one of the bedrooms has a walk-through robe and large mezzanine storage area and the other bedroom has a built-in robe. Both rooms have ceiling fans and the views over the Woden Valley are just stunning. This top level of the home has ducted reverse cycle air conditioning. The main bathroom offers a large bath, separate shower, toilet and vanity and easy-care floor to ceiling tiles. A linen cupboard is located on the landing and the clerestory windows provide natural light to the stairwell.
A customized feature the current owners felt was particularly important to include in their renovation to ensure as much natural light and good air flow throughout the townhouse, was to install double glazed windows and sliding door (apart from in the kitchen and hallway windows) and this has greatly enhanced the energy efficiency of the home.
Car accommodation is provided by a double garage with remotely operated doors. A good-sized storage cupboard is located within the garage.
Living in this popular neighbourhood offers a low maintenance, village-like atmosphere being so close to the Canberra Hospital, Woden Town Centre, the local Swinger Hill shopping centre with its grocery store and abundant restaurants and of course the Mawson Pre and Primary school. Melrose High and Marist College are centrally located too.
Swinger Hill is a suburb within Phillip but separated by Hindmarsh and Athllon Drives from the main part of Phillip. The name Swinger Hill follows the pattern of calling local trigonometrical points after the surveyor who surveyed them, in this case Louis Walter Henry Swinger (1901-1943) who surveyed this area.
Features:
• Stunning renovation throughout
• Iconic Swinger Hill architecture and split-level design
• Open plan north-east facing lounge and dining room
• Modern kitchen with dishwasher and electric cook top and oven
• Mezzanine storage area to bedroom one
• Walk through and built-in robes
• Ceiling fan to each bedroom
• Bathroom with large bath and separate shower
• Laundry room combined with shower and toilet
• Private rear courtyard with pergola and gated access to English Court
• Double glazed windows (except in the bathroom and hallway)
• Ducted and wall mounted reverse cycle air conditioning
• Electric hot water service
• Recycled solid timber floor to lower level
• Double garage with two remotely operated doors and a storage cupboard
• NBN connectivity – fibre to the node
• Only five (in total) townhouses in the Unit Plan
Statistics: (all measures/figures are approximate)
Land value $1,100,000 (entire block)
Block size 1,001 sqm (entire block)
Rates $632.64 per quarter
Land tax $817.93 per quarter (if purchased as an investment property)
Body corporate levies: $1,188.75 per annum
Living area: 100.09 sqm
EER: 5
Rental appraisal: $620 - $660 per week unfurnished
Note: Virtual styling has been used in the property photographs
Read MoreThe rear north easterly aspect of this beautifully renovated split-level townhouse bathes the lounge and dining room with natural light and provides a most pleasing outlook into the private entertaining courtyard. The recycled solid timber floor is a warm and richly coloured contrast to the neutral colour palate. A study nook integrates well into this area, the perfect place for your home office, with the wall mounted reverse cycle air conditioner servicing this area.
A light-filled modern kitchen offers plenty of cupboard space, dishwasher, electric cooktop and oven, range hood and pantry. A well concealed cloak cupboard underneath the stairs is a suitable place for storing winter coats. On the next level, the spacious laundry also provides bathroom facilities including a shower and toilet.
On the upper level, one of the bedrooms has a walk-through robe and large mezzanine storage area and the other bedroom has a built-in robe. Both rooms have ceiling fans and the views over the Woden Valley are just stunning. This top level of the home has ducted reverse cycle air conditioning. The main bathroom offers a large bath, separate shower, toilet and vanity and easy-care floor to ceiling tiles. A linen cupboard is located on the landing and the clerestory windows provide natural light to the stairwell.
A customized feature the current owners felt was particularly important to include in their renovation to ensure as much natural light and good air flow throughout the townhouse, was to install double glazed windows and sliding door (apart from in the kitchen and hallway windows) and this has greatly enhanced the energy efficiency of the home.
Car accommodation is provided by a double garage with remotely operated doors. A good-sized storage cupboard is located within the garage.
Living in this popular neighbourhood offers a low maintenance, village-like atmosphere being so close to the Canberra Hospital, Woden Town Centre, the local Swinger Hill shopping centre with its grocery store and abundant restaurants and of course the Mawson Pre and Primary school. Melrose High and Marist College are centrally located too.
Swinger Hill is a suburb within Phillip but separated by Hindmarsh and Athllon Drives from the main part of Phillip. The name Swinger Hill follows the pattern of calling local trigonometrical points after the surveyor who surveyed them, in this case Louis Walter Henry Swinger (1901-1943) who surveyed this area.
Features:
• Stunning renovation throughout
• Iconic Swinger Hill architecture and split-level design
• Open plan north-east facing lounge and dining room
• Modern kitchen with dishwasher and electric cook top and oven
• Mezzanine storage area to bedroom one
• Walk through and built-in robes
• Ceiling fan to each bedroom
• Bathroom with large bath and separate shower
• Laundry room combined with shower and toilet
• Private rear courtyard with pergola and gated access to English Court
• Double glazed windows (except in the bathroom and hallway)
• Ducted and wall mounted reverse cycle air conditioning
• Electric hot water service
• Recycled solid timber floor to lower level
• Double garage with two remotely operated doors and a storage cupboard
• NBN connectivity – fibre to the node
• Only five (in total) townhouses in the Unit Plan
Statistics: (all measures/figures are approximate)
Land value $1,100,000 (entire block)
Block size 1,001 sqm (entire block)
Rates $632.64 per quarter
Land tax $817.93 per quarter (if purchased as an investment property)
Body corporate levies: $1,188.75 per annum
Living area: 100.09 sqm
EER: 5
Rental appraisal: $620 - $660 per week unfurnished
Note: Virtual styling has been used in the property photographs
Inspect
Contact agent


