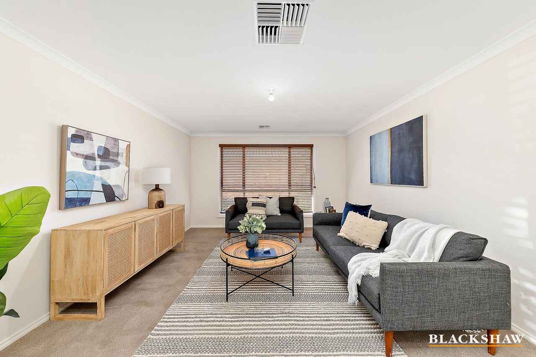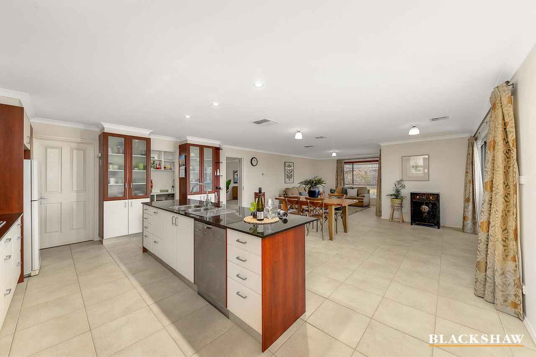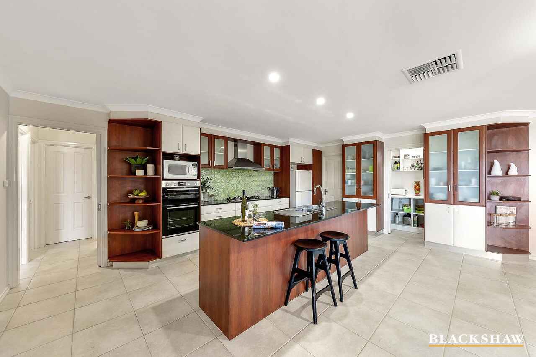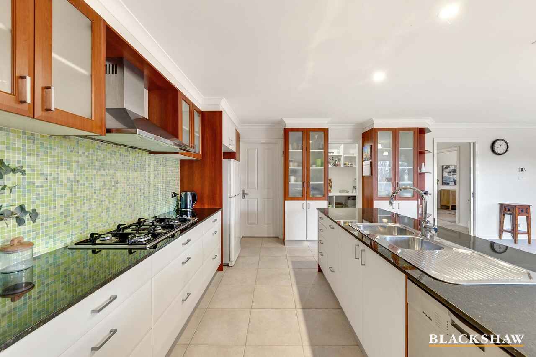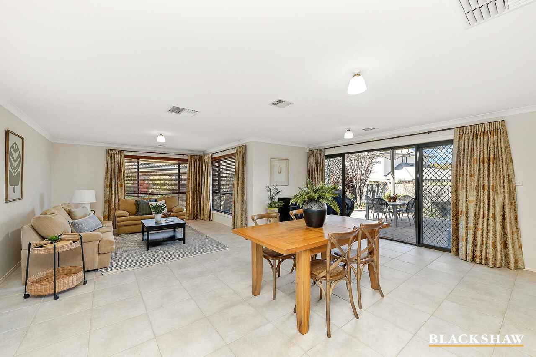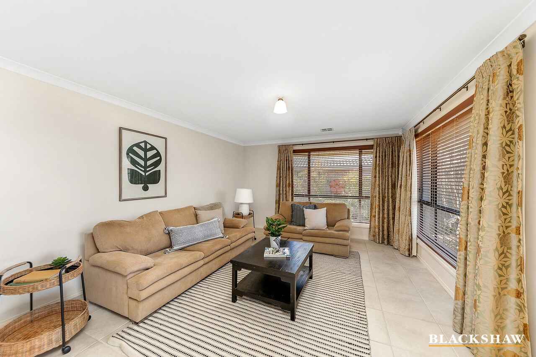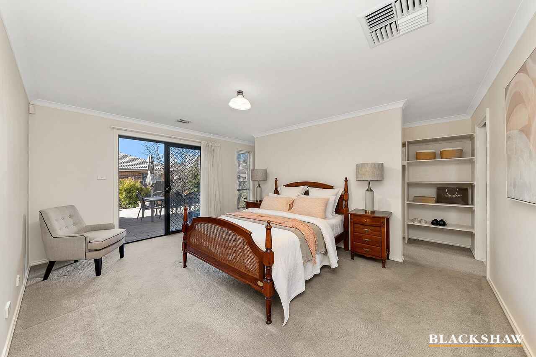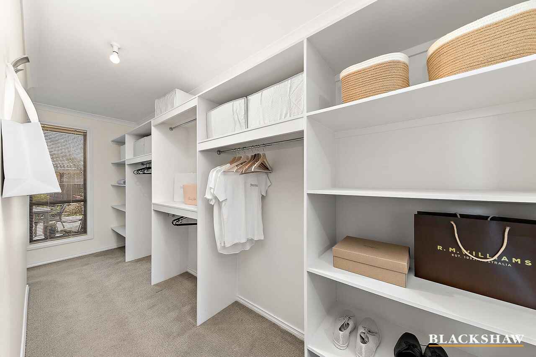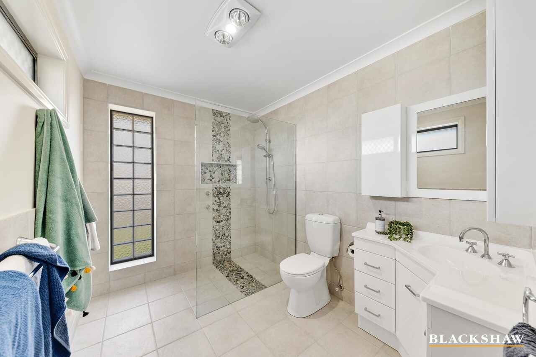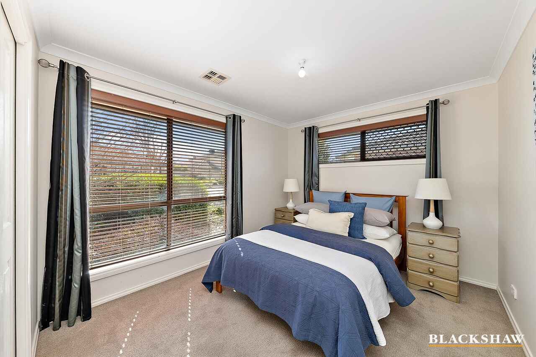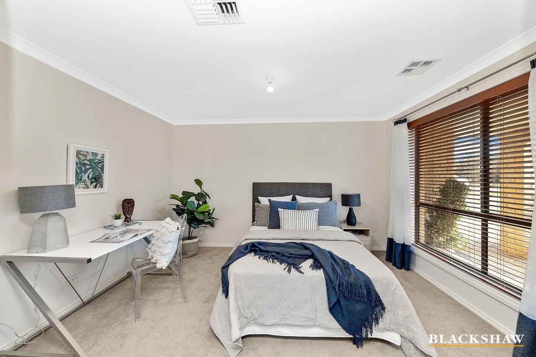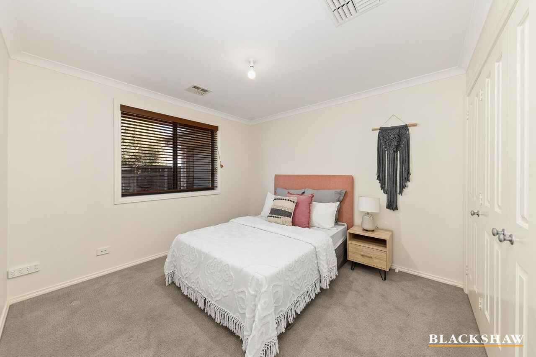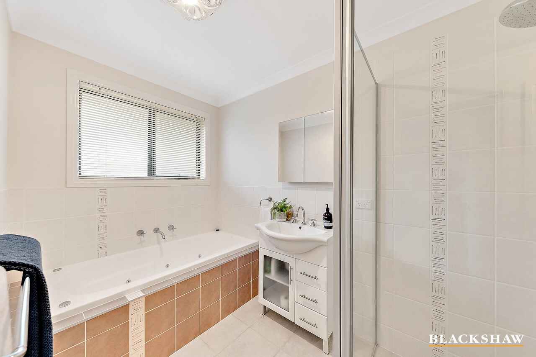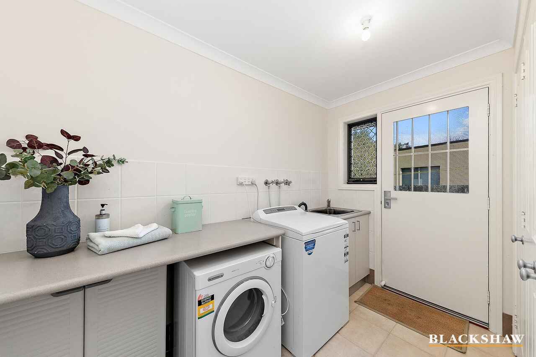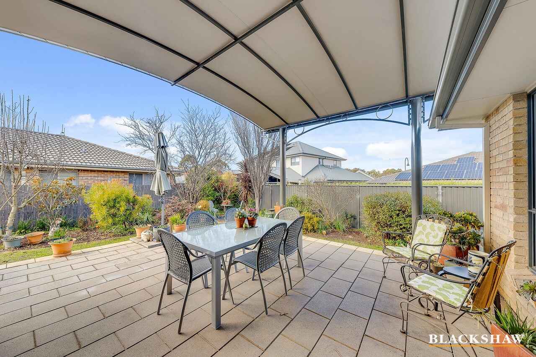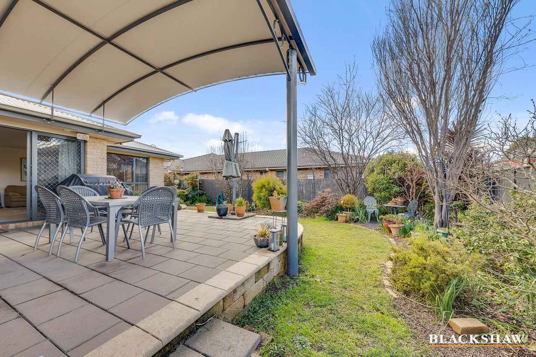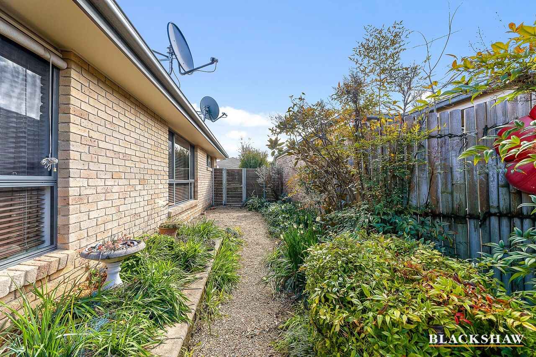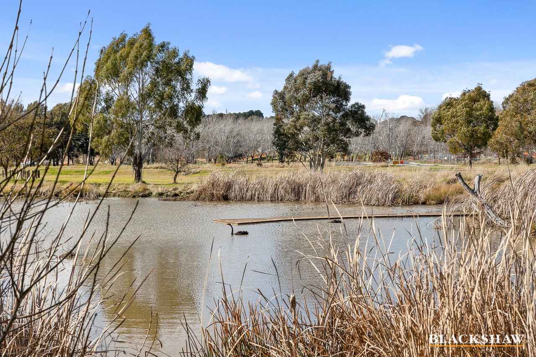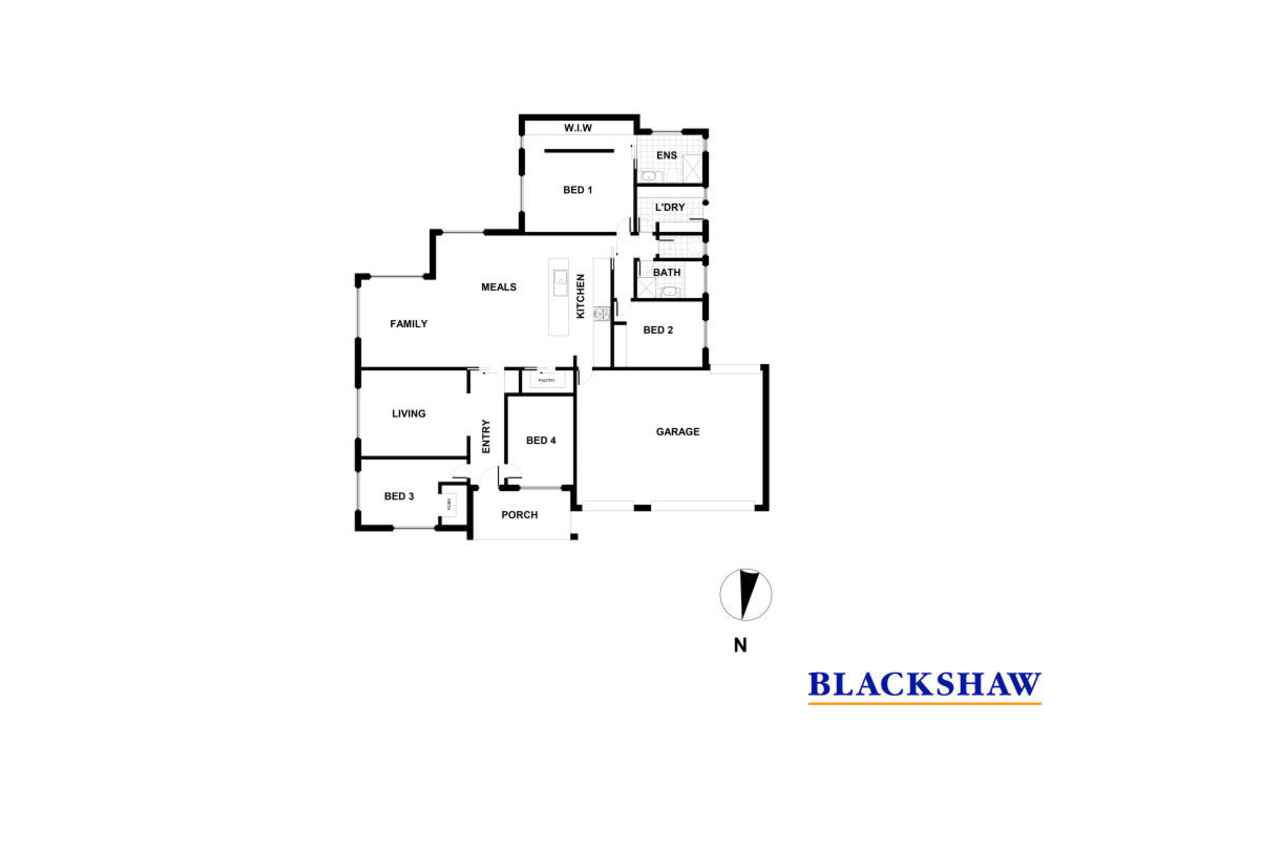Easy floor plan for family living
Sold
Location
11 Broomfield Street
Mckellar ACT 2617
Details
4
2
3
EER: 5.0
House
Auction Saturday, 3 Sep 10:00 AM On site
Land area: | 607 sqm (approx) |
Building size: | 200 sqm (approx) |
This home, set amongst a renowned league of quality residences, provides an exceptional living experience offering a low-maintenance lifestyle in a desirable location.
Upon entry, you'll be greeted with the sense of spacious living, with a formal lounge located at the front of the home, flowing through to a huge open-plan living, kitchen and dining area, this family home offers tasteful interiors and external space for even more possibilities.
The segregated and generously sized master bedroom features an ensuite and a well planned walk-in robe. Built-in robes are offered in bedroom two and three with the addition of a fourth bedroom, all serviced by the main bathroom and a separate toilet.
The heart of the house is where the kitchen and family/dining area is located. The kitchen provides spacious working areas featuring a walk-in pantry and stone benchtops with quality stainless steel appliances. The undercover deck creates a seamless transition between indoor and outdoor living spaces.
Situated in a quiet neighbourhood close to wetlands reserve for those tranquil walks along the water's edge. Minutes from schools, childcare, and shopping centres. With Lake Ginninderra and its walking and biking trails as well as Westfield Belconnen, there are lots of weekend leisure activities nearby.
This turn-key residence has no maintenance and is well worth an inspection.
Inclusion list:
• Carpet in formal living and bedrooms
• Tiled through the family and dining area
• Segregated master bedroom with well planned walk-in robes and ensuite
• Two bedrooms with good-sized built-in robes
• Multiple living spaces
• Well-appointed kitchen with gas cooktop
• Walk-in pantry
• Gas cooktop with 5 hotplates
• Electric oven and Miele dishwasher
• Separate toilet
• Main bathroom with separate bath and shower
• Expansive laundry with external access
• Garden shed
• Plenty of storage
• Landscaped gardens
• Covered outdoor entertaining area
• Triple auto garage with internal access
• Alarm system
• Ducted gas heating
• Ducted evaporative cooling
Block: 11
Section: 85
Block size: 607 m²
Floor size: 200m²
Garage: 56m²
Land tax: $4,146 pa (only payable if rented)
Land rates: $2,903 pa
Land value: $403,000
EER: 5.0
All figures and measurements are approximate.
Read MoreUpon entry, you'll be greeted with the sense of spacious living, with a formal lounge located at the front of the home, flowing through to a huge open-plan living, kitchen and dining area, this family home offers tasteful interiors and external space for even more possibilities.
The segregated and generously sized master bedroom features an ensuite and a well planned walk-in robe. Built-in robes are offered in bedroom two and three with the addition of a fourth bedroom, all serviced by the main bathroom and a separate toilet.
The heart of the house is where the kitchen and family/dining area is located. The kitchen provides spacious working areas featuring a walk-in pantry and stone benchtops with quality stainless steel appliances. The undercover deck creates a seamless transition between indoor and outdoor living spaces.
Situated in a quiet neighbourhood close to wetlands reserve for those tranquil walks along the water's edge. Minutes from schools, childcare, and shopping centres. With Lake Ginninderra and its walking and biking trails as well as Westfield Belconnen, there are lots of weekend leisure activities nearby.
This turn-key residence has no maintenance and is well worth an inspection.
Inclusion list:
• Carpet in formal living and bedrooms
• Tiled through the family and dining area
• Segregated master bedroom with well planned walk-in robes and ensuite
• Two bedrooms with good-sized built-in robes
• Multiple living spaces
• Well-appointed kitchen with gas cooktop
• Walk-in pantry
• Gas cooktop with 5 hotplates
• Electric oven and Miele dishwasher
• Separate toilet
• Main bathroom with separate bath and shower
• Expansive laundry with external access
• Garden shed
• Plenty of storage
• Landscaped gardens
• Covered outdoor entertaining area
• Triple auto garage with internal access
• Alarm system
• Ducted gas heating
• Ducted evaporative cooling
Block: 11
Section: 85
Block size: 607 m²
Floor size: 200m²
Garage: 56m²
Land tax: $4,146 pa (only payable if rented)
Land rates: $2,903 pa
Land value: $403,000
EER: 5.0
All figures and measurements are approximate.
Inspect
Contact agent
Listing agent
This home, set amongst a renowned league of quality residences, provides an exceptional living experience offering a low-maintenance lifestyle in a desirable location.
Upon entry, you'll be greeted with the sense of spacious living, with a formal lounge located at the front of the home, flowing through to a huge open-plan living, kitchen and dining area, this family home offers tasteful interiors and external space for even more possibilities.
The segregated and generously sized master bedroom features an ensuite and a well planned walk-in robe. Built-in robes are offered in bedroom two and three with the addition of a fourth bedroom, all serviced by the main bathroom and a separate toilet.
The heart of the house is where the kitchen and family/dining area is located. The kitchen provides spacious working areas featuring a walk-in pantry and stone benchtops with quality stainless steel appliances. The undercover deck creates a seamless transition between indoor and outdoor living spaces.
Situated in a quiet neighbourhood close to wetlands reserve for those tranquil walks along the water's edge. Minutes from schools, childcare, and shopping centres. With Lake Ginninderra and its walking and biking trails as well as Westfield Belconnen, there are lots of weekend leisure activities nearby.
This turn-key residence has no maintenance and is well worth an inspection.
Inclusion list:
• Carpet in formal living and bedrooms
• Tiled through the family and dining area
• Segregated master bedroom with well planned walk-in robes and ensuite
• Two bedrooms with good-sized built-in robes
• Multiple living spaces
• Well-appointed kitchen with gas cooktop
• Walk-in pantry
• Gas cooktop with 5 hotplates
• Electric oven and Miele dishwasher
• Separate toilet
• Main bathroom with separate bath and shower
• Expansive laundry with external access
• Garden shed
• Plenty of storage
• Landscaped gardens
• Covered outdoor entertaining area
• Triple auto garage with internal access
• Alarm system
• Ducted gas heating
• Ducted evaporative cooling
Block: 11
Section: 85
Block size: 607 m²
Floor size: 200m²
Garage: 56m²
Land tax: $4,146 pa (only payable if rented)
Land rates: $2,903 pa
Land value: $403,000
EER: 5.0
All figures and measurements are approximate.
Read MoreUpon entry, you'll be greeted with the sense of spacious living, with a formal lounge located at the front of the home, flowing through to a huge open-plan living, kitchen and dining area, this family home offers tasteful interiors and external space for even more possibilities.
The segregated and generously sized master bedroom features an ensuite and a well planned walk-in robe. Built-in robes are offered in bedroom two and three with the addition of a fourth bedroom, all serviced by the main bathroom and a separate toilet.
The heart of the house is where the kitchen and family/dining area is located. The kitchen provides spacious working areas featuring a walk-in pantry and stone benchtops with quality stainless steel appliances. The undercover deck creates a seamless transition between indoor and outdoor living spaces.
Situated in a quiet neighbourhood close to wetlands reserve for those tranquil walks along the water's edge. Minutes from schools, childcare, and shopping centres. With Lake Ginninderra and its walking and biking trails as well as Westfield Belconnen, there are lots of weekend leisure activities nearby.
This turn-key residence has no maintenance and is well worth an inspection.
Inclusion list:
• Carpet in formal living and bedrooms
• Tiled through the family and dining area
• Segregated master bedroom with well planned walk-in robes and ensuite
• Two bedrooms with good-sized built-in robes
• Multiple living spaces
• Well-appointed kitchen with gas cooktop
• Walk-in pantry
• Gas cooktop with 5 hotplates
• Electric oven and Miele dishwasher
• Separate toilet
• Main bathroom with separate bath and shower
• Expansive laundry with external access
• Garden shed
• Plenty of storage
• Landscaped gardens
• Covered outdoor entertaining area
• Triple auto garage with internal access
• Alarm system
• Ducted gas heating
• Ducted evaporative cooling
Block: 11
Section: 85
Block size: 607 m²
Floor size: 200m²
Garage: 56m²
Land tax: $4,146 pa (only payable if rented)
Land rates: $2,903 pa
Land value: $403,000
EER: 5.0
All figures and measurements are approximate.
Location
11 Broomfield Street
Mckellar ACT 2617
Details
4
2
3
EER: 5.0
House
Auction Saturday, 3 Sep 10:00 AM On site
Land area: | 607 sqm (approx) |
Building size: | 200 sqm (approx) |
This home, set amongst a renowned league of quality residences, provides an exceptional living experience offering a low-maintenance lifestyle in a desirable location.
Upon entry, you'll be greeted with the sense of spacious living, with a formal lounge located at the front of the home, flowing through to a huge open-plan living, kitchen and dining area, this family home offers tasteful interiors and external space for even more possibilities.
The segregated and generously sized master bedroom features an ensuite and a well planned walk-in robe. Built-in robes are offered in bedroom two and three with the addition of a fourth bedroom, all serviced by the main bathroom and a separate toilet.
The heart of the house is where the kitchen and family/dining area is located. The kitchen provides spacious working areas featuring a walk-in pantry and stone benchtops with quality stainless steel appliances. The undercover deck creates a seamless transition between indoor and outdoor living spaces.
Situated in a quiet neighbourhood close to wetlands reserve for those tranquil walks along the water's edge. Minutes from schools, childcare, and shopping centres. With Lake Ginninderra and its walking and biking trails as well as Westfield Belconnen, there are lots of weekend leisure activities nearby.
This turn-key residence has no maintenance and is well worth an inspection.
Inclusion list:
• Carpet in formal living and bedrooms
• Tiled through the family and dining area
• Segregated master bedroom with well planned walk-in robes and ensuite
• Two bedrooms with good-sized built-in robes
• Multiple living spaces
• Well-appointed kitchen with gas cooktop
• Walk-in pantry
• Gas cooktop with 5 hotplates
• Electric oven and Miele dishwasher
• Separate toilet
• Main bathroom with separate bath and shower
• Expansive laundry with external access
• Garden shed
• Plenty of storage
• Landscaped gardens
• Covered outdoor entertaining area
• Triple auto garage with internal access
• Alarm system
• Ducted gas heating
• Ducted evaporative cooling
Block: 11
Section: 85
Block size: 607 m²
Floor size: 200m²
Garage: 56m²
Land tax: $4,146 pa (only payable if rented)
Land rates: $2,903 pa
Land value: $403,000
EER: 5.0
All figures and measurements are approximate.
Read MoreUpon entry, you'll be greeted with the sense of spacious living, with a formal lounge located at the front of the home, flowing through to a huge open-plan living, kitchen and dining area, this family home offers tasteful interiors and external space for even more possibilities.
The segregated and generously sized master bedroom features an ensuite and a well planned walk-in robe. Built-in robes are offered in bedroom two and three with the addition of a fourth bedroom, all serviced by the main bathroom and a separate toilet.
The heart of the house is where the kitchen and family/dining area is located. The kitchen provides spacious working areas featuring a walk-in pantry and stone benchtops with quality stainless steel appliances. The undercover deck creates a seamless transition between indoor and outdoor living spaces.
Situated in a quiet neighbourhood close to wetlands reserve for those tranquil walks along the water's edge. Minutes from schools, childcare, and shopping centres. With Lake Ginninderra and its walking and biking trails as well as Westfield Belconnen, there are lots of weekend leisure activities nearby.
This turn-key residence has no maintenance and is well worth an inspection.
Inclusion list:
• Carpet in formal living and bedrooms
• Tiled through the family and dining area
• Segregated master bedroom with well planned walk-in robes and ensuite
• Two bedrooms with good-sized built-in robes
• Multiple living spaces
• Well-appointed kitchen with gas cooktop
• Walk-in pantry
• Gas cooktop with 5 hotplates
• Electric oven and Miele dishwasher
• Separate toilet
• Main bathroom with separate bath and shower
• Expansive laundry with external access
• Garden shed
• Plenty of storage
• Landscaped gardens
• Covered outdoor entertaining area
• Triple auto garage with internal access
• Alarm system
• Ducted gas heating
• Ducted evaporative cooling
Block: 11
Section: 85
Block size: 607 m²
Floor size: 200m²
Garage: 56m²
Land tax: $4,146 pa (only payable if rented)
Land rates: $2,903 pa
Land value: $403,000
EER: 5.0
All figures and measurements are approximate.
Inspect
Contact agent


