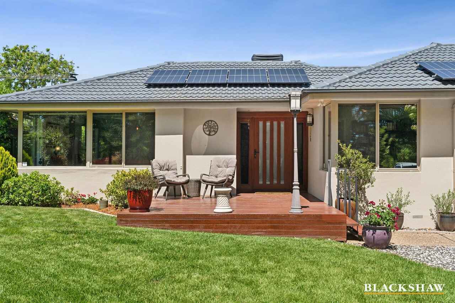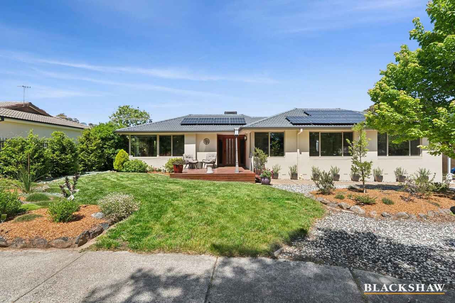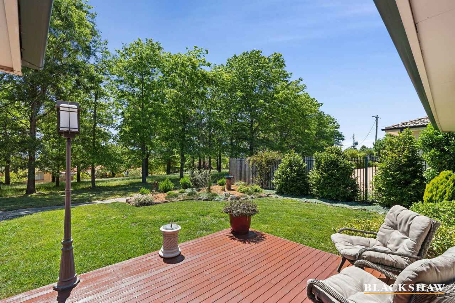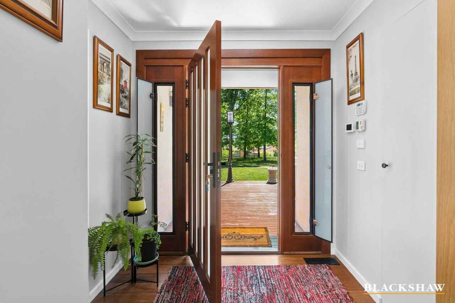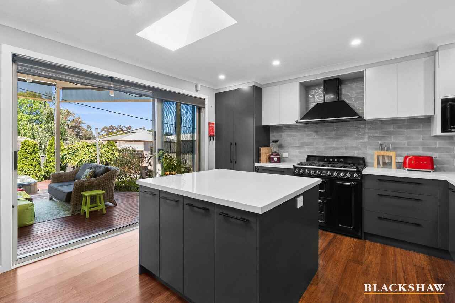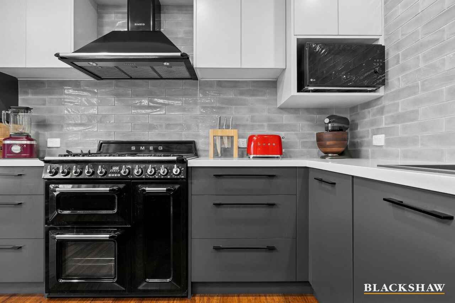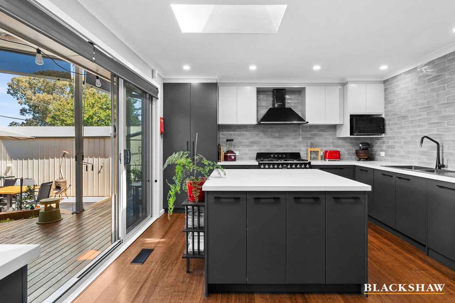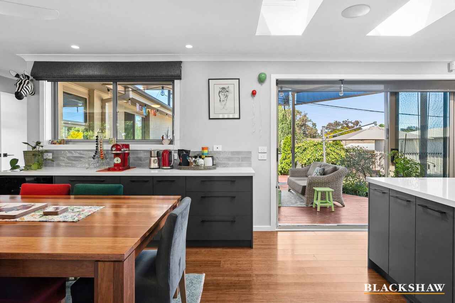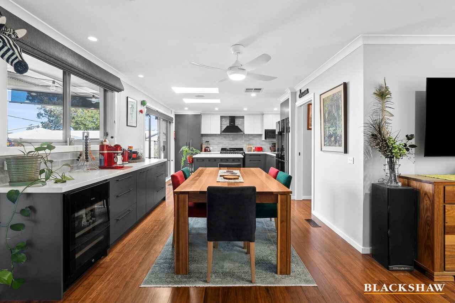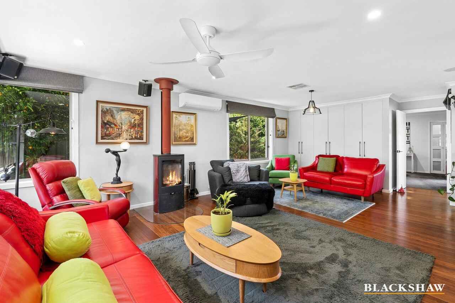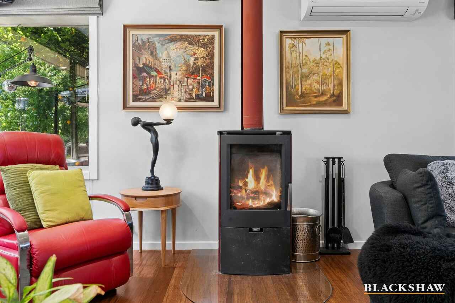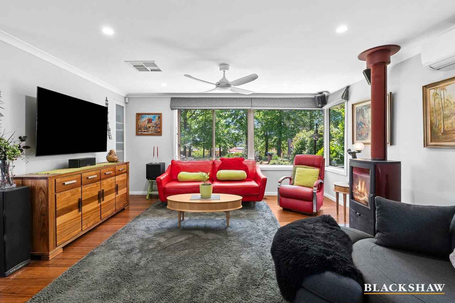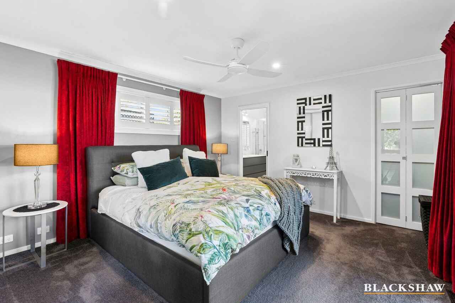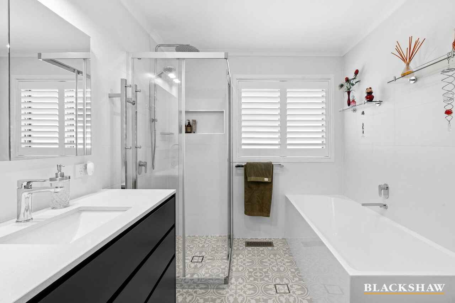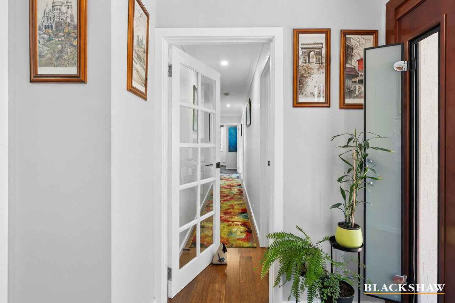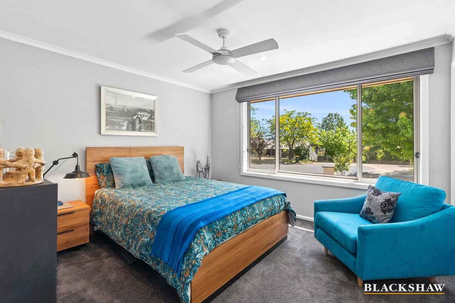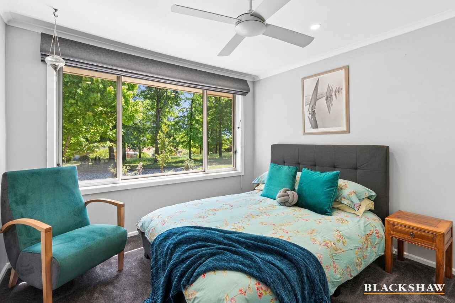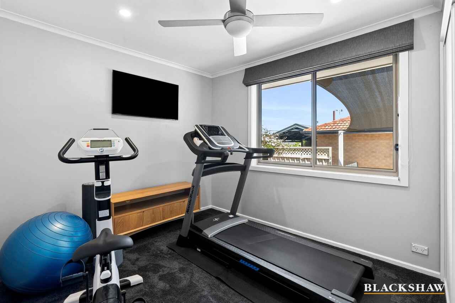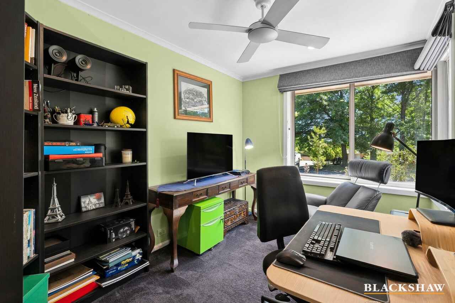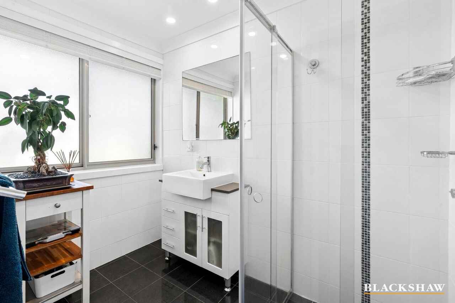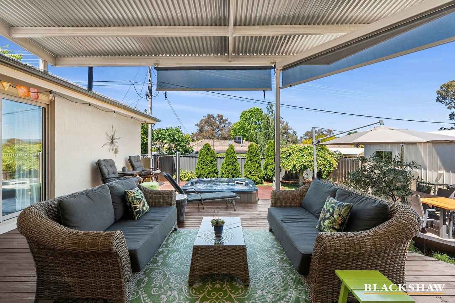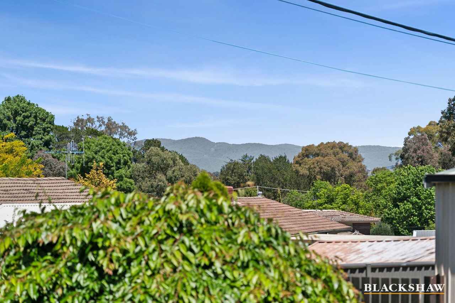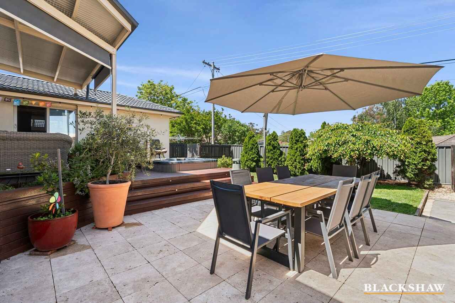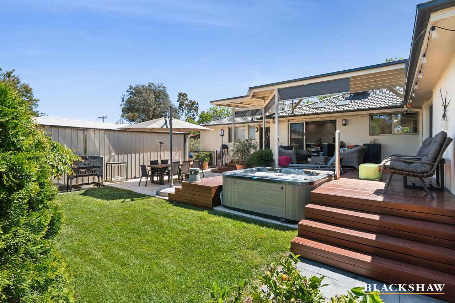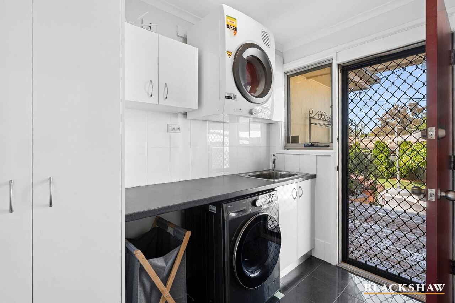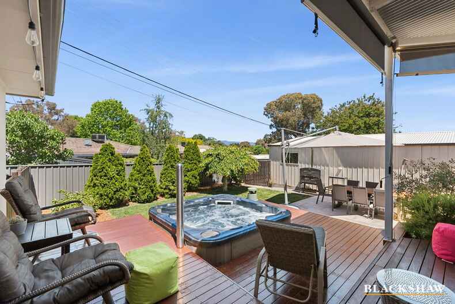Modern Family Living in a Peaceful Cul-de-Sac
Location
14 Poole Place
Latham ACT 2615
Details
5
2
2
EER: 5.0
House
Auction Saturday, 6 Dec 12:00 PM On site
Tucked away at the end of a quiet cul-de-sac, this beautifully modernised five-bedroom home offers the perfect balance of style, space, and functionality. Lovingly renovated over the years, every detail has been carefully considered - no stone has been left unturned.
The heart of the home is the stunning, light-filled kitchen, complete with skylights that flood the space with natural light. Designed for both everyday living and entertaining, the home's spacious floor plan flows effortlessly between multiple living areas, creating comfort and flexibility for the whole family.
Out the back, an expansive deck sets the scene for memorable gatherings. Overhead, the pergola is fitted with large vertical shade cloths for adjustable privacy and comfort - ideal for hosting family BBQs or relaxing outdoors. The built-in spa provides the perfect spot to unwind while taking in the tranquil mountain views.
Surrounded by beautifully landscaped and established gardens, the property offers a private, low-maintenance lifestyle. Out the front, the home adjoins a serene green space affectionately known by locals as "The Grove," enhancing the sense of peace and community this location provides.
With double-glazed windows, a double garage, and every modern comfort considered, this is a home where there's truly nothing left to do but move in and enjoy.
Additional features-
- European style wood fireplace
- Daikin reverse cycle aircon living
- Ceiling fan in living and dining
- Brivis ducted evaporative cooling
- Seeley/Braemar ducted gas heating zoned
- Smeg free standing 900mm oven and gas cooktop
- Smeg range hood
- Miele Integrated dishwasher
- Westinghouse dryer
- Wharfedale surround sound system in lounge, Sony ceiling speakers in dining & kitchen and Bose outdoor speakers.
- Back to base security system intrusion alarm system
- Intel link CCTV
- Bed 1 - built in robe, walk in robe, ensuite and ceiling fan
- Bed 2 ceiling fan
- Bed 3 ceiling fan and built in robe
- Bed 4 ceiling fan and built in robe
- Bed 5 ceiling fan and built in robe
- Double Block out blinds and roman blinds
- Front deck
- 17 solar panels and enphase system
- Shade sail carport
- Oversized Double garage w/ workshop space
- Rinnai instant hot water
- Rear deck and pergola with in built spa and views of the Brindabella Ranges. Also equipped with shade block outs.
-2000L rain water tank and pressure pump
- Metal garden shed
- Rear raised vegetable garden bed
- Colorbond fencing
- Bamboo timber style flooring, tiles in wet areas and carpet in bedrooms
- Double glazed windows throughout
- Fruit tress including a cumquat and lemon tree
- Close proximity to schools, shops, public facilities and public transport
- Bike paths and walking tracks nearby in the Ginniderra Creek Bushland.
- Living: 179.2m2
- Garage: 65.7m2
Disclaimer: All care has been taken in the preparation of this marketing material, and details have been obtained from sources we believe to be reliable. Blackshaw do not however guarantee the accuracy of the information, nor accept liability for any errors. Interested persons should rely solely on their own enquire
Read MoreThe heart of the home is the stunning, light-filled kitchen, complete with skylights that flood the space with natural light. Designed for both everyday living and entertaining, the home's spacious floor plan flows effortlessly between multiple living areas, creating comfort and flexibility for the whole family.
Out the back, an expansive deck sets the scene for memorable gatherings. Overhead, the pergola is fitted with large vertical shade cloths for adjustable privacy and comfort - ideal for hosting family BBQs or relaxing outdoors. The built-in spa provides the perfect spot to unwind while taking in the tranquil mountain views.
Surrounded by beautifully landscaped and established gardens, the property offers a private, low-maintenance lifestyle. Out the front, the home adjoins a serene green space affectionately known by locals as "The Grove," enhancing the sense of peace and community this location provides.
With double-glazed windows, a double garage, and every modern comfort considered, this is a home where there's truly nothing left to do but move in and enjoy.
Additional features-
- European style wood fireplace
- Daikin reverse cycle aircon living
- Ceiling fan in living and dining
- Brivis ducted evaporative cooling
- Seeley/Braemar ducted gas heating zoned
- Smeg free standing 900mm oven and gas cooktop
- Smeg range hood
- Miele Integrated dishwasher
- Westinghouse dryer
- Wharfedale surround sound system in lounge, Sony ceiling speakers in dining & kitchen and Bose outdoor speakers.
- Back to base security system intrusion alarm system
- Intel link CCTV
- Bed 1 - built in robe, walk in robe, ensuite and ceiling fan
- Bed 2 ceiling fan
- Bed 3 ceiling fan and built in robe
- Bed 4 ceiling fan and built in robe
- Bed 5 ceiling fan and built in robe
- Double Block out blinds and roman blinds
- Front deck
- 17 solar panels and enphase system
- Shade sail carport
- Oversized Double garage w/ workshop space
- Rinnai instant hot water
- Rear deck and pergola with in built spa and views of the Brindabella Ranges. Also equipped with shade block outs.
-2000L rain water tank and pressure pump
- Metal garden shed
- Rear raised vegetable garden bed
- Colorbond fencing
- Bamboo timber style flooring, tiles in wet areas and carpet in bedrooms
- Double glazed windows throughout
- Fruit tress including a cumquat and lemon tree
- Close proximity to schools, shops, public facilities and public transport
- Bike paths and walking tracks nearby in the Ginniderra Creek Bushland.
- Living: 179.2m2
- Garage: 65.7m2
Disclaimer: All care has been taken in the preparation of this marketing material, and details have been obtained from sources we believe to be reliable. Blackshaw do not however guarantee the accuracy of the information, nor accept liability for any errors. Interested persons should rely solely on their own enquire
Inspect
Nov
15
Saturday
11:15am - 12:00pm
Auction
Register to bidListing agent
Tucked away at the end of a quiet cul-de-sac, this beautifully modernised five-bedroom home offers the perfect balance of style, space, and functionality. Lovingly renovated over the years, every detail has been carefully considered - no stone has been left unturned.
The heart of the home is the stunning, light-filled kitchen, complete with skylights that flood the space with natural light. Designed for both everyday living and entertaining, the home's spacious floor plan flows effortlessly between multiple living areas, creating comfort and flexibility for the whole family.
Out the back, an expansive deck sets the scene for memorable gatherings. Overhead, the pergola is fitted with large vertical shade cloths for adjustable privacy and comfort - ideal for hosting family BBQs or relaxing outdoors. The built-in spa provides the perfect spot to unwind while taking in the tranquil mountain views.
Surrounded by beautifully landscaped and established gardens, the property offers a private, low-maintenance lifestyle. Out the front, the home adjoins a serene green space affectionately known by locals as "The Grove," enhancing the sense of peace and community this location provides.
With double-glazed windows, a double garage, and every modern comfort considered, this is a home where there's truly nothing left to do but move in and enjoy.
Additional features-
- European style wood fireplace
- Daikin reverse cycle aircon living
- Ceiling fan in living and dining
- Brivis ducted evaporative cooling
- Seeley/Braemar ducted gas heating zoned
- Smeg free standing 900mm oven and gas cooktop
- Smeg range hood
- Miele Integrated dishwasher
- Westinghouse dryer
- Wharfedale surround sound system in lounge, Sony ceiling speakers in dining & kitchen and Bose outdoor speakers.
- Back to base security system intrusion alarm system
- Intel link CCTV
- Bed 1 - built in robe, walk in robe, ensuite and ceiling fan
- Bed 2 ceiling fan
- Bed 3 ceiling fan and built in robe
- Bed 4 ceiling fan and built in robe
- Bed 5 ceiling fan and built in robe
- Double Block out blinds and roman blinds
- Front deck
- 17 solar panels and enphase system
- Shade sail carport
- Oversized Double garage w/ workshop space
- Rinnai instant hot water
- Rear deck and pergola with in built spa and views of the Brindabella Ranges. Also equipped with shade block outs.
-2000L rain water tank and pressure pump
- Metal garden shed
- Rear raised vegetable garden bed
- Colorbond fencing
- Bamboo timber style flooring, tiles in wet areas and carpet in bedrooms
- Double glazed windows throughout
- Fruit tress including a cumquat and lemon tree
- Close proximity to schools, shops, public facilities and public transport
- Bike paths and walking tracks nearby in the Ginniderra Creek Bushland.
- Living: 179.2m2
- Garage: 65.7m2
Disclaimer: All care has been taken in the preparation of this marketing material, and details have been obtained from sources we believe to be reliable. Blackshaw do not however guarantee the accuracy of the information, nor accept liability for any errors. Interested persons should rely solely on their own enquire
Read MoreThe heart of the home is the stunning, light-filled kitchen, complete with skylights that flood the space with natural light. Designed for both everyday living and entertaining, the home's spacious floor plan flows effortlessly between multiple living areas, creating comfort and flexibility for the whole family.
Out the back, an expansive deck sets the scene for memorable gatherings. Overhead, the pergola is fitted with large vertical shade cloths for adjustable privacy and comfort - ideal for hosting family BBQs or relaxing outdoors. The built-in spa provides the perfect spot to unwind while taking in the tranquil mountain views.
Surrounded by beautifully landscaped and established gardens, the property offers a private, low-maintenance lifestyle. Out the front, the home adjoins a serene green space affectionately known by locals as "The Grove," enhancing the sense of peace and community this location provides.
With double-glazed windows, a double garage, and every modern comfort considered, this is a home where there's truly nothing left to do but move in and enjoy.
Additional features-
- European style wood fireplace
- Daikin reverse cycle aircon living
- Ceiling fan in living and dining
- Brivis ducted evaporative cooling
- Seeley/Braemar ducted gas heating zoned
- Smeg free standing 900mm oven and gas cooktop
- Smeg range hood
- Miele Integrated dishwasher
- Westinghouse dryer
- Wharfedale surround sound system in lounge, Sony ceiling speakers in dining & kitchen and Bose outdoor speakers.
- Back to base security system intrusion alarm system
- Intel link CCTV
- Bed 1 - built in robe, walk in robe, ensuite and ceiling fan
- Bed 2 ceiling fan
- Bed 3 ceiling fan and built in robe
- Bed 4 ceiling fan and built in robe
- Bed 5 ceiling fan and built in robe
- Double Block out blinds and roman blinds
- Front deck
- 17 solar panels and enphase system
- Shade sail carport
- Oversized Double garage w/ workshop space
- Rinnai instant hot water
- Rear deck and pergola with in built spa and views of the Brindabella Ranges. Also equipped with shade block outs.
-2000L rain water tank and pressure pump
- Metal garden shed
- Rear raised vegetable garden bed
- Colorbond fencing
- Bamboo timber style flooring, tiles in wet areas and carpet in bedrooms
- Double glazed windows throughout
- Fruit tress including a cumquat and lemon tree
- Close proximity to schools, shops, public facilities and public transport
- Bike paths and walking tracks nearby in the Ginniderra Creek Bushland.
- Living: 179.2m2
- Garage: 65.7m2
Disclaimer: All care has been taken in the preparation of this marketing material, and details have been obtained from sources we believe to be reliable. Blackshaw do not however guarantee the accuracy of the information, nor accept liability for any errors. Interested persons should rely solely on their own enquire
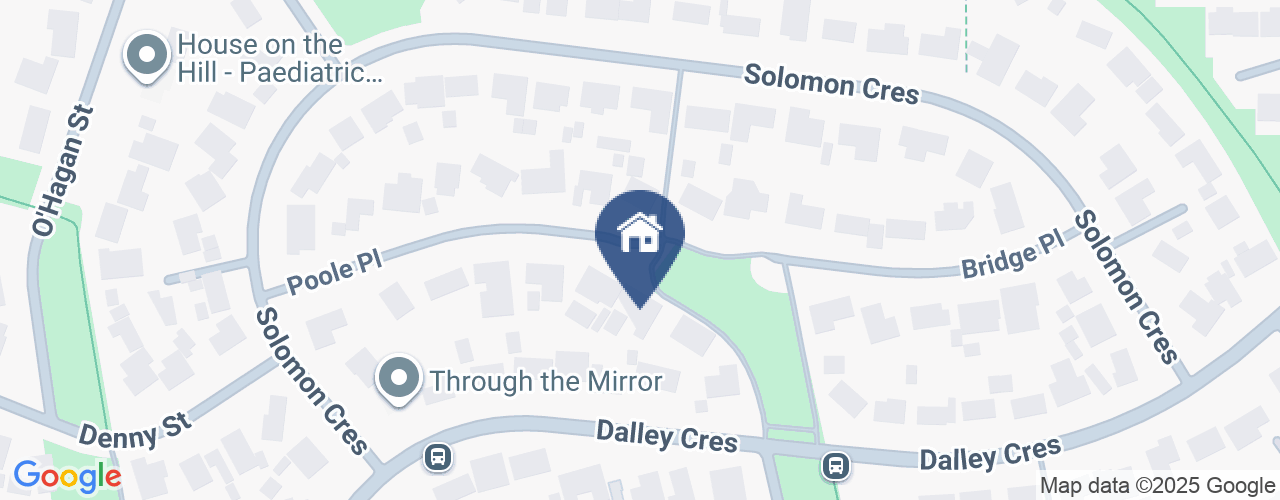
Looking to sell or lease your own property?
Request Market AppraisalLocation
14 Poole Place
Latham ACT 2615
Details
5
2
2
EER: 5.0
House
Auction Saturday, 6 Dec 12:00 PM On site
Tucked away at the end of a quiet cul-de-sac, this beautifully modernised five-bedroom home offers the perfect balance of style, space, and functionality. Lovingly renovated over the years, every detail has been carefully considered - no stone has been left unturned.
The heart of the home is the stunning, light-filled kitchen, complete with skylights that flood the space with natural light. Designed for both everyday living and entertaining, the home's spacious floor plan flows effortlessly between multiple living areas, creating comfort and flexibility for the whole family.
Out the back, an expansive deck sets the scene for memorable gatherings. Overhead, the pergola is fitted with large vertical shade cloths for adjustable privacy and comfort - ideal for hosting family BBQs or relaxing outdoors. The built-in spa provides the perfect spot to unwind while taking in the tranquil mountain views.
Surrounded by beautifully landscaped and established gardens, the property offers a private, low-maintenance lifestyle. Out the front, the home adjoins a serene green space affectionately known by locals as "The Grove," enhancing the sense of peace and community this location provides.
With double-glazed windows, a double garage, and every modern comfort considered, this is a home where there's truly nothing left to do but move in and enjoy.
Additional features-
- European style wood fireplace
- Daikin reverse cycle aircon living
- Ceiling fan in living and dining
- Brivis ducted evaporative cooling
- Seeley/Braemar ducted gas heating zoned
- Smeg free standing 900mm oven and gas cooktop
- Smeg range hood
- Miele Integrated dishwasher
- Westinghouse dryer
- Wharfedale surround sound system in lounge, Sony ceiling speakers in dining & kitchen and Bose outdoor speakers.
- Back to base security system intrusion alarm system
- Intel link CCTV
- Bed 1 - built in robe, walk in robe, ensuite and ceiling fan
- Bed 2 ceiling fan
- Bed 3 ceiling fan and built in robe
- Bed 4 ceiling fan and built in robe
- Bed 5 ceiling fan and built in robe
- Double Block out blinds and roman blinds
- Front deck
- 17 solar panels and enphase system
- Shade sail carport
- Oversized Double garage w/ workshop space
- Rinnai instant hot water
- Rear deck and pergola with in built spa and views of the Brindabella Ranges. Also equipped with shade block outs.
-2000L rain water tank and pressure pump
- Metal garden shed
- Rear raised vegetable garden bed
- Colorbond fencing
- Bamboo timber style flooring, tiles in wet areas and carpet in bedrooms
- Double glazed windows throughout
- Fruit tress including a cumquat and lemon tree
- Close proximity to schools, shops, public facilities and public transport
- Bike paths and walking tracks nearby in the Ginniderra Creek Bushland.
- Living: 179.2m2
- Garage: 65.7m2
Disclaimer: All care has been taken in the preparation of this marketing material, and details have been obtained from sources we believe to be reliable. Blackshaw do not however guarantee the accuracy of the information, nor accept liability for any errors. Interested persons should rely solely on their own enquire
Read MoreThe heart of the home is the stunning, light-filled kitchen, complete with skylights that flood the space with natural light. Designed for both everyday living and entertaining, the home's spacious floor plan flows effortlessly between multiple living areas, creating comfort and flexibility for the whole family.
Out the back, an expansive deck sets the scene for memorable gatherings. Overhead, the pergola is fitted with large vertical shade cloths for adjustable privacy and comfort - ideal for hosting family BBQs or relaxing outdoors. The built-in spa provides the perfect spot to unwind while taking in the tranquil mountain views.
Surrounded by beautifully landscaped and established gardens, the property offers a private, low-maintenance lifestyle. Out the front, the home adjoins a serene green space affectionately known by locals as "The Grove," enhancing the sense of peace and community this location provides.
With double-glazed windows, a double garage, and every modern comfort considered, this is a home where there's truly nothing left to do but move in and enjoy.
Additional features-
- European style wood fireplace
- Daikin reverse cycle aircon living
- Ceiling fan in living and dining
- Brivis ducted evaporative cooling
- Seeley/Braemar ducted gas heating zoned
- Smeg free standing 900mm oven and gas cooktop
- Smeg range hood
- Miele Integrated dishwasher
- Westinghouse dryer
- Wharfedale surround sound system in lounge, Sony ceiling speakers in dining & kitchen and Bose outdoor speakers.
- Back to base security system intrusion alarm system
- Intel link CCTV
- Bed 1 - built in robe, walk in robe, ensuite and ceiling fan
- Bed 2 ceiling fan
- Bed 3 ceiling fan and built in robe
- Bed 4 ceiling fan and built in robe
- Bed 5 ceiling fan and built in robe
- Double Block out blinds and roman blinds
- Front deck
- 17 solar panels and enphase system
- Shade sail carport
- Oversized Double garage w/ workshop space
- Rinnai instant hot water
- Rear deck and pergola with in built spa and views of the Brindabella Ranges. Also equipped with shade block outs.
-2000L rain water tank and pressure pump
- Metal garden shed
- Rear raised vegetable garden bed
- Colorbond fencing
- Bamboo timber style flooring, tiles in wet areas and carpet in bedrooms
- Double glazed windows throughout
- Fruit tress including a cumquat and lemon tree
- Close proximity to schools, shops, public facilities and public transport
- Bike paths and walking tracks nearby in the Ginniderra Creek Bushland.
- Living: 179.2m2
- Garage: 65.7m2
Disclaimer: All care has been taken in the preparation of this marketing material, and details have been obtained from sources we believe to be reliable. Blackshaw do not however guarantee the accuracy of the information, nor accept liability for any errors. Interested persons should rely solely on their own enquire
Inspect
Nov
15
Saturday
11:15am - 12:00pm


