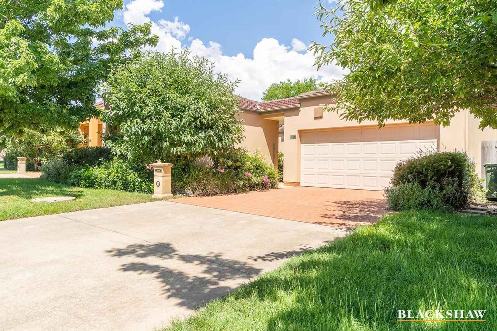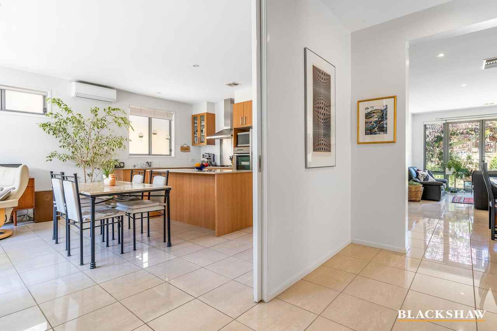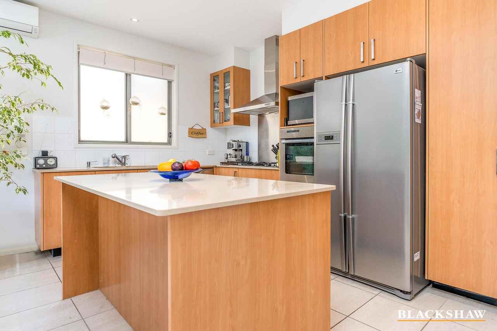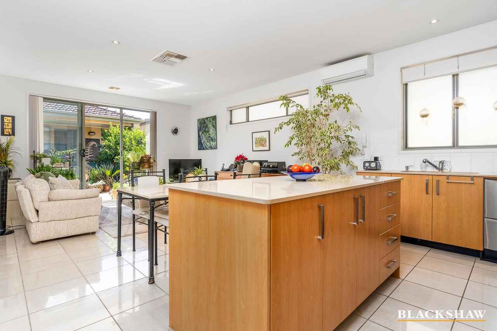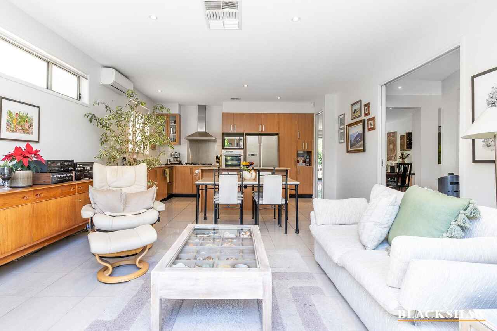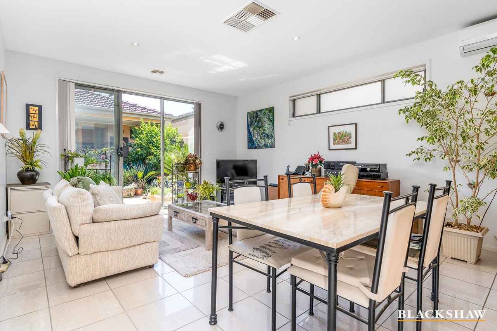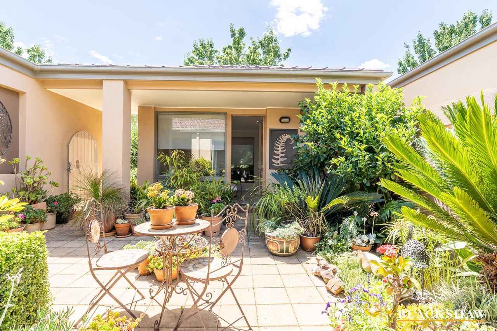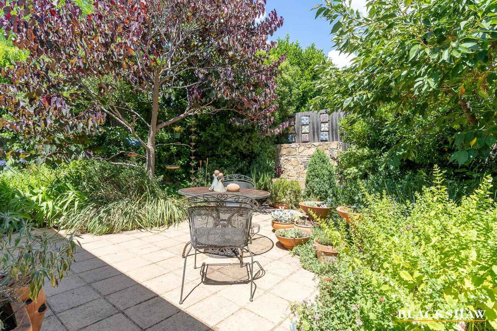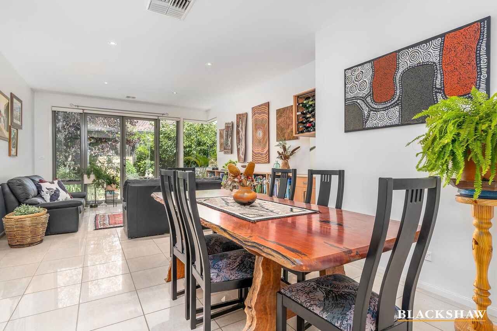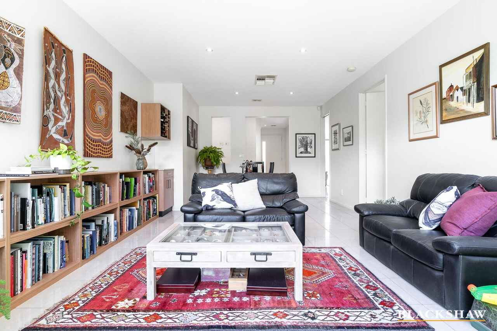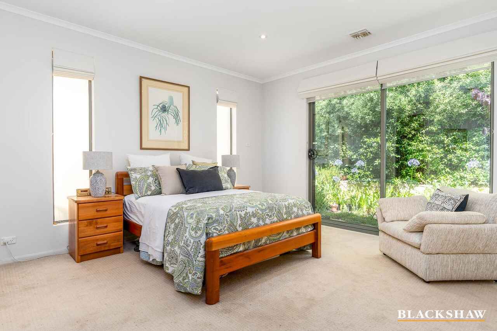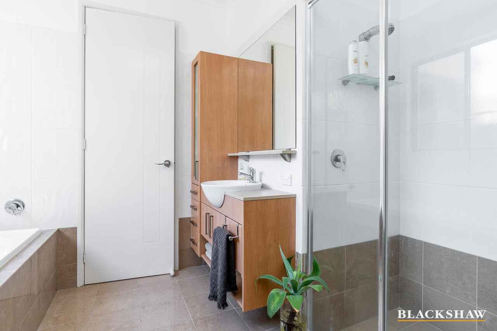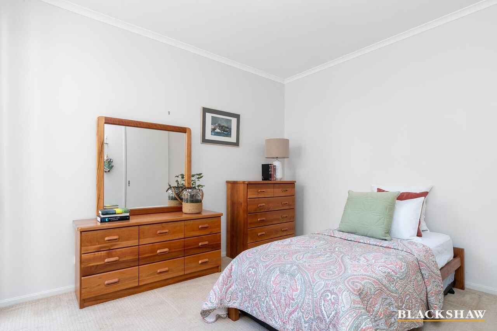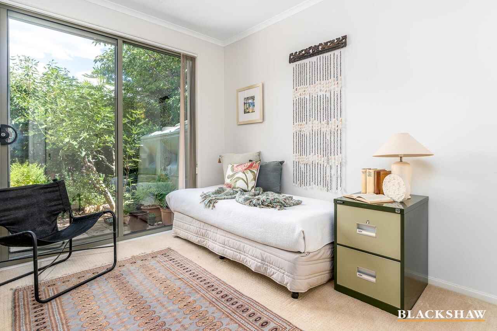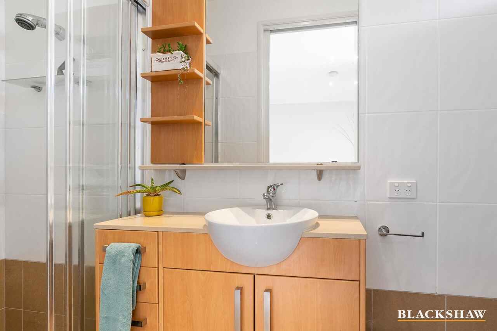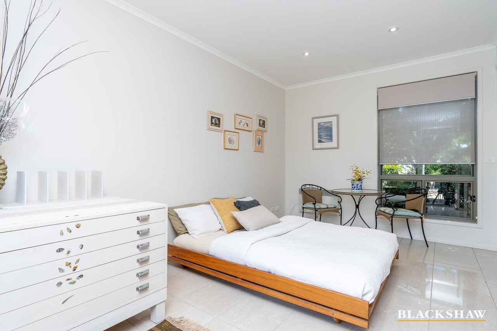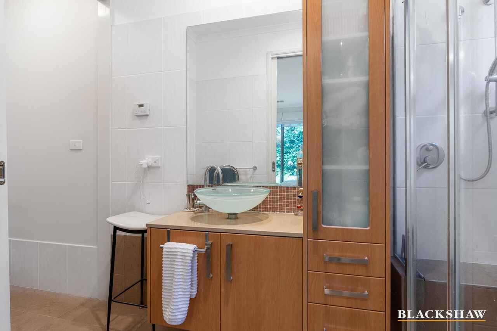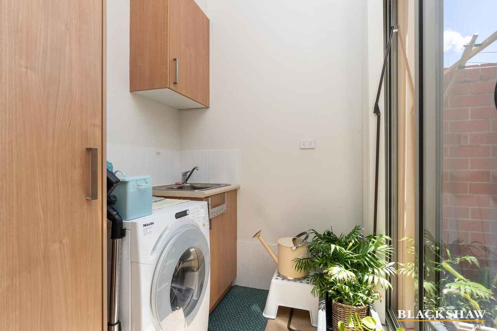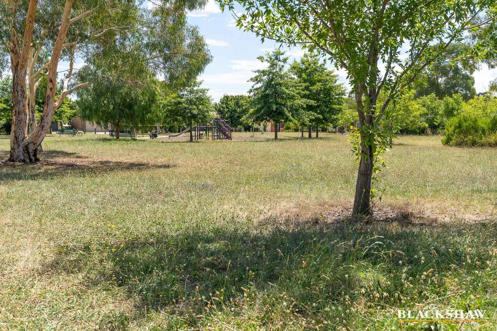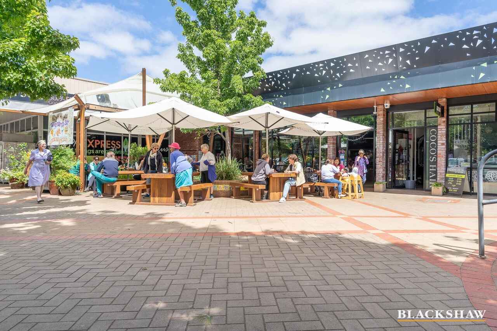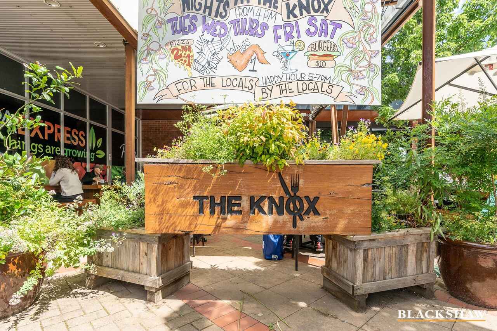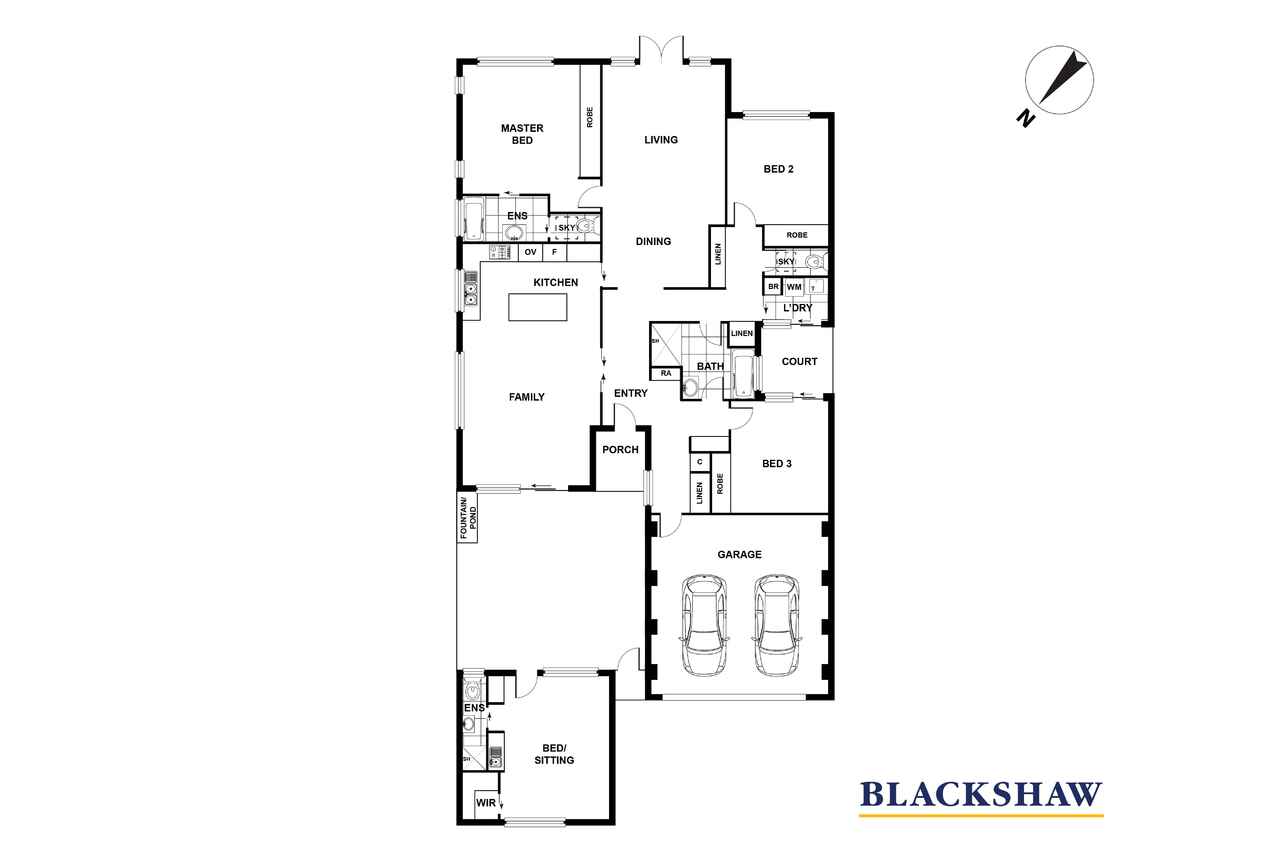Single-level living at its finest
Sold
Location
20 Ada Evans Street
Watson ACT 2602
Details
4
3
2
EER: 5.5
Townhouse
Auction Friday, 29 Jan 12:30 PM On site
This four-bedroom, single-level Madison built townhouse is located in the leafy suburb of Watson, opposite Mary Kitson Park in a whisper-quiet enclave.
The seamless interior spaces are designed for easy living, and two separate courtyards flow into the living areas, bringing the outside in. Plentiful light and airflow create inviting spaces to relax, entertain, or simply soak up some sunshine.
As you enter, you will be greeted by the front courtyard and the separate, spacious studio. The studio comprises of a living area/bedroom, a kitchenette, a bathroom and walk-in robe. This is especially ideal if you have family in town, need for a home office or to use as a teenagers retreat!
Stepping into the main house, light marbled tiled floors take you through to the family room, with peaceful outlook to the landscaped outdoors. The open plan kitchen showcases stone benchtops, quality stainless steel, appliances, ample built-in cupboards and is dressed in beautiful neutral, earthy tones. Off of the kitchen island is a custom dining/breakfast table. The hallway takes you to the generous second living area, enjoying views of the rear, leafy courtyard. There is also a custom-built timber study nook.
Bedroom accommodation comprises of a master bedroom with built-in robe and spacious ensuite, styled in the same neutral timber colour palette. There are two additional bedrooms in the main house, both with built-in robes, serviced by the main bathroom. All of the bedrooms and bathrooms benefit from the beautiful surrounds, with the outside coming in, and plenty of light flowing through.
The rear courtyard is professionally landscaped, ideal for cosy entertaining with family and friends, and has a feature fountain, adding to the relaxing feel.
For convenience, this home also features ducted evaporative cooling and gas heating, as well as a double garage and a security system. It has been beautifully upgraded and maintained throughout the years, and great care has been taken of the landscaping especially.
Its location offers the proximity to beautiful walking trails, short walk to bus terminals, the attractive Watson shops, the markets at Epic as well as Majura Primary School. It is only a short drive away from the City, and it is part of an active community and friendly neighborhood.
• 4 bedrooms, 3 bathrooms
• Single level floorplan
• Two tiled courtyard
• Attractive gardens with significant trees and shrubs
• Feature fountain
• Double garage
• Separate studio at the front of the house with shelving, ensuite and walk-in robe
• Ducted evaporative cooling and gas heating
• Kitchen with stainless steel appliances and stone benchtops
• Custom shelving in living are and bedroom 3
• Two light-filled living areas
• Master bedroom with ensuite
• Airy bedrooms with sliding doors
• Linen cupboards
• Separate laundry
Block: 20
Section: 105
Body corporate fees: $734 per quarter approx
Rates: $1,464 per annum approx
Floor size: 195m2 approx
Read MoreThe seamless interior spaces are designed for easy living, and two separate courtyards flow into the living areas, bringing the outside in. Plentiful light and airflow create inviting spaces to relax, entertain, or simply soak up some sunshine.
As you enter, you will be greeted by the front courtyard and the separate, spacious studio. The studio comprises of a living area/bedroom, a kitchenette, a bathroom and walk-in robe. This is especially ideal if you have family in town, need for a home office or to use as a teenagers retreat!
Stepping into the main house, light marbled tiled floors take you through to the family room, with peaceful outlook to the landscaped outdoors. The open plan kitchen showcases stone benchtops, quality stainless steel, appliances, ample built-in cupboards and is dressed in beautiful neutral, earthy tones. Off of the kitchen island is a custom dining/breakfast table. The hallway takes you to the generous second living area, enjoying views of the rear, leafy courtyard. There is also a custom-built timber study nook.
Bedroom accommodation comprises of a master bedroom with built-in robe and spacious ensuite, styled in the same neutral timber colour palette. There are two additional bedrooms in the main house, both with built-in robes, serviced by the main bathroom. All of the bedrooms and bathrooms benefit from the beautiful surrounds, with the outside coming in, and plenty of light flowing through.
The rear courtyard is professionally landscaped, ideal for cosy entertaining with family and friends, and has a feature fountain, adding to the relaxing feel.
For convenience, this home also features ducted evaporative cooling and gas heating, as well as a double garage and a security system. It has been beautifully upgraded and maintained throughout the years, and great care has been taken of the landscaping especially.
Its location offers the proximity to beautiful walking trails, short walk to bus terminals, the attractive Watson shops, the markets at Epic as well as Majura Primary School. It is only a short drive away from the City, and it is part of an active community and friendly neighborhood.
• 4 bedrooms, 3 bathrooms
• Single level floorplan
• Two tiled courtyard
• Attractive gardens with significant trees and shrubs
• Feature fountain
• Double garage
• Separate studio at the front of the house with shelving, ensuite and walk-in robe
• Ducted evaporative cooling and gas heating
• Kitchen with stainless steel appliances and stone benchtops
• Custom shelving in living are and bedroom 3
• Two light-filled living areas
• Master bedroom with ensuite
• Airy bedrooms with sliding doors
• Linen cupboards
• Separate laundry
Block: 20
Section: 105
Body corporate fees: $734 per quarter approx
Rates: $1,464 per annum approx
Floor size: 195m2 approx
Inspect
Contact agent
Listing agent
This four-bedroom, single-level Madison built townhouse is located in the leafy suburb of Watson, opposite Mary Kitson Park in a whisper-quiet enclave.
The seamless interior spaces are designed for easy living, and two separate courtyards flow into the living areas, bringing the outside in. Plentiful light and airflow create inviting spaces to relax, entertain, or simply soak up some sunshine.
As you enter, you will be greeted by the front courtyard and the separate, spacious studio. The studio comprises of a living area/bedroom, a kitchenette, a bathroom and walk-in robe. This is especially ideal if you have family in town, need for a home office or to use as a teenagers retreat!
Stepping into the main house, light marbled tiled floors take you through to the family room, with peaceful outlook to the landscaped outdoors. The open plan kitchen showcases stone benchtops, quality stainless steel, appliances, ample built-in cupboards and is dressed in beautiful neutral, earthy tones. Off of the kitchen island is a custom dining/breakfast table. The hallway takes you to the generous second living area, enjoying views of the rear, leafy courtyard. There is also a custom-built timber study nook.
Bedroom accommodation comprises of a master bedroom with built-in robe and spacious ensuite, styled in the same neutral timber colour palette. There are two additional bedrooms in the main house, both with built-in robes, serviced by the main bathroom. All of the bedrooms and bathrooms benefit from the beautiful surrounds, with the outside coming in, and plenty of light flowing through.
The rear courtyard is professionally landscaped, ideal for cosy entertaining with family and friends, and has a feature fountain, adding to the relaxing feel.
For convenience, this home also features ducted evaporative cooling and gas heating, as well as a double garage and a security system. It has been beautifully upgraded and maintained throughout the years, and great care has been taken of the landscaping especially.
Its location offers the proximity to beautiful walking trails, short walk to bus terminals, the attractive Watson shops, the markets at Epic as well as Majura Primary School. It is only a short drive away from the City, and it is part of an active community and friendly neighborhood.
• 4 bedrooms, 3 bathrooms
• Single level floorplan
• Two tiled courtyard
• Attractive gardens with significant trees and shrubs
• Feature fountain
• Double garage
• Separate studio at the front of the house with shelving, ensuite and walk-in robe
• Ducted evaporative cooling and gas heating
• Kitchen with stainless steel appliances and stone benchtops
• Custom shelving in living are and bedroom 3
• Two light-filled living areas
• Master bedroom with ensuite
• Airy bedrooms with sliding doors
• Linen cupboards
• Separate laundry
Block: 20
Section: 105
Body corporate fees: $734 per quarter approx
Rates: $1,464 per annum approx
Floor size: 195m2 approx
Read MoreThe seamless interior spaces are designed for easy living, and two separate courtyards flow into the living areas, bringing the outside in. Plentiful light and airflow create inviting spaces to relax, entertain, or simply soak up some sunshine.
As you enter, you will be greeted by the front courtyard and the separate, spacious studio. The studio comprises of a living area/bedroom, a kitchenette, a bathroom and walk-in robe. This is especially ideal if you have family in town, need for a home office or to use as a teenagers retreat!
Stepping into the main house, light marbled tiled floors take you through to the family room, with peaceful outlook to the landscaped outdoors. The open plan kitchen showcases stone benchtops, quality stainless steel, appliances, ample built-in cupboards and is dressed in beautiful neutral, earthy tones. Off of the kitchen island is a custom dining/breakfast table. The hallway takes you to the generous second living area, enjoying views of the rear, leafy courtyard. There is also a custom-built timber study nook.
Bedroom accommodation comprises of a master bedroom with built-in robe and spacious ensuite, styled in the same neutral timber colour palette. There are two additional bedrooms in the main house, both with built-in robes, serviced by the main bathroom. All of the bedrooms and bathrooms benefit from the beautiful surrounds, with the outside coming in, and plenty of light flowing through.
The rear courtyard is professionally landscaped, ideal for cosy entertaining with family and friends, and has a feature fountain, adding to the relaxing feel.
For convenience, this home also features ducted evaporative cooling and gas heating, as well as a double garage and a security system. It has been beautifully upgraded and maintained throughout the years, and great care has been taken of the landscaping especially.
Its location offers the proximity to beautiful walking trails, short walk to bus terminals, the attractive Watson shops, the markets at Epic as well as Majura Primary School. It is only a short drive away from the City, and it is part of an active community and friendly neighborhood.
• 4 bedrooms, 3 bathrooms
• Single level floorplan
• Two tiled courtyard
• Attractive gardens with significant trees and shrubs
• Feature fountain
• Double garage
• Separate studio at the front of the house with shelving, ensuite and walk-in robe
• Ducted evaporative cooling and gas heating
• Kitchen with stainless steel appliances and stone benchtops
• Custom shelving in living are and bedroom 3
• Two light-filled living areas
• Master bedroom with ensuite
• Airy bedrooms with sliding doors
• Linen cupboards
• Separate laundry
Block: 20
Section: 105
Body corporate fees: $734 per quarter approx
Rates: $1,464 per annum approx
Floor size: 195m2 approx
Location
20 Ada Evans Street
Watson ACT 2602
Details
4
3
2
EER: 5.5
Townhouse
Auction Friday, 29 Jan 12:30 PM On site
This four-bedroom, single-level Madison built townhouse is located in the leafy suburb of Watson, opposite Mary Kitson Park in a whisper-quiet enclave.
The seamless interior spaces are designed for easy living, and two separate courtyards flow into the living areas, bringing the outside in. Plentiful light and airflow create inviting spaces to relax, entertain, or simply soak up some sunshine.
As you enter, you will be greeted by the front courtyard and the separate, spacious studio. The studio comprises of a living area/bedroom, a kitchenette, a bathroom and walk-in robe. This is especially ideal if you have family in town, need for a home office or to use as a teenagers retreat!
Stepping into the main house, light marbled tiled floors take you through to the family room, with peaceful outlook to the landscaped outdoors. The open plan kitchen showcases stone benchtops, quality stainless steel, appliances, ample built-in cupboards and is dressed in beautiful neutral, earthy tones. Off of the kitchen island is a custom dining/breakfast table. The hallway takes you to the generous second living area, enjoying views of the rear, leafy courtyard. There is also a custom-built timber study nook.
Bedroom accommodation comprises of a master bedroom with built-in robe and spacious ensuite, styled in the same neutral timber colour palette. There are two additional bedrooms in the main house, both with built-in robes, serviced by the main bathroom. All of the bedrooms and bathrooms benefit from the beautiful surrounds, with the outside coming in, and plenty of light flowing through.
The rear courtyard is professionally landscaped, ideal for cosy entertaining with family and friends, and has a feature fountain, adding to the relaxing feel.
For convenience, this home also features ducted evaporative cooling and gas heating, as well as a double garage and a security system. It has been beautifully upgraded and maintained throughout the years, and great care has been taken of the landscaping especially.
Its location offers the proximity to beautiful walking trails, short walk to bus terminals, the attractive Watson shops, the markets at Epic as well as Majura Primary School. It is only a short drive away from the City, and it is part of an active community and friendly neighborhood.
• 4 bedrooms, 3 bathrooms
• Single level floorplan
• Two tiled courtyard
• Attractive gardens with significant trees and shrubs
• Feature fountain
• Double garage
• Separate studio at the front of the house with shelving, ensuite and walk-in robe
• Ducted evaporative cooling and gas heating
• Kitchen with stainless steel appliances and stone benchtops
• Custom shelving in living are and bedroom 3
• Two light-filled living areas
• Master bedroom with ensuite
• Airy bedrooms with sliding doors
• Linen cupboards
• Separate laundry
Block: 20
Section: 105
Body corporate fees: $734 per quarter approx
Rates: $1,464 per annum approx
Floor size: 195m2 approx
Read MoreThe seamless interior spaces are designed for easy living, and two separate courtyards flow into the living areas, bringing the outside in. Plentiful light and airflow create inviting spaces to relax, entertain, or simply soak up some sunshine.
As you enter, you will be greeted by the front courtyard and the separate, spacious studio. The studio comprises of a living area/bedroom, a kitchenette, a bathroom and walk-in robe. This is especially ideal if you have family in town, need for a home office or to use as a teenagers retreat!
Stepping into the main house, light marbled tiled floors take you through to the family room, with peaceful outlook to the landscaped outdoors. The open plan kitchen showcases stone benchtops, quality stainless steel, appliances, ample built-in cupboards and is dressed in beautiful neutral, earthy tones. Off of the kitchen island is a custom dining/breakfast table. The hallway takes you to the generous second living area, enjoying views of the rear, leafy courtyard. There is also a custom-built timber study nook.
Bedroom accommodation comprises of a master bedroom with built-in robe and spacious ensuite, styled in the same neutral timber colour palette. There are two additional bedrooms in the main house, both with built-in robes, serviced by the main bathroom. All of the bedrooms and bathrooms benefit from the beautiful surrounds, with the outside coming in, and plenty of light flowing through.
The rear courtyard is professionally landscaped, ideal for cosy entertaining with family and friends, and has a feature fountain, adding to the relaxing feel.
For convenience, this home also features ducted evaporative cooling and gas heating, as well as a double garage and a security system. It has been beautifully upgraded and maintained throughout the years, and great care has been taken of the landscaping especially.
Its location offers the proximity to beautiful walking trails, short walk to bus terminals, the attractive Watson shops, the markets at Epic as well as Majura Primary School. It is only a short drive away from the City, and it is part of an active community and friendly neighborhood.
• 4 bedrooms, 3 bathrooms
• Single level floorplan
• Two tiled courtyard
• Attractive gardens with significant trees and shrubs
• Feature fountain
• Double garage
• Separate studio at the front of the house with shelving, ensuite and walk-in robe
• Ducted evaporative cooling and gas heating
• Kitchen with stainless steel appliances and stone benchtops
• Custom shelving in living are and bedroom 3
• Two light-filled living areas
• Master bedroom with ensuite
• Airy bedrooms with sliding doors
• Linen cupboards
• Separate laundry
Block: 20
Section: 105
Body corporate fees: $734 per quarter approx
Rates: $1,464 per annum approx
Floor size: 195m2 approx
Inspect
Contact agent


