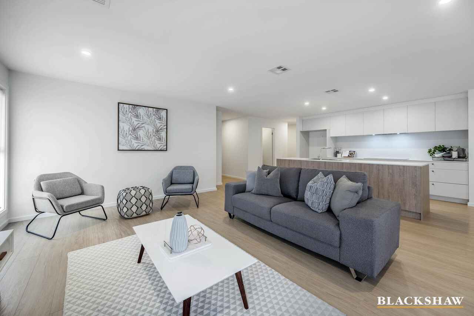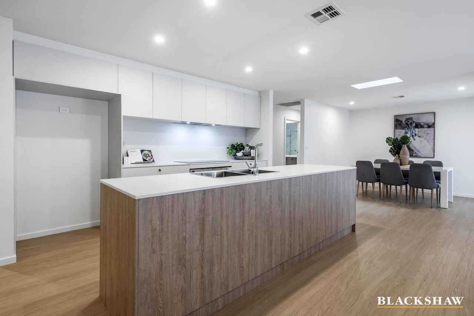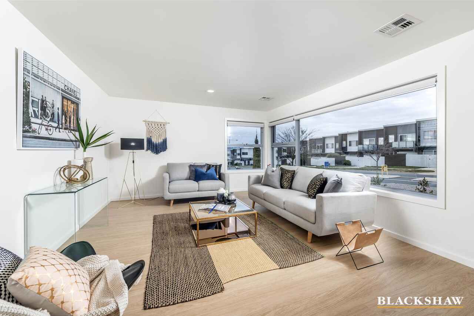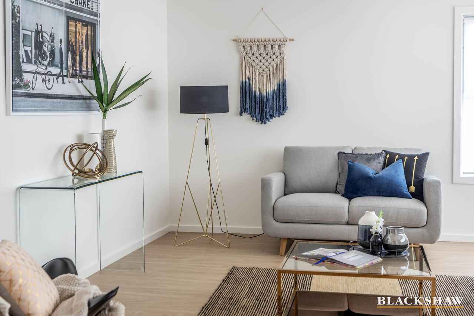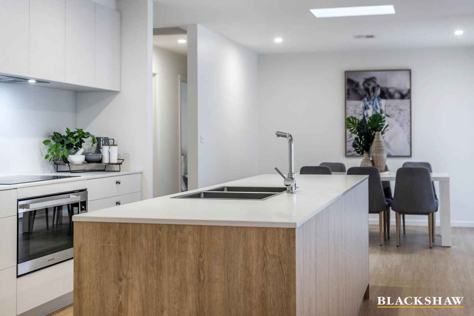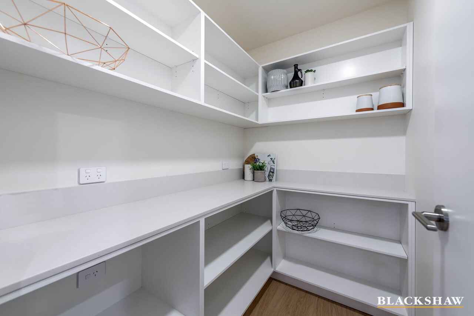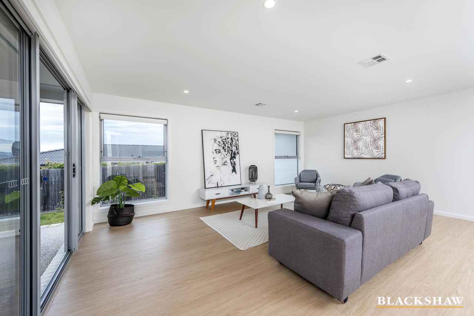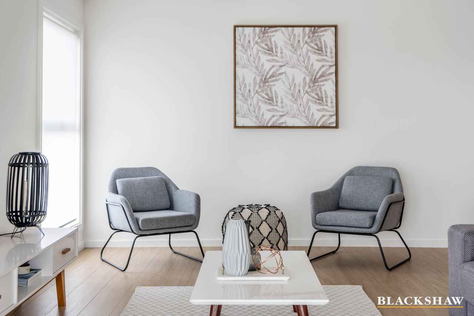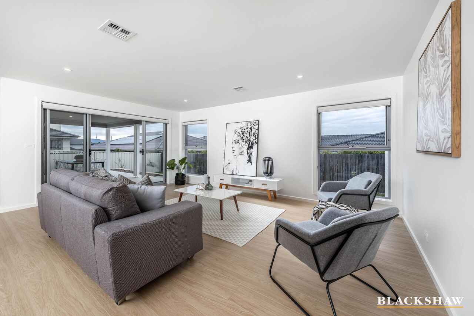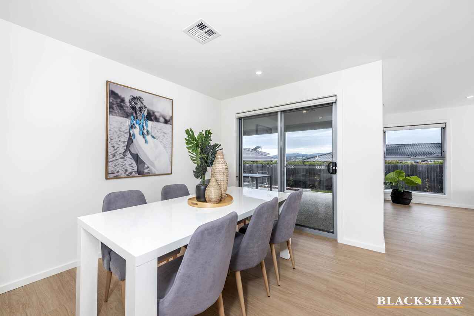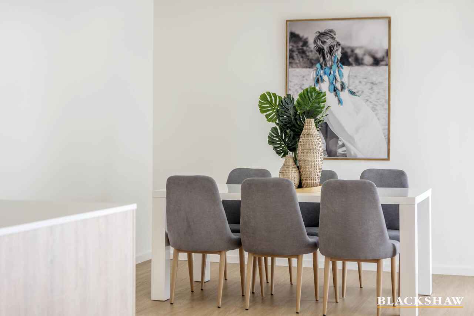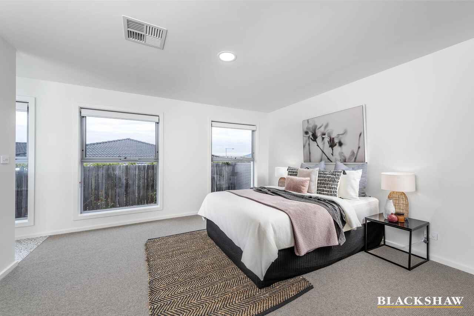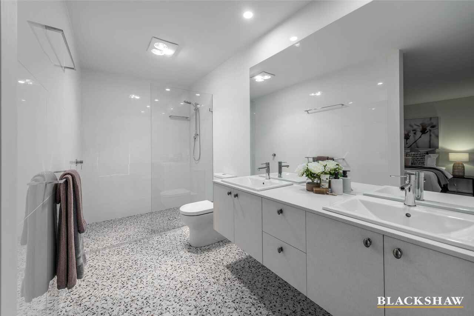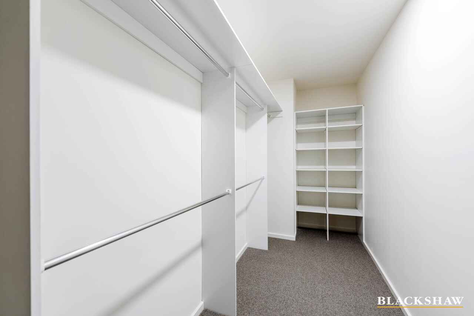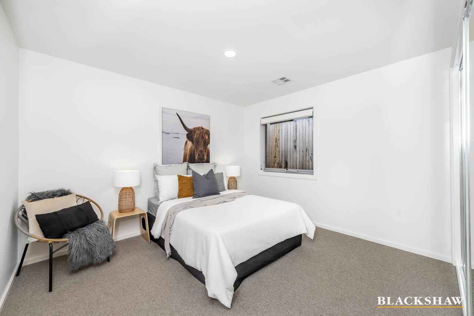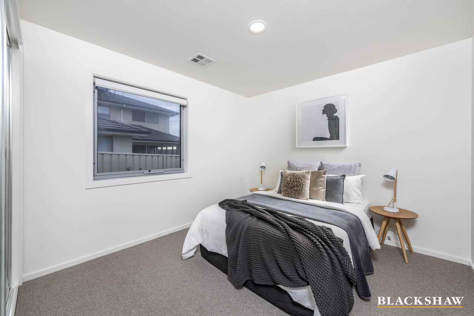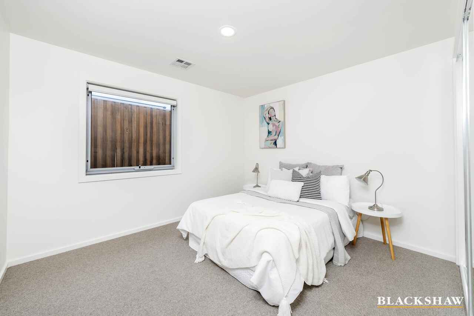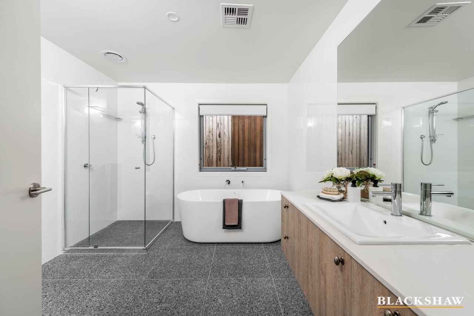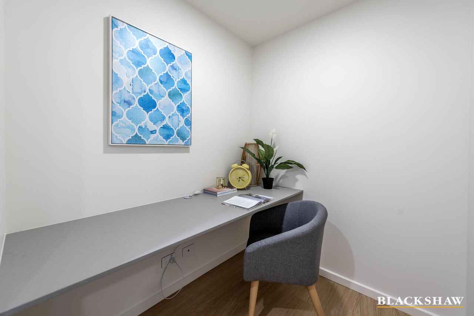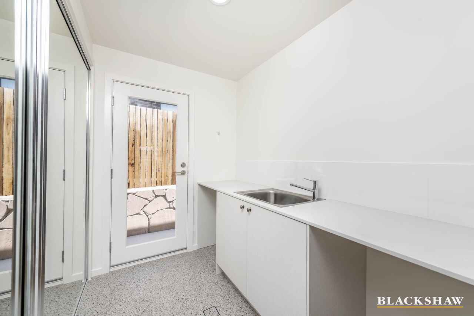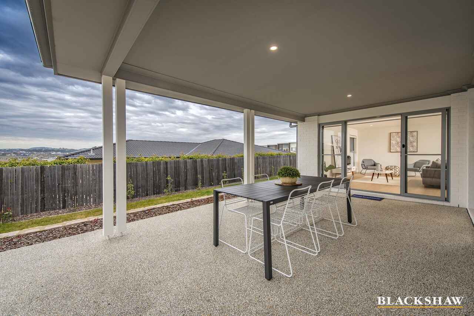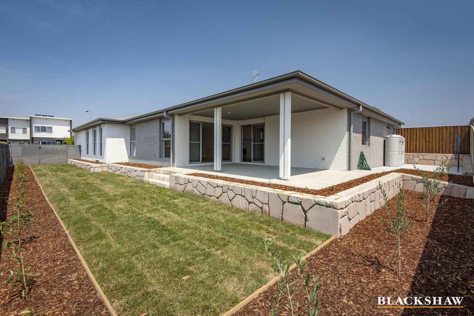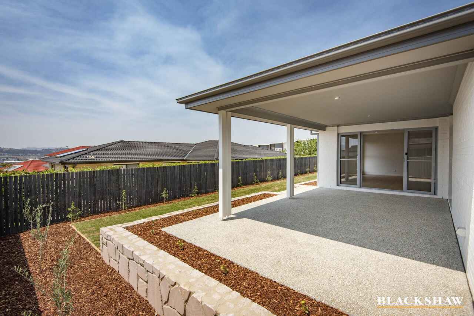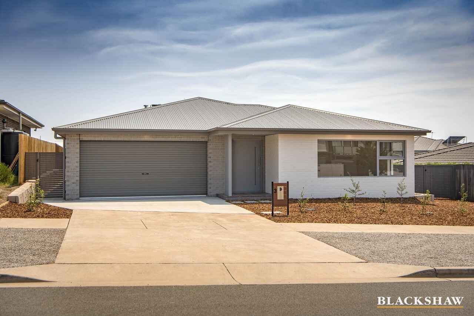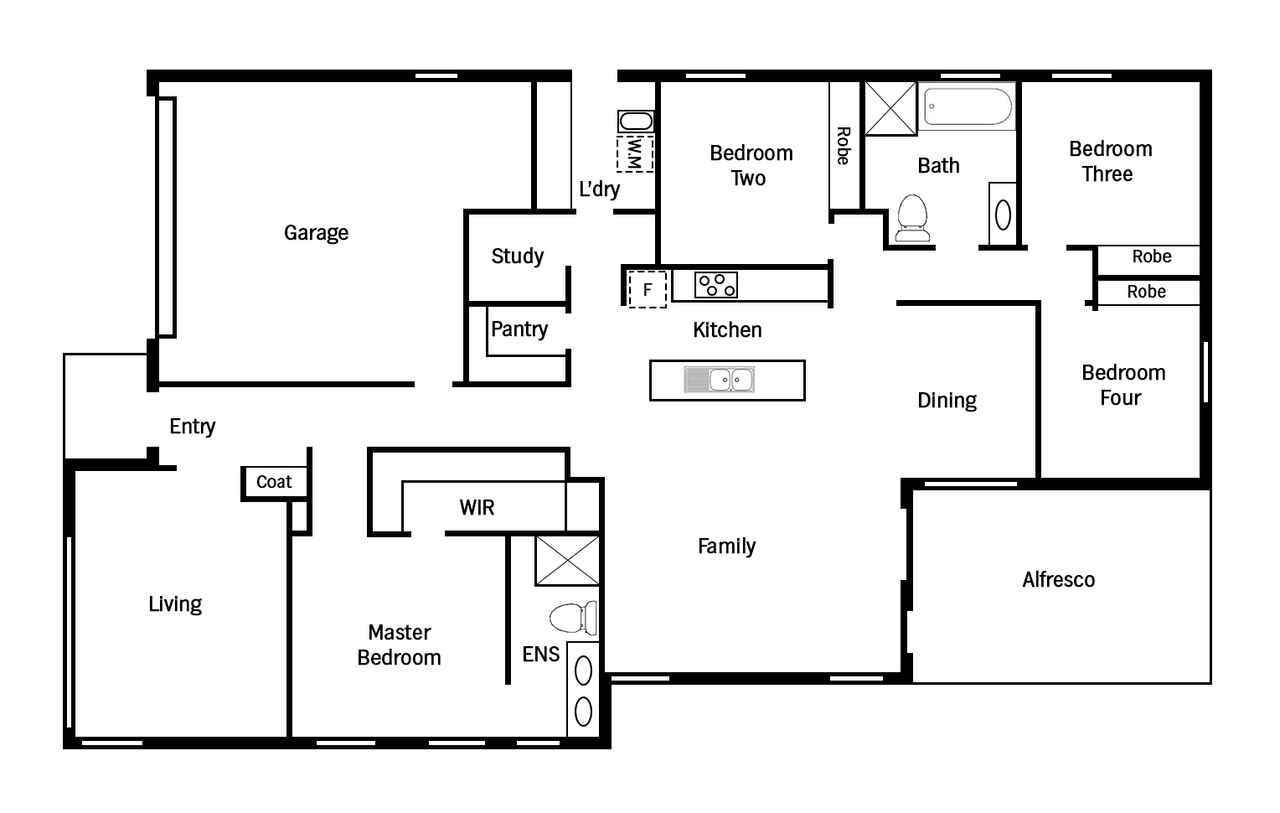Brand New Spacious Family Home
Sold
Location
3 Ken Tribe Street
Coombs ACT 2611
Details
4
2
2
EER: 6.0
House
$969,000
Land area: | 567 sqm (approx) |
Building size: | 274 sqm (approx) |
Designed to suite the lifestyle of busy family life, this spacious, well thought out, four bedroom, two bathroom family home is sure to catch the eye of many buyers looking to secure something to call home.
Located in the very popular suburb of Coombs, in the Molonglo Valley and situated only 15 minutes from the city and 10 minutes from Woden, this property offers over 220m2 of living space as well as plenty of outdoor space for the family to spread their wings.
At the front of the property you'll find the large formal lounge room, which is segregated from the rest of the living space in the house.
The Master bedroom provides generous space as well as a large walk in wardrobe and ensuite with custom joinery and double vanity. The remaining oversized three bedrooms include double mirrored built in wardrobes and are positioned around the very well appointed and finished main bathroom, which also includes custom joinery and a bath.
The large open plan kitchen, family and meals area provides an amazing central hub for family and friends to get together, also opening up nicely onto the covered Alfresco area. The majority of the backyard space can also be easily viewed from the kitchen, family and meals area.
The kitchen itself offers endless bench and cupboard space, 900mm ARISTON oven, 900mm induction cook top as well as soft close draws and cupboards. In close proximity you'll also find a large walk in pantry and there is also an integrated ARISTON dishwasher.
Other inclusions included a purpose built study nook, large spacious laundry, ducted reverse cycle heating and cooling, fully landscaped gardens and a large 42m2 (approx..) garage with workshop space and internal access just to name a few.
Features
• Large Master Bedroom with walk in wardrobe
• Ensuite with double vanity and custom free standing cabinetry
• Three additional large bedrooms with built in wardrobes with mirrored doors
• Formal Lounge room
• Large open plan family and meals
• Bathroom with custom free standing cabinetry
• Oversized showers with semi frameless screens
• Large Kitchen and walk in pantry
• 900mm ARISTON Oven (High End)
• 900mm Induction cook top
• Fully Integrated ARISTON dishwasher
• Stone bench tops throughout
• Soft close draws and cupboards in kitchen
• Study nook
• Spacious laundry with excellent storage
• Square set ceilings throughout
• Quality Panasonic Ducted reverse cycle heating & cooling
• Alfresco under roof line
• LED lighting throughout
• Pure wool carpets
• Double garage with workshop space and internal access
• Water tank
• Landscaped gardens
• Double gate for rear access to backyard
EER: 6
Living: 209m2 (approx..)
Alfresco: 23m2 (approx..)
Garage: 42m2 (approx..)
Block: 567m2 (approx..)
Read MoreLocated in the very popular suburb of Coombs, in the Molonglo Valley and situated only 15 minutes from the city and 10 minutes from Woden, this property offers over 220m2 of living space as well as plenty of outdoor space for the family to spread their wings.
At the front of the property you'll find the large formal lounge room, which is segregated from the rest of the living space in the house.
The Master bedroom provides generous space as well as a large walk in wardrobe and ensuite with custom joinery and double vanity. The remaining oversized three bedrooms include double mirrored built in wardrobes and are positioned around the very well appointed and finished main bathroom, which also includes custom joinery and a bath.
The large open plan kitchen, family and meals area provides an amazing central hub for family and friends to get together, also opening up nicely onto the covered Alfresco area. The majority of the backyard space can also be easily viewed from the kitchen, family and meals area.
The kitchen itself offers endless bench and cupboard space, 900mm ARISTON oven, 900mm induction cook top as well as soft close draws and cupboards. In close proximity you'll also find a large walk in pantry and there is also an integrated ARISTON dishwasher.
Other inclusions included a purpose built study nook, large spacious laundry, ducted reverse cycle heating and cooling, fully landscaped gardens and a large 42m2 (approx..) garage with workshop space and internal access just to name a few.
Features
• Large Master Bedroom with walk in wardrobe
• Ensuite with double vanity and custom free standing cabinetry
• Three additional large bedrooms with built in wardrobes with mirrored doors
• Formal Lounge room
• Large open plan family and meals
• Bathroom with custom free standing cabinetry
• Oversized showers with semi frameless screens
• Large Kitchen and walk in pantry
• 900mm ARISTON Oven (High End)
• 900mm Induction cook top
• Fully Integrated ARISTON dishwasher
• Stone bench tops throughout
• Soft close draws and cupboards in kitchen
• Study nook
• Spacious laundry with excellent storage
• Square set ceilings throughout
• Quality Panasonic Ducted reverse cycle heating & cooling
• Alfresco under roof line
• LED lighting throughout
• Pure wool carpets
• Double garage with workshop space and internal access
• Water tank
• Landscaped gardens
• Double gate for rear access to backyard
EER: 6
Living: 209m2 (approx..)
Alfresco: 23m2 (approx..)
Garage: 42m2 (approx..)
Block: 567m2 (approx..)
Inspect
Contact agent
Listing agent
Designed to suite the lifestyle of busy family life, this spacious, well thought out, four bedroom, two bathroom family home is sure to catch the eye of many buyers looking to secure something to call home.
Located in the very popular suburb of Coombs, in the Molonglo Valley and situated only 15 minutes from the city and 10 minutes from Woden, this property offers over 220m2 of living space as well as plenty of outdoor space for the family to spread their wings.
At the front of the property you'll find the large formal lounge room, which is segregated from the rest of the living space in the house.
The Master bedroom provides generous space as well as a large walk in wardrobe and ensuite with custom joinery and double vanity. The remaining oversized three bedrooms include double mirrored built in wardrobes and are positioned around the very well appointed and finished main bathroom, which also includes custom joinery and a bath.
The large open plan kitchen, family and meals area provides an amazing central hub for family and friends to get together, also opening up nicely onto the covered Alfresco area. The majority of the backyard space can also be easily viewed from the kitchen, family and meals area.
The kitchen itself offers endless bench and cupboard space, 900mm ARISTON oven, 900mm induction cook top as well as soft close draws and cupboards. In close proximity you'll also find a large walk in pantry and there is also an integrated ARISTON dishwasher.
Other inclusions included a purpose built study nook, large spacious laundry, ducted reverse cycle heating and cooling, fully landscaped gardens and a large 42m2 (approx..) garage with workshop space and internal access just to name a few.
Features
• Large Master Bedroom with walk in wardrobe
• Ensuite with double vanity and custom free standing cabinetry
• Three additional large bedrooms with built in wardrobes with mirrored doors
• Formal Lounge room
• Large open plan family and meals
• Bathroom with custom free standing cabinetry
• Oversized showers with semi frameless screens
• Large Kitchen and walk in pantry
• 900mm ARISTON Oven (High End)
• 900mm Induction cook top
• Fully Integrated ARISTON dishwasher
• Stone bench tops throughout
• Soft close draws and cupboards in kitchen
• Study nook
• Spacious laundry with excellent storage
• Square set ceilings throughout
• Quality Panasonic Ducted reverse cycle heating & cooling
• Alfresco under roof line
• LED lighting throughout
• Pure wool carpets
• Double garage with workshop space and internal access
• Water tank
• Landscaped gardens
• Double gate for rear access to backyard
EER: 6
Living: 209m2 (approx..)
Alfresco: 23m2 (approx..)
Garage: 42m2 (approx..)
Block: 567m2 (approx..)
Read MoreLocated in the very popular suburb of Coombs, in the Molonglo Valley and situated only 15 minutes from the city and 10 minutes from Woden, this property offers over 220m2 of living space as well as plenty of outdoor space for the family to spread their wings.
At the front of the property you'll find the large formal lounge room, which is segregated from the rest of the living space in the house.
The Master bedroom provides generous space as well as a large walk in wardrobe and ensuite with custom joinery and double vanity. The remaining oversized three bedrooms include double mirrored built in wardrobes and are positioned around the very well appointed and finished main bathroom, which also includes custom joinery and a bath.
The large open plan kitchen, family and meals area provides an amazing central hub for family and friends to get together, also opening up nicely onto the covered Alfresco area. The majority of the backyard space can also be easily viewed from the kitchen, family and meals area.
The kitchen itself offers endless bench and cupboard space, 900mm ARISTON oven, 900mm induction cook top as well as soft close draws and cupboards. In close proximity you'll also find a large walk in pantry and there is also an integrated ARISTON dishwasher.
Other inclusions included a purpose built study nook, large spacious laundry, ducted reverse cycle heating and cooling, fully landscaped gardens and a large 42m2 (approx..) garage with workshop space and internal access just to name a few.
Features
• Large Master Bedroom with walk in wardrobe
• Ensuite with double vanity and custom free standing cabinetry
• Three additional large bedrooms with built in wardrobes with mirrored doors
• Formal Lounge room
• Large open plan family and meals
• Bathroom with custom free standing cabinetry
• Oversized showers with semi frameless screens
• Large Kitchen and walk in pantry
• 900mm ARISTON Oven (High End)
• 900mm Induction cook top
• Fully Integrated ARISTON dishwasher
• Stone bench tops throughout
• Soft close draws and cupboards in kitchen
• Study nook
• Spacious laundry with excellent storage
• Square set ceilings throughout
• Quality Panasonic Ducted reverse cycle heating & cooling
• Alfresco under roof line
• LED lighting throughout
• Pure wool carpets
• Double garage with workshop space and internal access
• Water tank
• Landscaped gardens
• Double gate for rear access to backyard
EER: 6
Living: 209m2 (approx..)
Alfresco: 23m2 (approx..)
Garage: 42m2 (approx..)
Block: 567m2 (approx..)
Location
3 Ken Tribe Street
Coombs ACT 2611
Details
4
2
2
EER: 6.0
House
$969,000
Land area: | 567 sqm (approx) |
Building size: | 274 sqm (approx) |
Designed to suite the lifestyle of busy family life, this spacious, well thought out, four bedroom, two bathroom family home is sure to catch the eye of many buyers looking to secure something to call home.
Located in the very popular suburb of Coombs, in the Molonglo Valley and situated only 15 minutes from the city and 10 minutes from Woden, this property offers over 220m2 of living space as well as plenty of outdoor space for the family to spread their wings.
At the front of the property you'll find the large formal lounge room, which is segregated from the rest of the living space in the house.
The Master bedroom provides generous space as well as a large walk in wardrobe and ensuite with custom joinery and double vanity. The remaining oversized three bedrooms include double mirrored built in wardrobes and are positioned around the very well appointed and finished main bathroom, which also includes custom joinery and a bath.
The large open plan kitchen, family and meals area provides an amazing central hub for family and friends to get together, also opening up nicely onto the covered Alfresco area. The majority of the backyard space can also be easily viewed from the kitchen, family and meals area.
The kitchen itself offers endless bench and cupboard space, 900mm ARISTON oven, 900mm induction cook top as well as soft close draws and cupboards. In close proximity you'll also find a large walk in pantry and there is also an integrated ARISTON dishwasher.
Other inclusions included a purpose built study nook, large spacious laundry, ducted reverse cycle heating and cooling, fully landscaped gardens and a large 42m2 (approx..) garage with workshop space and internal access just to name a few.
Features
• Large Master Bedroom with walk in wardrobe
• Ensuite with double vanity and custom free standing cabinetry
• Three additional large bedrooms with built in wardrobes with mirrored doors
• Formal Lounge room
• Large open plan family and meals
• Bathroom with custom free standing cabinetry
• Oversized showers with semi frameless screens
• Large Kitchen and walk in pantry
• 900mm ARISTON Oven (High End)
• 900mm Induction cook top
• Fully Integrated ARISTON dishwasher
• Stone bench tops throughout
• Soft close draws and cupboards in kitchen
• Study nook
• Spacious laundry with excellent storage
• Square set ceilings throughout
• Quality Panasonic Ducted reverse cycle heating & cooling
• Alfresco under roof line
• LED lighting throughout
• Pure wool carpets
• Double garage with workshop space and internal access
• Water tank
• Landscaped gardens
• Double gate for rear access to backyard
EER: 6
Living: 209m2 (approx..)
Alfresco: 23m2 (approx..)
Garage: 42m2 (approx..)
Block: 567m2 (approx..)
Read MoreLocated in the very popular suburb of Coombs, in the Molonglo Valley and situated only 15 minutes from the city and 10 minutes from Woden, this property offers over 220m2 of living space as well as plenty of outdoor space for the family to spread their wings.
At the front of the property you'll find the large formal lounge room, which is segregated from the rest of the living space in the house.
The Master bedroom provides generous space as well as a large walk in wardrobe and ensuite with custom joinery and double vanity. The remaining oversized three bedrooms include double mirrored built in wardrobes and are positioned around the very well appointed and finished main bathroom, which also includes custom joinery and a bath.
The large open plan kitchen, family and meals area provides an amazing central hub for family and friends to get together, also opening up nicely onto the covered Alfresco area. The majority of the backyard space can also be easily viewed from the kitchen, family and meals area.
The kitchen itself offers endless bench and cupboard space, 900mm ARISTON oven, 900mm induction cook top as well as soft close draws and cupboards. In close proximity you'll also find a large walk in pantry and there is also an integrated ARISTON dishwasher.
Other inclusions included a purpose built study nook, large spacious laundry, ducted reverse cycle heating and cooling, fully landscaped gardens and a large 42m2 (approx..) garage with workshop space and internal access just to name a few.
Features
• Large Master Bedroom with walk in wardrobe
• Ensuite with double vanity and custom free standing cabinetry
• Three additional large bedrooms with built in wardrobes with mirrored doors
• Formal Lounge room
• Large open plan family and meals
• Bathroom with custom free standing cabinetry
• Oversized showers with semi frameless screens
• Large Kitchen and walk in pantry
• 900mm ARISTON Oven (High End)
• 900mm Induction cook top
• Fully Integrated ARISTON dishwasher
• Stone bench tops throughout
• Soft close draws and cupboards in kitchen
• Study nook
• Spacious laundry with excellent storage
• Square set ceilings throughout
• Quality Panasonic Ducted reverse cycle heating & cooling
• Alfresco under roof line
• LED lighting throughout
• Pure wool carpets
• Double garage with workshop space and internal access
• Water tank
• Landscaped gardens
• Double gate for rear access to backyard
EER: 6
Living: 209m2 (approx..)
Alfresco: 23m2 (approx..)
Garage: 42m2 (approx..)
Block: 567m2 (approx..)
Inspect
Contact agent


