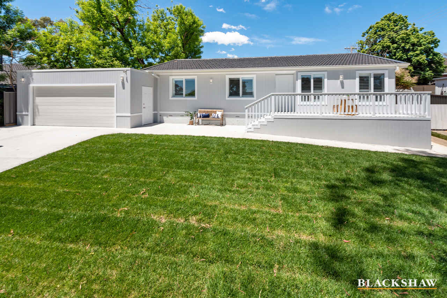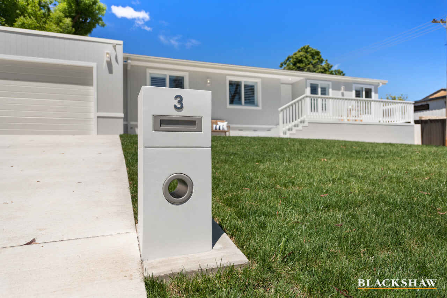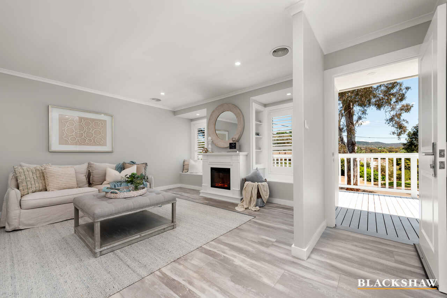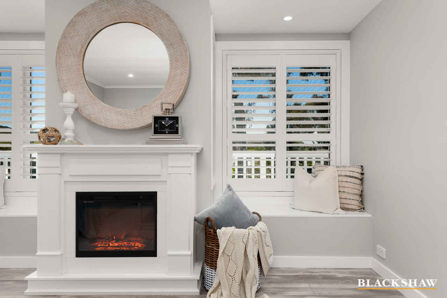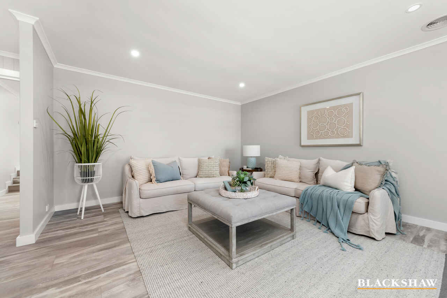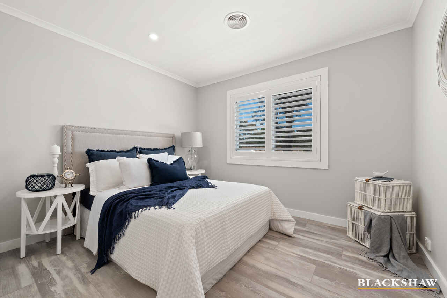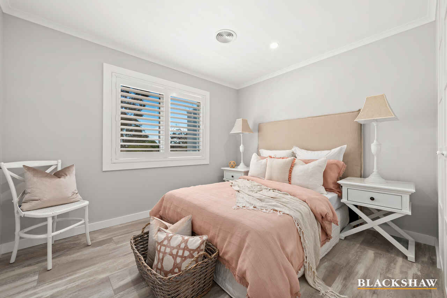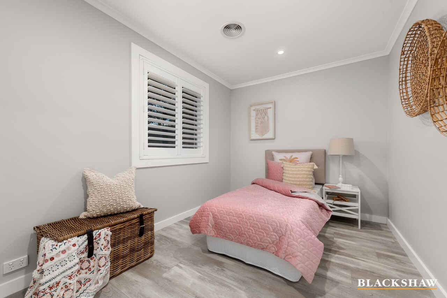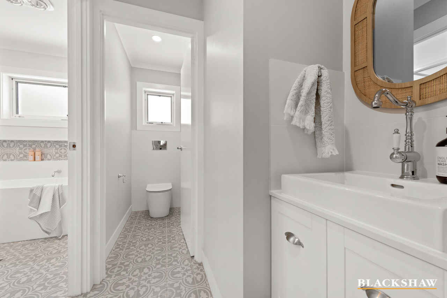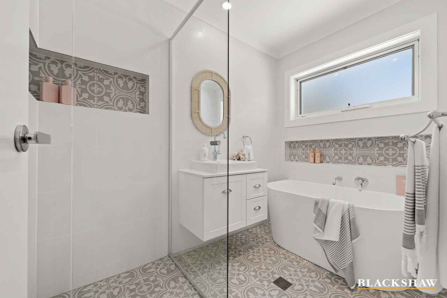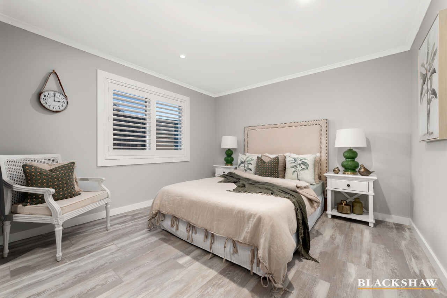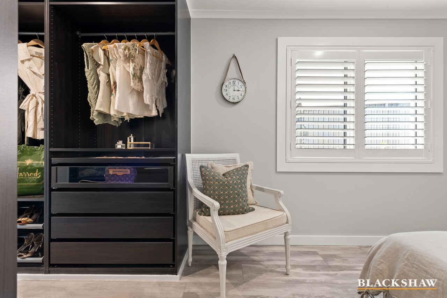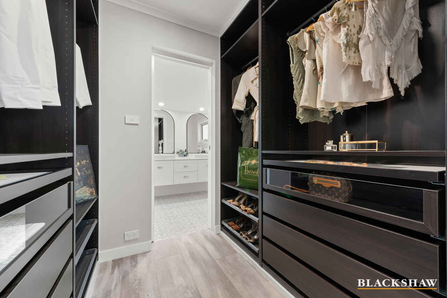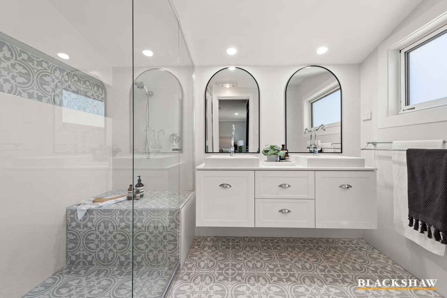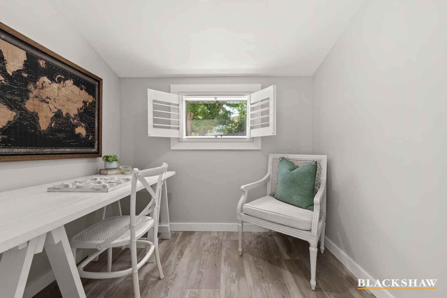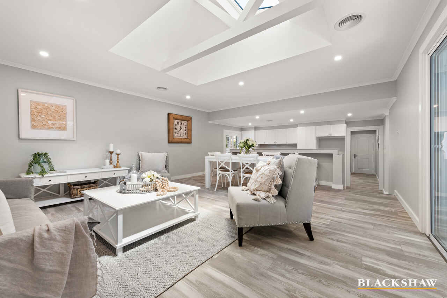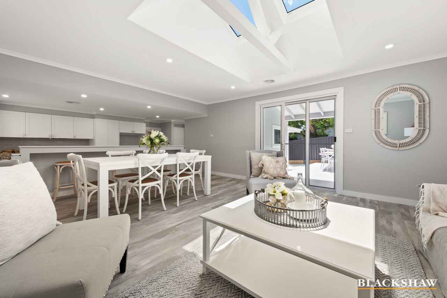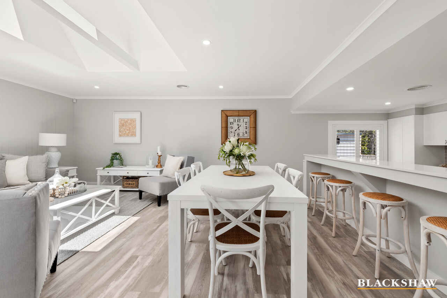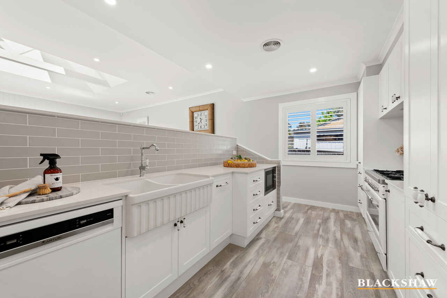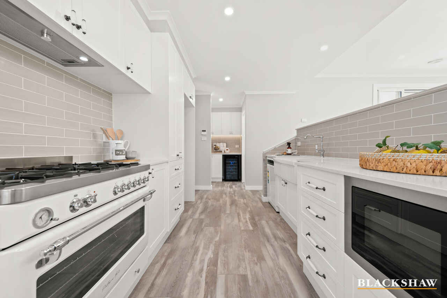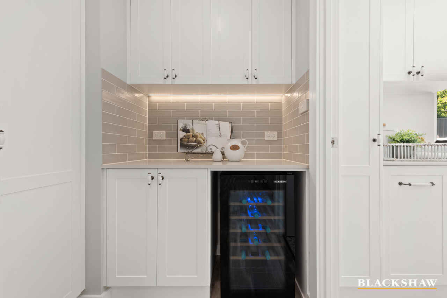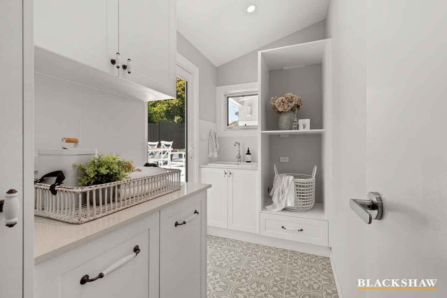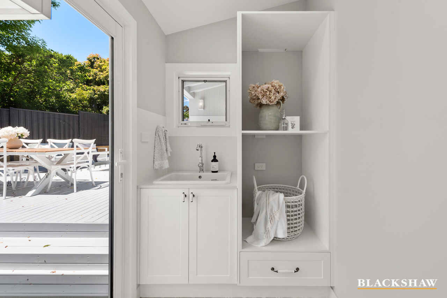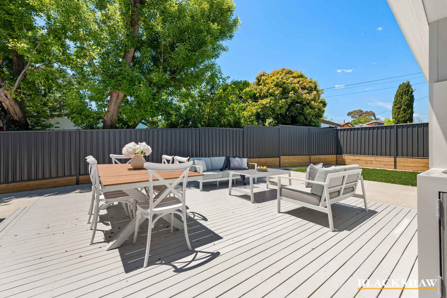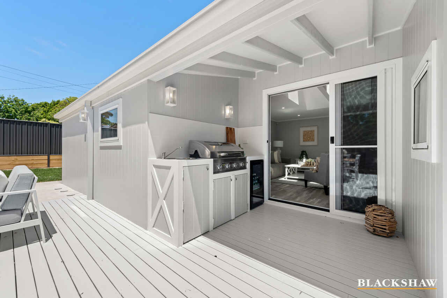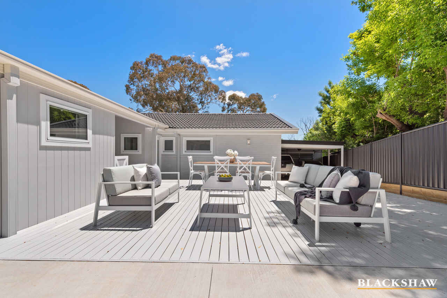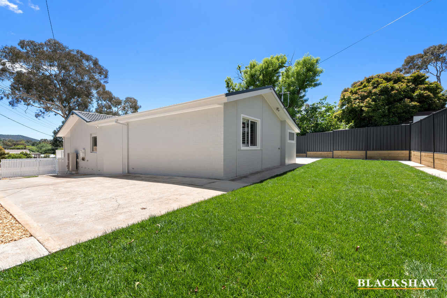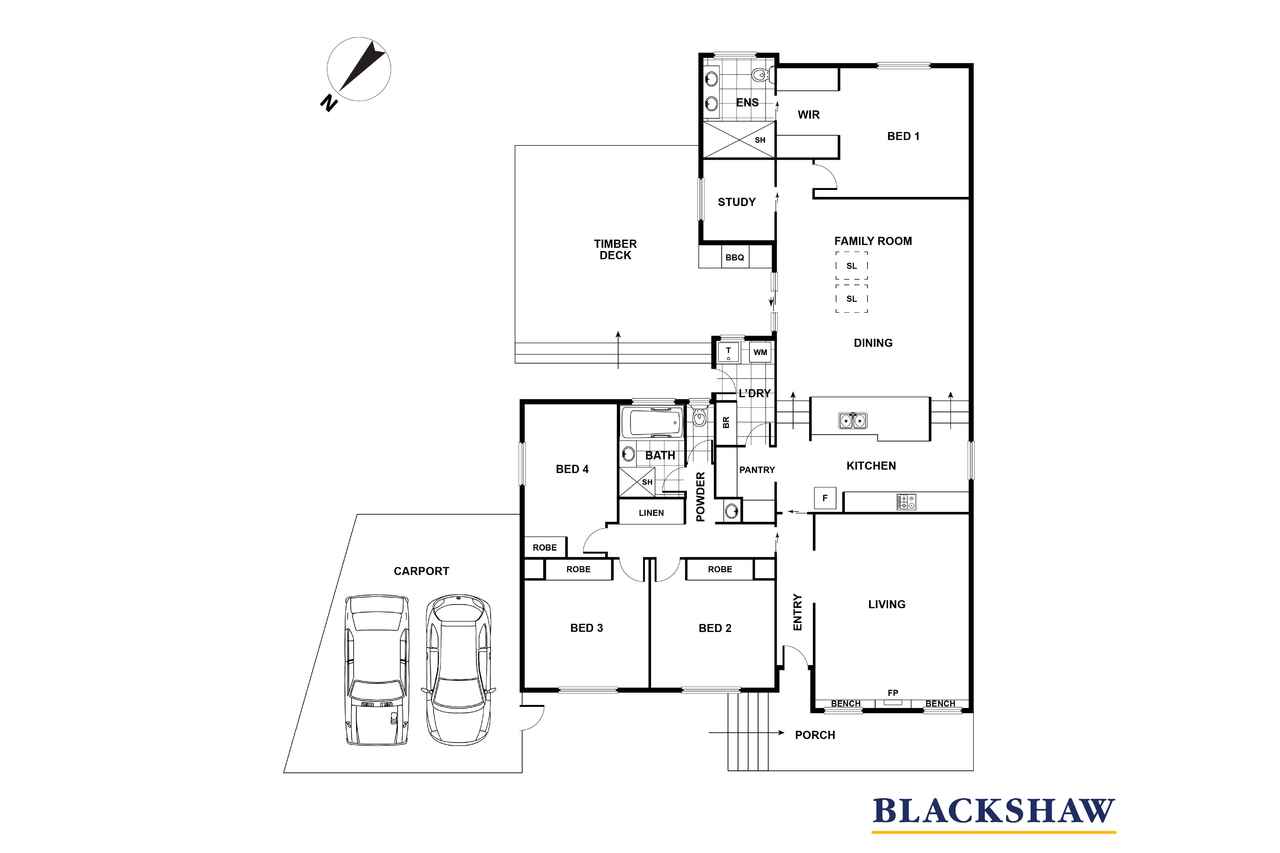CLASSIC HAMPTONS, WHERE SOPHISTICATION MEETS TRANQUILITY
Sold
Location
3 Paloona Place
Duffy ACT 2611
Details
4
2
2
EER: 6.0
House
Auction Saturday, 4 Dec 10:30 AM On site
Building size: | 173 sqm (approx) |
This stunning Hampton style home offers quality fixtures and finishes throughout to create a timeless elegant classic.
An inspired architectural redesign has elevated this home, with natural light pouring in via the skylit void and sun-soaked northerly aspect that contribute to its 6-star energy rating.
With an elegant formal lounge area that includes a feature fireplace mantle and north facing window seats, creating the ideal area to relax in or to entertain friends.
The kitchen is designed in classic Hampton style with Shaker cabinetry, large work bench, breakfast bar, beautifully appointed throughout also offering a butler's pantry with wine fridge.
At the heart of the kitchen, you will find the amazing classic style 6 burner stove with oven complimented by a built in Microwave and Dishwasher, all Appliances Italian Made.
There are four bedrooms, all with built-in robes. The sophisticated master bedroom is segregated with walk-in robe and double size ensuite.
The family and informal dining area is the heart of the home flooded with light beaming through the stunning skylights, with easy access to the outdoor entertaining area and overlooks the kitchen area. The home is bright light and airy creating the sense of calmness, the plantation shutters throughout add to the vibe.
This sought-after location is perfectly placed with only minutes from Woden and the City
- The interiors deliver an uplifting sense of light and space
- Elegant character details feature alongside modern accents
- Sun-bathed kitchen with new Italian Made Kitchen Appliances and stone bench tops
- Fireclay Kitchen & Laundry Farmhouse Sinks
- Interiors flow to an array of north facing alfresco space with BBQ area featuring a bar fridge
- Private north facing entertainers' terrace framed by trees
- Four bedrooms, two bathrooms, master with walk-in robe
- Study that flows onto family area
- Layout incorporates a relax feel, modern flooring throughout
- Feature fireplace mantle, reverse cycle air conditioning and heating
- Bright study, bespoke joinery, plantation shutters
- New Drainage, plumbing, electrical, lighting throughout
- New R6 Roof Space Insulation Bats R 2.5 External Wall Cavity Insulation Bats
- New Plaster to All Walls & Ceiling
- Newly Restored Roof, Facia & Guttering, Double-Glazed Windows & Glass Doors
- New Reverse Cycle Heating & Cooling, Gas Hot Water System
- New Security Alarm System, Velux Skylights
- New Flooring Throughout, Front & Rear Decks
-New Car Accommodation with New Panel Lift Door
Read MoreAn inspired architectural redesign has elevated this home, with natural light pouring in via the skylit void and sun-soaked northerly aspect that contribute to its 6-star energy rating.
With an elegant formal lounge area that includes a feature fireplace mantle and north facing window seats, creating the ideal area to relax in or to entertain friends.
The kitchen is designed in classic Hampton style with Shaker cabinetry, large work bench, breakfast bar, beautifully appointed throughout also offering a butler's pantry with wine fridge.
At the heart of the kitchen, you will find the amazing classic style 6 burner stove with oven complimented by a built in Microwave and Dishwasher, all Appliances Italian Made.
There are four bedrooms, all with built-in robes. The sophisticated master bedroom is segregated with walk-in robe and double size ensuite.
The family and informal dining area is the heart of the home flooded with light beaming through the stunning skylights, with easy access to the outdoor entertaining area and overlooks the kitchen area. The home is bright light and airy creating the sense of calmness, the plantation shutters throughout add to the vibe.
This sought-after location is perfectly placed with only minutes from Woden and the City
- The interiors deliver an uplifting sense of light and space
- Elegant character details feature alongside modern accents
- Sun-bathed kitchen with new Italian Made Kitchen Appliances and stone bench tops
- Fireclay Kitchen & Laundry Farmhouse Sinks
- Interiors flow to an array of north facing alfresco space with BBQ area featuring a bar fridge
- Private north facing entertainers' terrace framed by trees
- Four bedrooms, two bathrooms, master with walk-in robe
- Study that flows onto family area
- Layout incorporates a relax feel, modern flooring throughout
- Feature fireplace mantle, reverse cycle air conditioning and heating
- Bright study, bespoke joinery, plantation shutters
- New Drainage, plumbing, electrical, lighting throughout
- New R6 Roof Space Insulation Bats R 2.5 External Wall Cavity Insulation Bats
- New Plaster to All Walls & Ceiling
- Newly Restored Roof, Facia & Guttering, Double-Glazed Windows & Glass Doors
- New Reverse Cycle Heating & Cooling, Gas Hot Water System
- New Security Alarm System, Velux Skylights
- New Flooring Throughout, Front & Rear Decks
-New Car Accommodation with New Panel Lift Door
Inspect
Contact agent
Listing agent
This stunning Hampton style home offers quality fixtures and finishes throughout to create a timeless elegant classic.
An inspired architectural redesign has elevated this home, with natural light pouring in via the skylit void and sun-soaked northerly aspect that contribute to its 6-star energy rating.
With an elegant formal lounge area that includes a feature fireplace mantle and north facing window seats, creating the ideal area to relax in or to entertain friends.
The kitchen is designed in classic Hampton style with Shaker cabinetry, large work bench, breakfast bar, beautifully appointed throughout also offering a butler's pantry with wine fridge.
At the heart of the kitchen, you will find the amazing classic style 6 burner stove with oven complimented by a built in Microwave and Dishwasher, all Appliances Italian Made.
There are four bedrooms, all with built-in robes. The sophisticated master bedroom is segregated with walk-in robe and double size ensuite.
The family and informal dining area is the heart of the home flooded with light beaming through the stunning skylights, with easy access to the outdoor entertaining area and overlooks the kitchen area. The home is bright light and airy creating the sense of calmness, the plantation shutters throughout add to the vibe.
This sought-after location is perfectly placed with only minutes from Woden and the City
- The interiors deliver an uplifting sense of light and space
- Elegant character details feature alongside modern accents
- Sun-bathed kitchen with new Italian Made Kitchen Appliances and stone bench tops
- Fireclay Kitchen & Laundry Farmhouse Sinks
- Interiors flow to an array of north facing alfresco space with BBQ area featuring a bar fridge
- Private north facing entertainers' terrace framed by trees
- Four bedrooms, two bathrooms, master with walk-in robe
- Study that flows onto family area
- Layout incorporates a relax feel, modern flooring throughout
- Feature fireplace mantle, reverse cycle air conditioning and heating
- Bright study, bespoke joinery, plantation shutters
- New Drainage, plumbing, electrical, lighting throughout
- New R6 Roof Space Insulation Bats R 2.5 External Wall Cavity Insulation Bats
- New Plaster to All Walls & Ceiling
- Newly Restored Roof, Facia & Guttering, Double-Glazed Windows & Glass Doors
- New Reverse Cycle Heating & Cooling, Gas Hot Water System
- New Security Alarm System, Velux Skylights
- New Flooring Throughout, Front & Rear Decks
-New Car Accommodation with New Panel Lift Door
Read MoreAn inspired architectural redesign has elevated this home, with natural light pouring in via the skylit void and sun-soaked northerly aspect that contribute to its 6-star energy rating.
With an elegant formal lounge area that includes a feature fireplace mantle and north facing window seats, creating the ideal area to relax in or to entertain friends.
The kitchen is designed in classic Hampton style with Shaker cabinetry, large work bench, breakfast bar, beautifully appointed throughout also offering a butler's pantry with wine fridge.
At the heart of the kitchen, you will find the amazing classic style 6 burner stove with oven complimented by a built in Microwave and Dishwasher, all Appliances Italian Made.
There are four bedrooms, all with built-in robes. The sophisticated master bedroom is segregated with walk-in robe and double size ensuite.
The family and informal dining area is the heart of the home flooded with light beaming through the stunning skylights, with easy access to the outdoor entertaining area and overlooks the kitchen area. The home is bright light and airy creating the sense of calmness, the plantation shutters throughout add to the vibe.
This sought-after location is perfectly placed with only minutes from Woden and the City
- The interiors deliver an uplifting sense of light and space
- Elegant character details feature alongside modern accents
- Sun-bathed kitchen with new Italian Made Kitchen Appliances and stone bench tops
- Fireclay Kitchen & Laundry Farmhouse Sinks
- Interiors flow to an array of north facing alfresco space with BBQ area featuring a bar fridge
- Private north facing entertainers' terrace framed by trees
- Four bedrooms, two bathrooms, master with walk-in robe
- Study that flows onto family area
- Layout incorporates a relax feel, modern flooring throughout
- Feature fireplace mantle, reverse cycle air conditioning and heating
- Bright study, bespoke joinery, plantation shutters
- New Drainage, plumbing, electrical, lighting throughout
- New R6 Roof Space Insulation Bats R 2.5 External Wall Cavity Insulation Bats
- New Plaster to All Walls & Ceiling
- Newly Restored Roof, Facia & Guttering, Double-Glazed Windows & Glass Doors
- New Reverse Cycle Heating & Cooling, Gas Hot Water System
- New Security Alarm System, Velux Skylights
- New Flooring Throughout, Front & Rear Decks
-New Car Accommodation with New Panel Lift Door
Location
3 Paloona Place
Duffy ACT 2611
Details
4
2
2
EER: 6.0
House
Auction Saturday, 4 Dec 10:30 AM On site
Building size: | 173 sqm (approx) |
This stunning Hampton style home offers quality fixtures and finishes throughout to create a timeless elegant classic.
An inspired architectural redesign has elevated this home, with natural light pouring in via the skylit void and sun-soaked northerly aspect that contribute to its 6-star energy rating.
With an elegant formal lounge area that includes a feature fireplace mantle and north facing window seats, creating the ideal area to relax in or to entertain friends.
The kitchen is designed in classic Hampton style with Shaker cabinetry, large work bench, breakfast bar, beautifully appointed throughout also offering a butler's pantry with wine fridge.
At the heart of the kitchen, you will find the amazing classic style 6 burner stove with oven complimented by a built in Microwave and Dishwasher, all Appliances Italian Made.
There are four bedrooms, all with built-in robes. The sophisticated master bedroom is segregated with walk-in robe and double size ensuite.
The family and informal dining area is the heart of the home flooded with light beaming through the stunning skylights, with easy access to the outdoor entertaining area and overlooks the kitchen area. The home is bright light and airy creating the sense of calmness, the plantation shutters throughout add to the vibe.
This sought-after location is perfectly placed with only minutes from Woden and the City
- The interiors deliver an uplifting sense of light and space
- Elegant character details feature alongside modern accents
- Sun-bathed kitchen with new Italian Made Kitchen Appliances and stone bench tops
- Fireclay Kitchen & Laundry Farmhouse Sinks
- Interiors flow to an array of north facing alfresco space with BBQ area featuring a bar fridge
- Private north facing entertainers' terrace framed by trees
- Four bedrooms, two bathrooms, master with walk-in robe
- Study that flows onto family area
- Layout incorporates a relax feel, modern flooring throughout
- Feature fireplace mantle, reverse cycle air conditioning and heating
- Bright study, bespoke joinery, plantation shutters
- New Drainage, plumbing, electrical, lighting throughout
- New R6 Roof Space Insulation Bats R 2.5 External Wall Cavity Insulation Bats
- New Plaster to All Walls & Ceiling
- Newly Restored Roof, Facia & Guttering, Double-Glazed Windows & Glass Doors
- New Reverse Cycle Heating & Cooling, Gas Hot Water System
- New Security Alarm System, Velux Skylights
- New Flooring Throughout, Front & Rear Decks
-New Car Accommodation with New Panel Lift Door
Read MoreAn inspired architectural redesign has elevated this home, with natural light pouring in via the skylit void and sun-soaked northerly aspect that contribute to its 6-star energy rating.
With an elegant formal lounge area that includes a feature fireplace mantle and north facing window seats, creating the ideal area to relax in or to entertain friends.
The kitchen is designed in classic Hampton style with Shaker cabinetry, large work bench, breakfast bar, beautifully appointed throughout also offering a butler's pantry with wine fridge.
At the heart of the kitchen, you will find the amazing classic style 6 burner stove with oven complimented by a built in Microwave and Dishwasher, all Appliances Italian Made.
There are four bedrooms, all with built-in robes. The sophisticated master bedroom is segregated with walk-in robe and double size ensuite.
The family and informal dining area is the heart of the home flooded with light beaming through the stunning skylights, with easy access to the outdoor entertaining area and overlooks the kitchen area. The home is bright light and airy creating the sense of calmness, the plantation shutters throughout add to the vibe.
This sought-after location is perfectly placed with only minutes from Woden and the City
- The interiors deliver an uplifting sense of light and space
- Elegant character details feature alongside modern accents
- Sun-bathed kitchen with new Italian Made Kitchen Appliances and stone bench tops
- Fireclay Kitchen & Laundry Farmhouse Sinks
- Interiors flow to an array of north facing alfresco space with BBQ area featuring a bar fridge
- Private north facing entertainers' terrace framed by trees
- Four bedrooms, two bathrooms, master with walk-in robe
- Study that flows onto family area
- Layout incorporates a relax feel, modern flooring throughout
- Feature fireplace mantle, reverse cycle air conditioning and heating
- Bright study, bespoke joinery, plantation shutters
- New Drainage, plumbing, electrical, lighting throughout
- New R6 Roof Space Insulation Bats R 2.5 External Wall Cavity Insulation Bats
- New Plaster to All Walls & Ceiling
- Newly Restored Roof, Facia & Guttering, Double-Glazed Windows & Glass Doors
- New Reverse Cycle Heating & Cooling, Gas Hot Water System
- New Security Alarm System, Velux Skylights
- New Flooring Throughout, Front & Rear Decks
-New Car Accommodation with New Panel Lift Door
Inspect
Contact agent


