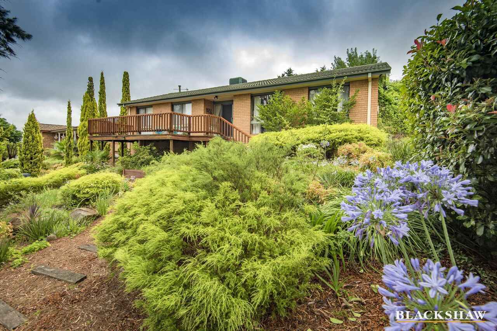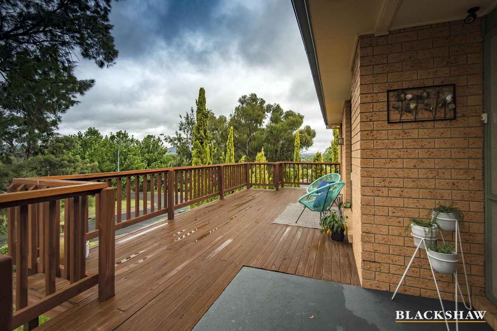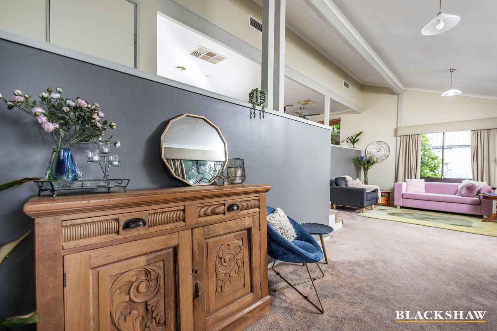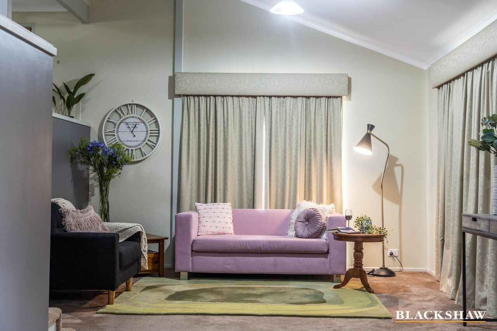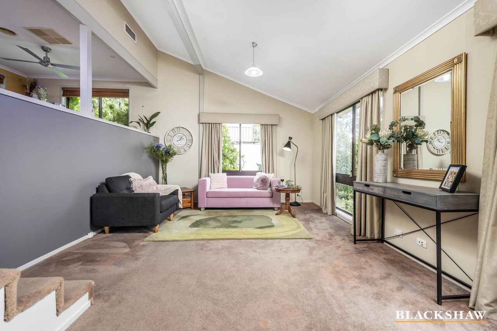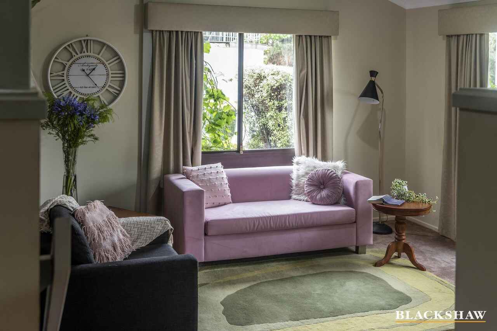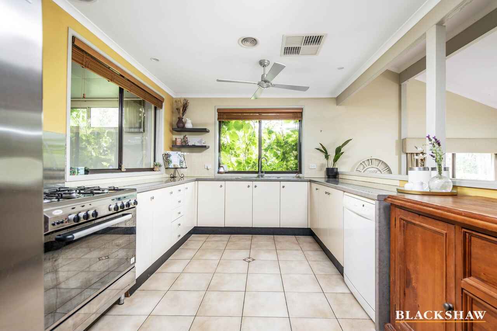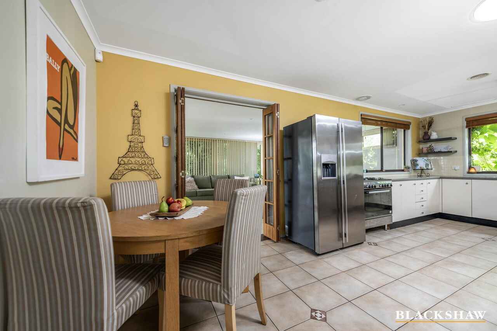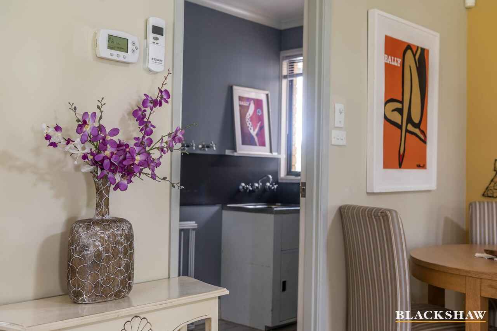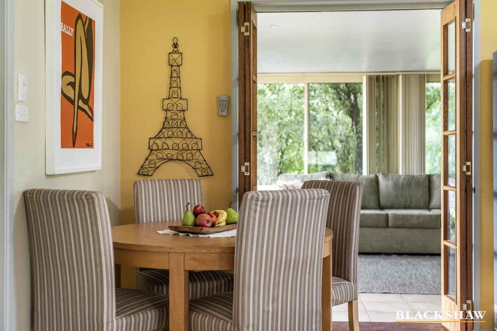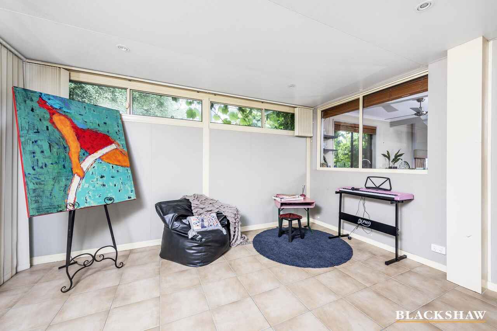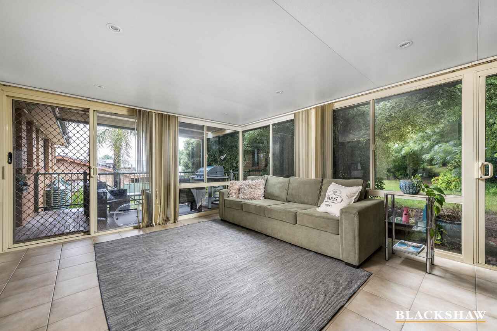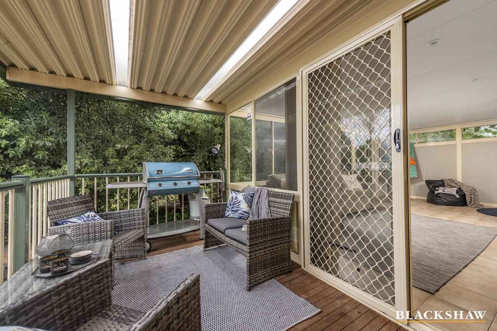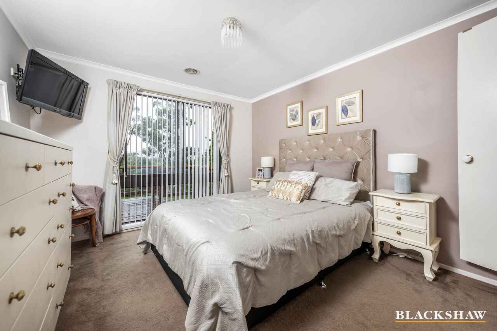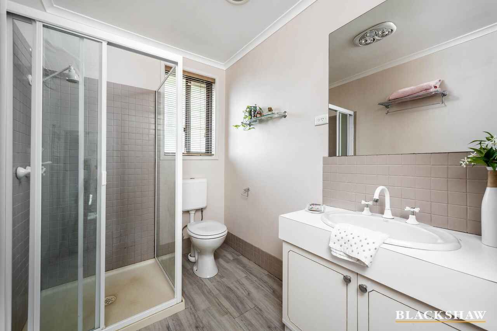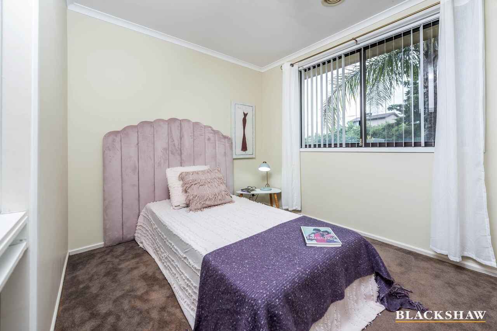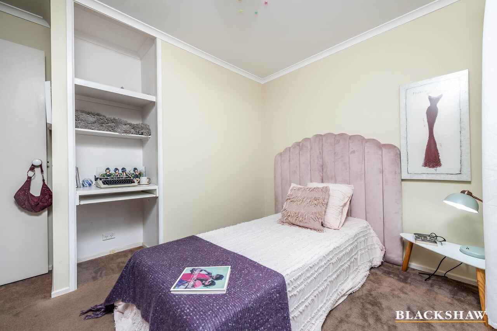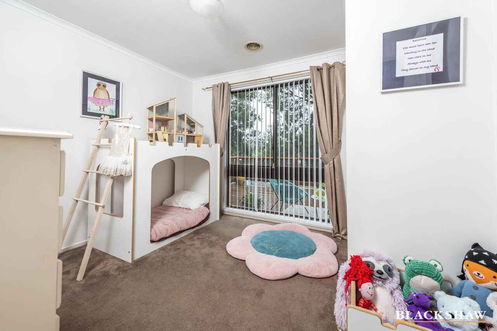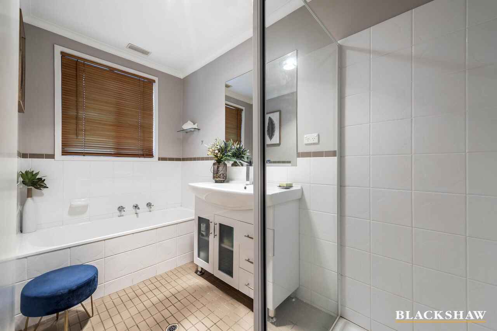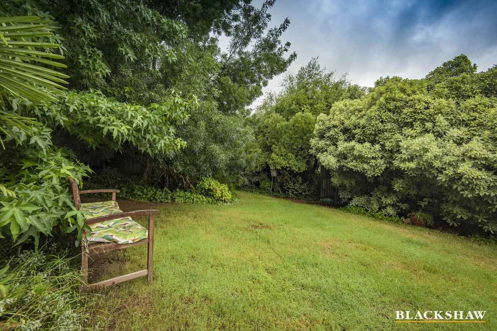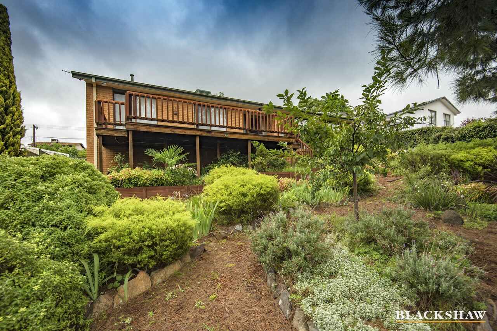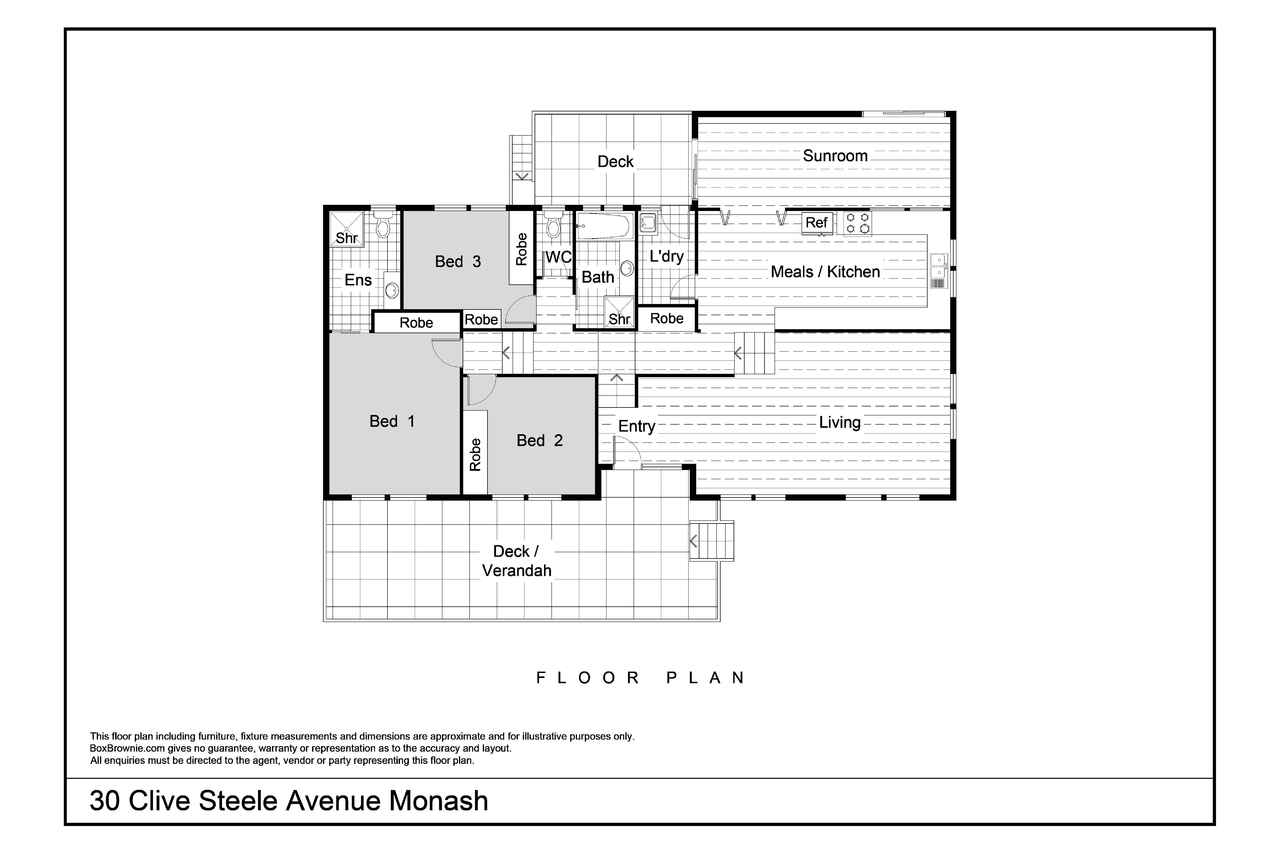BEAUTIFUL HOME. FANTASTIC VIEWS. GORGEOUS GARDEN.
Sold
Location
30 Clive Steele Avenue
Monash ACT 2904
Details
3
2
2
EER: 1.0
House
Auction Saturday, 5 Feb 01:00 PM On Site
What's your hobby?
30 Clive Steel Avenue is sure to capture the attention of anyone's hobby… from the gardener, car enthusiast, nature lover, reader, or even the artist.
Picture yourself enjoying nature as you tend to your garden, or perhaps reading a novel under the shade of a tree. If cars are your passion, there's plenty of space to tinker on a few vehicles. Or, for those with a flair for art, the sunroom (with views of the back garden) could be an ideal studio.
Set in an elevated position, this property commands street appeal... and an inspection!
Situated in a sought-after inner Tuggeranong suburb, a mere 15 minute stroll for a morning coffee at Erindale Shops, or 10 minute drive to Tuggeranong Town Centre or Woden Plaza - convenience on your doorstep.
With an expansive 870 square metre block, gorgeous mature trees & established gardens (complete with a veggie patch), a sprawling front verandah, and boasting a fully fenced yard (ease of mind knowing your kids & pets are secure) - this property is sure to tick all your boxes.
Walking inside, the living area welcomes you with raked ceilings, a split-level design and swathes of natural light. The kitchen & meals area look over the living area below, which further enhances the feel of light and spaciousness.
Hosting a dinner party would be a breeze with your large gas stovetop, plenty of bench space and a large 'plumbed´ refrigerator. The adjoining sunroom offers plenty of options - a rumpus room, art studio, work space, or perhaps dining & entertainment. A large sliding glass window is perfectly positioned between the kitchen & sunroom, making quite the servery!
Two sliding glass doors lead out of the sunroom, providing a seamless transition to either the gorgeous garden, or to the covered alfresco area.
Wandering down the corridor, you'll find three carpeted bedrooms, a great sized family bathroom, plus the convenience of a separate toilet. At the end of the corridor you're greeted with a large master bedroom with views to the front garden … an ensuite completes the offering.
Spend your weekends doing what you love…
FEATURES YOU WILL LOVE:
• Highly sought-after location
• Elevated block with fantastic views
• North-facing living, kitchen & sunroom
• Split level design
• Light filled living spaces
• Open plan kitchen & meals area
• Large gas cooktop & electric oven
• Large 'plumbed' fridge in kitchen
• Spacious main bedroom with ensuite
• Study nook in second bedroom
• Built in robes
• Full size bathtub
• Separate toilet
• Carpeted bedrooms & main living area
• Ducted heating & cooling
• Wired surveillance system
• Two alfresco areas
• Water tank
• Under house storage
• Generous double carport
• Colourbond fencing
• An expansive front deck
• A huge backyard with established & landscaped gardens
• Schools in close proximity
STATISTICS:
EER: 1.0
Home size: 155m2
Carport size: 34m2
Construction: 1983
Land size: 870m2
Land value: $360,000
Rates: $691 per quarter
Lax tax (if rented): $970 per quarter
Rent estimate: $600 per week
* Please note, all figures are approximate
Read More30 Clive Steel Avenue is sure to capture the attention of anyone's hobby… from the gardener, car enthusiast, nature lover, reader, or even the artist.
Picture yourself enjoying nature as you tend to your garden, or perhaps reading a novel under the shade of a tree. If cars are your passion, there's plenty of space to tinker on a few vehicles. Or, for those with a flair for art, the sunroom (with views of the back garden) could be an ideal studio.
Set in an elevated position, this property commands street appeal... and an inspection!
Situated in a sought-after inner Tuggeranong suburb, a mere 15 minute stroll for a morning coffee at Erindale Shops, or 10 minute drive to Tuggeranong Town Centre or Woden Plaza - convenience on your doorstep.
With an expansive 870 square metre block, gorgeous mature trees & established gardens (complete with a veggie patch), a sprawling front verandah, and boasting a fully fenced yard (ease of mind knowing your kids & pets are secure) - this property is sure to tick all your boxes.
Walking inside, the living area welcomes you with raked ceilings, a split-level design and swathes of natural light. The kitchen & meals area look over the living area below, which further enhances the feel of light and spaciousness.
Hosting a dinner party would be a breeze with your large gas stovetop, plenty of bench space and a large 'plumbed´ refrigerator. The adjoining sunroom offers plenty of options - a rumpus room, art studio, work space, or perhaps dining & entertainment. A large sliding glass window is perfectly positioned between the kitchen & sunroom, making quite the servery!
Two sliding glass doors lead out of the sunroom, providing a seamless transition to either the gorgeous garden, or to the covered alfresco area.
Wandering down the corridor, you'll find three carpeted bedrooms, a great sized family bathroom, plus the convenience of a separate toilet. At the end of the corridor you're greeted with a large master bedroom with views to the front garden … an ensuite completes the offering.
Spend your weekends doing what you love…
FEATURES YOU WILL LOVE:
• Highly sought-after location
• Elevated block with fantastic views
• North-facing living, kitchen & sunroom
• Split level design
• Light filled living spaces
• Open plan kitchen & meals area
• Large gas cooktop & electric oven
• Large 'plumbed' fridge in kitchen
• Spacious main bedroom with ensuite
• Study nook in second bedroom
• Built in robes
• Full size bathtub
• Separate toilet
• Carpeted bedrooms & main living area
• Ducted heating & cooling
• Wired surveillance system
• Two alfresco areas
• Water tank
• Under house storage
• Generous double carport
• Colourbond fencing
• An expansive front deck
• A huge backyard with established & landscaped gardens
• Schools in close proximity
STATISTICS:
EER: 1.0
Home size: 155m2
Carport size: 34m2
Construction: 1983
Land size: 870m2
Land value: $360,000
Rates: $691 per quarter
Lax tax (if rented): $970 per quarter
Rent estimate: $600 per week
* Please note, all figures are approximate
Inspect
Contact agent
Listing agent
What's your hobby?
30 Clive Steel Avenue is sure to capture the attention of anyone's hobby… from the gardener, car enthusiast, nature lover, reader, or even the artist.
Picture yourself enjoying nature as you tend to your garden, or perhaps reading a novel under the shade of a tree. If cars are your passion, there's plenty of space to tinker on a few vehicles. Or, for those with a flair for art, the sunroom (with views of the back garden) could be an ideal studio.
Set in an elevated position, this property commands street appeal... and an inspection!
Situated in a sought-after inner Tuggeranong suburb, a mere 15 minute stroll for a morning coffee at Erindale Shops, or 10 minute drive to Tuggeranong Town Centre or Woden Plaza - convenience on your doorstep.
With an expansive 870 square metre block, gorgeous mature trees & established gardens (complete with a veggie patch), a sprawling front verandah, and boasting a fully fenced yard (ease of mind knowing your kids & pets are secure) - this property is sure to tick all your boxes.
Walking inside, the living area welcomes you with raked ceilings, a split-level design and swathes of natural light. The kitchen & meals area look over the living area below, which further enhances the feel of light and spaciousness.
Hosting a dinner party would be a breeze with your large gas stovetop, plenty of bench space and a large 'plumbed´ refrigerator. The adjoining sunroom offers plenty of options - a rumpus room, art studio, work space, or perhaps dining & entertainment. A large sliding glass window is perfectly positioned between the kitchen & sunroom, making quite the servery!
Two sliding glass doors lead out of the sunroom, providing a seamless transition to either the gorgeous garden, or to the covered alfresco area.
Wandering down the corridor, you'll find three carpeted bedrooms, a great sized family bathroom, plus the convenience of a separate toilet. At the end of the corridor you're greeted with a large master bedroom with views to the front garden … an ensuite completes the offering.
Spend your weekends doing what you love…
FEATURES YOU WILL LOVE:
• Highly sought-after location
• Elevated block with fantastic views
• North-facing living, kitchen & sunroom
• Split level design
• Light filled living spaces
• Open plan kitchen & meals area
• Large gas cooktop & electric oven
• Large 'plumbed' fridge in kitchen
• Spacious main bedroom with ensuite
• Study nook in second bedroom
• Built in robes
• Full size bathtub
• Separate toilet
• Carpeted bedrooms & main living area
• Ducted heating & cooling
• Wired surveillance system
• Two alfresco areas
• Water tank
• Under house storage
• Generous double carport
• Colourbond fencing
• An expansive front deck
• A huge backyard with established & landscaped gardens
• Schools in close proximity
STATISTICS:
EER: 1.0
Home size: 155m2
Carport size: 34m2
Construction: 1983
Land size: 870m2
Land value: $360,000
Rates: $691 per quarter
Lax tax (if rented): $970 per quarter
Rent estimate: $600 per week
* Please note, all figures are approximate
Read More30 Clive Steel Avenue is sure to capture the attention of anyone's hobby… from the gardener, car enthusiast, nature lover, reader, or even the artist.
Picture yourself enjoying nature as you tend to your garden, or perhaps reading a novel under the shade of a tree. If cars are your passion, there's plenty of space to tinker on a few vehicles. Or, for those with a flair for art, the sunroom (with views of the back garden) could be an ideal studio.
Set in an elevated position, this property commands street appeal... and an inspection!
Situated in a sought-after inner Tuggeranong suburb, a mere 15 minute stroll for a morning coffee at Erindale Shops, or 10 minute drive to Tuggeranong Town Centre or Woden Plaza - convenience on your doorstep.
With an expansive 870 square metre block, gorgeous mature trees & established gardens (complete with a veggie patch), a sprawling front verandah, and boasting a fully fenced yard (ease of mind knowing your kids & pets are secure) - this property is sure to tick all your boxes.
Walking inside, the living area welcomes you with raked ceilings, a split-level design and swathes of natural light. The kitchen & meals area look over the living area below, which further enhances the feel of light and spaciousness.
Hosting a dinner party would be a breeze with your large gas stovetop, plenty of bench space and a large 'plumbed´ refrigerator. The adjoining sunroom offers plenty of options - a rumpus room, art studio, work space, or perhaps dining & entertainment. A large sliding glass window is perfectly positioned between the kitchen & sunroom, making quite the servery!
Two sliding glass doors lead out of the sunroom, providing a seamless transition to either the gorgeous garden, or to the covered alfresco area.
Wandering down the corridor, you'll find three carpeted bedrooms, a great sized family bathroom, plus the convenience of a separate toilet. At the end of the corridor you're greeted with a large master bedroom with views to the front garden … an ensuite completes the offering.
Spend your weekends doing what you love…
FEATURES YOU WILL LOVE:
• Highly sought-after location
• Elevated block with fantastic views
• North-facing living, kitchen & sunroom
• Split level design
• Light filled living spaces
• Open plan kitchen & meals area
• Large gas cooktop & electric oven
• Large 'plumbed' fridge in kitchen
• Spacious main bedroom with ensuite
• Study nook in second bedroom
• Built in robes
• Full size bathtub
• Separate toilet
• Carpeted bedrooms & main living area
• Ducted heating & cooling
• Wired surveillance system
• Two alfresco areas
• Water tank
• Under house storage
• Generous double carport
• Colourbond fencing
• An expansive front deck
• A huge backyard with established & landscaped gardens
• Schools in close proximity
STATISTICS:
EER: 1.0
Home size: 155m2
Carport size: 34m2
Construction: 1983
Land size: 870m2
Land value: $360,000
Rates: $691 per quarter
Lax tax (if rented): $970 per quarter
Rent estimate: $600 per week
* Please note, all figures are approximate
Location
30 Clive Steele Avenue
Monash ACT 2904
Details
3
2
2
EER: 1.0
House
Auction Saturday, 5 Feb 01:00 PM On Site
What's your hobby?
30 Clive Steel Avenue is sure to capture the attention of anyone's hobby… from the gardener, car enthusiast, nature lover, reader, or even the artist.
Picture yourself enjoying nature as you tend to your garden, or perhaps reading a novel under the shade of a tree. If cars are your passion, there's plenty of space to tinker on a few vehicles. Or, for those with a flair for art, the sunroom (with views of the back garden) could be an ideal studio.
Set in an elevated position, this property commands street appeal... and an inspection!
Situated in a sought-after inner Tuggeranong suburb, a mere 15 minute stroll for a morning coffee at Erindale Shops, or 10 minute drive to Tuggeranong Town Centre or Woden Plaza - convenience on your doorstep.
With an expansive 870 square metre block, gorgeous mature trees & established gardens (complete with a veggie patch), a sprawling front verandah, and boasting a fully fenced yard (ease of mind knowing your kids & pets are secure) - this property is sure to tick all your boxes.
Walking inside, the living area welcomes you with raked ceilings, a split-level design and swathes of natural light. The kitchen & meals area look over the living area below, which further enhances the feel of light and spaciousness.
Hosting a dinner party would be a breeze with your large gas stovetop, plenty of bench space and a large 'plumbed´ refrigerator. The adjoining sunroom offers plenty of options - a rumpus room, art studio, work space, or perhaps dining & entertainment. A large sliding glass window is perfectly positioned between the kitchen & sunroom, making quite the servery!
Two sliding glass doors lead out of the sunroom, providing a seamless transition to either the gorgeous garden, or to the covered alfresco area.
Wandering down the corridor, you'll find three carpeted bedrooms, a great sized family bathroom, plus the convenience of a separate toilet. At the end of the corridor you're greeted with a large master bedroom with views to the front garden … an ensuite completes the offering.
Spend your weekends doing what you love…
FEATURES YOU WILL LOVE:
• Highly sought-after location
• Elevated block with fantastic views
• North-facing living, kitchen & sunroom
• Split level design
• Light filled living spaces
• Open plan kitchen & meals area
• Large gas cooktop & electric oven
• Large 'plumbed' fridge in kitchen
• Spacious main bedroom with ensuite
• Study nook in second bedroom
• Built in robes
• Full size bathtub
• Separate toilet
• Carpeted bedrooms & main living area
• Ducted heating & cooling
• Wired surveillance system
• Two alfresco areas
• Water tank
• Under house storage
• Generous double carport
• Colourbond fencing
• An expansive front deck
• A huge backyard with established & landscaped gardens
• Schools in close proximity
STATISTICS:
EER: 1.0
Home size: 155m2
Carport size: 34m2
Construction: 1983
Land size: 870m2
Land value: $360,000
Rates: $691 per quarter
Lax tax (if rented): $970 per quarter
Rent estimate: $600 per week
* Please note, all figures are approximate
Read More30 Clive Steel Avenue is sure to capture the attention of anyone's hobby… from the gardener, car enthusiast, nature lover, reader, or even the artist.
Picture yourself enjoying nature as you tend to your garden, or perhaps reading a novel under the shade of a tree. If cars are your passion, there's plenty of space to tinker on a few vehicles. Or, for those with a flair for art, the sunroom (with views of the back garden) could be an ideal studio.
Set in an elevated position, this property commands street appeal... and an inspection!
Situated in a sought-after inner Tuggeranong suburb, a mere 15 minute stroll for a morning coffee at Erindale Shops, or 10 minute drive to Tuggeranong Town Centre or Woden Plaza - convenience on your doorstep.
With an expansive 870 square metre block, gorgeous mature trees & established gardens (complete with a veggie patch), a sprawling front verandah, and boasting a fully fenced yard (ease of mind knowing your kids & pets are secure) - this property is sure to tick all your boxes.
Walking inside, the living area welcomes you with raked ceilings, a split-level design and swathes of natural light. The kitchen & meals area look over the living area below, which further enhances the feel of light and spaciousness.
Hosting a dinner party would be a breeze with your large gas stovetop, plenty of bench space and a large 'plumbed´ refrigerator. The adjoining sunroom offers plenty of options - a rumpus room, art studio, work space, or perhaps dining & entertainment. A large sliding glass window is perfectly positioned between the kitchen & sunroom, making quite the servery!
Two sliding glass doors lead out of the sunroom, providing a seamless transition to either the gorgeous garden, or to the covered alfresco area.
Wandering down the corridor, you'll find three carpeted bedrooms, a great sized family bathroom, plus the convenience of a separate toilet. At the end of the corridor you're greeted with a large master bedroom with views to the front garden … an ensuite completes the offering.
Spend your weekends doing what you love…
FEATURES YOU WILL LOVE:
• Highly sought-after location
• Elevated block with fantastic views
• North-facing living, kitchen & sunroom
• Split level design
• Light filled living spaces
• Open plan kitchen & meals area
• Large gas cooktop & electric oven
• Large 'plumbed' fridge in kitchen
• Spacious main bedroom with ensuite
• Study nook in second bedroom
• Built in robes
• Full size bathtub
• Separate toilet
• Carpeted bedrooms & main living area
• Ducted heating & cooling
• Wired surveillance system
• Two alfresco areas
• Water tank
• Under house storage
• Generous double carport
• Colourbond fencing
• An expansive front deck
• A huge backyard with established & landscaped gardens
• Schools in close proximity
STATISTICS:
EER: 1.0
Home size: 155m2
Carport size: 34m2
Construction: 1983
Land size: 870m2
Land value: $360,000
Rates: $691 per quarter
Lax tax (if rented): $970 per quarter
Rent estimate: $600 per week
* Please note, all figures are approximate
Inspect
Contact agent


