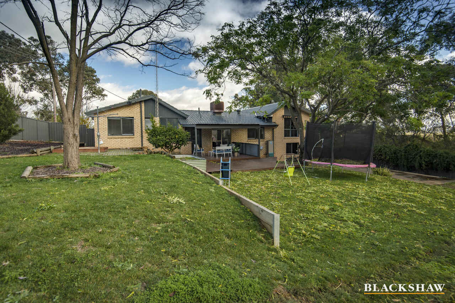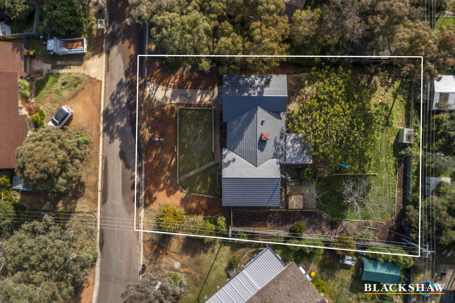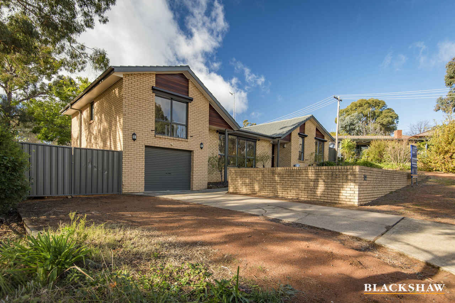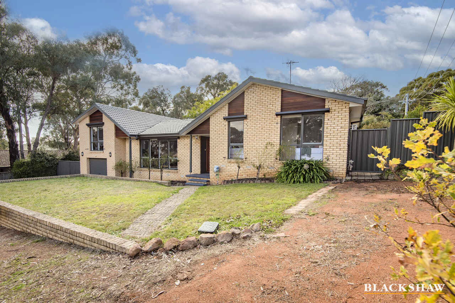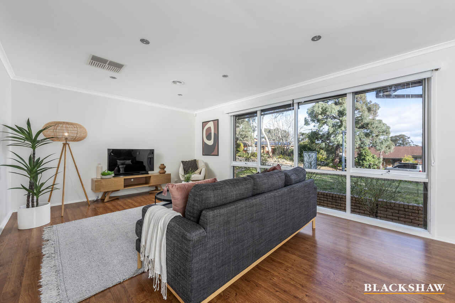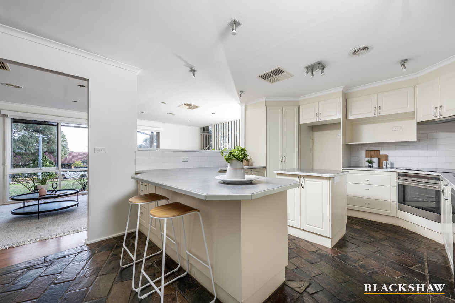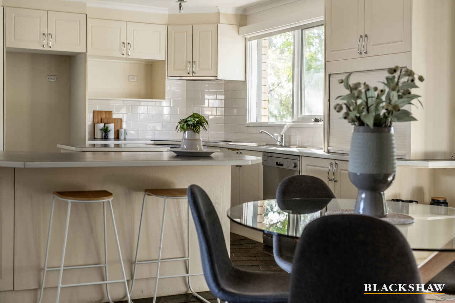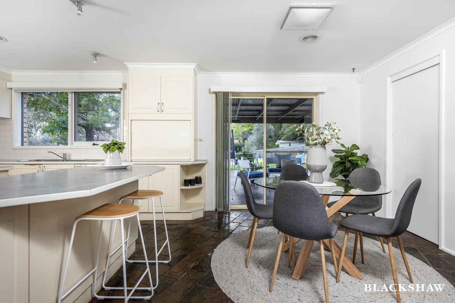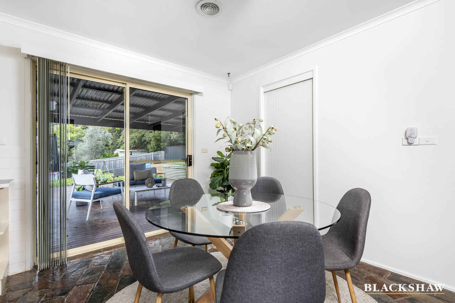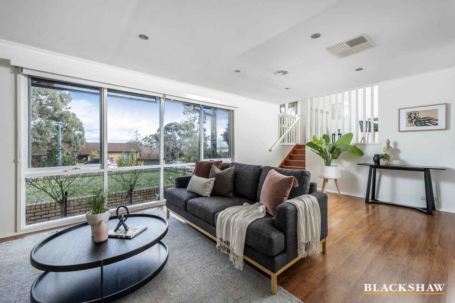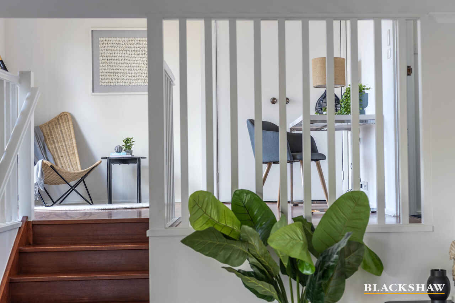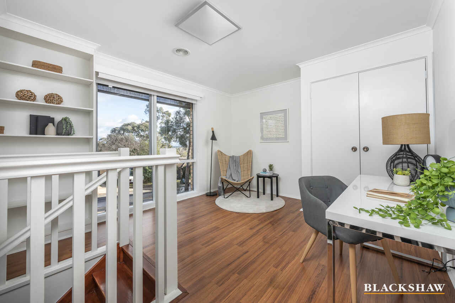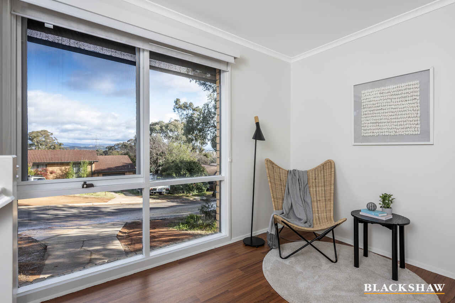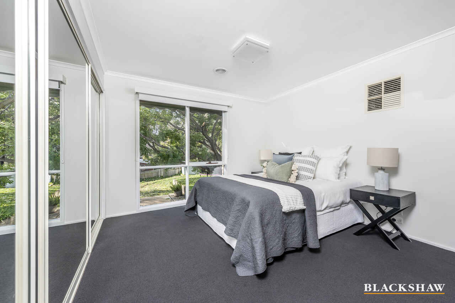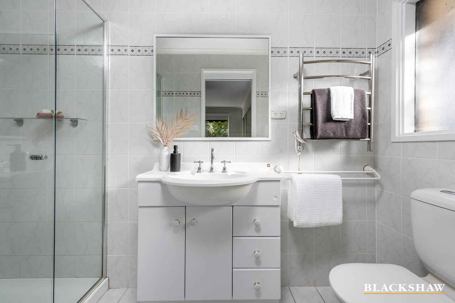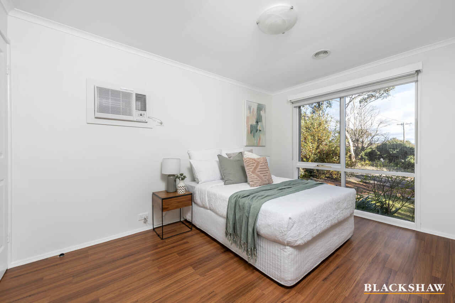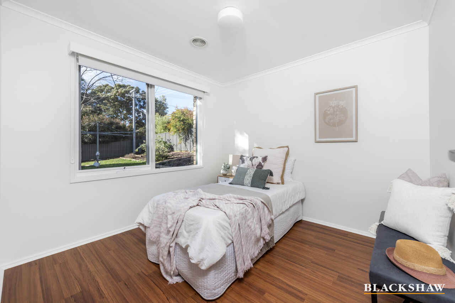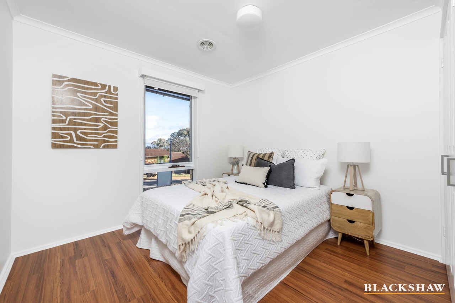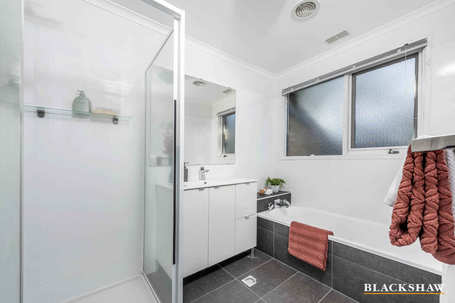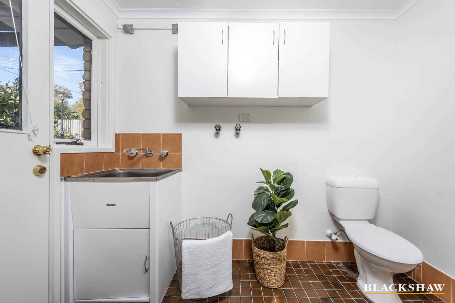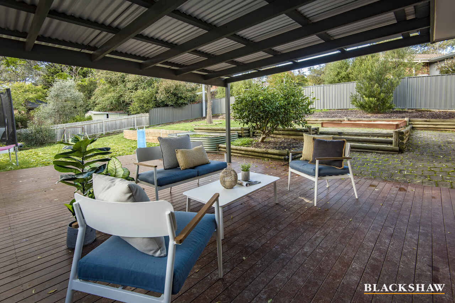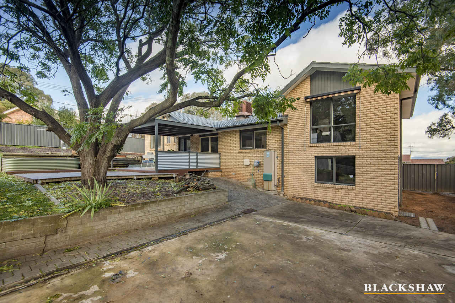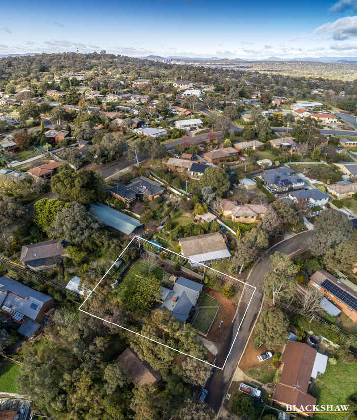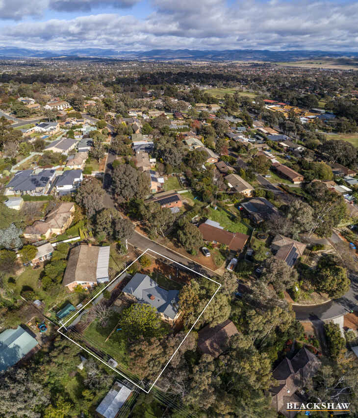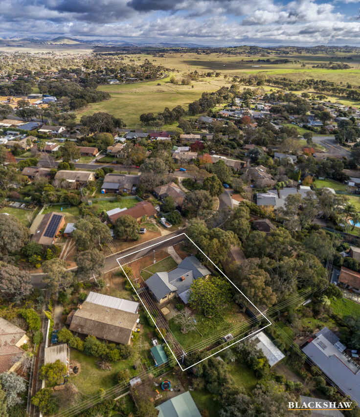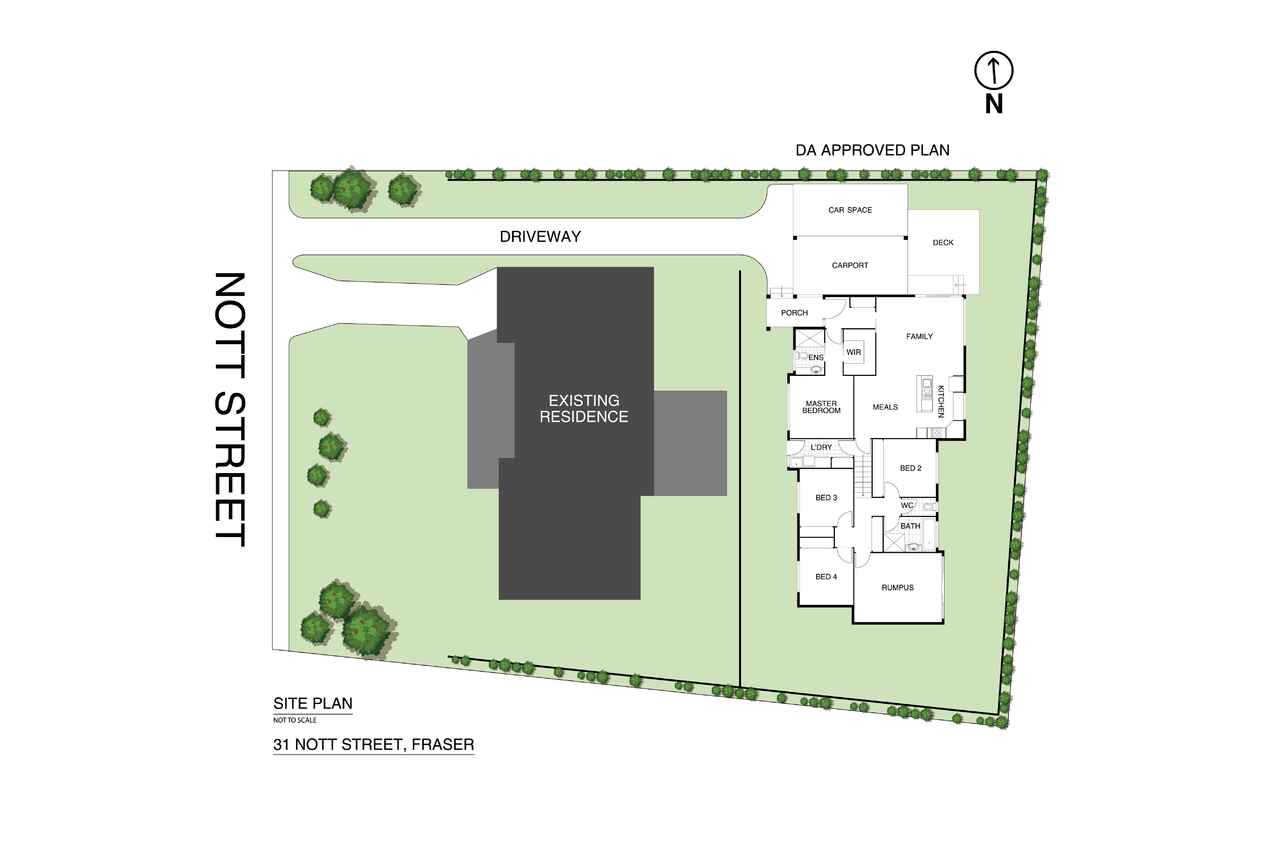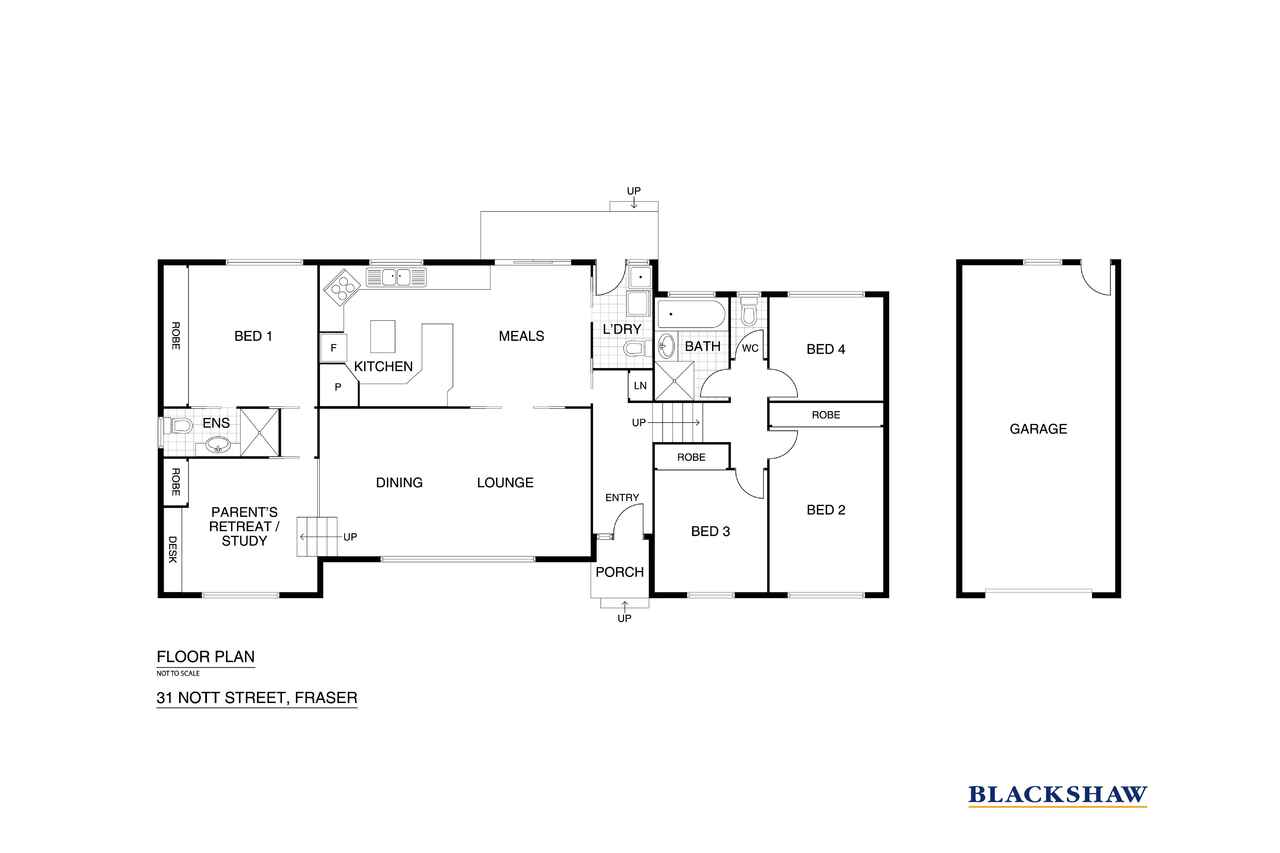1,092m2 RZ2 block with approved plans for a 2nd residence
Sold
Location
31 Nott Street
Fraser ACT 2615
Details
4
2
2
EER: 2.0
House
$1,099,000
Land area: | 1092 sqm (approx) |
Building size: | 194.6 sqm (approx) |
Positioned in a quiet loop street on a level 1,092m2 RZ2 block is this four-bedroom ensuite home situated close to the front of the street.
Sounds like a dream? Make it your reality! With DA approved plans all you need to do is choose your builder and get started! Lease it out, sell it separately or move your family members in, there are so many options to make the most of this incredible opportunity.
The current residence is ideal for full family households, who will enjoy the luxury of spacious living with three separate living areas, providing plenty of space for each family member to help with the hustle and bustle of everyday life.
Well-equipped and functional, the chef of the family will be impressed by the large kitchen that has been fitted with updated cabinets and drawers and offers plenty of bench space and quality appliances. The kitchen is the true heart of the home and connects all of the living areas to the expansive outdoor entertaining area. The large rear yard is private and spacious offering a beautiful covered entertaining deck, established gardens and lush lawn for children and pets to enjoy.
The spacious main bedroom is situated off the parents' retreat/study and offers a full wall of mirrored built-in robes and an ensuite with floor-to-ceiling tiles. The remaining three bedrooms are set to the other side of the home and share the recently renovated main bathroom and separate toilet.
Completing the versatility of this home are storage and parking options. There is a large garage underneath as well as plenty of driveway space providing an abundance of parking for cars, boats, trailers and more.
Perfectly located close to public transport, walking tracks, Fraser Primary School, Fraser shops and only a short drive to Westfield Belconnen.
An inspection of this home is highly recommended to fully appreciate the residential and future opportunities on offer.
Features
- Block: 1092m2
- Living: 157.8m2
- Garage: 36.8m2
- DA approved plans for a second four-bedroom residence
- Ducted gas heating
- Reverse-cycle airconditioning
- RZ2 block
- Four bedrooms
- Ensuite and full wall mirrored robe to main bedroom
- Updated main bathroom
- Separate toilet
- Built-in robes to bedrooms 2 and 3
- Parents' retreat/study
- Lounge room/dining room with downlights
- Meals area off kitchen
- Large kitchen with plenty of bench and cupboard space
- Fisher and Paykel double drawer dishwasher
- Laundry and powder room
- Large entertaining deck
- Spacious rear yard
- Extra length single garage
- Plenty of parking for cars, boats, trailers
- Security alarm system
This information has been obtained from reliable sources however, we cannot guarantee its complete accuracy so we recommend that you also conduct your own enquiries to verify the details contained herein.
Read MoreSounds like a dream? Make it your reality! With DA approved plans all you need to do is choose your builder and get started! Lease it out, sell it separately or move your family members in, there are so many options to make the most of this incredible opportunity.
The current residence is ideal for full family households, who will enjoy the luxury of spacious living with three separate living areas, providing plenty of space for each family member to help with the hustle and bustle of everyday life.
Well-equipped and functional, the chef of the family will be impressed by the large kitchen that has been fitted with updated cabinets and drawers and offers plenty of bench space and quality appliances. The kitchen is the true heart of the home and connects all of the living areas to the expansive outdoor entertaining area. The large rear yard is private and spacious offering a beautiful covered entertaining deck, established gardens and lush lawn for children and pets to enjoy.
The spacious main bedroom is situated off the parents' retreat/study and offers a full wall of mirrored built-in robes and an ensuite with floor-to-ceiling tiles. The remaining three bedrooms are set to the other side of the home and share the recently renovated main bathroom and separate toilet.
Completing the versatility of this home are storage and parking options. There is a large garage underneath as well as plenty of driveway space providing an abundance of parking for cars, boats, trailers and more.
Perfectly located close to public transport, walking tracks, Fraser Primary School, Fraser shops and only a short drive to Westfield Belconnen.
An inspection of this home is highly recommended to fully appreciate the residential and future opportunities on offer.
Features
- Block: 1092m2
- Living: 157.8m2
- Garage: 36.8m2
- DA approved plans for a second four-bedroom residence
- Ducted gas heating
- Reverse-cycle airconditioning
- RZ2 block
- Four bedrooms
- Ensuite and full wall mirrored robe to main bedroom
- Updated main bathroom
- Separate toilet
- Built-in robes to bedrooms 2 and 3
- Parents' retreat/study
- Lounge room/dining room with downlights
- Meals area off kitchen
- Large kitchen with plenty of bench and cupboard space
- Fisher and Paykel double drawer dishwasher
- Laundry and powder room
- Large entertaining deck
- Spacious rear yard
- Extra length single garage
- Plenty of parking for cars, boats, trailers
- Security alarm system
This information has been obtained from reliable sources however, we cannot guarantee its complete accuracy so we recommend that you also conduct your own enquiries to verify the details contained herein.
Inspect
Contact agent
Listing agents
Positioned in a quiet loop street on a level 1,092m2 RZ2 block is this four-bedroom ensuite home situated close to the front of the street.
Sounds like a dream? Make it your reality! With DA approved plans all you need to do is choose your builder and get started! Lease it out, sell it separately or move your family members in, there are so many options to make the most of this incredible opportunity.
The current residence is ideal for full family households, who will enjoy the luxury of spacious living with three separate living areas, providing plenty of space for each family member to help with the hustle and bustle of everyday life.
Well-equipped and functional, the chef of the family will be impressed by the large kitchen that has been fitted with updated cabinets and drawers and offers plenty of bench space and quality appliances. The kitchen is the true heart of the home and connects all of the living areas to the expansive outdoor entertaining area. The large rear yard is private and spacious offering a beautiful covered entertaining deck, established gardens and lush lawn for children and pets to enjoy.
The spacious main bedroom is situated off the parents' retreat/study and offers a full wall of mirrored built-in robes and an ensuite with floor-to-ceiling tiles. The remaining three bedrooms are set to the other side of the home and share the recently renovated main bathroom and separate toilet.
Completing the versatility of this home are storage and parking options. There is a large garage underneath as well as plenty of driveway space providing an abundance of parking for cars, boats, trailers and more.
Perfectly located close to public transport, walking tracks, Fraser Primary School, Fraser shops and only a short drive to Westfield Belconnen.
An inspection of this home is highly recommended to fully appreciate the residential and future opportunities on offer.
Features
- Block: 1092m2
- Living: 157.8m2
- Garage: 36.8m2
- DA approved plans for a second four-bedroom residence
- Ducted gas heating
- Reverse-cycle airconditioning
- RZ2 block
- Four bedrooms
- Ensuite and full wall mirrored robe to main bedroom
- Updated main bathroom
- Separate toilet
- Built-in robes to bedrooms 2 and 3
- Parents' retreat/study
- Lounge room/dining room with downlights
- Meals area off kitchen
- Large kitchen with plenty of bench and cupboard space
- Fisher and Paykel double drawer dishwasher
- Laundry and powder room
- Large entertaining deck
- Spacious rear yard
- Extra length single garage
- Plenty of parking for cars, boats, trailers
- Security alarm system
This information has been obtained from reliable sources however, we cannot guarantee its complete accuracy so we recommend that you also conduct your own enquiries to verify the details contained herein.
Read MoreSounds like a dream? Make it your reality! With DA approved plans all you need to do is choose your builder and get started! Lease it out, sell it separately or move your family members in, there are so many options to make the most of this incredible opportunity.
The current residence is ideal for full family households, who will enjoy the luxury of spacious living with three separate living areas, providing plenty of space for each family member to help with the hustle and bustle of everyday life.
Well-equipped and functional, the chef of the family will be impressed by the large kitchen that has been fitted with updated cabinets and drawers and offers plenty of bench space and quality appliances. The kitchen is the true heart of the home and connects all of the living areas to the expansive outdoor entertaining area. The large rear yard is private and spacious offering a beautiful covered entertaining deck, established gardens and lush lawn for children and pets to enjoy.
The spacious main bedroom is situated off the parents' retreat/study and offers a full wall of mirrored built-in robes and an ensuite with floor-to-ceiling tiles. The remaining three bedrooms are set to the other side of the home and share the recently renovated main bathroom and separate toilet.
Completing the versatility of this home are storage and parking options. There is a large garage underneath as well as plenty of driveway space providing an abundance of parking for cars, boats, trailers and more.
Perfectly located close to public transport, walking tracks, Fraser Primary School, Fraser shops and only a short drive to Westfield Belconnen.
An inspection of this home is highly recommended to fully appreciate the residential and future opportunities on offer.
Features
- Block: 1092m2
- Living: 157.8m2
- Garage: 36.8m2
- DA approved plans for a second four-bedroom residence
- Ducted gas heating
- Reverse-cycle airconditioning
- RZ2 block
- Four bedrooms
- Ensuite and full wall mirrored robe to main bedroom
- Updated main bathroom
- Separate toilet
- Built-in robes to bedrooms 2 and 3
- Parents' retreat/study
- Lounge room/dining room with downlights
- Meals area off kitchen
- Large kitchen with plenty of bench and cupboard space
- Fisher and Paykel double drawer dishwasher
- Laundry and powder room
- Large entertaining deck
- Spacious rear yard
- Extra length single garage
- Plenty of parking for cars, boats, trailers
- Security alarm system
This information has been obtained from reliable sources however, we cannot guarantee its complete accuracy so we recommend that you also conduct your own enquiries to verify the details contained herein.
Location
31 Nott Street
Fraser ACT 2615
Details
4
2
2
EER: 2.0
House
$1,099,000
Land area: | 1092 sqm (approx) |
Building size: | 194.6 sqm (approx) |
Positioned in a quiet loop street on a level 1,092m2 RZ2 block is this four-bedroom ensuite home situated close to the front of the street.
Sounds like a dream? Make it your reality! With DA approved plans all you need to do is choose your builder and get started! Lease it out, sell it separately or move your family members in, there are so many options to make the most of this incredible opportunity.
The current residence is ideal for full family households, who will enjoy the luxury of spacious living with three separate living areas, providing plenty of space for each family member to help with the hustle and bustle of everyday life.
Well-equipped and functional, the chef of the family will be impressed by the large kitchen that has been fitted with updated cabinets and drawers and offers plenty of bench space and quality appliances. The kitchen is the true heart of the home and connects all of the living areas to the expansive outdoor entertaining area. The large rear yard is private and spacious offering a beautiful covered entertaining deck, established gardens and lush lawn for children and pets to enjoy.
The spacious main bedroom is situated off the parents' retreat/study and offers a full wall of mirrored built-in robes and an ensuite with floor-to-ceiling tiles. The remaining three bedrooms are set to the other side of the home and share the recently renovated main bathroom and separate toilet.
Completing the versatility of this home are storage and parking options. There is a large garage underneath as well as plenty of driveway space providing an abundance of parking for cars, boats, trailers and more.
Perfectly located close to public transport, walking tracks, Fraser Primary School, Fraser shops and only a short drive to Westfield Belconnen.
An inspection of this home is highly recommended to fully appreciate the residential and future opportunities on offer.
Features
- Block: 1092m2
- Living: 157.8m2
- Garage: 36.8m2
- DA approved plans for a second four-bedroom residence
- Ducted gas heating
- Reverse-cycle airconditioning
- RZ2 block
- Four bedrooms
- Ensuite and full wall mirrored robe to main bedroom
- Updated main bathroom
- Separate toilet
- Built-in robes to bedrooms 2 and 3
- Parents' retreat/study
- Lounge room/dining room with downlights
- Meals area off kitchen
- Large kitchen with plenty of bench and cupboard space
- Fisher and Paykel double drawer dishwasher
- Laundry and powder room
- Large entertaining deck
- Spacious rear yard
- Extra length single garage
- Plenty of parking for cars, boats, trailers
- Security alarm system
This information has been obtained from reliable sources however, we cannot guarantee its complete accuracy so we recommend that you also conduct your own enquiries to verify the details contained herein.
Read MoreSounds like a dream? Make it your reality! With DA approved plans all you need to do is choose your builder and get started! Lease it out, sell it separately or move your family members in, there are so many options to make the most of this incredible opportunity.
The current residence is ideal for full family households, who will enjoy the luxury of spacious living with three separate living areas, providing plenty of space for each family member to help with the hustle and bustle of everyday life.
Well-equipped and functional, the chef of the family will be impressed by the large kitchen that has been fitted with updated cabinets and drawers and offers plenty of bench space and quality appliances. The kitchen is the true heart of the home and connects all of the living areas to the expansive outdoor entertaining area. The large rear yard is private and spacious offering a beautiful covered entertaining deck, established gardens and lush lawn for children and pets to enjoy.
The spacious main bedroom is situated off the parents' retreat/study and offers a full wall of mirrored built-in robes and an ensuite with floor-to-ceiling tiles. The remaining three bedrooms are set to the other side of the home and share the recently renovated main bathroom and separate toilet.
Completing the versatility of this home are storage and parking options. There is a large garage underneath as well as plenty of driveway space providing an abundance of parking for cars, boats, trailers and more.
Perfectly located close to public transport, walking tracks, Fraser Primary School, Fraser shops and only a short drive to Westfield Belconnen.
An inspection of this home is highly recommended to fully appreciate the residential and future opportunities on offer.
Features
- Block: 1092m2
- Living: 157.8m2
- Garage: 36.8m2
- DA approved plans for a second four-bedroom residence
- Ducted gas heating
- Reverse-cycle airconditioning
- RZ2 block
- Four bedrooms
- Ensuite and full wall mirrored robe to main bedroom
- Updated main bathroom
- Separate toilet
- Built-in robes to bedrooms 2 and 3
- Parents' retreat/study
- Lounge room/dining room with downlights
- Meals area off kitchen
- Large kitchen with plenty of bench and cupboard space
- Fisher and Paykel double drawer dishwasher
- Laundry and powder room
- Large entertaining deck
- Spacious rear yard
- Extra length single garage
- Plenty of parking for cars, boats, trailers
- Security alarm system
This information has been obtained from reliable sources however, we cannot guarantee its complete accuracy so we recommend that you also conduct your own enquiries to verify the details contained herein.
Inspect
Contact agent


