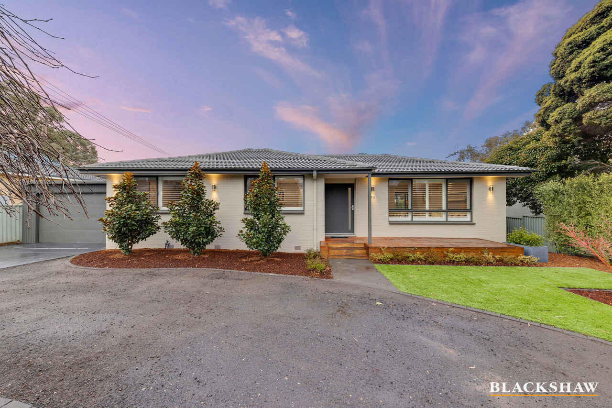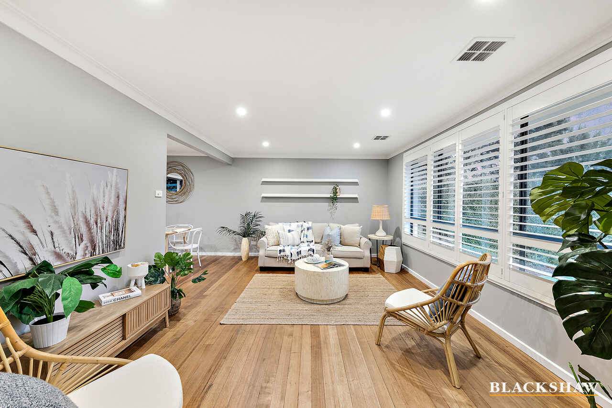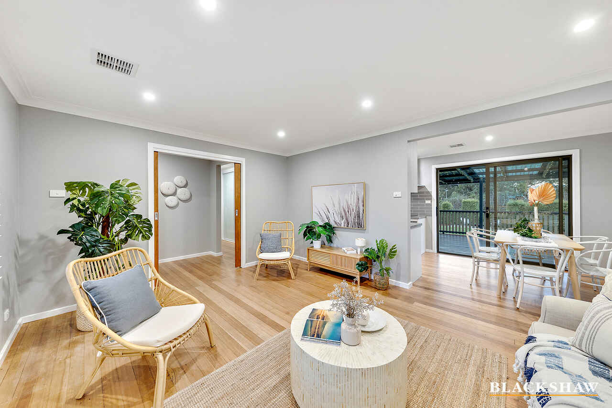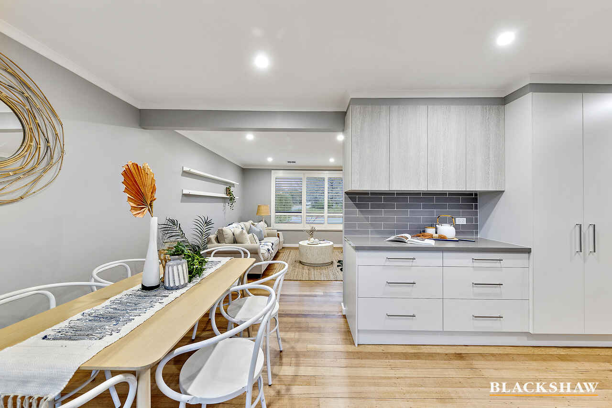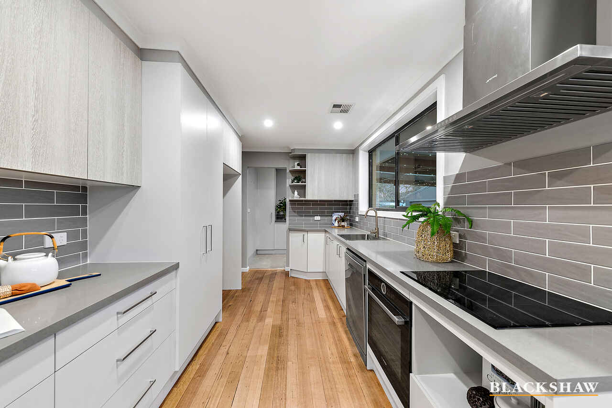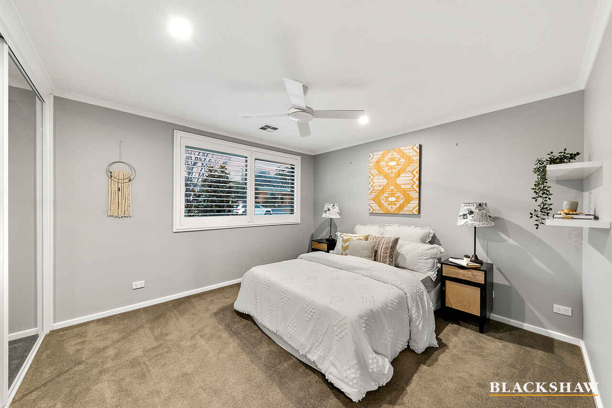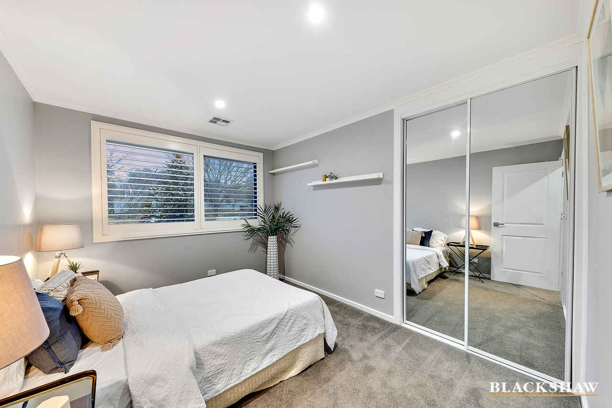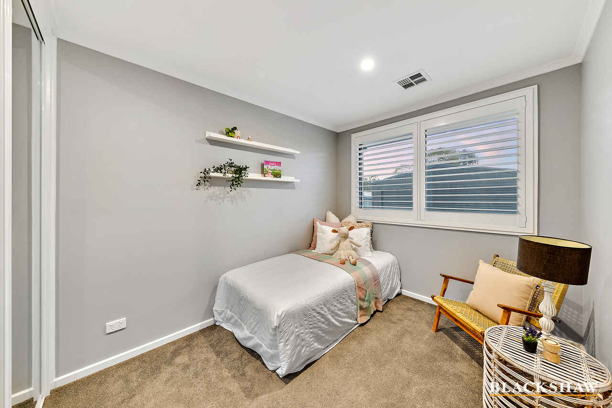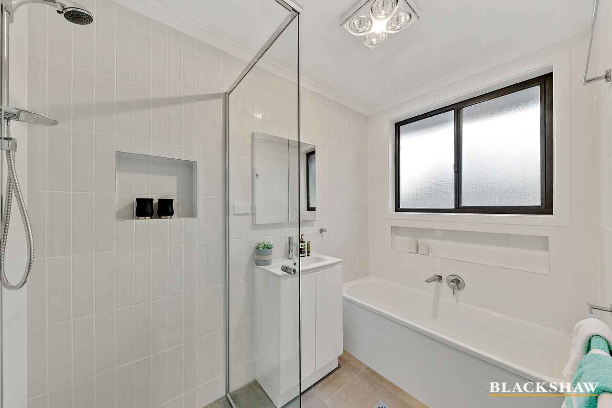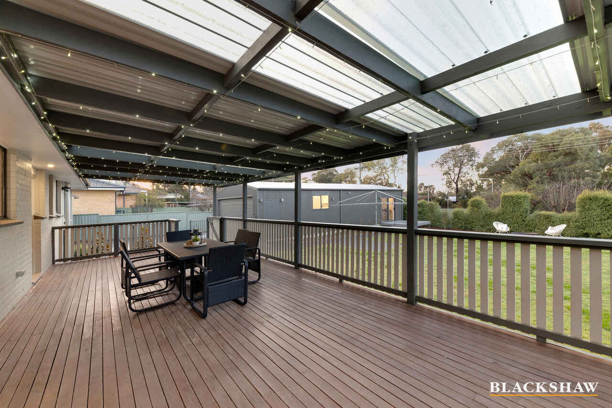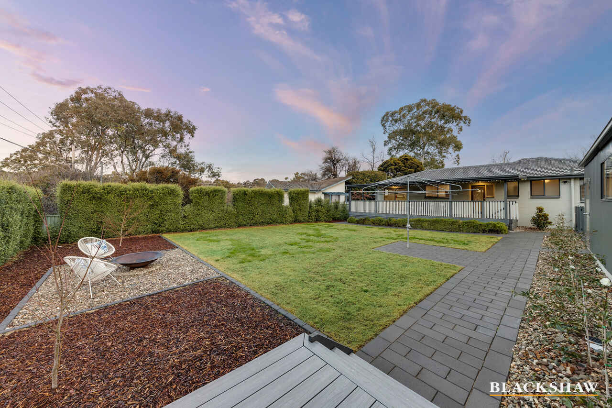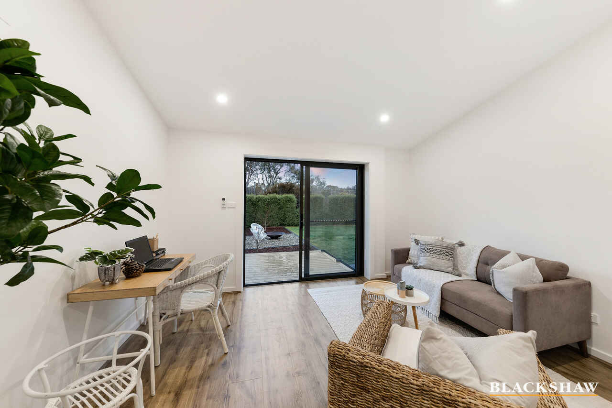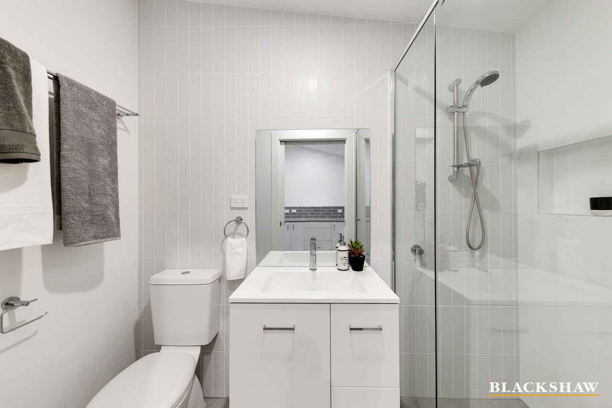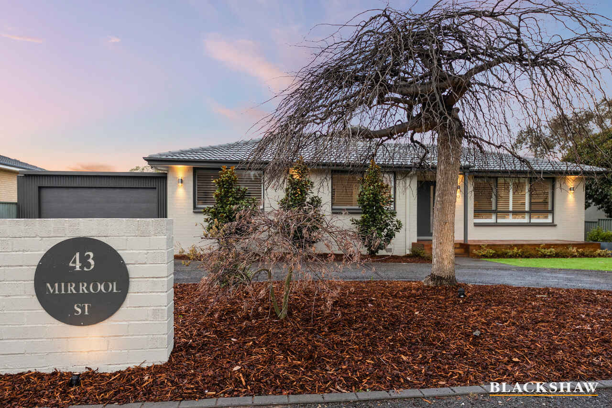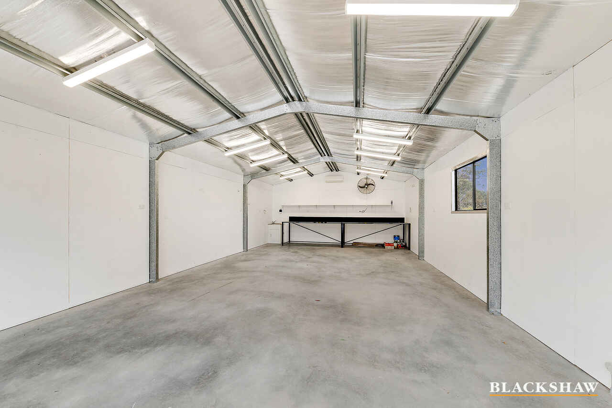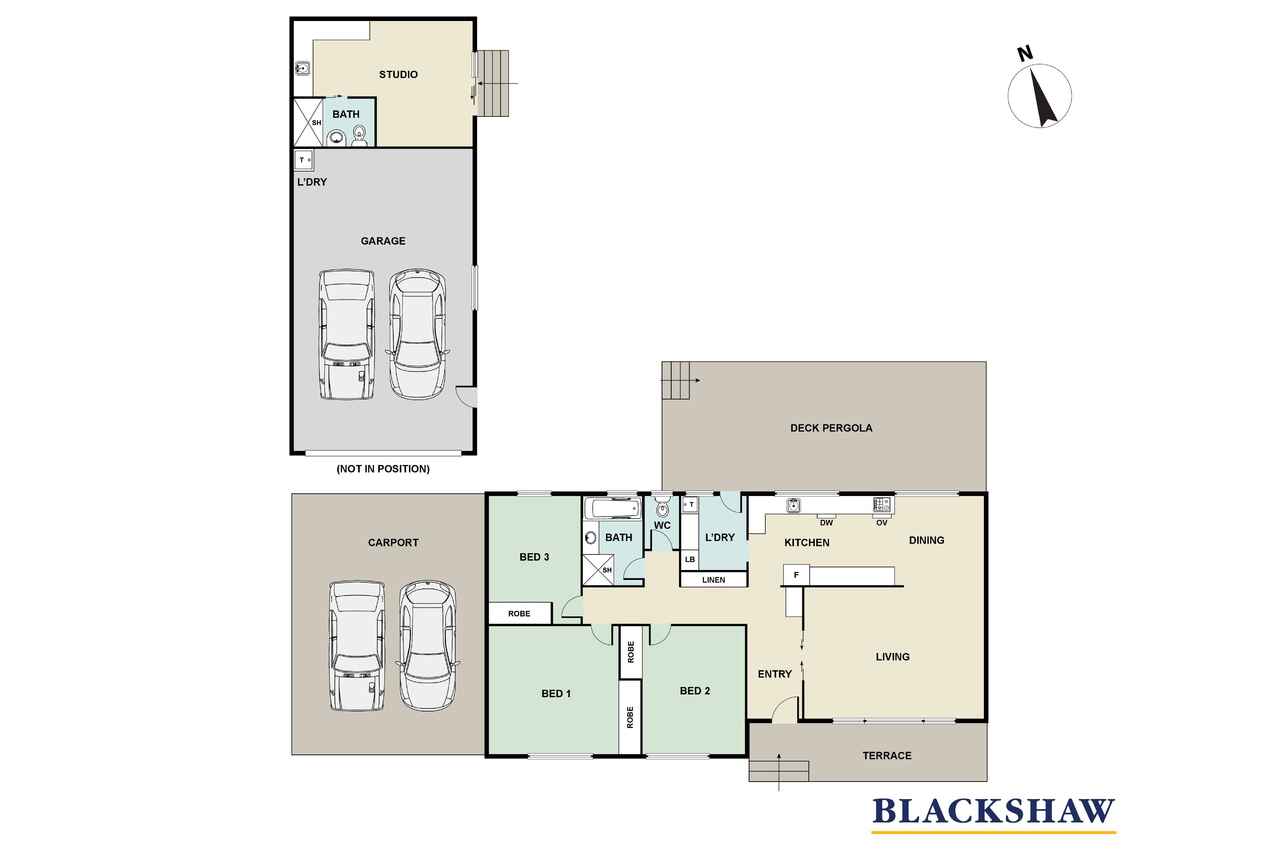Updated family home with Scandi style
Sold
Location
43 Mirrool Street
Duffy ACT 2611
Details
3
2
4
EER: 1.5
House
Auction Sunday, 21 Aug 02:30 PM On site
Radiating tantalising serenity, the natural Scandi aesthetic of this updated family home has enduring appeal which also extends to a bonus self-contained studio. In both the main home and the studio, the gentle tones of a pale interior palette envelope airy, light-filled spaces framed with the simplicity of plantation shutters. Blonde timber floors both anchor and unify the look.
It evokes a warm, casual ease that embodies the Scandinavian notion of living well in effortless comfort. The sleek and supremely functional main kitchen captures this; with every amenity in easy reach. Efficient connections to both the indoor and the ample outdoor entertaining spaces mean that good food and good company will readily go hand in hand. As children play in the backyard's desirable northern light, it will be a cinch to join in or maintain watch from the living areas or the covered deck.
Cushioned in the optimal easterly wing of the house, three lovely bedrooms provide quiet retreat while the studio at the back of the garage offers a further sanctuary. Fitted out with a lovely bathroom and a kitchenette, it could provide additional accommodation or be used as a home office or studio.
For an added touch of the Scandi-like experience, take a short walk to Narrabundah Hill and stroll among the pines. You'll also be an easy walk from the Duffy Primary School and Duffy shops, with fabulous transit connections to Cooleman Court and Woden Town Centre in the east and the Stromlo Leisure Centre to the north.
FEATURES
• Fully renovated and landscaped home on a large parcel of land
• New and approved self-contained granny flat/studio with split-system heating and cooling and wired data connection
• Original Tasmanian Oak flooring
• Stone benchtops in kitchen and laundry
• Brand new Bosch appliances in kitchen
• Full-height tiles in bathroom and studio ensuite
• Ceiling fan to master bedroom
• New built-in wardrobes in all bedrooms
• New carpet in all bedrooms
• New plantation shutters
• Ducted reverse-cycle heating and cooling
• Updated electrical and lighting throughout
• Large covered outdoor entertaining area with northern aspect and new roof and gutters
• Fully landscaped, low-maintenance gardens
• Japanese maples grown from friendly neighbours in the street
• Irrigation for grassed area
• Paved pathways
• Dedicated firepit zone
• Ample parking with automated, lockable carport and a garage with split-system heating and cooling and three-phase power
• New coloured driveway
Read MoreIt evokes a warm, casual ease that embodies the Scandinavian notion of living well in effortless comfort. The sleek and supremely functional main kitchen captures this; with every amenity in easy reach. Efficient connections to both the indoor and the ample outdoor entertaining spaces mean that good food and good company will readily go hand in hand. As children play in the backyard's desirable northern light, it will be a cinch to join in or maintain watch from the living areas or the covered deck.
Cushioned in the optimal easterly wing of the house, three lovely bedrooms provide quiet retreat while the studio at the back of the garage offers a further sanctuary. Fitted out with a lovely bathroom and a kitchenette, it could provide additional accommodation or be used as a home office or studio.
For an added touch of the Scandi-like experience, take a short walk to Narrabundah Hill and stroll among the pines. You'll also be an easy walk from the Duffy Primary School and Duffy shops, with fabulous transit connections to Cooleman Court and Woden Town Centre in the east and the Stromlo Leisure Centre to the north.
FEATURES
• Fully renovated and landscaped home on a large parcel of land
• New and approved self-contained granny flat/studio with split-system heating and cooling and wired data connection
• Original Tasmanian Oak flooring
• Stone benchtops in kitchen and laundry
• Brand new Bosch appliances in kitchen
• Full-height tiles in bathroom and studio ensuite
• Ceiling fan to master bedroom
• New built-in wardrobes in all bedrooms
• New carpet in all bedrooms
• New plantation shutters
• Ducted reverse-cycle heating and cooling
• Updated electrical and lighting throughout
• Large covered outdoor entertaining area with northern aspect and new roof and gutters
• Fully landscaped, low-maintenance gardens
• Japanese maples grown from friendly neighbours in the street
• Irrigation for grassed area
• Paved pathways
• Dedicated firepit zone
• Ample parking with automated, lockable carport and a garage with split-system heating and cooling and three-phase power
• New coloured driveway
Inspect
Contact agent
Listing agents
Radiating tantalising serenity, the natural Scandi aesthetic of this updated family home has enduring appeal which also extends to a bonus self-contained studio. In both the main home and the studio, the gentle tones of a pale interior palette envelope airy, light-filled spaces framed with the simplicity of plantation shutters. Blonde timber floors both anchor and unify the look.
It evokes a warm, casual ease that embodies the Scandinavian notion of living well in effortless comfort. The sleek and supremely functional main kitchen captures this; with every amenity in easy reach. Efficient connections to both the indoor and the ample outdoor entertaining spaces mean that good food and good company will readily go hand in hand. As children play in the backyard's desirable northern light, it will be a cinch to join in or maintain watch from the living areas or the covered deck.
Cushioned in the optimal easterly wing of the house, three lovely bedrooms provide quiet retreat while the studio at the back of the garage offers a further sanctuary. Fitted out with a lovely bathroom and a kitchenette, it could provide additional accommodation or be used as a home office or studio.
For an added touch of the Scandi-like experience, take a short walk to Narrabundah Hill and stroll among the pines. You'll also be an easy walk from the Duffy Primary School and Duffy shops, with fabulous transit connections to Cooleman Court and Woden Town Centre in the east and the Stromlo Leisure Centre to the north.
FEATURES
• Fully renovated and landscaped home on a large parcel of land
• New and approved self-contained granny flat/studio with split-system heating and cooling and wired data connection
• Original Tasmanian Oak flooring
• Stone benchtops in kitchen and laundry
• Brand new Bosch appliances in kitchen
• Full-height tiles in bathroom and studio ensuite
• Ceiling fan to master bedroom
• New built-in wardrobes in all bedrooms
• New carpet in all bedrooms
• New plantation shutters
• Ducted reverse-cycle heating and cooling
• Updated electrical and lighting throughout
• Large covered outdoor entertaining area with northern aspect and new roof and gutters
• Fully landscaped, low-maintenance gardens
• Japanese maples grown from friendly neighbours in the street
• Irrigation for grassed area
• Paved pathways
• Dedicated firepit zone
• Ample parking with automated, lockable carport and a garage with split-system heating and cooling and three-phase power
• New coloured driveway
Read MoreIt evokes a warm, casual ease that embodies the Scandinavian notion of living well in effortless comfort. The sleek and supremely functional main kitchen captures this; with every amenity in easy reach. Efficient connections to both the indoor and the ample outdoor entertaining spaces mean that good food and good company will readily go hand in hand. As children play in the backyard's desirable northern light, it will be a cinch to join in or maintain watch from the living areas or the covered deck.
Cushioned in the optimal easterly wing of the house, three lovely bedrooms provide quiet retreat while the studio at the back of the garage offers a further sanctuary. Fitted out with a lovely bathroom and a kitchenette, it could provide additional accommodation or be used as a home office or studio.
For an added touch of the Scandi-like experience, take a short walk to Narrabundah Hill and stroll among the pines. You'll also be an easy walk from the Duffy Primary School and Duffy shops, with fabulous transit connections to Cooleman Court and Woden Town Centre in the east and the Stromlo Leisure Centre to the north.
FEATURES
• Fully renovated and landscaped home on a large parcel of land
• New and approved self-contained granny flat/studio with split-system heating and cooling and wired data connection
• Original Tasmanian Oak flooring
• Stone benchtops in kitchen and laundry
• Brand new Bosch appliances in kitchen
• Full-height tiles in bathroom and studio ensuite
• Ceiling fan to master bedroom
• New built-in wardrobes in all bedrooms
• New carpet in all bedrooms
• New plantation shutters
• Ducted reverse-cycle heating and cooling
• Updated electrical and lighting throughout
• Large covered outdoor entertaining area with northern aspect and new roof and gutters
• Fully landscaped, low-maintenance gardens
• Japanese maples grown from friendly neighbours in the street
• Irrigation for grassed area
• Paved pathways
• Dedicated firepit zone
• Ample parking with automated, lockable carport and a garage with split-system heating and cooling and three-phase power
• New coloured driveway
Location
43 Mirrool Street
Duffy ACT 2611
Details
3
2
4
EER: 1.5
House
Auction Sunday, 21 Aug 02:30 PM On site
Radiating tantalising serenity, the natural Scandi aesthetic of this updated family home has enduring appeal which also extends to a bonus self-contained studio. In both the main home and the studio, the gentle tones of a pale interior palette envelope airy, light-filled spaces framed with the simplicity of plantation shutters. Blonde timber floors both anchor and unify the look.
It evokes a warm, casual ease that embodies the Scandinavian notion of living well in effortless comfort. The sleek and supremely functional main kitchen captures this; with every amenity in easy reach. Efficient connections to both the indoor and the ample outdoor entertaining spaces mean that good food and good company will readily go hand in hand. As children play in the backyard's desirable northern light, it will be a cinch to join in or maintain watch from the living areas or the covered deck.
Cushioned in the optimal easterly wing of the house, three lovely bedrooms provide quiet retreat while the studio at the back of the garage offers a further sanctuary. Fitted out with a lovely bathroom and a kitchenette, it could provide additional accommodation or be used as a home office or studio.
For an added touch of the Scandi-like experience, take a short walk to Narrabundah Hill and stroll among the pines. You'll also be an easy walk from the Duffy Primary School and Duffy shops, with fabulous transit connections to Cooleman Court and Woden Town Centre in the east and the Stromlo Leisure Centre to the north.
FEATURES
• Fully renovated and landscaped home on a large parcel of land
• New and approved self-contained granny flat/studio with split-system heating and cooling and wired data connection
• Original Tasmanian Oak flooring
• Stone benchtops in kitchen and laundry
• Brand new Bosch appliances in kitchen
• Full-height tiles in bathroom and studio ensuite
• Ceiling fan to master bedroom
• New built-in wardrobes in all bedrooms
• New carpet in all bedrooms
• New plantation shutters
• Ducted reverse-cycle heating and cooling
• Updated electrical and lighting throughout
• Large covered outdoor entertaining area with northern aspect and new roof and gutters
• Fully landscaped, low-maintenance gardens
• Japanese maples grown from friendly neighbours in the street
• Irrigation for grassed area
• Paved pathways
• Dedicated firepit zone
• Ample parking with automated, lockable carport and a garage with split-system heating and cooling and three-phase power
• New coloured driveway
Read MoreIt evokes a warm, casual ease that embodies the Scandinavian notion of living well in effortless comfort. The sleek and supremely functional main kitchen captures this; with every amenity in easy reach. Efficient connections to both the indoor and the ample outdoor entertaining spaces mean that good food and good company will readily go hand in hand. As children play in the backyard's desirable northern light, it will be a cinch to join in or maintain watch from the living areas or the covered deck.
Cushioned in the optimal easterly wing of the house, three lovely bedrooms provide quiet retreat while the studio at the back of the garage offers a further sanctuary. Fitted out with a lovely bathroom and a kitchenette, it could provide additional accommodation or be used as a home office or studio.
For an added touch of the Scandi-like experience, take a short walk to Narrabundah Hill and stroll among the pines. You'll also be an easy walk from the Duffy Primary School and Duffy shops, with fabulous transit connections to Cooleman Court and Woden Town Centre in the east and the Stromlo Leisure Centre to the north.
FEATURES
• Fully renovated and landscaped home on a large parcel of land
• New and approved self-contained granny flat/studio with split-system heating and cooling and wired data connection
• Original Tasmanian Oak flooring
• Stone benchtops in kitchen and laundry
• Brand new Bosch appliances in kitchen
• Full-height tiles in bathroom and studio ensuite
• Ceiling fan to master bedroom
• New built-in wardrobes in all bedrooms
• New carpet in all bedrooms
• New plantation shutters
• Ducted reverse-cycle heating and cooling
• Updated electrical and lighting throughout
• Large covered outdoor entertaining area with northern aspect and new roof and gutters
• Fully landscaped, low-maintenance gardens
• Japanese maples grown from friendly neighbours in the street
• Irrigation for grassed area
• Paved pathways
• Dedicated firepit zone
• Ample parking with automated, lockable carport and a garage with split-system heating and cooling and three-phase power
• New coloured driveway
Inspect
Contact agent


