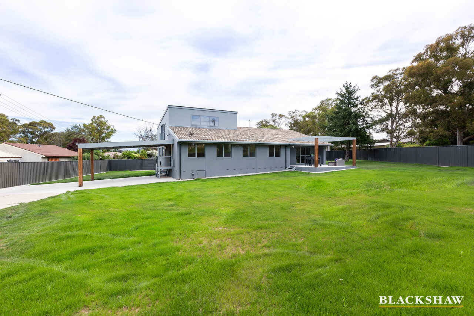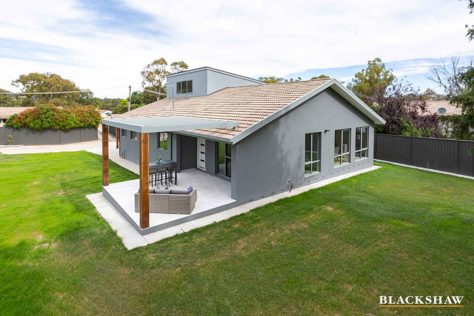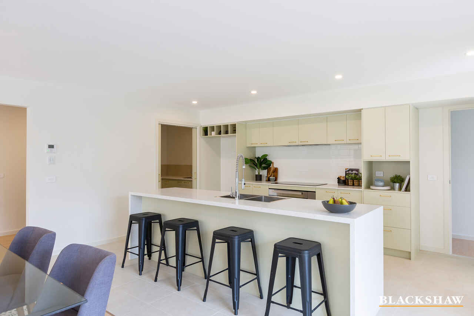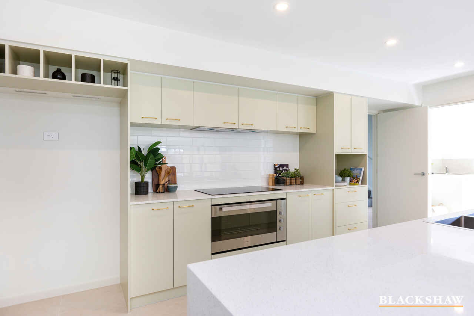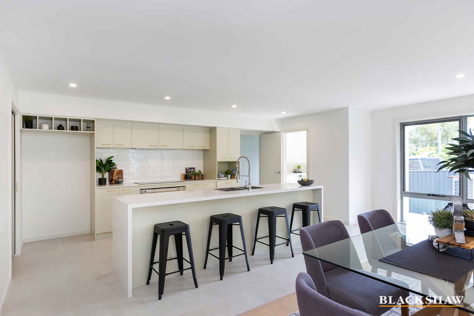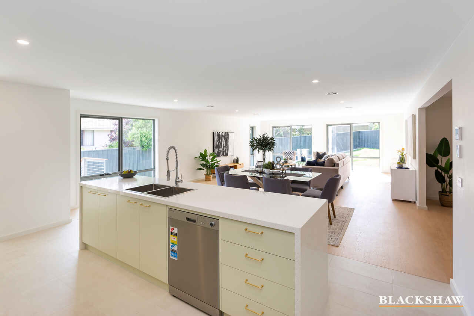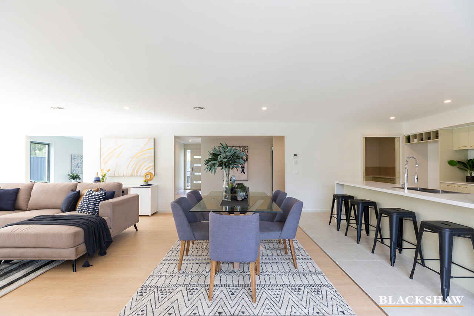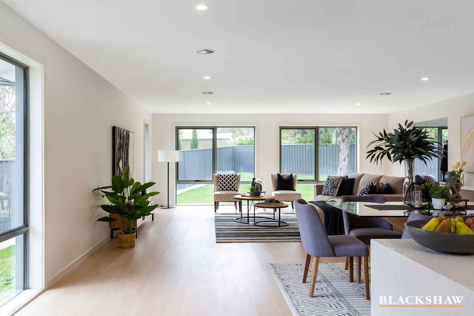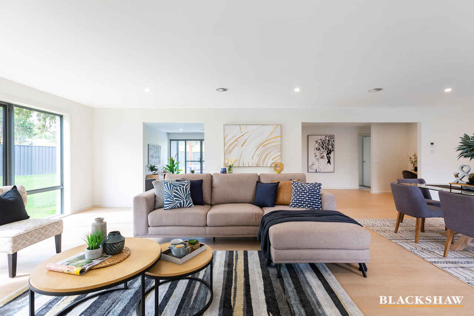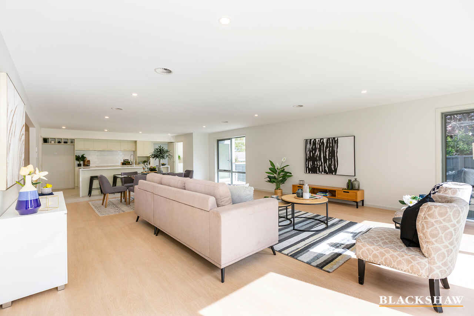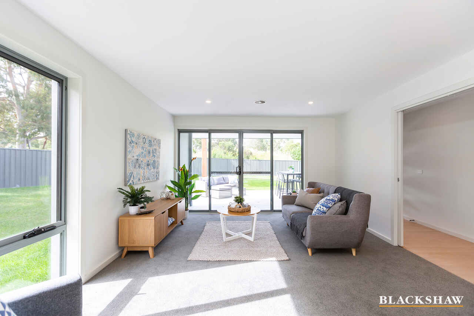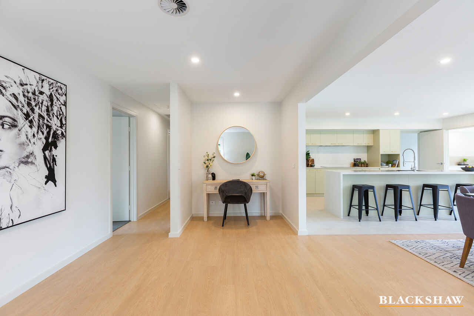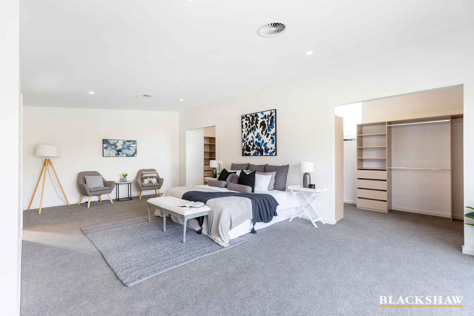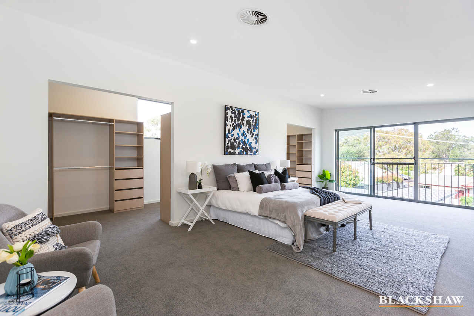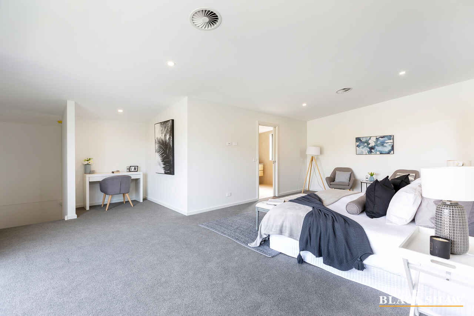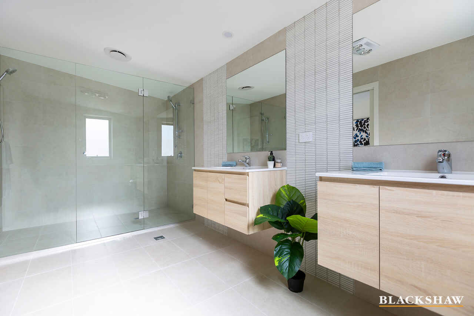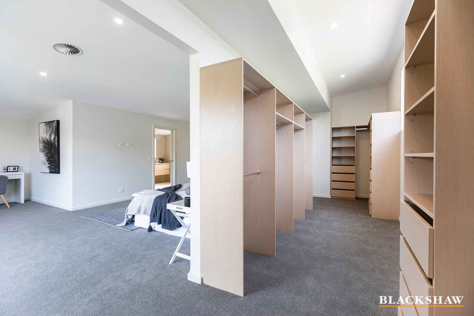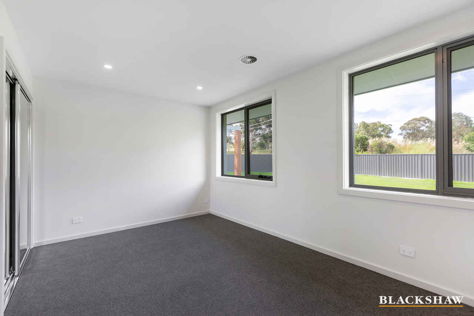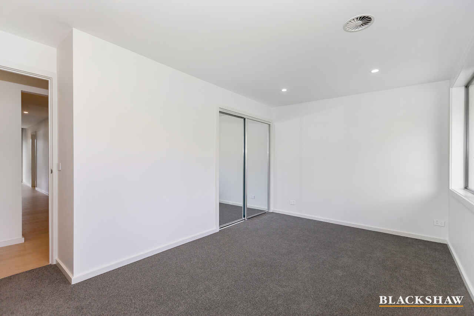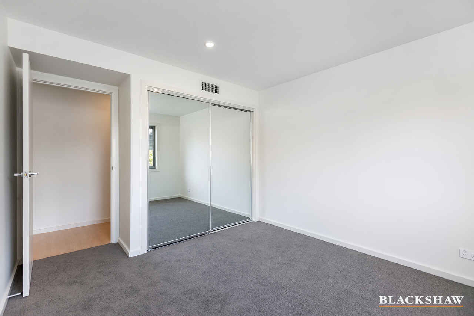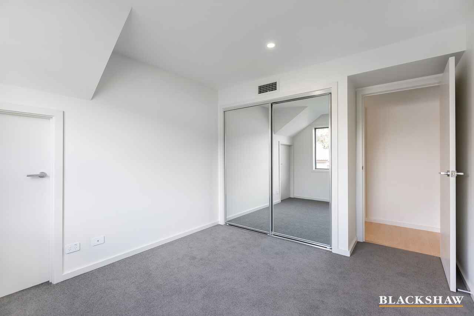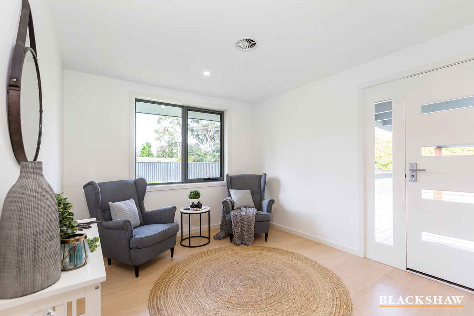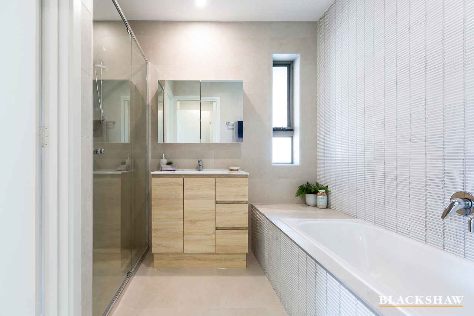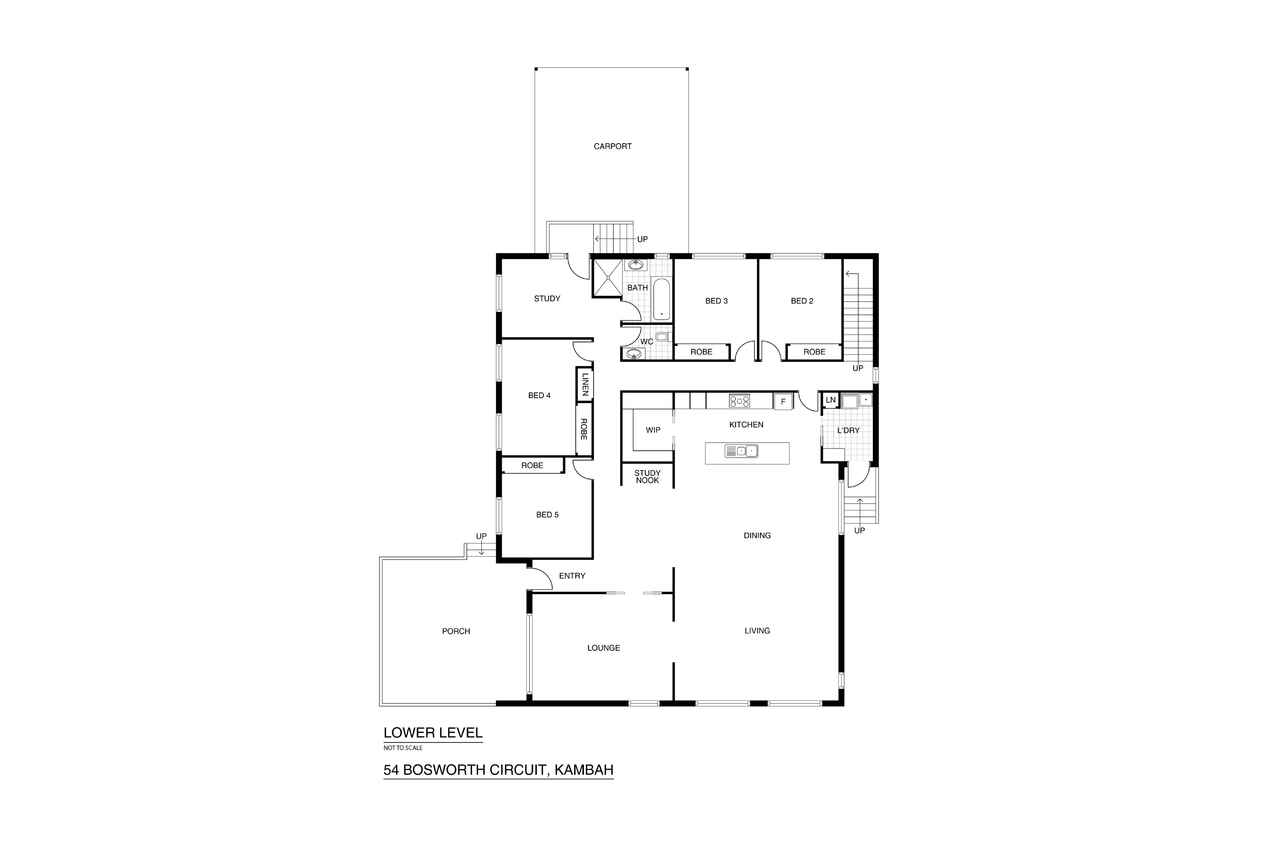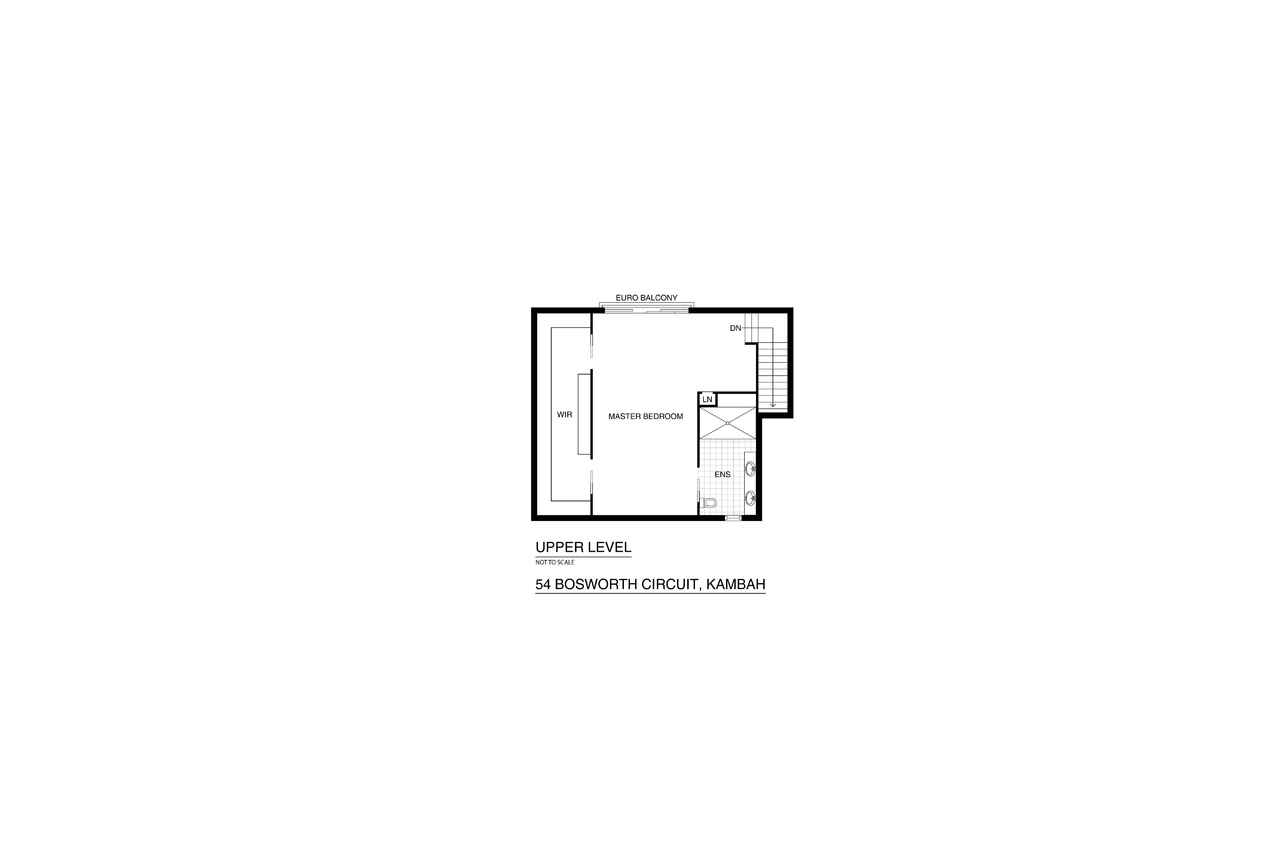A space to ease your family's growing pains!
Sold
Location
54 Bosworth Circuit
Kambah ACT 2902
Details
5
2
2
EER: 5.0
House
Auction Saturday, 12 Dec 01:00 PM On site
Land area: | 1726 sqm (approx) |
Building size: | 352 sqm (approx) |
This impressive, brand new build is situated on a huge, secure block of approximately 1,726m2 and offers a vast area of casual living space, a similarly sized master suite which occupies the upper level, four other bedrooms, a handy utility room, and a grassy block that feels like your own football field, with a private outlook to nature!
The front door is sheltered by a high pergola over the north facing entertaining area, featuring striking, 230mm timber supports, and these are also a feature in the substantial double carport.
From the entry, double doors open to the carpeted formal lounge, where glass sliding doors frame the private outlook over trees and garden, and open to the paved entertaining area. Positioned at the centre of the garden, it is the perfect place to relax with family and friends, watching children play. Doors and windows are double glazed throughout the home, and comfort is assured by the ducted reverse cycle air conditioning system, which has four zones.
Formal living flows into the massive casual living space, where full length windows bring the outdoors in. An enormous stone island bench with waterfall edges and breakfast bar is showcased in the huge chef's kitchen, with a butler's pantry, and is equipped with Artusi appliances, including a 900 mm stainless steel oven, glass cooktop and dishwasher. Adjacent, the large laundry has storage and external door. Off the entry, there is an additional sitting area with a computer nook.
A carpeted stairway leads up to the palatial master suite, featuring high raked ceiling and a retreat with a view to Mt. Taylor, an enormous walk-through robe/dressing room with dual storage areas, the high, north facing window ensuring privacy and flooding the space with light, and a similarly large ensuite, offering a double shower and separate vanities.
All secondary bedrooms are spacious and offer built-in robes, are full of natural light, and have two or more LED downlights and power points, while there is a data point in the fifth bedroom and in a multi-purpose room. The entry door from the carport is located here, making it a handy space for the footy boots and other sporting gear. Adjacent is a conveniently placed powder room and the main bathroom, which offers a bath and roomy shower.
There is an over-height, sturdily built double carport, as well as secure parking for four or more additional vehicles, such as a caravan, boat, trailer etc.
Very few new homes, or others of any era, could offer a block size such as this! It is secured by Colorbond fencing and has a private outlook and ideal north aspect, the grassy expanse a vast play area for children and pets.
The location is super convenient, a short walk to schools, local shops and offering easy access to major arterial roads, with only a short drive to Woden.
This is a home designed to maximise space and convenience for the family, with a floorplan and garden offering much to delight those who love their sport, or simply having plenty of space for living and entertaining!
Features:
- Impressive new build with separate and vast casual living, five bedrooms, ensuite and a utility room
- Enormous, secure parcel of land, of approximately 1,726 m2, with a private outlook to nature
- Carpeted formal lounge has sliding doors to north facing entertaining area overlooking garden
- Double glazing to all doors and windows throughout
- Paved entertaining sheltered by a high pergola with massive, 230 mm feature supports
- Huge casual living area has full length windows and attractive, easy care flooring
- Enormous kitchen features huge stone island bench, Artusi 900 mm oven, cooktop and dishwasher
- Butler's pantry and a large laundry, which has storage and external access
- LED downlighting throughout and data points in both living areas, bedroom five and utility room
- Hitachi ducted reverse cycle air conditioning, with four zones
- Carpeted stairway leads up to huge master suite, with high raked ceiling and retreat with a view
- Enormous walk-through robe/dressing room and large ensuite with double showers and vanities
- Four spacious secondary bedrooms have built-in robes, lots of LED downlighting and power points
- Study nook in a sitting area close to front entrance
- Rear access door from carport opens into a multi-purpose room
- Powder room and main bathroom are conveniently positioned adjacent to multi-purpose room
- High double carport supported by 230 mm feature posts
- Additional secure parking inside fence for a caravan, boat and trailer, and other cars
- Colorbond fencing secures large rear garden, and has a handy mowing strip for easy maintenance
- Convenient location, walk to schools and shops, with easy access to major arterial roads
Read MoreThe front door is sheltered by a high pergola over the north facing entertaining area, featuring striking, 230mm timber supports, and these are also a feature in the substantial double carport.
From the entry, double doors open to the carpeted formal lounge, where glass sliding doors frame the private outlook over trees and garden, and open to the paved entertaining area. Positioned at the centre of the garden, it is the perfect place to relax with family and friends, watching children play. Doors and windows are double glazed throughout the home, and comfort is assured by the ducted reverse cycle air conditioning system, which has four zones.
Formal living flows into the massive casual living space, where full length windows bring the outdoors in. An enormous stone island bench with waterfall edges and breakfast bar is showcased in the huge chef's kitchen, with a butler's pantry, and is equipped with Artusi appliances, including a 900 mm stainless steel oven, glass cooktop and dishwasher. Adjacent, the large laundry has storage and external door. Off the entry, there is an additional sitting area with a computer nook.
A carpeted stairway leads up to the palatial master suite, featuring high raked ceiling and a retreat with a view to Mt. Taylor, an enormous walk-through robe/dressing room with dual storage areas, the high, north facing window ensuring privacy and flooding the space with light, and a similarly large ensuite, offering a double shower and separate vanities.
All secondary bedrooms are spacious and offer built-in robes, are full of natural light, and have two or more LED downlights and power points, while there is a data point in the fifth bedroom and in a multi-purpose room. The entry door from the carport is located here, making it a handy space for the footy boots and other sporting gear. Adjacent is a conveniently placed powder room and the main bathroom, which offers a bath and roomy shower.
There is an over-height, sturdily built double carport, as well as secure parking for four or more additional vehicles, such as a caravan, boat, trailer etc.
Very few new homes, or others of any era, could offer a block size such as this! It is secured by Colorbond fencing and has a private outlook and ideal north aspect, the grassy expanse a vast play area for children and pets.
The location is super convenient, a short walk to schools, local shops and offering easy access to major arterial roads, with only a short drive to Woden.
This is a home designed to maximise space and convenience for the family, with a floorplan and garden offering much to delight those who love their sport, or simply having plenty of space for living and entertaining!
Features:
- Impressive new build with separate and vast casual living, five bedrooms, ensuite and a utility room
- Enormous, secure parcel of land, of approximately 1,726 m2, with a private outlook to nature
- Carpeted formal lounge has sliding doors to north facing entertaining area overlooking garden
- Double glazing to all doors and windows throughout
- Paved entertaining sheltered by a high pergola with massive, 230 mm feature supports
- Huge casual living area has full length windows and attractive, easy care flooring
- Enormous kitchen features huge stone island bench, Artusi 900 mm oven, cooktop and dishwasher
- Butler's pantry and a large laundry, which has storage and external access
- LED downlighting throughout and data points in both living areas, bedroom five and utility room
- Hitachi ducted reverse cycle air conditioning, with four zones
- Carpeted stairway leads up to huge master suite, with high raked ceiling and retreat with a view
- Enormous walk-through robe/dressing room and large ensuite with double showers and vanities
- Four spacious secondary bedrooms have built-in robes, lots of LED downlighting and power points
- Study nook in a sitting area close to front entrance
- Rear access door from carport opens into a multi-purpose room
- Powder room and main bathroom are conveniently positioned adjacent to multi-purpose room
- High double carport supported by 230 mm feature posts
- Additional secure parking inside fence for a caravan, boat and trailer, and other cars
- Colorbond fencing secures large rear garden, and has a handy mowing strip for easy maintenance
- Convenient location, walk to schools and shops, with easy access to major arterial roads
Inspect
Contact agent
Listing agent
This impressive, brand new build is situated on a huge, secure block of approximately 1,726m2 and offers a vast area of casual living space, a similarly sized master suite which occupies the upper level, four other bedrooms, a handy utility room, and a grassy block that feels like your own football field, with a private outlook to nature!
The front door is sheltered by a high pergola over the north facing entertaining area, featuring striking, 230mm timber supports, and these are also a feature in the substantial double carport.
From the entry, double doors open to the carpeted formal lounge, where glass sliding doors frame the private outlook over trees and garden, and open to the paved entertaining area. Positioned at the centre of the garden, it is the perfect place to relax with family and friends, watching children play. Doors and windows are double glazed throughout the home, and comfort is assured by the ducted reverse cycle air conditioning system, which has four zones.
Formal living flows into the massive casual living space, where full length windows bring the outdoors in. An enormous stone island bench with waterfall edges and breakfast bar is showcased in the huge chef's kitchen, with a butler's pantry, and is equipped with Artusi appliances, including a 900 mm stainless steel oven, glass cooktop and dishwasher. Adjacent, the large laundry has storage and external door. Off the entry, there is an additional sitting area with a computer nook.
A carpeted stairway leads up to the palatial master suite, featuring high raked ceiling and a retreat with a view to Mt. Taylor, an enormous walk-through robe/dressing room with dual storage areas, the high, north facing window ensuring privacy and flooding the space with light, and a similarly large ensuite, offering a double shower and separate vanities.
All secondary bedrooms are spacious and offer built-in robes, are full of natural light, and have two or more LED downlights and power points, while there is a data point in the fifth bedroom and in a multi-purpose room. The entry door from the carport is located here, making it a handy space for the footy boots and other sporting gear. Adjacent is a conveniently placed powder room and the main bathroom, which offers a bath and roomy shower.
There is an over-height, sturdily built double carport, as well as secure parking for four or more additional vehicles, such as a caravan, boat, trailer etc.
Very few new homes, or others of any era, could offer a block size such as this! It is secured by Colorbond fencing and has a private outlook and ideal north aspect, the grassy expanse a vast play area for children and pets.
The location is super convenient, a short walk to schools, local shops and offering easy access to major arterial roads, with only a short drive to Woden.
This is a home designed to maximise space and convenience for the family, with a floorplan and garden offering much to delight those who love their sport, or simply having plenty of space for living and entertaining!
Features:
- Impressive new build with separate and vast casual living, five bedrooms, ensuite and a utility room
- Enormous, secure parcel of land, of approximately 1,726 m2, with a private outlook to nature
- Carpeted formal lounge has sliding doors to north facing entertaining area overlooking garden
- Double glazing to all doors and windows throughout
- Paved entertaining sheltered by a high pergola with massive, 230 mm feature supports
- Huge casual living area has full length windows and attractive, easy care flooring
- Enormous kitchen features huge stone island bench, Artusi 900 mm oven, cooktop and dishwasher
- Butler's pantry and a large laundry, which has storage and external access
- LED downlighting throughout and data points in both living areas, bedroom five and utility room
- Hitachi ducted reverse cycle air conditioning, with four zones
- Carpeted stairway leads up to huge master suite, with high raked ceiling and retreat with a view
- Enormous walk-through robe/dressing room and large ensuite with double showers and vanities
- Four spacious secondary bedrooms have built-in robes, lots of LED downlighting and power points
- Study nook in a sitting area close to front entrance
- Rear access door from carport opens into a multi-purpose room
- Powder room and main bathroom are conveniently positioned adjacent to multi-purpose room
- High double carport supported by 230 mm feature posts
- Additional secure parking inside fence for a caravan, boat and trailer, and other cars
- Colorbond fencing secures large rear garden, and has a handy mowing strip for easy maintenance
- Convenient location, walk to schools and shops, with easy access to major arterial roads
Read MoreThe front door is sheltered by a high pergola over the north facing entertaining area, featuring striking, 230mm timber supports, and these are also a feature in the substantial double carport.
From the entry, double doors open to the carpeted formal lounge, where glass sliding doors frame the private outlook over trees and garden, and open to the paved entertaining area. Positioned at the centre of the garden, it is the perfect place to relax with family and friends, watching children play. Doors and windows are double glazed throughout the home, and comfort is assured by the ducted reverse cycle air conditioning system, which has four zones.
Formal living flows into the massive casual living space, where full length windows bring the outdoors in. An enormous stone island bench with waterfall edges and breakfast bar is showcased in the huge chef's kitchen, with a butler's pantry, and is equipped with Artusi appliances, including a 900 mm stainless steel oven, glass cooktop and dishwasher. Adjacent, the large laundry has storage and external door. Off the entry, there is an additional sitting area with a computer nook.
A carpeted stairway leads up to the palatial master suite, featuring high raked ceiling and a retreat with a view to Mt. Taylor, an enormous walk-through robe/dressing room with dual storage areas, the high, north facing window ensuring privacy and flooding the space with light, and a similarly large ensuite, offering a double shower and separate vanities.
All secondary bedrooms are spacious and offer built-in robes, are full of natural light, and have two or more LED downlights and power points, while there is a data point in the fifth bedroom and in a multi-purpose room. The entry door from the carport is located here, making it a handy space for the footy boots and other sporting gear. Adjacent is a conveniently placed powder room and the main bathroom, which offers a bath and roomy shower.
There is an over-height, sturdily built double carport, as well as secure parking for four or more additional vehicles, such as a caravan, boat, trailer etc.
Very few new homes, or others of any era, could offer a block size such as this! It is secured by Colorbond fencing and has a private outlook and ideal north aspect, the grassy expanse a vast play area for children and pets.
The location is super convenient, a short walk to schools, local shops and offering easy access to major arterial roads, with only a short drive to Woden.
This is a home designed to maximise space and convenience for the family, with a floorplan and garden offering much to delight those who love their sport, or simply having plenty of space for living and entertaining!
Features:
- Impressive new build with separate and vast casual living, five bedrooms, ensuite and a utility room
- Enormous, secure parcel of land, of approximately 1,726 m2, with a private outlook to nature
- Carpeted formal lounge has sliding doors to north facing entertaining area overlooking garden
- Double glazing to all doors and windows throughout
- Paved entertaining sheltered by a high pergola with massive, 230 mm feature supports
- Huge casual living area has full length windows and attractive, easy care flooring
- Enormous kitchen features huge stone island bench, Artusi 900 mm oven, cooktop and dishwasher
- Butler's pantry and a large laundry, which has storage and external access
- LED downlighting throughout and data points in both living areas, bedroom five and utility room
- Hitachi ducted reverse cycle air conditioning, with four zones
- Carpeted stairway leads up to huge master suite, with high raked ceiling and retreat with a view
- Enormous walk-through robe/dressing room and large ensuite with double showers and vanities
- Four spacious secondary bedrooms have built-in robes, lots of LED downlighting and power points
- Study nook in a sitting area close to front entrance
- Rear access door from carport opens into a multi-purpose room
- Powder room and main bathroom are conveniently positioned adjacent to multi-purpose room
- High double carport supported by 230 mm feature posts
- Additional secure parking inside fence for a caravan, boat and trailer, and other cars
- Colorbond fencing secures large rear garden, and has a handy mowing strip for easy maintenance
- Convenient location, walk to schools and shops, with easy access to major arterial roads
Location
54 Bosworth Circuit
Kambah ACT 2902
Details
5
2
2
EER: 5.0
House
Auction Saturday, 12 Dec 01:00 PM On site
Land area: | 1726 sqm (approx) |
Building size: | 352 sqm (approx) |
This impressive, brand new build is situated on a huge, secure block of approximately 1,726m2 and offers a vast area of casual living space, a similarly sized master suite which occupies the upper level, four other bedrooms, a handy utility room, and a grassy block that feels like your own football field, with a private outlook to nature!
The front door is sheltered by a high pergola over the north facing entertaining area, featuring striking, 230mm timber supports, and these are also a feature in the substantial double carport.
From the entry, double doors open to the carpeted formal lounge, where glass sliding doors frame the private outlook over trees and garden, and open to the paved entertaining area. Positioned at the centre of the garden, it is the perfect place to relax with family and friends, watching children play. Doors and windows are double glazed throughout the home, and comfort is assured by the ducted reverse cycle air conditioning system, which has four zones.
Formal living flows into the massive casual living space, where full length windows bring the outdoors in. An enormous stone island bench with waterfall edges and breakfast bar is showcased in the huge chef's kitchen, with a butler's pantry, and is equipped with Artusi appliances, including a 900 mm stainless steel oven, glass cooktop and dishwasher. Adjacent, the large laundry has storage and external door. Off the entry, there is an additional sitting area with a computer nook.
A carpeted stairway leads up to the palatial master suite, featuring high raked ceiling and a retreat with a view to Mt. Taylor, an enormous walk-through robe/dressing room with dual storage areas, the high, north facing window ensuring privacy and flooding the space with light, and a similarly large ensuite, offering a double shower and separate vanities.
All secondary bedrooms are spacious and offer built-in robes, are full of natural light, and have two or more LED downlights and power points, while there is a data point in the fifth bedroom and in a multi-purpose room. The entry door from the carport is located here, making it a handy space for the footy boots and other sporting gear. Adjacent is a conveniently placed powder room and the main bathroom, which offers a bath and roomy shower.
There is an over-height, sturdily built double carport, as well as secure parking for four or more additional vehicles, such as a caravan, boat, trailer etc.
Very few new homes, or others of any era, could offer a block size such as this! It is secured by Colorbond fencing and has a private outlook and ideal north aspect, the grassy expanse a vast play area for children and pets.
The location is super convenient, a short walk to schools, local shops and offering easy access to major arterial roads, with only a short drive to Woden.
This is a home designed to maximise space and convenience for the family, with a floorplan and garden offering much to delight those who love their sport, or simply having plenty of space for living and entertaining!
Features:
- Impressive new build with separate and vast casual living, five bedrooms, ensuite and a utility room
- Enormous, secure parcel of land, of approximately 1,726 m2, with a private outlook to nature
- Carpeted formal lounge has sliding doors to north facing entertaining area overlooking garden
- Double glazing to all doors and windows throughout
- Paved entertaining sheltered by a high pergola with massive, 230 mm feature supports
- Huge casual living area has full length windows and attractive, easy care flooring
- Enormous kitchen features huge stone island bench, Artusi 900 mm oven, cooktop and dishwasher
- Butler's pantry and a large laundry, which has storage and external access
- LED downlighting throughout and data points in both living areas, bedroom five and utility room
- Hitachi ducted reverse cycle air conditioning, with four zones
- Carpeted stairway leads up to huge master suite, with high raked ceiling and retreat with a view
- Enormous walk-through robe/dressing room and large ensuite with double showers and vanities
- Four spacious secondary bedrooms have built-in robes, lots of LED downlighting and power points
- Study nook in a sitting area close to front entrance
- Rear access door from carport opens into a multi-purpose room
- Powder room and main bathroom are conveniently positioned adjacent to multi-purpose room
- High double carport supported by 230 mm feature posts
- Additional secure parking inside fence for a caravan, boat and trailer, and other cars
- Colorbond fencing secures large rear garden, and has a handy mowing strip for easy maintenance
- Convenient location, walk to schools and shops, with easy access to major arterial roads
Read MoreThe front door is sheltered by a high pergola over the north facing entertaining area, featuring striking, 230mm timber supports, and these are also a feature in the substantial double carport.
From the entry, double doors open to the carpeted formal lounge, where glass sliding doors frame the private outlook over trees and garden, and open to the paved entertaining area. Positioned at the centre of the garden, it is the perfect place to relax with family and friends, watching children play. Doors and windows are double glazed throughout the home, and comfort is assured by the ducted reverse cycle air conditioning system, which has four zones.
Formal living flows into the massive casual living space, where full length windows bring the outdoors in. An enormous stone island bench with waterfall edges and breakfast bar is showcased in the huge chef's kitchen, with a butler's pantry, and is equipped with Artusi appliances, including a 900 mm stainless steel oven, glass cooktop and dishwasher. Adjacent, the large laundry has storage and external door. Off the entry, there is an additional sitting area with a computer nook.
A carpeted stairway leads up to the palatial master suite, featuring high raked ceiling and a retreat with a view to Mt. Taylor, an enormous walk-through robe/dressing room with dual storage areas, the high, north facing window ensuring privacy and flooding the space with light, and a similarly large ensuite, offering a double shower and separate vanities.
All secondary bedrooms are spacious and offer built-in robes, are full of natural light, and have two or more LED downlights and power points, while there is a data point in the fifth bedroom and in a multi-purpose room. The entry door from the carport is located here, making it a handy space for the footy boots and other sporting gear. Adjacent is a conveniently placed powder room and the main bathroom, which offers a bath and roomy shower.
There is an over-height, sturdily built double carport, as well as secure parking for four or more additional vehicles, such as a caravan, boat, trailer etc.
Very few new homes, or others of any era, could offer a block size such as this! It is secured by Colorbond fencing and has a private outlook and ideal north aspect, the grassy expanse a vast play area for children and pets.
The location is super convenient, a short walk to schools, local shops and offering easy access to major arterial roads, with only a short drive to Woden.
This is a home designed to maximise space and convenience for the family, with a floorplan and garden offering much to delight those who love their sport, or simply having plenty of space for living and entertaining!
Features:
- Impressive new build with separate and vast casual living, five bedrooms, ensuite and a utility room
- Enormous, secure parcel of land, of approximately 1,726 m2, with a private outlook to nature
- Carpeted formal lounge has sliding doors to north facing entertaining area overlooking garden
- Double glazing to all doors and windows throughout
- Paved entertaining sheltered by a high pergola with massive, 230 mm feature supports
- Huge casual living area has full length windows and attractive, easy care flooring
- Enormous kitchen features huge stone island bench, Artusi 900 mm oven, cooktop and dishwasher
- Butler's pantry and a large laundry, which has storage and external access
- LED downlighting throughout and data points in both living areas, bedroom five and utility room
- Hitachi ducted reverse cycle air conditioning, with four zones
- Carpeted stairway leads up to huge master suite, with high raked ceiling and retreat with a view
- Enormous walk-through robe/dressing room and large ensuite with double showers and vanities
- Four spacious secondary bedrooms have built-in robes, lots of LED downlighting and power points
- Study nook in a sitting area close to front entrance
- Rear access door from carport opens into a multi-purpose room
- Powder room and main bathroom are conveniently positioned adjacent to multi-purpose room
- High double carport supported by 230 mm feature posts
- Additional secure parking inside fence for a caravan, boat and trailer, and other cars
- Colorbond fencing secures large rear garden, and has a handy mowing strip for easy maintenance
- Convenient location, walk to schools and shops, with easy access to major arterial roads
Inspect
Contact agent


