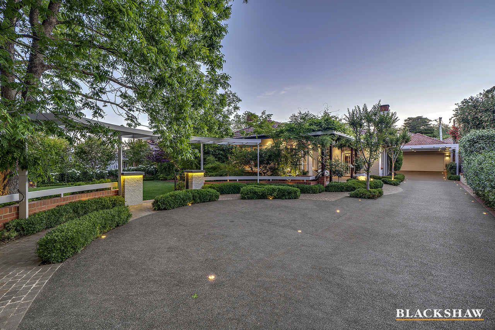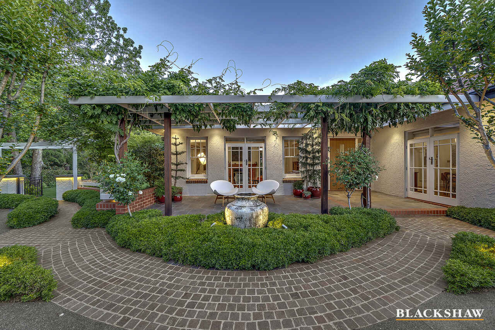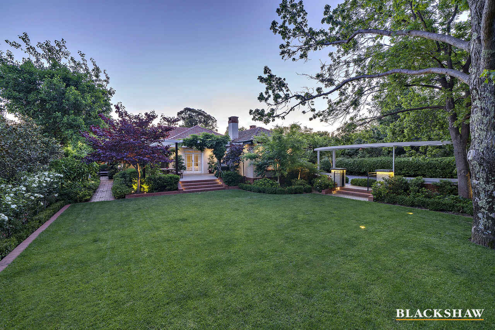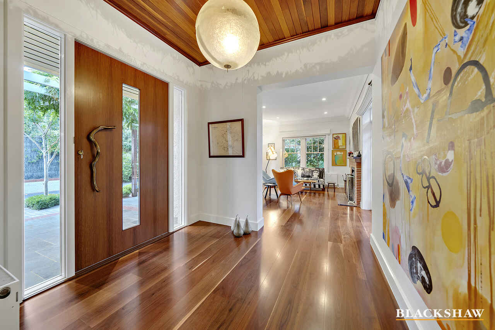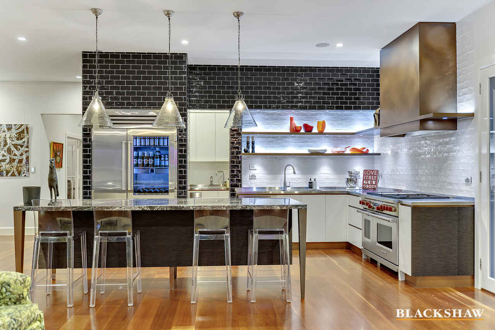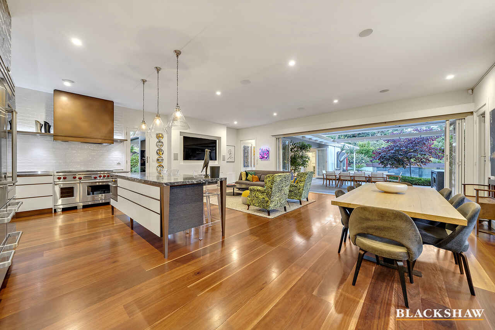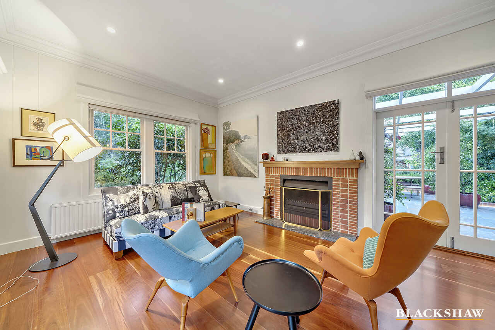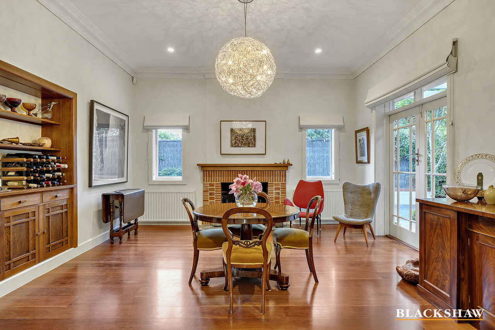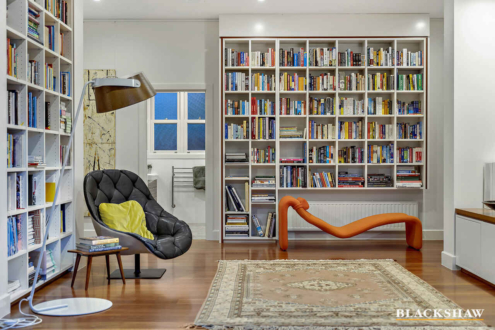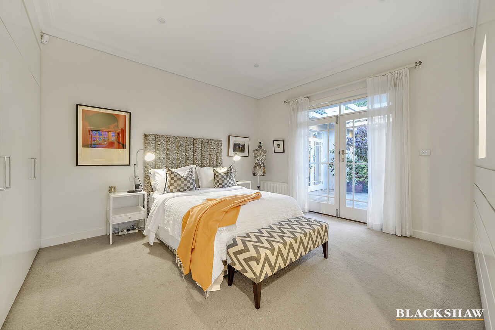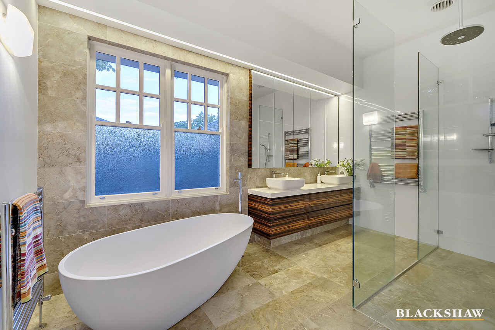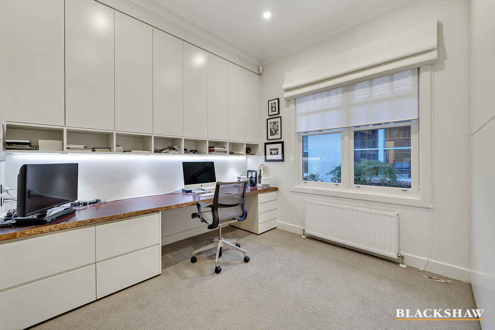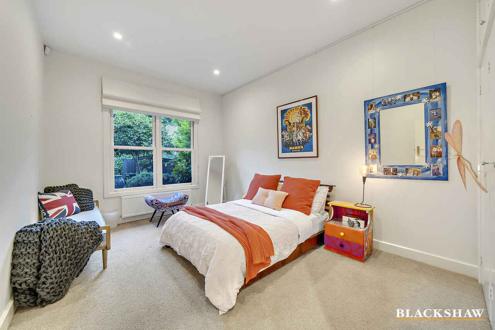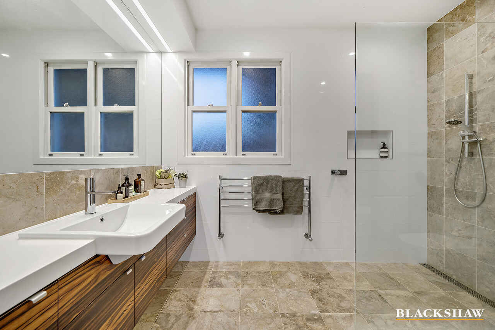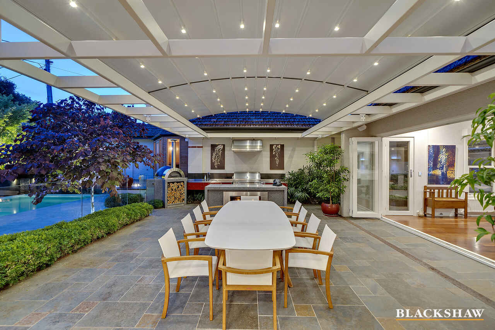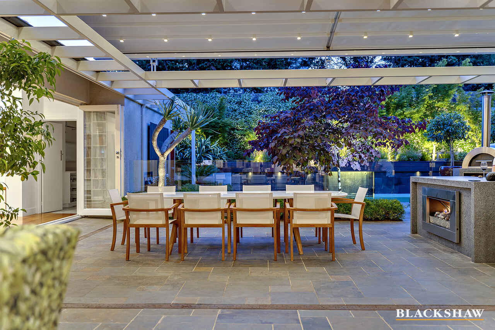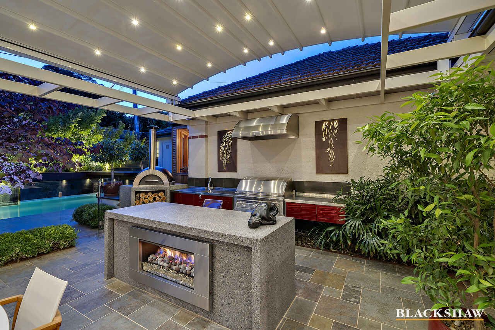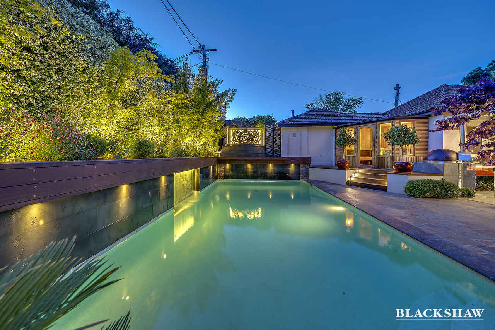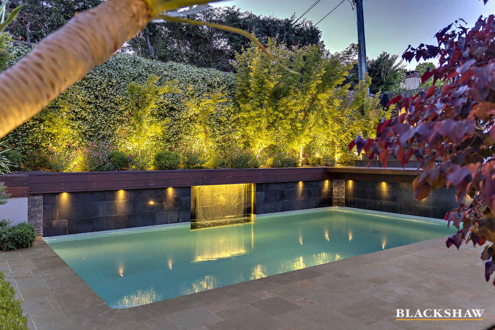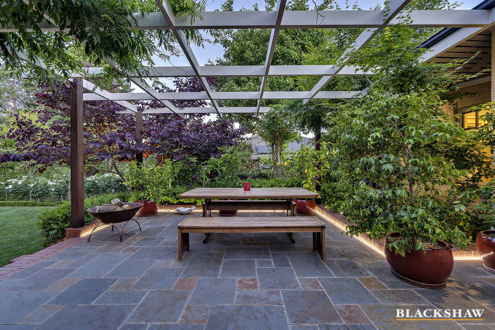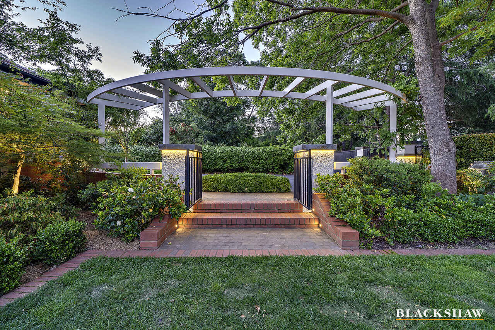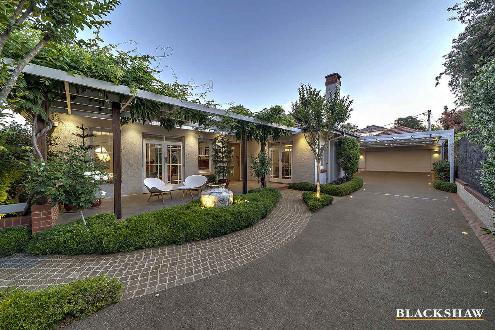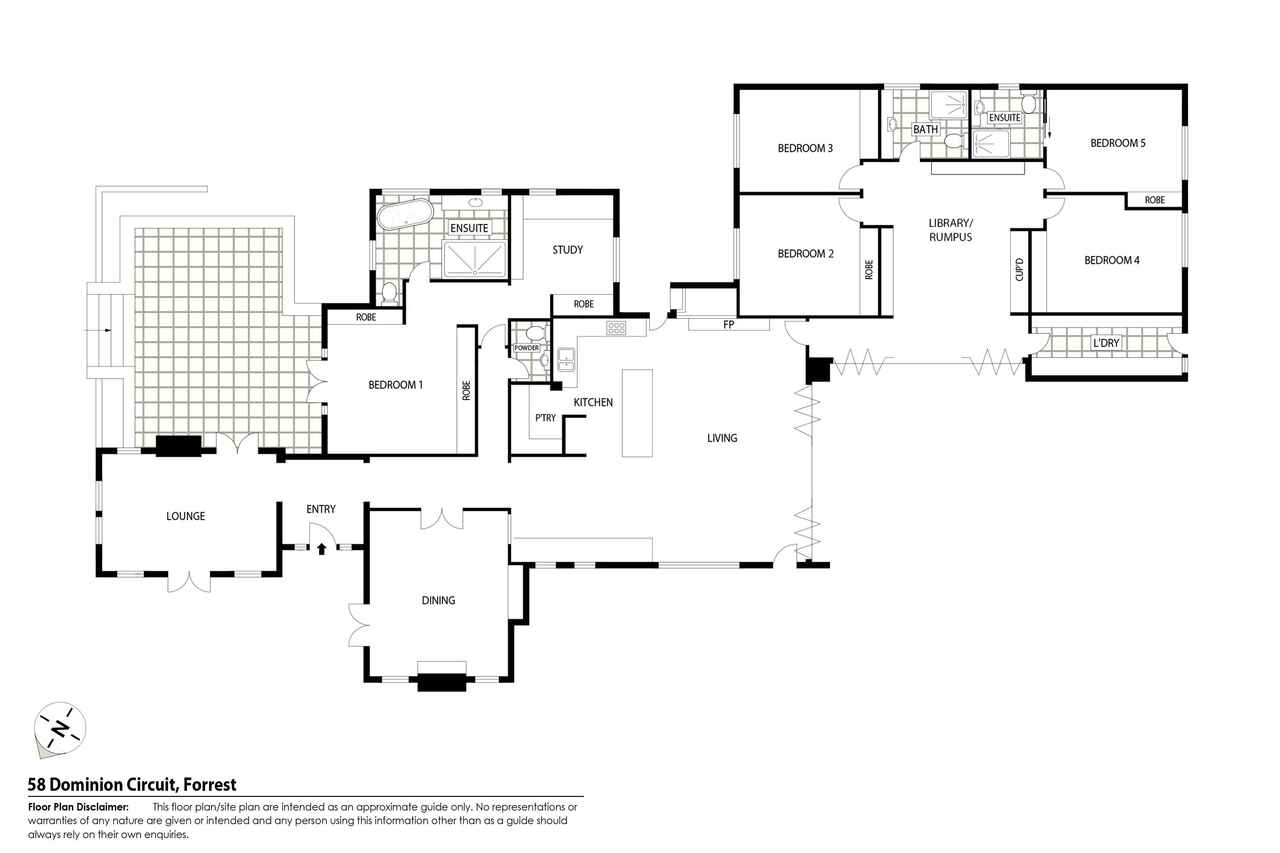Exquisite Oakley and Parkes Forrest Home
Sold
Location
58 Dominion Circuit
Forrest ACT 2603
Details
5
3
4
EER: 4.0
House
Auction Thursday, 17 Dec 06:00 PM On site
Land area: | 1458 sqm (approx) |
Sitting behind gates and private hedging within one of Canberra's most exclusive tree-lined streets is this stunningly beautiful home of rare distinction. The 1920's Oakley and Parkes residence has won multiple awards after substantial renovation to become more sophisticated and family orientated; whilst maintaining timeless luxurious elegance.
The home featured in House & Garden magazine for its exquisite décor, styling and majestic formal gardens. Upon entry you immediately find a regal world of lush garden symmetry, trickling water, and intricately designed formal gardens. Wide borders of continuous hedging meet avenues of established trees, Crepe Myrtle and cascading Wisteria amongst rows of Iceberg roses, flowering star jasmine and camellias.
Spectacular garden glimpses can be seen from every angle of the home, with French doors opening onto formal paved courtyards and private gardens; including a segregated parent retreat and formal lounge area. The main bedroom is sheer luxury with a spacious opulent ensuite; complete with refined custom joinery and premium soft furnishings. The powder room nearby is also exquisite and has been impeccably styled.
Skilfully designed by innovative professionals the home is warm and inviting to any number of people, inside and out, and encourages relaxation and entertaining all year round. Comfortable, well-proportioned rooms are balanced with formal gardens and atmospheric lighting. The kitchen and spacious living and entertaining areas flow seamlessly outdoors via French bifold doors to a magical world outside. Simply an entertainer's delight affording wonderful times with family and friends.
The home offers the ultimate indoor/outdoor lifestyle with a state-of-the-art outdoor kitchen including wood-fired pizza oven; fireplace and heaters. Resort like surrounds provide a series of garden rooms, spectacular heated pool, outdoor shower, complete with spa and sauna.
Sophisticated, modern elegance carries to every room with the living, dining, and kitchen positioned privately at the rear overlooking a most tranquil garden setting.
A spacious designer study, library/family area is fitted with custom shelving and joinery nearby a four-bedroom family wing with 2 luxury bathrooms. One room provides a remarkable walk in storage area with extensive joinery and more storage available in discrete places throughout including a large attic storeroom.
A cosy gas fireplace in the main living region provides the ideal place to unwind with a host of technology offerings to make life easy; including surround music, electric blinds, touch lighting and security and more.
A home of this calibre could only be filled with the top of the range luxury designer features and materials too many to mention.
A most impressive and unique family home, much loved by the owners over many years. Must be inspected to absorb the full extent of this special luxury home.
Features:
• Multi-award-winning Oakley and Parkes 1920 residence in Forrest Heritage precinct
• Substantially renovated, exquisitely styled and decorated with magnificent gardens; home featured in "House and Garden" Magazine
• Premium top of the range quality features throughout
• 5 Bedrooms plus study and library
• 3.5 stylish and luxurious bathrooms
• Luxury designer kitchen with striking marble and high-end appliances
• Designer kitchen outdoors with pizza woodfire oven, fireplace and heaters
• Retaining heritage features incl French Doors, sash windows, high ceilings + 2 original open fireplaces
• Spacious living & entertaining areas opening to formal gardens, private courtyards + heated pool, spa and sauna
• Advanced technology for a range of services incl electronic weather protection outdoors + extended car accommodation
• 2 charming original open fireplaces
• Hydronic heating, wall panels throughout + underfloor in bathrooms
• Large 2 car garage with extensive storage
• Fully auto reticulation system
• Conveniently close to Canberra's top schools, Manuka and Deakin shops and cafes, + Parliamentary Triangle and the CBD
Read MoreThe home featured in House & Garden magazine for its exquisite décor, styling and majestic formal gardens. Upon entry you immediately find a regal world of lush garden symmetry, trickling water, and intricately designed formal gardens. Wide borders of continuous hedging meet avenues of established trees, Crepe Myrtle and cascading Wisteria amongst rows of Iceberg roses, flowering star jasmine and camellias.
Spectacular garden glimpses can be seen from every angle of the home, with French doors opening onto formal paved courtyards and private gardens; including a segregated parent retreat and formal lounge area. The main bedroom is sheer luxury with a spacious opulent ensuite; complete with refined custom joinery and premium soft furnishings. The powder room nearby is also exquisite and has been impeccably styled.
Skilfully designed by innovative professionals the home is warm and inviting to any number of people, inside and out, and encourages relaxation and entertaining all year round. Comfortable, well-proportioned rooms are balanced with formal gardens and atmospheric lighting. The kitchen and spacious living and entertaining areas flow seamlessly outdoors via French bifold doors to a magical world outside. Simply an entertainer's delight affording wonderful times with family and friends.
The home offers the ultimate indoor/outdoor lifestyle with a state-of-the-art outdoor kitchen including wood-fired pizza oven; fireplace and heaters. Resort like surrounds provide a series of garden rooms, spectacular heated pool, outdoor shower, complete with spa and sauna.
Sophisticated, modern elegance carries to every room with the living, dining, and kitchen positioned privately at the rear overlooking a most tranquil garden setting.
A spacious designer study, library/family area is fitted with custom shelving and joinery nearby a four-bedroom family wing with 2 luxury bathrooms. One room provides a remarkable walk in storage area with extensive joinery and more storage available in discrete places throughout including a large attic storeroom.
A cosy gas fireplace in the main living region provides the ideal place to unwind with a host of technology offerings to make life easy; including surround music, electric blinds, touch lighting and security and more.
A home of this calibre could only be filled with the top of the range luxury designer features and materials too many to mention.
A most impressive and unique family home, much loved by the owners over many years. Must be inspected to absorb the full extent of this special luxury home.
Features:
• Multi-award-winning Oakley and Parkes 1920 residence in Forrest Heritage precinct
• Substantially renovated, exquisitely styled and decorated with magnificent gardens; home featured in "House and Garden" Magazine
• Premium top of the range quality features throughout
• 5 Bedrooms plus study and library
• 3.5 stylish and luxurious bathrooms
• Luxury designer kitchen with striking marble and high-end appliances
• Designer kitchen outdoors with pizza woodfire oven, fireplace and heaters
• Retaining heritage features incl French Doors, sash windows, high ceilings + 2 original open fireplaces
• Spacious living & entertaining areas opening to formal gardens, private courtyards + heated pool, spa and sauna
• Advanced technology for a range of services incl electronic weather protection outdoors + extended car accommodation
• 2 charming original open fireplaces
• Hydronic heating, wall panels throughout + underfloor in bathrooms
• Large 2 car garage with extensive storage
• Fully auto reticulation system
• Conveniently close to Canberra's top schools, Manuka and Deakin shops and cafes, + Parliamentary Triangle and the CBD
Inspect
Contact agent
Listing agent
Sitting behind gates and private hedging within one of Canberra's most exclusive tree-lined streets is this stunningly beautiful home of rare distinction. The 1920's Oakley and Parkes residence has won multiple awards after substantial renovation to become more sophisticated and family orientated; whilst maintaining timeless luxurious elegance.
The home featured in House & Garden magazine for its exquisite décor, styling and majestic formal gardens. Upon entry you immediately find a regal world of lush garden symmetry, trickling water, and intricately designed formal gardens. Wide borders of continuous hedging meet avenues of established trees, Crepe Myrtle and cascading Wisteria amongst rows of Iceberg roses, flowering star jasmine and camellias.
Spectacular garden glimpses can be seen from every angle of the home, with French doors opening onto formal paved courtyards and private gardens; including a segregated parent retreat and formal lounge area. The main bedroom is sheer luxury with a spacious opulent ensuite; complete with refined custom joinery and premium soft furnishings. The powder room nearby is also exquisite and has been impeccably styled.
Skilfully designed by innovative professionals the home is warm and inviting to any number of people, inside and out, and encourages relaxation and entertaining all year round. Comfortable, well-proportioned rooms are balanced with formal gardens and atmospheric lighting. The kitchen and spacious living and entertaining areas flow seamlessly outdoors via French bifold doors to a magical world outside. Simply an entertainer's delight affording wonderful times with family and friends.
The home offers the ultimate indoor/outdoor lifestyle with a state-of-the-art outdoor kitchen including wood-fired pizza oven; fireplace and heaters. Resort like surrounds provide a series of garden rooms, spectacular heated pool, outdoor shower, complete with spa and sauna.
Sophisticated, modern elegance carries to every room with the living, dining, and kitchen positioned privately at the rear overlooking a most tranquil garden setting.
A spacious designer study, library/family area is fitted with custom shelving and joinery nearby a four-bedroom family wing with 2 luxury bathrooms. One room provides a remarkable walk in storage area with extensive joinery and more storage available in discrete places throughout including a large attic storeroom.
A cosy gas fireplace in the main living region provides the ideal place to unwind with a host of technology offerings to make life easy; including surround music, electric blinds, touch lighting and security and more.
A home of this calibre could only be filled with the top of the range luxury designer features and materials too many to mention.
A most impressive and unique family home, much loved by the owners over many years. Must be inspected to absorb the full extent of this special luxury home.
Features:
• Multi-award-winning Oakley and Parkes 1920 residence in Forrest Heritage precinct
• Substantially renovated, exquisitely styled and decorated with magnificent gardens; home featured in "House and Garden" Magazine
• Premium top of the range quality features throughout
• 5 Bedrooms plus study and library
• 3.5 stylish and luxurious bathrooms
• Luxury designer kitchen with striking marble and high-end appliances
• Designer kitchen outdoors with pizza woodfire oven, fireplace and heaters
• Retaining heritage features incl French Doors, sash windows, high ceilings + 2 original open fireplaces
• Spacious living & entertaining areas opening to formal gardens, private courtyards + heated pool, spa and sauna
• Advanced technology for a range of services incl electronic weather protection outdoors + extended car accommodation
• 2 charming original open fireplaces
• Hydronic heating, wall panels throughout + underfloor in bathrooms
• Large 2 car garage with extensive storage
• Fully auto reticulation system
• Conveniently close to Canberra's top schools, Manuka and Deakin shops and cafes, + Parliamentary Triangle and the CBD
Read MoreThe home featured in House & Garden magazine for its exquisite décor, styling and majestic formal gardens. Upon entry you immediately find a regal world of lush garden symmetry, trickling water, and intricately designed formal gardens. Wide borders of continuous hedging meet avenues of established trees, Crepe Myrtle and cascading Wisteria amongst rows of Iceberg roses, flowering star jasmine and camellias.
Spectacular garden glimpses can be seen from every angle of the home, with French doors opening onto formal paved courtyards and private gardens; including a segregated parent retreat and formal lounge area. The main bedroom is sheer luxury with a spacious opulent ensuite; complete with refined custom joinery and premium soft furnishings. The powder room nearby is also exquisite and has been impeccably styled.
Skilfully designed by innovative professionals the home is warm and inviting to any number of people, inside and out, and encourages relaxation and entertaining all year round. Comfortable, well-proportioned rooms are balanced with formal gardens and atmospheric lighting. The kitchen and spacious living and entertaining areas flow seamlessly outdoors via French bifold doors to a magical world outside. Simply an entertainer's delight affording wonderful times with family and friends.
The home offers the ultimate indoor/outdoor lifestyle with a state-of-the-art outdoor kitchen including wood-fired pizza oven; fireplace and heaters. Resort like surrounds provide a series of garden rooms, spectacular heated pool, outdoor shower, complete with spa and sauna.
Sophisticated, modern elegance carries to every room with the living, dining, and kitchen positioned privately at the rear overlooking a most tranquil garden setting.
A spacious designer study, library/family area is fitted with custom shelving and joinery nearby a four-bedroom family wing with 2 luxury bathrooms. One room provides a remarkable walk in storage area with extensive joinery and more storage available in discrete places throughout including a large attic storeroom.
A cosy gas fireplace in the main living region provides the ideal place to unwind with a host of technology offerings to make life easy; including surround music, electric blinds, touch lighting and security and more.
A home of this calibre could only be filled with the top of the range luxury designer features and materials too many to mention.
A most impressive and unique family home, much loved by the owners over many years. Must be inspected to absorb the full extent of this special luxury home.
Features:
• Multi-award-winning Oakley and Parkes 1920 residence in Forrest Heritage precinct
• Substantially renovated, exquisitely styled and decorated with magnificent gardens; home featured in "House and Garden" Magazine
• Premium top of the range quality features throughout
• 5 Bedrooms plus study and library
• 3.5 stylish and luxurious bathrooms
• Luxury designer kitchen with striking marble and high-end appliances
• Designer kitchen outdoors with pizza woodfire oven, fireplace and heaters
• Retaining heritage features incl French Doors, sash windows, high ceilings + 2 original open fireplaces
• Spacious living & entertaining areas opening to formal gardens, private courtyards + heated pool, spa and sauna
• Advanced technology for a range of services incl electronic weather protection outdoors + extended car accommodation
• 2 charming original open fireplaces
• Hydronic heating, wall panels throughout + underfloor in bathrooms
• Large 2 car garage with extensive storage
• Fully auto reticulation system
• Conveniently close to Canberra's top schools, Manuka and Deakin shops and cafes, + Parliamentary Triangle and the CBD
Location
58 Dominion Circuit
Forrest ACT 2603
Details
5
3
4
EER: 4.0
House
Auction Thursday, 17 Dec 06:00 PM On site
Land area: | 1458 sqm (approx) |
Sitting behind gates and private hedging within one of Canberra's most exclusive tree-lined streets is this stunningly beautiful home of rare distinction. The 1920's Oakley and Parkes residence has won multiple awards after substantial renovation to become more sophisticated and family orientated; whilst maintaining timeless luxurious elegance.
The home featured in House & Garden magazine for its exquisite décor, styling and majestic formal gardens. Upon entry you immediately find a regal world of lush garden symmetry, trickling water, and intricately designed formal gardens. Wide borders of continuous hedging meet avenues of established trees, Crepe Myrtle and cascading Wisteria amongst rows of Iceberg roses, flowering star jasmine and camellias.
Spectacular garden glimpses can be seen from every angle of the home, with French doors opening onto formal paved courtyards and private gardens; including a segregated parent retreat and formal lounge area. The main bedroom is sheer luxury with a spacious opulent ensuite; complete with refined custom joinery and premium soft furnishings. The powder room nearby is also exquisite and has been impeccably styled.
Skilfully designed by innovative professionals the home is warm and inviting to any number of people, inside and out, and encourages relaxation and entertaining all year round. Comfortable, well-proportioned rooms are balanced with formal gardens and atmospheric lighting. The kitchen and spacious living and entertaining areas flow seamlessly outdoors via French bifold doors to a magical world outside. Simply an entertainer's delight affording wonderful times with family and friends.
The home offers the ultimate indoor/outdoor lifestyle with a state-of-the-art outdoor kitchen including wood-fired pizza oven; fireplace and heaters. Resort like surrounds provide a series of garden rooms, spectacular heated pool, outdoor shower, complete with spa and sauna.
Sophisticated, modern elegance carries to every room with the living, dining, and kitchen positioned privately at the rear overlooking a most tranquil garden setting.
A spacious designer study, library/family area is fitted with custom shelving and joinery nearby a four-bedroom family wing with 2 luxury bathrooms. One room provides a remarkable walk in storage area with extensive joinery and more storage available in discrete places throughout including a large attic storeroom.
A cosy gas fireplace in the main living region provides the ideal place to unwind with a host of technology offerings to make life easy; including surround music, electric blinds, touch lighting and security and more.
A home of this calibre could only be filled with the top of the range luxury designer features and materials too many to mention.
A most impressive and unique family home, much loved by the owners over many years. Must be inspected to absorb the full extent of this special luxury home.
Features:
• Multi-award-winning Oakley and Parkes 1920 residence in Forrest Heritage precinct
• Substantially renovated, exquisitely styled and decorated with magnificent gardens; home featured in "House and Garden" Magazine
• Premium top of the range quality features throughout
• 5 Bedrooms plus study and library
• 3.5 stylish and luxurious bathrooms
• Luxury designer kitchen with striking marble and high-end appliances
• Designer kitchen outdoors with pizza woodfire oven, fireplace and heaters
• Retaining heritage features incl French Doors, sash windows, high ceilings + 2 original open fireplaces
• Spacious living & entertaining areas opening to formal gardens, private courtyards + heated pool, spa and sauna
• Advanced technology for a range of services incl electronic weather protection outdoors + extended car accommodation
• 2 charming original open fireplaces
• Hydronic heating, wall panels throughout + underfloor in bathrooms
• Large 2 car garage with extensive storage
• Fully auto reticulation system
• Conveniently close to Canberra's top schools, Manuka and Deakin shops and cafes, + Parliamentary Triangle and the CBD
Read MoreThe home featured in House & Garden magazine for its exquisite décor, styling and majestic formal gardens. Upon entry you immediately find a regal world of lush garden symmetry, trickling water, and intricately designed formal gardens. Wide borders of continuous hedging meet avenues of established trees, Crepe Myrtle and cascading Wisteria amongst rows of Iceberg roses, flowering star jasmine and camellias.
Spectacular garden glimpses can be seen from every angle of the home, with French doors opening onto formal paved courtyards and private gardens; including a segregated parent retreat and formal lounge area. The main bedroom is sheer luxury with a spacious opulent ensuite; complete with refined custom joinery and premium soft furnishings. The powder room nearby is also exquisite and has been impeccably styled.
Skilfully designed by innovative professionals the home is warm and inviting to any number of people, inside and out, and encourages relaxation and entertaining all year round. Comfortable, well-proportioned rooms are balanced with formal gardens and atmospheric lighting. The kitchen and spacious living and entertaining areas flow seamlessly outdoors via French bifold doors to a magical world outside. Simply an entertainer's delight affording wonderful times with family and friends.
The home offers the ultimate indoor/outdoor lifestyle with a state-of-the-art outdoor kitchen including wood-fired pizza oven; fireplace and heaters. Resort like surrounds provide a series of garden rooms, spectacular heated pool, outdoor shower, complete with spa and sauna.
Sophisticated, modern elegance carries to every room with the living, dining, and kitchen positioned privately at the rear overlooking a most tranquil garden setting.
A spacious designer study, library/family area is fitted with custom shelving and joinery nearby a four-bedroom family wing with 2 luxury bathrooms. One room provides a remarkable walk in storage area with extensive joinery and more storage available in discrete places throughout including a large attic storeroom.
A cosy gas fireplace in the main living region provides the ideal place to unwind with a host of technology offerings to make life easy; including surround music, electric blinds, touch lighting and security and more.
A home of this calibre could only be filled with the top of the range luxury designer features and materials too many to mention.
A most impressive and unique family home, much loved by the owners over many years. Must be inspected to absorb the full extent of this special luxury home.
Features:
• Multi-award-winning Oakley and Parkes 1920 residence in Forrest Heritage precinct
• Substantially renovated, exquisitely styled and decorated with magnificent gardens; home featured in "House and Garden" Magazine
• Premium top of the range quality features throughout
• 5 Bedrooms plus study and library
• 3.5 stylish and luxurious bathrooms
• Luxury designer kitchen with striking marble and high-end appliances
• Designer kitchen outdoors with pizza woodfire oven, fireplace and heaters
• Retaining heritage features incl French Doors, sash windows, high ceilings + 2 original open fireplaces
• Spacious living & entertaining areas opening to formal gardens, private courtyards + heated pool, spa and sauna
• Advanced technology for a range of services incl electronic weather protection outdoors + extended car accommodation
• 2 charming original open fireplaces
• Hydronic heating, wall panels throughout + underfloor in bathrooms
• Large 2 car garage with extensive storage
• Fully auto reticulation system
• Conveniently close to Canberra's top schools, Manuka and Deakin shops and cafes, + Parliamentary Triangle and the CBD
Inspect
Contact agent


