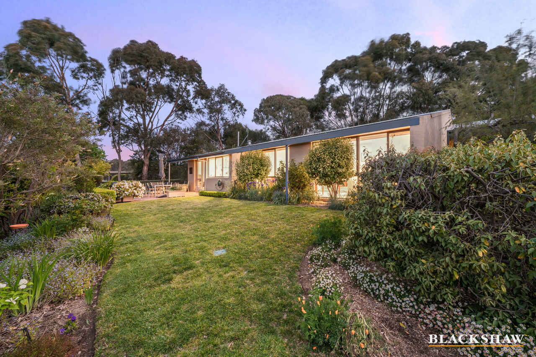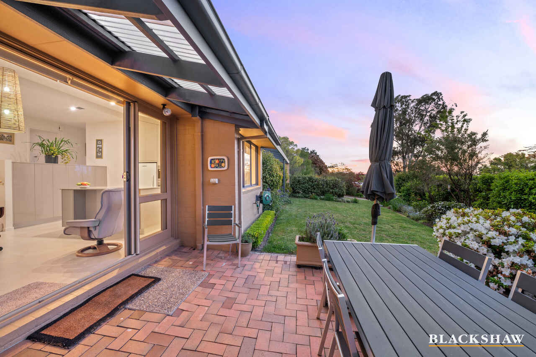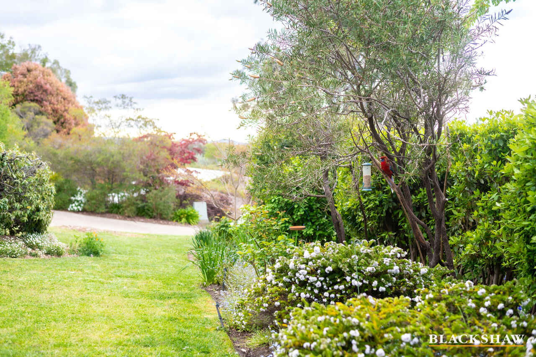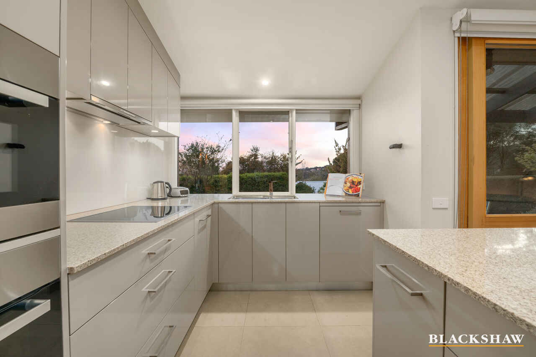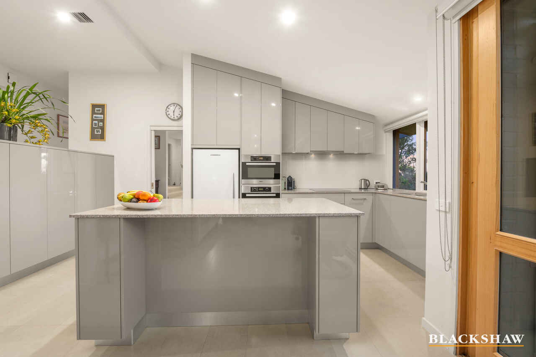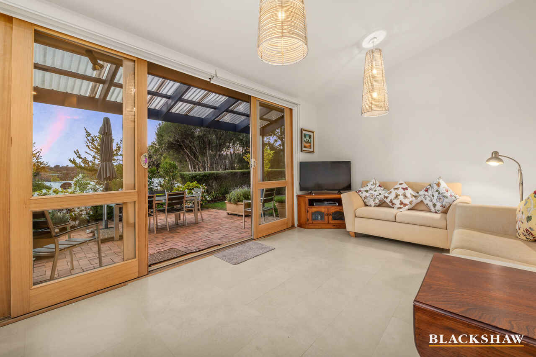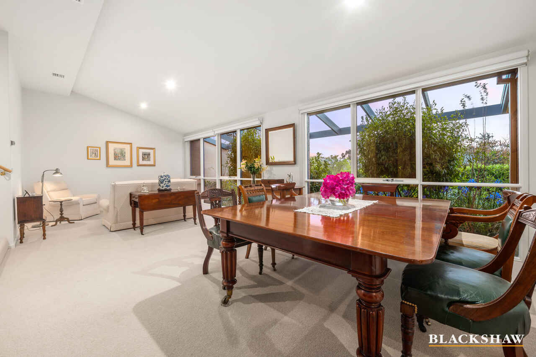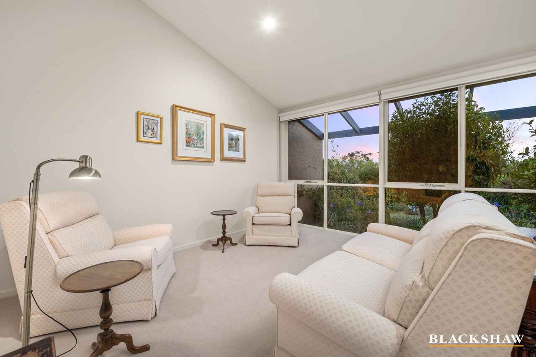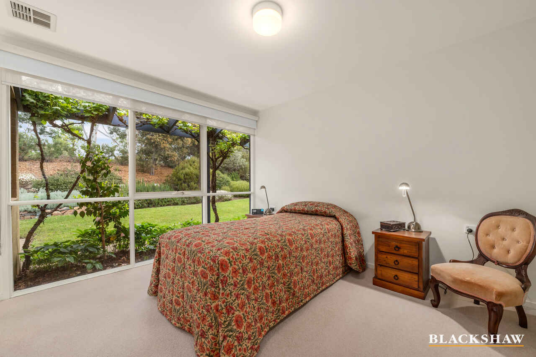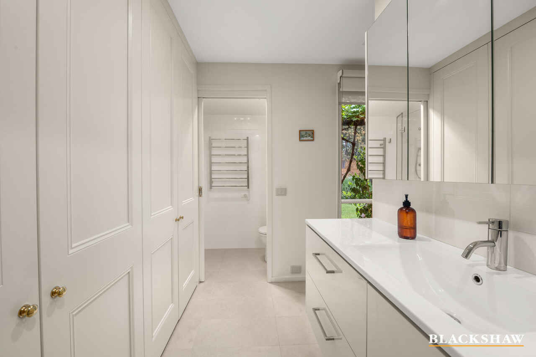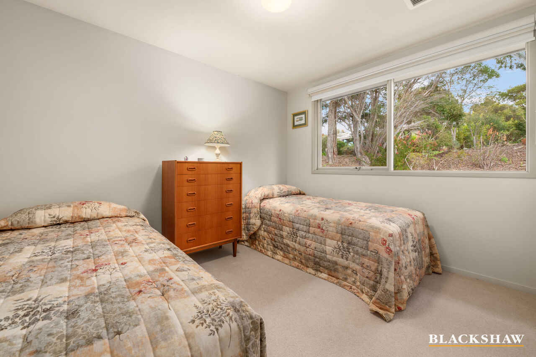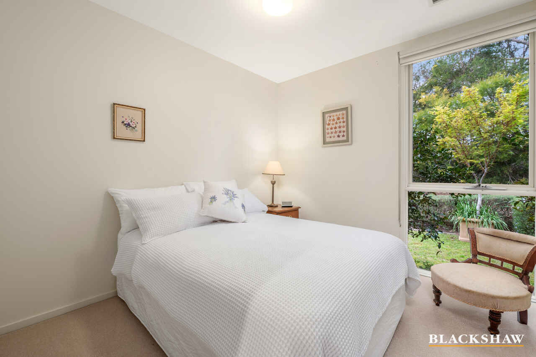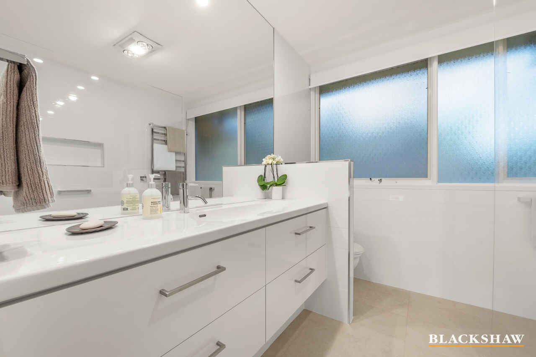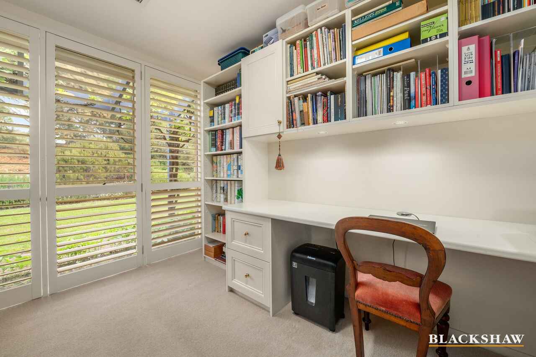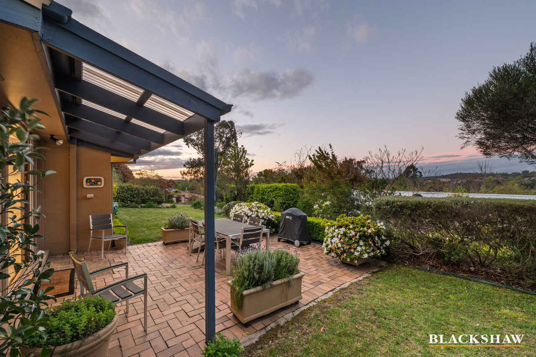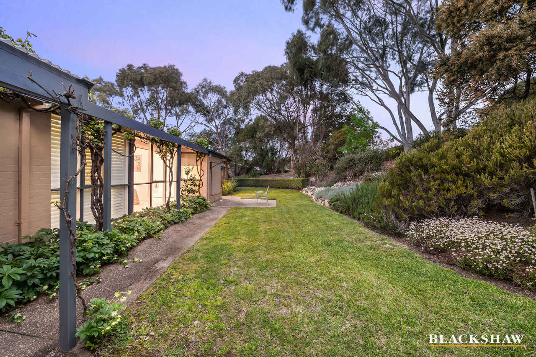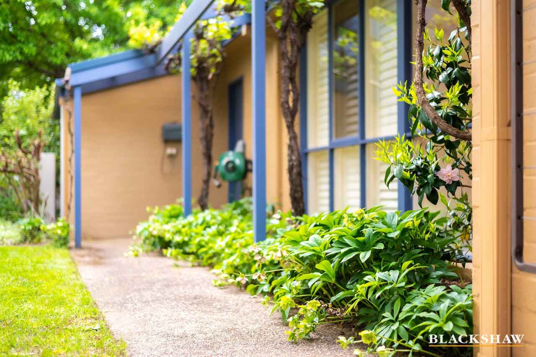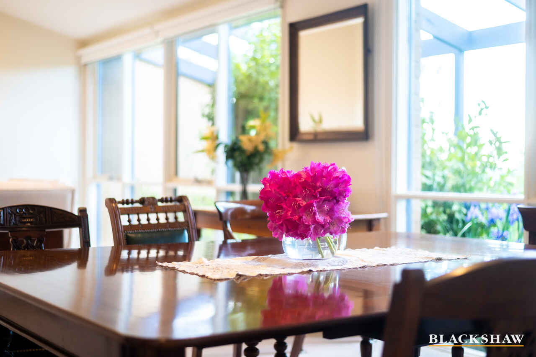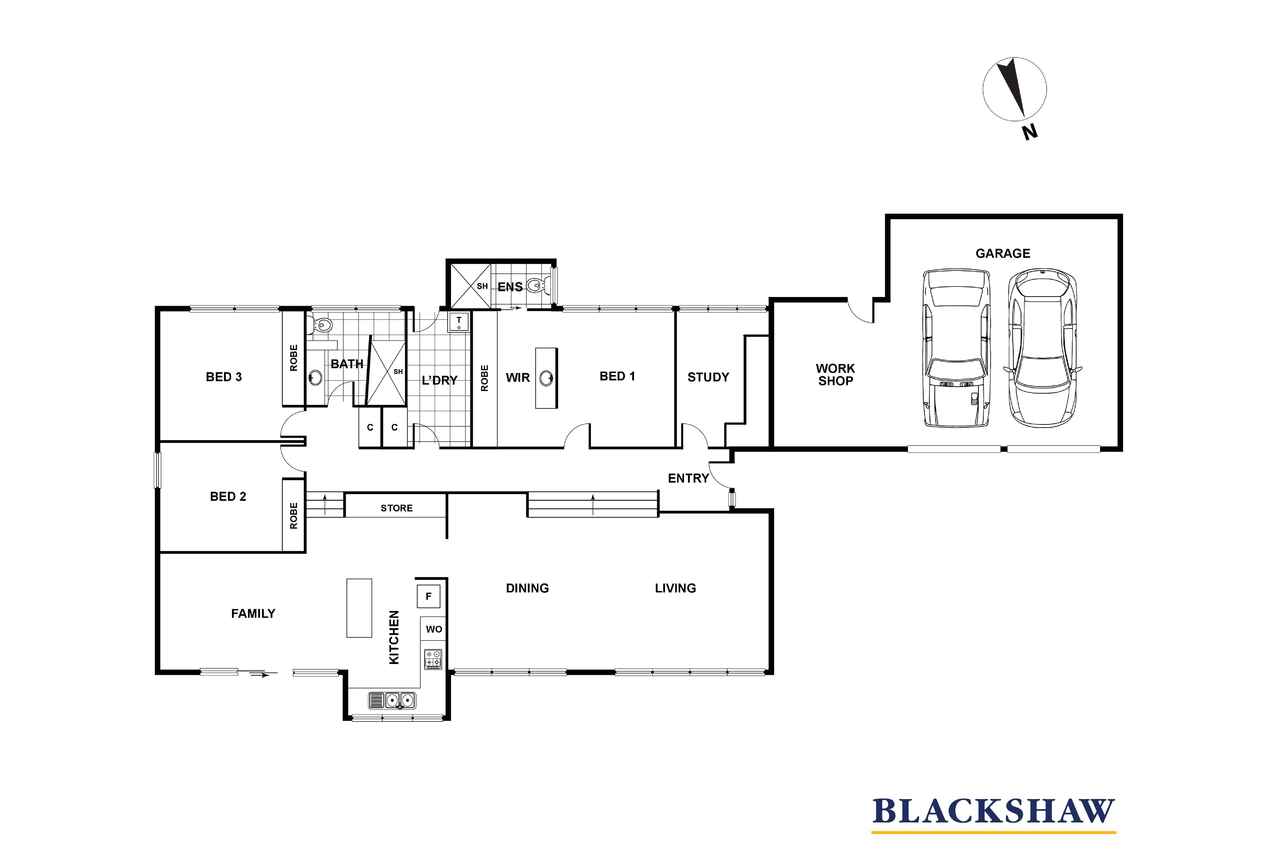Outstanding renovation – Prized location
Sold
Location
6/44 Shackleton Circuit
Mawson ACT 2607
Details
3
2
2
EER: 4.5
Unit
Auction Saturday, 13 Nov 02:00 PM On site
The Shackleton Park development is extremely sought after and tightly held. Some of Mawson's most desirable homes are nestled in amongst beautifully landscaped gardens with magnificent views out over Woden Valley. The residence is simply stunning; a remarkable home fully renovated to a premium standard with high attention to detail. Every room has been considered in the refurbishment and glimpses of garden greenery can be seen from most rooms of the home. The interior is inspired by contemporary family living, and solid quality materials and tasteful finishes are evidenced throughout.
The home's split-level configuration provides an uplifting, light and airy feeling, with full length windows and doors extending across the entire living region; overlooking beautifully manicured gardens. The gardens and paved areas are generous in size and perfect for entertaining within the private lush grounds.
Well-proportioned living areas comprise of a generous family, formal dining and loungeroom balanced beautifully with neutral tones, classic modern lines, and extra height in the ceilings.
The kitchen is a pleasure to cook in with such a delightful garden outlook from the window and freshly renovated; including sleek stone bench tops, high end Miele appliances and quality custom joinery. The kitchen, family room and entertaining area relationship are ideal and provides superb space and opportunity for inside and outside entertaining.
The contemporary classic decor continues into its 3 bedrooms and a separate study. All bedrooms are decent sized, with wardrobes and have garden outlooks. Both upgraded bathrooms, are stylish and tastefully decorated. The master bedroom has a good sized ensuite with quality fixtures and fittings. The separate study is a delightful room with louvered doors, built in desk and finely crafted custom shelving and cabinetry.
Copious amounts of space and storage exists right through this home and comfortably caters for all the family.
Overall, the home offers a wide range of living options and provides generous garage accommodation with internal access, and more storage. The glorious gardens have been well designed to ensure the maintenance is not too onerous and the irrigation accommodates well.
An outstanding opportunity to acquire the most enviable lifestyle in this fabulous home. A true sanctuary to escape to away from the busyness of life. Centrally located in Woden just a stone's throw away from a range of local shopping districts, reputable schools and close to Canberra Hospital, public transport and main arterial roads.
Features:
· Elevated fully renovated home in popular tightly held Shackleton Park complex
· Entire living region with Northerly orientation
· Custom designed joinery, quality fittings and materials used throughout
· Split level 3 bedrooms + separate study on the upper level with outlooks to nature reserve
· 2 fully renovated bathrooms with neutral, tasteful decor
· Formal lounge, dining, family and kitchen all overlooking beautiful established gardens, paved entertaining and lush lawned areas
· Contemporary designer kitchen with stone benchtops, Miele appliances and quality joinery
· Extensive use of full-length glass windows and doors in living areas
· Double garage with internal access + ample storage
- Body Corporate = $1,294pq
- Rates = $1,386.27pq
Read MoreThe home's split-level configuration provides an uplifting, light and airy feeling, with full length windows and doors extending across the entire living region; overlooking beautifully manicured gardens. The gardens and paved areas are generous in size and perfect for entertaining within the private lush grounds.
Well-proportioned living areas comprise of a generous family, formal dining and loungeroom balanced beautifully with neutral tones, classic modern lines, and extra height in the ceilings.
The kitchen is a pleasure to cook in with such a delightful garden outlook from the window and freshly renovated; including sleek stone bench tops, high end Miele appliances and quality custom joinery. The kitchen, family room and entertaining area relationship are ideal and provides superb space and opportunity for inside and outside entertaining.
The contemporary classic decor continues into its 3 bedrooms and a separate study. All bedrooms are decent sized, with wardrobes and have garden outlooks. Both upgraded bathrooms, are stylish and tastefully decorated. The master bedroom has a good sized ensuite with quality fixtures and fittings. The separate study is a delightful room with louvered doors, built in desk and finely crafted custom shelving and cabinetry.
Copious amounts of space and storage exists right through this home and comfortably caters for all the family.
Overall, the home offers a wide range of living options and provides generous garage accommodation with internal access, and more storage. The glorious gardens have been well designed to ensure the maintenance is not too onerous and the irrigation accommodates well.
An outstanding opportunity to acquire the most enviable lifestyle in this fabulous home. A true sanctuary to escape to away from the busyness of life. Centrally located in Woden just a stone's throw away from a range of local shopping districts, reputable schools and close to Canberra Hospital, public transport and main arterial roads.
Features:
· Elevated fully renovated home in popular tightly held Shackleton Park complex
· Entire living region with Northerly orientation
· Custom designed joinery, quality fittings and materials used throughout
· Split level 3 bedrooms + separate study on the upper level with outlooks to nature reserve
· 2 fully renovated bathrooms with neutral, tasteful decor
· Formal lounge, dining, family and kitchen all overlooking beautiful established gardens, paved entertaining and lush lawned areas
· Contemporary designer kitchen with stone benchtops, Miele appliances and quality joinery
· Extensive use of full-length glass windows and doors in living areas
· Double garage with internal access + ample storage
- Body Corporate = $1,294pq
- Rates = $1,386.27pq
Inspect
Contact agent
Listing agents
The Shackleton Park development is extremely sought after and tightly held. Some of Mawson's most desirable homes are nestled in amongst beautifully landscaped gardens with magnificent views out over Woden Valley. The residence is simply stunning; a remarkable home fully renovated to a premium standard with high attention to detail. Every room has been considered in the refurbishment and glimpses of garden greenery can be seen from most rooms of the home. The interior is inspired by contemporary family living, and solid quality materials and tasteful finishes are evidenced throughout.
The home's split-level configuration provides an uplifting, light and airy feeling, with full length windows and doors extending across the entire living region; overlooking beautifully manicured gardens. The gardens and paved areas are generous in size and perfect for entertaining within the private lush grounds.
Well-proportioned living areas comprise of a generous family, formal dining and loungeroom balanced beautifully with neutral tones, classic modern lines, and extra height in the ceilings.
The kitchen is a pleasure to cook in with such a delightful garden outlook from the window and freshly renovated; including sleek stone bench tops, high end Miele appliances and quality custom joinery. The kitchen, family room and entertaining area relationship are ideal and provides superb space and opportunity for inside and outside entertaining.
The contemporary classic decor continues into its 3 bedrooms and a separate study. All bedrooms are decent sized, with wardrobes and have garden outlooks. Both upgraded bathrooms, are stylish and tastefully decorated. The master bedroom has a good sized ensuite with quality fixtures and fittings. The separate study is a delightful room with louvered doors, built in desk and finely crafted custom shelving and cabinetry.
Copious amounts of space and storage exists right through this home and comfortably caters for all the family.
Overall, the home offers a wide range of living options and provides generous garage accommodation with internal access, and more storage. The glorious gardens have been well designed to ensure the maintenance is not too onerous and the irrigation accommodates well.
An outstanding opportunity to acquire the most enviable lifestyle in this fabulous home. A true sanctuary to escape to away from the busyness of life. Centrally located in Woden just a stone's throw away from a range of local shopping districts, reputable schools and close to Canberra Hospital, public transport and main arterial roads.
Features:
· Elevated fully renovated home in popular tightly held Shackleton Park complex
· Entire living region with Northerly orientation
· Custom designed joinery, quality fittings and materials used throughout
· Split level 3 bedrooms + separate study on the upper level with outlooks to nature reserve
· 2 fully renovated bathrooms with neutral, tasteful decor
· Formal lounge, dining, family and kitchen all overlooking beautiful established gardens, paved entertaining and lush lawned areas
· Contemporary designer kitchen with stone benchtops, Miele appliances and quality joinery
· Extensive use of full-length glass windows and doors in living areas
· Double garage with internal access + ample storage
- Body Corporate = $1,294pq
- Rates = $1,386.27pq
Read MoreThe home's split-level configuration provides an uplifting, light and airy feeling, with full length windows and doors extending across the entire living region; overlooking beautifully manicured gardens. The gardens and paved areas are generous in size and perfect for entertaining within the private lush grounds.
Well-proportioned living areas comprise of a generous family, formal dining and loungeroom balanced beautifully with neutral tones, classic modern lines, and extra height in the ceilings.
The kitchen is a pleasure to cook in with such a delightful garden outlook from the window and freshly renovated; including sleek stone bench tops, high end Miele appliances and quality custom joinery. The kitchen, family room and entertaining area relationship are ideal and provides superb space and opportunity for inside and outside entertaining.
The contemporary classic decor continues into its 3 bedrooms and a separate study. All bedrooms are decent sized, with wardrobes and have garden outlooks. Both upgraded bathrooms, are stylish and tastefully decorated. The master bedroom has a good sized ensuite with quality fixtures and fittings. The separate study is a delightful room with louvered doors, built in desk and finely crafted custom shelving and cabinetry.
Copious amounts of space and storage exists right through this home and comfortably caters for all the family.
Overall, the home offers a wide range of living options and provides generous garage accommodation with internal access, and more storage. The glorious gardens have been well designed to ensure the maintenance is not too onerous and the irrigation accommodates well.
An outstanding opportunity to acquire the most enviable lifestyle in this fabulous home. A true sanctuary to escape to away from the busyness of life. Centrally located in Woden just a stone's throw away from a range of local shopping districts, reputable schools and close to Canberra Hospital, public transport and main arterial roads.
Features:
· Elevated fully renovated home in popular tightly held Shackleton Park complex
· Entire living region with Northerly orientation
· Custom designed joinery, quality fittings and materials used throughout
· Split level 3 bedrooms + separate study on the upper level with outlooks to nature reserve
· 2 fully renovated bathrooms with neutral, tasteful decor
· Formal lounge, dining, family and kitchen all overlooking beautiful established gardens, paved entertaining and lush lawned areas
· Contemporary designer kitchen with stone benchtops, Miele appliances and quality joinery
· Extensive use of full-length glass windows and doors in living areas
· Double garage with internal access + ample storage
- Body Corporate = $1,294pq
- Rates = $1,386.27pq
Location
6/44 Shackleton Circuit
Mawson ACT 2607
Details
3
2
2
EER: 4.5
Unit
Auction Saturday, 13 Nov 02:00 PM On site
The Shackleton Park development is extremely sought after and tightly held. Some of Mawson's most desirable homes are nestled in amongst beautifully landscaped gardens with magnificent views out over Woden Valley. The residence is simply stunning; a remarkable home fully renovated to a premium standard with high attention to detail. Every room has been considered in the refurbishment and glimpses of garden greenery can be seen from most rooms of the home. The interior is inspired by contemporary family living, and solid quality materials and tasteful finishes are evidenced throughout.
The home's split-level configuration provides an uplifting, light and airy feeling, with full length windows and doors extending across the entire living region; overlooking beautifully manicured gardens. The gardens and paved areas are generous in size and perfect for entertaining within the private lush grounds.
Well-proportioned living areas comprise of a generous family, formal dining and loungeroom balanced beautifully with neutral tones, classic modern lines, and extra height in the ceilings.
The kitchen is a pleasure to cook in with such a delightful garden outlook from the window and freshly renovated; including sleek stone bench tops, high end Miele appliances and quality custom joinery. The kitchen, family room and entertaining area relationship are ideal and provides superb space and opportunity for inside and outside entertaining.
The contemporary classic decor continues into its 3 bedrooms and a separate study. All bedrooms are decent sized, with wardrobes and have garden outlooks. Both upgraded bathrooms, are stylish and tastefully decorated. The master bedroom has a good sized ensuite with quality fixtures and fittings. The separate study is a delightful room with louvered doors, built in desk and finely crafted custom shelving and cabinetry.
Copious amounts of space and storage exists right through this home and comfortably caters for all the family.
Overall, the home offers a wide range of living options and provides generous garage accommodation with internal access, and more storage. The glorious gardens have been well designed to ensure the maintenance is not too onerous and the irrigation accommodates well.
An outstanding opportunity to acquire the most enviable lifestyle in this fabulous home. A true sanctuary to escape to away from the busyness of life. Centrally located in Woden just a stone's throw away from a range of local shopping districts, reputable schools and close to Canberra Hospital, public transport and main arterial roads.
Features:
· Elevated fully renovated home in popular tightly held Shackleton Park complex
· Entire living region with Northerly orientation
· Custom designed joinery, quality fittings and materials used throughout
· Split level 3 bedrooms + separate study on the upper level with outlooks to nature reserve
· 2 fully renovated bathrooms with neutral, tasteful decor
· Formal lounge, dining, family and kitchen all overlooking beautiful established gardens, paved entertaining and lush lawned areas
· Contemporary designer kitchen with stone benchtops, Miele appliances and quality joinery
· Extensive use of full-length glass windows and doors in living areas
· Double garage with internal access + ample storage
- Body Corporate = $1,294pq
- Rates = $1,386.27pq
Read MoreThe home's split-level configuration provides an uplifting, light and airy feeling, with full length windows and doors extending across the entire living region; overlooking beautifully manicured gardens. The gardens and paved areas are generous in size and perfect for entertaining within the private lush grounds.
Well-proportioned living areas comprise of a generous family, formal dining and loungeroom balanced beautifully with neutral tones, classic modern lines, and extra height in the ceilings.
The kitchen is a pleasure to cook in with such a delightful garden outlook from the window and freshly renovated; including sleek stone bench tops, high end Miele appliances and quality custom joinery. The kitchen, family room and entertaining area relationship are ideal and provides superb space and opportunity for inside and outside entertaining.
The contemporary classic decor continues into its 3 bedrooms and a separate study. All bedrooms are decent sized, with wardrobes and have garden outlooks. Both upgraded bathrooms, are stylish and tastefully decorated. The master bedroom has a good sized ensuite with quality fixtures and fittings. The separate study is a delightful room with louvered doors, built in desk and finely crafted custom shelving and cabinetry.
Copious amounts of space and storage exists right through this home and comfortably caters for all the family.
Overall, the home offers a wide range of living options and provides generous garage accommodation with internal access, and more storage. The glorious gardens have been well designed to ensure the maintenance is not too onerous and the irrigation accommodates well.
An outstanding opportunity to acquire the most enviable lifestyle in this fabulous home. A true sanctuary to escape to away from the busyness of life. Centrally located in Woden just a stone's throw away from a range of local shopping districts, reputable schools and close to Canberra Hospital, public transport and main arterial roads.
Features:
· Elevated fully renovated home in popular tightly held Shackleton Park complex
· Entire living region with Northerly orientation
· Custom designed joinery, quality fittings and materials used throughout
· Split level 3 bedrooms + separate study on the upper level with outlooks to nature reserve
· 2 fully renovated bathrooms with neutral, tasteful decor
· Formal lounge, dining, family and kitchen all overlooking beautiful established gardens, paved entertaining and lush lawned areas
· Contemporary designer kitchen with stone benchtops, Miele appliances and quality joinery
· Extensive use of full-length glass windows and doors in living areas
· Double garage with internal access + ample storage
- Body Corporate = $1,294pq
- Rates = $1,386.27pq
Inspect
Contact agent


