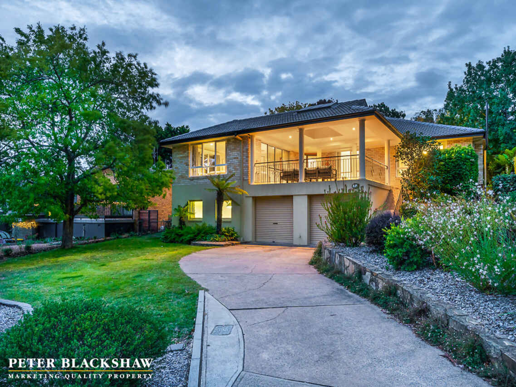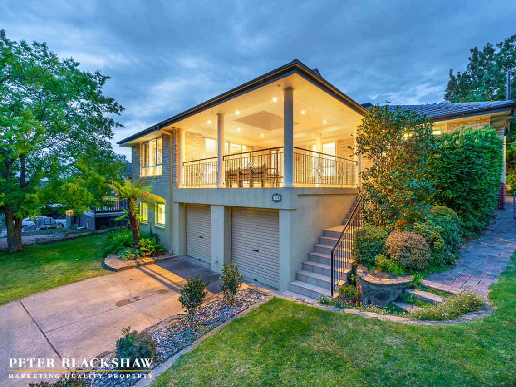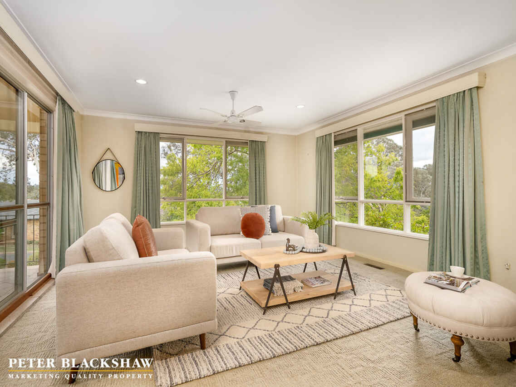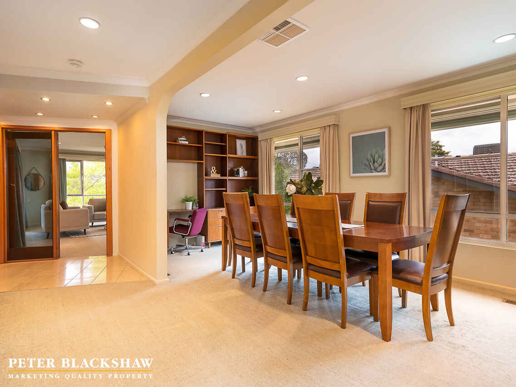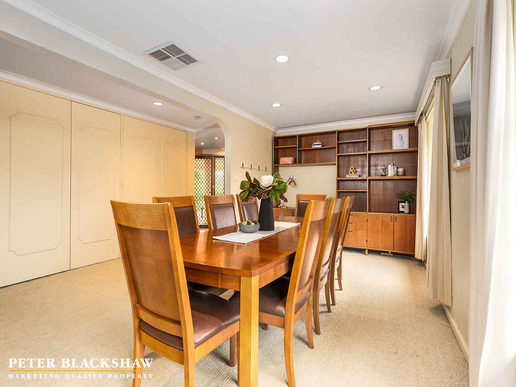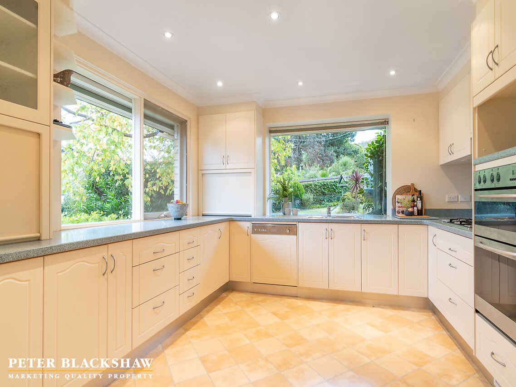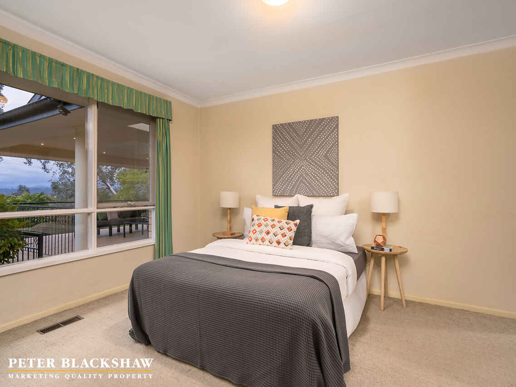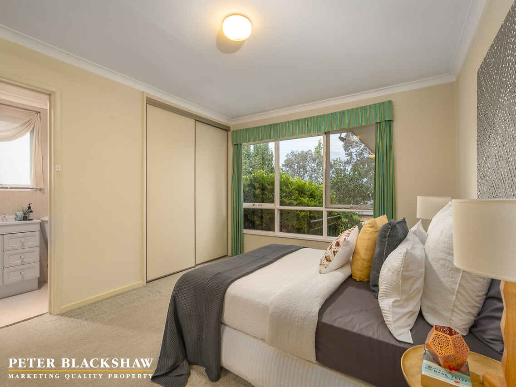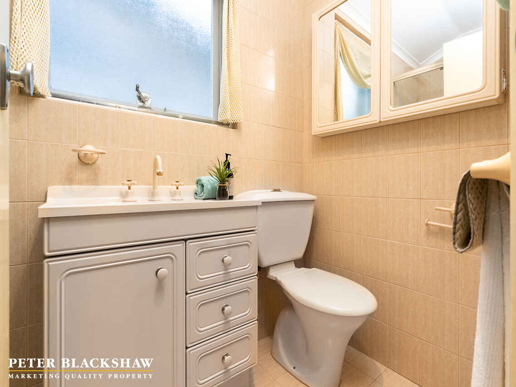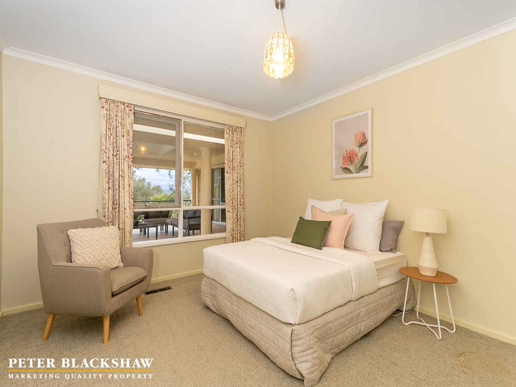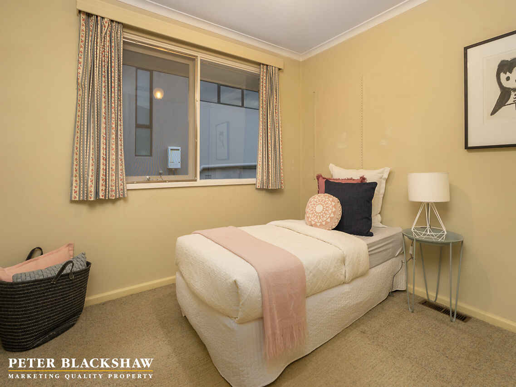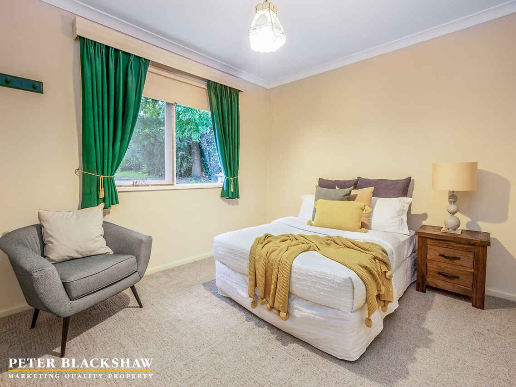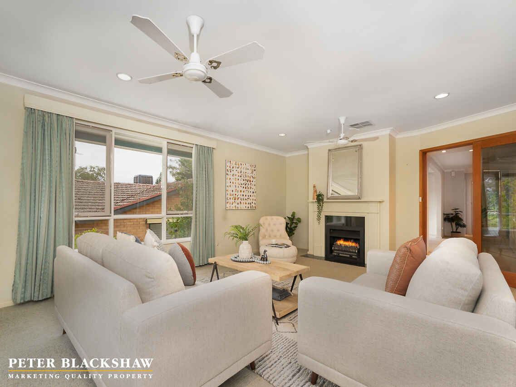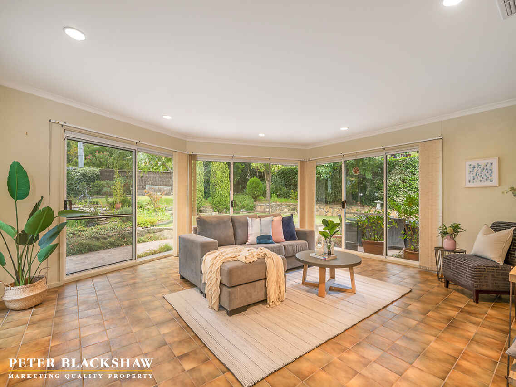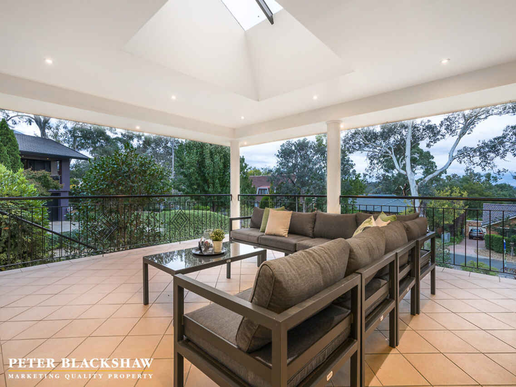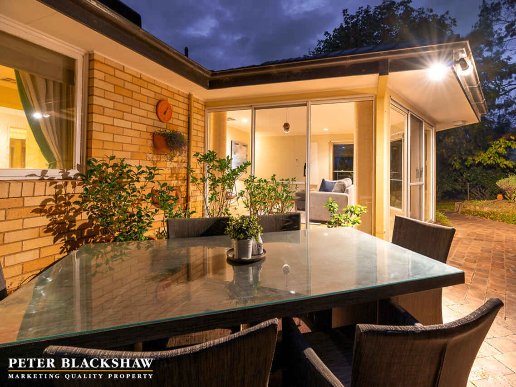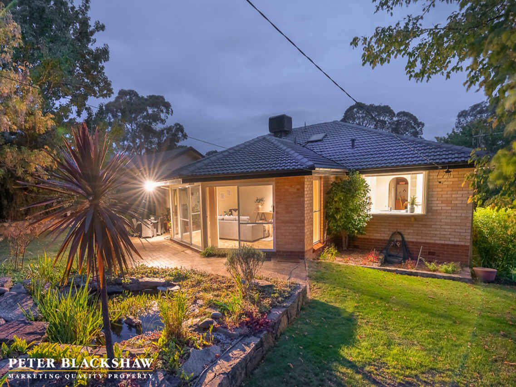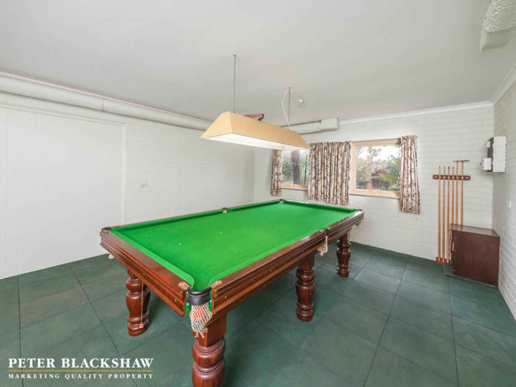Prestigious Family Home in Outstanding Location
Leased
Location
14 Ferdinand Street
Campbell ACT 2612
Details
4
2
2
EER: 0.0
House
$960
Bond: | $3,840.00 |
Available: | Now |
This beautifully appointed double brick house has four bedrooms all with built in robes. The master bedroom has an en suite and the main bathroom is generous in size.
The front entry is accessed from an expansive covered verandah overlooking breath taking views across Canberra to the Brindabella mountain range.
Upon entry, to the left is a formal lounge room with large windows and includes a beautiful open log gas fire.
The hallways are grand in size inviting access to all rooms.
The sunroom, facing north, overlooks a well maintained garden.
The kitchen has plenty of cupboards for storage and a huge bay window overlooking the back garden.
An internal staircase leads down to a double lock up garage. From the garage there is access to a large billiard room including a slate table, a work shop and a generous storage area including a wine cellar.
The residence is in walking distance of the War Memorial, Campbell shops and the Campbell Primary and High Schools, the City and Lake Burley Griffin.
Features include:
- Floor Size approx 235m2
- Built-in wardrobes
- Ducted heating
- Evaporative cooling
- Carpeted throughout
- Irrigation - automated sprinkling and dripper system
- Garden fishpond
Pets considered on application.
EER: 1.5
Living size: 235m2 (approx.)
Block size: 1096m2 (approx.)
Registration at the door.
Read MoreThe front entry is accessed from an expansive covered verandah overlooking breath taking views across Canberra to the Brindabella mountain range.
Upon entry, to the left is a formal lounge room with large windows and includes a beautiful open log gas fire.
The hallways are grand in size inviting access to all rooms.
The sunroom, facing north, overlooks a well maintained garden.
The kitchen has plenty of cupboards for storage and a huge bay window overlooking the back garden.
An internal staircase leads down to a double lock up garage. From the garage there is access to a large billiard room including a slate table, a work shop and a generous storage area including a wine cellar.
The residence is in walking distance of the War Memorial, Campbell shops and the Campbell Primary and High Schools, the City and Lake Burley Griffin.
Features include:
- Floor Size approx 235m2
- Built-in wardrobes
- Ducted heating
- Evaporative cooling
- Carpeted throughout
- Irrigation - automated sprinkling and dripper system
- Garden fishpond
Pets considered on application.
EER: 1.5
Living size: 235m2 (approx.)
Block size: 1096m2 (approx.)
Registration at the door.
Inspect
Contact agent
Listing agent
This beautifully appointed double brick house has four bedrooms all with built in robes. The master bedroom has an en suite and the main bathroom is generous in size.
The front entry is accessed from an expansive covered verandah overlooking breath taking views across Canberra to the Brindabella mountain range.
Upon entry, to the left is a formal lounge room with large windows and includes a beautiful open log gas fire.
The hallways are grand in size inviting access to all rooms.
The sunroom, facing north, overlooks a well maintained garden.
The kitchen has plenty of cupboards for storage and a huge bay window overlooking the back garden.
An internal staircase leads down to a double lock up garage. From the garage there is access to a large billiard room including a slate table, a work shop and a generous storage area including a wine cellar.
The residence is in walking distance of the War Memorial, Campbell shops and the Campbell Primary and High Schools, the City and Lake Burley Griffin.
Features include:
- Floor Size approx 235m2
- Built-in wardrobes
- Ducted heating
- Evaporative cooling
- Carpeted throughout
- Irrigation - automated sprinkling and dripper system
- Garden fishpond
Pets considered on application.
EER: 1.5
Living size: 235m2 (approx.)
Block size: 1096m2 (approx.)
Registration at the door.
Read MoreThe front entry is accessed from an expansive covered verandah overlooking breath taking views across Canberra to the Brindabella mountain range.
Upon entry, to the left is a formal lounge room with large windows and includes a beautiful open log gas fire.
The hallways are grand in size inviting access to all rooms.
The sunroom, facing north, overlooks a well maintained garden.
The kitchen has plenty of cupboards for storage and a huge bay window overlooking the back garden.
An internal staircase leads down to a double lock up garage. From the garage there is access to a large billiard room including a slate table, a work shop and a generous storage area including a wine cellar.
The residence is in walking distance of the War Memorial, Campbell shops and the Campbell Primary and High Schools, the City and Lake Burley Griffin.
Features include:
- Floor Size approx 235m2
- Built-in wardrobes
- Ducted heating
- Evaporative cooling
- Carpeted throughout
- Irrigation - automated sprinkling and dripper system
- Garden fishpond
Pets considered on application.
EER: 1.5
Living size: 235m2 (approx.)
Block size: 1096m2 (approx.)
Registration at the door.
Location
14 Ferdinand Street
Campbell ACT 2612
Details
4
2
2
EER: 0.0
House
$960
Bond: | $3,840.00 |
Available: | Now |
This beautifully appointed double brick house has four bedrooms all with built in robes. The master bedroom has an en suite and the main bathroom is generous in size.
The front entry is accessed from an expansive covered verandah overlooking breath taking views across Canberra to the Brindabella mountain range.
Upon entry, to the left is a formal lounge room with large windows and includes a beautiful open log gas fire.
The hallways are grand in size inviting access to all rooms.
The sunroom, facing north, overlooks a well maintained garden.
The kitchen has plenty of cupboards for storage and a huge bay window overlooking the back garden.
An internal staircase leads down to a double lock up garage. From the garage there is access to a large billiard room including a slate table, a work shop and a generous storage area including a wine cellar.
The residence is in walking distance of the War Memorial, Campbell shops and the Campbell Primary and High Schools, the City and Lake Burley Griffin.
Features include:
- Floor Size approx 235m2
- Built-in wardrobes
- Ducted heating
- Evaporative cooling
- Carpeted throughout
- Irrigation - automated sprinkling and dripper system
- Garden fishpond
Pets considered on application.
EER: 1.5
Living size: 235m2 (approx.)
Block size: 1096m2 (approx.)
Registration at the door.
Read MoreThe front entry is accessed from an expansive covered verandah overlooking breath taking views across Canberra to the Brindabella mountain range.
Upon entry, to the left is a formal lounge room with large windows and includes a beautiful open log gas fire.
The hallways are grand in size inviting access to all rooms.
The sunroom, facing north, overlooks a well maintained garden.
The kitchen has plenty of cupboards for storage and a huge bay window overlooking the back garden.
An internal staircase leads down to a double lock up garage. From the garage there is access to a large billiard room including a slate table, a work shop and a generous storage area including a wine cellar.
The residence is in walking distance of the War Memorial, Campbell shops and the Campbell Primary and High Schools, the City and Lake Burley Griffin.
Features include:
- Floor Size approx 235m2
- Built-in wardrobes
- Ducted heating
- Evaporative cooling
- Carpeted throughout
- Irrigation - automated sprinkling and dripper system
- Garden fishpond
Pets considered on application.
EER: 1.5
Living size: 235m2 (approx.)
Block size: 1096m2 (approx.)
Registration at the door.
Inspect
Contact agent


