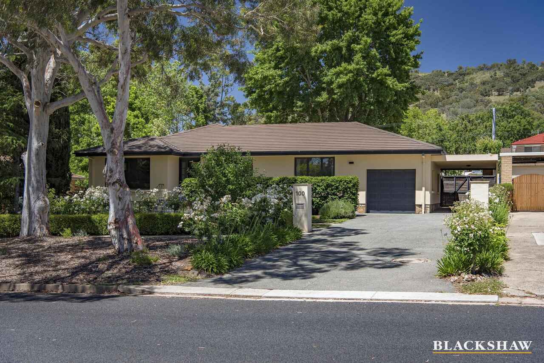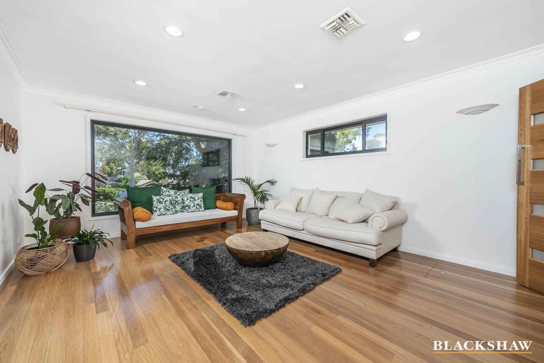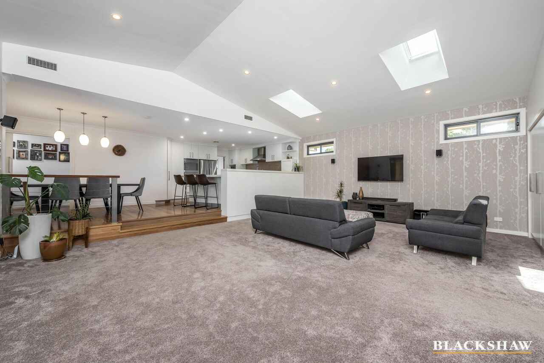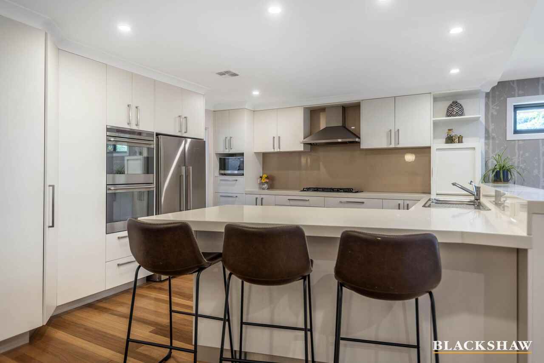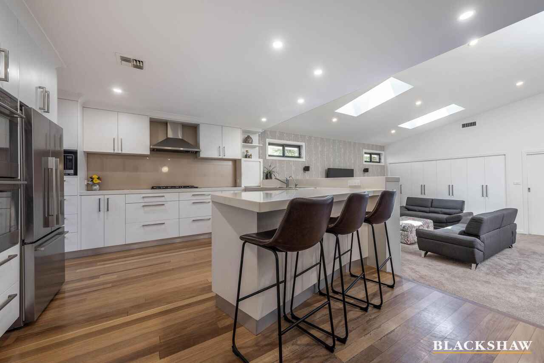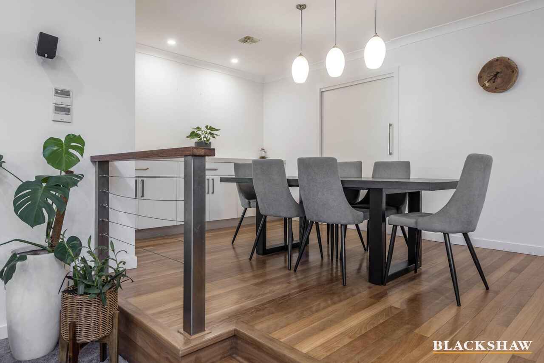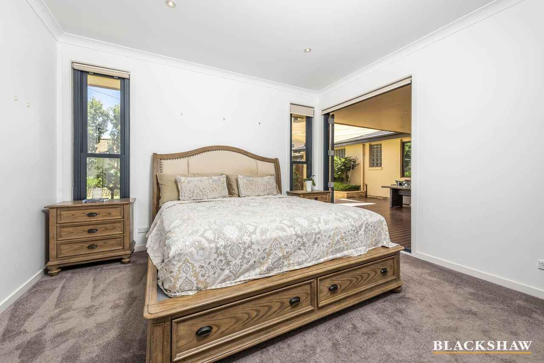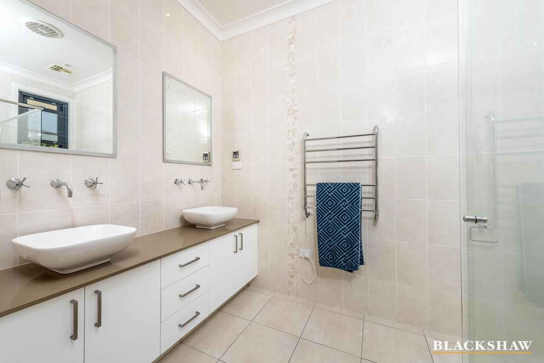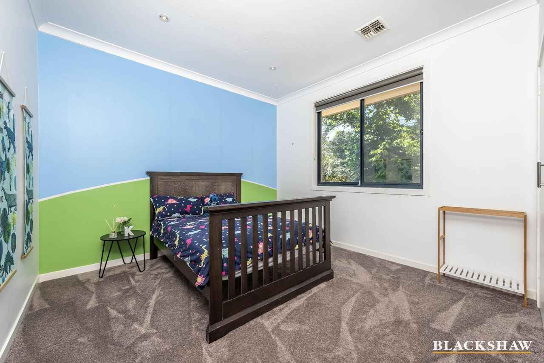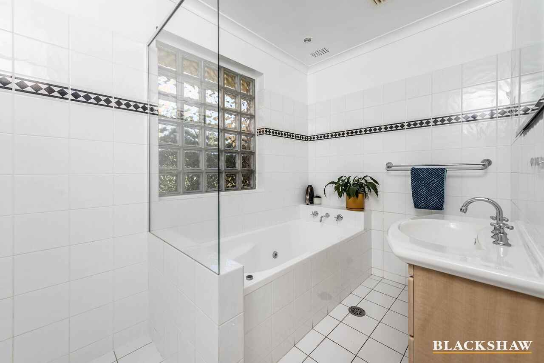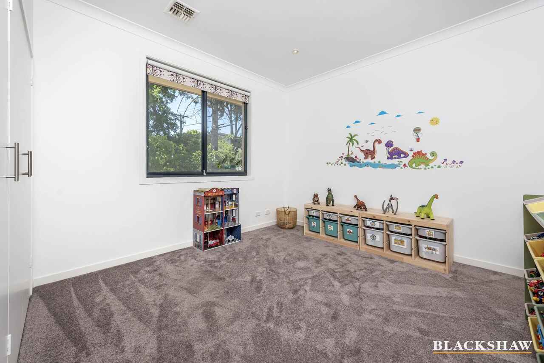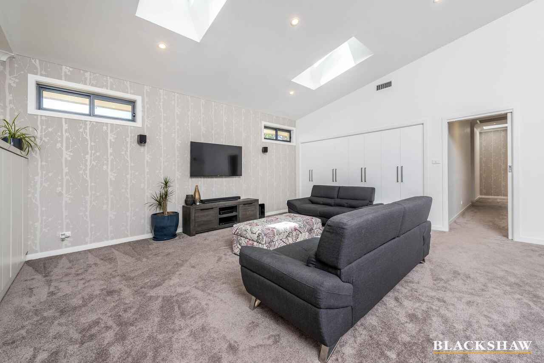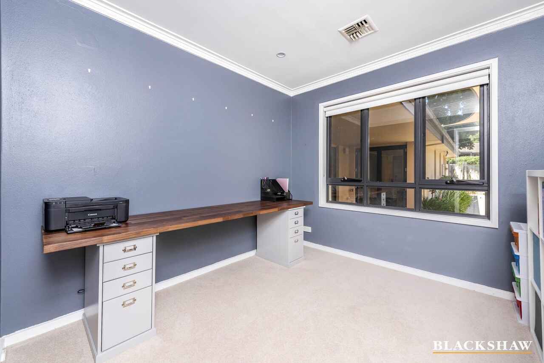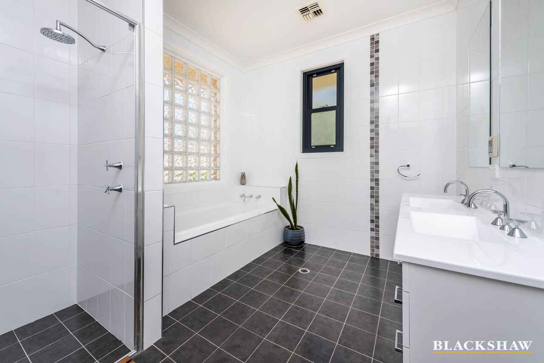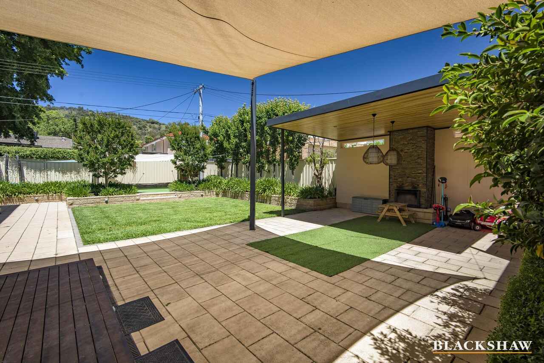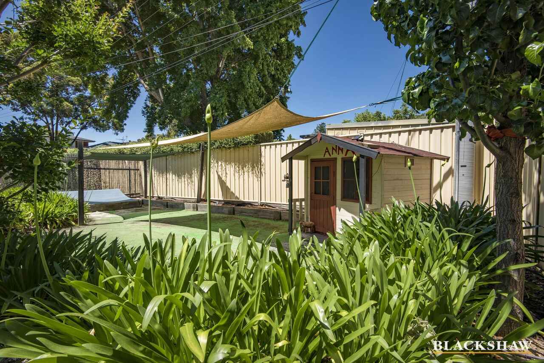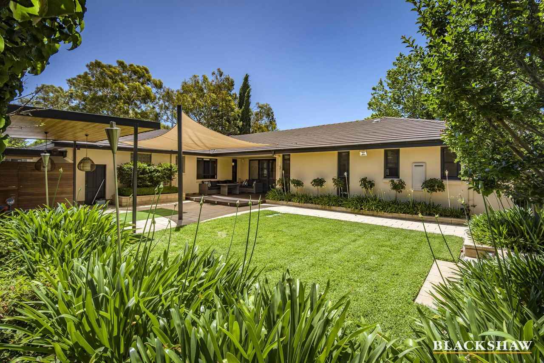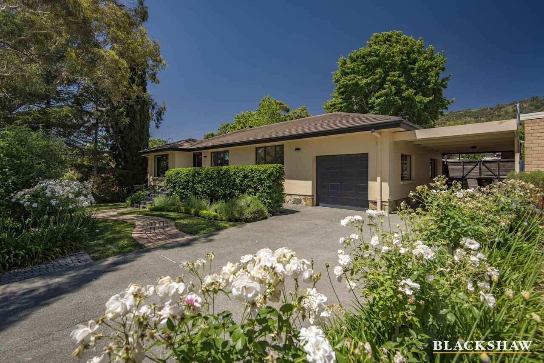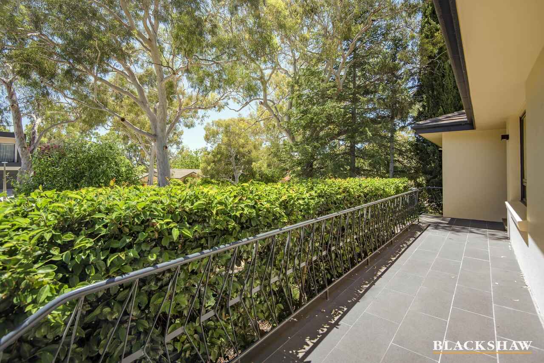Modern family home in elevated location.
Leased
Location
100 MacFarland Crescent
Pearce ACT 2607
Details
6
3
2
House
$1,100 per week
Available: | Now |
Within walking distance to some of the most sought-after schools in the South Canberra including Marist College, Sacred Heart Primary School & Melrose High School, this generous family home will be perfect for the growing family who wish to embrace a quality lifestyle in the popular Woden suburb of Pearce.
An amazing family ambiance emanates from the first step into this beautiful north-facing home with the owners having designed the home with an emphasis on large living areas to accommodate the whole family. This fantastic home has 275m2 of living space sleek, modern inclusions throughout.
5 bedrooms feature built in robes while the 6th bedroom is currently being used as a study – but can easily be another bedroom for guests should you need the space. The 3 bedrooms to the front of the home are serviced by their own bathroom while bedroom 4 & 5 have access to a large bathroom at the rear of the home. The main bedroom features a beautiful ensuite & walk-in robe with access via French doors to the deck - the ideal haven for parents.
The modern kitchen complemented by beautiful hardwood brush box flooring flows directly into the sunlit living room with a vaulted ceiling, creating a cosy feel that will appeal to growing families. The possibilities to entertain are limitless as this outstanding living space flows seamlessly outdoors through the large sliding doors to a covered hardwood deck.
Centrally located, you will have access to all the Town Centre has to offer, including Westfield Woden Shopping Centre, cafés, shops, banking facilities, cinemas, clubs, the popular restaurant & bar precinct, public transport & the upcoming proposed light rail. Closer to home, you can easily access the foot of Mt Taylor Nature Reserve & major arterial roads.
Features:
- North facing home
- 275m2 of living
- 6 bedrooms or 5 bedroom study home
- 3 bathrooms including ensuite
- Spacious family area opens to great external entertaining space with outdoor
- Living & spacious meals/dining area
- Double glazed windows throughout
- Electrolux gas stovetop & electric double oven
- Miele dishwasher
- Purpose-built wine cellar
- Oversized carport & single garage with internal access
- Commercial sized Toshiba ducted reverse-cycle heating & cooling
- Instant gas hot water system
- High vaulted ceilings in main living room with remote operated Velux ceiling windows
- Data cabling throughout
- Surround sound speakers in living room
- Plenty of storage throughout
- Landscaped gardens with irrigated watering systems in the front & rear gardens
- Brush box hardwood flooring
Available: 19.04.2023
Last Known EER - 3.5
* The property complies with the minimum ceiling insulation standard
In accordance with the Residential Tenancies Act Clause 71AE Process for tenant seeking consent - the tenant must apply, in writing, to the lessor, for the lessors' consent to keep pet/s at this property.
Read MoreAn amazing family ambiance emanates from the first step into this beautiful north-facing home with the owners having designed the home with an emphasis on large living areas to accommodate the whole family. This fantastic home has 275m2 of living space sleek, modern inclusions throughout.
5 bedrooms feature built in robes while the 6th bedroom is currently being used as a study – but can easily be another bedroom for guests should you need the space. The 3 bedrooms to the front of the home are serviced by their own bathroom while bedroom 4 & 5 have access to a large bathroom at the rear of the home. The main bedroom features a beautiful ensuite & walk-in robe with access via French doors to the deck - the ideal haven for parents.
The modern kitchen complemented by beautiful hardwood brush box flooring flows directly into the sunlit living room with a vaulted ceiling, creating a cosy feel that will appeal to growing families. The possibilities to entertain are limitless as this outstanding living space flows seamlessly outdoors through the large sliding doors to a covered hardwood deck.
Centrally located, you will have access to all the Town Centre has to offer, including Westfield Woden Shopping Centre, cafés, shops, banking facilities, cinemas, clubs, the popular restaurant & bar precinct, public transport & the upcoming proposed light rail. Closer to home, you can easily access the foot of Mt Taylor Nature Reserve & major arterial roads.
Features:
- North facing home
- 275m2 of living
- 6 bedrooms or 5 bedroom study home
- 3 bathrooms including ensuite
- Spacious family area opens to great external entertaining space with outdoor
- Living & spacious meals/dining area
- Double glazed windows throughout
- Electrolux gas stovetop & electric double oven
- Miele dishwasher
- Purpose-built wine cellar
- Oversized carport & single garage with internal access
- Commercial sized Toshiba ducted reverse-cycle heating & cooling
- Instant gas hot water system
- High vaulted ceilings in main living room with remote operated Velux ceiling windows
- Data cabling throughout
- Surround sound speakers in living room
- Plenty of storage throughout
- Landscaped gardens with irrigated watering systems in the front & rear gardens
- Brush box hardwood flooring
Available: 19.04.2023
Last Known EER - 3.5
* The property complies with the minimum ceiling insulation standard
In accordance with the Residential Tenancies Act Clause 71AE Process for tenant seeking consent - the tenant must apply, in writing, to the lessor, for the lessors' consent to keep pet/s at this property.
Inspect
Contact agent
Listing agent
Within walking distance to some of the most sought-after schools in the South Canberra including Marist College, Sacred Heart Primary School & Melrose High School, this generous family home will be perfect for the growing family who wish to embrace a quality lifestyle in the popular Woden suburb of Pearce.
An amazing family ambiance emanates from the first step into this beautiful north-facing home with the owners having designed the home with an emphasis on large living areas to accommodate the whole family. This fantastic home has 275m2 of living space sleek, modern inclusions throughout.
5 bedrooms feature built in robes while the 6th bedroom is currently being used as a study – but can easily be another bedroom for guests should you need the space. The 3 bedrooms to the front of the home are serviced by their own bathroom while bedroom 4 & 5 have access to a large bathroom at the rear of the home. The main bedroom features a beautiful ensuite & walk-in robe with access via French doors to the deck - the ideal haven for parents.
The modern kitchen complemented by beautiful hardwood brush box flooring flows directly into the sunlit living room with a vaulted ceiling, creating a cosy feel that will appeal to growing families. The possibilities to entertain are limitless as this outstanding living space flows seamlessly outdoors through the large sliding doors to a covered hardwood deck.
Centrally located, you will have access to all the Town Centre has to offer, including Westfield Woden Shopping Centre, cafés, shops, banking facilities, cinemas, clubs, the popular restaurant & bar precinct, public transport & the upcoming proposed light rail. Closer to home, you can easily access the foot of Mt Taylor Nature Reserve & major arterial roads.
Features:
- North facing home
- 275m2 of living
- 6 bedrooms or 5 bedroom study home
- 3 bathrooms including ensuite
- Spacious family area opens to great external entertaining space with outdoor
- Living & spacious meals/dining area
- Double glazed windows throughout
- Electrolux gas stovetop & electric double oven
- Miele dishwasher
- Purpose-built wine cellar
- Oversized carport & single garage with internal access
- Commercial sized Toshiba ducted reverse-cycle heating & cooling
- Instant gas hot water system
- High vaulted ceilings in main living room with remote operated Velux ceiling windows
- Data cabling throughout
- Surround sound speakers in living room
- Plenty of storage throughout
- Landscaped gardens with irrigated watering systems in the front & rear gardens
- Brush box hardwood flooring
Available: 19.04.2023
Last Known EER - 3.5
* The property complies with the minimum ceiling insulation standard
In accordance with the Residential Tenancies Act Clause 71AE Process for tenant seeking consent - the tenant must apply, in writing, to the lessor, for the lessors' consent to keep pet/s at this property.
Read MoreAn amazing family ambiance emanates from the first step into this beautiful north-facing home with the owners having designed the home with an emphasis on large living areas to accommodate the whole family. This fantastic home has 275m2 of living space sleek, modern inclusions throughout.
5 bedrooms feature built in robes while the 6th bedroom is currently being used as a study – but can easily be another bedroom for guests should you need the space. The 3 bedrooms to the front of the home are serviced by their own bathroom while bedroom 4 & 5 have access to a large bathroom at the rear of the home. The main bedroom features a beautiful ensuite & walk-in robe with access via French doors to the deck - the ideal haven for parents.
The modern kitchen complemented by beautiful hardwood brush box flooring flows directly into the sunlit living room with a vaulted ceiling, creating a cosy feel that will appeal to growing families. The possibilities to entertain are limitless as this outstanding living space flows seamlessly outdoors through the large sliding doors to a covered hardwood deck.
Centrally located, you will have access to all the Town Centre has to offer, including Westfield Woden Shopping Centre, cafés, shops, banking facilities, cinemas, clubs, the popular restaurant & bar precinct, public transport & the upcoming proposed light rail. Closer to home, you can easily access the foot of Mt Taylor Nature Reserve & major arterial roads.
Features:
- North facing home
- 275m2 of living
- 6 bedrooms or 5 bedroom study home
- 3 bathrooms including ensuite
- Spacious family area opens to great external entertaining space with outdoor
- Living & spacious meals/dining area
- Double glazed windows throughout
- Electrolux gas stovetop & electric double oven
- Miele dishwasher
- Purpose-built wine cellar
- Oversized carport & single garage with internal access
- Commercial sized Toshiba ducted reverse-cycle heating & cooling
- Instant gas hot water system
- High vaulted ceilings in main living room with remote operated Velux ceiling windows
- Data cabling throughout
- Surround sound speakers in living room
- Plenty of storage throughout
- Landscaped gardens with irrigated watering systems in the front & rear gardens
- Brush box hardwood flooring
Available: 19.04.2023
Last Known EER - 3.5
* The property complies with the minimum ceiling insulation standard
In accordance with the Residential Tenancies Act Clause 71AE Process for tenant seeking consent - the tenant must apply, in writing, to the lessor, for the lessors' consent to keep pet/s at this property.
Location
100 MacFarland Crescent
Pearce ACT 2607
Details
6
3
2
House
$1,100 per week
Available: | Now |
Within walking distance to some of the most sought-after schools in the South Canberra including Marist College, Sacred Heart Primary School & Melrose High School, this generous family home will be perfect for the growing family who wish to embrace a quality lifestyle in the popular Woden suburb of Pearce.
An amazing family ambiance emanates from the first step into this beautiful north-facing home with the owners having designed the home with an emphasis on large living areas to accommodate the whole family. This fantastic home has 275m2 of living space sleek, modern inclusions throughout.
5 bedrooms feature built in robes while the 6th bedroom is currently being used as a study – but can easily be another bedroom for guests should you need the space. The 3 bedrooms to the front of the home are serviced by their own bathroom while bedroom 4 & 5 have access to a large bathroom at the rear of the home. The main bedroom features a beautiful ensuite & walk-in robe with access via French doors to the deck - the ideal haven for parents.
The modern kitchen complemented by beautiful hardwood brush box flooring flows directly into the sunlit living room with a vaulted ceiling, creating a cosy feel that will appeal to growing families. The possibilities to entertain are limitless as this outstanding living space flows seamlessly outdoors through the large sliding doors to a covered hardwood deck.
Centrally located, you will have access to all the Town Centre has to offer, including Westfield Woden Shopping Centre, cafés, shops, banking facilities, cinemas, clubs, the popular restaurant & bar precinct, public transport & the upcoming proposed light rail. Closer to home, you can easily access the foot of Mt Taylor Nature Reserve & major arterial roads.
Features:
- North facing home
- 275m2 of living
- 6 bedrooms or 5 bedroom study home
- 3 bathrooms including ensuite
- Spacious family area opens to great external entertaining space with outdoor
- Living & spacious meals/dining area
- Double glazed windows throughout
- Electrolux gas stovetop & electric double oven
- Miele dishwasher
- Purpose-built wine cellar
- Oversized carport & single garage with internal access
- Commercial sized Toshiba ducted reverse-cycle heating & cooling
- Instant gas hot water system
- High vaulted ceilings in main living room with remote operated Velux ceiling windows
- Data cabling throughout
- Surround sound speakers in living room
- Plenty of storage throughout
- Landscaped gardens with irrigated watering systems in the front & rear gardens
- Brush box hardwood flooring
Available: 19.04.2023
Last Known EER - 3.5
* The property complies with the minimum ceiling insulation standard
In accordance with the Residential Tenancies Act Clause 71AE Process for tenant seeking consent - the tenant must apply, in writing, to the lessor, for the lessors' consent to keep pet/s at this property.
Read MoreAn amazing family ambiance emanates from the first step into this beautiful north-facing home with the owners having designed the home with an emphasis on large living areas to accommodate the whole family. This fantastic home has 275m2 of living space sleek, modern inclusions throughout.
5 bedrooms feature built in robes while the 6th bedroom is currently being used as a study – but can easily be another bedroom for guests should you need the space. The 3 bedrooms to the front of the home are serviced by their own bathroom while bedroom 4 & 5 have access to a large bathroom at the rear of the home. The main bedroom features a beautiful ensuite & walk-in robe with access via French doors to the deck - the ideal haven for parents.
The modern kitchen complemented by beautiful hardwood brush box flooring flows directly into the sunlit living room with a vaulted ceiling, creating a cosy feel that will appeal to growing families. The possibilities to entertain are limitless as this outstanding living space flows seamlessly outdoors through the large sliding doors to a covered hardwood deck.
Centrally located, you will have access to all the Town Centre has to offer, including Westfield Woden Shopping Centre, cafés, shops, banking facilities, cinemas, clubs, the popular restaurant & bar precinct, public transport & the upcoming proposed light rail. Closer to home, you can easily access the foot of Mt Taylor Nature Reserve & major arterial roads.
Features:
- North facing home
- 275m2 of living
- 6 bedrooms or 5 bedroom study home
- 3 bathrooms including ensuite
- Spacious family area opens to great external entertaining space with outdoor
- Living & spacious meals/dining area
- Double glazed windows throughout
- Electrolux gas stovetop & electric double oven
- Miele dishwasher
- Purpose-built wine cellar
- Oversized carport & single garage with internal access
- Commercial sized Toshiba ducted reverse-cycle heating & cooling
- Instant gas hot water system
- High vaulted ceilings in main living room with remote operated Velux ceiling windows
- Data cabling throughout
- Surround sound speakers in living room
- Plenty of storage throughout
- Landscaped gardens with irrigated watering systems in the front & rear gardens
- Brush box hardwood flooring
Available: 19.04.2023
Last Known EER - 3.5
* The property complies with the minimum ceiling insulation standard
In accordance with the Residential Tenancies Act Clause 71AE Process for tenant seeking consent - the tenant must apply, in writing, to the lessor, for the lessors' consent to keep pet/s at this property.
Inspect
Contact agent


