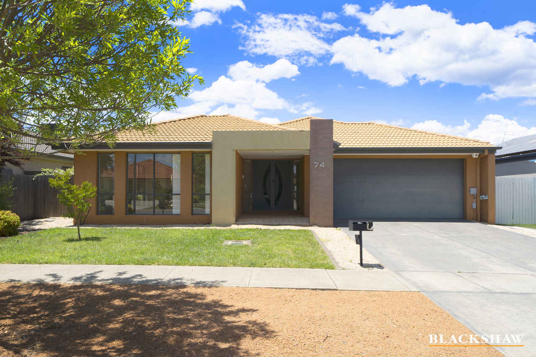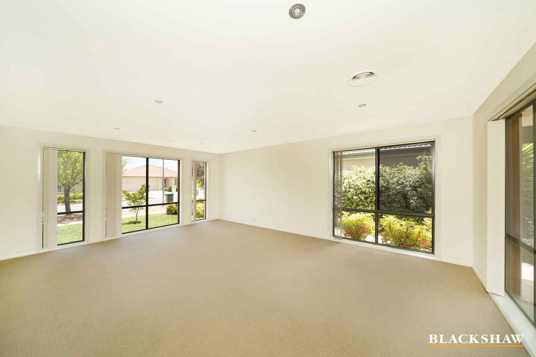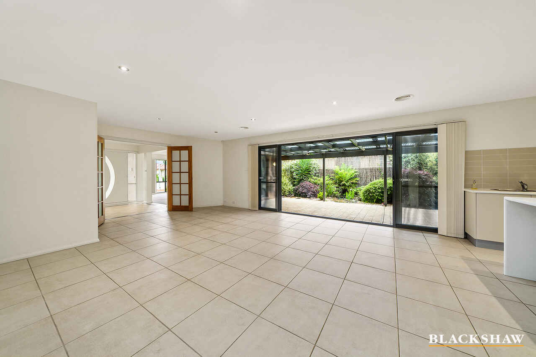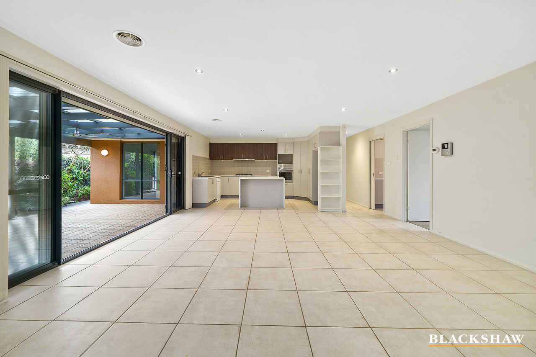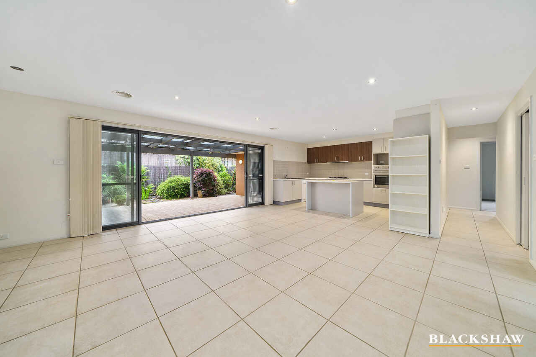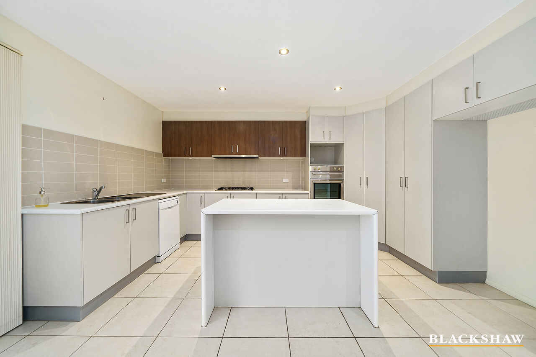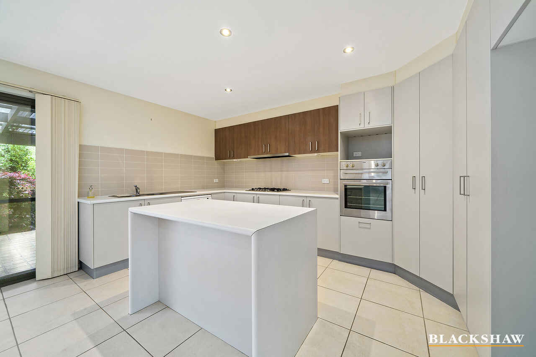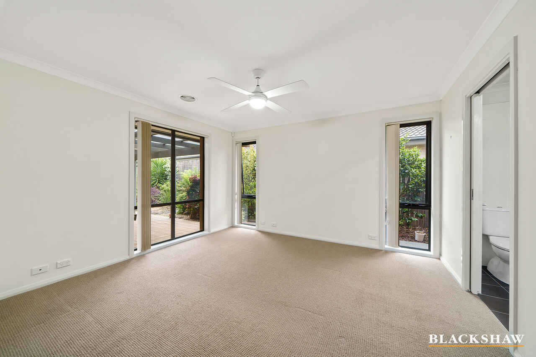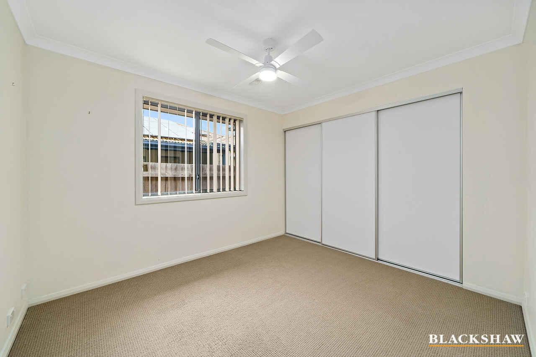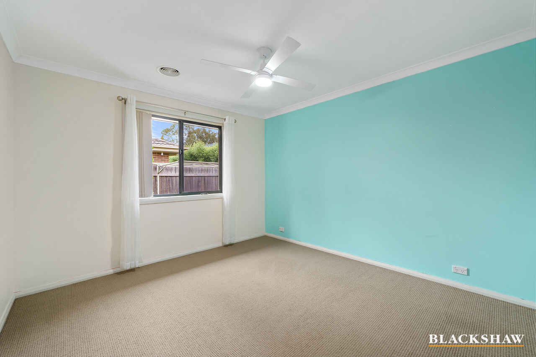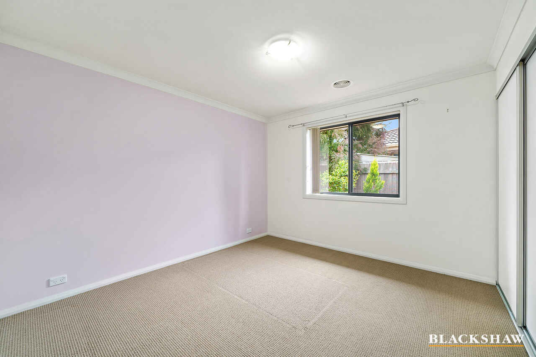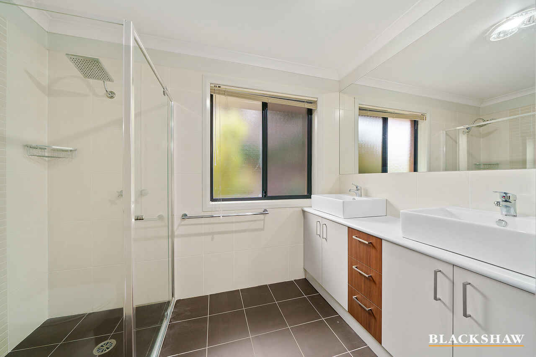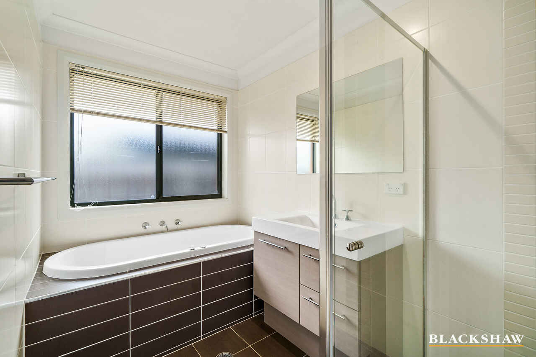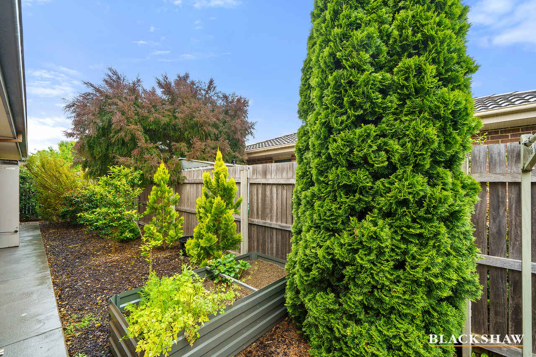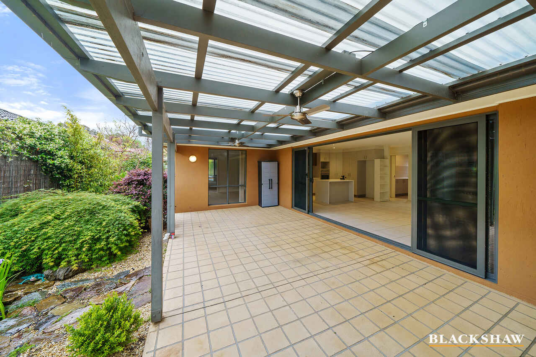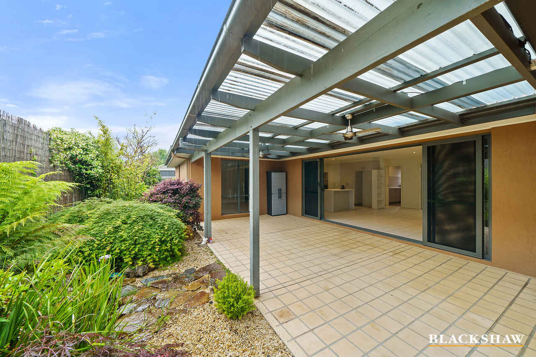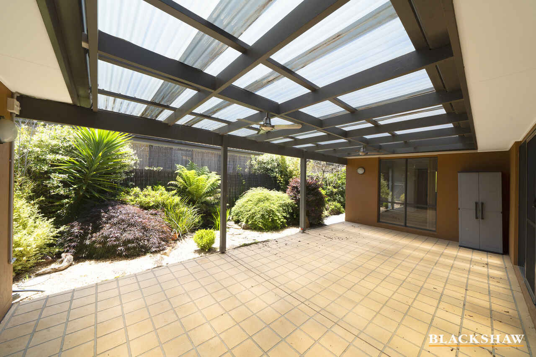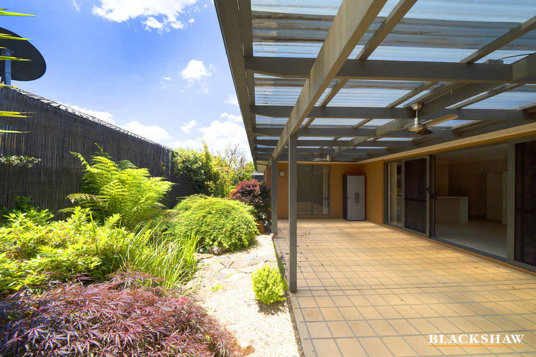Harrison family home
Leased
Location
74 Cedar Street
Harrison ACT 2914
Details
4
2
2
House
$810 per week
Bond: | $3,240.00 |
Available: | Now |
Set on a 475sqm block, this spacious family home is spread over 192sqm, plus a 39sqm double garage.
Upon entering the home you are welcomed by a wide tiled entry and a carpeted second living space at the front. Leading through to the kitchen with generous storage, island bench, dishwasher and 5 burner gas cooktop, is a large tiled open plan living and dining space. This space flows seamlessly out onto the rear undercover entertaining area with ceilings fans.
All four bedrooms are carpeted and three offer ceiling fans. The main bedroom at the rear of the home includes a walk in wardrobe plus an ensuite bathroom with double sinks. Bedrooms two, three and four are serviced by a centrally located main bathroom with large spa bath and separate toilet.
Additional features include ducted heating and cooling, solar electricity panels, low maintenance gardens including vegetable patches, separate laundry with huge storage cupboards and external access plus a double automatic garage with internal access.
*Please Note* The ducted vacuum, security system, irrigation and TV aerial are not in working order.
• Large family home in popular Harrison location
• Solar electricity panels
• Ducted heating and cooling
• Front carpeted formal living space
• Expansive tiled living and dining space
• Kitchen with island bench, dishwasher and 5 burner gas cooktop
• Outdoor undercover entertaining area with ceiling fans
• Four carpeted bedrooms
• Main bedroom with walk in wardrobe and ensuite
• Main bathroom with bath tub and separate toilet
• Laundry with generous storage and external access
• Double automatic garage with internal access
• Low maintenance gardens with vegetable patches
• Energy Efficiency Rating - Not available
• A posting clause will apply
Available Now
Inspections
Please note open homes have certain COVID-19 safety measures in place. Due to occupancy and social distancing requirements, there may be slight delays in entering the property and we thank you in advance for your patience. Masks and check-ins are also mandatory.
Pets
In accordance with the Residential Tenancies Act Clause 71AE Process for tenant seeking consent - the tenant must apply, in writing, to the lessor, for the lessors' consent to keep pet/s at this property.
The lessor may impose conditions on consent, including but not limited to, the number and type of animals being kept, and any cost involved for rectification required as a result of the animal.
Disclaimer
Please note whilst all care has been taken in providing this marketing information, Blackshaw Gungahlin does not accept liability for any errors within the text or details of this listing. Interested parties should conduct their own research in confirming the information provided.
Read MoreUpon entering the home you are welcomed by a wide tiled entry and a carpeted second living space at the front. Leading through to the kitchen with generous storage, island bench, dishwasher and 5 burner gas cooktop, is a large tiled open plan living and dining space. This space flows seamlessly out onto the rear undercover entertaining area with ceilings fans.
All four bedrooms are carpeted and three offer ceiling fans. The main bedroom at the rear of the home includes a walk in wardrobe plus an ensuite bathroom with double sinks. Bedrooms two, three and four are serviced by a centrally located main bathroom with large spa bath and separate toilet.
Additional features include ducted heating and cooling, solar electricity panels, low maintenance gardens including vegetable patches, separate laundry with huge storage cupboards and external access plus a double automatic garage with internal access.
*Please Note* The ducted vacuum, security system, irrigation and TV aerial are not in working order.
• Large family home in popular Harrison location
• Solar electricity panels
• Ducted heating and cooling
• Front carpeted formal living space
• Expansive tiled living and dining space
• Kitchen with island bench, dishwasher and 5 burner gas cooktop
• Outdoor undercover entertaining area with ceiling fans
• Four carpeted bedrooms
• Main bedroom with walk in wardrobe and ensuite
• Main bathroom with bath tub and separate toilet
• Laundry with generous storage and external access
• Double automatic garage with internal access
• Low maintenance gardens with vegetable patches
• Energy Efficiency Rating - Not available
• A posting clause will apply
Available Now
Inspections
Please note open homes have certain COVID-19 safety measures in place. Due to occupancy and social distancing requirements, there may be slight delays in entering the property and we thank you in advance for your patience. Masks and check-ins are also mandatory.
Pets
In accordance with the Residential Tenancies Act Clause 71AE Process for tenant seeking consent - the tenant must apply, in writing, to the lessor, for the lessors' consent to keep pet/s at this property.
The lessor may impose conditions on consent, including but not limited to, the number and type of animals being kept, and any cost involved for rectification required as a result of the animal.
Disclaimer
Please note whilst all care has been taken in providing this marketing information, Blackshaw Gungahlin does not accept liability for any errors within the text or details of this listing. Interested parties should conduct their own research in confirming the information provided.
Inspect
Contact agent
Listing agent
Set on a 475sqm block, this spacious family home is spread over 192sqm, plus a 39sqm double garage.
Upon entering the home you are welcomed by a wide tiled entry and a carpeted second living space at the front. Leading through to the kitchen with generous storage, island bench, dishwasher and 5 burner gas cooktop, is a large tiled open plan living and dining space. This space flows seamlessly out onto the rear undercover entertaining area with ceilings fans.
All four bedrooms are carpeted and three offer ceiling fans. The main bedroom at the rear of the home includes a walk in wardrobe plus an ensuite bathroom with double sinks. Bedrooms two, three and four are serviced by a centrally located main bathroom with large spa bath and separate toilet.
Additional features include ducted heating and cooling, solar electricity panels, low maintenance gardens including vegetable patches, separate laundry with huge storage cupboards and external access plus a double automatic garage with internal access.
*Please Note* The ducted vacuum, security system, irrigation and TV aerial are not in working order.
• Large family home in popular Harrison location
• Solar electricity panels
• Ducted heating and cooling
• Front carpeted formal living space
• Expansive tiled living and dining space
• Kitchen with island bench, dishwasher and 5 burner gas cooktop
• Outdoor undercover entertaining area with ceiling fans
• Four carpeted bedrooms
• Main bedroom with walk in wardrobe and ensuite
• Main bathroom with bath tub and separate toilet
• Laundry with generous storage and external access
• Double automatic garage with internal access
• Low maintenance gardens with vegetable patches
• Energy Efficiency Rating - Not available
• A posting clause will apply
Available Now
Inspections
Please note open homes have certain COVID-19 safety measures in place. Due to occupancy and social distancing requirements, there may be slight delays in entering the property and we thank you in advance for your patience. Masks and check-ins are also mandatory.
Pets
In accordance with the Residential Tenancies Act Clause 71AE Process for tenant seeking consent - the tenant must apply, in writing, to the lessor, for the lessors' consent to keep pet/s at this property.
The lessor may impose conditions on consent, including but not limited to, the number and type of animals being kept, and any cost involved for rectification required as a result of the animal.
Disclaimer
Please note whilst all care has been taken in providing this marketing information, Blackshaw Gungahlin does not accept liability for any errors within the text or details of this listing. Interested parties should conduct their own research in confirming the information provided.
Read MoreUpon entering the home you are welcomed by a wide tiled entry and a carpeted second living space at the front. Leading through to the kitchen with generous storage, island bench, dishwasher and 5 burner gas cooktop, is a large tiled open plan living and dining space. This space flows seamlessly out onto the rear undercover entertaining area with ceilings fans.
All four bedrooms are carpeted and three offer ceiling fans. The main bedroom at the rear of the home includes a walk in wardrobe plus an ensuite bathroom with double sinks. Bedrooms two, three and four are serviced by a centrally located main bathroom with large spa bath and separate toilet.
Additional features include ducted heating and cooling, solar electricity panels, low maintenance gardens including vegetable patches, separate laundry with huge storage cupboards and external access plus a double automatic garage with internal access.
*Please Note* The ducted vacuum, security system, irrigation and TV aerial are not in working order.
• Large family home in popular Harrison location
• Solar electricity panels
• Ducted heating and cooling
• Front carpeted formal living space
• Expansive tiled living and dining space
• Kitchen with island bench, dishwasher and 5 burner gas cooktop
• Outdoor undercover entertaining area with ceiling fans
• Four carpeted bedrooms
• Main bedroom with walk in wardrobe and ensuite
• Main bathroom with bath tub and separate toilet
• Laundry with generous storage and external access
• Double automatic garage with internal access
• Low maintenance gardens with vegetable patches
• Energy Efficiency Rating - Not available
• A posting clause will apply
Available Now
Inspections
Please note open homes have certain COVID-19 safety measures in place. Due to occupancy and social distancing requirements, there may be slight delays in entering the property and we thank you in advance for your patience. Masks and check-ins are also mandatory.
Pets
In accordance with the Residential Tenancies Act Clause 71AE Process for tenant seeking consent - the tenant must apply, in writing, to the lessor, for the lessors' consent to keep pet/s at this property.
The lessor may impose conditions on consent, including but not limited to, the number and type of animals being kept, and any cost involved for rectification required as a result of the animal.
Disclaimer
Please note whilst all care has been taken in providing this marketing information, Blackshaw Gungahlin does not accept liability for any errors within the text or details of this listing. Interested parties should conduct their own research in confirming the information provided.
Location
74 Cedar Street
Harrison ACT 2914
Details
4
2
2
House
$810 per week
Bond: | $3,240.00 |
Available: | Now |
Set on a 475sqm block, this spacious family home is spread over 192sqm, plus a 39sqm double garage.
Upon entering the home you are welcomed by a wide tiled entry and a carpeted second living space at the front. Leading through to the kitchen with generous storage, island bench, dishwasher and 5 burner gas cooktop, is a large tiled open plan living and dining space. This space flows seamlessly out onto the rear undercover entertaining area with ceilings fans.
All four bedrooms are carpeted and three offer ceiling fans. The main bedroom at the rear of the home includes a walk in wardrobe plus an ensuite bathroom with double sinks. Bedrooms two, three and four are serviced by a centrally located main bathroom with large spa bath and separate toilet.
Additional features include ducted heating and cooling, solar electricity panels, low maintenance gardens including vegetable patches, separate laundry with huge storage cupboards and external access plus a double automatic garage with internal access.
*Please Note* The ducted vacuum, security system, irrigation and TV aerial are not in working order.
• Large family home in popular Harrison location
• Solar electricity panels
• Ducted heating and cooling
• Front carpeted formal living space
• Expansive tiled living and dining space
• Kitchen with island bench, dishwasher and 5 burner gas cooktop
• Outdoor undercover entertaining area with ceiling fans
• Four carpeted bedrooms
• Main bedroom with walk in wardrobe and ensuite
• Main bathroom with bath tub and separate toilet
• Laundry with generous storage and external access
• Double automatic garage with internal access
• Low maintenance gardens with vegetable patches
• Energy Efficiency Rating - Not available
• A posting clause will apply
Available Now
Inspections
Please note open homes have certain COVID-19 safety measures in place. Due to occupancy and social distancing requirements, there may be slight delays in entering the property and we thank you in advance for your patience. Masks and check-ins are also mandatory.
Pets
In accordance with the Residential Tenancies Act Clause 71AE Process for tenant seeking consent - the tenant must apply, in writing, to the lessor, for the lessors' consent to keep pet/s at this property.
The lessor may impose conditions on consent, including but not limited to, the number and type of animals being kept, and any cost involved for rectification required as a result of the animal.
Disclaimer
Please note whilst all care has been taken in providing this marketing information, Blackshaw Gungahlin does not accept liability for any errors within the text or details of this listing. Interested parties should conduct their own research in confirming the information provided.
Read MoreUpon entering the home you are welcomed by a wide tiled entry and a carpeted second living space at the front. Leading through to the kitchen with generous storage, island bench, dishwasher and 5 burner gas cooktop, is a large tiled open plan living and dining space. This space flows seamlessly out onto the rear undercover entertaining area with ceilings fans.
All four bedrooms are carpeted and three offer ceiling fans. The main bedroom at the rear of the home includes a walk in wardrobe plus an ensuite bathroom with double sinks. Bedrooms two, three and four are serviced by a centrally located main bathroom with large spa bath and separate toilet.
Additional features include ducted heating and cooling, solar electricity panels, low maintenance gardens including vegetable patches, separate laundry with huge storage cupboards and external access plus a double automatic garage with internal access.
*Please Note* The ducted vacuum, security system, irrigation and TV aerial are not in working order.
• Large family home in popular Harrison location
• Solar electricity panels
• Ducted heating and cooling
• Front carpeted formal living space
• Expansive tiled living and dining space
• Kitchen with island bench, dishwasher and 5 burner gas cooktop
• Outdoor undercover entertaining area with ceiling fans
• Four carpeted bedrooms
• Main bedroom with walk in wardrobe and ensuite
• Main bathroom with bath tub and separate toilet
• Laundry with generous storage and external access
• Double automatic garage with internal access
• Low maintenance gardens with vegetable patches
• Energy Efficiency Rating - Not available
• A posting clause will apply
Available Now
Inspections
Please note open homes have certain COVID-19 safety measures in place. Due to occupancy and social distancing requirements, there may be slight delays in entering the property and we thank you in advance for your patience. Masks and check-ins are also mandatory.
Pets
In accordance with the Residential Tenancies Act Clause 71AE Process for tenant seeking consent - the tenant must apply, in writing, to the lessor, for the lessors' consent to keep pet/s at this property.
The lessor may impose conditions on consent, including but not limited to, the number and type of animals being kept, and any cost involved for rectification required as a result of the animal.
Disclaimer
Please note whilst all care has been taken in providing this marketing information, Blackshaw Gungahlin does not accept liability for any errors within the text or details of this listing. Interested parties should conduct their own research in confirming the information provided.
Inspect
Contact agent


