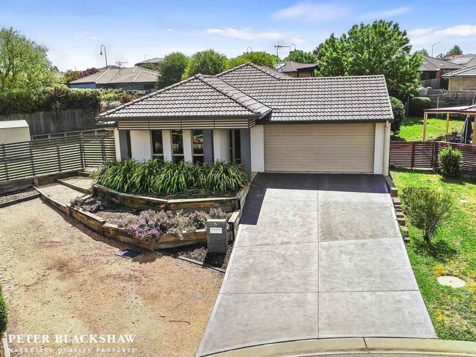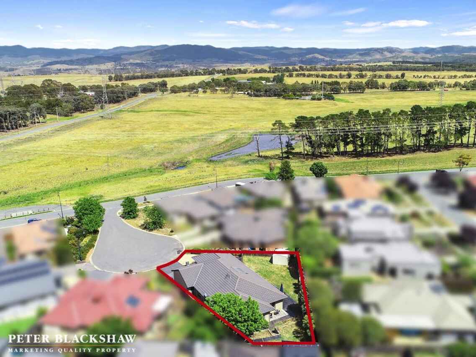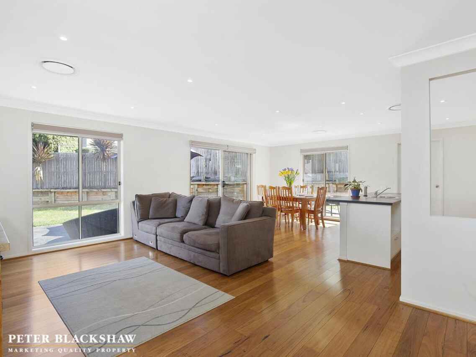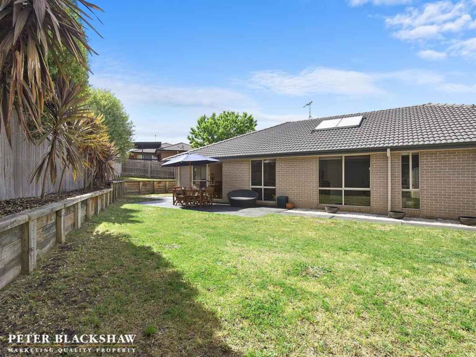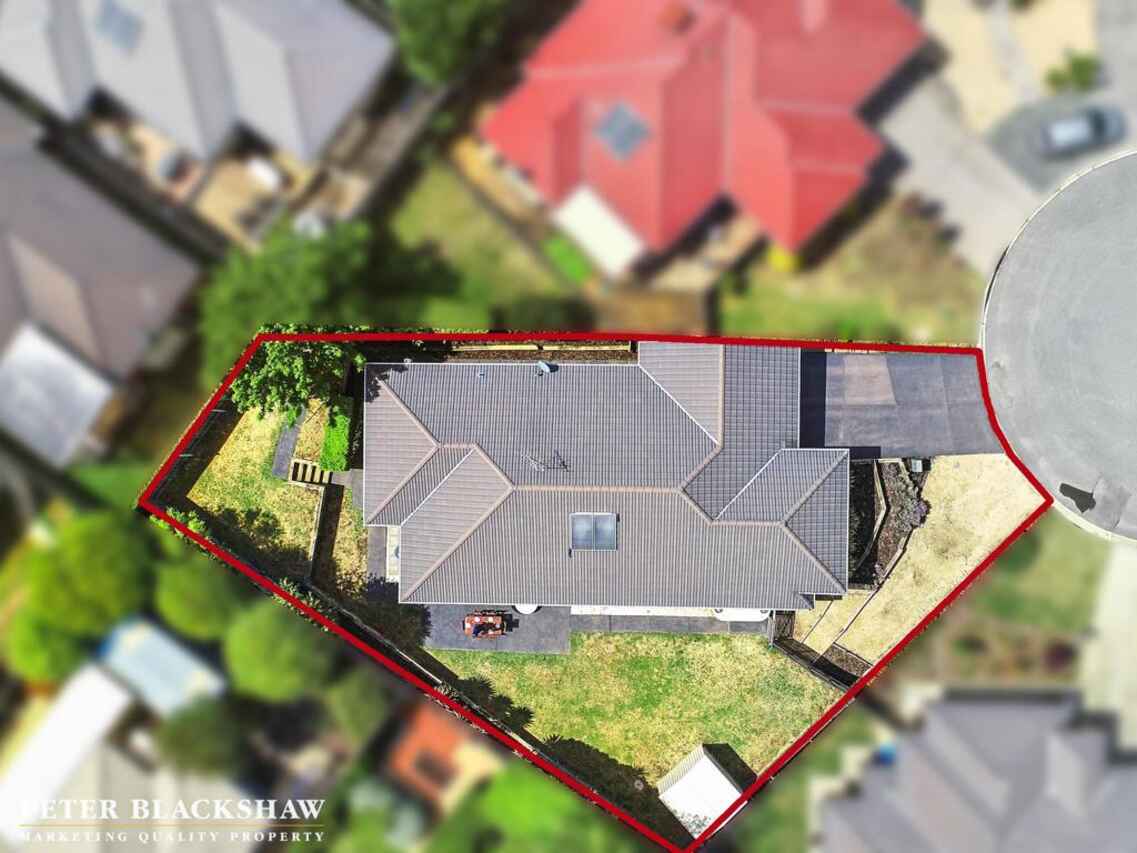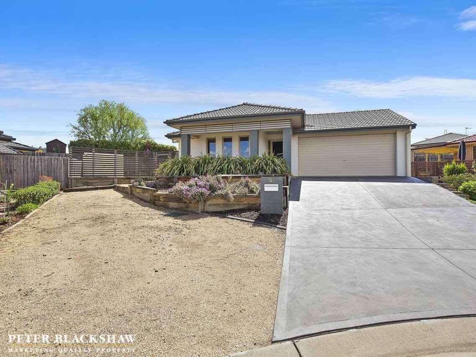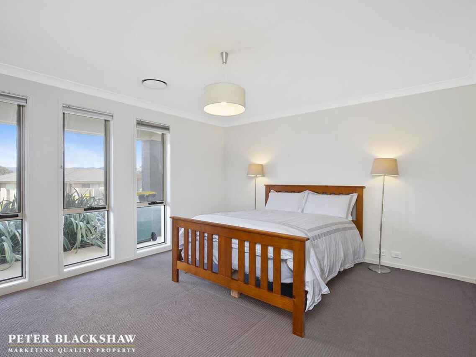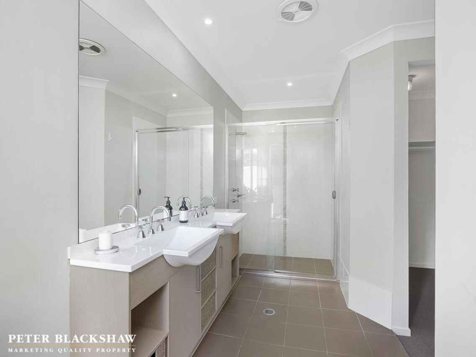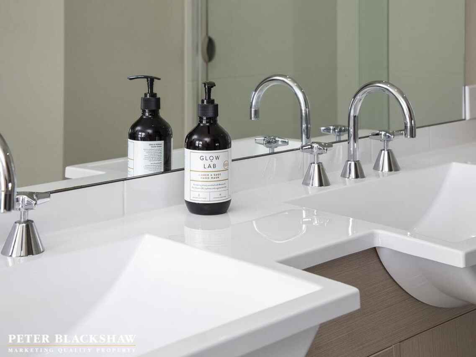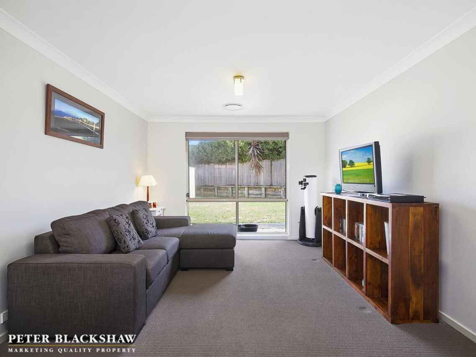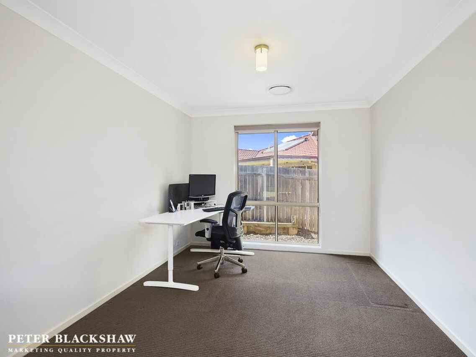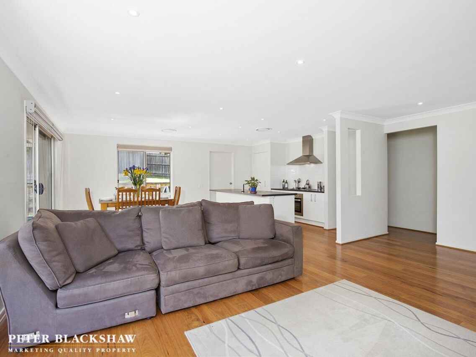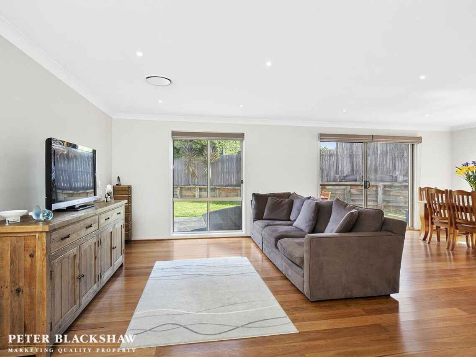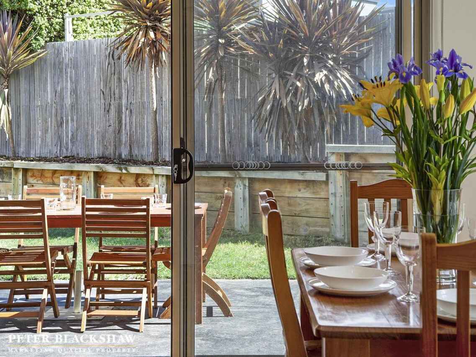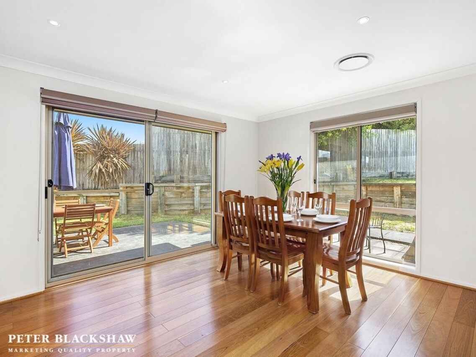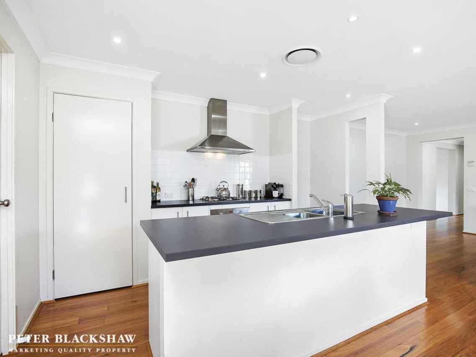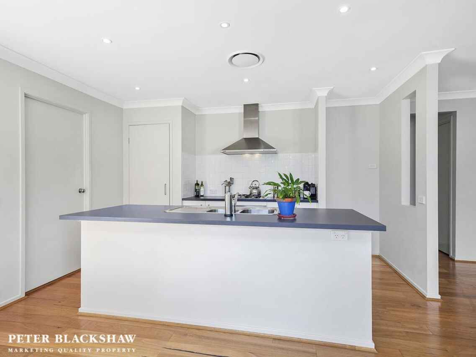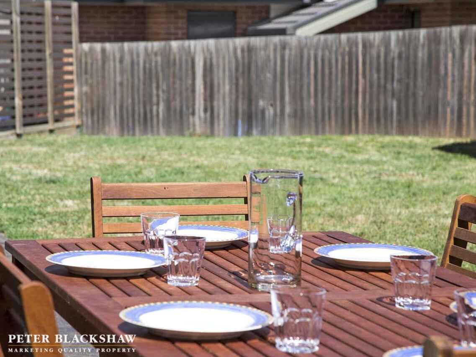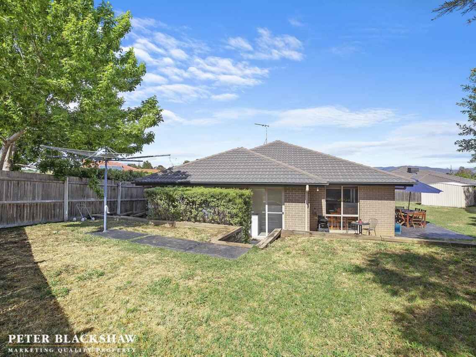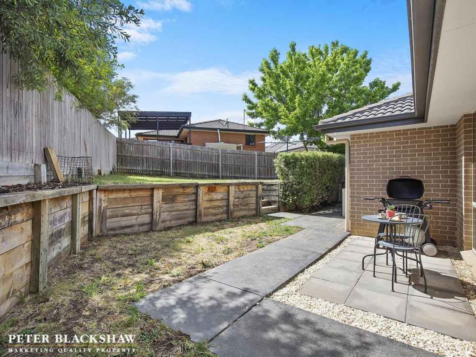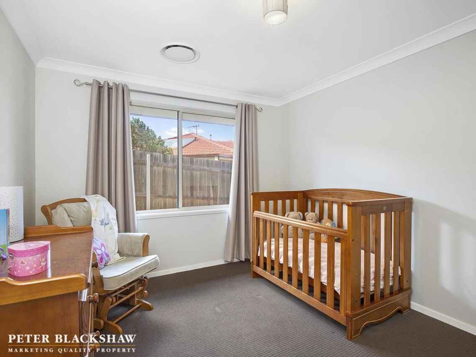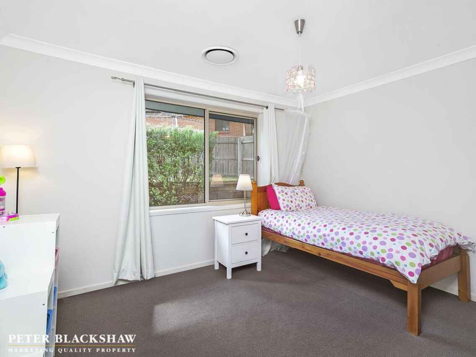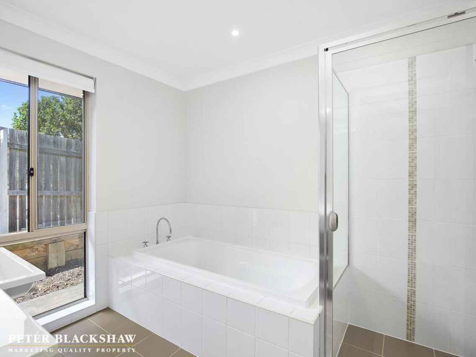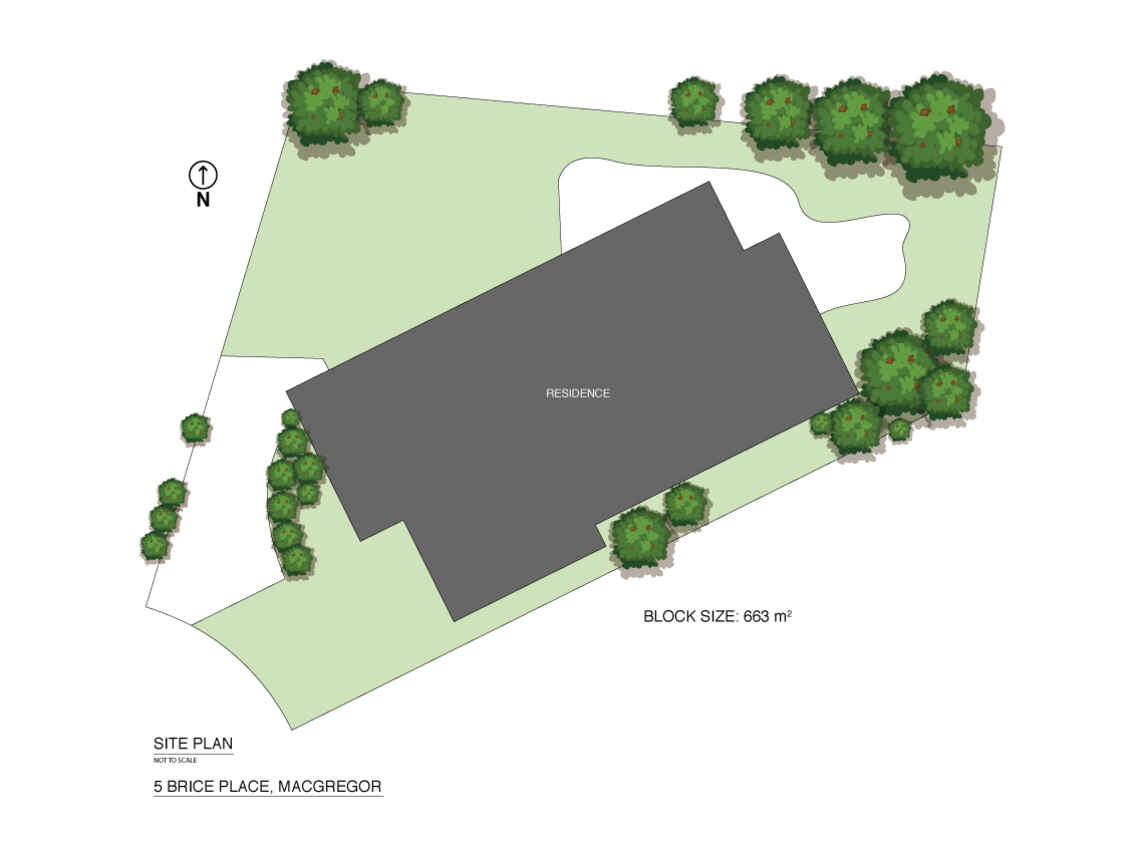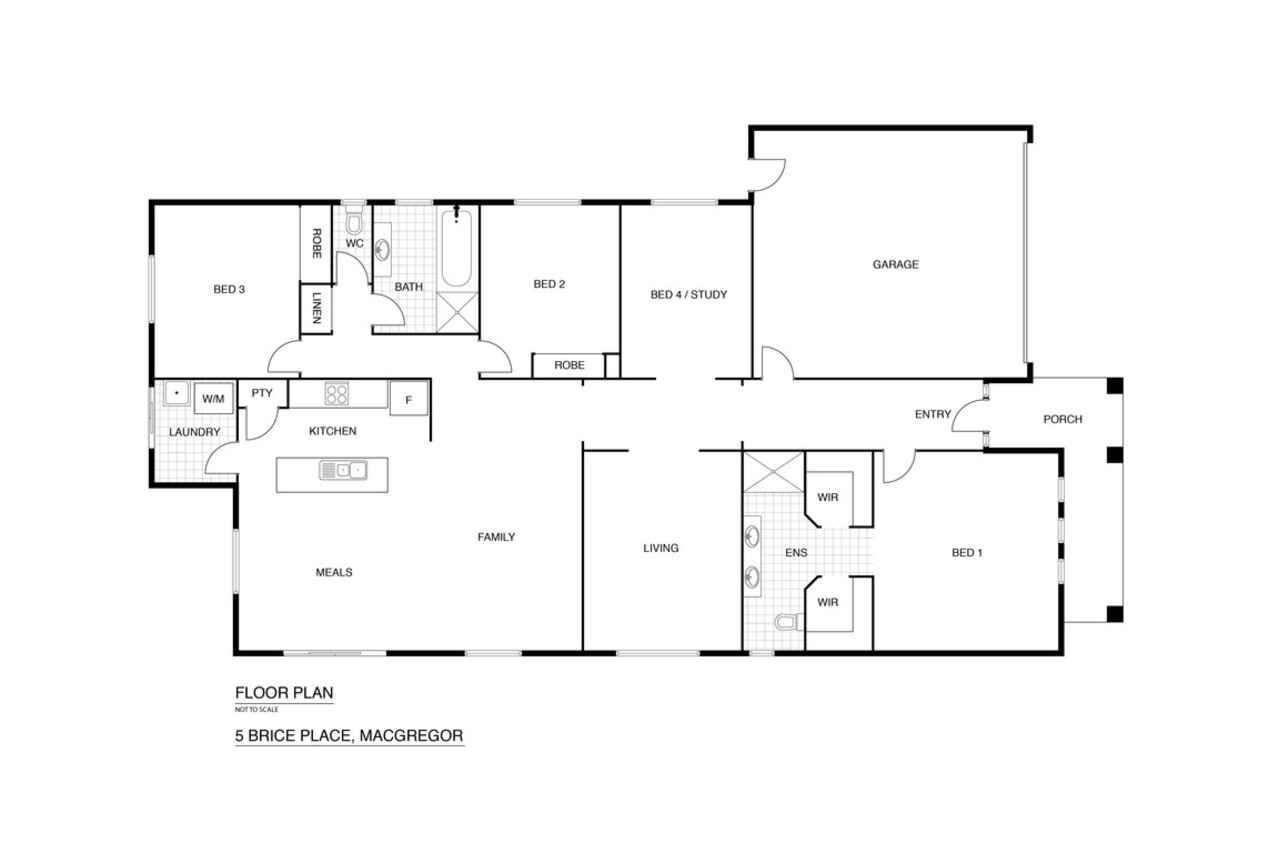Huge 663m2 block!
Sold
Location
5 Brice Place
Macgregor ACT 2615
Details
4
2
2
EER: 6.0
House
$670,000
Rates: | $2,376.05 annually |
Land area: | 663 sqm (approx) |
Building size: | 177.2 sqm (approx) |
Quiet, cul-de-sac living set in a peaceful and well-established neighbourhood, this 4 bedroom ensuite home boasts a huge 663m2 block and is sure to attract those who need plenty of room inside and out!
Exceptionally well designed, the separate north-facing living areas maximise space and provide an abundance of natural light, while the well-equipped kitchen overlooks the open plan meals and family rooms, with direct access to the sunny outdoor entertaining area and established gardens.
The generous and segregated master bedroom is positioned towards the front of the home, featuring his-and-hers walk in robes and an ensuite with double vanities, perfect for people that enjoy a moment of peace and seclusion. The 4th bedroom/study is large enough to be a 3rd living area or rumpus room, ideal for active and growing families.
Situated across from nature reserve, close to public transport, Belconnen Magpies Golf Club, Macgregor Primary School, Kippax Fair Shopping Centre and only a short drive from Southern Cross Drive taking you through to the Belconnen Town Centre.
Features
- Block Size: 663m2
- House: 177.2m2, garage: 34.3m2
- LED Downlights
- Reverse cycle heating and cooling
- Internal access Garage
- Polished timber flooring
- 2500L Water tank
- Garden shed
- LG dishwasher
- Blanco 4 Burner gas cooktop
- Blanco oven
- Bedrooms 2 & 3 Built in robes
- Master ensuite with double vanity
- 2 additional parking spaces
- Both showers with freshly grouted and re-sealed
Read MoreExceptionally well designed, the separate north-facing living areas maximise space and provide an abundance of natural light, while the well-equipped kitchen overlooks the open plan meals and family rooms, with direct access to the sunny outdoor entertaining area and established gardens.
The generous and segregated master bedroom is positioned towards the front of the home, featuring his-and-hers walk in robes and an ensuite with double vanities, perfect for people that enjoy a moment of peace and seclusion. The 4th bedroom/study is large enough to be a 3rd living area or rumpus room, ideal for active and growing families.
Situated across from nature reserve, close to public transport, Belconnen Magpies Golf Club, Macgregor Primary School, Kippax Fair Shopping Centre and only a short drive from Southern Cross Drive taking you through to the Belconnen Town Centre.
Features
- Block Size: 663m2
- House: 177.2m2, garage: 34.3m2
- LED Downlights
- Reverse cycle heating and cooling
- Internal access Garage
- Polished timber flooring
- 2500L Water tank
- Garden shed
- LG dishwasher
- Blanco 4 Burner gas cooktop
- Blanco oven
- Bedrooms 2 & 3 Built in robes
- Master ensuite with double vanity
- 2 additional parking spaces
- Both showers with freshly grouted and re-sealed
Inspect
Contact agent
Listing agents
Quiet, cul-de-sac living set in a peaceful and well-established neighbourhood, this 4 bedroom ensuite home boasts a huge 663m2 block and is sure to attract those who need plenty of room inside and out!
Exceptionally well designed, the separate north-facing living areas maximise space and provide an abundance of natural light, while the well-equipped kitchen overlooks the open plan meals and family rooms, with direct access to the sunny outdoor entertaining area and established gardens.
The generous and segregated master bedroom is positioned towards the front of the home, featuring his-and-hers walk in robes and an ensuite with double vanities, perfect for people that enjoy a moment of peace and seclusion. The 4th bedroom/study is large enough to be a 3rd living area or rumpus room, ideal for active and growing families.
Situated across from nature reserve, close to public transport, Belconnen Magpies Golf Club, Macgregor Primary School, Kippax Fair Shopping Centre and only a short drive from Southern Cross Drive taking you through to the Belconnen Town Centre.
Features
- Block Size: 663m2
- House: 177.2m2, garage: 34.3m2
- LED Downlights
- Reverse cycle heating and cooling
- Internal access Garage
- Polished timber flooring
- 2500L Water tank
- Garden shed
- LG dishwasher
- Blanco 4 Burner gas cooktop
- Blanco oven
- Bedrooms 2 & 3 Built in robes
- Master ensuite with double vanity
- 2 additional parking spaces
- Both showers with freshly grouted and re-sealed
Read MoreExceptionally well designed, the separate north-facing living areas maximise space and provide an abundance of natural light, while the well-equipped kitchen overlooks the open plan meals and family rooms, with direct access to the sunny outdoor entertaining area and established gardens.
The generous and segregated master bedroom is positioned towards the front of the home, featuring his-and-hers walk in robes and an ensuite with double vanities, perfect for people that enjoy a moment of peace and seclusion. The 4th bedroom/study is large enough to be a 3rd living area or rumpus room, ideal for active and growing families.
Situated across from nature reserve, close to public transport, Belconnen Magpies Golf Club, Macgregor Primary School, Kippax Fair Shopping Centre and only a short drive from Southern Cross Drive taking you through to the Belconnen Town Centre.
Features
- Block Size: 663m2
- House: 177.2m2, garage: 34.3m2
- LED Downlights
- Reverse cycle heating and cooling
- Internal access Garage
- Polished timber flooring
- 2500L Water tank
- Garden shed
- LG dishwasher
- Blanco 4 Burner gas cooktop
- Blanco oven
- Bedrooms 2 & 3 Built in robes
- Master ensuite with double vanity
- 2 additional parking spaces
- Both showers with freshly grouted and re-sealed
Location
5 Brice Place
Macgregor ACT 2615
Details
4
2
2
EER: 6.0
House
$670,000
Rates: | $2,376.05 annually |
Land area: | 663 sqm (approx) |
Building size: | 177.2 sqm (approx) |
Quiet, cul-de-sac living set in a peaceful and well-established neighbourhood, this 4 bedroom ensuite home boasts a huge 663m2 block and is sure to attract those who need plenty of room inside and out!
Exceptionally well designed, the separate north-facing living areas maximise space and provide an abundance of natural light, while the well-equipped kitchen overlooks the open plan meals and family rooms, with direct access to the sunny outdoor entertaining area and established gardens.
The generous and segregated master bedroom is positioned towards the front of the home, featuring his-and-hers walk in robes and an ensuite with double vanities, perfect for people that enjoy a moment of peace and seclusion. The 4th bedroom/study is large enough to be a 3rd living area or rumpus room, ideal for active and growing families.
Situated across from nature reserve, close to public transport, Belconnen Magpies Golf Club, Macgregor Primary School, Kippax Fair Shopping Centre and only a short drive from Southern Cross Drive taking you through to the Belconnen Town Centre.
Features
- Block Size: 663m2
- House: 177.2m2, garage: 34.3m2
- LED Downlights
- Reverse cycle heating and cooling
- Internal access Garage
- Polished timber flooring
- 2500L Water tank
- Garden shed
- LG dishwasher
- Blanco 4 Burner gas cooktop
- Blanco oven
- Bedrooms 2 & 3 Built in robes
- Master ensuite with double vanity
- 2 additional parking spaces
- Both showers with freshly grouted and re-sealed
Read MoreExceptionally well designed, the separate north-facing living areas maximise space and provide an abundance of natural light, while the well-equipped kitchen overlooks the open plan meals and family rooms, with direct access to the sunny outdoor entertaining area and established gardens.
The generous and segregated master bedroom is positioned towards the front of the home, featuring his-and-hers walk in robes and an ensuite with double vanities, perfect for people that enjoy a moment of peace and seclusion. The 4th bedroom/study is large enough to be a 3rd living area or rumpus room, ideal for active and growing families.
Situated across from nature reserve, close to public transport, Belconnen Magpies Golf Club, Macgregor Primary School, Kippax Fair Shopping Centre and only a short drive from Southern Cross Drive taking you through to the Belconnen Town Centre.
Features
- Block Size: 663m2
- House: 177.2m2, garage: 34.3m2
- LED Downlights
- Reverse cycle heating and cooling
- Internal access Garage
- Polished timber flooring
- 2500L Water tank
- Garden shed
- LG dishwasher
- Blanco 4 Burner gas cooktop
- Blanco oven
- Bedrooms 2 & 3 Built in robes
- Master ensuite with double vanity
- 2 additional parking spaces
- Both showers with freshly grouted and re-sealed
Inspect
Contact agent


