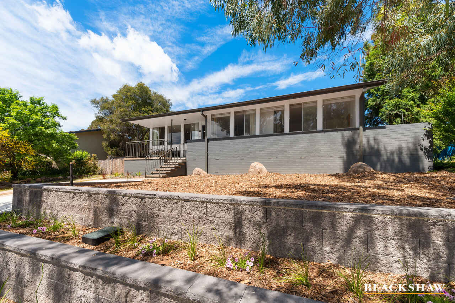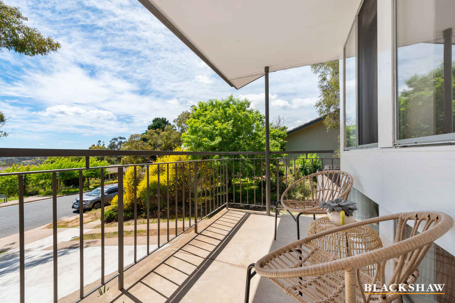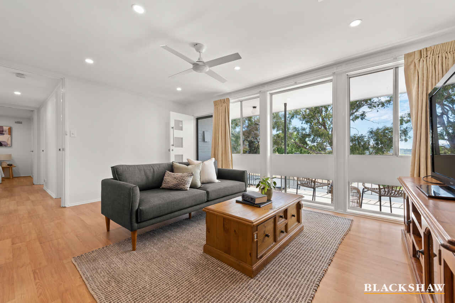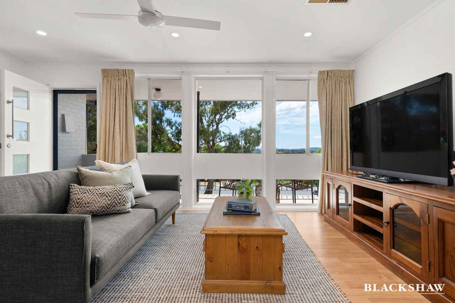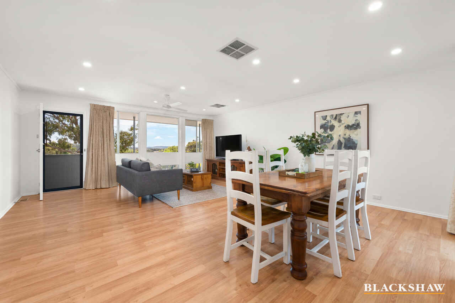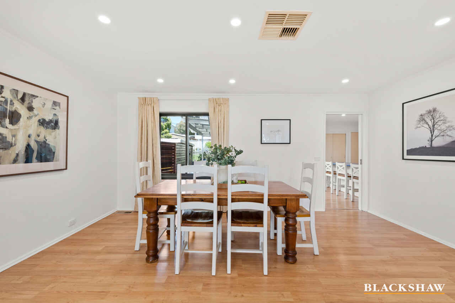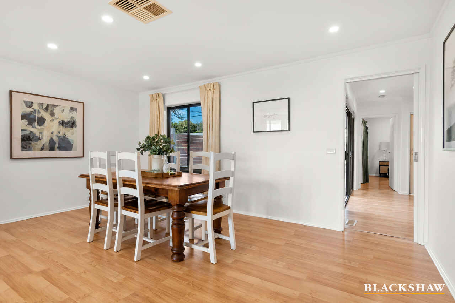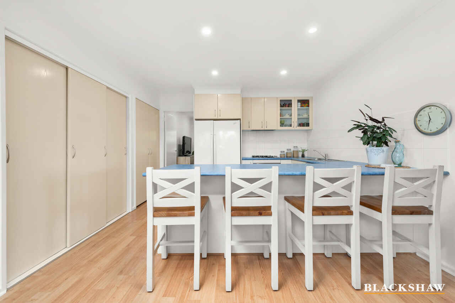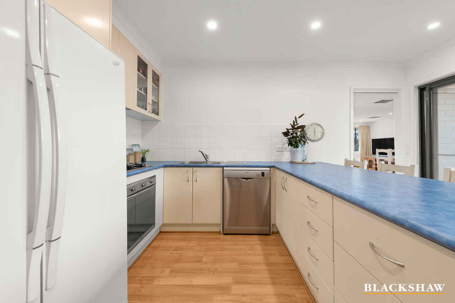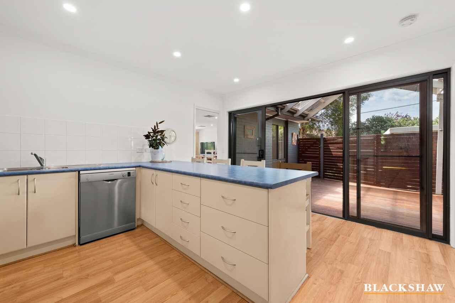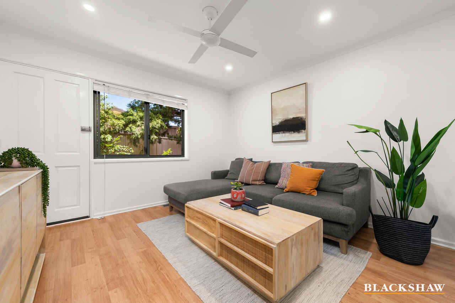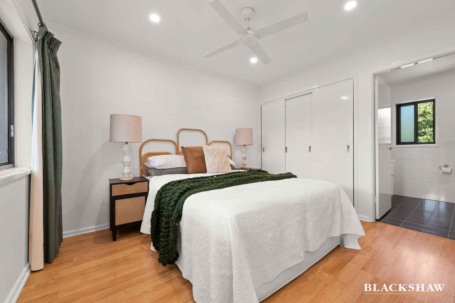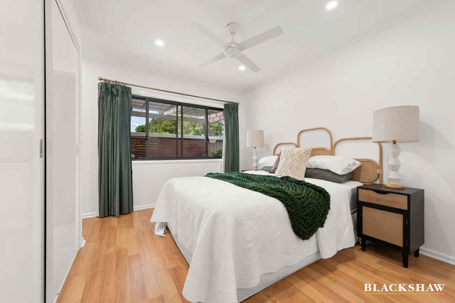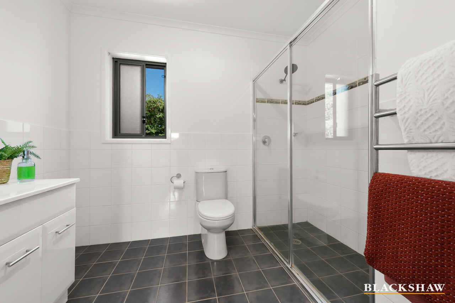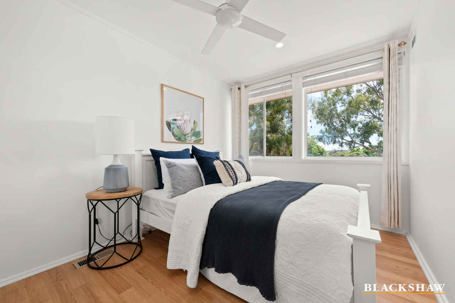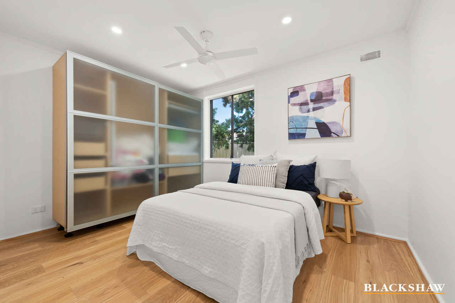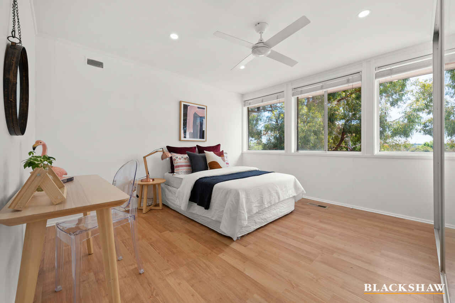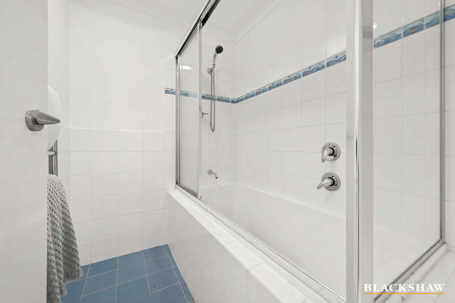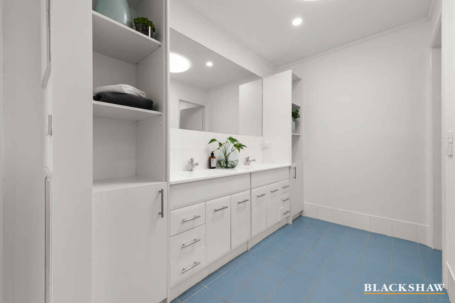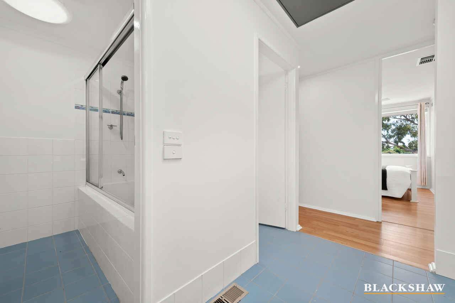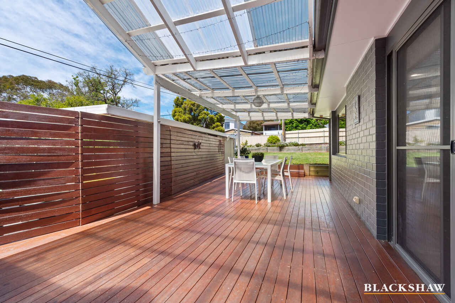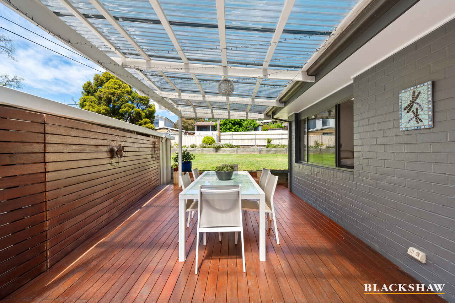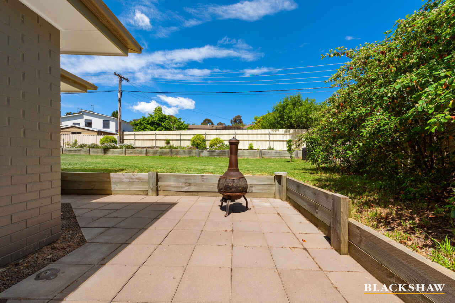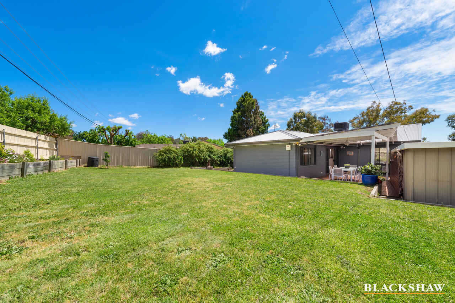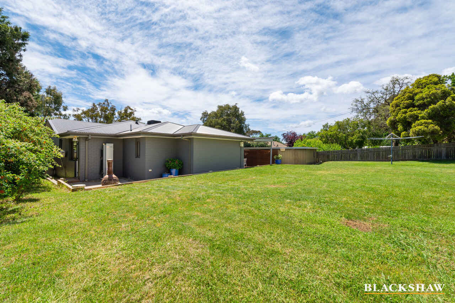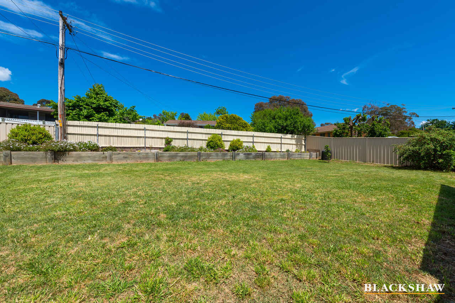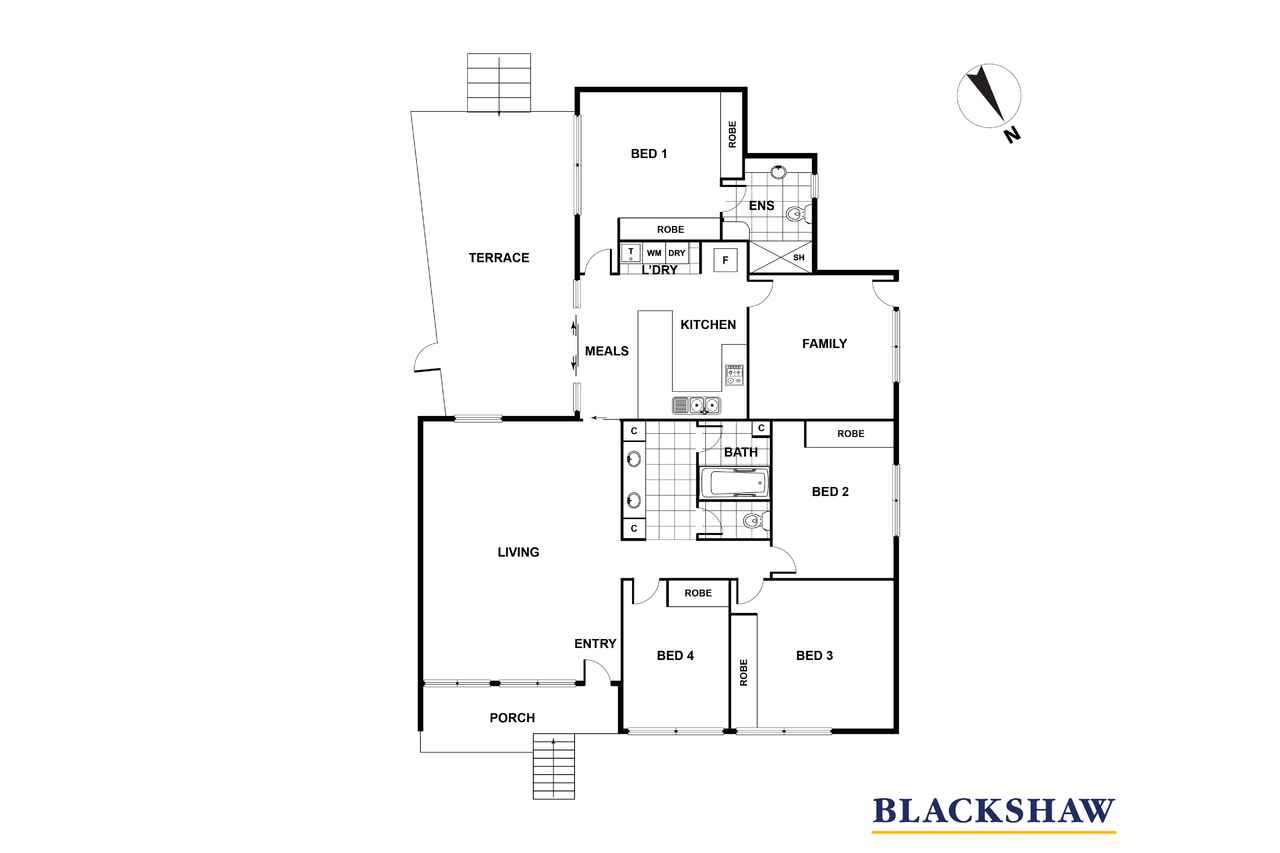This home is ideal for a growing family!
Sold
Location
107 Kalgoorlie Crescent
Fisher ACT 2611
Details
4
2
2
EER: 2.0
House
Auction Saturday, 4 Dec 12:00 PM On Site, 1 Worrall Street, Holt
Land area: | 825 sqm (approx) |
Enhanced by a private aspect and beautiful city views outlooks, this renovated home promises comfortable family living, with only minutes to Woden and the City.
A family home renovated and extended, featuring open plan living lounge and dining with views to Woden. With four double bedrooms, the master is segregated with modern ensuite, the other three bedroom are double and all with built-in robes. The main bathroom as been well planned for teenager, with three-way design, double vanity separate shower area.
The kitchen is large and well laid out, overlooking the covered outdoor entertaining area, a great area for family BBQs. The family room is separate with its own access, this would allow for this area to run your own business from home.
The garden is easy care, with enough room for children to play or to add a pool on with the block being 825sqm.
- Free-flowing open plan, living, and dining areas,
- Large family style kitchen with great storage and bench space
-Separate family room
- Ducted gas heating, evaporative cooling throughout the home
- Fiber to the premise superfast internet, perfect for the home office
- Bathrooms modern and well appointed
- Modern wooden flooring throughout, separate laundry
- Freshly painted and recently renovated throughout
-Double car accommodation, ample storage
-825sqm block
- Fantastic outdoor living area and large flat back garden
- Minutes to schools, shops, and public transport at your door
- This home is ideal for a growing family
- UCV $405,000 Rates $2,968.00
Read MoreA family home renovated and extended, featuring open plan living lounge and dining with views to Woden. With four double bedrooms, the master is segregated with modern ensuite, the other three bedroom are double and all with built-in robes. The main bathroom as been well planned for teenager, with three-way design, double vanity separate shower area.
The kitchen is large and well laid out, overlooking the covered outdoor entertaining area, a great area for family BBQs. The family room is separate with its own access, this would allow for this area to run your own business from home.
The garden is easy care, with enough room for children to play or to add a pool on with the block being 825sqm.
- Free-flowing open plan, living, and dining areas,
- Large family style kitchen with great storage and bench space
-Separate family room
- Ducted gas heating, evaporative cooling throughout the home
- Fiber to the premise superfast internet, perfect for the home office
- Bathrooms modern and well appointed
- Modern wooden flooring throughout, separate laundry
- Freshly painted and recently renovated throughout
-Double car accommodation, ample storage
-825sqm block
- Fantastic outdoor living area and large flat back garden
- Minutes to schools, shops, and public transport at your door
- This home is ideal for a growing family
- UCV $405,000 Rates $2,968.00
Inspect
Contact agent
Listing agent
Enhanced by a private aspect and beautiful city views outlooks, this renovated home promises comfortable family living, with only minutes to Woden and the City.
A family home renovated and extended, featuring open plan living lounge and dining with views to Woden. With four double bedrooms, the master is segregated with modern ensuite, the other three bedroom are double and all with built-in robes. The main bathroom as been well planned for teenager, with three-way design, double vanity separate shower area.
The kitchen is large and well laid out, overlooking the covered outdoor entertaining area, a great area for family BBQs. The family room is separate with its own access, this would allow for this area to run your own business from home.
The garden is easy care, with enough room for children to play or to add a pool on with the block being 825sqm.
- Free-flowing open plan, living, and dining areas,
- Large family style kitchen with great storage and bench space
-Separate family room
- Ducted gas heating, evaporative cooling throughout the home
- Fiber to the premise superfast internet, perfect for the home office
- Bathrooms modern and well appointed
- Modern wooden flooring throughout, separate laundry
- Freshly painted and recently renovated throughout
-Double car accommodation, ample storage
-825sqm block
- Fantastic outdoor living area and large flat back garden
- Minutes to schools, shops, and public transport at your door
- This home is ideal for a growing family
- UCV $405,000 Rates $2,968.00
Read MoreA family home renovated and extended, featuring open plan living lounge and dining with views to Woden. With four double bedrooms, the master is segregated with modern ensuite, the other three bedroom are double and all with built-in robes. The main bathroom as been well planned for teenager, with three-way design, double vanity separate shower area.
The kitchen is large and well laid out, overlooking the covered outdoor entertaining area, a great area for family BBQs. The family room is separate with its own access, this would allow for this area to run your own business from home.
The garden is easy care, with enough room for children to play or to add a pool on with the block being 825sqm.
- Free-flowing open plan, living, and dining areas,
- Large family style kitchen with great storage and bench space
-Separate family room
- Ducted gas heating, evaporative cooling throughout the home
- Fiber to the premise superfast internet, perfect for the home office
- Bathrooms modern and well appointed
- Modern wooden flooring throughout, separate laundry
- Freshly painted and recently renovated throughout
-Double car accommodation, ample storage
-825sqm block
- Fantastic outdoor living area and large flat back garden
- Minutes to schools, shops, and public transport at your door
- This home is ideal for a growing family
- UCV $405,000 Rates $2,968.00
Location
107 Kalgoorlie Crescent
Fisher ACT 2611
Details
4
2
2
EER: 2.0
House
Auction Saturday, 4 Dec 12:00 PM On Site, 1 Worrall Street, Holt
Land area: | 825 sqm (approx) |
Enhanced by a private aspect and beautiful city views outlooks, this renovated home promises comfortable family living, with only minutes to Woden and the City.
A family home renovated and extended, featuring open plan living lounge and dining with views to Woden. With four double bedrooms, the master is segregated with modern ensuite, the other three bedroom are double and all with built-in robes. The main bathroom as been well planned for teenager, with three-way design, double vanity separate shower area.
The kitchen is large and well laid out, overlooking the covered outdoor entertaining area, a great area for family BBQs. The family room is separate with its own access, this would allow for this area to run your own business from home.
The garden is easy care, with enough room for children to play or to add a pool on with the block being 825sqm.
- Free-flowing open plan, living, and dining areas,
- Large family style kitchen with great storage and bench space
-Separate family room
- Ducted gas heating, evaporative cooling throughout the home
- Fiber to the premise superfast internet, perfect for the home office
- Bathrooms modern and well appointed
- Modern wooden flooring throughout, separate laundry
- Freshly painted and recently renovated throughout
-Double car accommodation, ample storage
-825sqm block
- Fantastic outdoor living area and large flat back garden
- Minutes to schools, shops, and public transport at your door
- This home is ideal for a growing family
- UCV $405,000 Rates $2,968.00
Read MoreA family home renovated and extended, featuring open plan living lounge and dining with views to Woden. With four double bedrooms, the master is segregated with modern ensuite, the other three bedroom are double and all with built-in robes. The main bathroom as been well planned for teenager, with three-way design, double vanity separate shower area.
The kitchen is large and well laid out, overlooking the covered outdoor entertaining area, a great area for family BBQs. The family room is separate with its own access, this would allow for this area to run your own business from home.
The garden is easy care, with enough room for children to play or to add a pool on with the block being 825sqm.
- Free-flowing open plan, living, and dining areas,
- Large family style kitchen with great storage and bench space
-Separate family room
- Ducted gas heating, evaporative cooling throughout the home
- Fiber to the premise superfast internet, perfect for the home office
- Bathrooms modern and well appointed
- Modern wooden flooring throughout, separate laundry
- Freshly painted and recently renovated throughout
-Double car accommodation, ample storage
-825sqm block
- Fantastic outdoor living area and large flat back garden
- Minutes to schools, shops, and public transport at your door
- This home is ideal for a growing family
- UCV $405,000 Rates $2,968.00
Inspect
Contact agent


