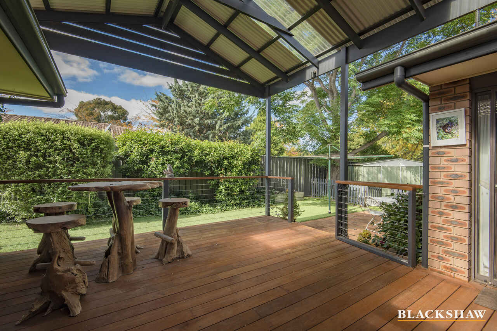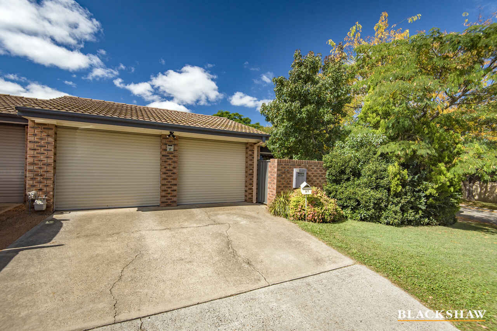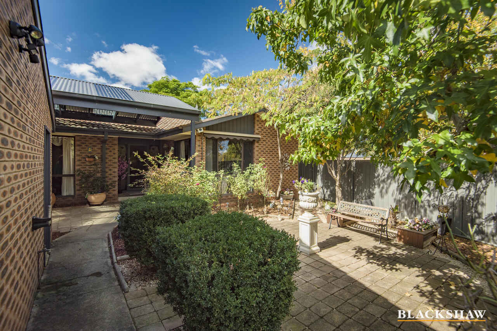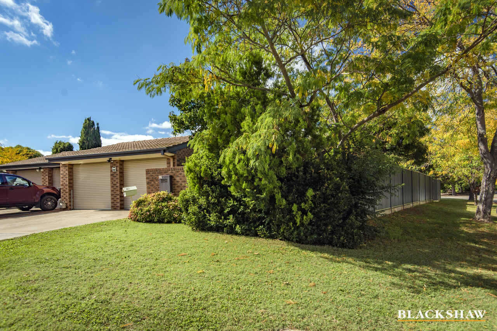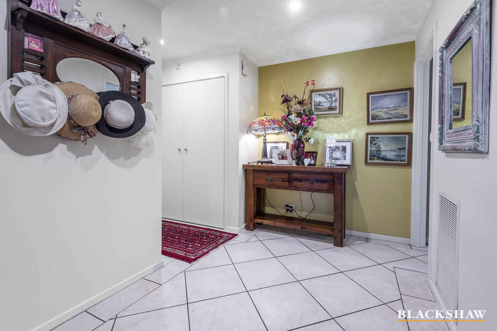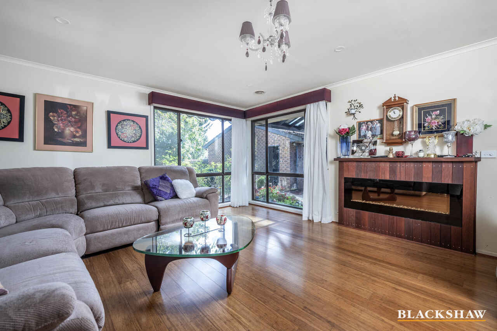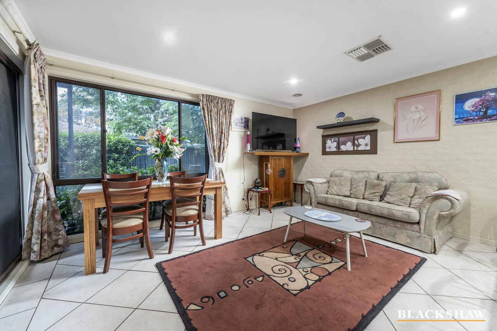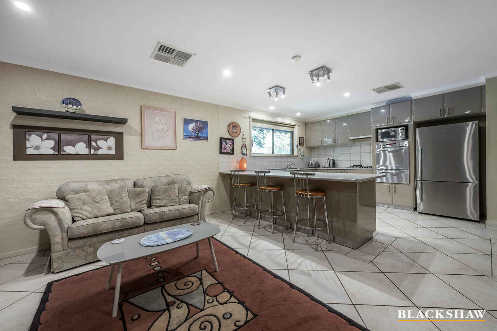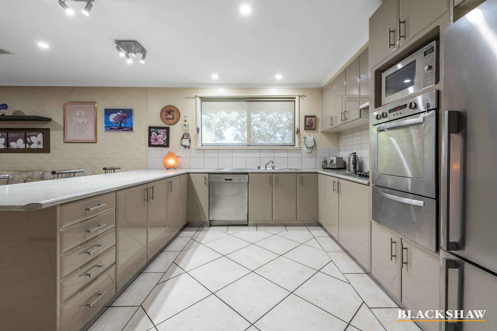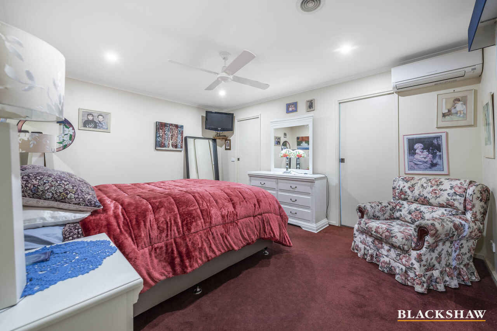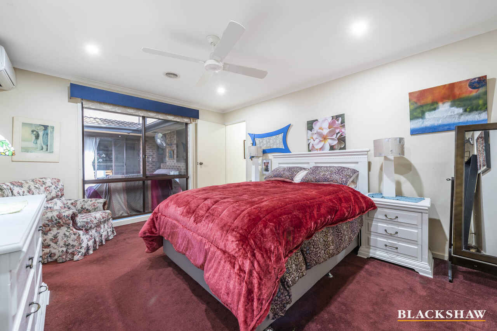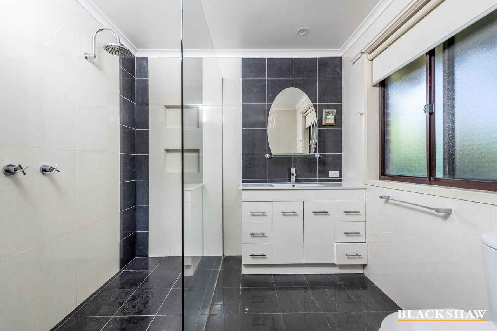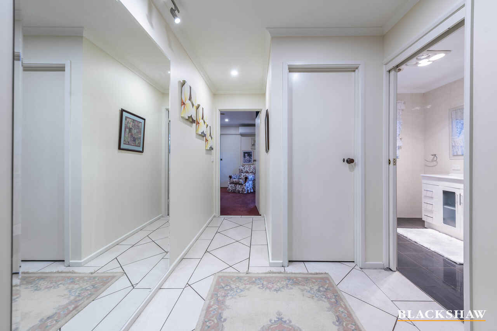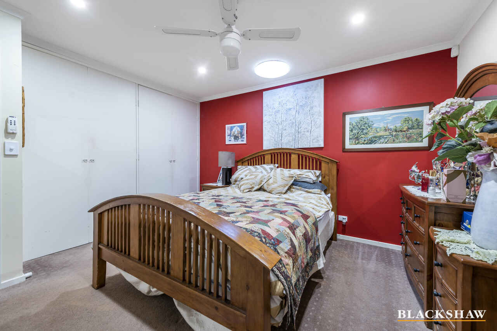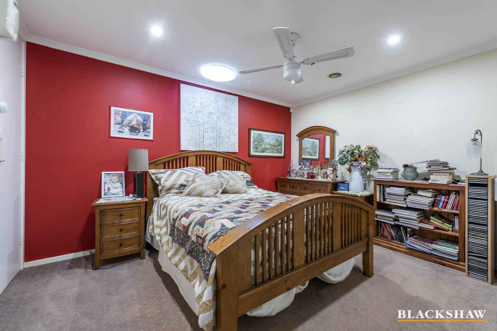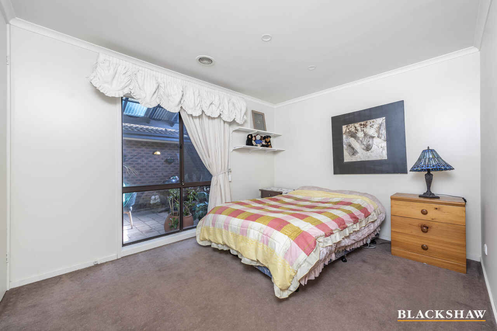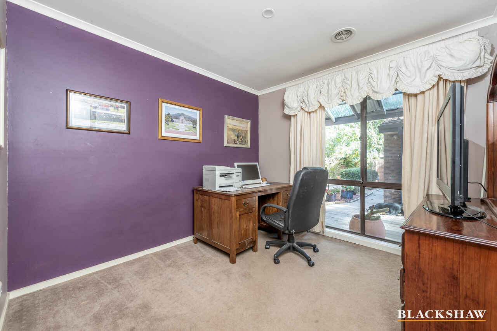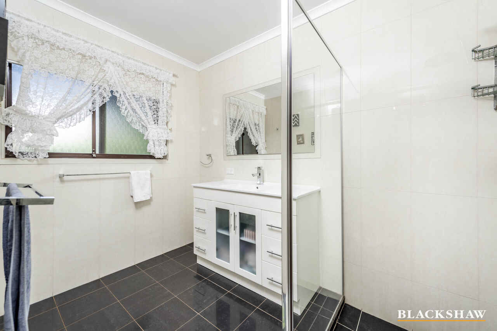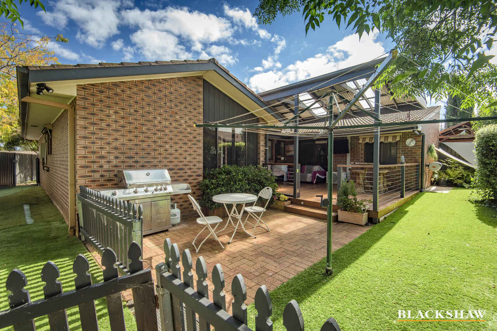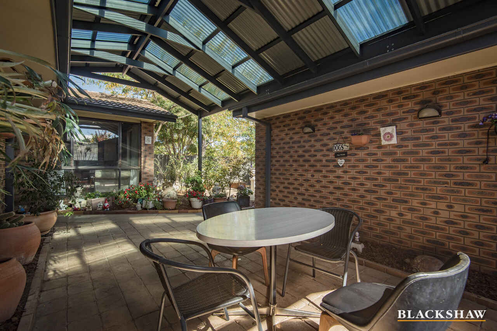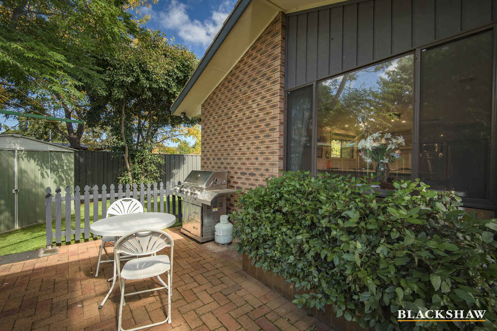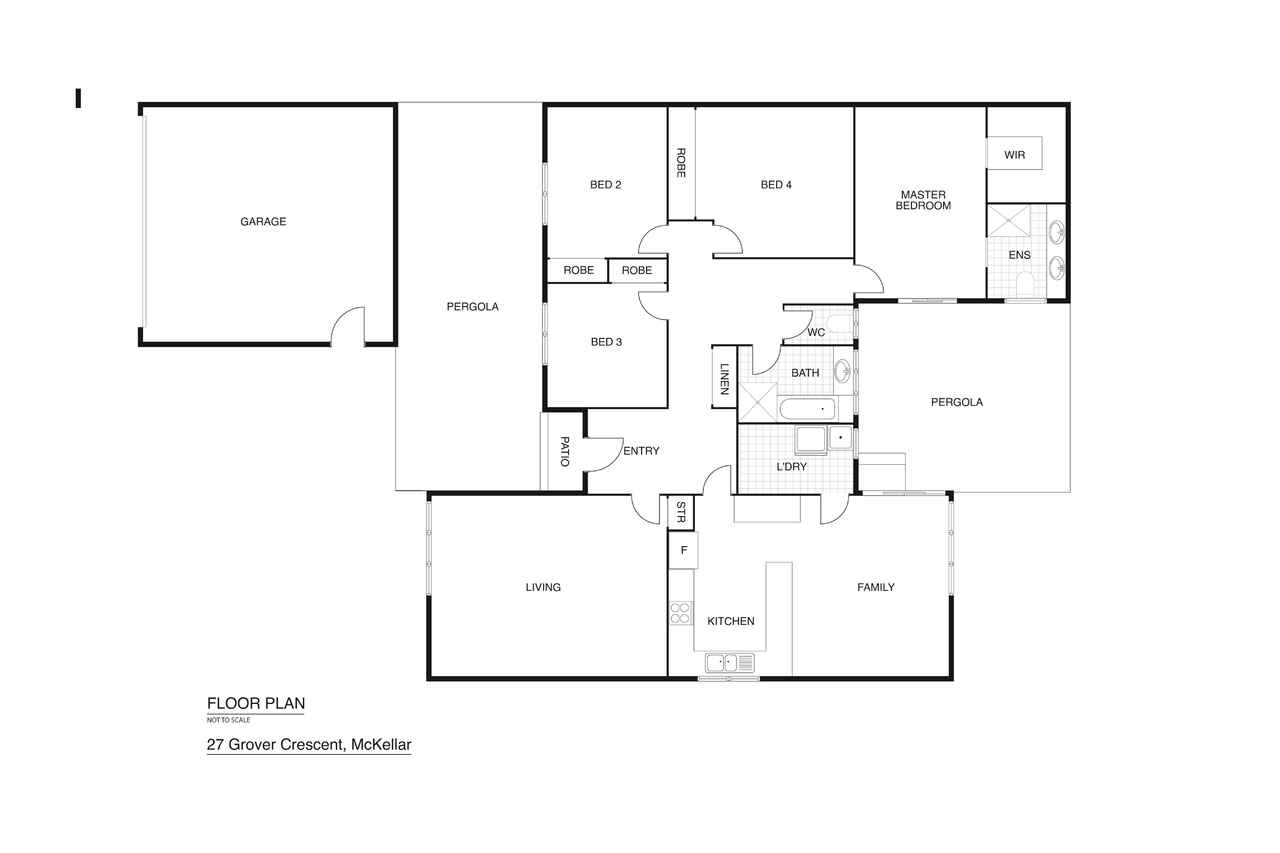Spacious family living
Sold
Location
27 Grover Crescent
Mckellar ACT 2617
Details
4
2
2
EER: 2.5
House
Sold
Land area: | 538 sqm (approx) |
Building size: | 179.4 sqm (approx) |
Offers submitted with a Section 17 Certificate will be highly desirable.
Comfortably wrapped around low maintenance manicured gardens and magnificent entertaining areas is this four bedroom home.
Separate lounge room and family room over looked by the spacious kitchen offer plenty of space for the growing family. The functional kitchen is well-equipped with quality stainless steel appliances including a four burner gas cooktop.
The covered alfresco is the ideal space for entertaining friends and family and the perfect spot to hang out and watch the Saturday Night Footy - Adding value to the already impressive yard is the double gate access from the side of the property and additional front courtyard area.
The spacious master suite includes a walk-in robe and an ensuite, The remaining three bedrooms are spacious and include built-in robes while serviced by the main bathroom and separate toilet.
Completing this property is the double garage, family sized laundry with direct access to the rear and the comfort of ducted gas heating and ducted evaporative cooling throughout.
This superb property is ideally located close to Westfield Belconnen, Lake Ginninderra and The University of Canberra, an inspection of this home is highly recommended to fully appreciate the residential and lifestyle opportunity on offer.
Features:
- Block: 538m2
- Living: 179.40m2
- Garage: 41.80m2
- Lounge room
- Family room
- Kitchen with plenty of bench space and storage options
- Stainless steel four burner gas cooktop
- Dishwasher
- Main bedroom with walk-in robe and ensuite
- Bedroom two, three and four with built-in robes
- Main bathroom with separate toilet
- Family sized laundry with direct access to the rear
- Large alfresco
- Low maintenance yard
- Double gate access to the side of the yard
- Front courtyard and entertaining area
- Double garage
Cost Breakdown:
- Rates $2,418.87 per annum
- Land tax (only if rented) $3,259.60
This information has been obtained from reliable sources however, we cannot guarantee its complete accuracy so we recommend that you also conduct your own enquiries to verify the details contained herein.
Read MoreComfortably wrapped around low maintenance manicured gardens and magnificent entertaining areas is this four bedroom home.
Separate lounge room and family room over looked by the spacious kitchen offer plenty of space for the growing family. The functional kitchen is well-equipped with quality stainless steel appliances including a four burner gas cooktop.
The covered alfresco is the ideal space for entertaining friends and family and the perfect spot to hang out and watch the Saturday Night Footy - Adding value to the already impressive yard is the double gate access from the side of the property and additional front courtyard area.
The spacious master suite includes a walk-in robe and an ensuite, The remaining three bedrooms are spacious and include built-in robes while serviced by the main bathroom and separate toilet.
Completing this property is the double garage, family sized laundry with direct access to the rear and the comfort of ducted gas heating and ducted evaporative cooling throughout.
This superb property is ideally located close to Westfield Belconnen, Lake Ginninderra and The University of Canberra, an inspection of this home is highly recommended to fully appreciate the residential and lifestyle opportunity on offer.
Features:
- Block: 538m2
- Living: 179.40m2
- Garage: 41.80m2
- Lounge room
- Family room
- Kitchen with plenty of bench space and storage options
- Stainless steel four burner gas cooktop
- Dishwasher
- Main bedroom with walk-in robe and ensuite
- Bedroom two, three and four with built-in robes
- Main bathroom with separate toilet
- Family sized laundry with direct access to the rear
- Large alfresco
- Low maintenance yard
- Double gate access to the side of the yard
- Front courtyard and entertaining area
- Double garage
Cost Breakdown:
- Rates $2,418.87 per annum
- Land tax (only if rented) $3,259.60
This information has been obtained from reliable sources however, we cannot guarantee its complete accuracy so we recommend that you also conduct your own enquiries to verify the details contained herein.
Inspect
Contact agent
Listing agents
Offers submitted with a Section 17 Certificate will be highly desirable.
Comfortably wrapped around low maintenance manicured gardens and magnificent entertaining areas is this four bedroom home.
Separate lounge room and family room over looked by the spacious kitchen offer plenty of space for the growing family. The functional kitchen is well-equipped with quality stainless steel appliances including a four burner gas cooktop.
The covered alfresco is the ideal space for entertaining friends and family and the perfect spot to hang out and watch the Saturday Night Footy - Adding value to the already impressive yard is the double gate access from the side of the property and additional front courtyard area.
The spacious master suite includes a walk-in robe and an ensuite, The remaining three bedrooms are spacious and include built-in robes while serviced by the main bathroom and separate toilet.
Completing this property is the double garage, family sized laundry with direct access to the rear and the comfort of ducted gas heating and ducted evaporative cooling throughout.
This superb property is ideally located close to Westfield Belconnen, Lake Ginninderra and The University of Canberra, an inspection of this home is highly recommended to fully appreciate the residential and lifestyle opportunity on offer.
Features:
- Block: 538m2
- Living: 179.40m2
- Garage: 41.80m2
- Lounge room
- Family room
- Kitchen with plenty of bench space and storage options
- Stainless steel four burner gas cooktop
- Dishwasher
- Main bedroom with walk-in robe and ensuite
- Bedroom two, three and four with built-in robes
- Main bathroom with separate toilet
- Family sized laundry with direct access to the rear
- Large alfresco
- Low maintenance yard
- Double gate access to the side of the yard
- Front courtyard and entertaining area
- Double garage
Cost Breakdown:
- Rates $2,418.87 per annum
- Land tax (only if rented) $3,259.60
This information has been obtained from reliable sources however, we cannot guarantee its complete accuracy so we recommend that you also conduct your own enquiries to verify the details contained herein.
Read MoreComfortably wrapped around low maintenance manicured gardens and magnificent entertaining areas is this four bedroom home.
Separate lounge room and family room over looked by the spacious kitchen offer plenty of space for the growing family. The functional kitchen is well-equipped with quality stainless steel appliances including a four burner gas cooktop.
The covered alfresco is the ideal space for entertaining friends and family and the perfect spot to hang out and watch the Saturday Night Footy - Adding value to the already impressive yard is the double gate access from the side of the property and additional front courtyard area.
The spacious master suite includes a walk-in robe and an ensuite, The remaining three bedrooms are spacious and include built-in robes while serviced by the main bathroom and separate toilet.
Completing this property is the double garage, family sized laundry with direct access to the rear and the comfort of ducted gas heating and ducted evaporative cooling throughout.
This superb property is ideally located close to Westfield Belconnen, Lake Ginninderra and The University of Canberra, an inspection of this home is highly recommended to fully appreciate the residential and lifestyle opportunity on offer.
Features:
- Block: 538m2
- Living: 179.40m2
- Garage: 41.80m2
- Lounge room
- Family room
- Kitchen with plenty of bench space and storage options
- Stainless steel four burner gas cooktop
- Dishwasher
- Main bedroom with walk-in robe and ensuite
- Bedroom two, three and four with built-in robes
- Main bathroom with separate toilet
- Family sized laundry with direct access to the rear
- Large alfresco
- Low maintenance yard
- Double gate access to the side of the yard
- Front courtyard and entertaining area
- Double garage
Cost Breakdown:
- Rates $2,418.87 per annum
- Land tax (only if rented) $3,259.60
This information has been obtained from reliable sources however, we cannot guarantee its complete accuracy so we recommend that you also conduct your own enquiries to verify the details contained herein.
Location
27 Grover Crescent
Mckellar ACT 2617
Details
4
2
2
EER: 2.5
House
Sold
Land area: | 538 sqm (approx) |
Building size: | 179.4 sqm (approx) |
Offers submitted with a Section 17 Certificate will be highly desirable.
Comfortably wrapped around low maintenance manicured gardens and magnificent entertaining areas is this four bedroom home.
Separate lounge room and family room over looked by the spacious kitchen offer plenty of space for the growing family. The functional kitchen is well-equipped with quality stainless steel appliances including a four burner gas cooktop.
The covered alfresco is the ideal space for entertaining friends and family and the perfect spot to hang out and watch the Saturday Night Footy - Adding value to the already impressive yard is the double gate access from the side of the property and additional front courtyard area.
The spacious master suite includes a walk-in robe and an ensuite, The remaining three bedrooms are spacious and include built-in robes while serviced by the main bathroom and separate toilet.
Completing this property is the double garage, family sized laundry with direct access to the rear and the comfort of ducted gas heating and ducted evaporative cooling throughout.
This superb property is ideally located close to Westfield Belconnen, Lake Ginninderra and The University of Canberra, an inspection of this home is highly recommended to fully appreciate the residential and lifestyle opportunity on offer.
Features:
- Block: 538m2
- Living: 179.40m2
- Garage: 41.80m2
- Lounge room
- Family room
- Kitchen with plenty of bench space and storage options
- Stainless steel four burner gas cooktop
- Dishwasher
- Main bedroom with walk-in robe and ensuite
- Bedroom two, three and four with built-in robes
- Main bathroom with separate toilet
- Family sized laundry with direct access to the rear
- Large alfresco
- Low maintenance yard
- Double gate access to the side of the yard
- Front courtyard and entertaining area
- Double garage
Cost Breakdown:
- Rates $2,418.87 per annum
- Land tax (only if rented) $3,259.60
This information has been obtained from reliable sources however, we cannot guarantee its complete accuracy so we recommend that you also conduct your own enquiries to verify the details contained herein.
Read MoreComfortably wrapped around low maintenance manicured gardens and magnificent entertaining areas is this four bedroom home.
Separate lounge room and family room over looked by the spacious kitchen offer plenty of space for the growing family. The functional kitchen is well-equipped with quality stainless steel appliances including a four burner gas cooktop.
The covered alfresco is the ideal space for entertaining friends and family and the perfect spot to hang out and watch the Saturday Night Footy - Adding value to the already impressive yard is the double gate access from the side of the property and additional front courtyard area.
The spacious master suite includes a walk-in robe and an ensuite, The remaining three bedrooms are spacious and include built-in robes while serviced by the main bathroom and separate toilet.
Completing this property is the double garage, family sized laundry with direct access to the rear and the comfort of ducted gas heating and ducted evaporative cooling throughout.
This superb property is ideally located close to Westfield Belconnen, Lake Ginninderra and The University of Canberra, an inspection of this home is highly recommended to fully appreciate the residential and lifestyle opportunity on offer.
Features:
- Block: 538m2
- Living: 179.40m2
- Garage: 41.80m2
- Lounge room
- Family room
- Kitchen with plenty of bench space and storage options
- Stainless steel four burner gas cooktop
- Dishwasher
- Main bedroom with walk-in robe and ensuite
- Bedroom two, three and four with built-in robes
- Main bathroom with separate toilet
- Family sized laundry with direct access to the rear
- Large alfresco
- Low maintenance yard
- Double gate access to the side of the yard
- Front courtyard and entertaining area
- Double garage
Cost Breakdown:
- Rates $2,418.87 per annum
- Land tax (only if rented) $3,259.60
This information has been obtained from reliable sources however, we cannot guarantee its complete accuracy so we recommend that you also conduct your own enquiries to verify the details contained herein.
Inspect
Contact agent


