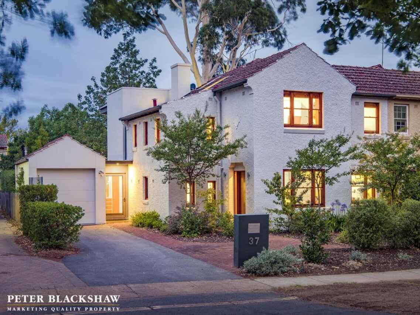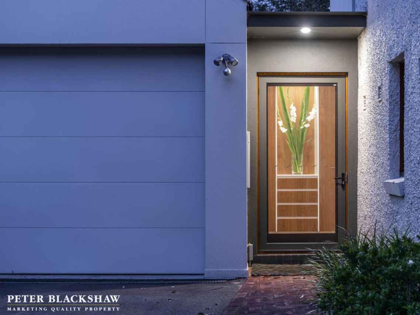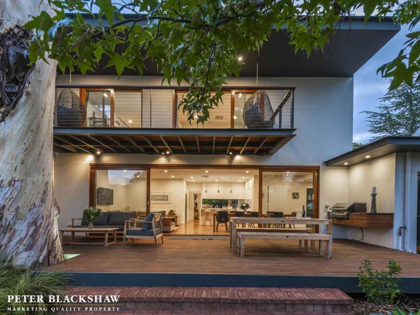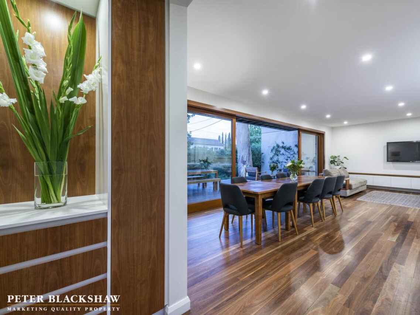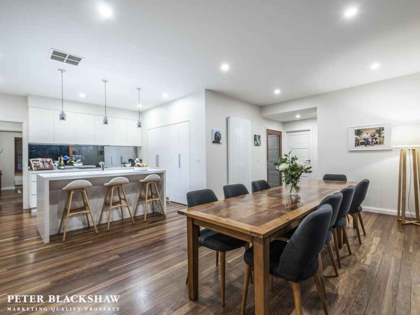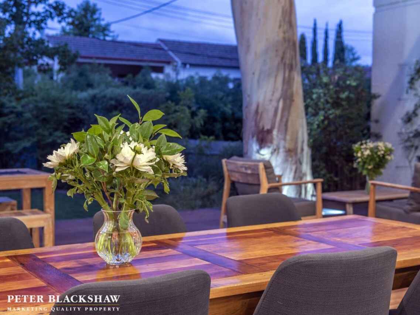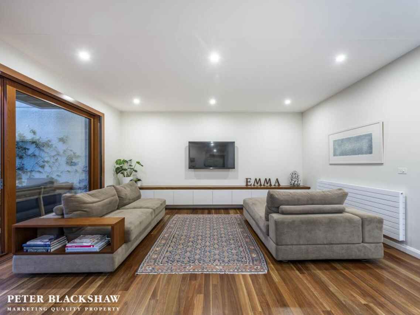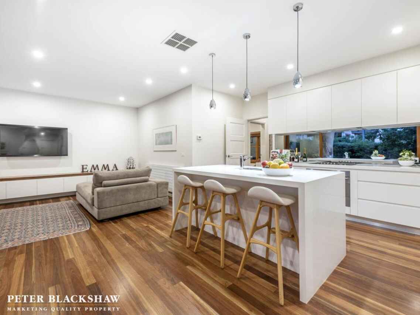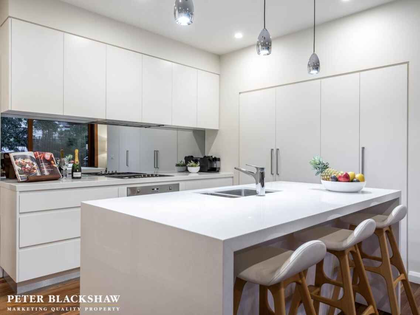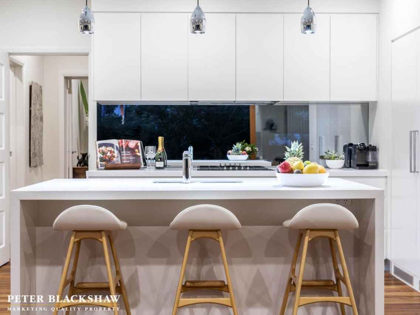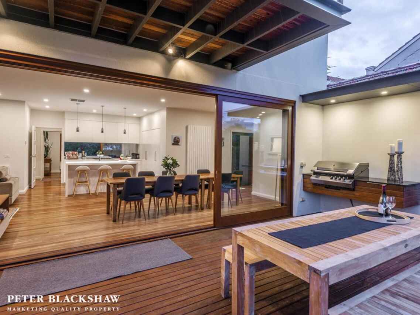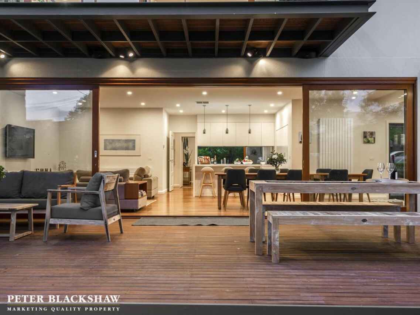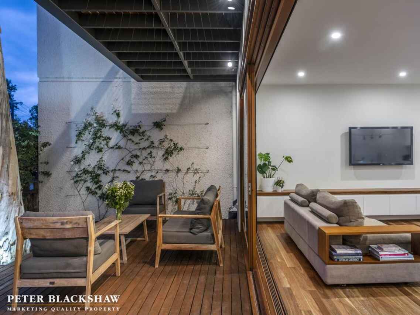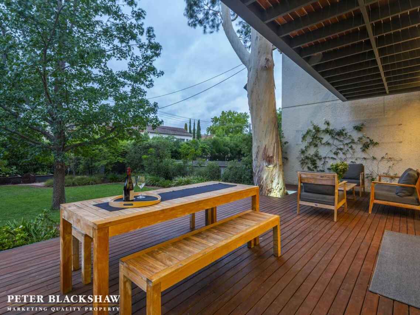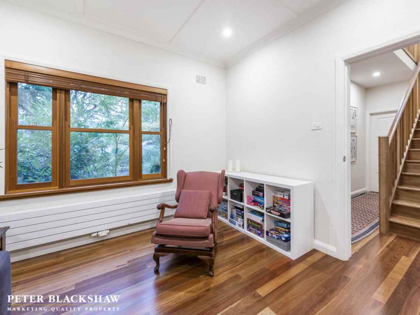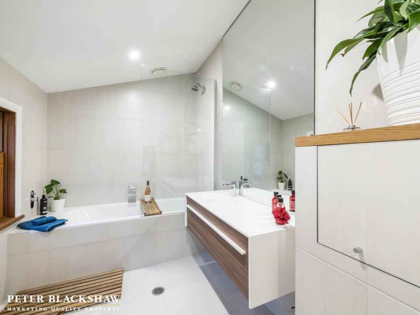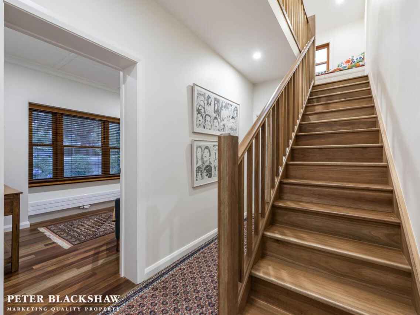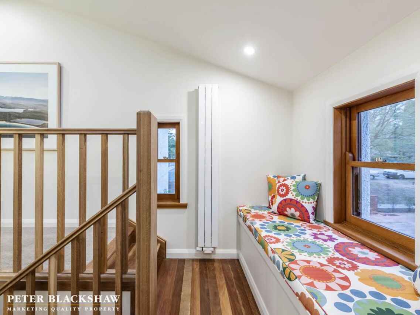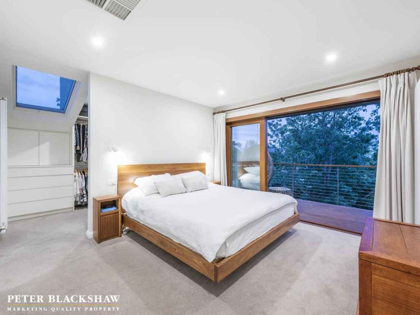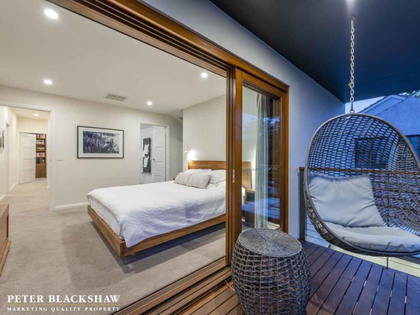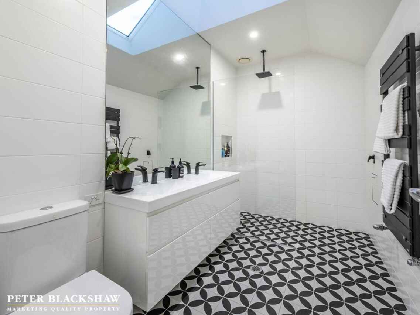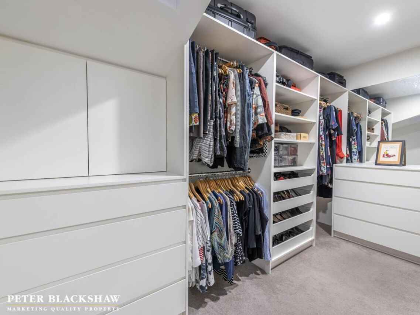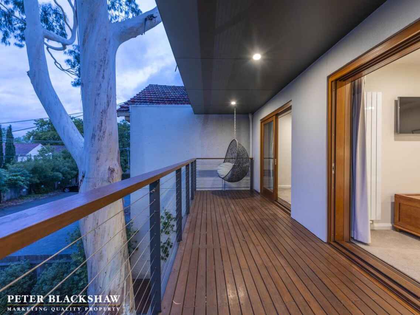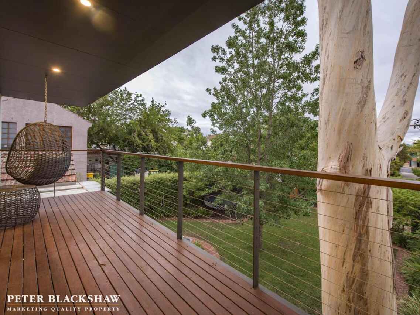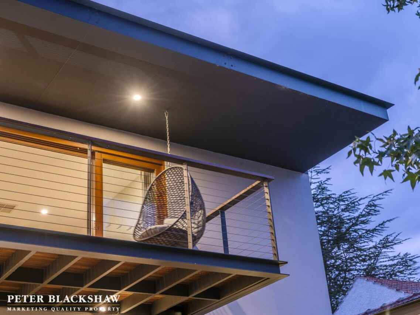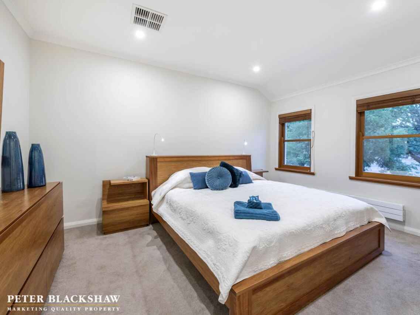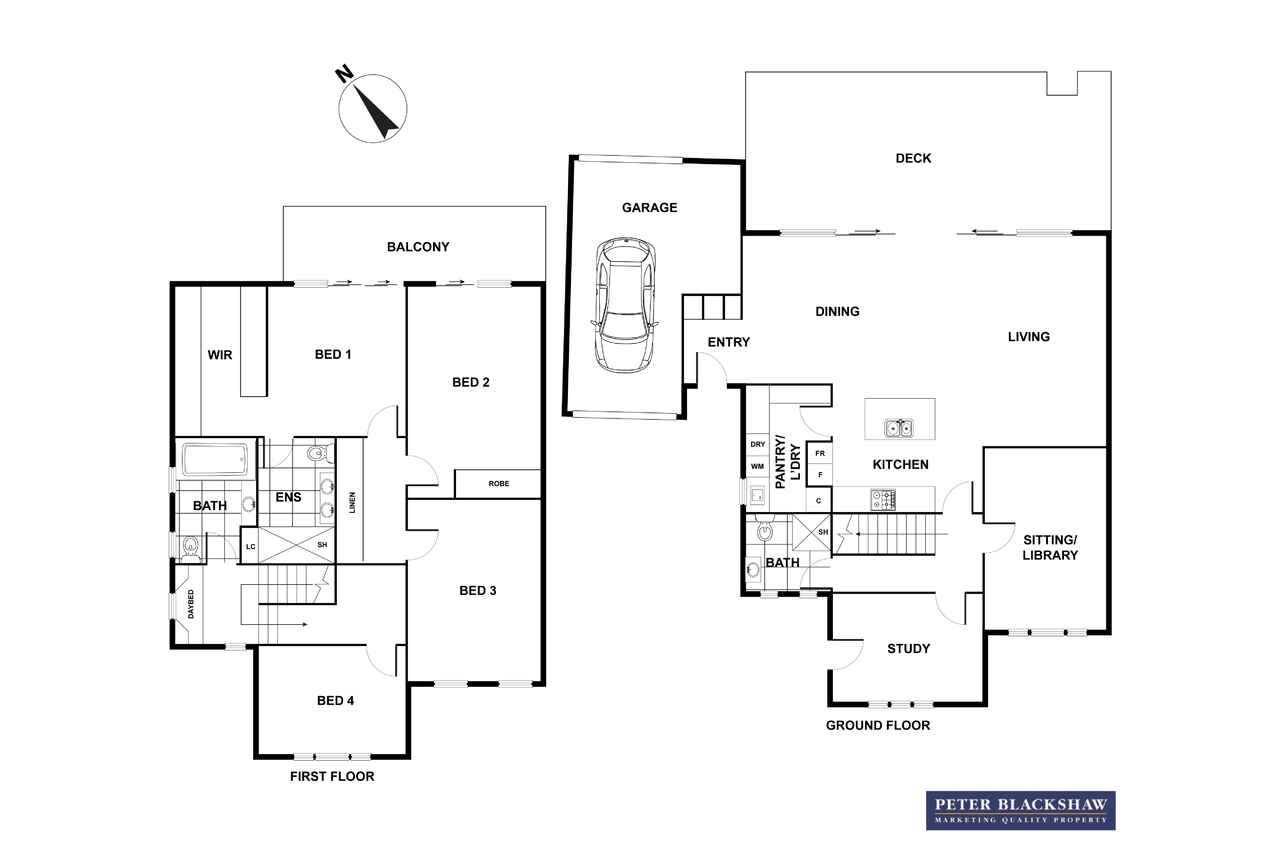Fabulous Manuka Home
Sold
Location
37 Murray Crescent
Griffith ACT 2603
Details
4
3
1
EER: 5.0
Semi-detached
Sold
Land area: | 620.2 sqm (approx) |
A unique home that successfully combines heritage charm and contemporary design. This brilliantly architect redesigned 2-storey 4-bedroom plus study duplex home offers a sophisticated Inner South lifestyle in the heart of Manuka, only a short stroll to the Village. Light and airy with high ceilings, spotted gum floorboards, stunning open-plan lounge and dining areas flowing to a large timber deck overlooking the lush and peaceful garden.
The kitchen will satisfy the most discerning home chef, with large island bench, stone benchtops, quality appliances, spacious butler's pantry and ample storage. Downstairs includes a flexible sitting room/library as well as a study and bathroom. Upstairs includes the master suite with a balcony overlooking the garden, a large walk-in robe with skylight, and an excellent ensuite with skylight, double sink, and heated towel rails; 3 other bedrooms and the main bathroom. All 3 bathrooms have the highest quality fittings and fixtures and designer tiles.
A home with genuine wow factor, ready to be enjoyed by a new owner!
Features:
Hydronic wall heating throughout.
Ducted evaporative cooling on both levels, ground and upper.
All windows double glazed.
Underground rain water tank, for garden irrigation and toilet flushing.
Spotted gum timber floorboards.
Original heritage ceilings in old part of house.
Kitchen, Smeg dishwasher, 70cm oven, gas sunken stove, integrated fridge and freezer.
Living room attached wall storage unit topped with spotted gum timber.
Main bedroom, timber sliding doors to balcony, generous walk-in robe with suitcase storage shelf.
Home fully renovated 2014, Jeremy Mather architect.
Butlers pantry as laundry with laundry chute
Under stair wine storage
Three raised vegetable gardens
Utility shed.
Bose external speakers on the deck, built-in BBQ.
Lock up garage with rear roller door access to garden and storage.
CZ2 Business zoning allows office/business, suitable for home/office with 2 entrances.
Read MoreThe kitchen will satisfy the most discerning home chef, with large island bench, stone benchtops, quality appliances, spacious butler's pantry and ample storage. Downstairs includes a flexible sitting room/library as well as a study and bathroom. Upstairs includes the master suite with a balcony overlooking the garden, a large walk-in robe with skylight, and an excellent ensuite with skylight, double sink, and heated towel rails; 3 other bedrooms and the main bathroom. All 3 bathrooms have the highest quality fittings and fixtures and designer tiles.
A home with genuine wow factor, ready to be enjoyed by a new owner!
Features:
Hydronic wall heating throughout.
Ducted evaporative cooling on both levels, ground and upper.
All windows double glazed.
Underground rain water tank, for garden irrigation and toilet flushing.
Spotted gum timber floorboards.
Original heritage ceilings in old part of house.
Kitchen, Smeg dishwasher, 70cm oven, gas sunken stove, integrated fridge and freezer.
Living room attached wall storage unit topped with spotted gum timber.
Main bedroom, timber sliding doors to balcony, generous walk-in robe with suitcase storage shelf.
Home fully renovated 2014, Jeremy Mather architect.
Butlers pantry as laundry with laundry chute
Under stair wine storage
Three raised vegetable gardens
Utility shed.
Bose external speakers on the deck, built-in BBQ.
Lock up garage with rear roller door access to garden and storage.
CZ2 Business zoning allows office/business, suitable for home/office with 2 entrances.
Inspect
Contact agent
Listing agents
A unique home that successfully combines heritage charm and contemporary design. This brilliantly architect redesigned 2-storey 4-bedroom plus study duplex home offers a sophisticated Inner South lifestyle in the heart of Manuka, only a short stroll to the Village. Light and airy with high ceilings, spotted gum floorboards, stunning open-plan lounge and dining areas flowing to a large timber deck overlooking the lush and peaceful garden.
The kitchen will satisfy the most discerning home chef, with large island bench, stone benchtops, quality appliances, spacious butler's pantry and ample storage. Downstairs includes a flexible sitting room/library as well as a study and bathroom. Upstairs includes the master suite with a balcony overlooking the garden, a large walk-in robe with skylight, and an excellent ensuite with skylight, double sink, and heated towel rails; 3 other bedrooms and the main bathroom. All 3 bathrooms have the highest quality fittings and fixtures and designer tiles.
A home with genuine wow factor, ready to be enjoyed by a new owner!
Features:
Hydronic wall heating throughout.
Ducted evaporative cooling on both levels, ground and upper.
All windows double glazed.
Underground rain water tank, for garden irrigation and toilet flushing.
Spotted gum timber floorboards.
Original heritage ceilings in old part of house.
Kitchen, Smeg dishwasher, 70cm oven, gas sunken stove, integrated fridge and freezer.
Living room attached wall storage unit topped with spotted gum timber.
Main bedroom, timber sliding doors to balcony, generous walk-in robe with suitcase storage shelf.
Home fully renovated 2014, Jeremy Mather architect.
Butlers pantry as laundry with laundry chute
Under stair wine storage
Three raised vegetable gardens
Utility shed.
Bose external speakers on the deck, built-in BBQ.
Lock up garage with rear roller door access to garden and storage.
CZ2 Business zoning allows office/business, suitable for home/office with 2 entrances.
Read MoreThe kitchen will satisfy the most discerning home chef, with large island bench, stone benchtops, quality appliances, spacious butler's pantry and ample storage. Downstairs includes a flexible sitting room/library as well as a study and bathroom. Upstairs includes the master suite with a balcony overlooking the garden, a large walk-in robe with skylight, and an excellent ensuite with skylight, double sink, and heated towel rails; 3 other bedrooms and the main bathroom. All 3 bathrooms have the highest quality fittings and fixtures and designer tiles.
A home with genuine wow factor, ready to be enjoyed by a new owner!
Features:
Hydronic wall heating throughout.
Ducted evaporative cooling on both levels, ground and upper.
All windows double glazed.
Underground rain water tank, for garden irrigation and toilet flushing.
Spotted gum timber floorboards.
Original heritage ceilings in old part of house.
Kitchen, Smeg dishwasher, 70cm oven, gas sunken stove, integrated fridge and freezer.
Living room attached wall storage unit topped with spotted gum timber.
Main bedroom, timber sliding doors to balcony, generous walk-in robe with suitcase storage shelf.
Home fully renovated 2014, Jeremy Mather architect.
Butlers pantry as laundry with laundry chute
Under stair wine storage
Three raised vegetable gardens
Utility shed.
Bose external speakers on the deck, built-in BBQ.
Lock up garage with rear roller door access to garden and storage.
CZ2 Business zoning allows office/business, suitable for home/office with 2 entrances.
Location
37 Murray Crescent
Griffith ACT 2603
Details
4
3
1
EER: 5.0
Semi-detached
Sold
Land area: | 620.2 sqm (approx) |
A unique home that successfully combines heritage charm and contemporary design. This brilliantly architect redesigned 2-storey 4-bedroom plus study duplex home offers a sophisticated Inner South lifestyle in the heart of Manuka, only a short stroll to the Village. Light and airy with high ceilings, spotted gum floorboards, stunning open-plan lounge and dining areas flowing to a large timber deck overlooking the lush and peaceful garden.
The kitchen will satisfy the most discerning home chef, with large island bench, stone benchtops, quality appliances, spacious butler's pantry and ample storage. Downstairs includes a flexible sitting room/library as well as a study and bathroom. Upstairs includes the master suite with a balcony overlooking the garden, a large walk-in robe with skylight, and an excellent ensuite with skylight, double sink, and heated towel rails; 3 other bedrooms and the main bathroom. All 3 bathrooms have the highest quality fittings and fixtures and designer tiles.
A home with genuine wow factor, ready to be enjoyed by a new owner!
Features:
Hydronic wall heating throughout.
Ducted evaporative cooling on both levels, ground and upper.
All windows double glazed.
Underground rain water tank, for garden irrigation and toilet flushing.
Spotted gum timber floorboards.
Original heritage ceilings in old part of house.
Kitchen, Smeg dishwasher, 70cm oven, gas sunken stove, integrated fridge and freezer.
Living room attached wall storage unit topped with spotted gum timber.
Main bedroom, timber sliding doors to balcony, generous walk-in robe with suitcase storage shelf.
Home fully renovated 2014, Jeremy Mather architect.
Butlers pantry as laundry with laundry chute
Under stair wine storage
Three raised vegetable gardens
Utility shed.
Bose external speakers on the deck, built-in BBQ.
Lock up garage with rear roller door access to garden and storage.
CZ2 Business zoning allows office/business, suitable for home/office with 2 entrances.
Read MoreThe kitchen will satisfy the most discerning home chef, with large island bench, stone benchtops, quality appliances, spacious butler's pantry and ample storage. Downstairs includes a flexible sitting room/library as well as a study and bathroom. Upstairs includes the master suite with a balcony overlooking the garden, a large walk-in robe with skylight, and an excellent ensuite with skylight, double sink, and heated towel rails; 3 other bedrooms and the main bathroom. All 3 bathrooms have the highest quality fittings and fixtures and designer tiles.
A home with genuine wow factor, ready to be enjoyed by a new owner!
Features:
Hydronic wall heating throughout.
Ducted evaporative cooling on both levels, ground and upper.
All windows double glazed.
Underground rain water tank, for garden irrigation and toilet flushing.
Spotted gum timber floorboards.
Original heritage ceilings in old part of house.
Kitchen, Smeg dishwasher, 70cm oven, gas sunken stove, integrated fridge and freezer.
Living room attached wall storage unit topped with spotted gum timber.
Main bedroom, timber sliding doors to balcony, generous walk-in robe with suitcase storage shelf.
Home fully renovated 2014, Jeremy Mather architect.
Butlers pantry as laundry with laundry chute
Under stair wine storage
Three raised vegetable gardens
Utility shed.
Bose external speakers on the deck, built-in BBQ.
Lock up garage with rear roller door access to garden and storage.
CZ2 Business zoning allows office/business, suitable for home/office with 2 entrances.
Inspect
Contact agent


