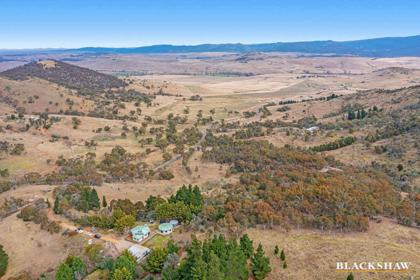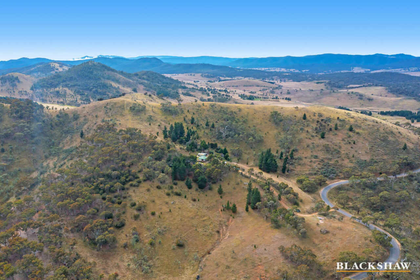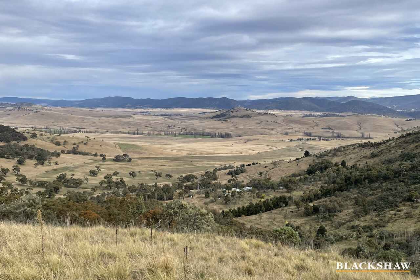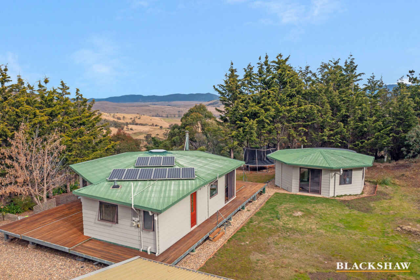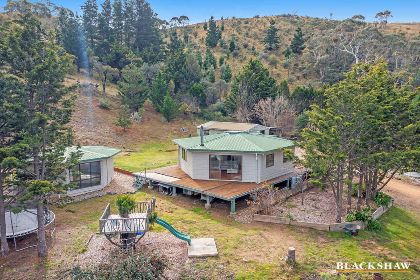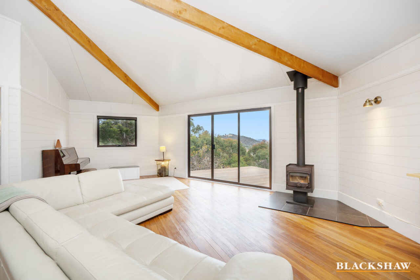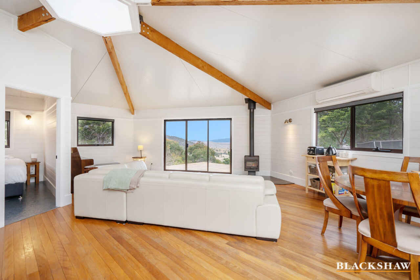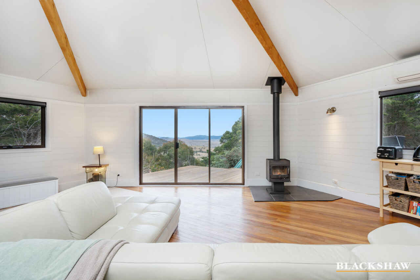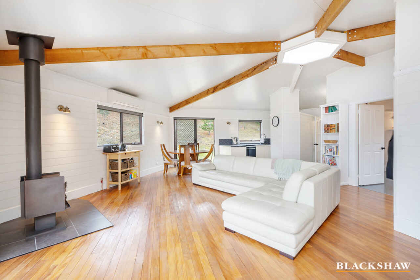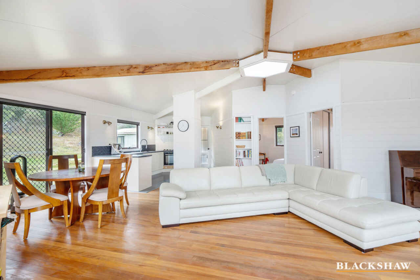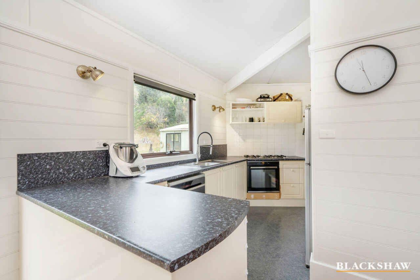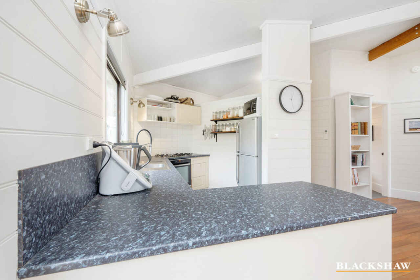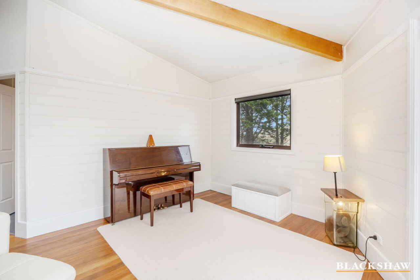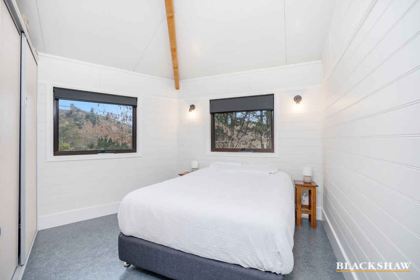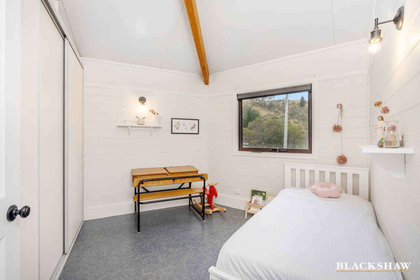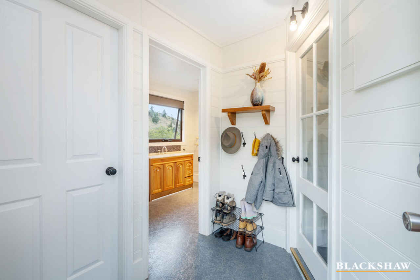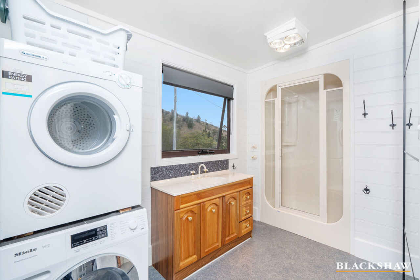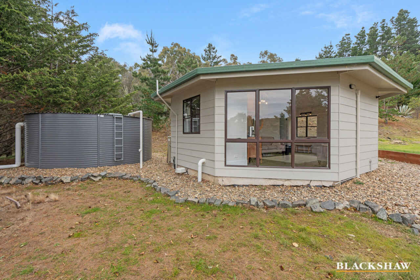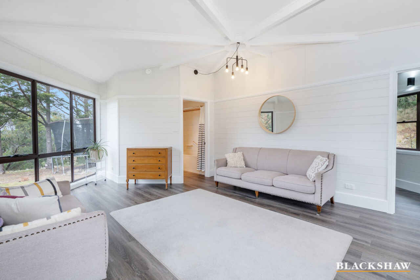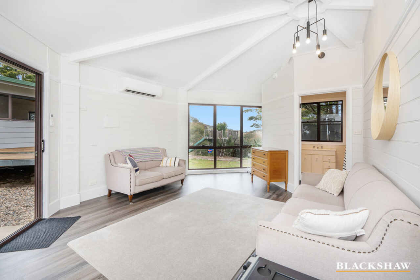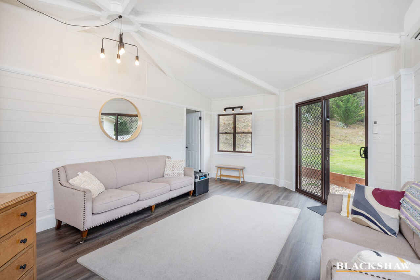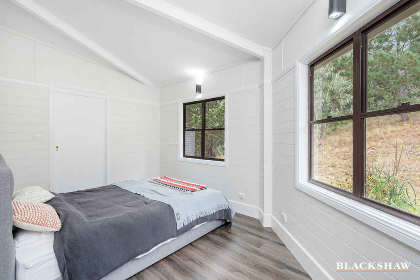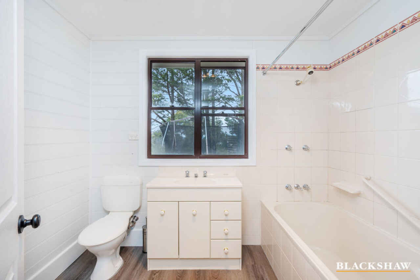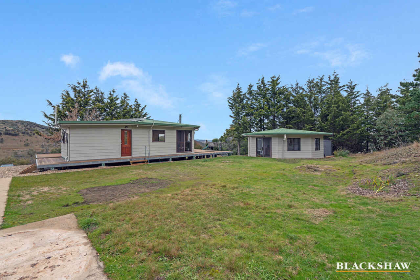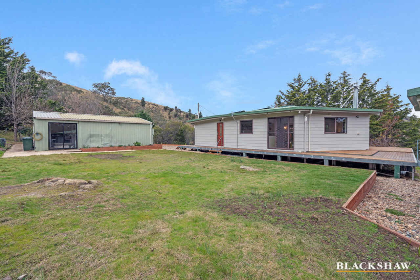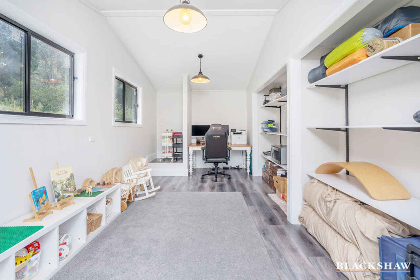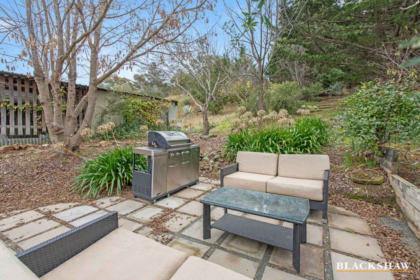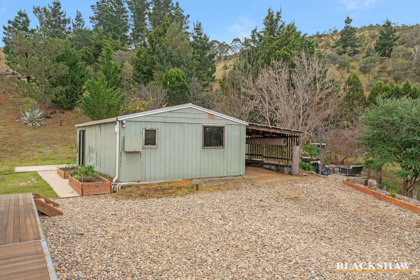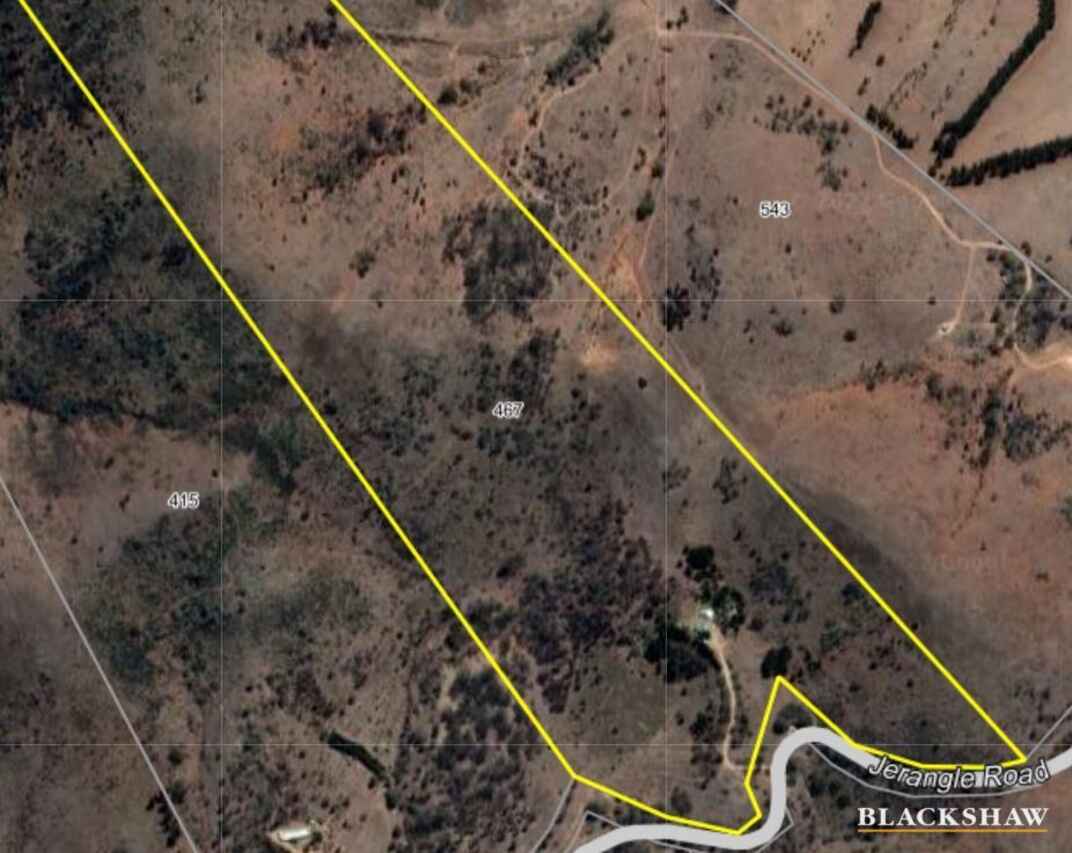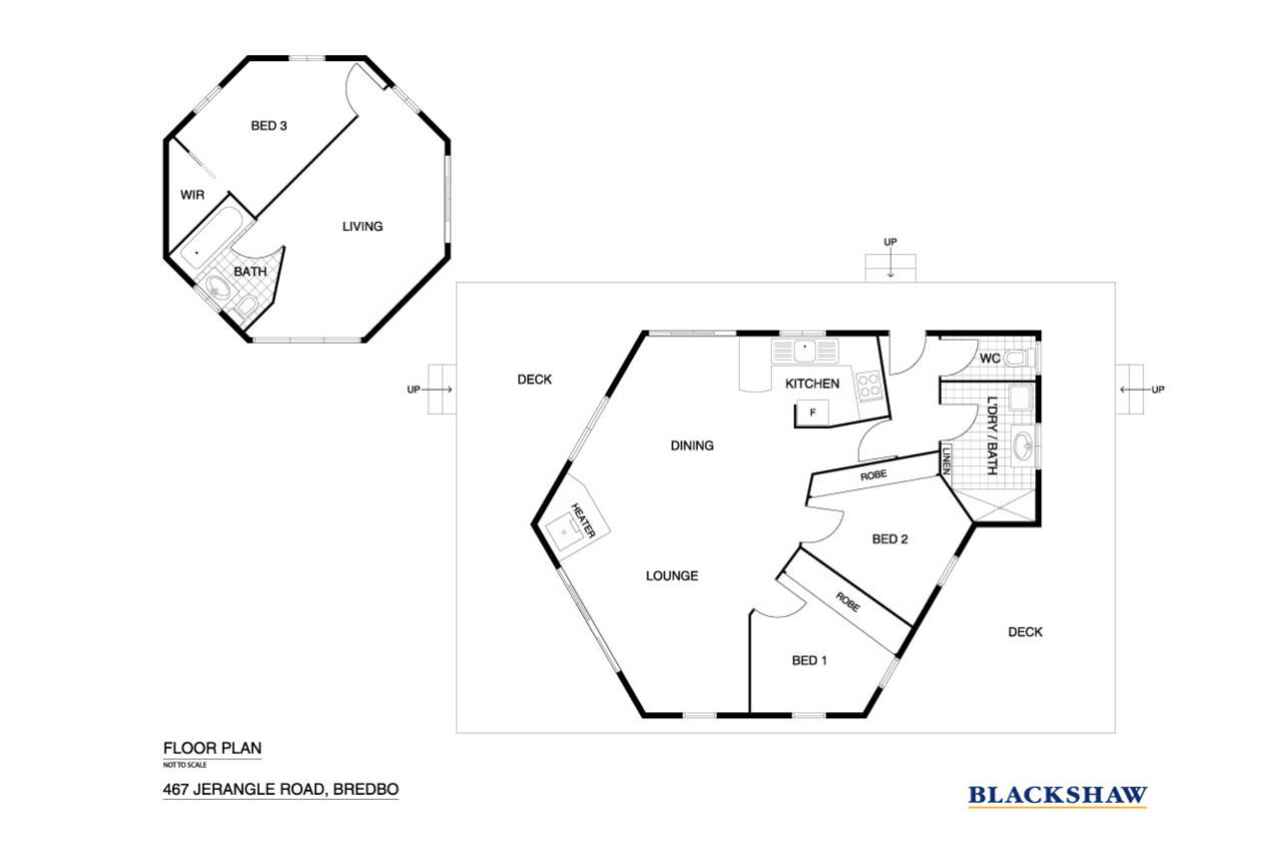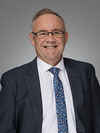Picture-perfect location
Sold
Location
467 Jerangle Road
Bredbo NSW 2626
Details
3
2
3
House
$820,000
Land area: | 101 acres (approx) |
Offering stunning, gorgeous views as far as the eye can see this property is ideal for just relaxing and enjoying the Australian landscape … did I say the views are fabulous.
This unique home designed around a main building and second studio offers in total 3-bedrooms, two bathrooms and two living spaces. Sited high up on the hill and situated just 5.5 kms (approx 5 minutes) from Bredbo Village on a bitumen road (to the front gate) the property offers 101 acres (40.91 hectares) including a combination of several small open grassed spaces, rocky outcrops and mostly steep rolling hills with magnificent 360-degree views from the top.
Freshly painted inside and out some of the special features include lots of light coming in all around, high raked ceilings with feature skylight and timber beams in main living area, spacious open plan design, beautiful timber floorboards, roomy kitchen with plenty cupboard space, living opening out to the large wrap around timber deck taking in the fantastic views, slow combustion fire, reverse cycle air conditioning in main house and studio and extra office/rumpus or additional bedroom at the back of garage.
Infrastructure includes:
- 3 bedrooms and two bathrooms
- 2 x Reverse cycle air conditioning
- Separate rumpus
- Full mains power plus additional 2.5 KW solar power system with 9 x Solar panels and instant gas hot water
- 50,000 litres of water storage, 1 x dam
- 2 x sewerage systems
- Large double garage plus carport
- Outdoor BBQ area
- Fully fenced around the boundary
Lot 15 DP 264354
Total Living : 134 sqm approx.
House:72sqm, Studio:48sqm, Rumpus:14sqm
Rates: $1,778.00 PA
Zoned: RU1 Primary Production (Snowy Regional Council)
Call Chris Churchill for more details 0417 080 460
Read MoreThis unique home designed around a main building and second studio offers in total 3-bedrooms, two bathrooms and two living spaces. Sited high up on the hill and situated just 5.5 kms (approx 5 minutes) from Bredbo Village on a bitumen road (to the front gate) the property offers 101 acres (40.91 hectares) including a combination of several small open grassed spaces, rocky outcrops and mostly steep rolling hills with magnificent 360-degree views from the top.
Freshly painted inside and out some of the special features include lots of light coming in all around, high raked ceilings with feature skylight and timber beams in main living area, spacious open plan design, beautiful timber floorboards, roomy kitchen with plenty cupboard space, living opening out to the large wrap around timber deck taking in the fantastic views, slow combustion fire, reverse cycle air conditioning in main house and studio and extra office/rumpus or additional bedroom at the back of garage.
Infrastructure includes:
- 3 bedrooms and two bathrooms
- 2 x Reverse cycle air conditioning
- Separate rumpus
- Full mains power plus additional 2.5 KW solar power system with 9 x Solar panels and instant gas hot water
- 50,000 litres of water storage, 1 x dam
- 2 x sewerage systems
- Large double garage plus carport
- Outdoor BBQ area
- Fully fenced around the boundary
Lot 15 DP 264354
Total Living : 134 sqm approx.
House:72sqm, Studio:48sqm, Rumpus:14sqm
Rates: $1,778.00 PA
Zoned: RU1 Primary Production (Snowy Regional Council)
Call Chris Churchill for more details 0417 080 460
Inspect
Contact agent
Listing agent
Offering stunning, gorgeous views as far as the eye can see this property is ideal for just relaxing and enjoying the Australian landscape … did I say the views are fabulous.
This unique home designed around a main building and second studio offers in total 3-bedrooms, two bathrooms and two living spaces. Sited high up on the hill and situated just 5.5 kms (approx 5 minutes) from Bredbo Village on a bitumen road (to the front gate) the property offers 101 acres (40.91 hectares) including a combination of several small open grassed spaces, rocky outcrops and mostly steep rolling hills with magnificent 360-degree views from the top.
Freshly painted inside and out some of the special features include lots of light coming in all around, high raked ceilings with feature skylight and timber beams in main living area, spacious open plan design, beautiful timber floorboards, roomy kitchen with plenty cupboard space, living opening out to the large wrap around timber deck taking in the fantastic views, slow combustion fire, reverse cycle air conditioning in main house and studio and extra office/rumpus or additional bedroom at the back of garage.
Infrastructure includes:
- 3 bedrooms and two bathrooms
- 2 x Reverse cycle air conditioning
- Separate rumpus
- Full mains power plus additional 2.5 KW solar power system with 9 x Solar panels and instant gas hot water
- 50,000 litres of water storage, 1 x dam
- 2 x sewerage systems
- Large double garage plus carport
- Outdoor BBQ area
- Fully fenced around the boundary
Lot 15 DP 264354
Total Living : 134 sqm approx.
House:72sqm, Studio:48sqm, Rumpus:14sqm
Rates: $1,778.00 PA
Zoned: RU1 Primary Production (Snowy Regional Council)
Call Chris Churchill for more details 0417 080 460
Read MoreThis unique home designed around a main building and second studio offers in total 3-bedrooms, two bathrooms and two living spaces. Sited high up on the hill and situated just 5.5 kms (approx 5 minutes) from Bredbo Village on a bitumen road (to the front gate) the property offers 101 acres (40.91 hectares) including a combination of several small open grassed spaces, rocky outcrops and mostly steep rolling hills with magnificent 360-degree views from the top.
Freshly painted inside and out some of the special features include lots of light coming in all around, high raked ceilings with feature skylight and timber beams in main living area, spacious open plan design, beautiful timber floorboards, roomy kitchen with plenty cupboard space, living opening out to the large wrap around timber deck taking in the fantastic views, slow combustion fire, reverse cycle air conditioning in main house and studio and extra office/rumpus or additional bedroom at the back of garage.
Infrastructure includes:
- 3 bedrooms and two bathrooms
- 2 x Reverse cycle air conditioning
- Separate rumpus
- Full mains power plus additional 2.5 KW solar power system with 9 x Solar panels and instant gas hot water
- 50,000 litres of water storage, 1 x dam
- 2 x sewerage systems
- Large double garage plus carport
- Outdoor BBQ area
- Fully fenced around the boundary
Lot 15 DP 264354
Total Living : 134 sqm approx.
House:72sqm, Studio:48sqm, Rumpus:14sqm
Rates: $1,778.00 PA
Zoned: RU1 Primary Production (Snowy Regional Council)
Call Chris Churchill for more details 0417 080 460
Location
467 Jerangle Road
Bredbo NSW 2626
Details
3
2
3
House
$820,000
Land area: | 101 acres (approx) |
Offering stunning, gorgeous views as far as the eye can see this property is ideal for just relaxing and enjoying the Australian landscape … did I say the views are fabulous.
This unique home designed around a main building and second studio offers in total 3-bedrooms, two bathrooms and two living spaces. Sited high up on the hill and situated just 5.5 kms (approx 5 minutes) from Bredbo Village on a bitumen road (to the front gate) the property offers 101 acres (40.91 hectares) including a combination of several small open grassed spaces, rocky outcrops and mostly steep rolling hills with magnificent 360-degree views from the top.
Freshly painted inside and out some of the special features include lots of light coming in all around, high raked ceilings with feature skylight and timber beams in main living area, spacious open plan design, beautiful timber floorboards, roomy kitchen with plenty cupboard space, living opening out to the large wrap around timber deck taking in the fantastic views, slow combustion fire, reverse cycle air conditioning in main house and studio and extra office/rumpus or additional bedroom at the back of garage.
Infrastructure includes:
- 3 bedrooms and two bathrooms
- 2 x Reverse cycle air conditioning
- Separate rumpus
- Full mains power plus additional 2.5 KW solar power system with 9 x Solar panels and instant gas hot water
- 50,000 litres of water storage, 1 x dam
- 2 x sewerage systems
- Large double garage plus carport
- Outdoor BBQ area
- Fully fenced around the boundary
Lot 15 DP 264354
Total Living : 134 sqm approx.
House:72sqm, Studio:48sqm, Rumpus:14sqm
Rates: $1,778.00 PA
Zoned: RU1 Primary Production (Snowy Regional Council)
Call Chris Churchill for more details 0417 080 460
Read MoreThis unique home designed around a main building and second studio offers in total 3-bedrooms, two bathrooms and two living spaces. Sited high up on the hill and situated just 5.5 kms (approx 5 minutes) from Bredbo Village on a bitumen road (to the front gate) the property offers 101 acres (40.91 hectares) including a combination of several small open grassed spaces, rocky outcrops and mostly steep rolling hills with magnificent 360-degree views from the top.
Freshly painted inside and out some of the special features include lots of light coming in all around, high raked ceilings with feature skylight and timber beams in main living area, spacious open plan design, beautiful timber floorboards, roomy kitchen with plenty cupboard space, living opening out to the large wrap around timber deck taking in the fantastic views, slow combustion fire, reverse cycle air conditioning in main house and studio and extra office/rumpus or additional bedroom at the back of garage.
Infrastructure includes:
- 3 bedrooms and two bathrooms
- 2 x Reverse cycle air conditioning
- Separate rumpus
- Full mains power plus additional 2.5 KW solar power system with 9 x Solar panels and instant gas hot water
- 50,000 litres of water storage, 1 x dam
- 2 x sewerage systems
- Large double garage plus carport
- Outdoor BBQ area
- Fully fenced around the boundary
Lot 15 DP 264354
Total Living : 134 sqm approx.
House:72sqm, Studio:48sqm, Rumpus:14sqm
Rates: $1,778.00 PA
Zoned: RU1 Primary Production (Snowy Regional Council)
Call Chris Churchill for more details 0417 080 460
Inspect
Contact agent


