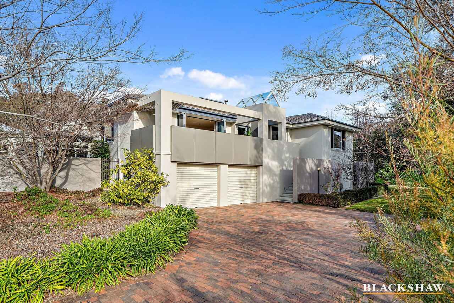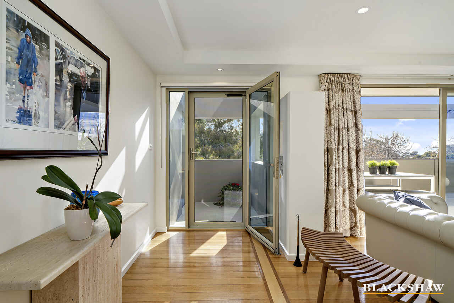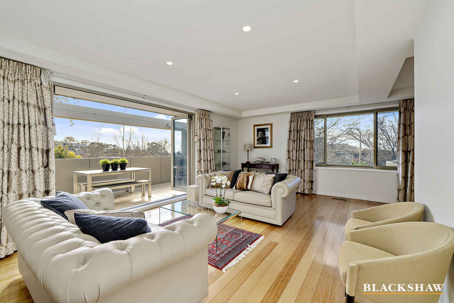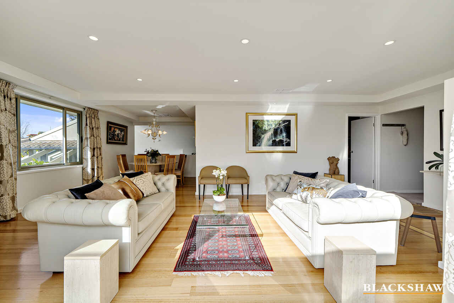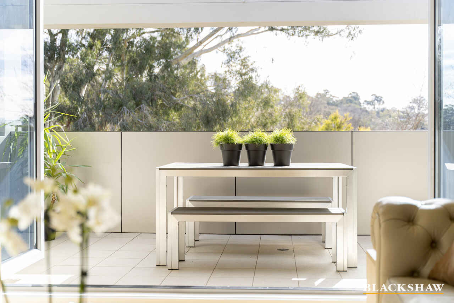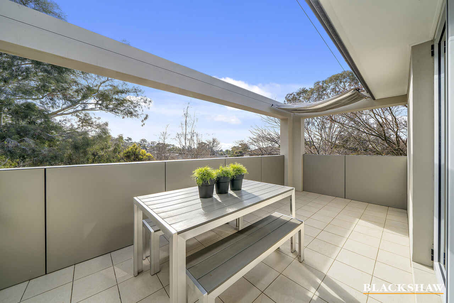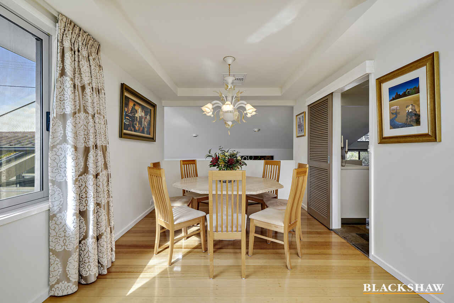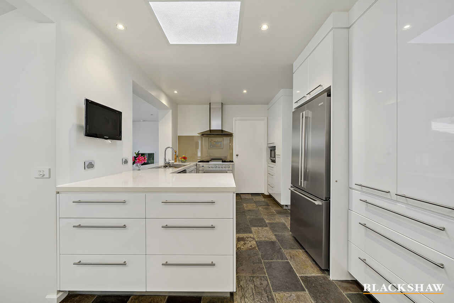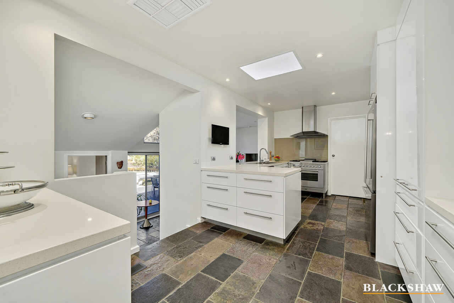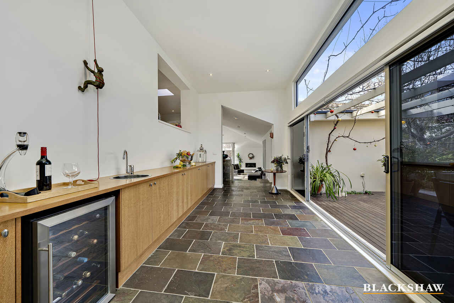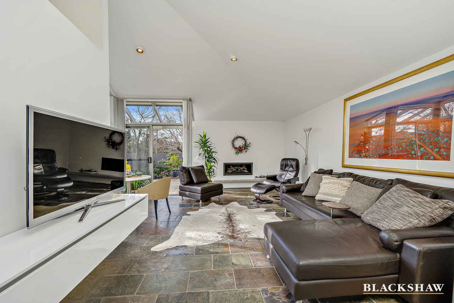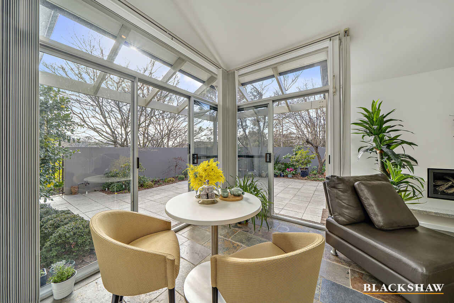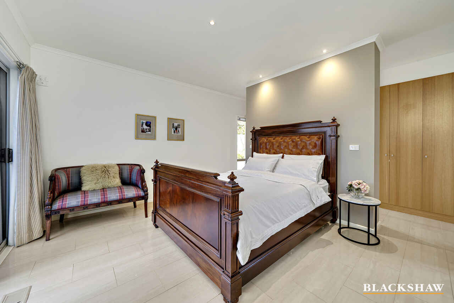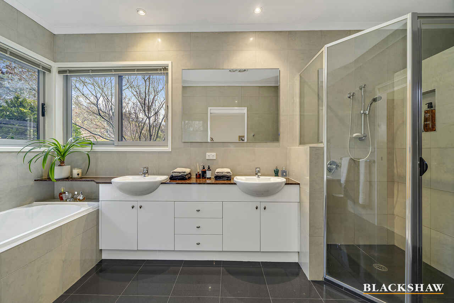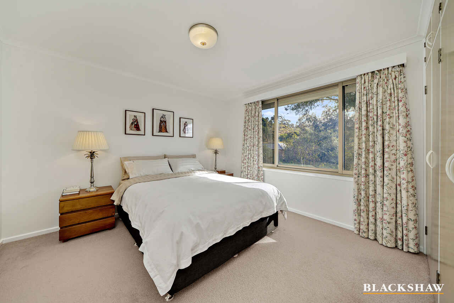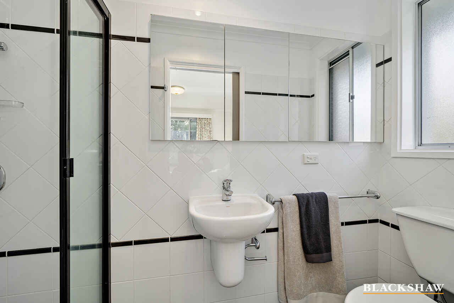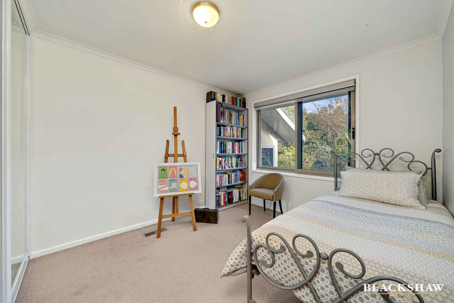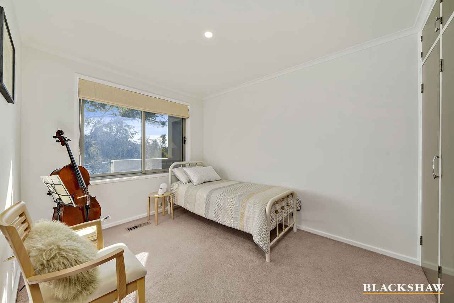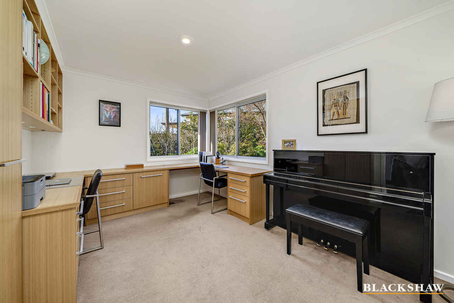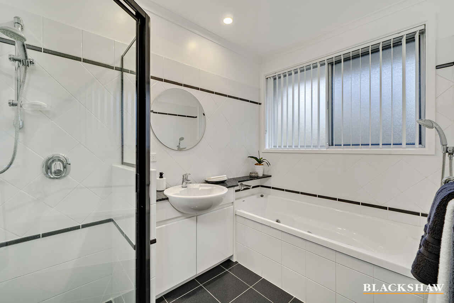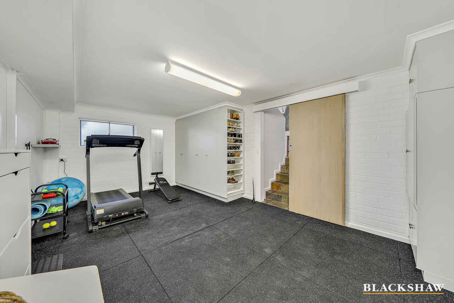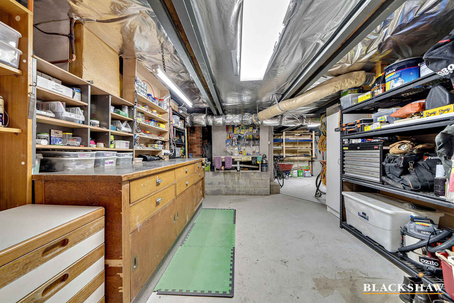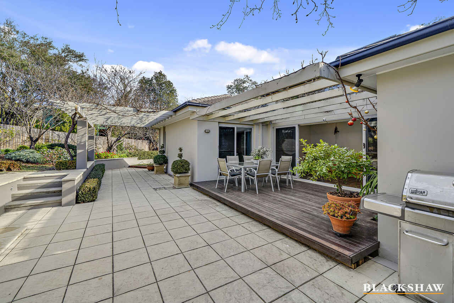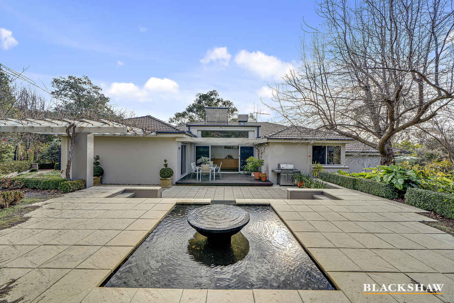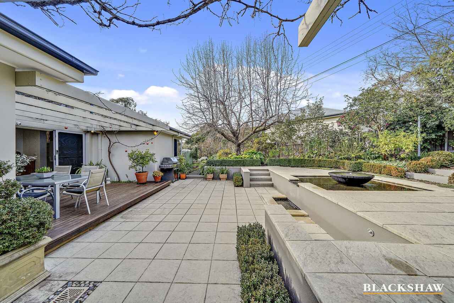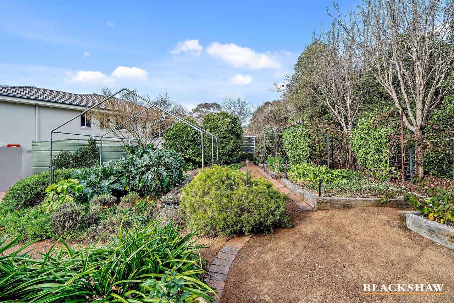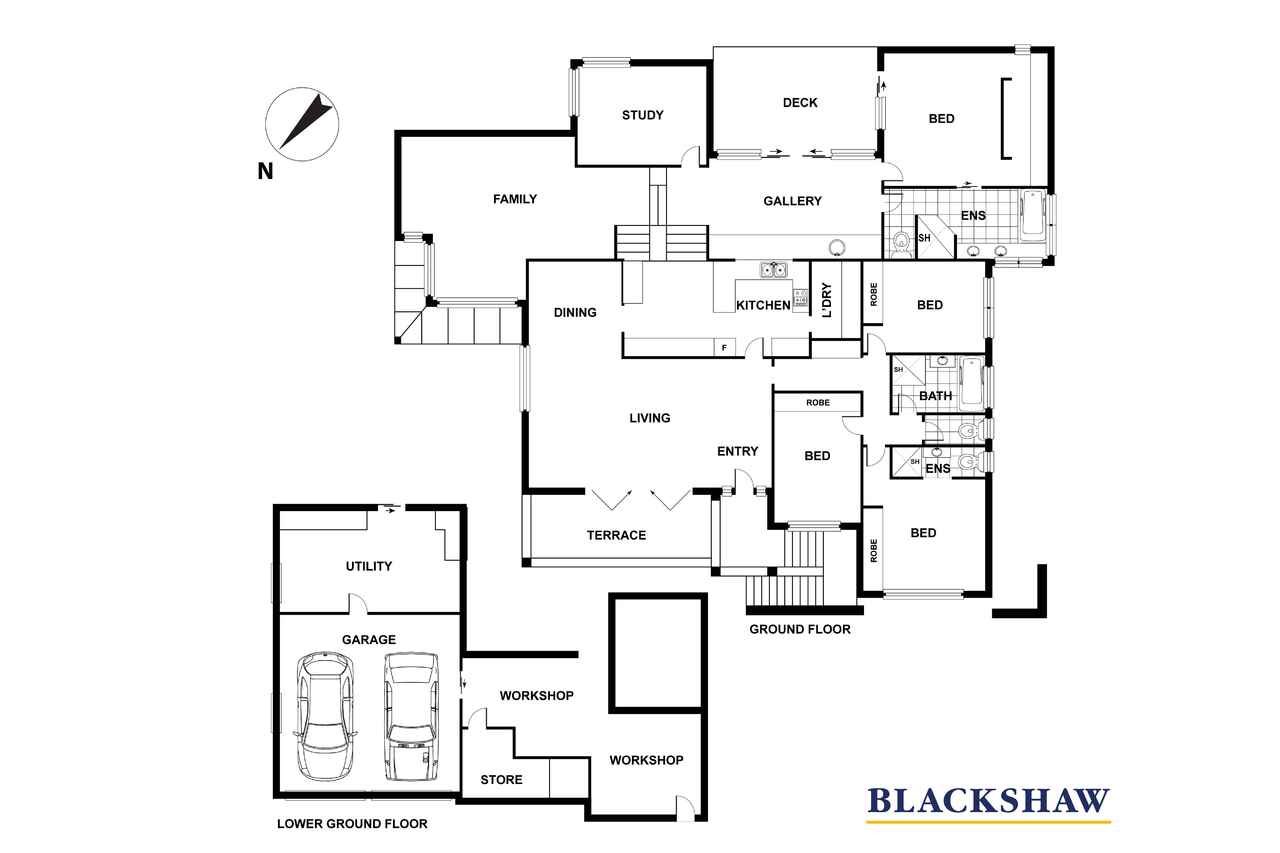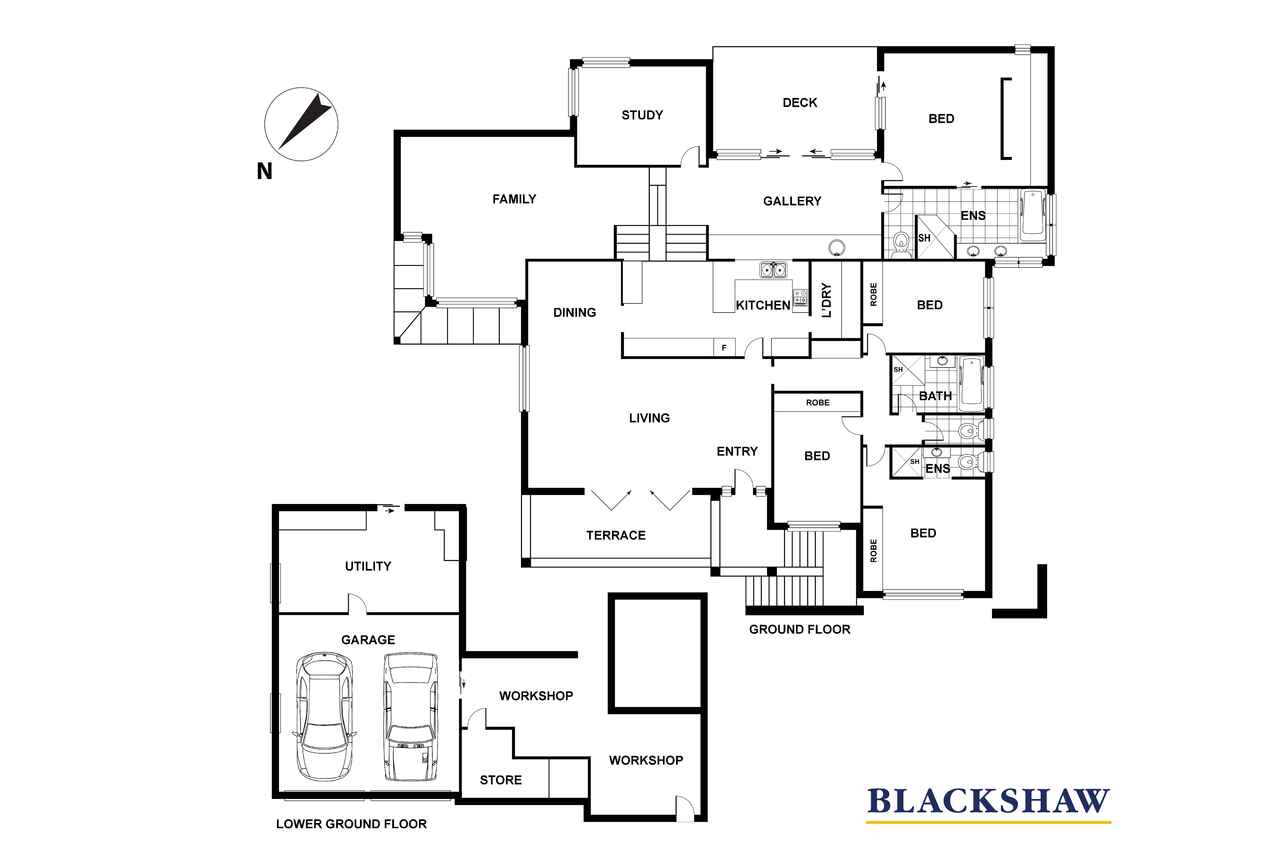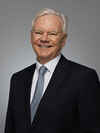Pristine and Spacious Home with a Stunning Garden
Sold
Location
49 Doyle Terrace
Chapman ACT 2611
Details
4
3
2
EER: 3.5
House
Auction Saturday, 22 Aug 11:30 AM On site
Quality renovated and extended 4 bedroom plus study home offering space, light and a leafy outlook from every room, situated on 1332sqm of perfectly landscaped grounds. Meticulously maintained throughout with a practical floorplan offering ample space for the growing family. A beautifully renovated kitchen is the hub of the home, flanked by a mix of formal and informal living spaces each taking in the colour and vibrancy of the garden surrounds. The home is positioned just moments to Chapman Ridge, Chapman Primary School and Chapman Shops. An excellent opportunity to secure a superb, long-term family home.
Features:
- Modern open plan home, with architect designed & built extensions and renovations.
- True indoor/outdoor living: bi-fold doors to front terrace, northern courtyard access from family room & entertainers paradise with Gallery opening to rear deck, paving, large water feature & garden for all seasons.
- Comfort Plus glass most windows, (R value 4.0) & double glazing selected windows & doors.
- Crimsafe all windows & doors.
- Arlo pro 2 security system with 3 video cameras.
- Brand new Bonaire 5.7 star ducted gas heating.
- Regency natural gas 'ceramic wood' fireplace in Family Room.
- Brivis evaporative cooler with insulated vents.
- Off Peak in-slab heating to Master Bedroom, ensuite bathroom & gallery.
- Evacuated 30 tube solar hot water system, Rinnai S26 solar booster, 340L hot water storage unit, 1.5 kW solar panels.
- Insulation in ceiling, walls, underfloor & kitchen skylight. Draftstoppa self-sealing casing to all 3 bedroom ceiling heater/ light/ exhaust fan units.
- Strategically planted deciduous trees & ornamental grape vines for summer shade, autumn colour & winter sun.
- Internal access to double garage with automatic doors.
- All bedrooms with built-in-robes.
- Main master bedroom ensuite with spa bath, double basins, fully integrated Bidet toilet.
- Second master bedroom with ensuite.
- Main bathroom with spa bath and separate, fully integrated Bidet toilet.
- Sydneyside wall-hung media unit in Family Room.
- Ilve 5 burner gas freestanding cooker with 90cm oven, teppanyaki plate, rotisserie & full extension racks, llve range hood, Miele dishwasher.
- Combined laundry and Butler's Pantry.
- Murano glass chandelier, (with certificate) in dining room.
- Large irrigated garden with productive vegetable patch.
- 3 water tanks - total of 17,000 litres.
- Toro 12 station automatic in-ground watering system.
- Rear property access off Perier Place for trailer/ boat/ caravan if needed.
- Under house workshop / storage with access from garage.
Read MoreFeatures:
- Modern open plan home, with architect designed & built extensions and renovations.
- True indoor/outdoor living: bi-fold doors to front terrace, northern courtyard access from family room & entertainers paradise with Gallery opening to rear deck, paving, large water feature & garden for all seasons.
- Comfort Plus glass most windows, (R value 4.0) & double glazing selected windows & doors.
- Crimsafe all windows & doors.
- Arlo pro 2 security system with 3 video cameras.
- Brand new Bonaire 5.7 star ducted gas heating.
- Regency natural gas 'ceramic wood' fireplace in Family Room.
- Brivis evaporative cooler with insulated vents.
- Off Peak in-slab heating to Master Bedroom, ensuite bathroom & gallery.
- Evacuated 30 tube solar hot water system, Rinnai S26 solar booster, 340L hot water storage unit, 1.5 kW solar panels.
- Insulation in ceiling, walls, underfloor & kitchen skylight. Draftstoppa self-sealing casing to all 3 bedroom ceiling heater/ light/ exhaust fan units.
- Strategically planted deciduous trees & ornamental grape vines for summer shade, autumn colour & winter sun.
- Internal access to double garage with automatic doors.
- All bedrooms with built-in-robes.
- Main master bedroom ensuite with spa bath, double basins, fully integrated Bidet toilet.
- Second master bedroom with ensuite.
- Main bathroom with spa bath and separate, fully integrated Bidet toilet.
- Sydneyside wall-hung media unit in Family Room.
- Ilve 5 burner gas freestanding cooker with 90cm oven, teppanyaki plate, rotisserie & full extension racks, llve range hood, Miele dishwasher.
- Combined laundry and Butler's Pantry.
- Murano glass chandelier, (with certificate) in dining room.
- Large irrigated garden with productive vegetable patch.
- 3 water tanks - total of 17,000 litres.
- Toro 12 station automatic in-ground watering system.
- Rear property access off Perier Place for trailer/ boat/ caravan if needed.
- Under house workshop / storage with access from garage.
Inspect
Contact agent
Listing agent
Quality renovated and extended 4 bedroom plus study home offering space, light and a leafy outlook from every room, situated on 1332sqm of perfectly landscaped grounds. Meticulously maintained throughout with a practical floorplan offering ample space for the growing family. A beautifully renovated kitchen is the hub of the home, flanked by a mix of formal and informal living spaces each taking in the colour and vibrancy of the garden surrounds. The home is positioned just moments to Chapman Ridge, Chapman Primary School and Chapman Shops. An excellent opportunity to secure a superb, long-term family home.
Features:
- Modern open plan home, with architect designed & built extensions and renovations.
- True indoor/outdoor living: bi-fold doors to front terrace, northern courtyard access from family room & entertainers paradise with Gallery opening to rear deck, paving, large water feature & garden for all seasons.
- Comfort Plus glass most windows, (R value 4.0) & double glazing selected windows & doors.
- Crimsafe all windows & doors.
- Arlo pro 2 security system with 3 video cameras.
- Brand new Bonaire 5.7 star ducted gas heating.
- Regency natural gas 'ceramic wood' fireplace in Family Room.
- Brivis evaporative cooler with insulated vents.
- Off Peak in-slab heating to Master Bedroom, ensuite bathroom & gallery.
- Evacuated 30 tube solar hot water system, Rinnai S26 solar booster, 340L hot water storage unit, 1.5 kW solar panels.
- Insulation in ceiling, walls, underfloor & kitchen skylight. Draftstoppa self-sealing casing to all 3 bedroom ceiling heater/ light/ exhaust fan units.
- Strategically planted deciduous trees & ornamental grape vines for summer shade, autumn colour & winter sun.
- Internal access to double garage with automatic doors.
- All bedrooms with built-in-robes.
- Main master bedroom ensuite with spa bath, double basins, fully integrated Bidet toilet.
- Second master bedroom with ensuite.
- Main bathroom with spa bath and separate, fully integrated Bidet toilet.
- Sydneyside wall-hung media unit in Family Room.
- Ilve 5 burner gas freestanding cooker with 90cm oven, teppanyaki plate, rotisserie & full extension racks, llve range hood, Miele dishwasher.
- Combined laundry and Butler's Pantry.
- Murano glass chandelier, (with certificate) in dining room.
- Large irrigated garden with productive vegetable patch.
- 3 water tanks - total of 17,000 litres.
- Toro 12 station automatic in-ground watering system.
- Rear property access off Perier Place for trailer/ boat/ caravan if needed.
- Under house workshop / storage with access from garage.
Read MoreFeatures:
- Modern open plan home, with architect designed & built extensions and renovations.
- True indoor/outdoor living: bi-fold doors to front terrace, northern courtyard access from family room & entertainers paradise with Gallery opening to rear deck, paving, large water feature & garden for all seasons.
- Comfort Plus glass most windows, (R value 4.0) & double glazing selected windows & doors.
- Crimsafe all windows & doors.
- Arlo pro 2 security system with 3 video cameras.
- Brand new Bonaire 5.7 star ducted gas heating.
- Regency natural gas 'ceramic wood' fireplace in Family Room.
- Brivis evaporative cooler with insulated vents.
- Off Peak in-slab heating to Master Bedroom, ensuite bathroom & gallery.
- Evacuated 30 tube solar hot water system, Rinnai S26 solar booster, 340L hot water storage unit, 1.5 kW solar panels.
- Insulation in ceiling, walls, underfloor & kitchen skylight. Draftstoppa self-sealing casing to all 3 bedroom ceiling heater/ light/ exhaust fan units.
- Strategically planted deciduous trees & ornamental grape vines for summer shade, autumn colour & winter sun.
- Internal access to double garage with automatic doors.
- All bedrooms with built-in-robes.
- Main master bedroom ensuite with spa bath, double basins, fully integrated Bidet toilet.
- Second master bedroom with ensuite.
- Main bathroom with spa bath and separate, fully integrated Bidet toilet.
- Sydneyside wall-hung media unit in Family Room.
- Ilve 5 burner gas freestanding cooker with 90cm oven, teppanyaki plate, rotisserie & full extension racks, llve range hood, Miele dishwasher.
- Combined laundry and Butler's Pantry.
- Murano glass chandelier, (with certificate) in dining room.
- Large irrigated garden with productive vegetable patch.
- 3 water tanks - total of 17,000 litres.
- Toro 12 station automatic in-ground watering system.
- Rear property access off Perier Place for trailer/ boat/ caravan if needed.
- Under house workshop / storage with access from garage.
Location
49 Doyle Terrace
Chapman ACT 2611
Details
4
3
2
EER: 3.5
House
Auction Saturday, 22 Aug 11:30 AM On site
Quality renovated and extended 4 bedroom plus study home offering space, light and a leafy outlook from every room, situated on 1332sqm of perfectly landscaped grounds. Meticulously maintained throughout with a practical floorplan offering ample space for the growing family. A beautifully renovated kitchen is the hub of the home, flanked by a mix of formal and informal living spaces each taking in the colour and vibrancy of the garden surrounds. The home is positioned just moments to Chapman Ridge, Chapman Primary School and Chapman Shops. An excellent opportunity to secure a superb, long-term family home.
Features:
- Modern open plan home, with architect designed & built extensions and renovations.
- True indoor/outdoor living: bi-fold doors to front terrace, northern courtyard access from family room & entertainers paradise with Gallery opening to rear deck, paving, large water feature & garden for all seasons.
- Comfort Plus glass most windows, (R value 4.0) & double glazing selected windows & doors.
- Crimsafe all windows & doors.
- Arlo pro 2 security system with 3 video cameras.
- Brand new Bonaire 5.7 star ducted gas heating.
- Regency natural gas 'ceramic wood' fireplace in Family Room.
- Brivis evaporative cooler with insulated vents.
- Off Peak in-slab heating to Master Bedroom, ensuite bathroom & gallery.
- Evacuated 30 tube solar hot water system, Rinnai S26 solar booster, 340L hot water storage unit, 1.5 kW solar panels.
- Insulation in ceiling, walls, underfloor & kitchen skylight. Draftstoppa self-sealing casing to all 3 bedroom ceiling heater/ light/ exhaust fan units.
- Strategically planted deciduous trees & ornamental grape vines for summer shade, autumn colour & winter sun.
- Internal access to double garage with automatic doors.
- All bedrooms with built-in-robes.
- Main master bedroom ensuite with spa bath, double basins, fully integrated Bidet toilet.
- Second master bedroom with ensuite.
- Main bathroom with spa bath and separate, fully integrated Bidet toilet.
- Sydneyside wall-hung media unit in Family Room.
- Ilve 5 burner gas freestanding cooker with 90cm oven, teppanyaki plate, rotisserie & full extension racks, llve range hood, Miele dishwasher.
- Combined laundry and Butler's Pantry.
- Murano glass chandelier, (with certificate) in dining room.
- Large irrigated garden with productive vegetable patch.
- 3 water tanks - total of 17,000 litres.
- Toro 12 station automatic in-ground watering system.
- Rear property access off Perier Place for trailer/ boat/ caravan if needed.
- Under house workshop / storage with access from garage.
Read MoreFeatures:
- Modern open plan home, with architect designed & built extensions and renovations.
- True indoor/outdoor living: bi-fold doors to front terrace, northern courtyard access from family room & entertainers paradise with Gallery opening to rear deck, paving, large water feature & garden for all seasons.
- Comfort Plus glass most windows, (R value 4.0) & double glazing selected windows & doors.
- Crimsafe all windows & doors.
- Arlo pro 2 security system with 3 video cameras.
- Brand new Bonaire 5.7 star ducted gas heating.
- Regency natural gas 'ceramic wood' fireplace in Family Room.
- Brivis evaporative cooler with insulated vents.
- Off Peak in-slab heating to Master Bedroom, ensuite bathroom & gallery.
- Evacuated 30 tube solar hot water system, Rinnai S26 solar booster, 340L hot water storage unit, 1.5 kW solar panels.
- Insulation in ceiling, walls, underfloor & kitchen skylight. Draftstoppa self-sealing casing to all 3 bedroom ceiling heater/ light/ exhaust fan units.
- Strategically planted deciduous trees & ornamental grape vines for summer shade, autumn colour & winter sun.
- Internal access to double garage with automatic doors.
- All bedrooms with built-in-robes.
- Main master bedroom ensuite with spa bath, double basins, fully integrated Bidet toilet.
- Second master bedroom with ensuite.
- Main bathroom with spa bath and separate, fully integrated Bidet toilet.
- Sydneyside wall-hung media unit in Family Room.
- Ilve 5 burner gas freestanding cooker with 90cm oven, teppanyaki plate, rotisserie & full extension racks, llve range hood, Miele dishwasher.
- Combined laundry and Butler's Pantry.
- Murano glass chandelier, (with certificate) in dining room.
- Large irrigated garden with productive vegetable patch.
- 3 water tanks - total of 17,000 litres.
- Toro 12 station automatic in-ground watering system.
- Rear property access off Perier Place for trailer/ boat/ caravan if needed.
- Under house workshop / storage with access from garage.
Inspect
Contact agent


