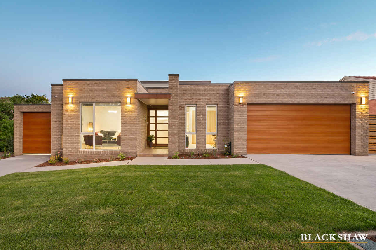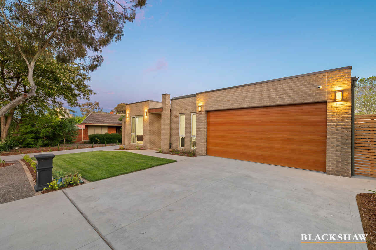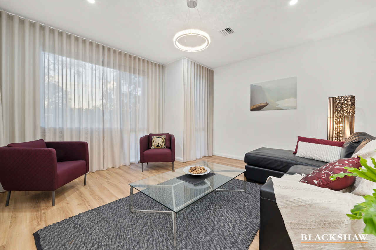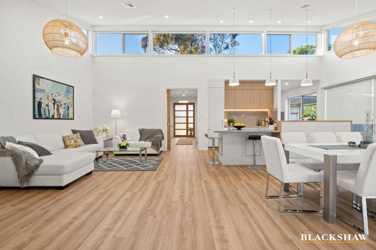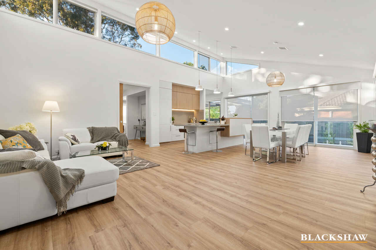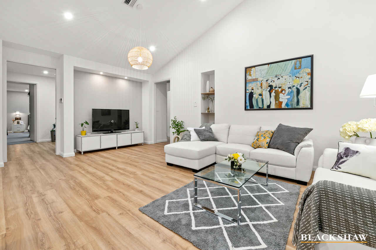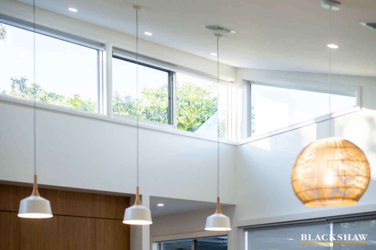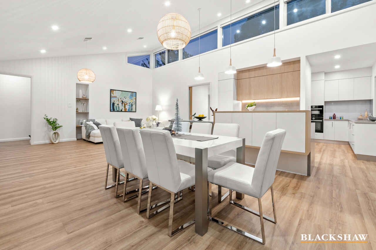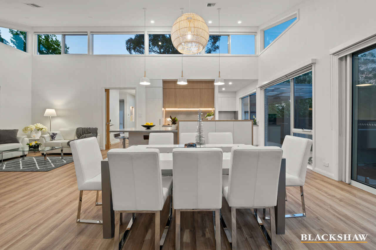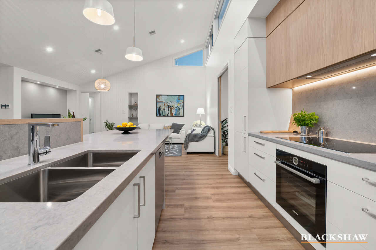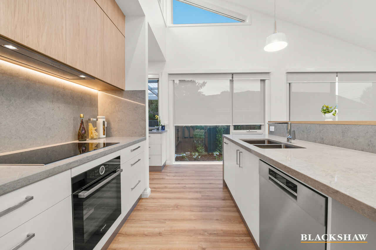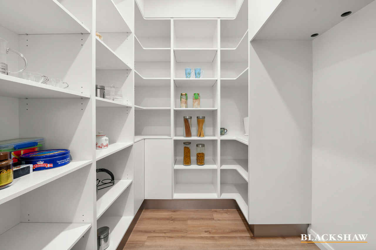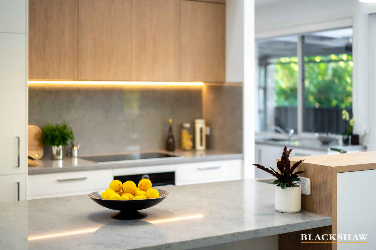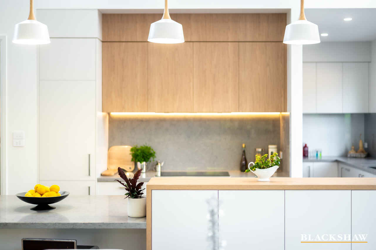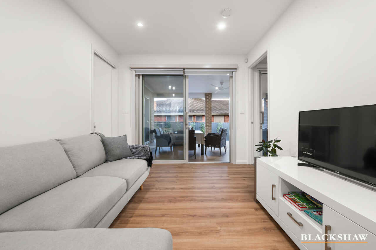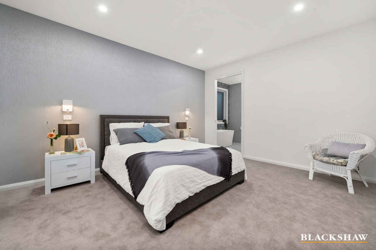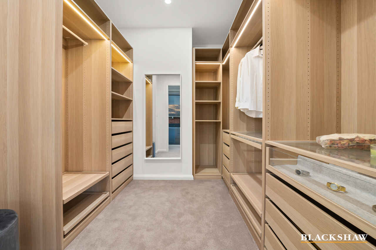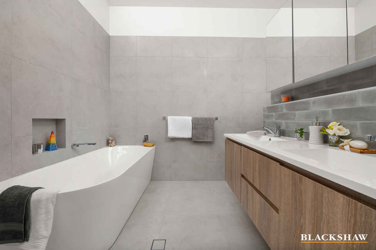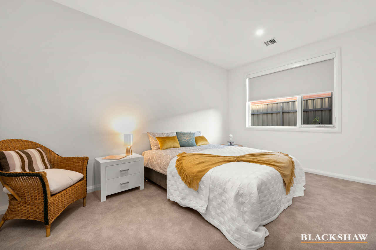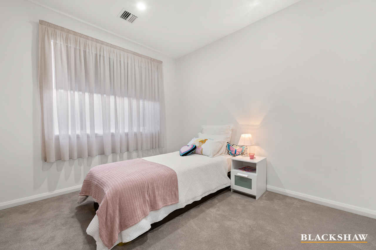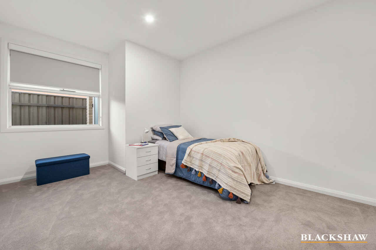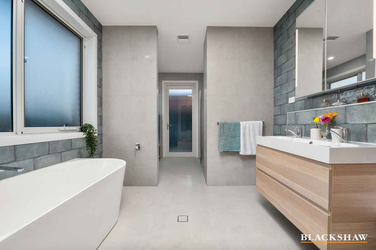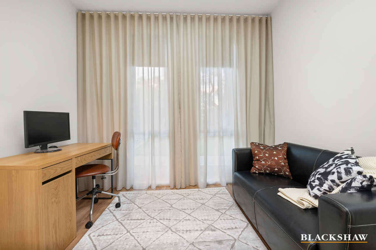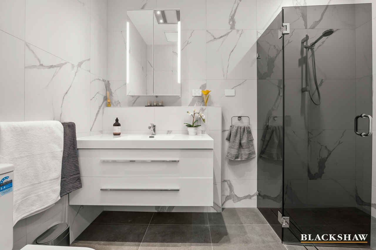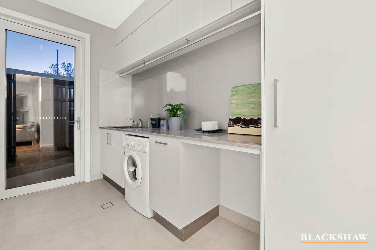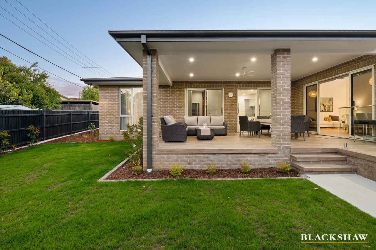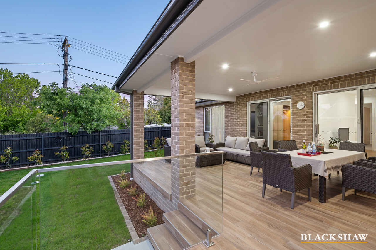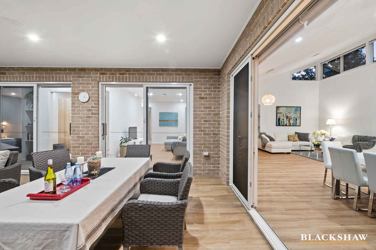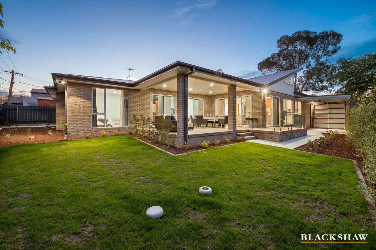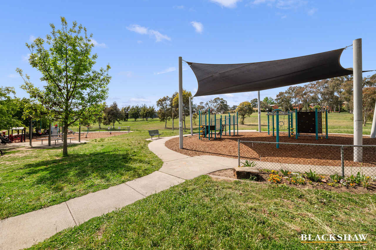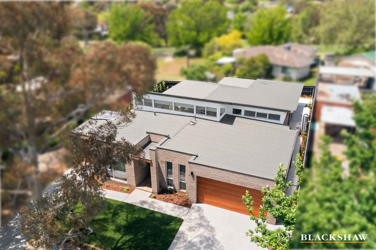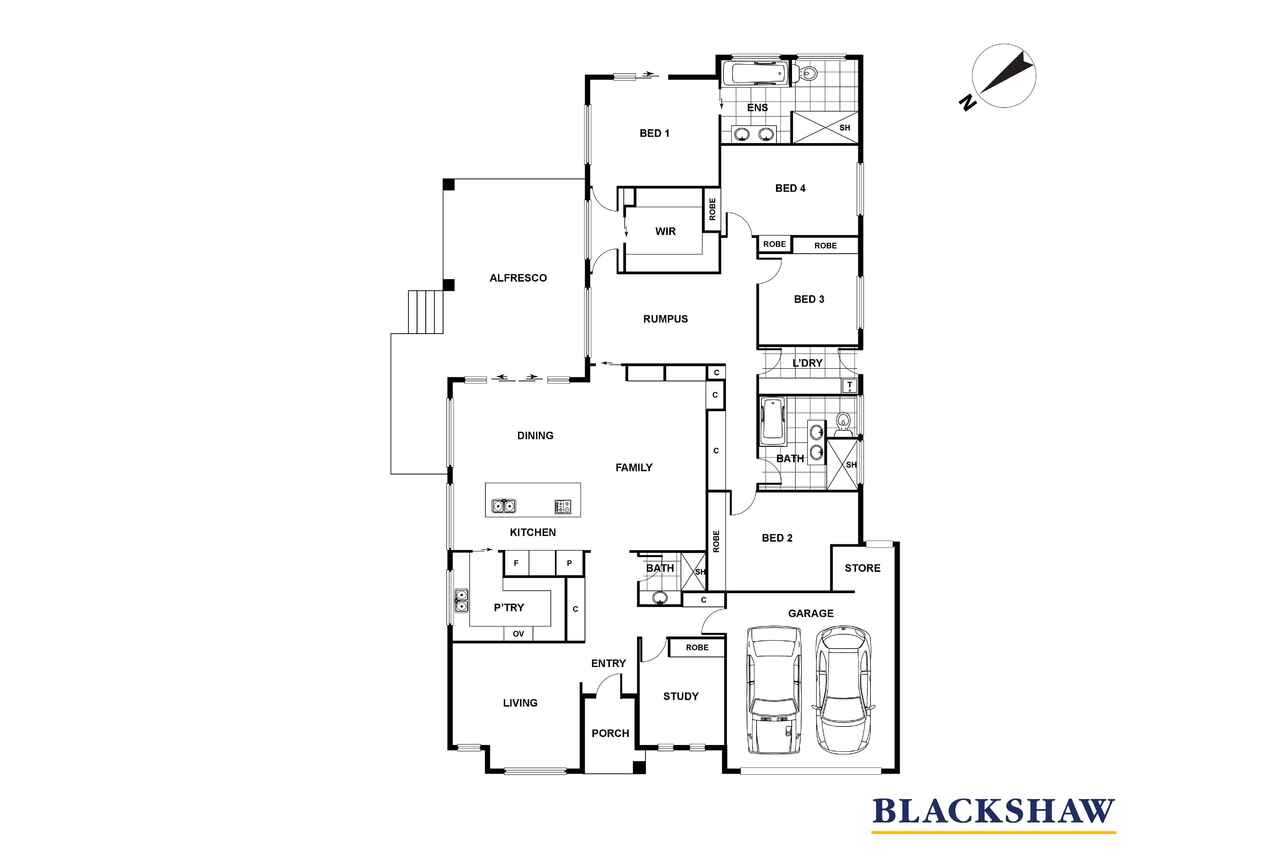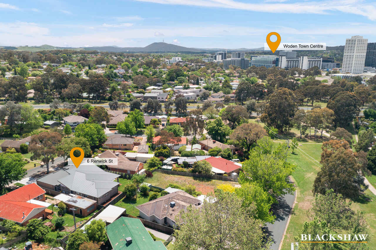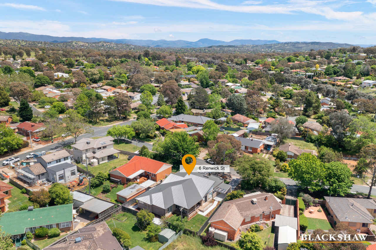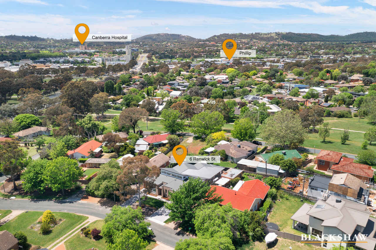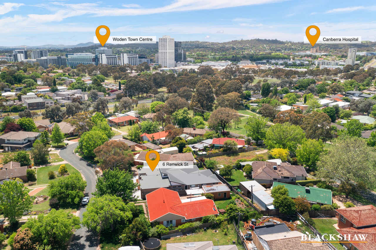Display home, by a highly acclaimed award winning builder...
Sold
Location
6 Renwick Street
Chifley ACT 2606
Details
5
3
3
EER: 6.0
House
Auction Saturday, 4 Dec 02:00 PM On site
This property is now sold, for more information to build your own home or to discuss other packages available , please contact Pavilion Homes.
bp@pavilionhomes.com.au
0418 623 155
This immaculate residence offers a wonderful lifestyle for those seeking comfort and convenience.
Enjoying a great sense of peace and privacy, only moments walk to Woden Plaza, Phillip and close to Canberra Hospital and short drive to Grammar, Marist and many schools.
The home has been designed on a single level (almost no stairs/steps), family child friendly, also ideal for retirees, with wheelchair friendly interiors. The garden is easy care, with automatic sprinklers and a level block.
Every detail of the five-bedroom home has been carefully selected. The custom designed kitchen is equipped with stainless steel appliances, stone top bench with waterfall sides and ample storage spaces, plus a well fitted out butler's pantry. Adjacent to the kitchen is the timber floor meal and family area, which further extends to the outdoor covered area and backyard, giving extra space for family to relax and enjoy.
A breath taking, segregated master retreat, with custom fitted walk-in robe and large luxe ensuite with quality tapware. Another four robed bedrooms are a generous size, sharing a centre bathroom with separate toilet and double vanity. The fifth bedroom or study also offers a guest ensuite.
Generous proportions, quality appointments and a desirable address make this home the perfect base for family life. This family sanctuary presents an array of different living zones including a media room, with a wonderful sense of seclusion.
There are two driveways and secure car parking for three cars with storage and self closing garage auto doors for added security. Great for guest parking and family away from the main driveway.
- Large entrance, elegant formal lounge, split opening front door double glazed
- Includes open living, dining, and family areas which are light filled
- High raked ceilings with north glass to living, kitchen, bathroom, hallways with electric upper blinds and opening clerestory windows
- Casual/formal living areas three in total
- High ceilings throughout 2700 with square set cornices- Large Kitchen, two sinks, Stone tops kitchen (40mm) with quality electric 900mm induction cooktop, Bosch series 8 ovens , dishwasher, butler's pantry and integrated built in drinks fridge
- Media room,
- Quality dual blinds with Pelmets and sheer curtains
- North facing master has dual walk-in robes &
- Luxe ensuite with step seat, wall ceiling tiles
- Five bedrooms, flexible fifth/office, with ensuite
- Dual Air conditioning system/s (x2) reverse cycle , and heated lamps to bathrooms
- Flexible design provides zones for relaxing and socialising
- Large open living/dining area opens seamlessly to large terrace
- Guest powder room with shower,
- Large laundry with overhead cupboards
- Undercover Alfresco rear terrace for meals/entertaining
- Garage has internal access and roller door and storage room with external access,
- Cloak coat cupboard off garage
- Numerous linen and storage cupboards
- Large walk in robe to master bedroom
- Extra single carport with auto door
- Water tanks, two hot water systems
- Double glazed windows, timber look vinyl floors
- Single level floor plan, large bedrooms, premium wood grain built in robes joinery,
- Wheelchair friendly wide hallways, doors and bathrooms
- Wonderfully private level yard
- Quiet street
- Flexible extended settlement time available (time to sell your current home)
Property Details:
Living Size: 267.76sqm.
Garage Size: 40.99sqm.
Alfresco Size: 33.45sqm.
Block Size: 711sqm.
EER: 6.1.
General Rates: $3,062 per annum.
Read Morebp@pavilionhomes.com.au
0418 623 155
This immaculate residence offers a wonderful lifestyle for those seeking comfort and convenience.
Enjoying a great sense of peace and privacy, only moments walk to Woden Plaza, Phillip and close to Canberra Hospital and short drive to Grammar, Marist and many schools.
The home has been designed on a single level (almost no stairs/steps), family child friendly, also ideal for retirees, with wheelchair friendly interiors. The garden is easy care, with automatic sprinklers and a level block.
Every detail of the five-bedroom home has been carefully selected. The custom designed kitchen is equipped with stainless steel appliances, stone top bench with waterfall sides and ample storage spaces, plus a well fitted out butler's pantry. Adjacent to the kitchen is the timber floor meal and family area, which further extends to the outdoor covered area and backyard, giving extra space for family to relax and enjoy.
A breath taking, segregated master retreat, with custom fitted walk-in robe and large luxe ensuite with quality tapware. Another four robed bedrooms are a generous size, sharing a centre bathroom with separate toilet and double vanity. The fifth bedroom or study also offers a guest ensuite.
Generous proportions, quality appointments and a desirable address make this home the perfect base for family life. This family sanctuary presents an array of different living zones including a media room, with a wonderful sense of seclusion.
There are two driveways and secure car parking for three cars with storage and self closing garage auto doors for added security. Great for guest parking and family away from the main driveway.
- Large entrance, elegant formal lounge, split opening front door double glazed
- Includes open living, dining, and family areas which are light filled
- High raked ceilings with north glass to living, kitchen, bathroom, hallways with electric upper blinds and opening clerestory windows
- Casual/formal living areas three in total
- High ceilings throughout 2700 with square set cornices- Large Kitchen, two sinks, Stone tops kitchen (40mm) with quality electric 900mm induction cooktop, Bosch series 8 ovens , dishwasher, butler's pantry and integrated built in drinks fridge
- Media room,
- Quality dual blinds with Pelmets and sheer curtains
- North facing master has dual walk-in robes &
- Luxe ensuite with step seat, wall ceiling tiles
- Five bedrooms, flexible fifth/office, with ensuite
- Dual Air conditioning system/s (x2) reverse cycle , and heated lamps to bathrooms
- Flexible design provides zones for relaxing and socialising
- Large open living/dining area opens seamlessly to large terrace
- Guest powder room with shower,
- Large laundry with overhead cupboards
- Undercover Alfresco rear terrace for meals/entertaining
- Garage has internal access and roller door and storage room with external access,
- Cloak coat cupboard off garage
- Numerous linen and storage cupboards
- Large walk in robe to master bedroom
- Extra single carport with auto door
- Water tanks, two hot water systems
- Double glazed windows, timber look vinyl floors
- Single level floor plan, large bedrooms, premium wood grain built in robes joinery,
- Wheelchair friendly wide hallways, doors and bathrooms
- Wonderfully private level yard
- Quiet street
- Flexible extended settlement time available (time to sell your current home)
Property Details:
Living Size: 267.76sqm.
Garage Size: 40.99sqm.
Alfresco Size: 33.45sqm.
Block Size: 711sqm.
EER: 6.1.
General Rates: $3,062 per annum.
Inspect
Contact agent
Listing agents
This property is now sold, for more information to build your own home or to discuss other packages available , please contact Pavilion Homes.
bp@pavilionhomes.com.au
0418 623 155
This immaculate residence offers a wonderful lifestyle for those seeking comfort and convenience.
Enjoying a great sense of peace and privacy, only moments walk to Woden Plaza, Phillip and close to Canberra Hospital and short drive to Grammar, Marist and many schools.
The home has been designed on a single level (almost no stairs/steps), family child friendly, also ideal for retirees, with wheelchair friendly interiors. The garden is easy care, with automatic sprinklers and a level block.
Every detail of the five-bedroom home has been carefully selected. The custom designed kitchen is equipped with stainless steel appliances, stone top bench with waterfall sides and ample storage spaces, plus a well fitted out butler's pantry. Adjacent to the kitchen is the timber floor meal and family area, which further extends to the outdoor covered area and backyard, giving extra space for family to relax and enjoy.
A breath taking, segregated master retreat, with custom fitted walk-in robe and large luxe ensuite with quality tapware. Another four robed bedrooms are a generous size, sharing a centre bathroom with separate toilet and double vanity. The fifth bedroom or study also offers a guest ensuite.
Generous proportions, quality appointments and a desirable address make this home the perfect base for family life. This family sanctuary presents an array of different living zones including a media room, with a wonderful sense of seclusion.
There are two driveways and secure car parking for three cars with storage and self closing garage auto doors for added security. Great for guest parking and family away from the main driveway.
- Large entrance, elegant formal lounge, split opening front door double glazed
- Includes open living, dining, and family areas which are light filled
- High raked ceilings with north glass to living, kitchen, bathroom, hallways with electric upper blinds and opening clerestory windows
- Casual/formal living areas three in total
- High ceilings throughout 2700 with square set cornices- Large Kitchen, two sinks, Stone tops kitchen (40mm) with quality electric 900mm induction cooktop, Bosch series 8 ovens , dishwasher, butler's pantry and integrated built in drinks fridge
- Media room,
- Quality dual blinds with Pelmets and sheer curtains
- North facing master has dual walk-in robes &
- Luxe ensuite with step seat, wall ceiling tiles
- Five bedrooms, flexible fifth/office, with ensuite
- Dual Air conditioning system/s (x2) reverse cycle , and heated lamps to bathrooms
- Flexible design provides zones for relaxing and socialising
- Large open living/dining area opens seamlessly to large terrace
- Guest powder room with shower,
- Large laundry with overhead cupboards
- Undercover Alfresco rear terrace for meals/entertaining
- Garage has internal access and roller door and storage room with external access,
- Cloak coat cupboard off garage
- Numerous linen and storage cupboards
- Large walk in robe to master bedroom
- Extra single carport with auto door
- Water tanks, two hot water systems
- Double glazed windows, timber look vinyl floors
- Single level floor plan, large bedrooms, premium wood grain built in robes joinery,
- Wheelchair friendly wide hallways, doors and bathrooms
- Wonderfully private level yard
- Quiet street
- Flexible extended settlement time available (time to sell your current home)
Property Details:
Living Size: 267.76sqm.
Garage Size: 40.99sqm.
Alfresco Size: 33.45sqm.
Block Size: 711sqm.
EER: 6.1.
General Rates: $3,062 per annum.
Read Morebp@pavilionhomes.com.au
0418 623 155
This immaculate residence offers a wonderful lifestyle for those seeking comfort and convenience.
Enjoying a great sense of peace and privacy, only moments walk to Woden Plaza, Phillip and close to Canberra Hospital and short drive to Grammar, Marist and many schools.
The home has been designed on a single level (almost no stairs/steps), family child friendly, also ideal for retirees, with wheelchair friendly interiors. The garden is easy care, with automatic sprinklers and a level block.
Every detail of the five-bedroom home has been carefully selected. The custom designed kitchen is equipped with stainless steel appliances, stone top bench with waterfall sides and ample storage spaces, plus a well fitted out butler's pantry. Adjacent to the kitchen is the timber floor meal and family area, which further extends to the outdoor covered area and backyard, giving extra space for family to relax and enjoy.
A breath taking, segregated master retreat, with custom fitted walk-in robe and large luxe ensuite with quality tapware. Another four robed bedrooms are a generous size, sharing a centre bathroom with separate toilet and double vanity. The fifth bedroom or study also offers a guest ensuite.
Generous proportions, quality appointments and a desirable address make this home the perfect base for family life. This family sanctuary presents an array of different living zones including a media room, with a wonderful sense of seclusion.
There are two driveways and secure car parking for three cars with storage and self closing garage auto doors for added security. Great for guest parking and family away from the main driveway.
- Large entrance, elegant formal lounge, split opening front door double glazed
- Includes open living, dining, and family areas which are light filled
- High raked ceilings with north glass to living, kitchen, bathroom, hallways with electric upper blinds and opening clerestory windows
- Casual/formal living areas three in total
- High ceilings throughout 2700 with square set cornices- Large Kitchen, two sinks, Stone tops kitchen (40mm) with quality electric 900mm induction cooktop, Bosch series 8 ovens , dishwasher, butler's pantry and integrated built in drinks fridge
- Media room,
- Quality dual blinds with Pelmets and sheer curtains
- North facing master has dual walk-in robes &
- Luxe ensuite with step seat, wall ceiling tiles
- Five bedrooms, flexible fifth/office, with ensuite
- Dual Air conditioning system/s (x2) reverse cycle , and heated lamps to bathrooms
- Flexible design provides zones for relaxing and socialising
- Large open living/dining area opens seamlessly to large terrace
- Guest powder room with shower,
- Large laundry with overhead cupboards
- Undercover Alfresco rear terrace for meals/entertaining
- Garage has internal access and roller door and storage room with external access,
- Cloak coat cupboard off garage
- Numerous linen and storage cupboards
- Large walk in robe to master bedroom
- Extra single carport with auto door
- Water tanks, two hot water systems
- Double glazed windows, timber look vinyl floors
- Single level floor plan, large bedrooms, premium wood grain built in robes joinery,
- Wheelchair friendly wide hallways, doors and bathrooms
- Wonderfully private level yard
- Quiet street
- Flexible extended settlement time available (time to sell your current home)
Property Details:
Living Size: 267.76sqm.
Garage Size: 40.99sqm.
Alfresco Size: 33.45sqm.
Block Size: 711sqm.
EER: 6.1.
General Rates: $3,062 per annum.
Location
6 Renwick Street
Chifley ACT 2606
Details
5
3
3
EER: 6.0
House
Auction Saturday, 4 Dec 02:00 PM On site
This property is now sold, for more information to build your own home or to discuss other packages available , please contact Pavilion Homes.
bp@pavilionhomes.com.au
0418 623 155
This immaculate residence offers a wonderful lifestyle for those seeking comfort and convenience.
Enjoying a great sense of peace and privacy, only moments walk to Woden Plaza, Phillip and close to Canberra Hospital and short drive to Grammar, Marist and many schools.
The home has been designed on a single level (almost no stairs/steps), family child friendly, also ideal for retirees, with wheelchair friendly interiors. The garden is easy care, with automatic sprinklers and a level block.
Every detail of the five-bedroom home has been carefully selected. The custom designed kitchen is equipped with stainless steel appliances, stone top bench with waterfall sides and ample storage spaces, plus a well fitted out butler's pantry. Adjacent to the kitchen is the timber floor meal and family area, which further extends to the outdoor covered area and backyard, giving extra space for family to relax and enjoy.
A breath taking, segregated master retreat, with custom fitted walk-in robe and large luxe ensuite with quality tapware. Another four robed bedrooms are a generous size, sharing a centre bathroom with separate toilet and double vanity. The fifth bedroom or study also offers a guest ensuite.
Generous proportions, quality appointments and a desirable address make this home the perfect base for family life. This family sanctuary presents an array of different living zones including a media room, with a wonderful sense of seclusion.
There are two driveways and secure car parking for three cars with storage and self closing garage auto doors for added security. Great for guest parking and family away from the main driveway.
- Large entrance, elegant formal lounge, split opening front door double glazed
- Includes open living, dining, and family areas which are light filled
- High raked ceilings with north glass to living, kitchen, bathroom, hallways with electric upper blinds and opening clerestory windows
- Casual/formal living areas three in total
- High ceilings throughout 2700 with square set cornices- Large Kitchen, two sinks, Stone tops kitchen (40mm) with quality electric 900mm induction cooktop, Bosch series 8 ovens , dishwasher, butler's pantry and integrated built in drinks fridge
- Media room,
- Quality dual blinds with Pelmets and sheer curtains
- North facing master has dual walk-in robes &
- Luxe ensuite with step seat, wall ceiling tiles
- Five bedrooms, flexible fifth/office, with ensuite
- Dual Air conditioning system/s (x2) reverse cycle , and heated lamps to bathrooms
- Flexible design provides zones for relaxing and socialising
- Large open living/dining area opens seamlessly to large terrace
- Guest powder room with shower,
- Large laundry with overhead cupboards
- Undercover Alfresco rear terrace for meals/entertaining
- Garage has internal access and roller door and storage room with external access,
- Cloak coat cupboard off garage
- Numerous linen and storage cupboards
- Large walk in robe to master bedroom
- Extra single carport with auto door
- Water tanks, two hot water systems
- Double glazed windows, timber look vinyl floors
- Single level floor plan, large bedrooms, premium wood grain built in robes joinery,
- Wheelchair friendly wide hallways, doors and bathrooms
- Wonderfully private level yard
- Quiet street
- Flexible extended settlement time available (time to sell your current home)
Property Details:
Living Size: 267.76sqm.
Garage Size: 40.99sqm.
Alfresco Size: 33.45sqm.
Block Size: 711sqm.
EER: 6.1.
General Rates: $3,062 per annum.
Read Morebp@pavilionhomes.com.au
0418 623 155
This immaculate residence offers a wonderful lifestyle for those seeking comfort and convenience.
Enjoying a great sense of peace and privacy, only moments walk to Woden Plaza, Phillip and close to Canberra Hospital and short drive to Grammar, Marist and many schools.
The home has been designed on a single level (almost no stairs/steps), family child friendly, also ideal for retirees, with wheelchair friendly interiors. The garden is easy care, with automatic sprinklers and a level block.
Every detail of the five-bedroom home has been carefully selected. The custom designed kitchen is equipped with stainless steel appliances, stone top bench with waterfall sides and ample storage spaces, plus a well fitted out butler's pantry. Adjacent to the kitchen is the timber floor meal and family area, which further extends to the outdoor covered area and backyard, giving extra space for family to relax and enjoy.
A breath taking, segregated master retreat, with custom fitted walk-in robe and large luxe ensuite with quality tapware. Another four robed bedrooms are a generous size, sharing a centre bathroom with separate toilet and double vanity. The fifth bedroom or study also offers a guest ensuite.
Generous proportions, quality appointments and a desirable address make this home the perfect base for family life. This family sanctuary presents an array of different living zones including a media room, with a wonderful sense of seclusion.
There are two driveways and secure car parking for three cars with storage and self closing garage auto doors for added security. Great for guest parking and family away from the main driveway.
- Large entrance, elegant formal lounge, split opening front door double glazed
- Includes open living, dining, and family areas which are light filled
- High raked ceilings with north glass to living, kitchen, bathroom, hallways with electric upper blinds and opening clerestory windows
- Casual/formal living areas three in total
- High ceilings throughout 2700 with square set cornices- Large Kitchen, two sinks, Stone tops kitchen (40mm) with quality electric 900mm induction cooktop, Bosch series 8 ovens , dishwasher, butler's pantry and integrated built in drinks fridge
- Media room,
- Quality dual blinds with Pelmets and sheer curtains
- North facing master has dual walk-in robes &
- Luxe ensuite with step seat, wall ceiling tiles
- Five bedrooms, flexible fifth/office, with ensuite
- Dual Air conditioning system/s (x2) reverse cycle , and heated lamps to bathrooms
- Flexible design provides zones for relaxing and socialising
- Large open living/dining area opens seamlessly to large terrace
- Guest powder room with shower,
- Large laundry with overhead cupboards
- Undercover Alfresco rear terrace for meals/entertaining
- Garage has internal access and roller door and storage room with external access,
- Cloak coat cupboard off garage
- Numerous linen and storage cupboards
- Large walk in robe to master bedroom
- Extra single carport with auto door
- Water tanks, two hot water systems
- Double glazed windows, timber look vinyl floors
- Single level floor plan, large bedrooms, premium wood grain built in robes joinery,
- Wheelchair friendly wide hallways, doors and bathrooms
- Wonderfully private level yard
- Quiet street
- Flexible extended settlement time available (time to sell your current home)
Property Details:
Living Size: 267.76sqm.
Garage Size: 40.99sqm.
Alfresco Size: 33.45sqm.
Block Size: 711sqm.
EER: 6.1.
General Rates: $3,062 per annum.
Inspect
Contact agent


