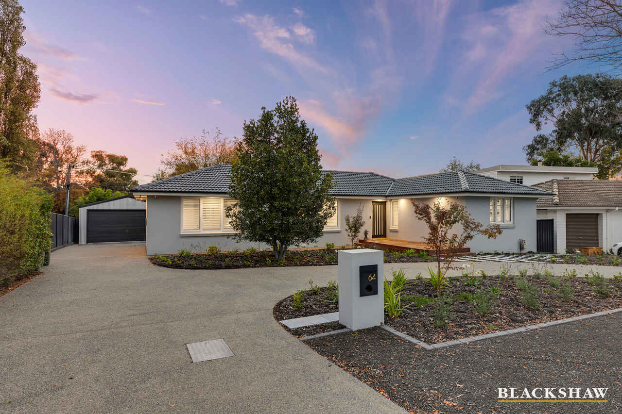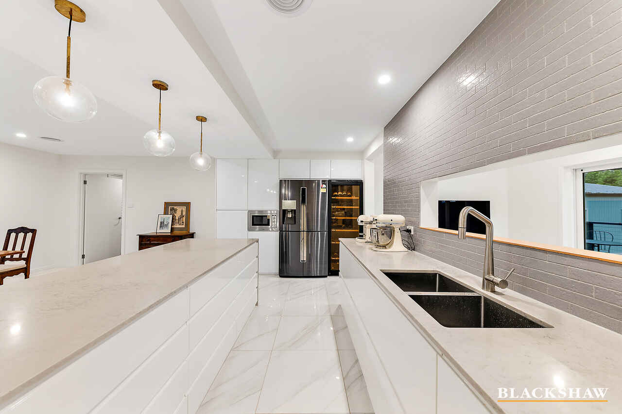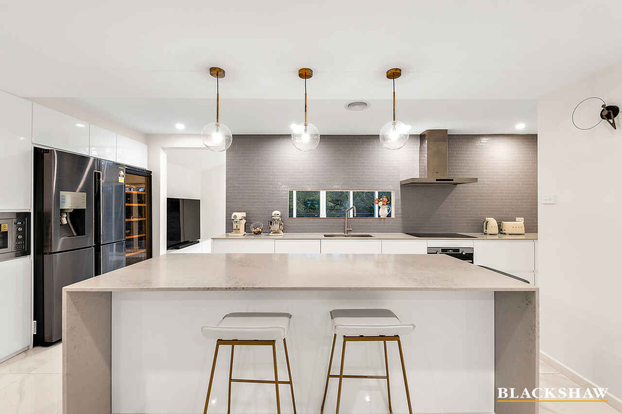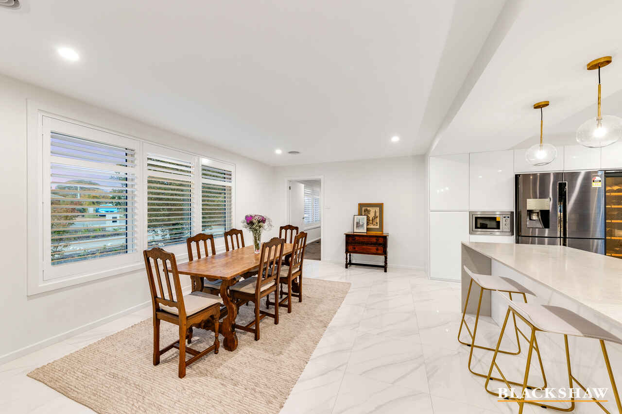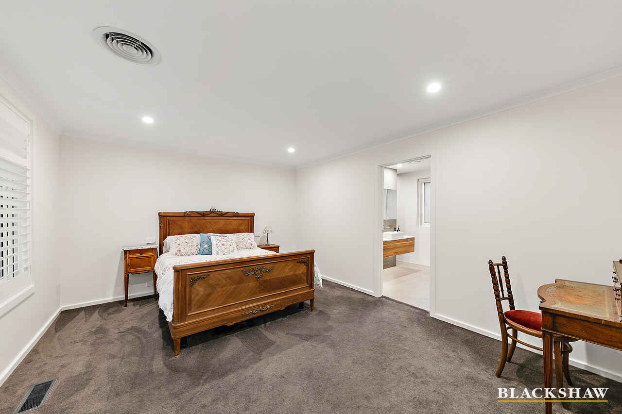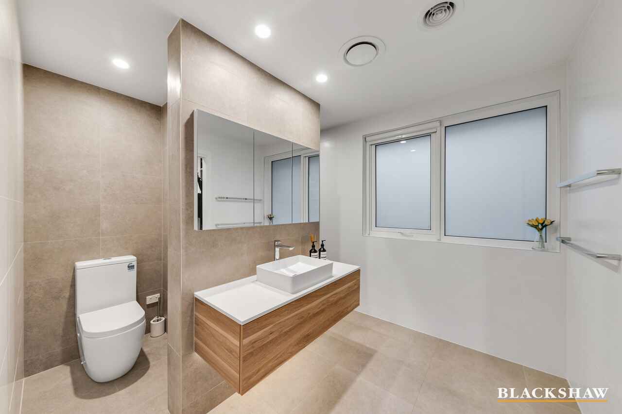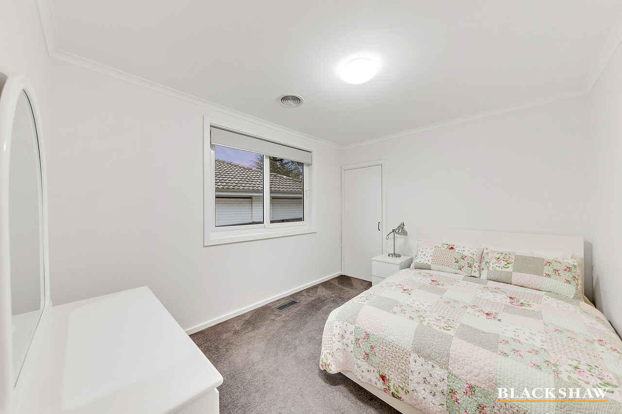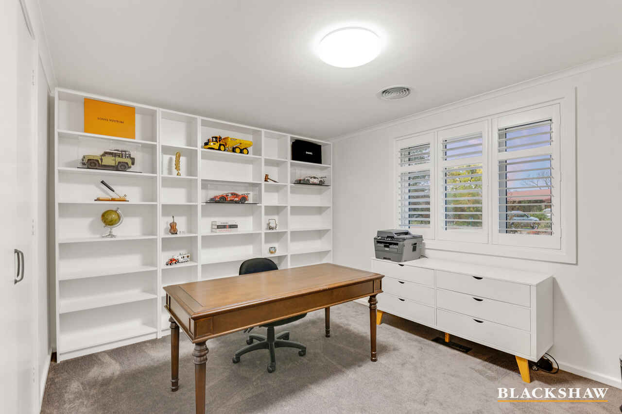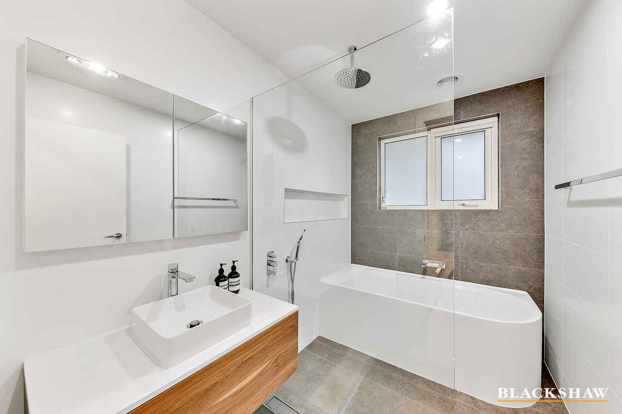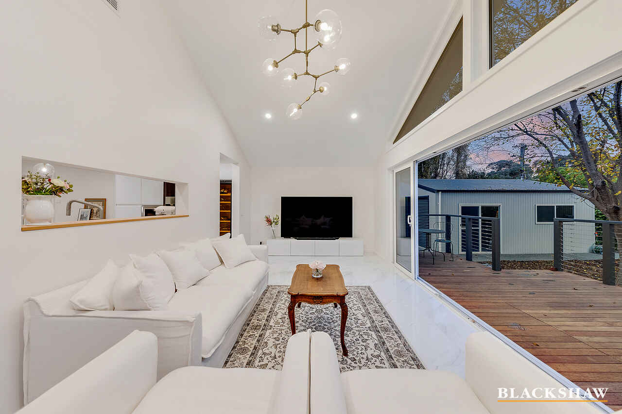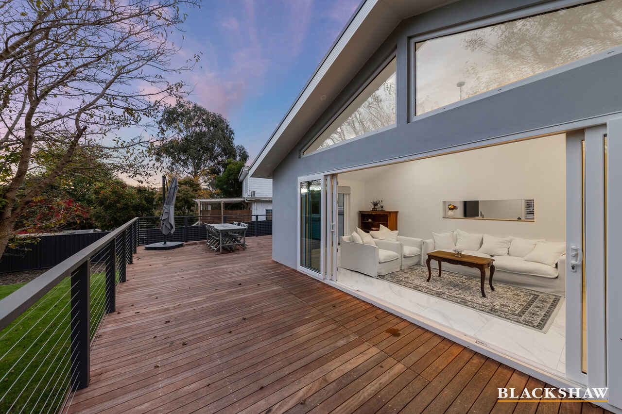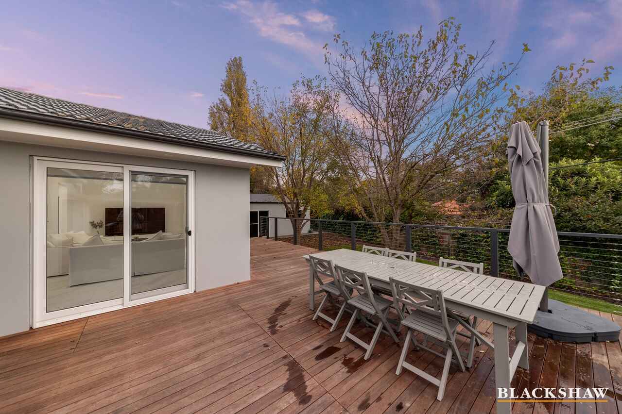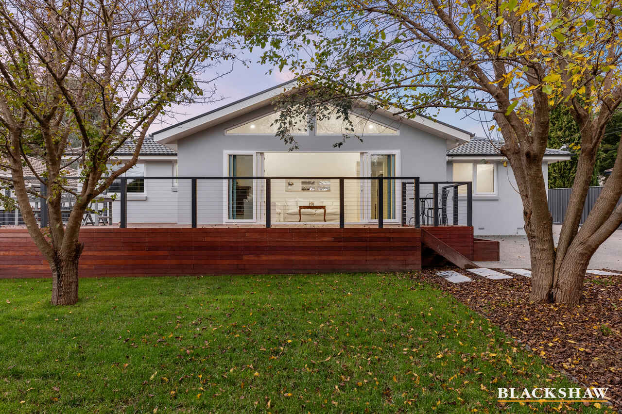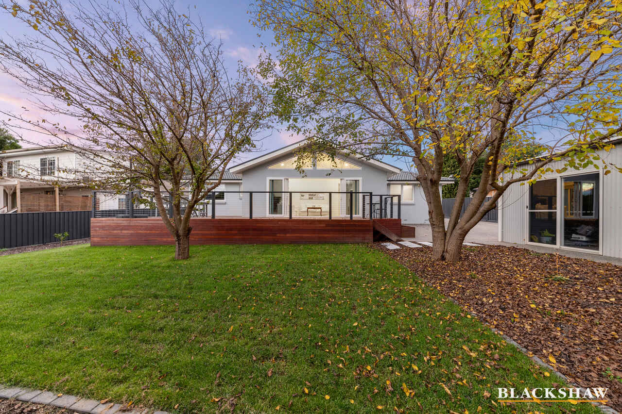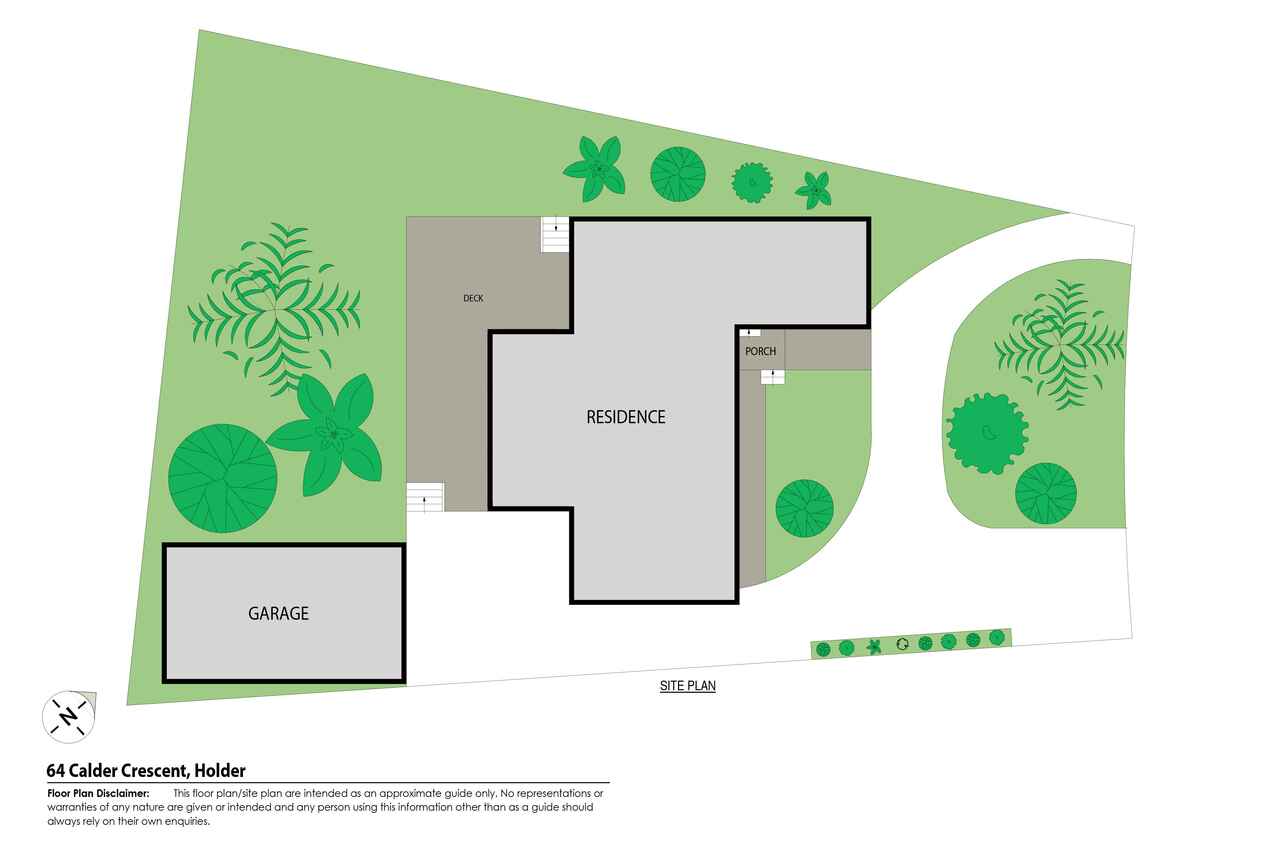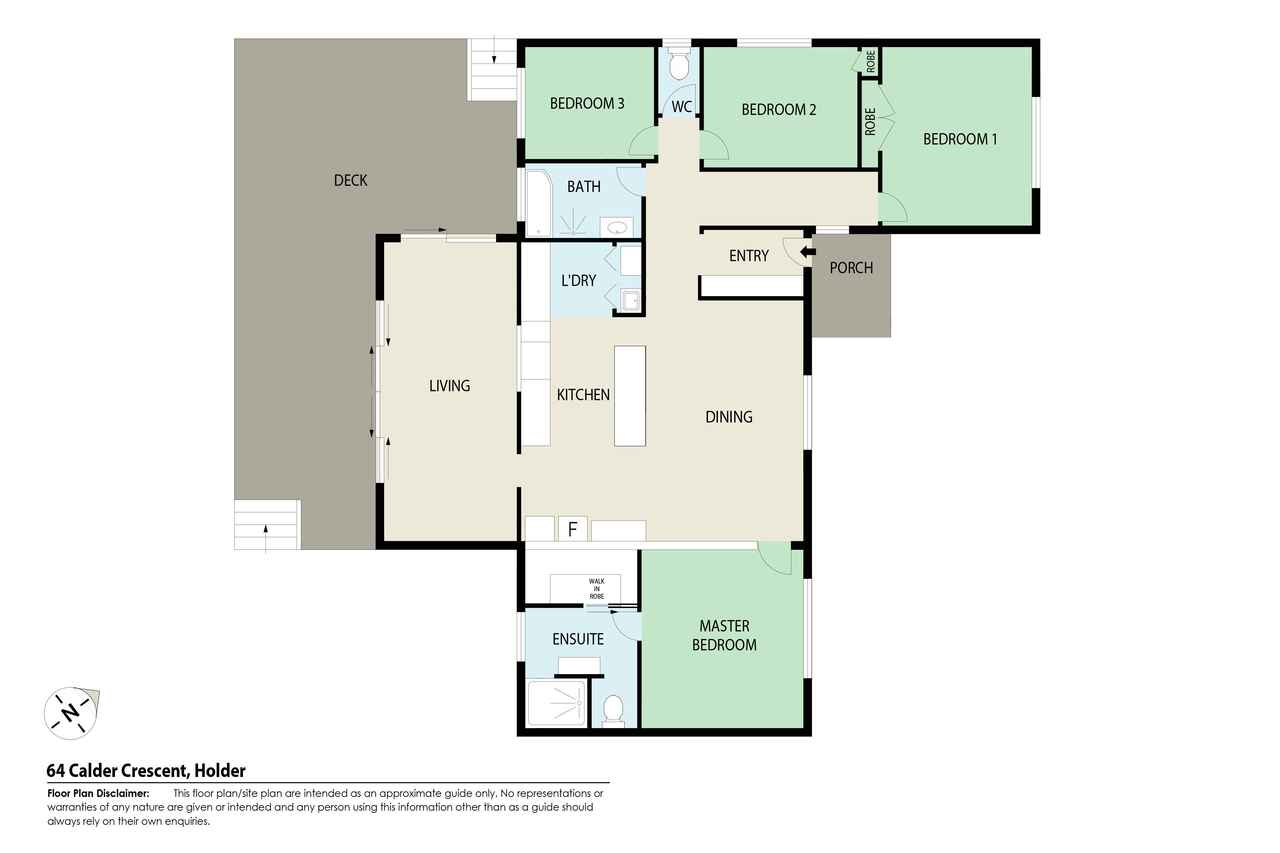Fresh, light and airy family home with new contemporary features
Sold
Location
64 Calder Crescent
Holder ACT 2611
Details
4
2
2
EER: 5.0
House
Auction Wednesday, 25 May 05:30 PM On site
Contemporary renovations of the highest quality have created a family home here of style, space and natural light with a flowing indoor/outdoor lifestyle that harnesses the backyard's wonderful open spaces.
The living room captures the best of the sun, with magnificent clerestory windows blending with the raked pitch of the ceiling while full-width sliding doors open out onto the rear deck and provide infinite options for relaxing or entertaining.
The central kitchen is a design-led triumph with copious prep space and storage, and integrated appliances that include a microwave, AEG rangehood and cooktop with Hob2Hood features.
An island bench provides overflow seating for the adjacent dining room and the whole space is grounded with a textural pallet that includes engineered marble floor tiles, brick look Italian porcelain tiles, Caesarstone benchtops and plantation shutters.
The clever new layout has segregated the master bedroom into its own private wing with a large ensuite that has an ultra-modern recessed shower and floating vanity sink.
The home's former master bedroom is now a very generous secondary bedroom with large built-in wardrobe and there are two additional bedrooms, one of which is currently used as a bright home office.
Positioned in a leafy, quiet neighbourhood, this beautiful home puts you in walking distance of St Jude's Primary School, Canberra Montessori School, YMCA childcare and the Holder shops. Cooleman Court and Woden Town Centre are just a few minutes away by car.
FEATURES
• Renovated family home over a single level
• Formal entry with storage/shoe cupboards
• Bright living room with raked ceiling, feature lighting kitchen pass-through and stackable door access to large deck to rear
• Designer kitchen with waterfall-edge island that seats three, extensive storage, plumbing for refrigerator, microwave, a large pantry, AEG appliances including a dishwasher and Hob2Hood rangehood and cooktop
• Master retreat with walk-in wardrobe and sophisticated ensuite that features underfloor heating and heated towel rail
• Three additional bedrooms, two with built-in wardrobes and one that can be used as a study
• Family bathroom with bathtub, walk-in shower and separate toilet
• Large laundry with storage
• Plantation shutters throughout
• Ducted reverse-cycle heating and cooling with two zones
• 4 security cameras
• Sensored deck stair lights
• 'Ring' doorbell
• Sensor lights front and back of home
• Fully irrigated garden with wireless control available from mobile phone
Read MoreThe living room captures the best of the sun, with magnificent clerestory windows blending with the raked pitch of the ceiling while full-width sliding doors open out onto the rear deck and provide infinite options for relaxing or entertaining.
The central kitchen is a design-led triumph with copious prep space and storage, and integrated appliances that include a microwave, AEG rangehood and cooktop with Hob2Hood features.
An island bench provides overflow seating for the adjacent dining room and the whole space is grounded with a textural pallet that includes engineered marble floor tiles, brick look Italian porcelain tiles, Caesarstone benchtops and plantation shutters.
The clever new layout has segregated the master bedroom into its own private wing with a large ensuite that has an ultra-modern recessed shower and floating vanity sink.
The home's former master bedroom is now a very generous secondary bedroom with large built-in wardrobe and there are two additional bedrooms, one of which is currently used as a bright home office.
Positioned in a leafy, quiet neighbourhood, this beautiful home puts you in walking distance of St Jude's Primary School, Canberra Montessori School, YMCA childcare and the Holder shops. Cooleman Court and Woden Town Centre are just a few minutes away by car.
FEATURES
• Renovated family home over a single level
• Formal entry with storage/shoe cupboards
• Bright living room with raked ceiling, feature lighting kitchen pass-through and stackable door access to large deck to rear
• Designer kitchen with waterfall-edge island that seats three, extensive storage, plumbing for refrigerator, microwave, a large pantry, AEG appliances including a dishwasher and Hob2Hood rangehood and cooktop
• Master retreat with walk-in wardrobe and sophisticated ensuite that features underfloor heating and heated towel rail
• Three additional bedrooms, two with built-in wardrobes and one that can be used as a study
• Family bathroom with bathtub, walk-in shower and separate toilet
• Large laundry with storage
• Plantation shutters throughout
• Ducted reverse-cycle heating and cooling with two zones
• 4 security cameras
• Sensored deck stair lights
• 'Ring' doorbell
• Sensor lights front and back of home
• Fully irrigated garden with wireless control available from mobile phone
Inspect
Contact agent
Listing agents
Contemporary renovations of the highest quality have created a family home here of style, space and natural light with a flowing indoor/outdoor lifestyle that harnesses the backyard's wonderful open spaces.
The living room captures the best of the sun, with magnificent clerestory windows blending with the raked pitch of the ceiling while full-width sliding doors open out onto the rear deck and provide infinite options for relaxing or entertaining.
The central kitchen is a design-led triumph with copious prep space and storage, and integrated appliances that include a microwave, AEG rangehood and cooktop with Hob2Hood features.
An island bench provides overflow seating for the adjacent dining room and the whole space is grounded with a textural pallet that includes engineered marble floor tiles, brick look Italian porcelain tiles, Caesarstone benchtops and plantation shutters.
The clever new layout has segregated the master bedroom into its own private wing with a large ensuite that has an ultra-modern recessed shower and floating vanity sink.
The home's former master bedroom is now a very generous secondary bedroom with large built-in wardrobe and there are two additional bedrooms, one of which is currently used as a bright home office.
Positioned in a leafy, quiet neighbourhood, this beautiful home puts you in walking distance of St Jude's Primary School, Canberra Montessori School, YMCA childcare and the Holder shops. Cooleman Court and Woden Town Centre are just a few minutes away by car.
FEATURES
• Renovated family home over a single level
• Formal entry with storage/shoe cupboards
• Bright living room with raked ceiling, feature lighting kitchen pass-through and stackable door access to large deck to rear
• Designer kitchen with waterfall-edge island that seats three, extensive storage, plumbing for refrigerator, microwave, a large pantry, AEG appliances including a dishwasher and Hob2Hood rangehood and cooktop
• Master retreat with walk-in wardrobe and sophisticated ensuite that features underfloor heating and heated towel rail
• Three additional bedrooms, two with built-in wardrobes and one that can be used as a study
• Family bathroom with bathtub, walk-in shower and separate toilet
• Large laundry with storage
• Plantation shutters throughout
• Ducted reverse-cycle heating and cooling with two zones
• 4 security cameras
• Sensored deck stair lights
• 'Ring' doorbell
• Sensor lights front and back of home
• Fully irrigated garden with wireless control available from mobile phone
Read MoreThe living room captures the best of the sun, with magnificent clerestory windows blending with the raked pitch of the ceiling while full-width sliding doors open out onto the rear deck and provide infinite options for relaxing or entertaining.
The central kitchen is a design-led triumph with copious prep space and storage, and integrated appliances that include a microwave, AEG rangehood and cooktop with Hob2Hood features.
An island bench provides overflow seating for the adjacent dining room and the whole space is grounded with a textural pallet that includes engineered marble floor tiles, brick look Italian porcelain tiles, Caesarstone benchtops and plantation shutters.
The clever new layout has segregated the master bedroom into its own private wing with a large ensuite that has an ultra-modern recessed shower and floating vanity sink.
The home's former master bedroom is now a very generous secondary bedroom with large built-in wardrobe and there are two additional bedrooms, one of which is currently used as a bright home office.
Positioned in a leafy, quiet neighbourhood, this beautiful home puts you in walking distance of St Jude's Primary School, Canberra Montessori School, YMCA childcare and the Holder shops. Cooleman Court and Woden Town Centre are just a few minutes away by car.
FEATURES
• Renovated family home over a single level
• Formal entry with storage/shoe cupboards
• Bright living room with raked ceiling, feature lighting kitchen pass-through and stackable door access to large deck to rear
• Designer kitchen with waterfall-edge island that seats three, extensive storage, plumbing for refrigerator, microwave, a large pantry, AEG appliances including a dishwasher and Hob2Hood rangehood and cooktop
• Master retreat with walk-in wardrobe and sophisticated ensuite that features underfloor heating and heated towel rail
• Three additional bedrooms, two with built-in wardrobes and one that can be used as a study
• Family bathroom with bathtub, walk-in shower and separate toilet
• Large laundry with storage
• Plantation shutters throughout
• Ducted reverse-cycle heating and cooling with two zones
• 4 security cameras
• Sensored deck stair lights
• 'Ring' doorbell
• Sensor lights front and back of home
• Fully irrigated garden with wireless control available from mobile phone
Location
64 Calder Crescent
Holder ACT 2611
Details
4
2
2
EER: 5.0
House
Auction Wednesday, 25 May 05:30 PM On site
Contemporary renovations of the highest quality have created a family home here of style, space and natural light with a flowing indoor/outdoor lifestyle that harnesses the backyard's wonderful open spaces.
The living room captures the best of the sun, with magnificent clerestory windows blending with the raked pitch of the ceiling while full-width sliding doors open out onto the rear deck and provide infinite options for relaxing or entertaining.
The central kitchen is a design-led triumph with copious prep space and storage, and integrated appliances that include a microwave, AEG rangehood and cooktop with Hob2Hood features.
An island bench provides overflow seating for the adjacent dining room and the whole space is grounded with a textural pallet that includes engineered marble floor tiles, brick look Italian porcelain tiles, Caesarstone benchtops and plantation shutters.
The clever new layout has segregated the master bedroom into its own private wing with a large ensuite that has an ultra-modern recessed shower and floating vanity sink.
The home's former master bedroom is now a very generous secondary bedroom with large built-in wardrobe and there are two additional bedrooms, one of which is currently used as a bright home office.
Positioned in a leafy, quiet neighbourhood, this beautiful home puts you in walking distance of St Jude's Primary School, Canberra Montessori School, YMCA childcare and the Holder shops. Cooleman Court and Woden Town Centre are just a few minutes away by car.
FEATURES
• Renovated family home over a single level
• Formal entry with storage/shoe cupboards
• Bright living room with raked ceiling, feature lighting kitchen pass-through and stackable door access to large deck to rear
• Designer kitchen with waterfall-edge island that seats three, extensive storage, plumbing for refrigerator, microwave, a large pantry, AEG appliances including a dishwasher and Hob2Hood rangehood and cooktop
• Master retreat with walk-in wardrobe and sophisticated ensuite that features underfloor heating and heated towel rail
• Three additional bedrooms, two with built-in wardrobes and one that can be used as a study
• Family bathroom with bathtub, walk-in shower and separate toilet
• Large laundry with storage
• Plantation shutters throughout
• Ducted reverse-cycle heating and cooling with two zones
• 4 security cameras
• Sensored deck stair lights
• 'Ring' doorbell
• Sensor lights front and back of home
• Fully irrigated garden with wireless control available from mobile phone
Read MoreThe living room captures the best of the sun, with magnificent clerestory windows blending with the raked pitch of the ceiling while full-width sliding doors open out onto the rear deck and provide infinite options for relaxing or entertaining.
The central kitchen is a design-led triumph with copious prep space and storage, and integrated appliances that include a microwave, AEG rangehood and cooktop with Hob2Hood features.
An island bench provides overflow seating for the adjacent dining room and the whole space is grounded with a textural pallet that includes engineered marble floor tiles, brick look Italian porcelain tiles, Caesarstone benchtops and plantation shutters.
The clever new layout has segregated the master bedroom into its own private wing with a large ensuite that has an ultra-modern recessed shower and floating vanity sink.
The home's former master bedroom is now a very generous secondary bedroom with large built-in wardrobe and there are two additional bedrooms, one of which is currently used as a bright home office.
Positioned in a leafy, quiet neighbourhood, this beautiful home puts you in walking distance of St Jude's Primary School, Canberra Montessori School, YMCA childcare and the Holder shops. Cooleman Court and Woden Town Centre are just a few minutes away by car.
FEATURES
• Renovated family home over a single level
• Formal entry with storage/shoe cupboards
• Bright living room with raked ceiling, feature lighting kitchen pass-through and stackable door access to large deck to rear
• Designer kitchen with waterfall-edge island that seats three, extensive storage, plumbing for refrigerator, microwave, a large pantry, AEG appliances including a dishwasher and Hob2Hood rangehood and cooktop
• Master retreat with walk-in wardrobe and sophisticated ensuite that features underfloor heating and heated towel rail
• Three additional bedrooms, two with built-in wardrobes and one that can be used as a study
• Family bathroom with bathtub, walk-in shower and separate toilet
• Large laundry with storage
• Plantation shutters throughout
• Ducted reverse-cycle heating and cooling with two zones
• 4 security cameras
• Sensored deck stair lights
• 'Ring' doorbell
• Sensor lights front and back of home
• Fully irrigated garden with wireless control available from mobile phone
Inspect
Contact agent


