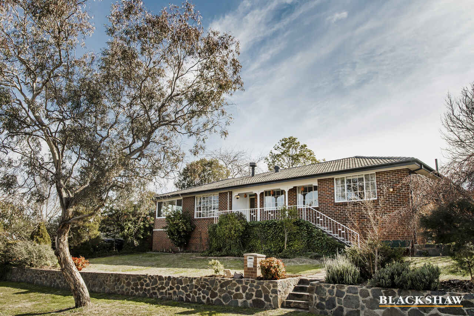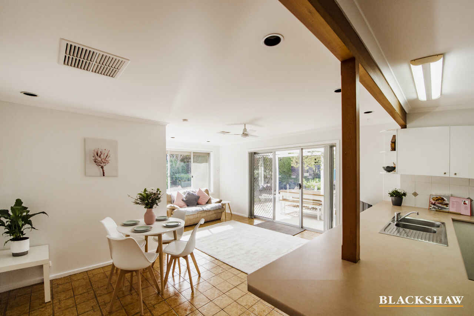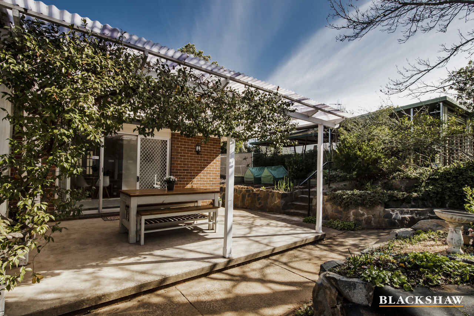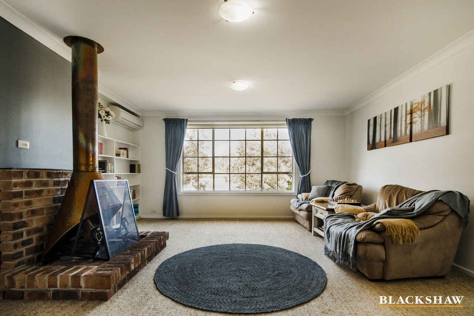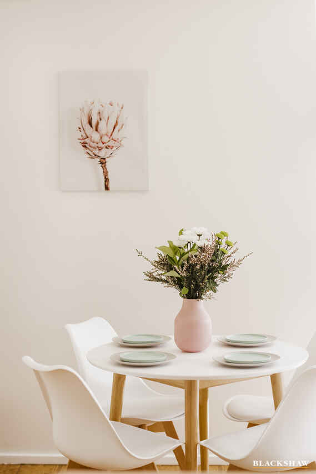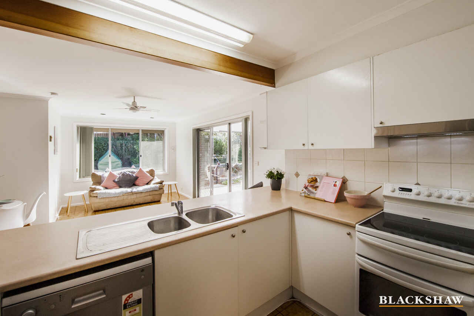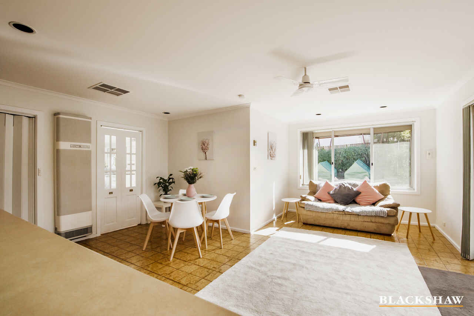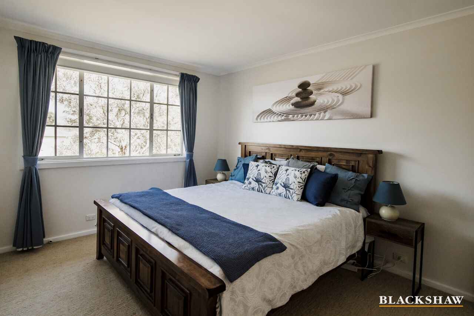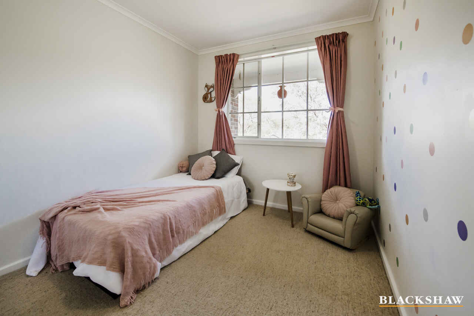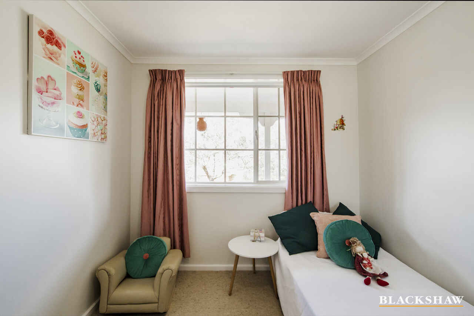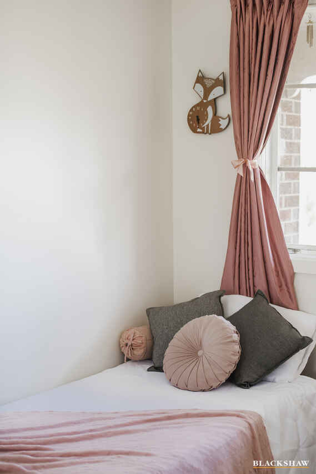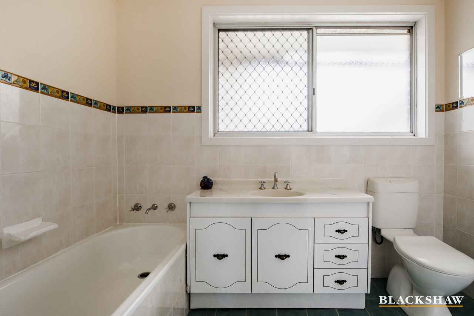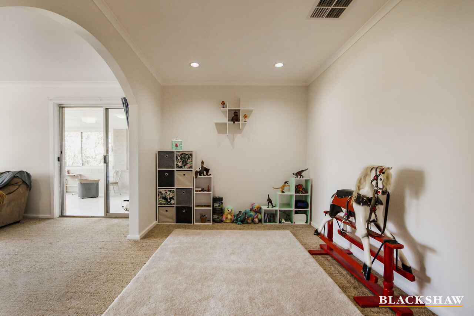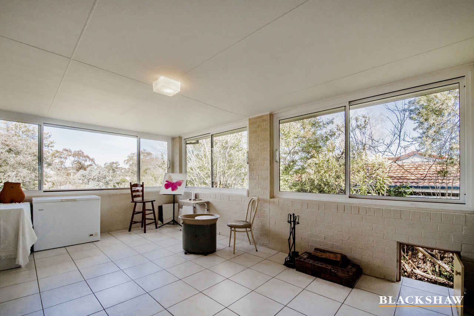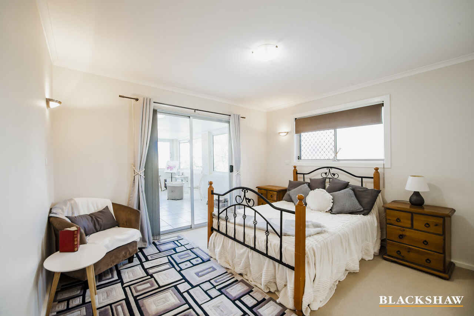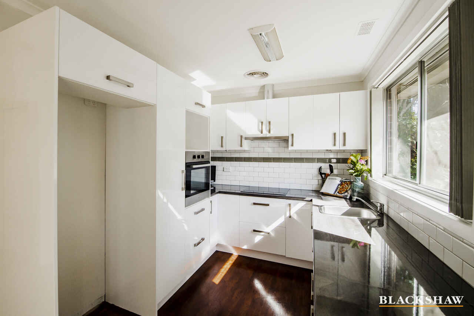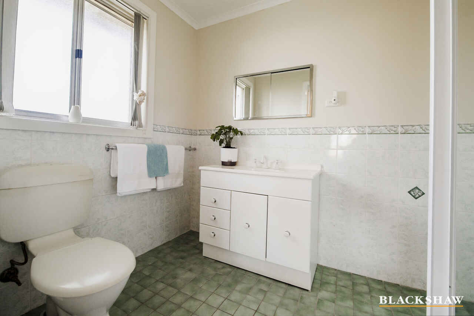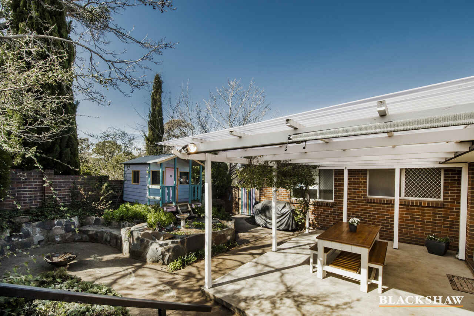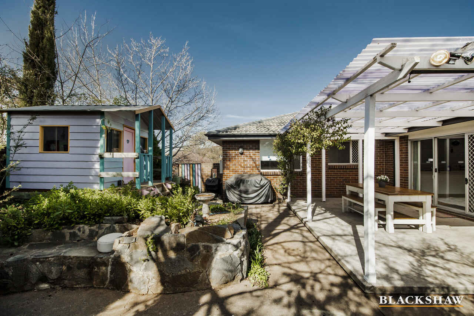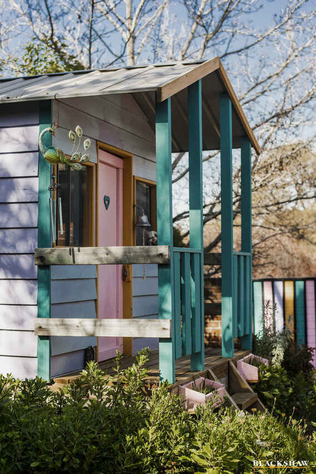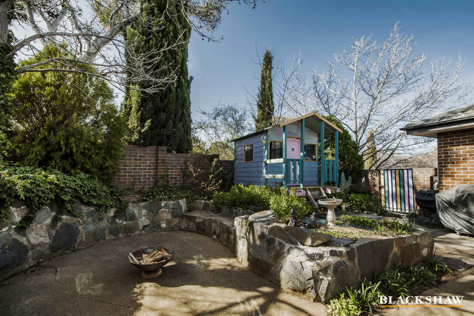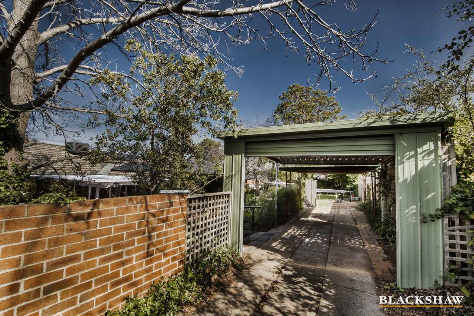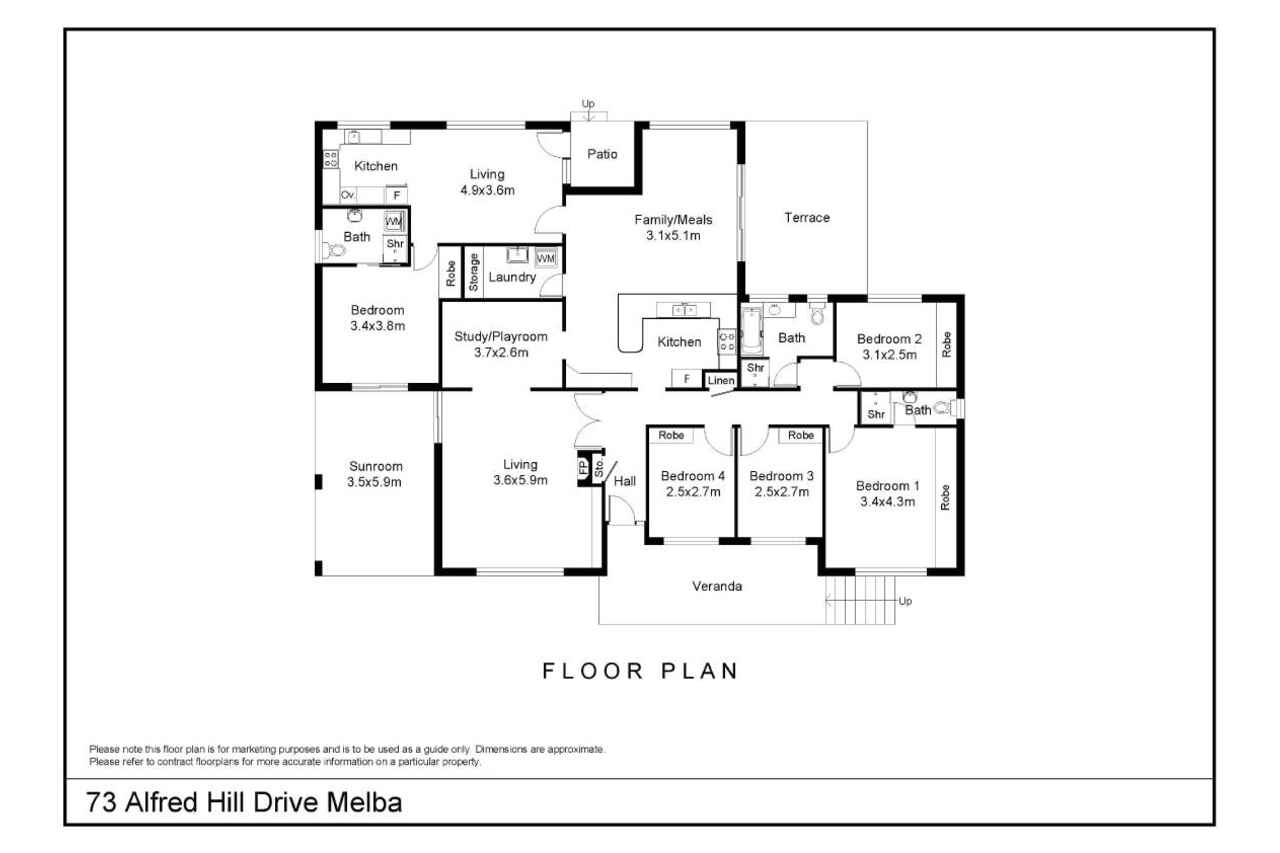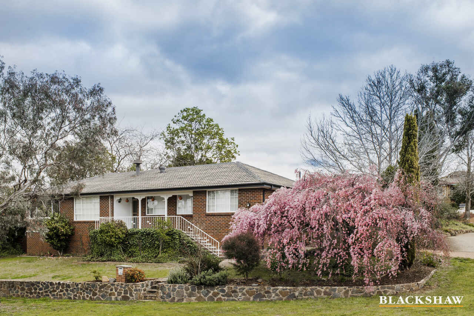Bringing the family together in Melba
Sold
Location
73 Alfred Hill Drive
Melba ACT 2615
Details
5
3
2
EER: 1.5
House
Auction Saturday, 26 Sep 03:00 PM On site
Land area: | 1020 sqm (approx) |
Building size: | 279 sqm (approx) |
Spacious family home beautifully positioned on an elevated 1,020m2 block. This five bedroom, three bathroom home has plenty of room for kids, parents and grandparents. A functional and spacious floor plan gives privacy and space when needed, but maintains comfortable shared family living areas. Perfect flexibility for a growing, aging or changing family.
This home is centred around a substantial kitchen with dishwasher, ample storage and generous bench space overlooking a sunlit meals/family area. It is the perfect spot to keep an eye on the children playing in the backyard cubby or in the playroom while chatting about your day and having a cosy coffee.
A large and beautiful lounge area is welcoming and practical. With an open fireplace and a wide colonial window catching the morning sun, it is an impressive and comfortable room accommodating family down-time or formal entertainment. The whole family will want to spend time in it reading books, playing games, or cuddling up watching movies. The space is complemented by a multi-purpose sunroom that is currently in use as an art studio but at different times has previously served as a conservatory, pool hall and home gym.
Perfectly set up for entertaining and large family dinners year round, the backyard has two separate outdoor living areas; fire pit area with in-built seating and a large undercover terrace. The garden is low-maintenance allowing your attention to fall on teaching the family the satisfaction of growing and harvesting your own veggies. It may be the only way the kids will ever eat their carrots!
At the end of the day, the king–sized master suite is spacious with built-in his and her wardrobes and an ensuite. All three other bedrooms in the main house have excellent natural light and built-in robes with the use of the main bathroom.
This home also has a self-contained flat with separate external entrance, ample living space, ensuite bathroom/laundry and modern kitchen. Perfectly designed to provide independent living for adult kids returning home or elderly family members where the safety of the family is only moments away. Alternatively, here is an option to earn a rental income without compromising on privacy in the main house.
The thought and care that has gone into establishing this beautiful family home are obvious in the balance between functionality and style, with a flexible layout and ongoing maintenance in mind you can move in and live your life – this house has everything you need for now and might need in the future.
Homes of this size and potential are tightly held, and upon inspection, you will understand why.
• Block: 1,020m2
• Living: 279m2 (approx.)
• 23 LG Solar Edge Panels and inverter – 7.59 kWp capacity – generates more electricity than is used (even when operating as two separate homes)
• Formal and informal living
• Open plan meals and family room
• Kitchen with an abundance of storage and bench space
• Main bedroom with ensuite and his and her built-in wardrobes
• Bedroom 2,3 & 4 with built-in sliding wardrobes
• Internal laundry with storage space
• Formal living with open fireplace
• Large sunroom with double glazed windows
• Evaporative Ducted Air Conditioning
• Gas wall furnace (Meals/Family)
• Reverse cycle split system (Lounge)
• Substantial lockable double carport with additional drive through space for a caravan or trailer
• 3 Dedicated off-street parking spaces
• Low maintenance tiered rear yard
• Self-sustainable vegetable patch (12 active garden beds)
• Cubby House
• Covered outdoor entertaining area
• Cavernous amount of under house storage
• Just a stone's throw away to Mount Rogers Primary School, Melba shops and buses to take you to Belconnen, the City or the airport.
Self-contained 1 bedroom flat offering:
• Separate side access
• Master bedroom with built-in wardrobe and ensuite
• Spacious open plan lounge
• Modern kitchen
• Reverse cycle split system for heating and cooling
• Approx. Rental income $280 - $320 PW
Read MoreThis home is centred around a substantial kitchen with dishwasher, ample storage and generous bench space overlooking a sunlit meals/family area. It is the perfect spot to keep an eye on the children playing in the backyard cubby or in the playroom while chatting about your day and having a cosy coffee.
A large and beautiful lounge area is welcoming and practical. With an open fireplace and a wide colonial window catching the morning sun, it is an impressive and comfortable room accommodating family down-time or formal entertainment. The whole family will want to spend time in it reading books, playing games, or cuddling up watching movies. The space is complemented by a multi-purpose sunroom that is currently in use as an art studio but at different times has previously served as a conservatory, pool hall and home gym.
Perfectly set up for entertaining and large family dinners year round, the backyard has two separate outdoor living areas; fire pit area with in-built seating and a large undercover terrace. The garden is low-maintenance allowing your attention to fall on teaching the family the satisfaction of growing and harvesting your own veggies. It may be the only way the kids will ever eat their carrots!
At the end of the day, the king–sized master suite is spacious with built-in his and her wardrobes and an ensuite. All three other bedrooms in the main house have excellent natural light and built-in robes with the use of the main bathroom.
This home also has a self-contained flat with separate external entrance, ample living space, ensuite bathroom/laundry and modern kitchen. Perfectly designed to provide independent living for adult kids returning home or elderly family members where the safety of the family is only moments away. Alternatively, here is an option to earn a rental income without compromising on privacy in the main house.
The thought and care that has gone into establishing this beautiful family home are obvious in the balance between functionality and style, with a flexible layout and ongoing maintenance in mind you can move in and live your life – this house has everything you need for now and might need in the future.
Homes of this size and potential are tightly held, and upon inspection, you will understand why.
• Block: 1,020m2
• Living: 279m2 (approx.)
• 23 LG Solar Edge Panels and inverter – 7.59 kWp capacity – generates more electricity than is used (even when operating as two separate homes)
• Formal and informal living
• Open plan meals and family room
• Kitchen with an abundance of storage and bench space
• Main bedroom with ensuite and his and her built-in wardrobes
• Bedroom 2,3 & 4 with built-in sliding wardrobes
• Internal laundry with storage space
• Formal living with open fireplace
• Large sunroom with double glazed windows
• Evaporative Ducted Air Conditioning
• Gas wall furnace (Meals/Family)
• Reverse cycle split system (Lounge)
• Substantial lockable double carport with additional drive through space for a caravan or trailer
• 3 Dedicated off-street parking spaces
• Low maintenance tiered rear yard
• Self-sustainable vegetable patch (12 active garden beds)
• Cubby House
• Covered outdoor entertaining area
• Cavernous amount of under house storage
• Just a stone's throw away to Mount Rogers Primary School, Melba shops and buses to take you to Belconnen, the City or the airport.
Self-contained 1 bedroom flat offering:
• Separate side access
• Master bedroom with built-in wardrobe and ensuite
• Spacious open plan lounge
• Modern kitchen
• Reverse cycle split system for heating and cooling
• Approx. Rental income $280 - $320 PW
Inspect
Contact agent
Listing agents
Spacious family home beautifully positioned on an elevated 1,020m2 block. This five bedroom, three bathroom home has plenty of room for kids, parents and grandparents. A functional and spacious floor plan gives privacy and space when needed, but maintains comfortable shared family living areas. Perfect flexibility for a growing, aging or changing family.
This home is centred around a substantial kitchen with dishwasher, ample storage and generous bench space overlooking a sunlit meals/family area. It is the perfect spot to keep an eye on the children playing in the backyard cubby or in the playroom while chatting about your day and having a cosy coffee.
A large and beautiful lounge area is welcoming and practical. With an open fireplace and a wide colonial window catching the morning sun, it is an impressive and comfortable room accommodating family down-time or formal entertainment. The whole family will want to spend time in it reading books, playing games, or cuddling up watching movies. The space is complemented by a multi-purpose sunroom that is currently in use as an art studio but at different times has previously served as a conservatory, pool hall and home gym.
Perfectly set up for entertaining and large family dinners year round, the backyard has two separate outdoor living areas; fire pit area with in-built seating and a large undercover terrace. The garden is low-maintenance allowing your attention to fall on teaching the family the satisfaction of growing and harvesting your own veggies. It may be the only way the kids will ever eat their carrots!
At the end of the day, the king–sized master suite is spacious with built-in his and her wardrobes and an ensuite. All three other bedrooms in the main house have excellent natural light and built-in robes with the use of the main bathroom.
This home also has a self-contained flat with separate external entrance, ample living space, ensuite bathroom/laundry and modern kitchen. Perfectly designed to provide independent living for adult kids returning home or elderly family members where the safety of the family is only moments away. Alternatively, here is an option to earn a rental income without compromising on privacy in the main house.
The thought and care that has gone into establishing this beautiful family home are obvious in the balance between functionality and style, with a flexible layout and ongoing maintenance in mind you can move in and live your life – this house has everything you need for now and might need in the future.
Homes of this size and potential are tightly held, and upon inspection, you will understand why.
• Block: 1,020m2
• Living: 279m2 (approx.)
• 23 LG Solar Edge Panels and inverter – 7.59 kWp capacity – generates more electricity than is used (even when operating as two separate homes)
• Formal and informal living
• Open plan meals and family room
• Kitchen with an abundance of storage and bench space
• Main bedroom with ensuite and his and her built-in wardrobes
• Bedroom 2,3 & 4 with built-in sliding wardrobes
• Internal laundry with storage space
• Formal living with open fireplace
• Large sunroom with double glazed windows
• Evaporative Ducted Air Conditioning
• Gas wall furnace (Meals/Family)
• Reverse cycle split system (Lounge)
• Substantial lockable double carport with additional drive through space for a caravan or trailer
• 3 Dedicated off-street parking spaces
• Low maintenance tiered rear yard
• Self-sustainable vegetable patch (12 active garden beds)
• Cubby House
• Covered outdoor entertaining area
• Cavernous amount of under house storage
• Just a stone's throw away to Mount Rogers Primary School, Melba shops and buses to take you to Belconnen, the City or the airport.
Self-contained 1 bedroom flat offering:
• Separate side access
• Master bedroom with built-in wardrobe and ensuite
• Spacious open plan lounge
• Modern kitchen
• Reverse cycle split system for heating and cooling
• Approx. Rental income $280 - $320 PW
Read MoreThis home is centred around a substantial kitchen with dishwasher, ample storage and generous bench space overlooking a sunlit meals/family area. It is the perfect spot to keep an eye on the children playing in the backyard cubby or in the playroom while chatting about your day and having a cosy coffee.
A large and beautiful lounge area is welcoming and practical. With an open fireplace and a wide colonial window catching the morning sun, it is an impressive and comfortable room accommodating family down-time or formal entertainment. The whole family will want to spend time in it reading books, playing games, or cuddling up watching movies. The space is complemented by a multi-purpose sunroom that is currently in use as an art studio but at different times has previously served as a conservatory, pool hall and home gym.
Perfectly set up for entertaining and large family dinners year round, the backyard has two separate outdoor living areas; fire pit area with in-built seating and a large undercover terrace. The garden is low-maintenance allowing your attention to fall on teaching the family the satisfaction of growing and harvesting your own veggies. It may be the only way the kids will ever eat their carrots!
At the end of the day, the king–sized master suite is spacious with built-in his and her wardrobes and an ensuite. All three other bedrooms in the main house have excellent natural light and built-in robes with the use of the main bathroom.
This home also has a self-contained flat with separate external entrance, ample living space, ensuite bathroom/laundry and modern kitchen. Perfectly designed to provide independent living for adult kids returning home or elderly family members where the safety of the family is only moments away. Alternatively, here is an option to earn a rental income without compromising on privacy in the main house.
The thought and care that has gone into establishing this beautiful family home are obvious in the balance between functionality and style, with a flexible layout and ongoing maintenance in mind you can move in and live your life – this house has everything you need for now and might need in the future.
Homes of this size and potential are tightly held, and upon inspection, you will understand why.
• Block: 1,020m2
• Living: 279m2 (approx.)
• 23 LG Solar Edge Panels and inverter – 7.59 kWp capacity – generates more electricity than is used (even when operating as two separate homes)
• Formal and informal living
• Open plan meals and family room
• Kitchen with an abundance of storage and bench space
• Main bedroom with ensuite and his and her built-in wardrobes
• Bedroom 2,3 & 4 with built-in sliding wardrobes
• Internal laundry with storage space
• Formal living with open fireplace
• Large sunroom with double glazed windows
• Evaporative Ducted Air Conditioning
• Gas wall furnace (Meals/Family)
• Reverse cycle split system (Lounge)
• Substantial lockable double carport with additional drive through space for a caravan or trailer
• 3 Dedicated off-street parking spaces
• Low maintenance tiered rear yard
• Self-sustainable vegetable patch (12 active garden beds)
• Cubby House
• Covered outdoor entertaining area
• Cavernous amount of under house storage
• Just a stone's throw away to Mount Rogers Primary School, Melba shops and buses to take you to Belconnen, the City or the airport.
Self-contained 1 bedroom flat offering:
• Separate side access
• Master bedroom with built-in wardrobe and ensuite
• Spacious open plan lounge
• Modern kitchen
• Reverse cycle split system for heating and cooling
• Approx. Rental income $280 - $320 PW
Location
73 Alfred Hill Drive
Melba ACT 2615
Details
5
3
2
EER: 1.5
House
Auction Saturday, 26 Sep 03:00 PM On site
Land area: | 1020 sqm (approx) |
Building size: | 279 sqm (approx) |
Spacious family home beautifully positioned on an elevated 1,020m2 block. This five bedroom, three bathroom home has plenty of room for kids, parents and grandparents. A functional and spacious floor plan gives privacy and space when needed, but maintains comfortable shared family living areas. Perfect flexibility for a growing, aging or changing family.
This home is centred around a substantial kitchen with dishwasher, ample storage and generous bench space overlooking a sunlit meals/family area. It is the perfect spot to keep an eye on the children playing in the backyard cubby or in the playroom while chatting about your day and having a cosy coffee.
A large and beautiful lounge area is welcoming and practical. With an open fireplace and a wide colonial window catching the morning sun, it is an impressive and comfortable room accommodating family down-time or formal entertainment. The whole family will want to spend time in it reading books, playing games, or cuddling up watching movies. The space is complemented by a multi-purpose sunroom that is currently in use as an art studio but at different times has previously served as a conservatory, pool hall and home gym.
Perfectly set up for entertaining and large family dinners year round, the backyard has two separate outdoor living areas; fire pit area with in-built seating and a large undercover terrace. The garden is low-maintenance allowing your attention to fall on teaching the family the satisfaction of growing and harvesting your own veggies. It may be the only way the kids will ever eat their carrots!
At the end of the day, the king–sized master suite is spacious with built-in his and her wardrobes and an ensuite. All three other bedrooms in the main house have excellent natural light and built-in robes with the use of the main bathroom.
This home also has a self-contained flat with separate external entrance, ample living space, ensuite bathroom/laundry and modern kitchen. Perfectly designed to provide independent living for adult kids returning home or elderly family members where the safety of the family is only moments away. Alternatively, here is an option to earn a rental income without compromising on privacy in the main house.
The thought and care that has gone into establishing this beautiful family home are obvious in the balance between functionality and style, with a flexible layout and ongoing maintenance in mind you can move in and live your life – this house has everything you need for now and might need in the future.
Homes of this size and potential are tightly held, and upon inspection, you will understand why.
• Block: 1,020m2
• Living: 279m2 (approx.)
• 23 LG Solar Edge Panels and inverter – 7.59 kWp capacity – generates more electricity than is used (even when operating as two separate homes)
• Formal and informal living
• Open plan meals and family room
• Kitchen with an abundance of storage and bench space
• Main bedroom with ensuite and his and her built-in wardrobes
• Bedroom 2,3 & 4 with built-in sliding wardrobes
• Internal laundry with storage space
• Formal living with open fireplace
• Large sunroom with double glazed windows
• Evaporative Ducted Air Conditioning
• Gas wall furnace (Meals/Family)
• Reverse cycle split system (Lounge)
• Substantial lockable double carport with additional drive through space for a caravan or trailer
• 3 Dedicated off-street parking spaces
• Low maintenance tiered rear yard
• Self-sustainable vegetable patch (12 active garden beds)
• Cubby House
• Covered outdoor entertaining area
• Cavernous amount of under house storage
• Just a stone's throw away to Mount Rogers Primary School, Melba shops and buses to take you to Belconnen, the City or the airport.
Self-contained 1 bedroom flat offering:
• Separate side access
• Master bedroom with built-in wardrobe and ensuite
• Spacious open plan lounge
• Modern kitchen
• Reverse cycle split system for heating and cooling
• Approx. Rental income $280 - $320 PW
Read MoreThis home is centred around a substantial kitchen with dishwasher, ample storage and generous bench space overlooking a sunlit meals/family area. It is the perfect spot to keep an eye on the children playing in the backyard cubby or in the playroom while chatting about your day and having a cosy coffee.
A large and beautiful lounge area is welcoming and practical. With an open fireplace and a wide colonial window catching the morning sun, it is an impressive and comfortable room accommodating family down-time or formal entertainment. The whole family will want to spend time in it reading books, playing games, or cuddling up watching movies. The space is complemented by a multi-purpose sunroom that is currently in use as an art studio but at different times has previously served as a conservatory, pool hall and home gym.
Perfectly set up for entertaining and large family dinners year round, the backyard has two separate outdoor living areas; fire pit area with in-built seating and a large undercover terrace. The garden is low-maintenance allowing your attention to fall on teaching the family the satisfaction of growing and harvesting your own veggies. It may be the only way the kids will ever eat their carrots!
At the end of the day, the king–sized master suite is spacious with built-in his and her wardrobes and an ensuite. All three other bedrooms in the main house have excellent natural light and built-in robes with the use of the main bathroom.
This home also has a self-contained flat with separate external entrance, ample living space, ensuite bathroom/laundry and modern kitchen. Perfectly designed to provide independent living for adult kids returning home or elderly family members where the safety of the family is only moments away. Alternatively, here is an option to earn a rental income without compromising on privacy in the main house.
The thought and care that has gone into establishing this beautiful family home are obvious in the balance between functionality and style, with a flexible layout and ongoing maintenance in mind you can move in and live your life – this house has everything you need for now and might need in the future.
Homes of this size and potential are tightly held, and upon inspection, you will understand why.
• Block: 1,020m2
• Living: 279m2 (approx.)
• 23 LG Solar Edge Panels and inverter – 7.59 kWp capacity – generates more electricity than is used (even when operating as two separate homes)
• Formal and informal living
• Open plan meals and family room
• Kitchen with an abundance of storage and bench space
• Main bedroom with ensuite and his and her built-in wardrobes
• Bedroom 2,3 & 4 with built-in sliding wardrobes
• Internal laundry with storage space
• Formal living with open fireplace
• Large sunroom with double glazed windows
• Evaporative Ducted Air Conditioning
• Gas wall furnace (Meals/Family)
• Reverse cycle split system (Lounge)
• Substantial lockable double carport with additional drive through space for a caravan or trailer
• 3 Dedicated off-street parking spaces
• Low maintenance tiered rear yard
• Self-sustainable vegetable patch (12 active garden beds)
• Cubby House
• Covered outdoor entertaining area
• Cavernous amount of under house storage
• Just a stone's throw away to Mount Rogers Primary School, Melba shops and buses to take you to Belconnen, the City or the airport.
Self-contained 1 bedroom flat offering:
• Separate side access
• Master bedroom with built-in wardrobe and ensuite
• Spacious open plan lounge
• Modern kitchen
• Reverse cycle split system for heating and cooling
• Approx. Rental income $280 - $320 PW
Inspect
Contact agent


