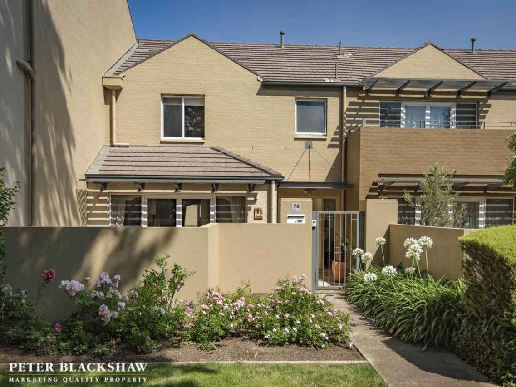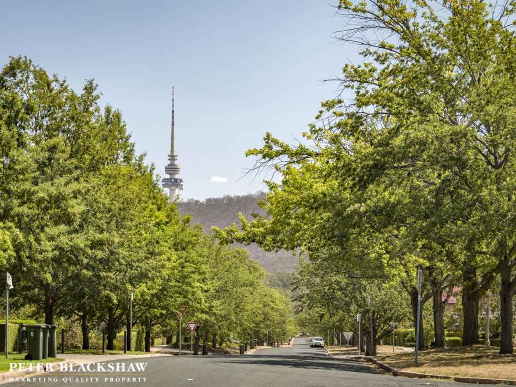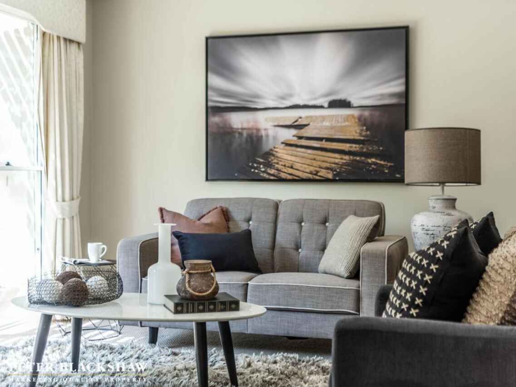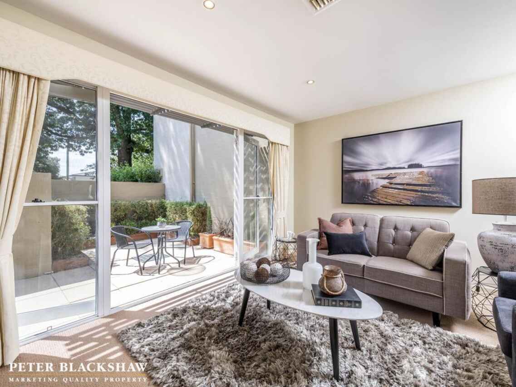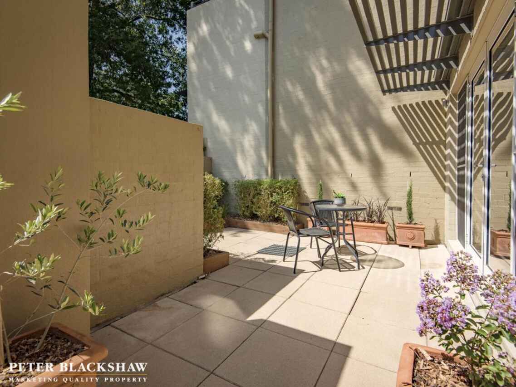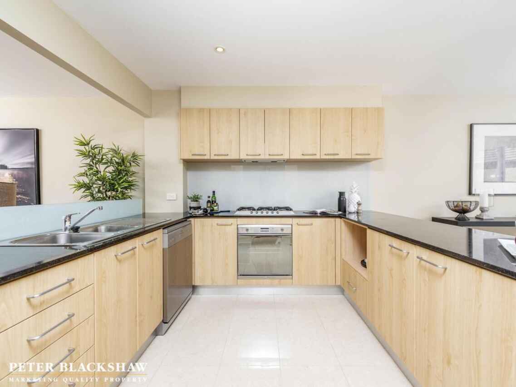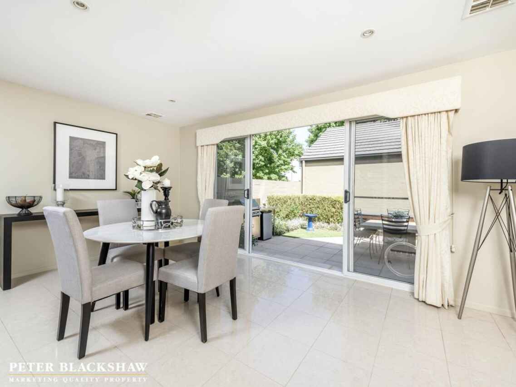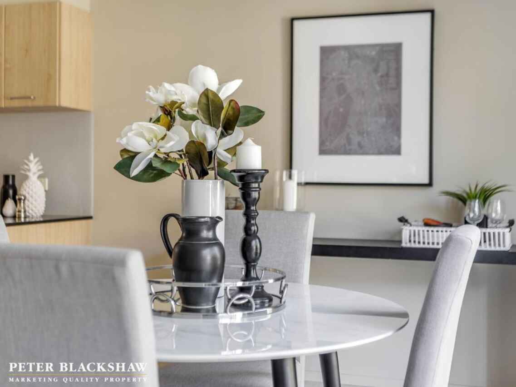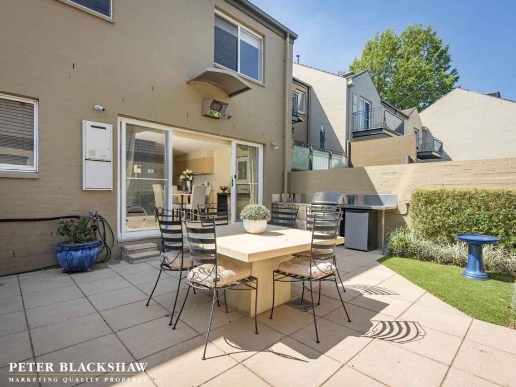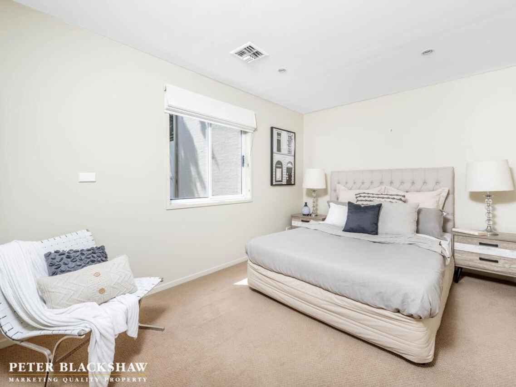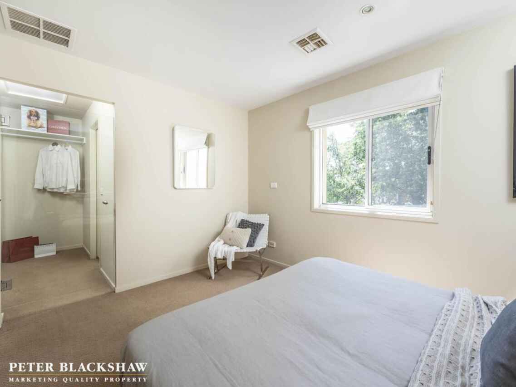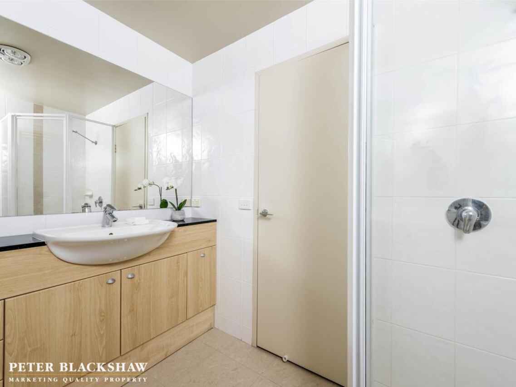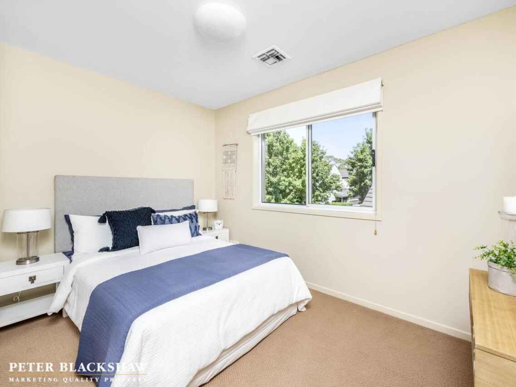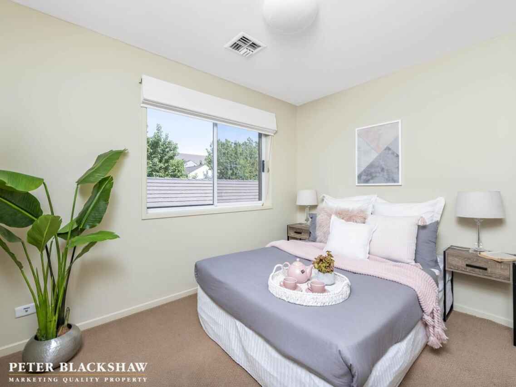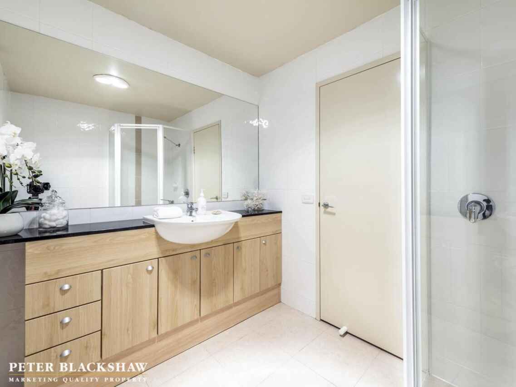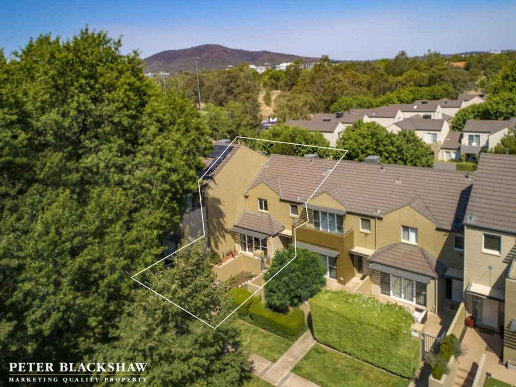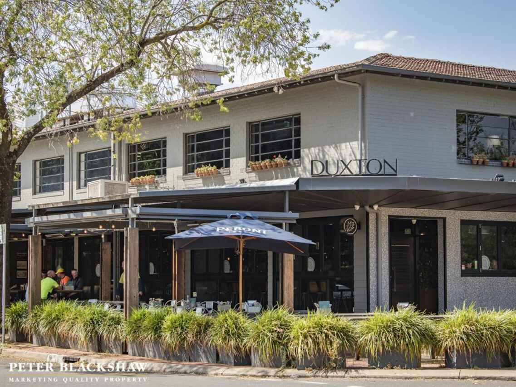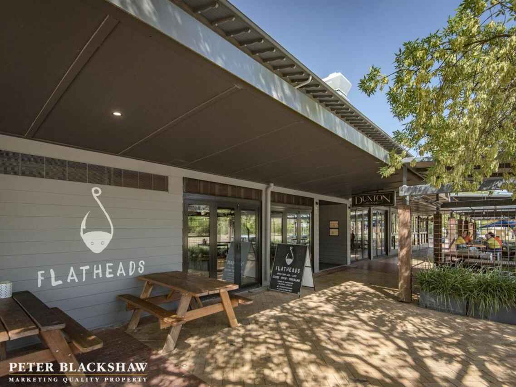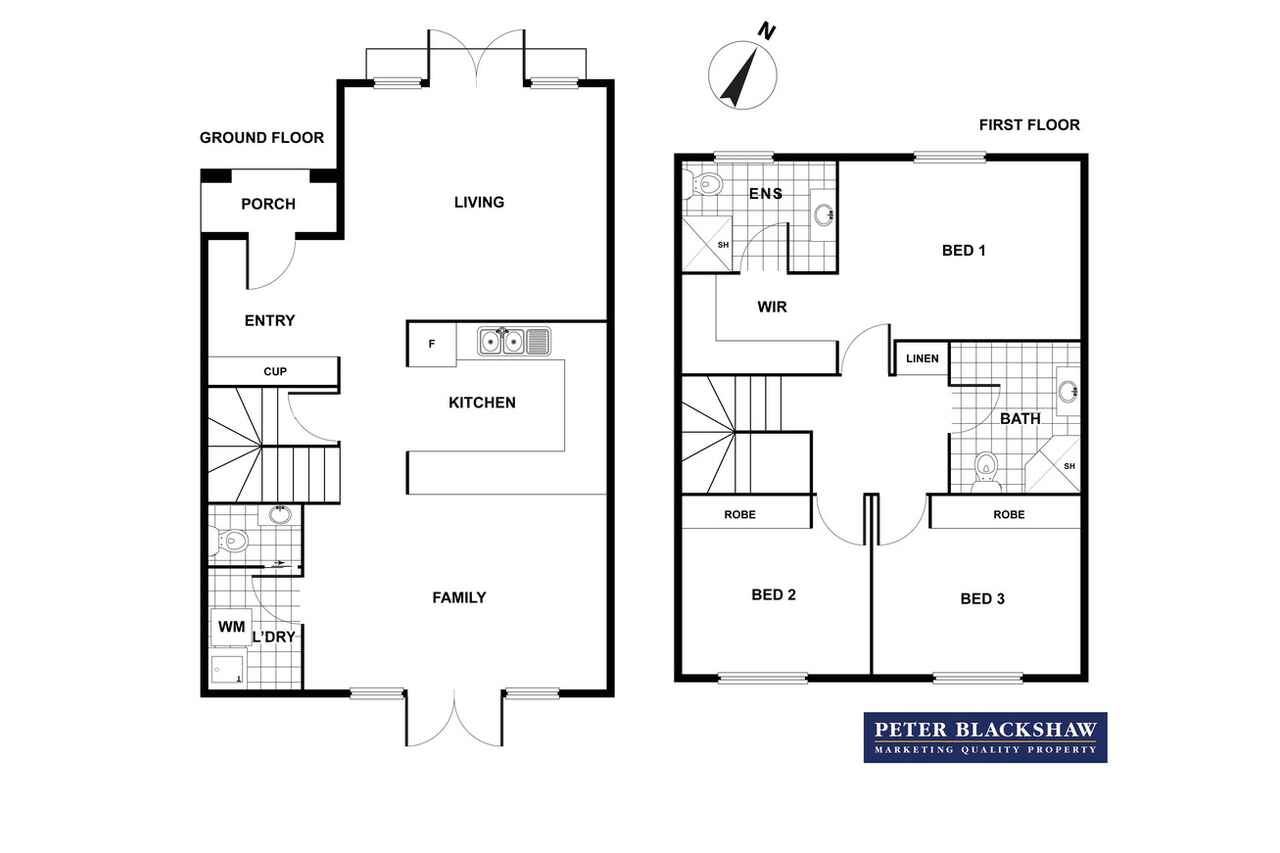Beautiful Indoor/Outdoor Living Spaces in Sought After Location
Sold
Location
76 Moorhouse Street
O'Connor ACT 2602
Details
3
2
2
EER: 6.0
House
Sold
Land area: | 4208.7 sqm (approx) |
Hoping to downsize from the family home or upsize from your first apartment; is convenience high on your priority list; wanting somewhere to live that expresses your personality and style? Perhaps this delightful townhouse will meet your expectations. Located in The City Edge development, in a body corporate of eighteen, it enjoys access to the central garden area, renowned for its mature trees and sense of coolness, even on the hottest of days.
Constructed on two levels with walled courts front and rear and a surprisingly large double garage, the townhouse is conveniently located within moments of the O'Connor Shopping Centre - think the Duxton for a lazy Sunday morning breakfast - wetlands and playing fields. The Dickson Centre is close by and the ANU and Central Business District are within walking distance.
The front, walled court has controlled entry from the street; it is sheltered and enjoys a sunny aspect. Designed for indoor/outdoor living and entertaining, the discrete living and dining spaces integrate seamlessly with the paved courts. The rear features a stainless steel kitchen, refrigerator, gas heater, and sandstone dining setting.
Never be separated from your guests - the galley style kitchen is open to the living and dining spaces and includes stainless steel appliances, granite benchtops, and a pantry cupboard. There is loads of storage under the staircase and a conveniently positioned powder room opens off the separate laundry.
Bedrooms are positioned on the upper level; the main has a walk through robe and ensuite bathroom. Minor bedroom have fitted built-in robes and access to the fully tiled main bathroom.
All appliances, as inspected, gas central heating, evaporative cooling, and a generous double garage with internal access and auto door are included.
Government Charges:
Rates: $2,376.20 pa
Land Tax: $3,206.00 pa (Payable if leased)
Water & Sewerage Supply: $667.36 pa
Body Corporate Levies: $4,866.12 pa
Read MoreConstructed on two levels with walled courts front and rear and a surprisingly large double garage, the townhouse is conveniently located within moments of the O'Connor Shopping Centre - think the Duxton for a lazy Sunday morning breakfast - wetlands and playing fields. The Dickson Centre is close by and the ANU and Central Business District are within walking distance.
The front, walled court has controlled entry from the street; it is sheltered and enjoys a sunny aspect. Designed for indoor/outdoor living and entertaining, the discrete living and dining spaces integrate seamlessly with the paved courts. The rear features a stainless steel kitchen, refrigerator, gas heater, and sandstone dining setting.
Never be separated from your guests - the galley style kitchen is open to the living and dining spaces and includes stainless steel appliances, granite benchtops, and a pantry cupboard. There is loads of storage under the staircase and a conveniently positioned powder room opens off the separate laundry.
Bedrooms are positioned on the upper level; the main has a walk through robe and ensuite bathroom. Minor bedroom have fitted built-in robes and access to the fully tiled main bathroom.
All appliances, as inspected, gas central heating, evaporative cooling, and a generous double garage with internal access and auto door are included.
Government Charges:
Rates: $2,376.20 pa
Land Tax: $3,206.00 pa (Payable if leased)
Water & Sewerage Supply: $667.36 pa
Body Corporate Levies: $4,866.12 pa
Inspect
Contact agent
Listing agent
Hoping to downsize from the family home or upsize from your first apartment; is convenience high on your priority list; wanting somewhere to live that expresses your personality and style? Perhaps this delightful townhouse will meet your expectations. Located in The City Edge development, in a body corporate of eighteen, it enjoys access to the central garden area, renowned for its mature trees and sense of coolness, even on the hottest of days.
Constructed on two levels with walled courts front and rear and a surprisingly large double garage, the townhouse is conveniently located within moments of the O'Connor Shopping Centre - think the Duxton for a lazy Sunday morning breakfast - wetlands and playing fields. The Dickson Centre is close by and the ANU and Central Business District are within walking distance.
The front, walled court has controlled entry from the street; it is sheltered and enjoys a sunny aspect. Designed for indoor/outdoor living and entertaining, the discrete living and dining spaces integrate seamlessly with the paved courts. The rear features a stainless steel kitchen, refrigerator, gas heater, and sandstone dining setting.
Never be separated from your guests - the galley style kitchen is open to the living and dining spaces and includes stainless steel appliances, granite benchtops, and a pantry cupboard. There is loads of storage under the staircase and a conveniently positioned powder room opens off the separate laundry.
Bedrooms are positioned on the upper level; the main has a walk through robe and ensuite bathroom. Minor bedroom have fitted built-in robes and access to the fully tiled main bathroom.
All appliances, as inspected, gas central heating, evaporative cooling, and a generous double garage with internal access and auto door are included.
Government Charges:
Rates: $2,376.20 pa
Land Tax: $3,206.00 pa (Payable if leased)
Water & Sewerage Supply: $667.36 pa
Body Corporate Levies: $4,866.12 pa
Read MoreConstructed on two levels with walled courts front and rear and a surprisingly large double garage, the townhouse is conveniently located within moments of the O'Connor Shopping Centre - think the Duxton for a lazy Sunday morning breakfast - wetlands and playing fields. The Dickson Centre is close by and the ANU and Central Business District are within walking distance.
The front, walled court has controlled entry from the street; it is sheltered and enjoys a sunny aspect. Designed for indoor/outdoor living and entertaining, the discrete living and dining spaces integrate seamlessly with the paved courts. The rear features a stainless steel kitchen, refrigerator, gas heater, and sandstone dining setting.
Never be separated from your guests - the galley style kitchen is open to the living and dining spaces and includes stainless steel appliances, granite benchtops, and a pantry cupboard. There is loads of storage under the staircase and a conveniently positioned powder room opens off the separate laundry.
Bedrooms are positioned on the upper level; the main has a walk through robe and ensuite bathroom. Minor bedroom have fitted built-in robes and access to the fully tiled main bathroom.
All appliances, as inspected, gas central heating, evaporative cooling, and a generous double garage with internal access and auto door are included.
Government Charges:
Rates: $2,376.20 pa
Land Tax: $3,206.00 pa (Payable if leased)
Water & Sewerage Supply: $667.36 pa
Body Corporate Levies: $4,866.12 pa
Location
76 Moorhouse Street
O'Connor ACT 2602
Details
3
2
2
EER: 6.0
House
Sold
Land area: | 4208.7 sqm (approx) |
Hoping to downsize from the family home or upsize from your first apartment; is convenience high on your priority list; wanting somewhere to live that expresses your personality and style? Perhaps this delightful townhouse will meet your expectations. Located in The City Edge development, in a body corporate of eighteen, it enjoys access to the central garden area, renowned for its mature trees and sense of coolness, even on the hottest of days.
Constructed on two levels with walled courts front and rear and a surprisingly large double garage, the townhouse is conveniently located within moments of the O'Connor Shopping Centre - think the Duxton for a lazy Sunday morning breakfast - wetlands and playing fields. The Dickson Centre is close by and the ANU and Central Business District are within walking distance.
The front, walled court has controlled entry from the street; it is sheltered and enjoys a sunny aspect. Designed for indoor/outdoor living and entertaining, the discrete living and dining spaces integrate seamlessly with the paved courts. The rear features a stainless steel kitchen, refrigerator, gas heater, and sandstone dining setting.
Never be separated from your guests - the galley style kitchen is open to the living and dining spaces and includes stainless steel appliances, granite benchtops, and a pantry cupboard. There is loads of storage under the staircase and a conveniently positioned powder room opens off the separate laundry.
Bedrooms are positioned on the upper level; the main has a walk through robe and ensuite bathroom. Minor bedroom have fitted built-in robes and access to the fully tiled main bathroom.
All appliances, as inspected, gas central heating, evaporative cooling, and a generous double garage with internal access and auto door are included.
Government Charges:
Rates: $2,376.20 pa
Land Tax: $3,206.00 pa (Payable if leased)
Water & Sewerage Supply: $667.36 pa
Body Corporate Levies: $4,866.12 pa
Read MoreConstructed on two levels with walled courts front and rear and a surprisingly large double garage, the townhouse is conveniently located within moments of the O'Connor Shopping Centre - think the Duxton for a lazy Sunday morning breakfast - wetlands and playing fields. The Dickson Centre is close by and the ANU and Central Business District are within walking distance.
The front, walled court has controlled entry from the street; it is sheltered and enjoys a sunny aspect. Designed for indoor/outdoor living and entertaining, the discrete living and dining spaces integrate seamlessly with the paved courts. The rear features a stainless steel kitchen, refrigerator, gas heater, and sandstone dining setting.
Never be separated from your guests - the galley style kitchen is open to the living and dining spaces and includes stainless steel appliances, granite benchtops, and a pantry cupboard. There is loads of storage under the staircase and a conveniently positioned powder room opens off the separate laundry.
Bedrooms are positioned on the upper level; the main has a walk through robe and ensuite bathroom. Minor bedroom have fitted built-in robes and access to the fully tiled main bathroom.
All appliances, as inspected, gas central heating, evaporative cooling, and a generous double garage with internal access and auto door are included.
Government Charges:
Rates: $2,376.20 pa
Land Tax: $3,206.00 pa (Payable if leased)
Water & Sewerage Supply: $667.36 pa
Body Corporate Levies: $4,866.12 pa
Inspect
Contact agent


