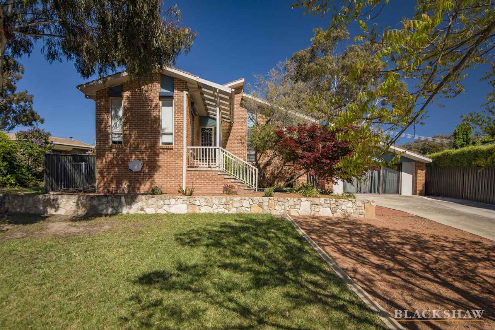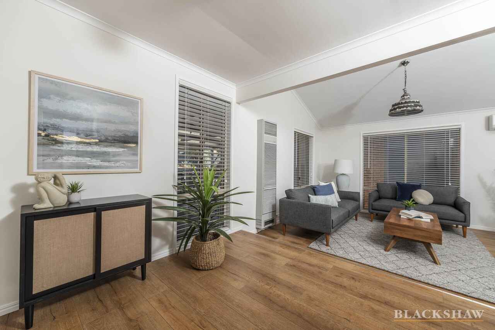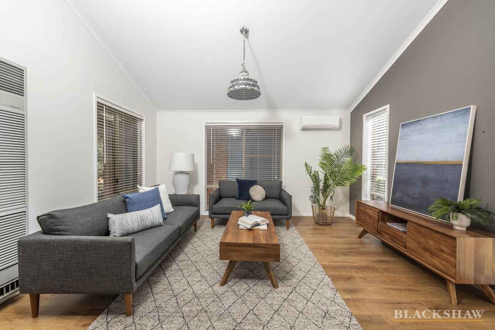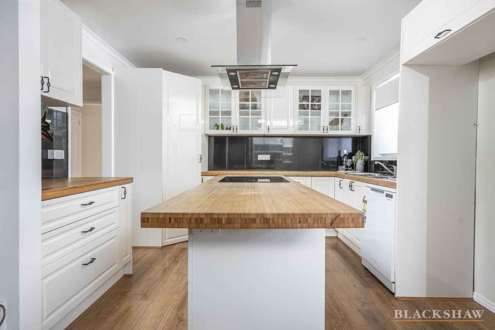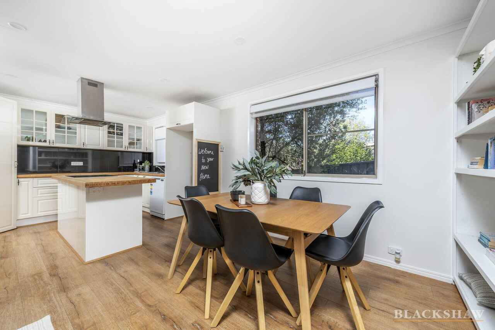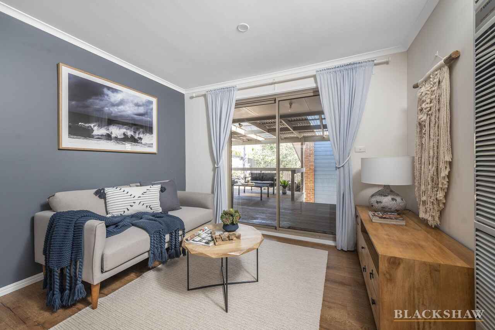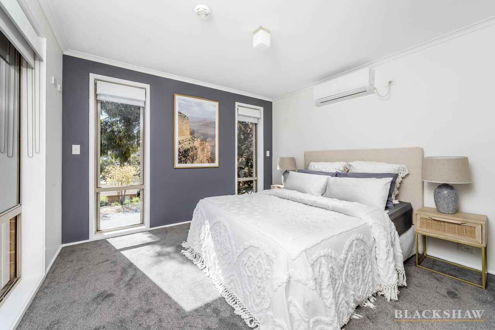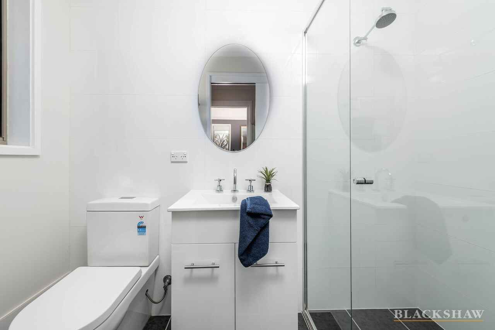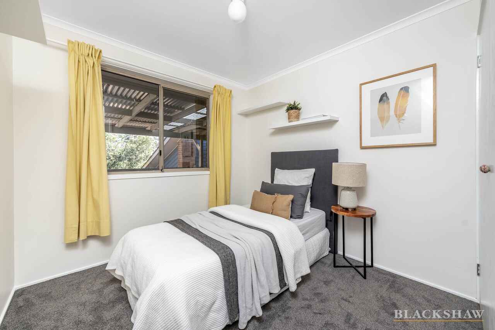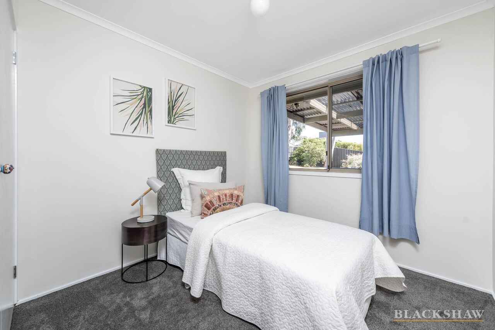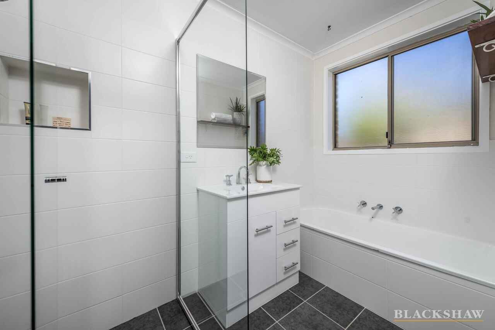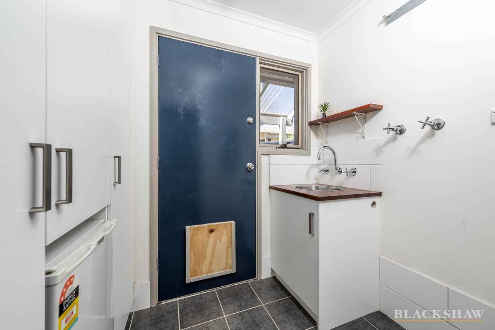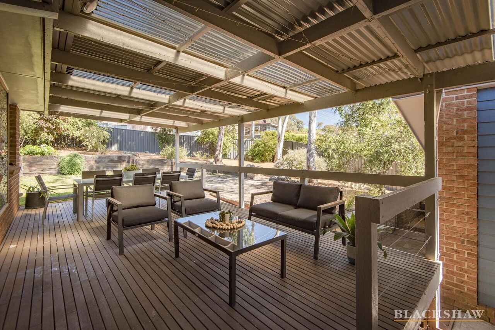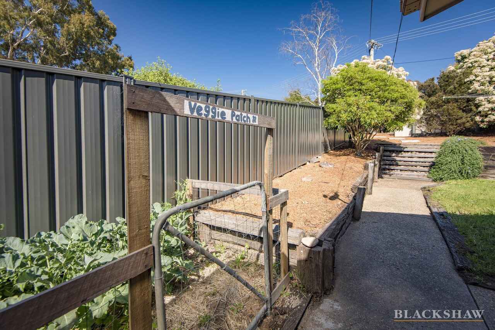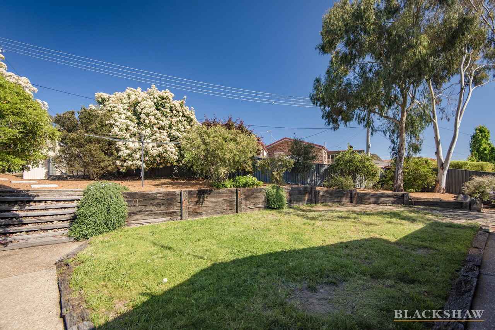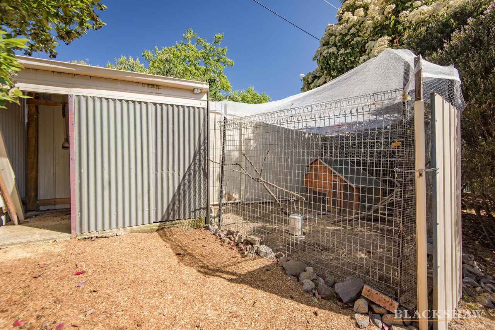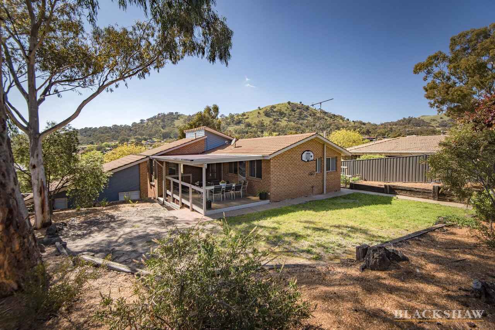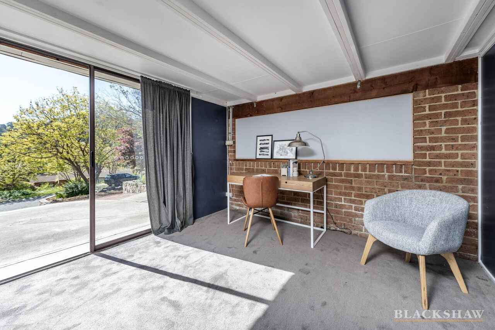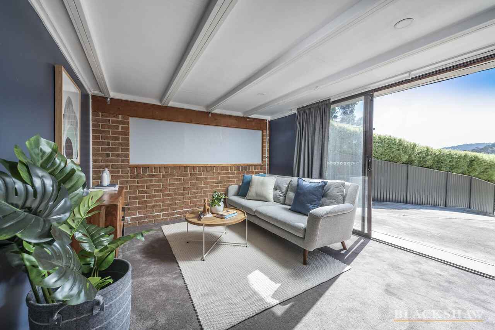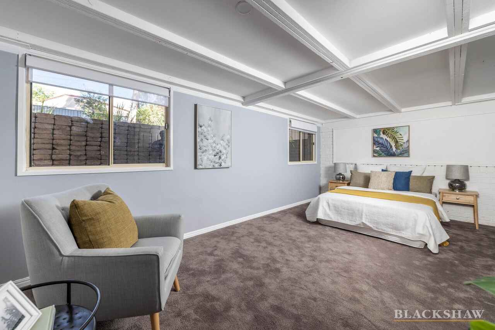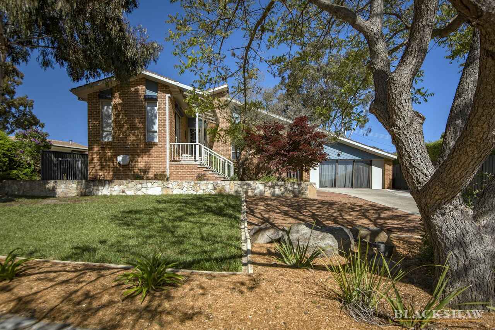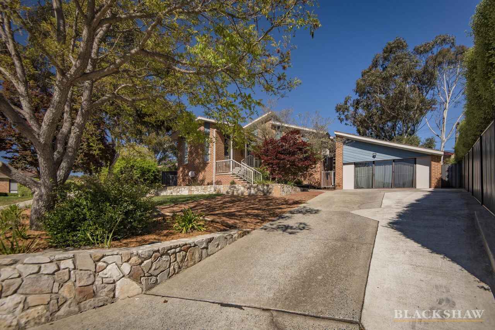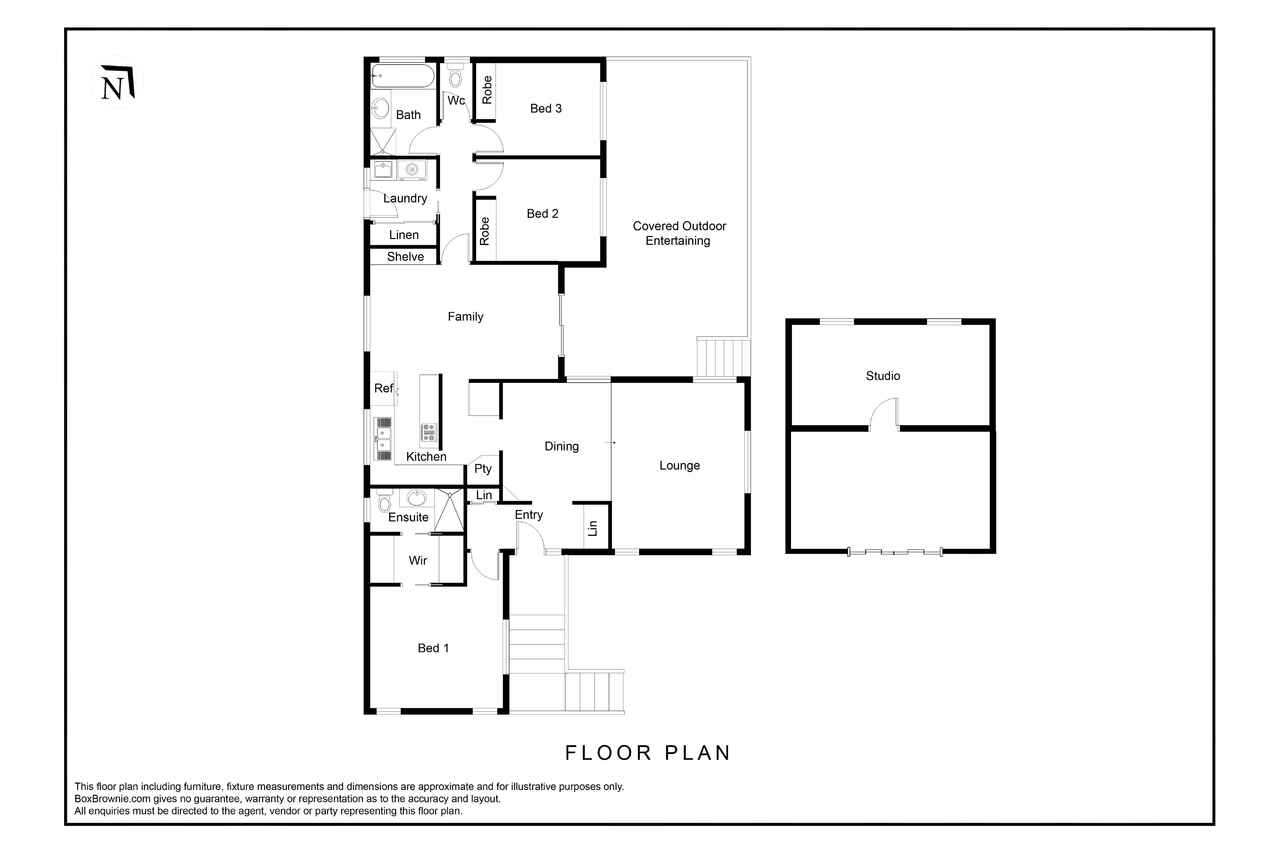Elevated position with all the work done, plus studio.
Sold
Location
8 Jay Place
Theodore ACT 2905
Details
3
2
2
EER: 2.5
House
Sold
Land area: | 960 sqm (approx) |
Building size: | 168.22 sqm (approx) |
Beautifully updated throughout, this stylish home offers easy-care living perfectly suited to the modern family. There's room to move, play and entertain as well as a wonderful backyard and a host of new features to ensure complete comfort in this turn-key property.
The kitchen is bright and spacious with island bench and all updated appliances including a dishwasher. Timber floating flooring is on show in the living areas, as new carpets to bedrooms and there is also updated LED lighting throughout, fresh paint inside and out and all the windows have quality coverings.
The segregated master bedroom has amazing views and a renovated ensuite and walk through robe. Access to the main bathroom is located close to the other two bedroom located at the rear of the home and are generous in size.
The double carport has been converted to a studio giving you extra room to use as a teenage retreat or guess accommodation or work from home study.
There is also wall mounted heating and split system air-conditioning for year-round comfort.
Outside, a huge covered entertaining covered deck awaits your next get-together or you can simply sit back with a coffee in hand as the kids play in the backyard. The garden shed offers extra storage space and there is also plenty of off street parking.
* Renovated kitchen with island bench and dishwasher
* Raked ceiling in lounge room
* LED lighting
* Formal dining room
* Sunken lounge room
* Meals/family off kitchen
* Split system air conditioning
* Wall heating x 2
* 3 good size bedrooms
* Ensuite and walk through robe to main bedroom
* Renovated bathroom and ensuite
* Good storage
* Timber floating floors
* Separate toilet
* Electric cooking
* Continues hot water
* Detached carport converted to studio
* Quiet loop street
* Off street parking
* Easy care gardens
* Covered entertaining area
* Workshop under house
* Garden shed and chook pen
* Veggie patch
Built 1992
Living 126.22 m2 plus studio
Block 960 m2
Read MoreThe kitchen is bright and spacious with island bench and all updated appliances including a dishwasher. Timber floating flooring is on show in the living areas, as new carpets to bedrooms and there is also updated LED lighting throughout, fresh paint inside and out and all the windows have quality coverings.
The segregated master bedroom has amazing views and a renovated ensuite and walk through robe. Access to the main bathroom is located close to the other two bedroom located at the rear of the home and are generous in size.
The double carport has been converted to a studio giving you extra room to use as a teenage retreat or guess accommodation or work from home study.
There is also wall mounted heating and split system air-conditioning for year-round comfort.
Outside, a huge covered entertaining covered deck awaits your next get-together or you can simply sit back with a coffee in hand as the kids play in the backyard. The garden shed offers extra storage space and there is also plenty of off street parking.
* Renovated kitchen with island bench and dishwasher
* Raked ceiling in lounge room
* LED lighting
* Formal dining room
* Sunken lounge room
* Meals/family off kitchen
* Split system air conditioning
* Wall heating x 2
* 3 good size bedrooms
* Ensuite and walk through robe to main bedroom
* Renovated bathroom and ensuite
* Good storage
* Timber floating floors
* Separate toilet
* Electric cooking
* Continues hot water
* Detached carport converted to studio
* Quiet loop street
* Off street parking
* Easy care gardens
* Covered entertaining area
* Workshop under house
* Garden shed and chook pen
* Veggie patch
Built 1992
Living 126.22 m2 plus studio
Block 960 m2
Inspect
Contact agent
Listing agents
Beautifully updated throughout, this stylish home offers easy-care living perfectly suited to the modern family. There's room to move, play and entertain as well as a wonderful backyard and a host of new features to ensure complete comfort in this turn-key property.
The kitchen is bright and spacious with island bench and all updated appliances including a dishwasher. Timber floating flooring is on show in the living areas, as new carpets to bedrooms and there is also updated LED lighting throughout, fresh paint inside and out and all the windows have quality coverings.
The segregated master bedroom has amazing views and a renovated ensuite and walk through robe. Access to the main bathroom is located close to the other two bedroom located at the rear of the home and are generous in size.
The double carport has been converted to a studio giving you extra room to use as a teenage retreat or guess accommodation or work from home study.
There is also wall mounted heating and split system air-conditioning for year-round comfort.
Outside, a huge covered entertaining covered deck awaits your next get-together or you can simply sit back with a coffee in hand as the kids play in the backyard. The garden shed offers extra storage space and there is also plenty of off street parking.
* Renovated kitchen with island bench and dishwasher
* Raked ceiling in lounge room
* LED lighting
* Formal dining room
* Sunken lounge room
* Meals/family off kitchen
* Split system air conditioning
* Wall heating x 2
* 3 good size bedrooms
* Ensuite and walk through robe to main bedroom
* Renovated bathroom and ensuite
* Good storage
* Timber floating floors
* Separate toilet
* Electric cooking
* Continues hot water
* Detached carport converted to studio
* Quiet loop street
* Off street parking
* Easy care gardens
* Covered entertaining area
* Workshop under house
* Garden shed and chook pen
* Veggie patch
Built 1992
Living 126.22 m2 plus studio
Block 960 m2
Read MoreThe kitchen is bright and spacious with island bench and all updated appliances including a dishwasher. Timber floating flooring is on show in the living areas, as new carpets to bedrooms and there is also updated LED lighting throughout, fresh paint inside and out and all the windows have quality coverings.
The segregated master bedroom has amazing views and a renovated ensuite and walk through robe. Access to the main bathroom is located close to the other two bedroom located at the rear of the home and are generous in size.
The double carport has been converted to a studio giving you extra room to use as a teenage retreat or guess accommodation or work from home study.
There is also wall mounted heating and split system air-conditioning for year-round comfort.
Outside, a huge covered entertaining covered deck awaits your next get-together or you can simply sit back with a coffee in hand as the kids play in the backyard. The garden shed offers extra storage space and there is also plenty of off street parking.
* Renovated kitchen with island bench and dishwasher
* Raked ceiling in lounge room
* LED lighting
* Formal dining room
* Sunken lounge room
* Meals/family off kitchen
* Split system air conditioning
* Wall heating x 2
* 3 good size bedrooms
* Ensuite and walk through robe to main bedroom
* Renovated bathroom and ensuite
* Good storage
* Timber floating floors
* Separate toilet
* Electric cooking
* Continues hot water
* Detached carport converted to studio
* Quiet loop street
* Off street parking
* Easy care gardens
* Covered entertaining area
* Workshop under house
* Garden shed and chook pen
* Veggie patch
Built 1992
Living 126.22 m2 plus studio
Block 960 m2
Location
8 Jay Place
Theodore ACT 2905
Details
3
2
2
EER: 2.5
House
Sold
Land area: | 960 sqm (approx) |
Building size: | 168.22 sqm (approx) |
Beautifully updated throughout, this stylish home offers easy-care living perfectly suited to the modern family. There's room to move, play and entertain as well as a wonderful backyard and a host of new features to ensure complete comfort in this turn-key property.
The kitchen is bright and spacious with island bench and all updated appliances including a dishwasher. Timber floating flooring is on show in the living areas, as new carpets to bedrooms and there is also updated LED lighting throughout, fresh paint inside and out and all the windows have quality coverings.
The segregated master bedroom has amazing views and a renovated ensuite and walk through robe. Access to the main bathroom is located close to the other two bedroom located at the rear of the home and are generous in size.
The double carport has been converted to a studio giving you extra room to use as a teenage retreat or guess accommodation or work from home study.
There is also wall mounted heating and split system air-conditioning for year-round comfort.
Outside, a huge covered entertaining covered deck awaits your next get-together or you can simply sit back with a coffee in hand as the kids play in the backyard. The garden shed offers extra storage space and there is also plenty of off street parking.
* Renovated kitchen with island bench and dishwasher
* Raked ceiling in lounge room
* LED lighting
* Formal dining room
* Sunken lounge room
* Meals/family off kitchen
* Split system air conditioning
* Wall heating x 2
* 3 good size bedrooms
* Ensuite and walk through robe to main bedroom
* Renovated bathroom and ensuite
* Good storage
* Timber floating floors
* Separate toilet
* Electric cooking
* Continues hot water
* Detached carport converted to studio
* Quiet loop street
* Off street parking
* Easy care gardens
* Covered entertaining area
* Workshop under house
* Garden shed and chook pen
* Veggie patch
Built 1992
Living 126.22 m2 plus studio
Block 960 m2
Read MoreThe kitchen is bright and spacious with island bench and all updated appliances including a dishwasher. Timber floating flooring is on show in the living areas, as new carpets to bedrooms and there is also updated LED lighting throughout, fresh paint inside and out and all the windows have quality coverings.
The segregated master bedroom has amazing views and a renovated ensuite and walk through robe. Access to the main bathroom is located close to the other two bedroom located at the rear of the home and are generous in size.
The double carport has been converted to a studio giving you extra room to use as a teenage retreat or guess accommodation or work from home study.
There is also wall mounted heating and split system air-conditioning for year-round comfort.
Outside, a huge covered entertaining covered deck awaits your next get-together or you can simply sit back with a coffee in hand as the kids play in the backyard. The garden shed offers extra storage space and there is also plenty of off street parking.
* Renovated kitchen with island bench and dishwasher
* Raked ceiling in lounge room
* LED lighting
* Formal dining room
* Sunken lounge room
* Meals/family off kitchen
* Split system air conditioning
* Wall heating x 2
* 3 good size bedrooms
* Ensuite and walk through robe to main bedroom
* Renovated bathroom and ensuite
* Good storage
* Timber floating floors
* Separate toilet
* Electric cooking
* Continues hot water
* Detached carport converted to studio
* Quiet loop street
* Off street parking
* Easy care gardens
* Covered entertaining area
* Workshop under house
* Garden shed and chook pen
* Veggie patch
Built 1992
Living 126.22 m2 plus studio
Block 960 m2
Inspect
Contact agent


